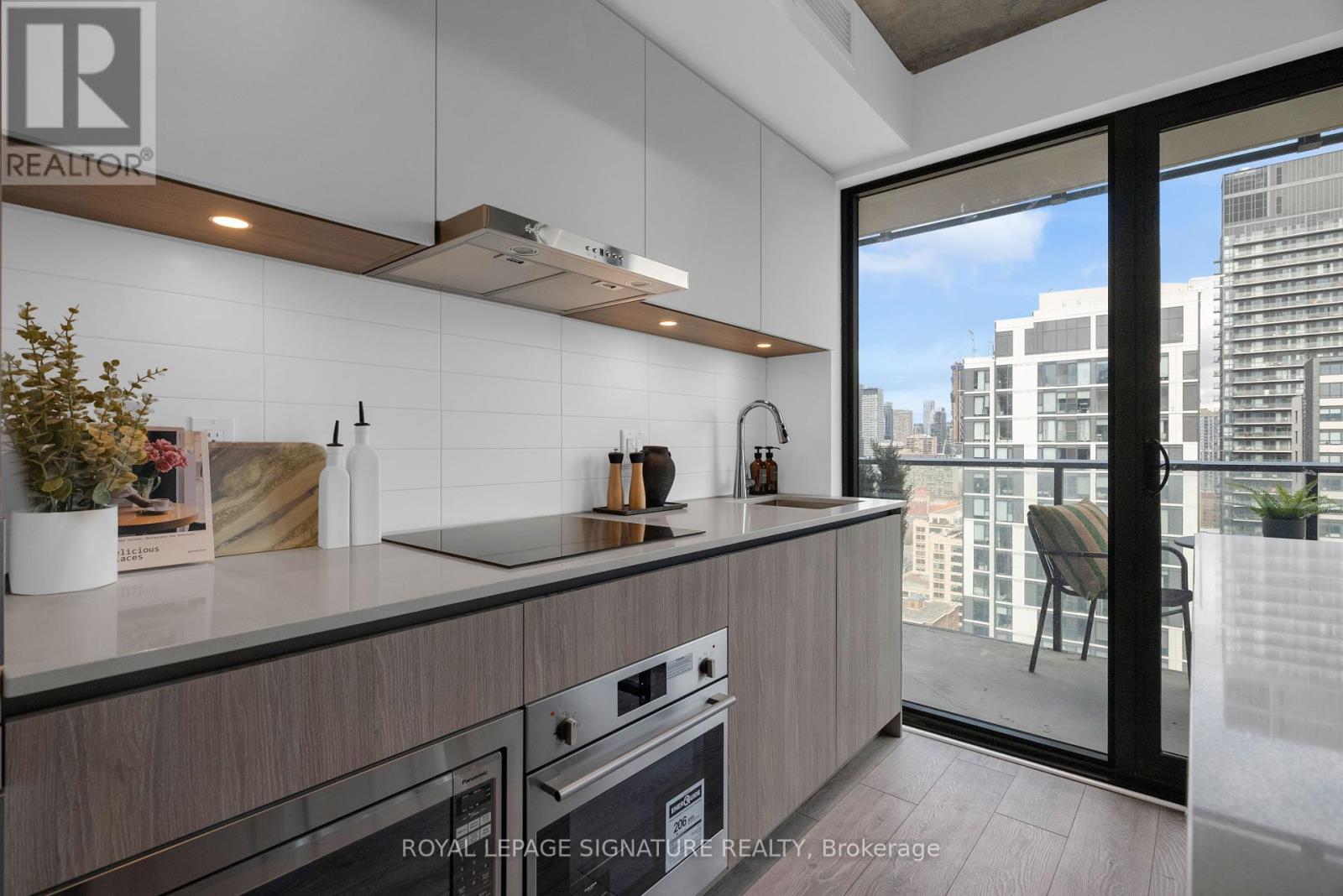3005 - 47 Mutual Street Toronto, Ontario M5B 0C6
$699,000Maintenance, Common Area Maintenance, Insurance
$461.96 Monthly
Maintenance, Common Area Maintenance, Insurance
$461.96 MonthlyMutual Attraction! Fall in love with Unit 3005 at 47 Mutual Sta stunning 2-bed, 2-bath corner suite in Toronto's Garden District. With floor-to-ceiling windows and a huge wrap around balcony, this bright, modern space is perfect for city living.Prime Location: Steps to Queen & Dundas subway, Eaton Centre, TMU, and St. Michaels Hospital. Just a 12-minute walk to the Financial District. Luxury Meets Lifestyle: Modern finishes, a sleek kitchen, spa-like bathrooms, and top-tier amenities with 5,400 sq. ft. of indoor and 1,238 sq. ft. of outdoor space. Ideal for professionals, couples, or sharers **come see why this unit is worth swiping right on. *Extras* Premium building amenities include a state-of-the-art fitness center, stylish party room, sprawling terrace, kids playroom, and even a pet spa. A perfect blend of comfort and luxury awaits! (id:35762)
Property Details
| MLS® Number | C12053392 |
| Property Type | Single Family |
| Neigbourhood | Toronto Centre |
| Community Name | Church-Yonge Corridor |
| AmenitiesNearBy | Hospital, Park, Public Transit, Place Of Worship, Schools |
| CommunityFeatures | Pet Restrictions |
| Features | Balcony, Carpet Free |
| ViewType | City View |
Building
| BathroomTotal | 2 |
| BedroomsAboveGround | 2 |
| BedroomsTotal | 2 |
| Age | New Building |
| Amenities | Security/concierge, Exercise Centre, Party Room |
| Appliances | Dishwasher, Dryer, Hood Fan, Microwave, Oven, Stove, Washer, Refrigerator |
| CoolingType | Central Air Conditioning |
| ExteriorFinish | Brick |
| FireProtection | Smoke Detectors |
| FlooringType | Laminate |
| HeatingFuel | Natural Gas |
| HeatingType | Forced Air |
| SizeInterior | 600 - 699 Sqft |
| Type | Apartment |
Parking
| Underground | |
| Garage |
Land
| Acreage | No |
| LandAmenities | Hospital, Park, Public Transit, Place Of Worship, Schools |
Rooms
| Level | Type | Length | Width | Dimensions |
|---|---|---|---|---|
| Flat | Kitchen | 6.7 m | 3.58 m | 6.7 m x 3.58 m |
| Flat | Living Room | 6.7 m | 3.58 m | 6.7 m x 3.58 m |
| Flat | Dining Room | 6.7 m | 3.58 m | 6.7 m x 3.58 m |
| Flat | Primary Bedroom | 3.67 m | 2.74 m | 3.67 m x 2.74 m |
| Flat | Bedroom 2 | 3.12 m | 2.44 m | 3.12 m x 2.44 m |
Interested?
Contact us for more information
Elena Saradidis
Salesperson
495 Wellington St W #100
Toronto, Ontario M5V 1G1
Elena Safonova
Salesperson
495 Wellington St W #100
Toronto, Ontario M5V 1G1































