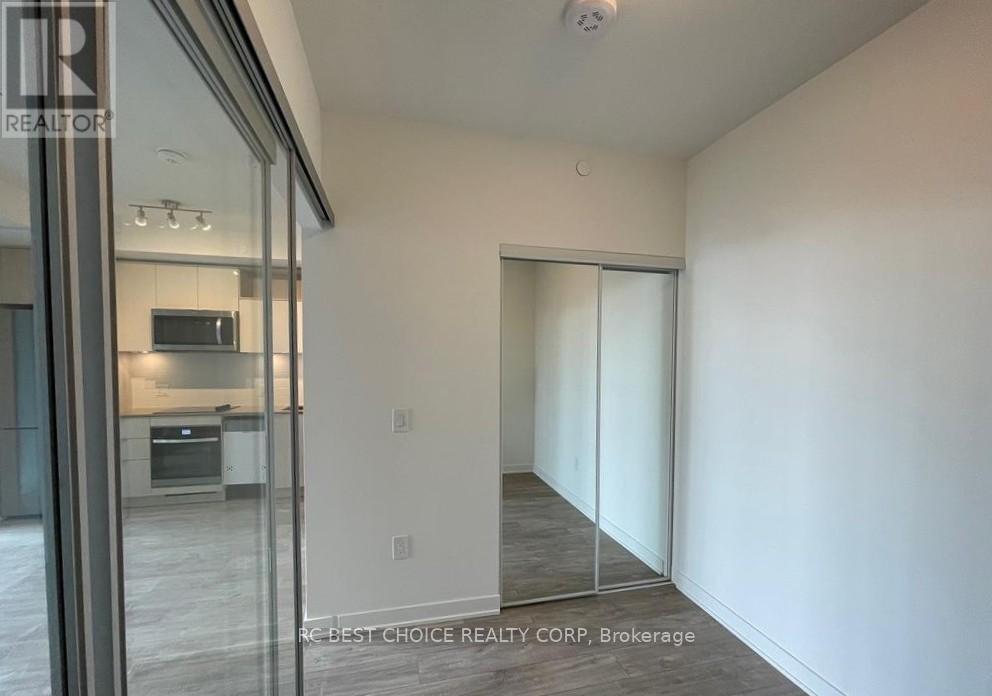1436 - 135 Lower Sherbourne Street Toronto, Ontario M5A 1Y4
$828,000Maintenance,
$579.09 Monthly
Maintenance,
$579.09 MonthlyWelcome to Time & Space Condos where luxury, location, and lifestyle collide in the heart of downtown Toronto! Located at Front St E & Sherbourne, this stunning 3-bedroom, 2-bath suite offers a spacious, functional layout with no wasted space, soaring 9-ft ceilings, sleek laminate flooring, and a private balcony with breathtaking south-facing views. Steps from the iconic St. Lawrence Market (Phase 2 coming soon!), Distillery District, waterfront, and top grocery stores like No Frills. Walk to Torontos best restaurants, cafes, shops, and entertainment! Quick access to the Financial District, George Brown College, DVP, and TTC at your doorstep. Minutes to Union Station, King Streetcar, and major highways perfect for professionals, students, and investors looking for prime rental potential! (id:35762)
Property Details
| MLS® Number | C12038114 |
| Property Type | Single Family |
| Neigbourhood | Spadina—Fort York |
| Community Name | Waterfront Communities C8 |
| AmenitiesNearBy | Hospital, Park, Place Of Worship, Public Transit, Schools |
| CommunityFeatures | Pet Restrictions |
| Features | Balcony |
Building
| BathroomTotal | 2 |
| BedroomsAboveGround | 3 |
| BedroomsTotal | 3 |
| Age | New Building |
| Amenities | Security/concierge, Recreation Centre, Exercise Centre, Party Room |
| Appliances | Dryer, Washer |
| CoolingType | Central Air Conditioning |
| ExteriorFinish | Concrete |
| FlooringType | Laminate |
| HeatingFuel | Natural Gas |
| HeatingType | Forced Air |
| SizeInterior | 700 - 799 Sqft |
| Type | Apartment |
Parking
| Underground | |
| No Garage |
Land
| Acreage | No |
| LandAmenities | Hospital, Park, Place Of Worship, Public Transit, Schools |
Rooms
| Level | Type | Length | Width | Dimensions |
|---|---|---|---|---|
| Main Level | Living Room | 3.05 m | 2.79 m | 3.05 m x 2.79 m |
| Main Level | Dining Room | 3.23 m | 2.29 m | 3.23 m x 2.29 m |
| Main Level | Kitchen | 3.23 m | 2.29 m | 3.23 m x 2.29 m |
| Main Level | Primary Bedroom | 2.77 m | 2.95 m | 2.77 m x 2.95 m |
| Main Level | Bedroom 2 | 2.46 m | 2.95 m | 2.46 m x 2.95 m |
| Main Level | Bedroom 3 | 2.21 m | 2.74 m | 2.21 m x 2.74 m |
Interested?
Contact us for more information
Rex Cheng
Broker of Record
95 Royal Crest Crt Unit 21
Markham, Ontario L3R 9X5

















