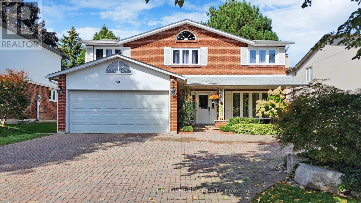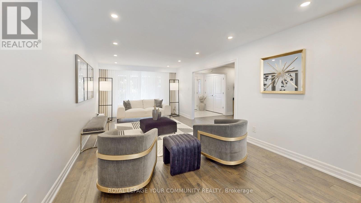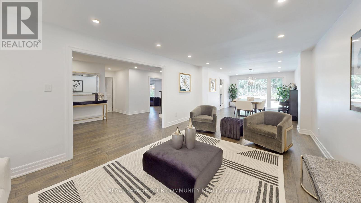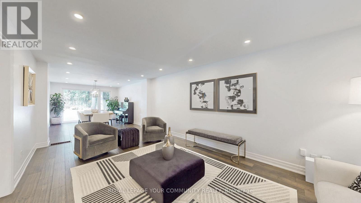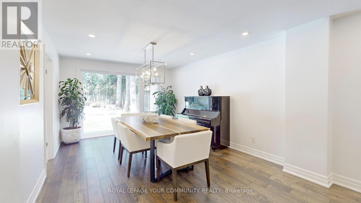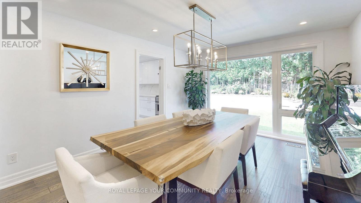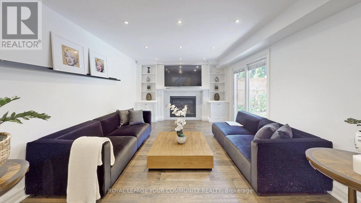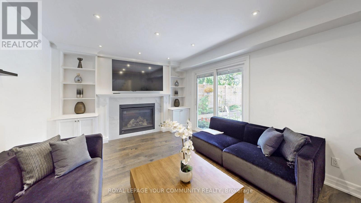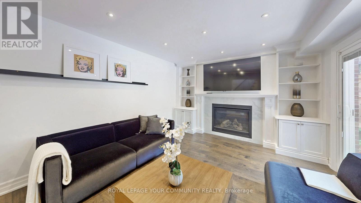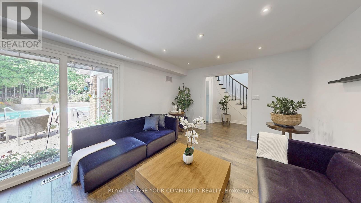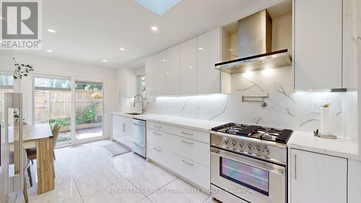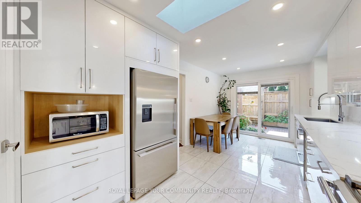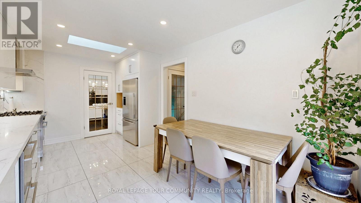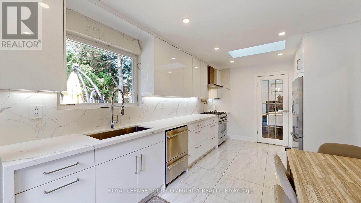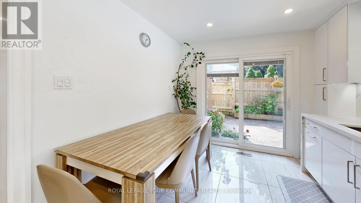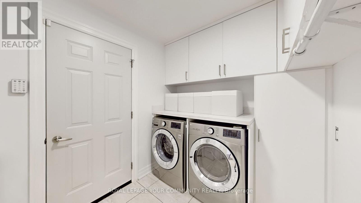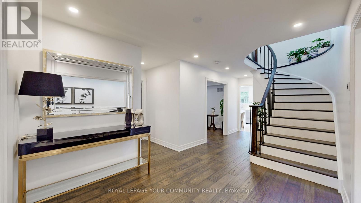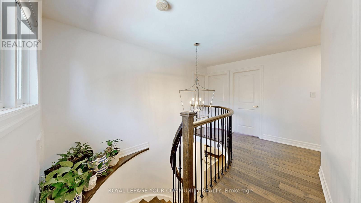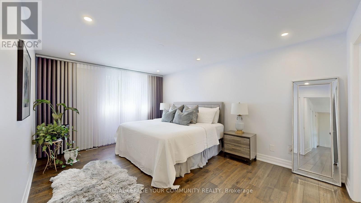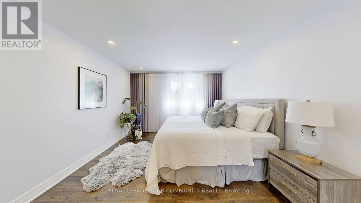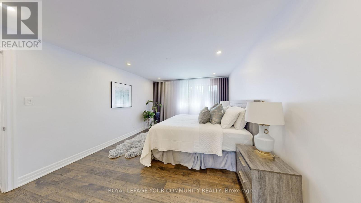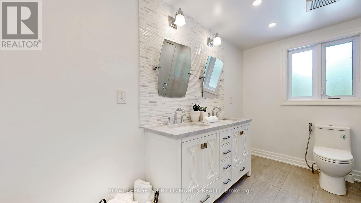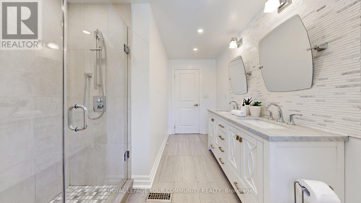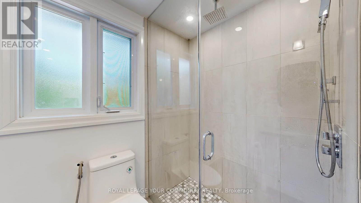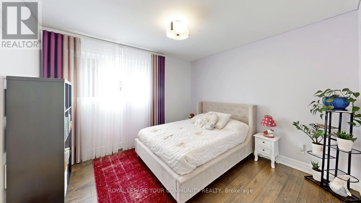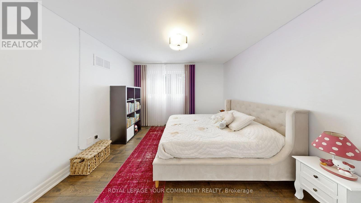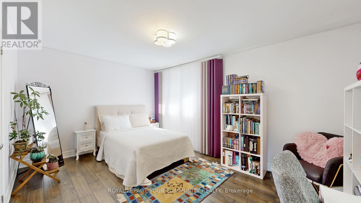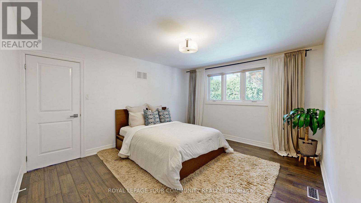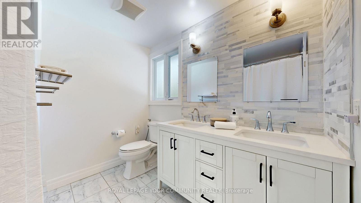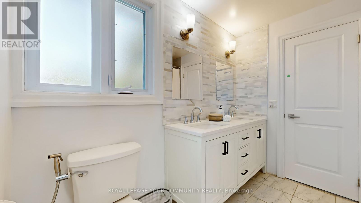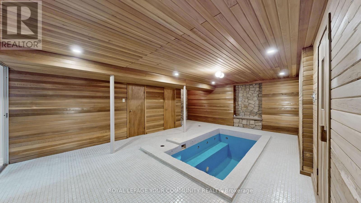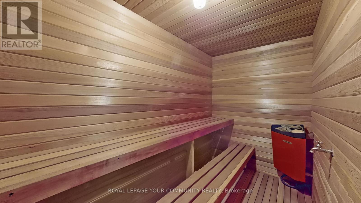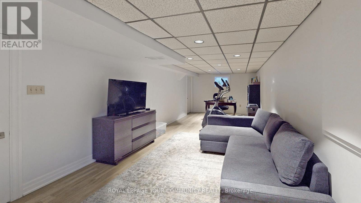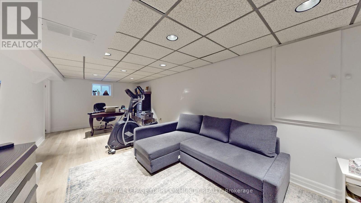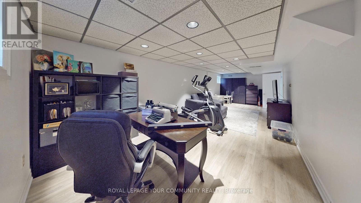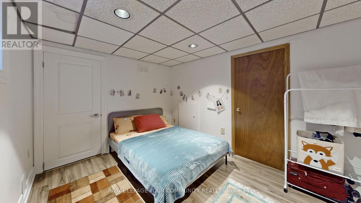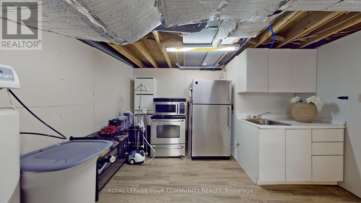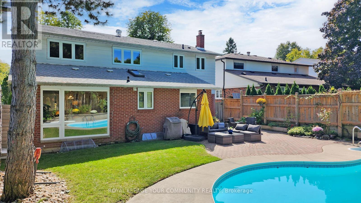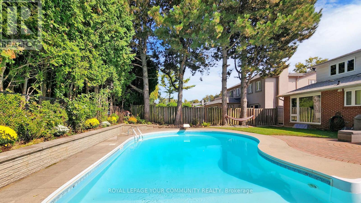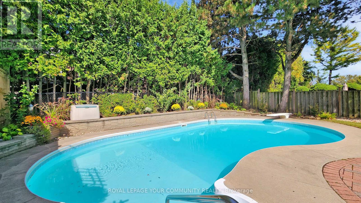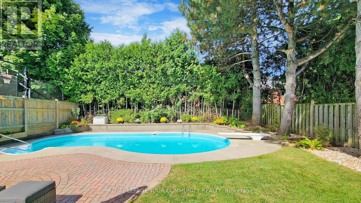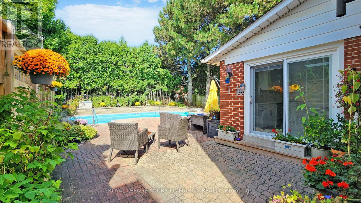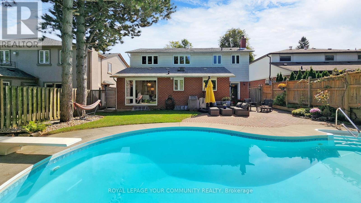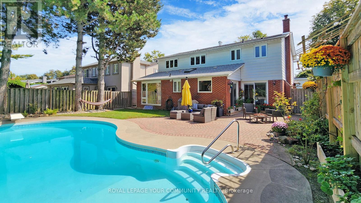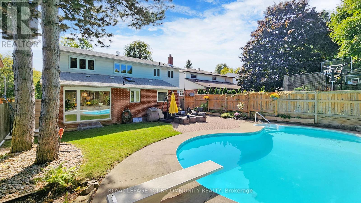50 Barrydale Crescent Toronto, Ontario M3B 3E2
$2,880,000
Welcome to the prime St. Andrew community!This meticulously maintained two-story home is located inthe prestigious Denlow School District, just a 2-minute walk from the school. It offers an ideal combination of curb appeal and modern living. Thoughtfully renovated, the home features a timeless floor plan with high-quality finishes and a practical layout for cozy family living.The home includes 4 spacious bedrooms and updated bathrooms. The main floor boasts an open-concept living and dining area with a wall-to-wall picture window overlooking a serene backyard oasis. The updated kitchen, equipped with stainless steel appliances, and the conveniently located laundry room add to its functionality. Hardwood floors run throughout.Designed for family comfort, the home provides privacy in the bedrooms while encouraging connection in shared spaces. Outside, a beautiful pool enhances the outdoor living experience.Additional features include newer windows, an interlocking driveway & Prof Landscape (id:35762)
Property Details
| MLS® Number | C12038190 |
| Property Type | Single Family |
| Neigbourhood | North York |
| Community Name | Banbury-Don Mills |
| ParkingSpaceTotal | 8 |
Building
| BathroomTotal | 4 |
| BedroomsAboveGround | 4 |
| BedroomsBelowGround | 1 |
| BedroomsTotal | 5 |
| Appliances | Dishwasher, Dryer, Water Heater, Sauna, Stove, Washer, Water Softener, Refrigerator |
| BasementDevelopment | Finished |
| BasementType | Full (finished) |
| ConstructionStyleAttachment | Detached |
| CoolingType | Central Air Conditioning |
| ExteriorFinish | Brick |
| FireplacePresent | Yes |
| FlooringType | Hardwood, Laminate, Ceramic |
| FoundationType | Concrete |
| HalfBathTotal | 1 |
| HeatingFuel | Natural Gas |
| HeatingType | Forced Air |
| StoriesTotal | 2 |
| Type | House |
| UtilityWater | Municipal Water |
Parking
| Garage |
Land
| Acreage | No |
| Sewer | Sanitary Sewer |
| SizeDepth | 123 Ft |
| SizeFrontage | 56 Ft ,2 In |
| SizeIrregular | 56.19 X 123 Ft ; Landscaped-ingd Pool-slightly Irre:surve |
| SizeTotalText | 56.19 X 123 Ft ; Landscaped-ingd Pool-slightly Irre:surve |
Rooms
| Level | Type | Length | Width | Dimensions |
|---|---|---|---|---|
| Second Level | Primary Bedroom | 4.88 m | 3.38 m | 4.88 m x 3.38 m |
| Second Level | Bedroom 2 | 3.44 m | 3.32 m | 3.44 m x 3.32 m |
| Second Level | Bedroom 3 | 5.58 m | 3.1 m | 5.58 m x 3.1 m |
| Second Level | Bedroom 4 | 4.26 m | 3.74 m | 4.26 m x 3.74 m |
| Basement | Recreational, Games Room | 8.53 m | 3.1 m | 8.53 m x 3.1 m |
| Basement | Great Room | Measurements not available | ||
| Main Level | Living Room | 4.57 m | 3.63 m | 4.57 m x 3.63 m |
| Main Level | Dining Room | 4.57 m | 3.63 m | 4.57 m x 3.63 m |
| Main Level | Kitchen | 4.9 m | 2.95 m | 4.9 m x 2.95 m |
| Main Level | Eating Area | Measurements not available | ||
| Main Level | Family Room | 4.88 m | 3.65 m | 4.88 m x 3.65 m |
| Main Level | Laundry Room | Measurements not available |
Interested?
Contact us for more information
Sergio Khadem
Salesperson
8854 Yonge Street
Richmond Hill, Ontario L4C 0T4
Sara Babaimehr
Salesperson
8854 Yonge Street
Richmond Hill, Ontario L4C 0T4

