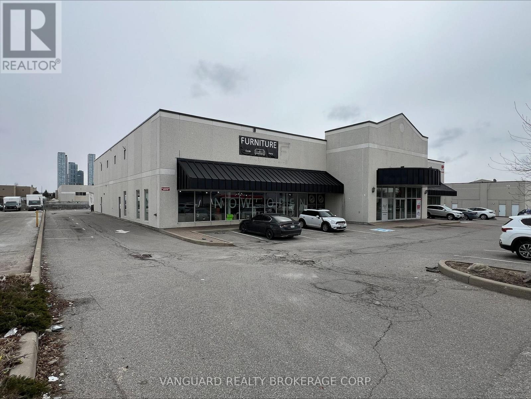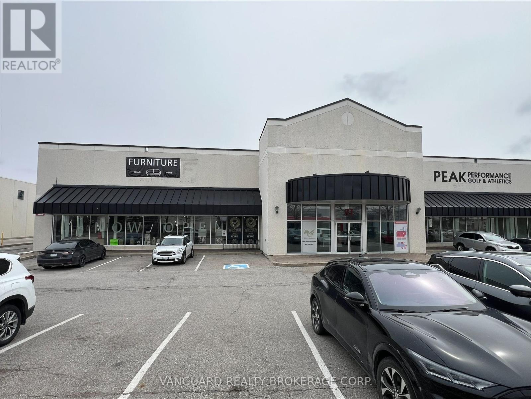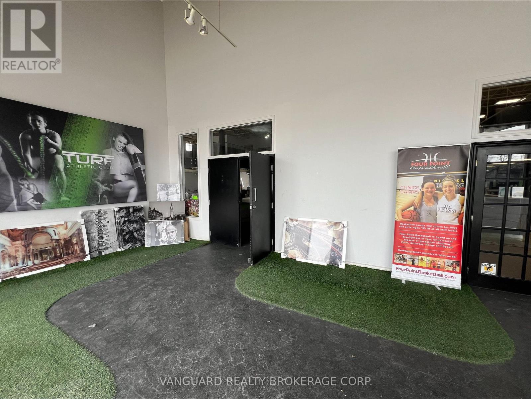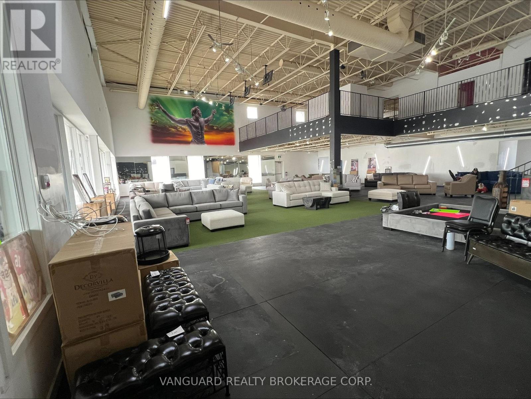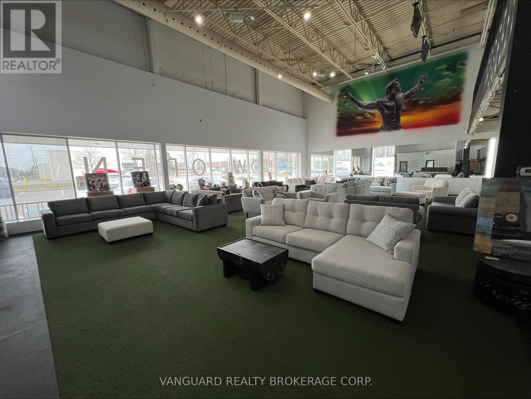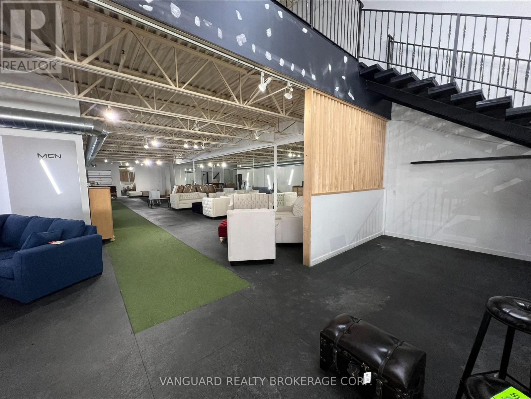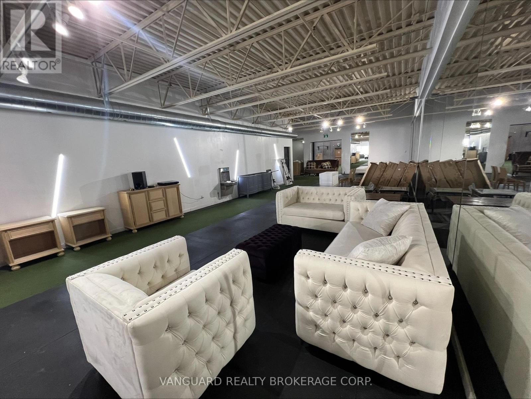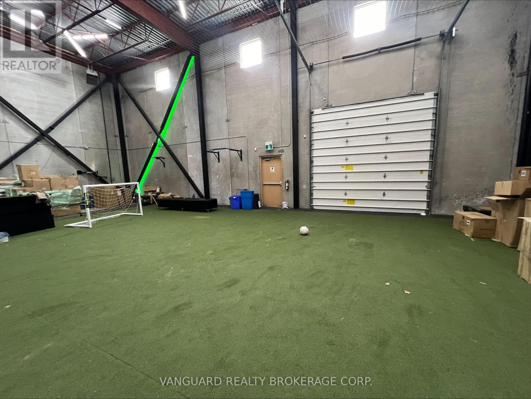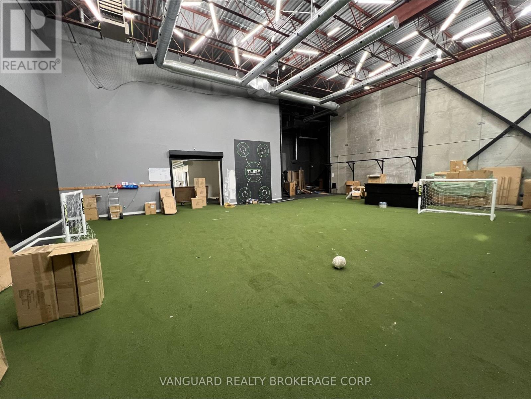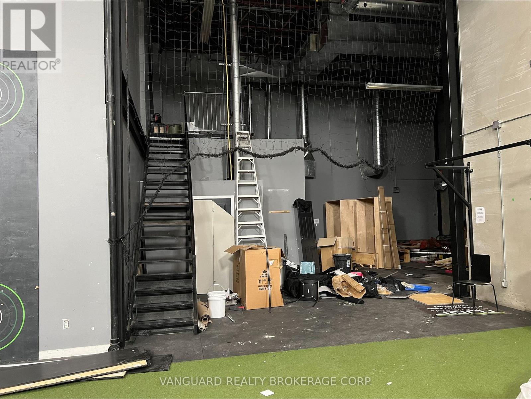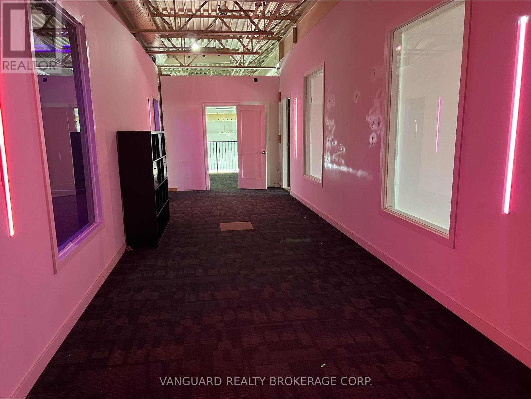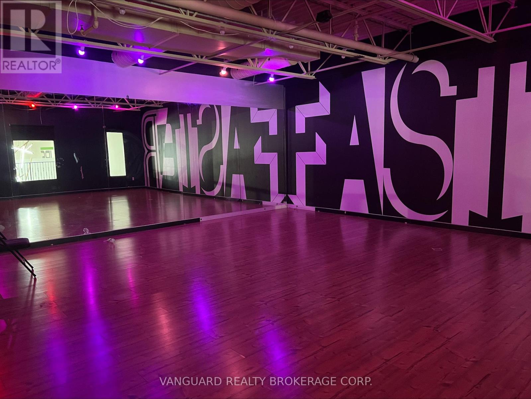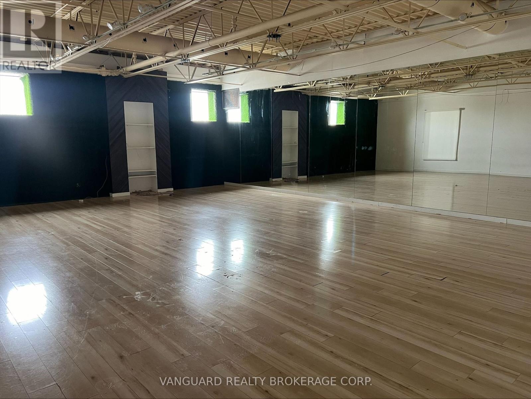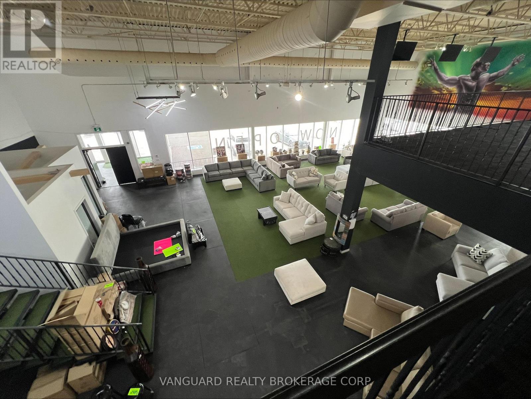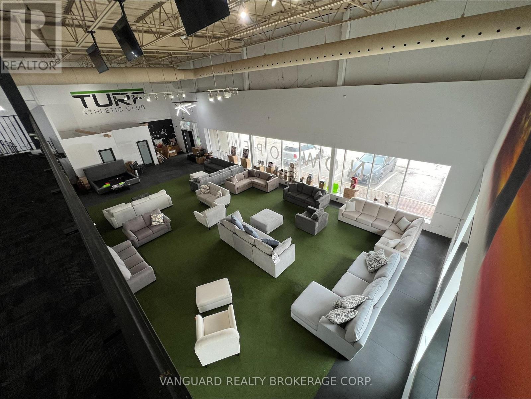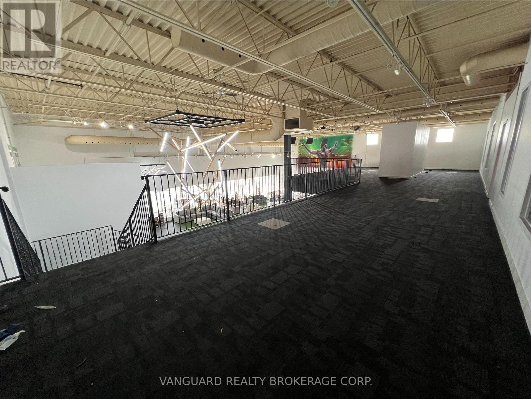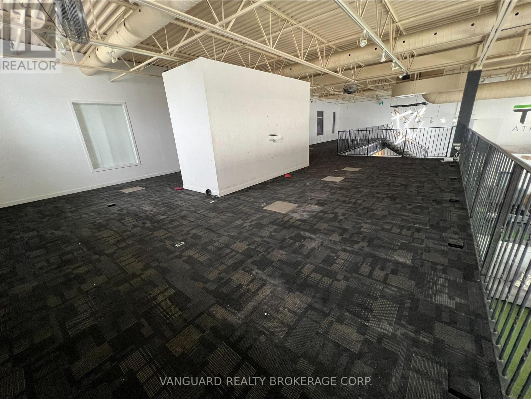2 - 31 Jevlan Drive Vaughan, Ontario L4L 8C2
$16.50 / ft2
This Large Open Concept Unit Is Part Of A Two Unit Freestanding Building. Located In A Prime Vaughan Location Offering Excellent Access To HWYs 7, 400 And 407, The New Vaughan Metropolitan Centre, And An Abundance Of Other Amenities. The Ground Level Main Floor Area Is Approx. 10,853 Square Feet - Large Open Spaces At the Front And Rear Of The Building, 2 Larger Washrooms With Multiple Stalls and Showers, And 2 Private Washrooms. The Second Floor Mezzanine Area Is Approx. 4,589 Square Feet With 2 Large Rooms, A Private Office, and Storage Room - Please Refer To The Floorplan For The Overall Configuration Of Both Floors. EM2 Zoning With 1 Truck-Level Door And 1 Drive-In Door. Suitable For A Variety Of Clean Uses, Formerly Turf Athletics. (id:35762)
Property Details
| MLS® Number | N12081024 |
| Property Type | Retail |
| Community Name | East Woodbridge |
| FarmType | Other |
Building
| CoolingType | Fully Air Conditioned |
| HeatingFuel | Natural Gas |
| HeatingType | Other |
| SizeInterior | 15442 Sqft |
| UtilityWater | Municipal Water |
Land
| Acreage | No |
| Sewer | Sanitary Sewer |
| SizeDepth | 284 Ft ,8 In |
| SizeFrontage | 195 Ft ,7 In |
| SizeIrregular | Unit=195.64 X 284.68 Ft |
| SizeTotalText | Unit=195.64 X 284.68 Ft |
| ZoningDescription | Em2 |
Interested?
Contact us for more information
Paul Michael Miceli
Salesperson
668 Millway Ave #6
Vaughan, Ontario L4K 3V2
Marcello Scorza
Broker of Record
668 Millway Ave #6
Vaughan, Ontario L4K 3V2
Carlo Lavalle
Salesperson
668 Millway Ave #6
Vaughan, Ontario L4K 3V2

