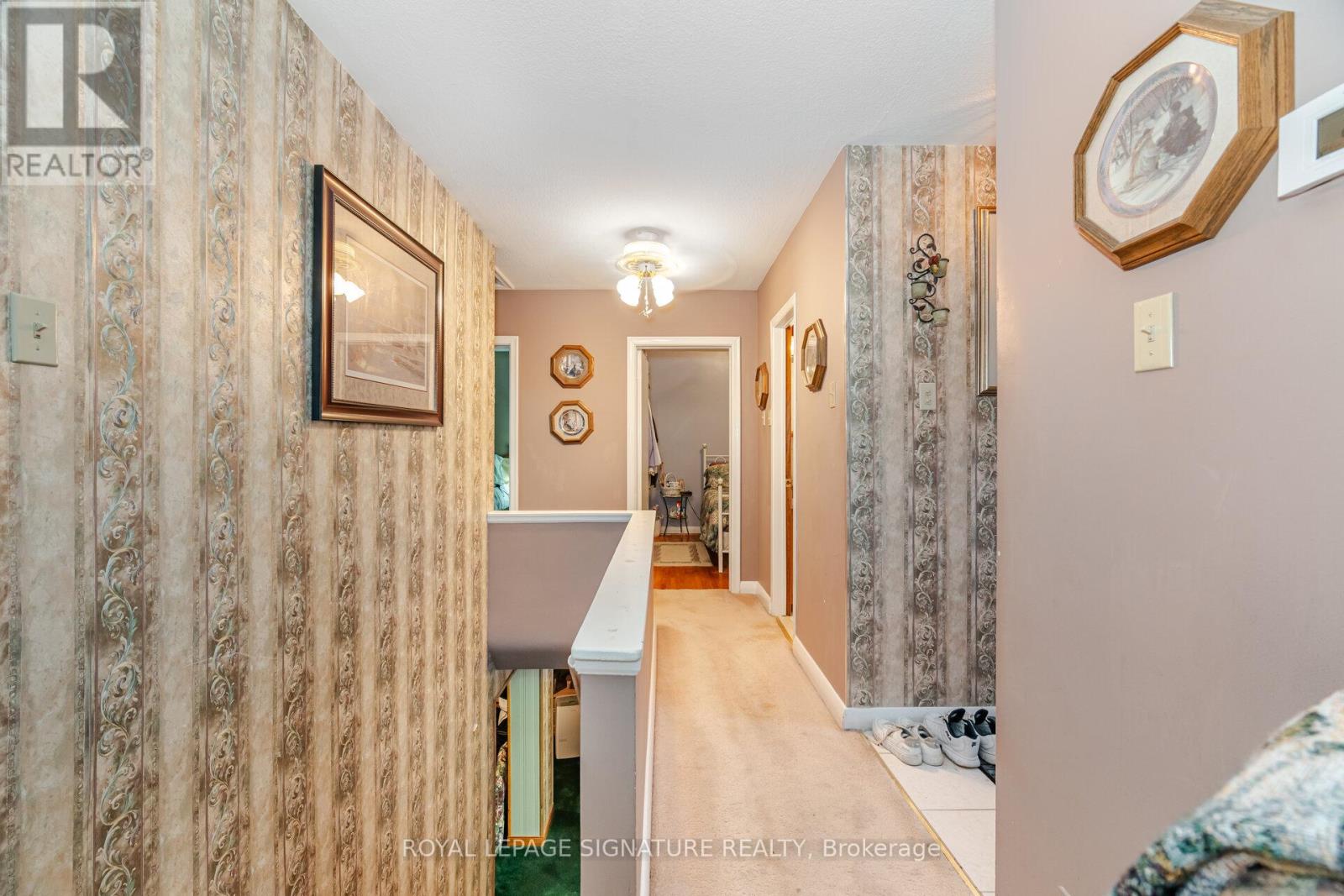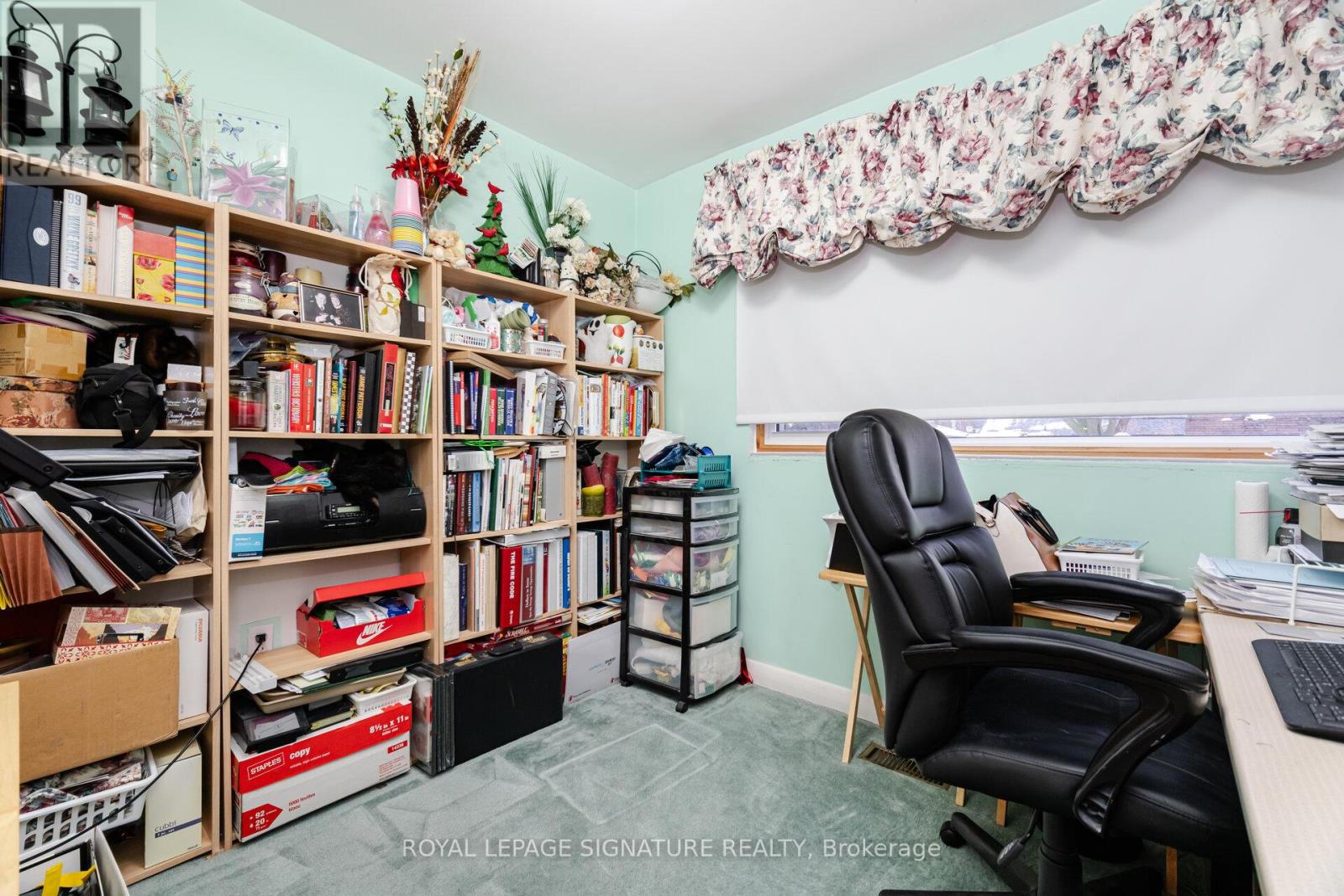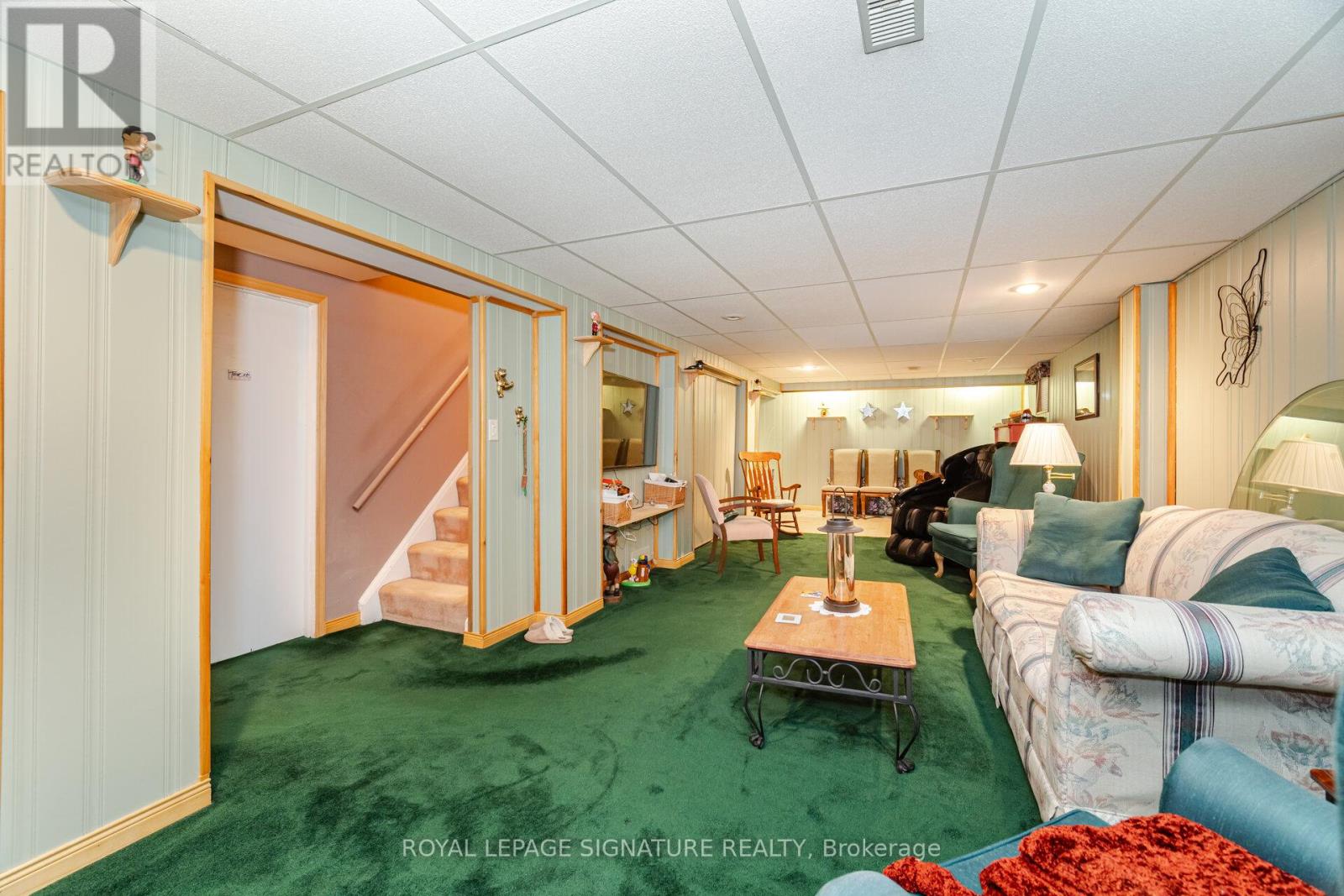5 Sterne Avenue Brampton, Ontario L6W 2Y3
$799,900
Welcome To This Beautifully Maintained 3-Bedroom, 2-Bathroom Detached Home In A Prime Brampton Location! This Home Is Full Of Potential Bring Your Creativity And Transform It Into The Home Of Your Dreams. Step Outside To Your Private, Fenced-In Backyard Featuring A Spacious Two-Tier Deck Perfect For Relaxing Or Entertaining. Plus, Enjoy The Convenience Of An Oversized Shed For Extra Storage. The Long Private Driveway Comfortably Fits 3 Cars, And The Home Sits Directly On A Bus Route For Easy Commuting. Additional Highlights Include A Durable Aluminum Roof Under Warranty And A Fantastic Location Close To Grocery Stores, Shopping, Transit, And Major Highways. House Is Directly On Bus Route. Aluminum Roof Under Warranty. Don't Miss This Incredible Opportunity - Book Your Showing Today! (id:35762)
Property Details
| MLS® Number | W12048614 |
| Property Type | Single Family |
| Community Name | Brampton East |
| AmenitiesNearBy | Hospital, Park, Public Transit, Schools |
| ParkingSpaceTotal | 3 |
| Structure | Deck |
| ViewType | View |
Building
| BathroomTotal | 2 |
| BedroomsAboveGround | 3 |
| BedroomsBelowGround | 1 |
| BedroomsTotal | 4 |
| Appliances | Water Heater |
| ArchitecturalStyle | Bungalow |
| BasementDevelopment | Finished |
| BasementType | Full (finished) |
| ConstructionStyleAttachment | Detached |
| CoolingType | Central Air Conditioning |
| ExteriorFinish | Brick |
| FlooringType | Carpeted, Tile |
| FoundationType | Unknown |
| HeatingFuel | Natural Gas |
| HeatingType | Forced Air |
| StoriesTotal | 1 |
| Type | House |
| UtilityWater | Municipal Water |
Parking
| No Garage |
Land
| Acreage | No |
| FenceType | Fenced Yard |
| LandAmenities | Hospital, Park, Public Transit, Schools |
| Sewer | Sanitary Sewer |
| SizeDepth | 115 Ft |
| SizeFrontage | 50 Ft |
| SizeIrregular | 50 X 115 Ft |
| SizeTotalText | 50 X 115 Ft |
| ZoningDescription | Residential |
Rooms
| Level | Type | Length | Width | Dimensions |
|---|---|---|---|---|
| Basement | Recreational, Games Room | 10.89 m | 3.6 m | 10.89 m x 3.6 m |
| Basement | Laundry Room | 2.49 m | 2.14 m | 2.49 m x 2.14 m |
| Main Level | Living Room | 7.63 m | 3.92 m | 7.63 m x 3.92 m |
| Main Level | Dining Room | 7.63 m | 3.92 m | 7.63 m x 3.92 m |
| Main Level | Kitchen | 3.61 m | 2.48 m | 3.61 m x 2.48 m |
| Main Level | Primary Bedroom | 3.7 m | 2.84 m | 3.7 m x 2.84 m |
| Main Level | Bedroom 2 | 2.84 m | 266 m | 2.84 m x 266 m |
| Main Level | Bedroom 3 | 2.87 m | 2.47 m | 2.87 m x 2.47 m |
https://www.realtor.ca/real-estate/28090099/5-sterne-avenue-brampton-brampton-east-brampton-east
Interested?
Contact us for more information
Thomas George Pobojewski
Broker
30 Eglinton Ave W Ste 7
Mississauga, Ontario L5R 3E7


















































