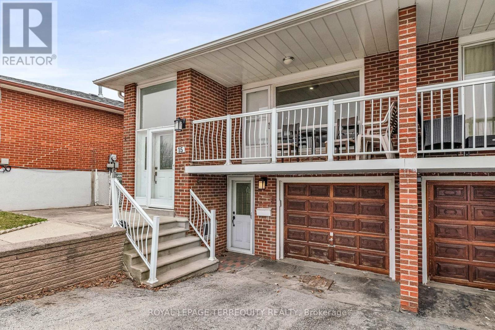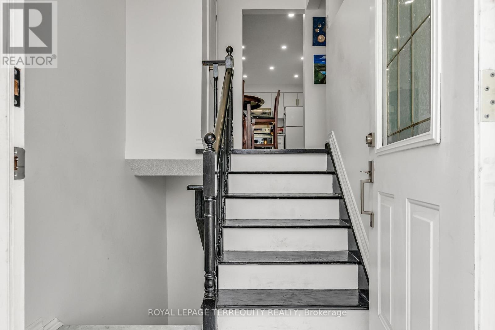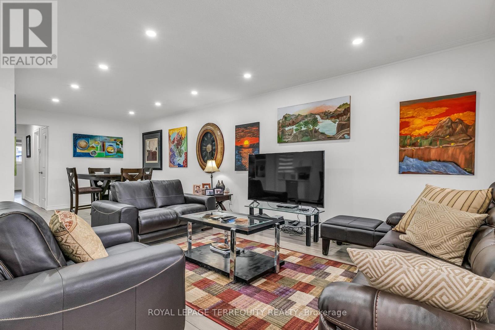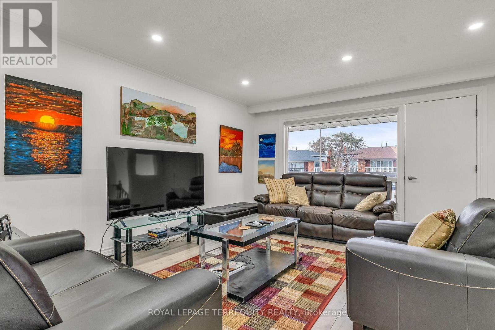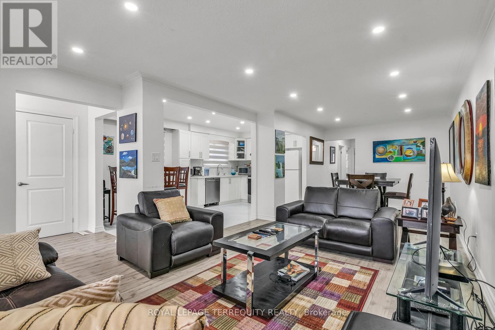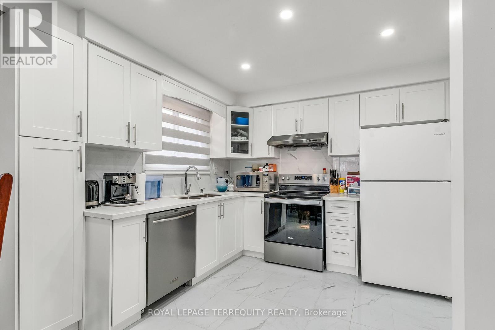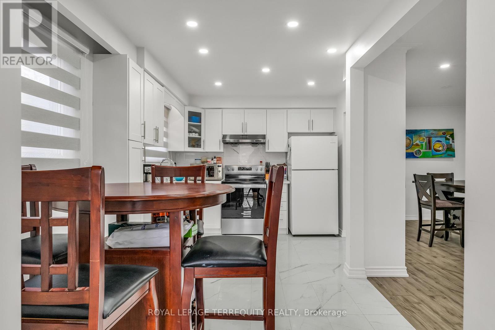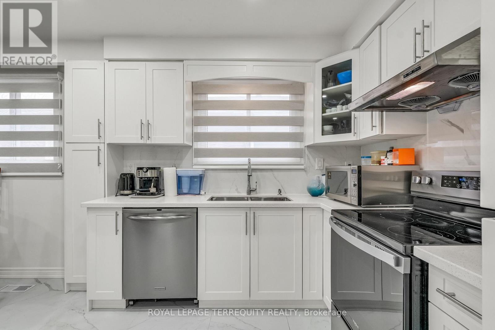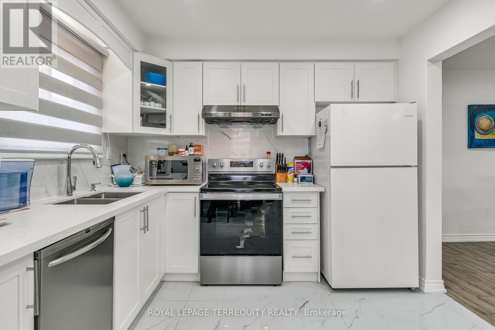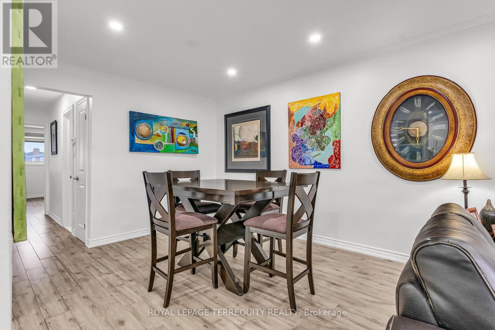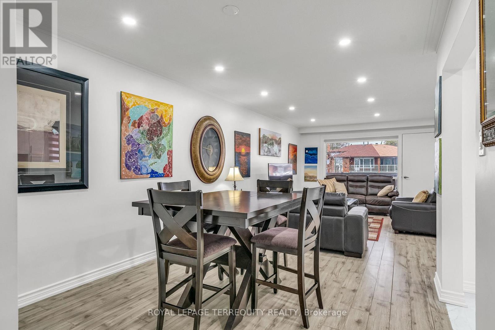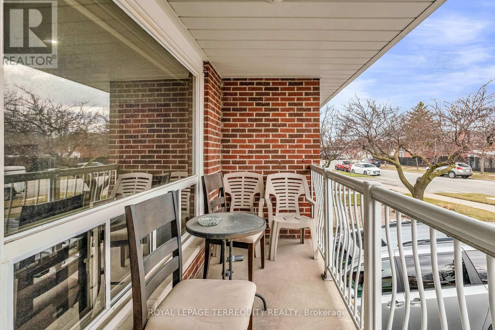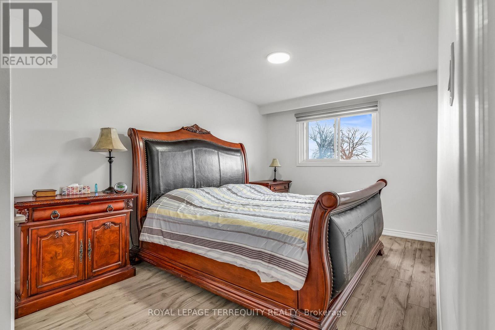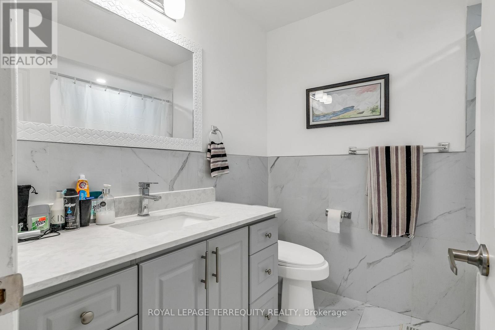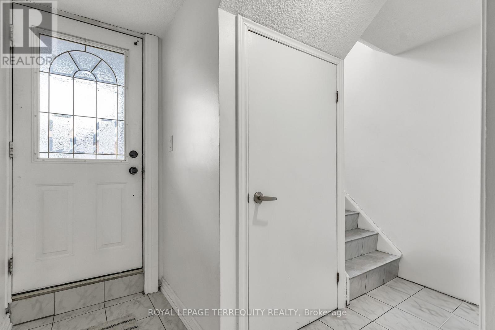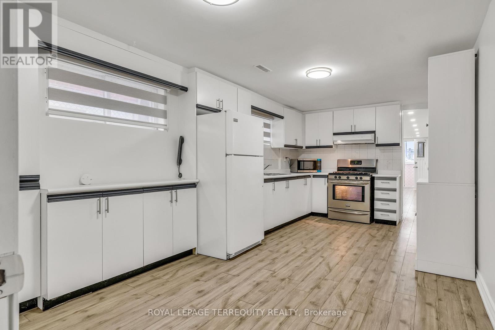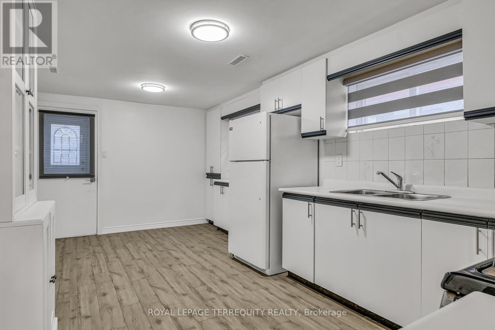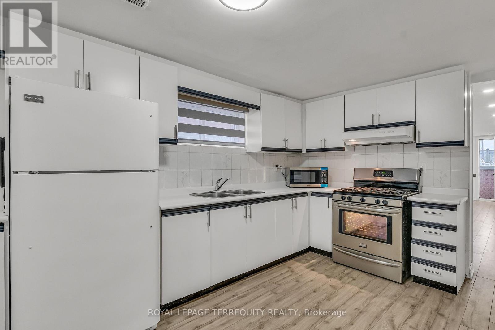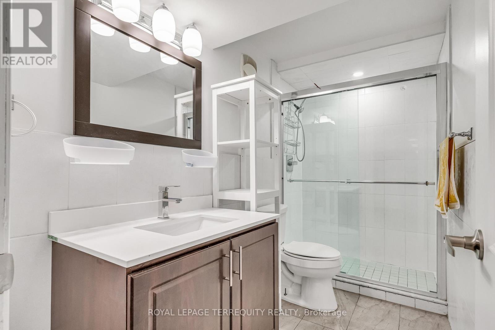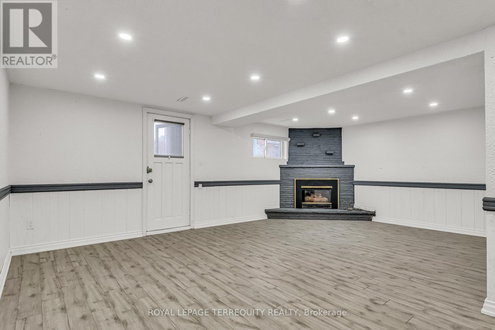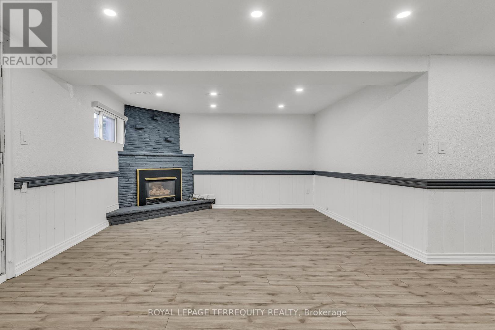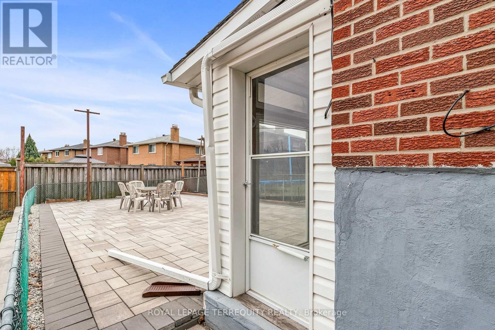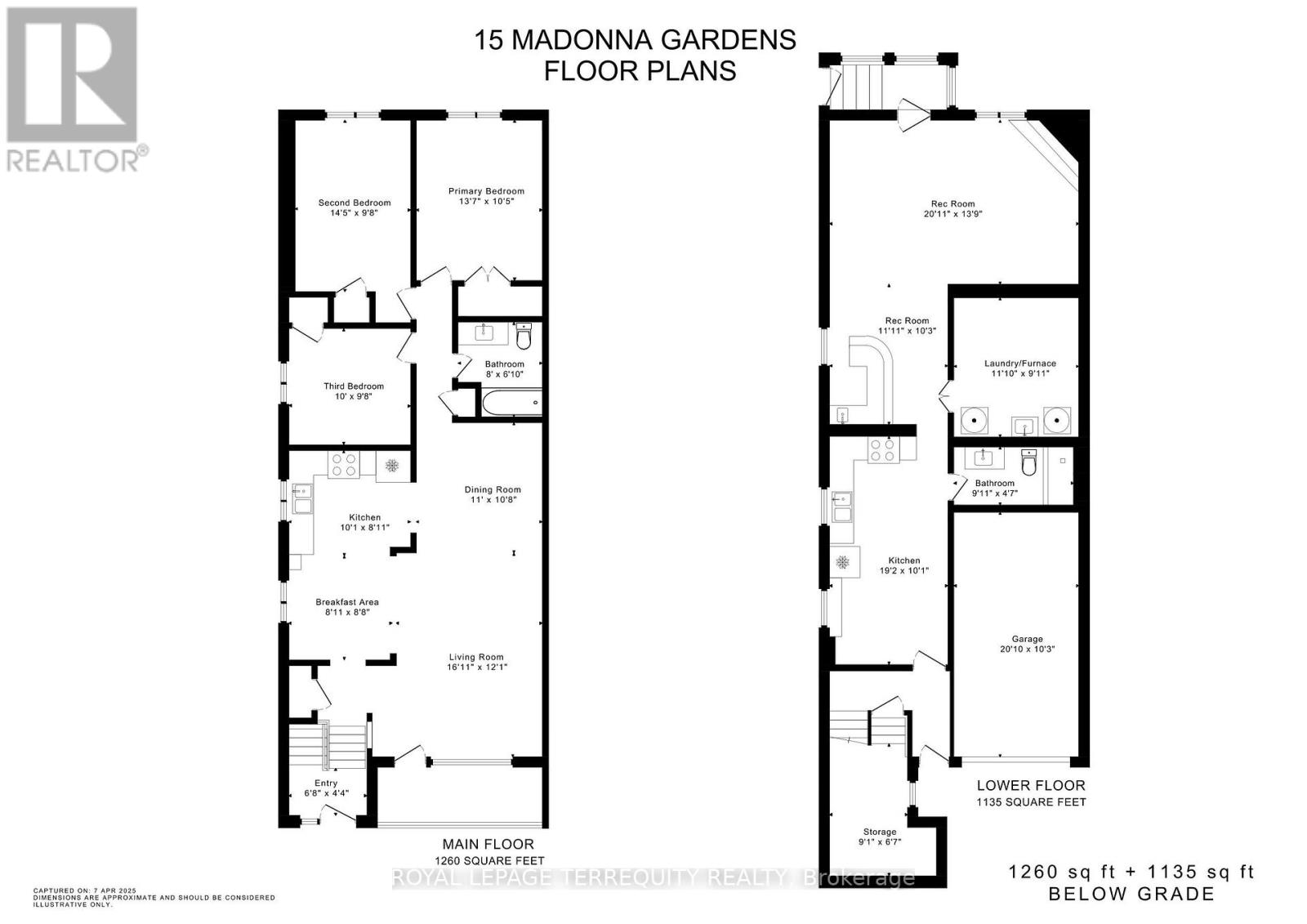15 Madonna Gardens Toronto, Ontario M9L 2T5
$999,000
OFFERS ANYTIME! -- BEAUTIFULLY Renovated Toronto Home! Upgraded Bungalow with Possibility for Two Living Spaces! 2 Kitchens, 2 Full Bathrooms, 3 Entrances! Upgraded Throughout with Pot Lighting, Laminate Flooring, Renovated Bathrooms and Modern Family Sized Eat-In Kitchens! Bright Open Concept Design on Both Levels with Plenty of Natural Light! Main Floor Features a Beautiful Modern Kitchen Overlooking an Open Concept Living and Dining Room that Walks Out to Large Balcony, Upgraded Bathroom and Three Large Bedrooms! Finished Lower Level with Front Entrance by Garage, and a Separate Walk Up Entrance at Rear! Lower Level has a Large Family Sized Eat-In Kitchen, Renovated Bathroom, Wet Bar and Bright Above Grade Windows! There is Also a Possibility for Shared Laundry with Separate Lower Level Cold Room! Plenty of Parking with Double Driveway and Garage! Low Maintenance Backyard Fully Fenced with Stone Patio Landscaping! Excellent Location is Steps to TTC Access, Shops, Schools, Parks and Much More! (id:35762)
Property Details
| MLS® Number | W12073645 |
| Property Type | Single Family |
| Neigbourhood | Humber Summit |
| Community Name | Humber Summit |
| AmenitiesNearBy | Park, Public Transit, Schools |
| EquipmentType | Water Heater |
| Features | Irregular Lot Size, Flat Site, Carpet Free, Guest Suite, In-law Suite |
| ParkingSpaceTotal | 3 |
| RentalEquipmentType | Water Heater |
| Structure | Patio(s), Porch |
Building
| BathroomTotal | 2 |
| BedroomsAboveGround | 3 |
| BedroomsBelowGround | 1 |
| BedroomsTotal | 4 |
| Amenities | Fireplace(s) |
| Appliances | Dishwasher, Dryer, Hood Fan, Two Stoves, Washer, Window Coverings, Two Refrigerators |
| ArchitecturalStyle | Bungalow |
| BasementDevelopment | Finished |
| BasementFeatures | Walk Out |
| BasementType | N/a (finished) |
| ConstructionStyleAttachment | Semi-detached |
| CoolingType | Central Air Conditioning |
| ExteriorFinish | Brick |
| FireplacePresent | Yes |
| FireplaceTotal | 1 |
| FlooringType | Ceramic, Laminate |
| FoundationType | Block |
| HeatingFuel | Natural Gas |
| HeatingType | Forced Air |
| StoriesTotal | 1 |
| SizeInterior | 1100 - 1500 Sqft |
| Type | House |
| UtilityWater | Municipal Water |
Parking
| Garage |
Land
| Acreage | No |
| FenceType | Fully Fenced, Fenced Yard |
| LandAmenities | Park, Public Transit, Schools |
| LandscapeFeatures | Landscaped |
| Sewer | Sanitary Sewer |
| SizeDepth | 134 Ft ,9 In |
| SizeFrontage | 32 Ft ,3 In |
| SizeIrregular | 32.3 X 134.8 Ft ; No Survey - Lot Dimensions Per Mpac |
| SizeTotalText | 32.3 X 134.8 Ft ; No Survey - Lot Dimensions Per Mpac |
| ZoningDescription | Single Family Residential |
Rooms
| Level | Type | Length | Width | Dimensions |
|---|---|---|---|---|
| Basement | Kitchen | 5.84 m | 3.07 m | 5.84 m x 3.07 m |
| Basement | Laundry Room | 3.61 m | 3.02 m | 3.61 m x 3.02 m |
| Basement | Cold Room | 2.77 m | 2.01 m | 2.77 m x 2.01 m |
| Basement | Recreational, Games Room | 6.38 m | 4.19 m | 6.38 m x 4.19 m |
| Basement | Games Room | 3.63 m | 3.12 m | 3.63 m x 3.12 m |
| Main Level | Foyer | 2.03 m | 1.32 m | 2.03 m x 1.32 m |
| Main Level | Living Room | 5.16 m | 3.68 m | 5.16 m x 3.68 m |
| Main Level | Dining Room | 3.35 m | 3.25 m | 3.35 m x 3.25 m |
| Main Level | Kitchen | 3.07 m | 2.72 m | 3.07 m x 2.72 m |
| Main Level | Eating Area | 2.72 m | 2.64 m | 2.72 m x 2.64 m |
| Main Level | Primary Bedroom | 4.14 m | 3.18 m | 4.14 m x 3.18 m |
| Main Level | Bedroom 2 | 4.39 m | 2.95 m | 4.39 m x 2.95 m |
| Main Level | Bedroom 3 | 3.05 m | 2.95 m | 3.05 m x 2.95 m |
https://www.realtor.ca/real-estate/28147215/15-madonna-gardens-toronto-humber-summit-humber-summit
Interested?
Contact us for more information
Eric Mattei
Broker
160 The Westway
Toronto, Ontario M9P 2C1
Dario Mattei
Broker
160 The Westway
Toronto, Ontario M9P 2C1

