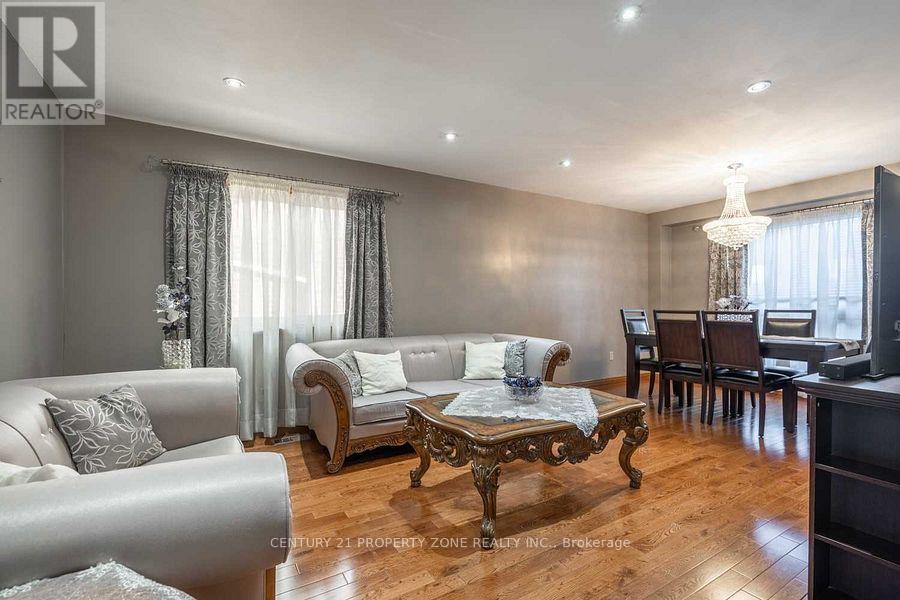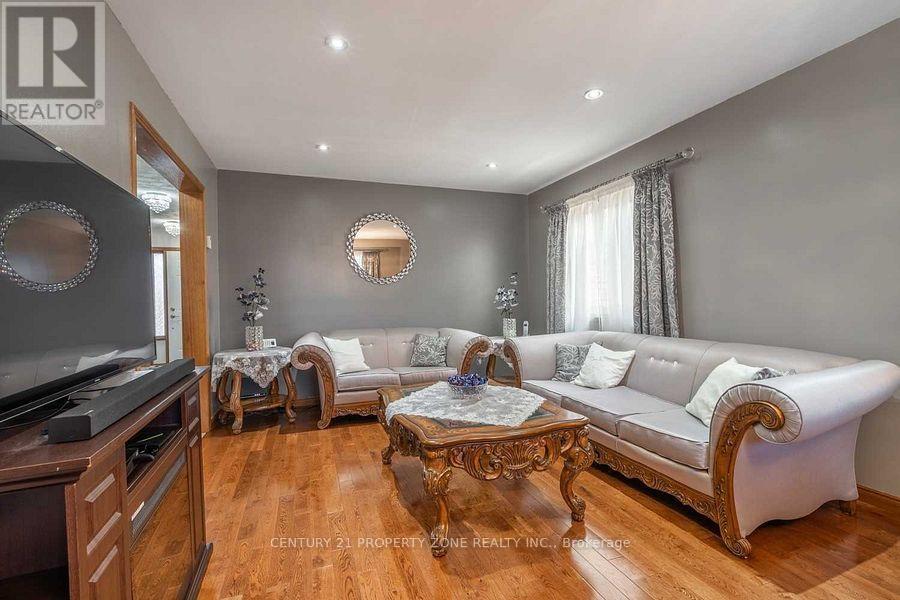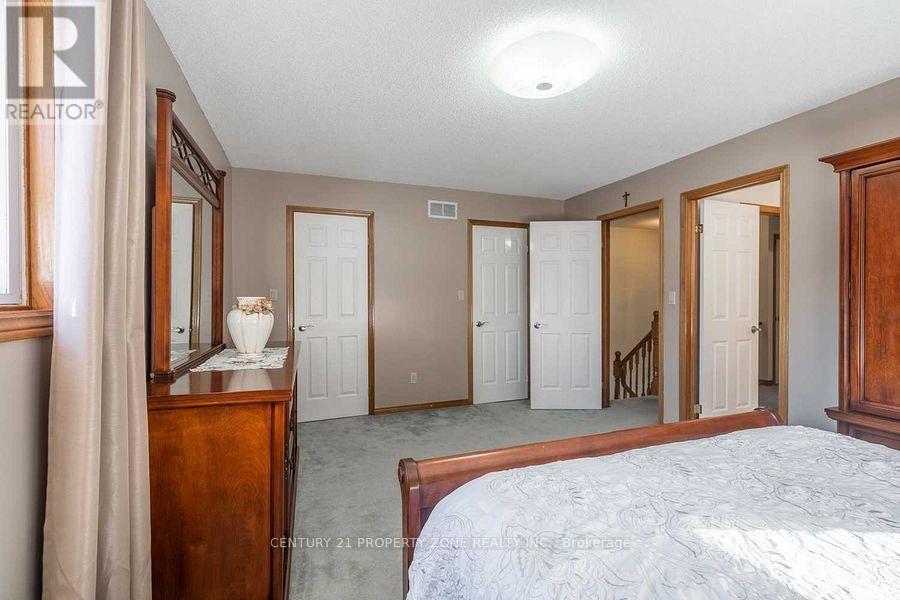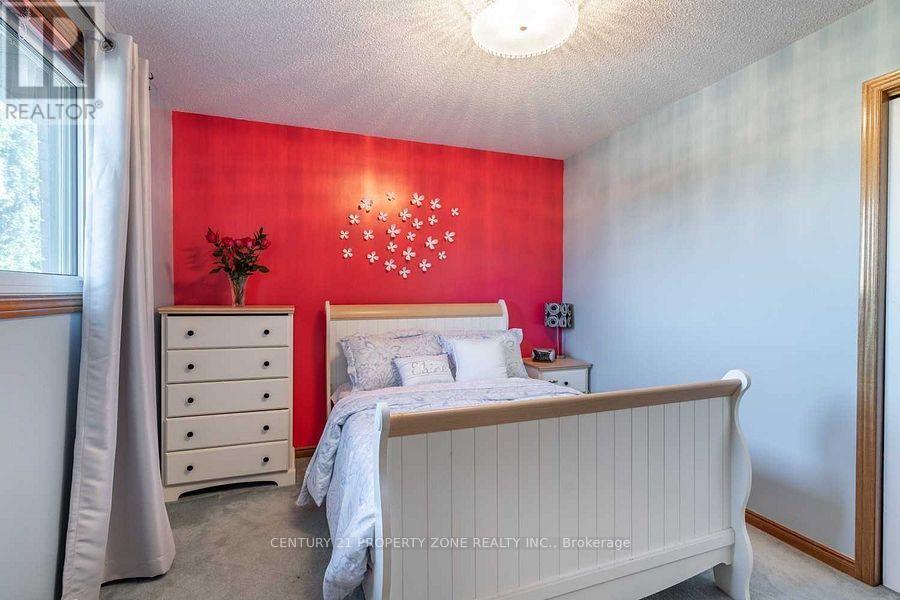245 West Beaver Creek Rd #9B
(289)317-1288
79 Lynnette Drive Hamilton, Ontario L9B 2M5
3 Bedroom
3 Bathroom
1500 - 2000 sqft
Central Air Conditioning
Forced Air
$899,900
Bright & Spacious, W/Lots Of Natural Light! Prime West Mtn Location, Easy Access To Linc, Close ToAmenities. Quiet Area, Family Friendly Tree Lined Street. Quality Hardwood On Main Floor, Open LivTo Din Room, Eat In Kitchen W/Granite Countertops, Primary Bedroom W/Wall To Wall Closets & EnsuitePrivileges. Fenced In Yard W/Patio & Shed. Fully Fin Lower Level Complete W/Additional 3Pc Bathroom.Get In Today And Make This House Your New Home. (id:35762)
Property Details
| MLS® Number | X8408616 |
| Property Type | Single Family |
| Neigbourhood | Falkirk East |
| Community Name | Falkirk |
| AmenitiesNearBy | Park, Place Of Worship, Public Transit |
| ParkingSpaceTotal | 4 |
| Structure | Shed |
Building
| BathroomTotal | 3 |
| BedroomsAboveGround | 3 |
| BedroomsTotal | 3 |
| Age | 16 To 30 Years |
| Appliances | Blinds, Central Vacuum, Dryer, Stove, Washer, Refrigerator |
| BasementDevelopment | Finished |
| BasementType | Full (finished) |
| ConstructionStyleAttachment | Detached |
| CoolingType | Central Air Conditioning |
| ExteriorFinish | Aluminum Siding, Brick |
| FlooringType | Hardwood |
| HalfBathTotal | 1 |
| HeatingFuel | Natural Gas |
| HeatingType | Forced Air |
| StoriesTotal | 2 |
| SizeInterior | 1500 - 2000 Sqft |
| Type | House |
| UtilityWater | Municipal Water |
Parking
| Attached Garage | |
| Garage |
Land
| Acreage | No |
| FenceType | Fenced Yard |
| LandAmenities | Park, Place Of Worship, Public Transit |
| Sewer | Sanitary Sewer |
| SizeDepth | 98 Ft ,4 In |
| SizeFrontage | 32 Ft ,9 In |
| SizeIrregular | 32.8 X 98.4 Ft |
| SizeTotalText | 32.8 X 98.4 Ft|under 1/2 Acre |
| ZoningDescription | Residential |
Rooms
| Level | Type | Length | Width | Dimensions |
|---|---|---|---|---|
| Second Level | Primary Bedroom | 5.37 m | 3.69 m | 5.37 m x 3.69 m |
| Second Level | Bedroom | 3.74 m | 3.03 m | 3.74 m x 3.03 m |
| Second Level | Bedroom | 2.85 m | 3.31 m | 2.85 m x 3.31 m |
| Basement | Other | 2.61 m | 1.77 m | 2.61 m x 1.77 m |
| Basement | Utility Room | 2.72 m | 5.27 m | 2.72 m x 5.27 m |
| Basement | Recreational, Games Room | 6.38 m | 8.65 m | 6.38 m x 8.65 m |
| Main Level | Living Room | 3.54 m | 4.36 m | 3.54 m x 4.36 m |
| Main Level | Dining Room | 3.54 m | 2.36 m | 3.54 m x 2.36 m |
| Main Level | Kitchen | 2.75 m | 2.52 m | 2.75 m x 2.52 m |
| Main Level | Eating Area | 2.75 m | 2.49 m | 2.75 m x 2.49 m |
| Main Level | Laundry Room | 1.88 m | 2.32 m | 1.88 m x 2.32 m |
https://www.realtor.ca/real-estate/26998888/79-lynnette-drive-hamilton-falkirk-falkirk
Interested?
Contact us for more information
Vijay Indervir Dhanju
Salesperson
Sutton Group - Realty Experts Inc.
60 Gillingham Drive #400
Brampton, Ontario L6X 0Z9
60 Gillingham Drive #400
Brampton, Ontario L6X 0Z9



























