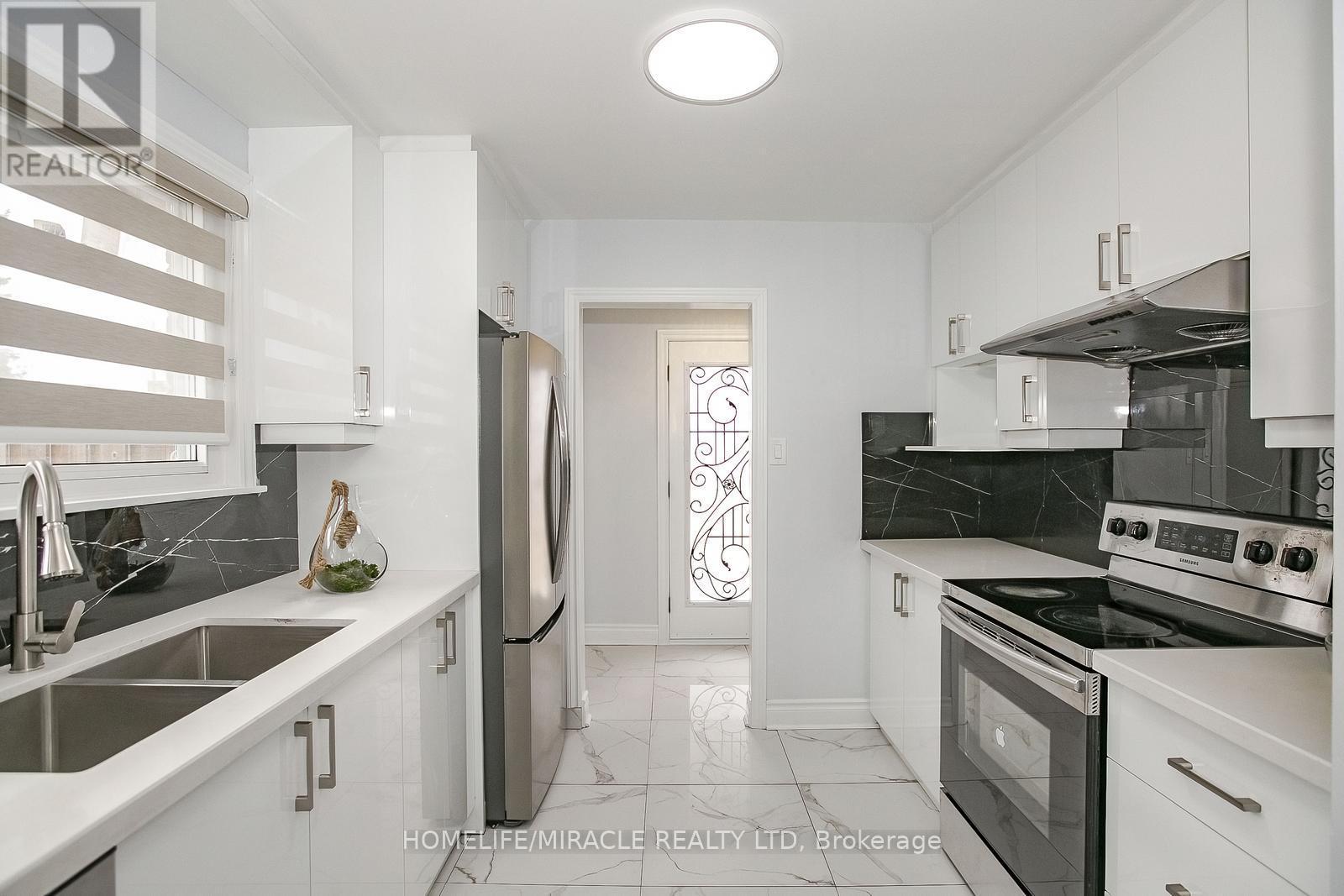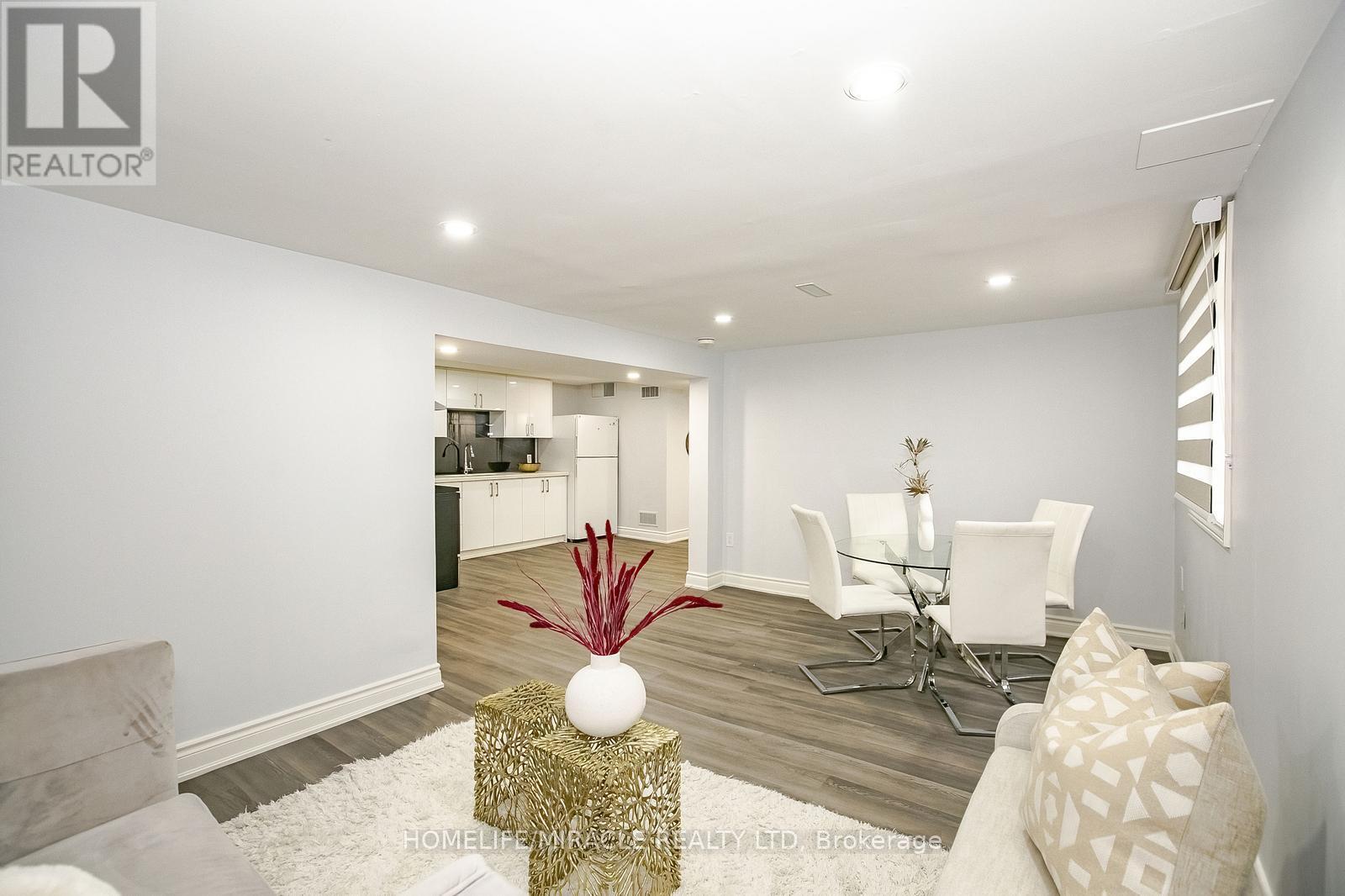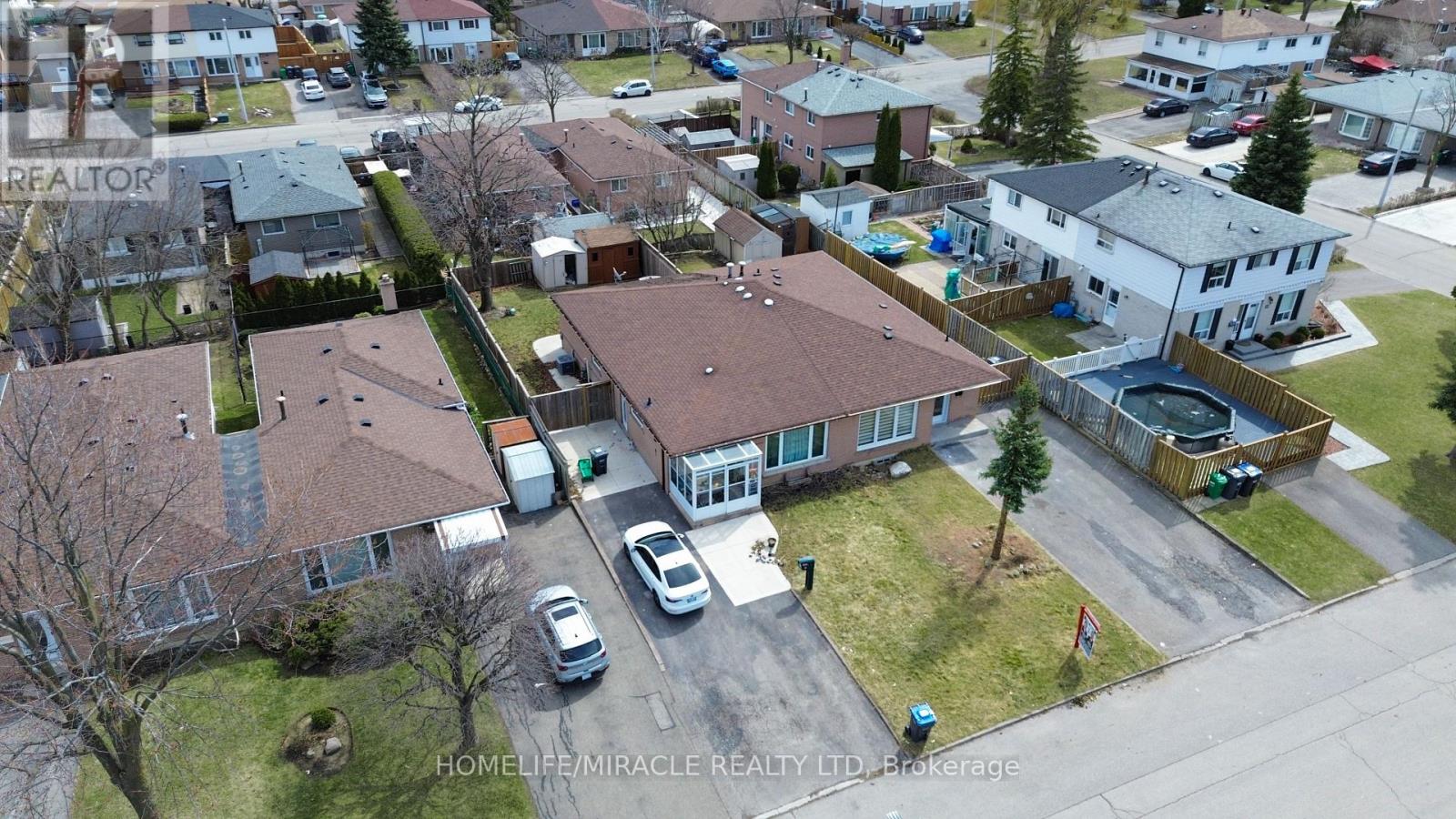35 Deeside Crescent Brampton, Ontario L6T 3L8
$998,000
Welcome to this beautifully renovated, spacious 3-bedroom bungalow, featuring a legal 3-bedroom basement apartment. Located in the heart of Brampton, this home sits on a prime 36.04 x 110 lot, offering a fantastic turnkey investment opportunity with impressive rental income potential. The property has been fully upgraded, with new flooring throughout, modern light fixtures, fresh paint, and sleek new blinds. The home boasts stylish finishes and modern fixtures that enhance its appeal. Additional upgrades include a brand-new roof (2021) and windows (2025). The bright and inviting living room is complemented by a large bay window, while all three bedrooms on the main level feature spacious windows and ample closet space. With a long driveway that can accommodate up to 6 cars, parking is never a hassle! Conveniently located just a 3-minute walk to a nearby plaza, a 5-minute drive to Bramalea GO Station and Bramalea City Centre, and only minutes from major highways (410, 427, and 401). Nearby amenities include Bramalea Secondary School, the Bramalea Bus Terminal, and so much more. This home truly offers the perfect blend of comfort, convenience, and investment potential! (id:35762)
Open House
This property has open houses!
2:00 pm
Ends at:4:00 pm
2:00 pm
Ends at:4:00 pm
Property Details
| MLS® Number | W12055665 |
| Property Type | Single Family |
| Community Name | Southgate |
| ParkingSpaceTotal | 5 |
Building
| BathroomTotal | 3 |
| BedroomsAboveGround | 3 |
| BedroomsBelowGround | 3 |
| BedroomsTotal | 6 |
| Appliances | Blinds, Dryer, Washer |
| ArchitecturalStyle | Raised Bungalow |
| BasementFeatures | Apartment In Basement, Separate Entrance |
| BasementType | N/a |
| ConstructionStyleAttachment | Semi-detached |
| CoolingType | Central Air Conditioning |
| ExteriorFinish | Brick |
| FoundationType | Concrete |
| HeatingFuel | Natural Gas |
| HeatingType | Forced Air |
| StoriesTotal | 1 |
| SizeInterior | 1100 - 1500 Sqft |
| Type | House |
| UtilityWater | Municipal Water |
Parking
| No Garage |
Land
| Acreage | No |
| Sewer | Sanitary Sewer |
| SizeDepth | 110 Ft ,1 In |
| SizeFrontage | 36 Ft |
| SizeIrregular | 36 X 110.1 Ft |
| SizeTotalText | 36 X 110.1 Ft |
Rooms
| Level | Type | Length | Width | Dimensions |
|---|---|---|---|---|
| Basement | Kitchen | Measurements not available | ||
| Basement | Dining Room | Measurements not available | ||
| Basement | Eating Area | Measurements not available | ||
| Basement | Bathroom | Measurements not available | ||
| Basement | Bedroom | Measurements not available | ||
| Basement | Bedroom | Measurements not available | ||
| Basement | Bedroom | Measurements not available | ||
| Basement | Laundry Room | Measurements not available | ||
| Main Level | Family Room | Measurements not available | ||
| Main Level | Kitchen | Measurements not available | ||
| Main Level | Dining Room | Measurements not available | ||
| Main Level | Eating Area | Measurements not available | ||
| Main Level | Primary Bedroom | Measurements not available | ||
| Main Level | Bathroom | Measurements not available | ||
| Main Level | Bedroom 2 | Measurements not available | ||
| Main Level | Bedroom 3 | Measurements not available | ||
| Main Level | Bathroom | Measurements not available | ||
| Main Level | Laundry Room | Measurements not available |
https://www.realtor.ca/real-estate/28106122/35-deeside-crescent-brampton-southgate-southgate
Interested?
Contact us for more information
Manpreet Sidhu
Broker
20-470 Chrysler Drive
Brampton, Ontario L6S 0C1
Surjit Ghuman
Broker
20-470 Chrysler Drive
Brampton, Ontario L6S 0C1




















































