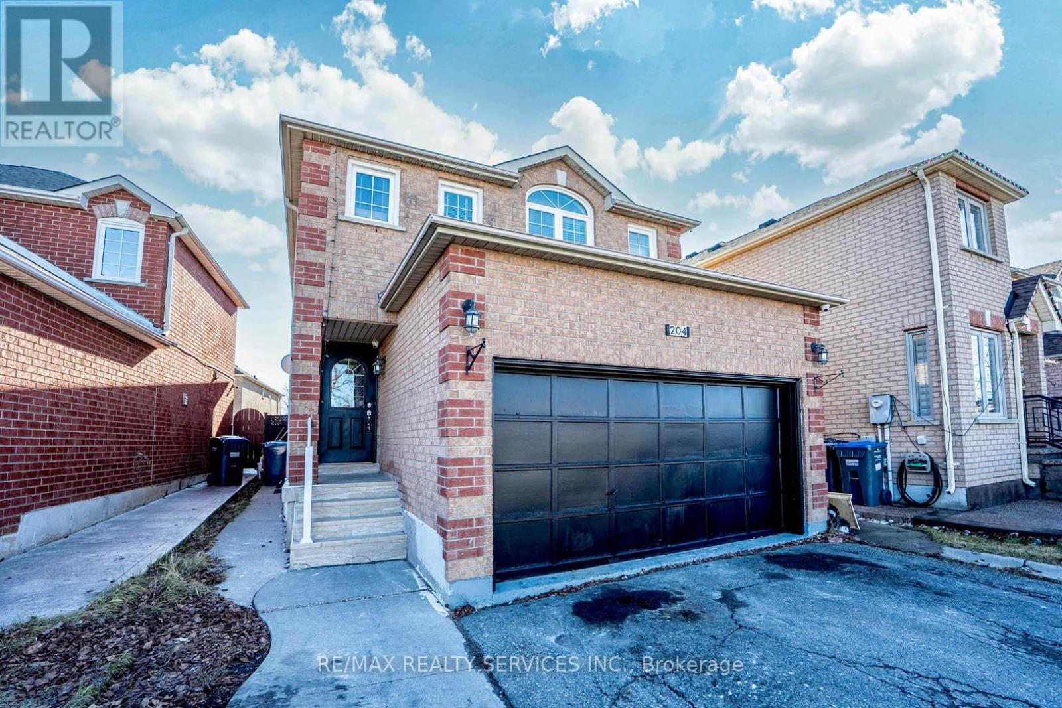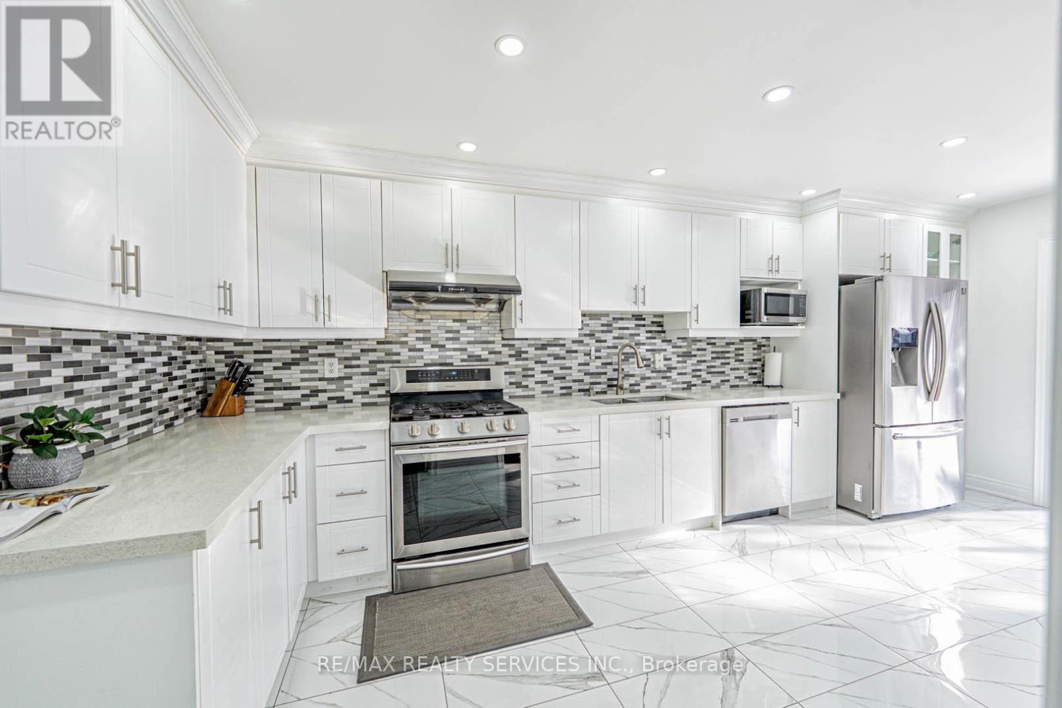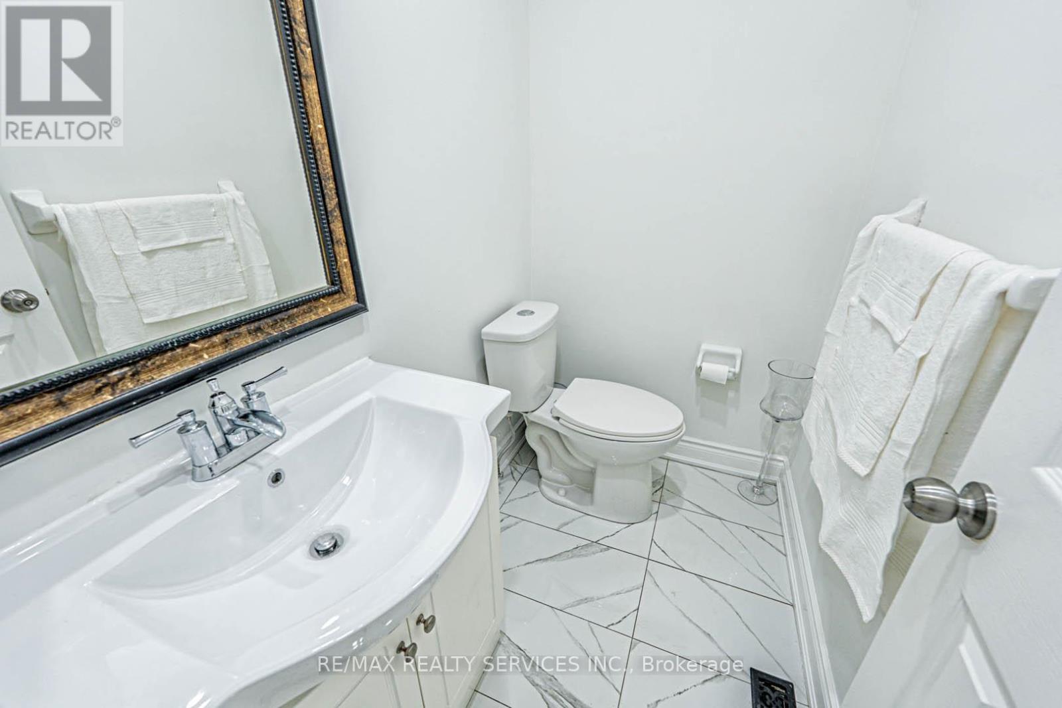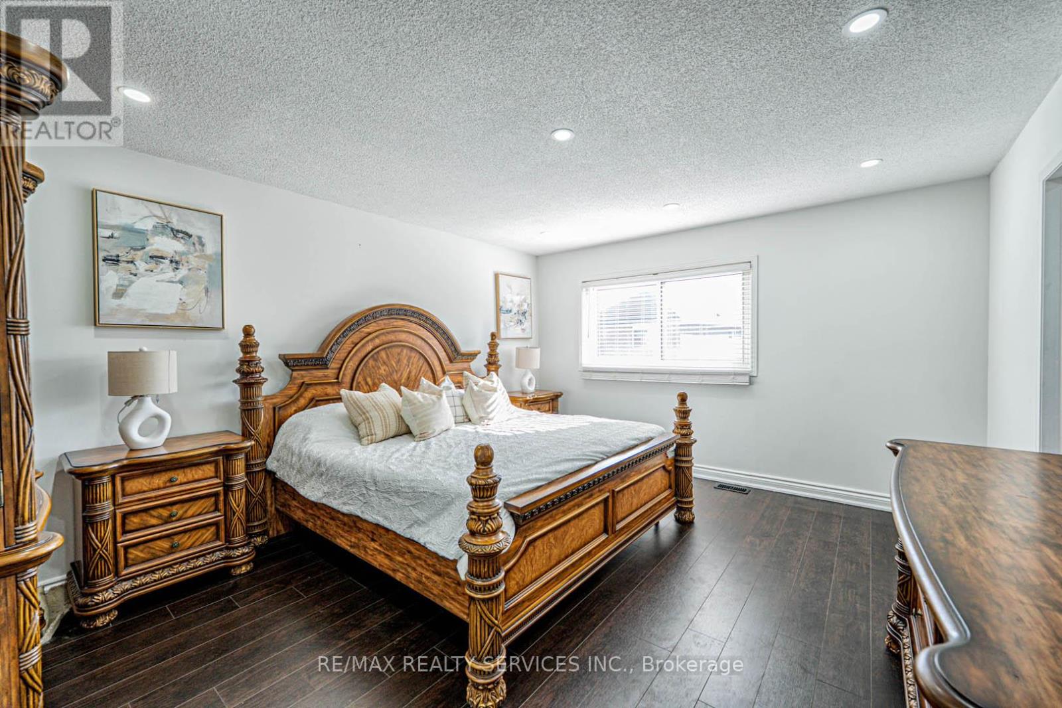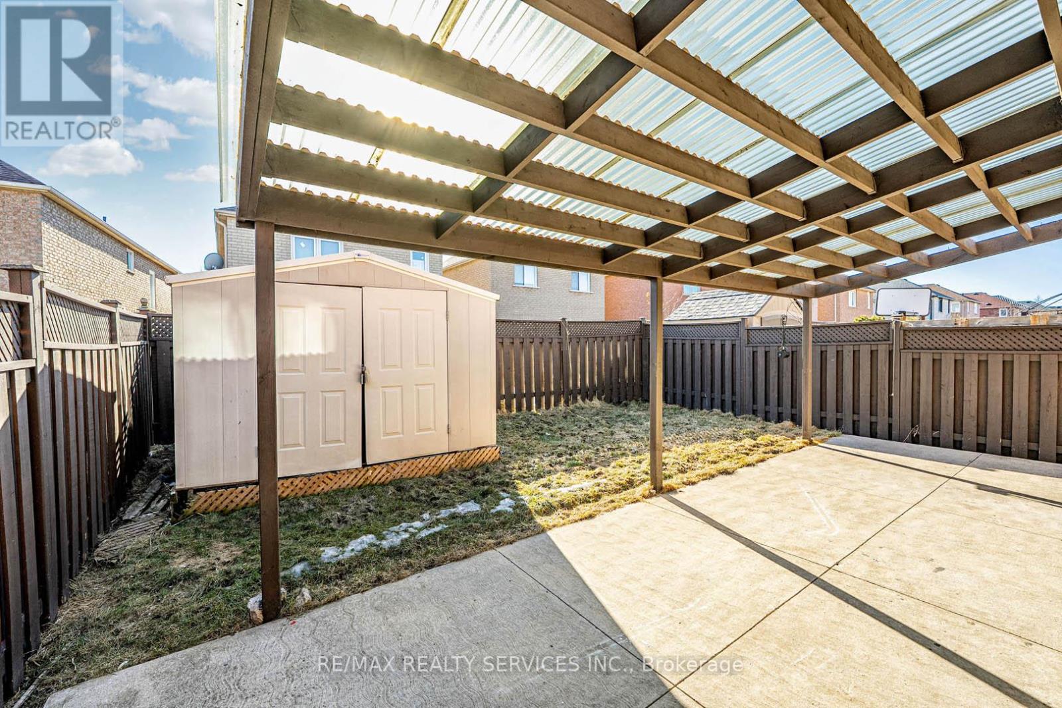204 Lockwood Road Brampton, Ontario L6Y 4Y4
$1,099,900
Gorgeous 4 + 1 Bedroom Detached in the Heart of Brampton Near Chinguacousy/Queen With a Finished Basement and Separate Entrance. Upgraded Throughout With Porcelain Tiles on Entry, Hardwood Flooring Throughout the Living, Dining and Family Room. Custom Kitchen With S/S Appliances, Quartz Countertops and B/I Dishwasher. 4 Spacious Bedrooms on the Second Level with Upgraded Bathrooms. A finished 1 Bedroom Basement With a Large Living Room, Full Bathroom and a Bedroom With a Separate Side Entrance. Stunning Backyard With a Custom Built Patio for Outdoor Entertainment. Extras: 2 Fridges, Stove, Washer, Dryer, All Existing Light Fixtures, Window Coverings, All B/I Appliances. Located in a Highly Desirable Neighbourhood With Shopping, Parks, Transit, Reputable Schools All Within Walking Distance. This Home Is Located in the Highly Sought Out West of Brampton. (id:35762)
Property Details
| MLS® Number | W12043959 |
| Property Type | Single Family |
| Community Name | Fletcher's West |
| AmenitiesNearBy | Public Transit |
| Features | Conservation/green Belt |
| ParkingSpaceTotal | 6 |
Building
| BathroomTotal | 4 |
| BedroomsAboveGround | 4 |
| BedroomsBelowGround | 1 |
| BedroomsTotal | 5 |
| Appliances | Dishwasher, Dryer, Stove, Washer, Window Coverings, Refrigerator |
| BasementFeatures | Apartment In Basement, Separate Entrance |
| BasementType | N/a |
| ConstructionStyleAttachment | Detached |
| CoolingType | Central Air Conditioning |
| ExteriorFinish | Brick |
| FireplacePresent | Yes |
| FoundationType | Block |
| HalfBathTotal | 1 |
| HeatingFuel | Natural Gas |
| HeatingType | Forced Air |
| StoriesTotal | 2 |
| SizeInterior | 1500 - 2000 Sqft |
| Type | House |
| UtilityWater | Municipal Water |
Parking
| Attached Garage | |
| Garage |
Land
| Acreage | No |
| LandAmenities | Public Transit |
| Sewer | Sanitary Sewer |
| SizeDepth | 100 Ft ,2 In |
| SizeFrontage | 39 Ft ,6 In |
| SizeIrregular | 39.5 X 100.2 Ft |
| SizeTotalText | 39.5 X 100.2 Ft |
Rooms
| Level | Type | Length | Width | Dimensions |
|---|---|---|---|---|
| Second Level | Primary Bedroom | 3.68 m | 4.87 m | 3.68 m x 4.87 m |
| Second Level | Bedroom 2 | 3.04 m | 3.38 m | 3.04 m x 3.38 m |
| Second Level | Bedroom 3 | 4.44 m | 3.04 m | 4.44 m x 3.04 m |
| Second Level | Bedroom 4 | 3.38 m | 3.1 m | 3.38 m x 3.1 m |
| Basement | Living Room | 8 m | 6.32 m | 8 m x 6.32 m |
| Basement | Bedroom | 3.29 m | 3.09 m | 3.29 m x 3.09 m |
| Ground Level | Living Room | 5.78 m | 3.24 m | 5.78 m x 3.24 m |
| Ground Level | Family Room | 4.26 m | 3.24 m | 4.26 m x 3.24 m |
| Ground Level | Kitchen | 5.78 m | 3.1 m | 5.78 m x 3.1 m |
https://www.realtor.ca/real-estate/28079260/204-lockwood-road-brampton-fletchers-west-fletchers-west
Interested?
Contact us for more information
Prabhjot P.j. Arora
Salesperson
295 Queen St E, Suite B
Brampton, Ontario L6W 3R1
Jaspreet Arora
Salesperson
295 Queen St E, Suite B
Brampton, Ontario L6W 3R1


