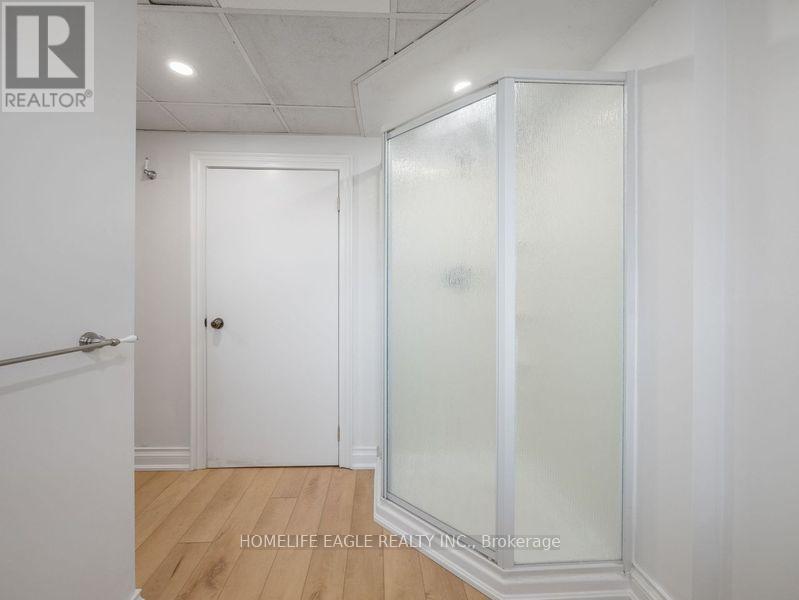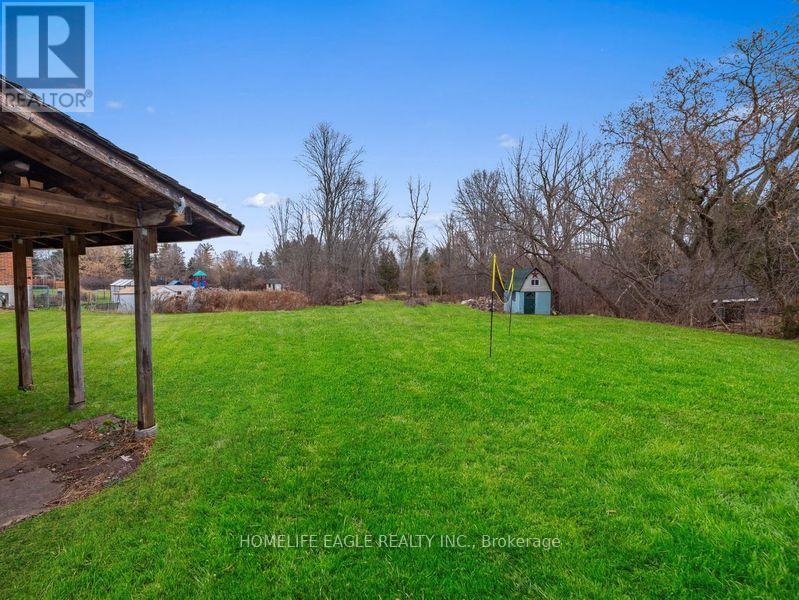4566 Lloydtown-Aurora Road King, Ontario L7B 0E3
$1,188,000
Perfect 3 Bedroom Bungalow * 1 Acre In Kings Family Friendly Pottageville Community * Open Concept Layout * Freshly Painted Throughout * Modern Flooring * Smooth Ceilings * Pot Lights * Upgraded Bathroom with Modern Finishes * Spacious Living & Dining Rm * Kitchen With Peninsula, Extended Cabinets & Glass Doors * Custom Backsplash * Wood Stove * The Primary Bedroom W/O To The Sundeck * Large Windows * Double Car Garage with Ample Storage Space * Lovely Views of Private Outdoor Oasis * Mature Trees * Peaceful Pond * Around Multi-Million Dollar Custom Homes * Just minutes away from Hwy 400 & Hwy 27, Shopping and Top Local Amenities * Move In Ready! Must See! Dont Miss! (id:35762)
Property Details
| MLS® Number | N12044622 |
| Property Type | Single Family |
| Neigbourhood | Pottageville |
| Community Name | Pottageville |
| Features | Wooded Area, Ravine |
| ParkingSpaceTotal | 7 |
| Structure | Shed |
| ViewType | View |
Building
| BathroomTotal | 2 |
| BedroomsAboveGround | 3 |
| BedroomsTotal | 3 |
| Appliances | Dryer, Stove, Washer, Refrigerator |
| ArchitecturalStyle | Bungalow |
| BasementDevelopment | Finished |
| BasementType | N/a (finished) |
| ConstructionStyleAttachment | Detached |
| CoolingType | Central Air Conditioning |
| ExteriorFinish | Vinyl Siding |
| FireplacePresent | Yes |
| FoundationType | Concrete |
| HeatingFuel | Natural Gas |
| HeatingType | Forced Air |
| StoriesTotal | 1 |
| Type | House |
Parking
| Attached Garage | |
| Garage |
Land
| Acreage | No |
| Sewer | Septic System |
| SizeDepth | 487 Ft ,2 In |
| SizeFrontage | 106 Ft ,9 In |
| SizeIrregular | 106.75 X 487.24 Ft ; 287.4x106.8x487.2x20.6x168.2x6.6x12.6 |
| SizeTotalText | 106.75 X 487.24 Ft ; 287.4x106.8x487.2x20.6x168.2x6.6x12.6|1/2 - 1.99 Acres |
| SurfaceWater | Lake/pond |
Rooms
| Level | Type | Length | Width | Dimensions |
|---|---|---|---|---|
| Lower Level | Recreational, Games Room | 3.94 m | 3.04 m | 3.94 m x 3.04 m |
| Main Level | Living Room | 7.53 m | 4.15 m | 7.53 m x 4.15 m |
| Main Level | Eating Area | 7.27 m | 4.35 m | 7.27 m x 4.35 m |
| Main Level | Primary Bedroom | 4.8 m | 2.68 m | 4.8 m x 2.68 m |
| Main Level | Bedroom 2 | 3.94 m | 3.5 m | 3.94 m x 3.5 m |
| Main Level | Bedroom 3 | 3.94 m | 3.04 m | 3.94 m x 3.04 m |
Interested?
Contact us for more information
Hans Ohrstrom
Broker of Record
13025 Yonge St Unit 202
Richmond Hill, Ontario L4E 1A5
Sean Karimkhani
Salesperson
13025 Yonge St Unit 202
Richmond Hill, Ontario L4E 1A5























