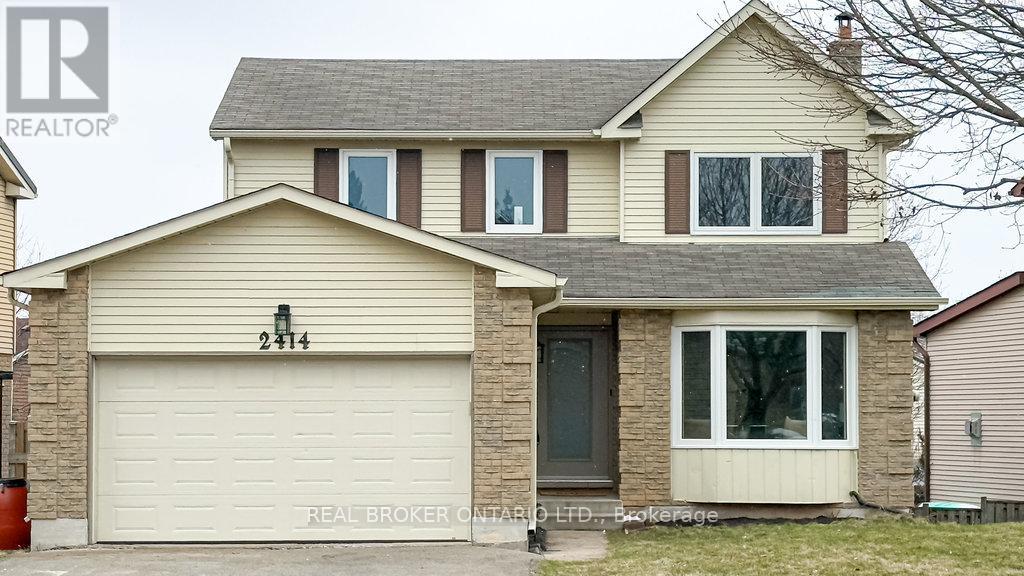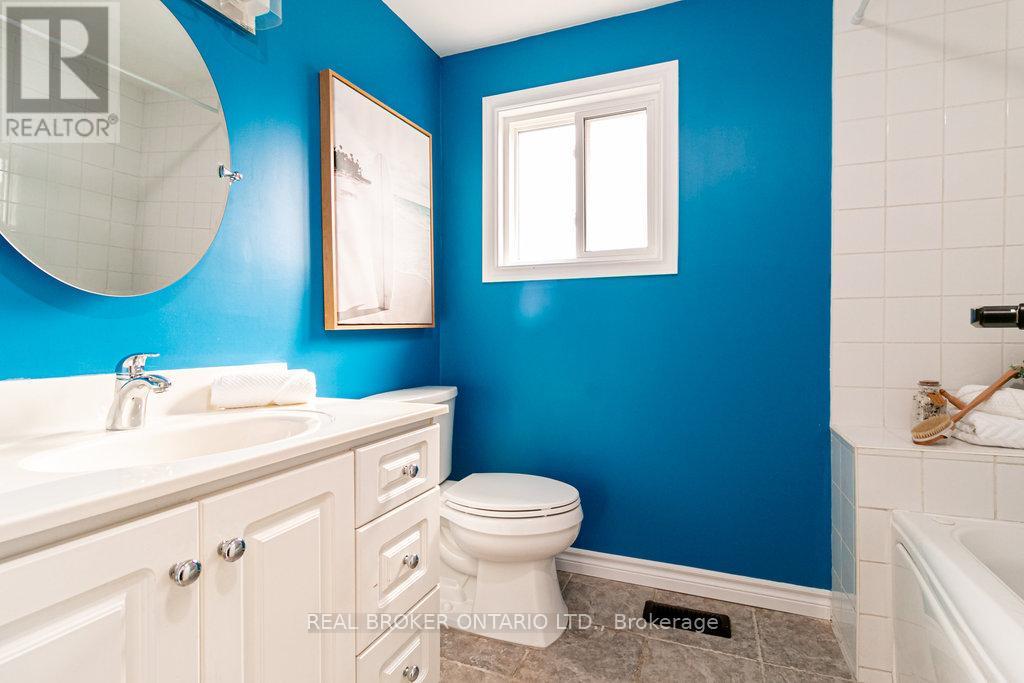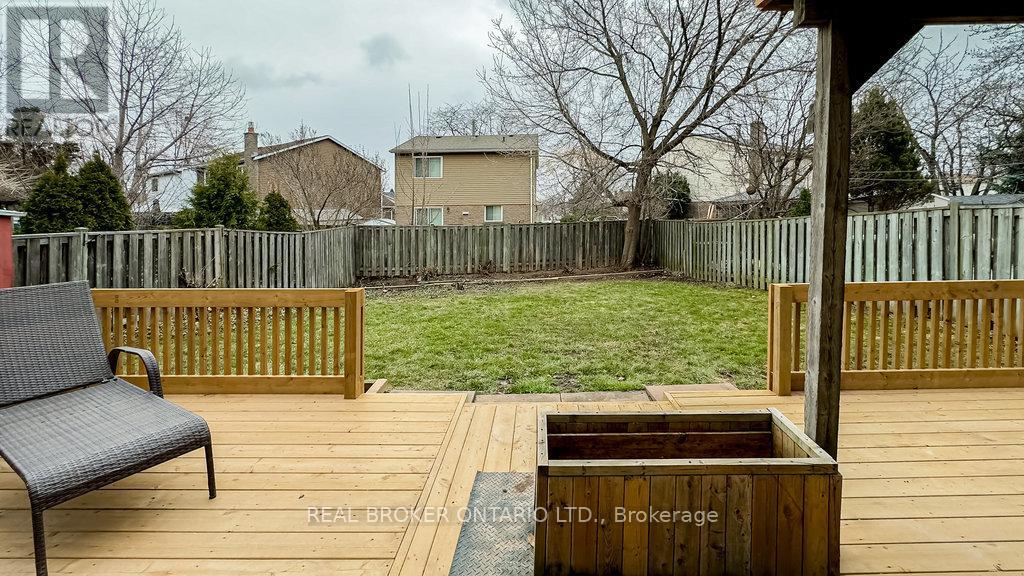2414 Coventry Way Burlington, Ontario L7P 4M4
$1,125,000
Welcome to 2414 Coventry Way right in the heart of Brant Hills, one of Burlington's most established and welcoming neighbourhoods. This spacious home offers over 2,200 sq ft of finished living space (1,747 above grade) on a generous-sized lot, giving you plenty of room to live, relax, and grow. Inside, you'll find new flooring throughout and a bright, inviting atmosphere the moment you walk in. The eat-in kitchen features a large bay window overlooking the backyard perfect for sipping your morning coffee or watching the kids play outside. The main floor family room is cozy and versatile, with a wood-burning fireplace and patio doors that lead out to the newer back decks great for entertaining, BBQs, or simply enjoying a quiet evening outdoors. You'll love the convenience of the double car garage with inside entry, making those rainy- day grocery runs so much easier. Upstairs, there are three comfortable bedrooms, including a primary with a walk-in closet and private 2-piece ensuite. The finished walkout basement adds even more space and flexibility ideal for a rec room, home office, or home gym. And with a fresh coat of paint throughout, the home feels clean, refreshed, and move-in ready. Bonus: the windows were updated in 2021/2022, adding peace of mind and energy efficiency. Brant Hills is a fantastic community with parks, schools, public transit, and daily amenities all close by not to mention great shops, restaurants, and outdoor spaces to enjoy. If you are looking for a home with space, warmth, and great family vibes, 2414 Coventry Way just might be the one. (id:35762)
Property Details
| MLS® Number | W12078063 |
| Property Type | Single Family |
| Neigbourhood | Nelson |
| Community Name | Brant Hills |
| AmenitiesNearBy | Place Of Worship, Public Transit, Schools |
| CommunityFeatures | Community Centre |
| Features | Irregular Lot Size, Level |
| ParkingSpaceTotal | 4 |
| Structure | Deck |
Building
| BathroomTotal | 3 |
| BedroomsAboveGround | 3 |
| BedroomsTotal | 3 |
| Age | 31 To 50 Years |
| Amenities | Fireplace(s) |
| Appliances | Garage Door Opener Remote(s), Water Meter, Dishwasher, Dryer, Garage Door Opener, Microwave, Stove, Washer, Refrigerator |
| BasementDevelopment | Finished |
| BasementFeatures | Walk Out |
| BasementType | Full (finished) |
| ConstructionStyleAttachment | Detached |
| CoolingType | Central Air Conditioning |
| ExteriorFinish | Brick, Aluminum Siding |
| FireProtection | Smoke Detectors |
| FireplacePresent | Yes |
| FireplaceTotal | 1 |
| FoundationType | Poured Concrete |
| HalfBathTotal | 2 |
| HeatingFuel | Natural Gas |
| HeatingType | Forced Air |
| StoriesTotal | 2 |
| SizeInterior | 1500 - 2000 Sqft |
| Type | House |
| UtilityWater | Municipal Water |
Parking
| Attached Garage | |
| Garage | |
| Inside Entry |
Land
| Acreage | No |
| FenceType | Fenced Yard |
| LandAmenities | Place Of Worship, Public Transit, Schools |
| Sewer | Sanitary Sewer |
| SizeDepth | 111 Ft ,2 In |
| SizeFrontage | 57 Ft ,3 In |
| SizeIrregular | 57.3 X 111.2 Ft ; 111.34' X 57.42 X 118.69' X 32.82' |
| SizeTotalText | 57.3 X 111.2 Ft ; 111.34' X 57.42 X 118.69' X 32.82'|under 1/2 Acre |
| ZoningDescription | R3.2 |
Rooms
| Level | Type | Length | Width | Dimensions |
|---|---|---|---|---|
| Second Level | Primary Bedroom | 5.31 m | 3.35 m | 5.31 m x 3.35 m |
| Second Level | Bedroom 2 | 4.06 m | 5.54 m | 4.06 m x 5.54 m |
| Second Level | Bedroom 3 | 3.76 m | 3.17 m | 3.76 m x 3.17 m |
| Basement | Office | 3.09 m | 3.02 m | 3.09 m x 3.02 m |
| Basement | Family Room | 5.82 m | 8.08 m | 5.82 m x 8.08 m |
| Basement | Laundry Room | 4.34 m | 4.72 m | 4.34 m x 4.72 m |
| Main Level | Foyer | 3.17 m | 3.99 m | 3.17 m x 3.99 m |
| Main Level | Living Room | 3.23 m | 4.75 m | 3.23 m x 4.75 m |
| Main Level | Family Room | 3.23 m | 4.7 m | 3.23 m x 4.7 m |
| Main Level | Kitchen | 3.17 m | 3.99 m | 3.17 m x 3.99 m |
| Main Level | Dining Room | 3.15 m | 3.07 m | 3.15 m x 3.07 m |
https://www.realtor.ca/real-estate/28157150/2414-coventry-way-burlington-brant-hills-brant-hills
Interested?
Contact us for more information
Jeff Osborne
Salesperson
130 King St West #1900d
Toronto, Ontario M5X 1E3













































