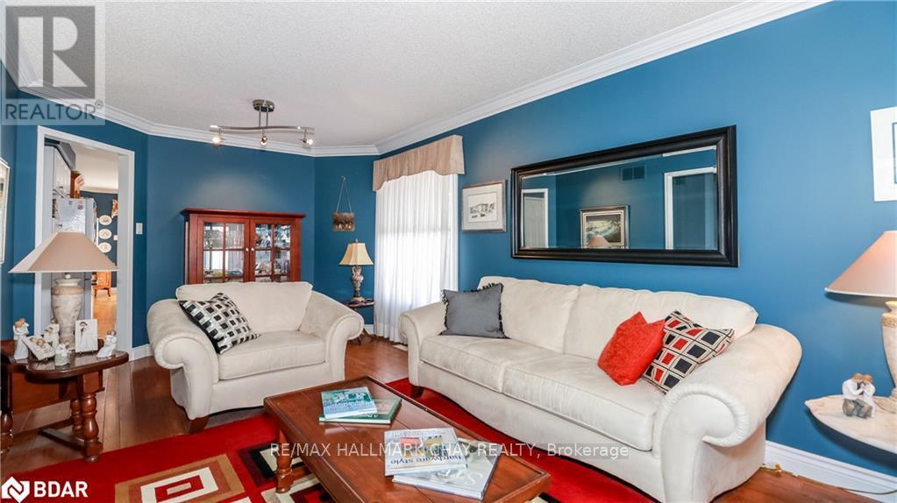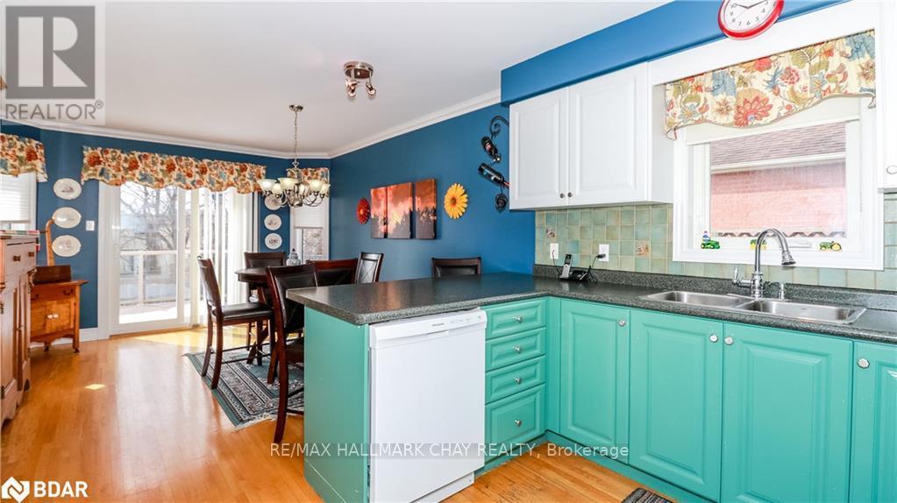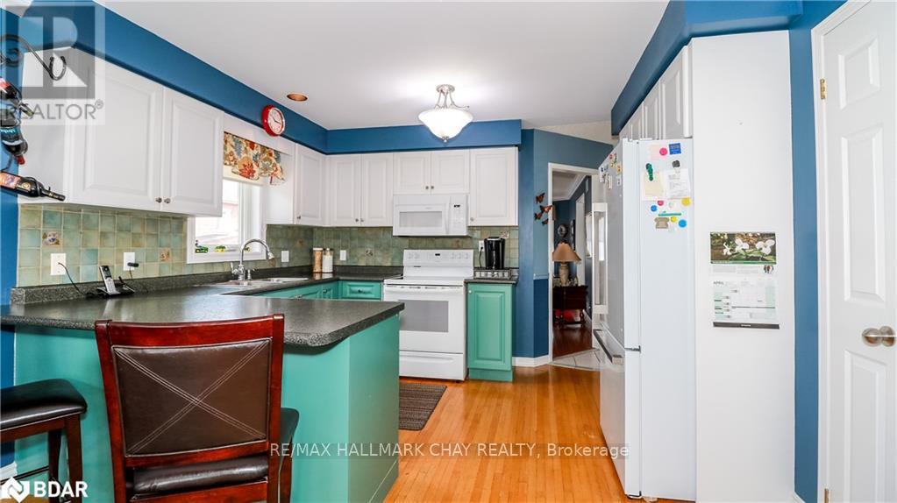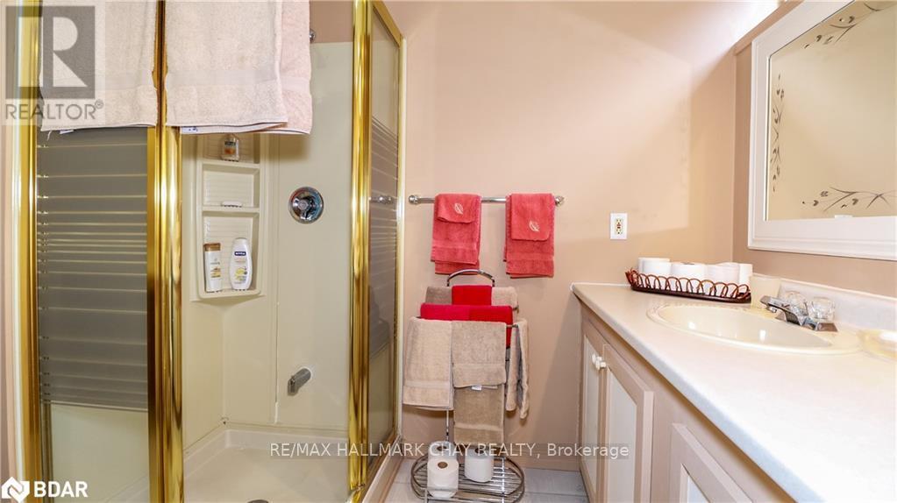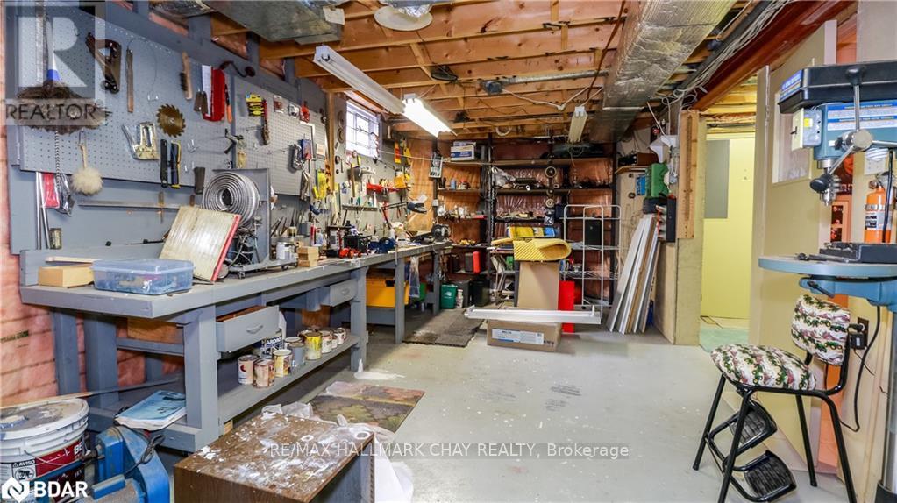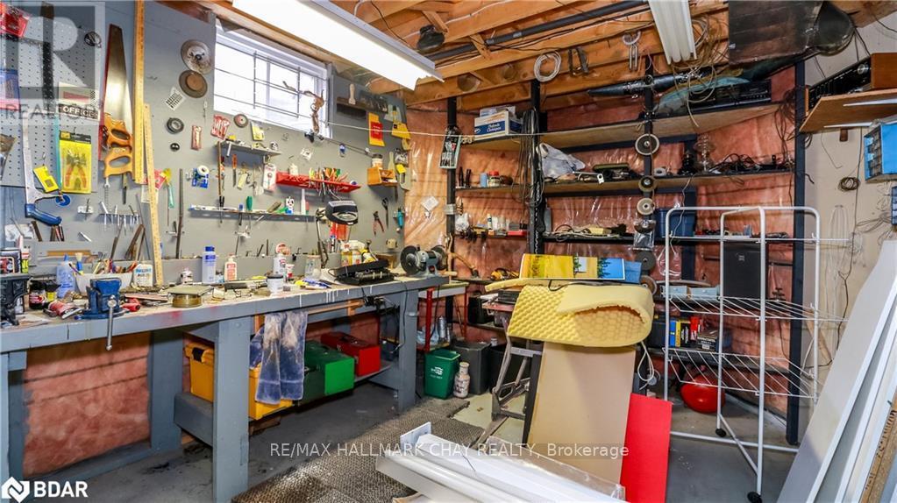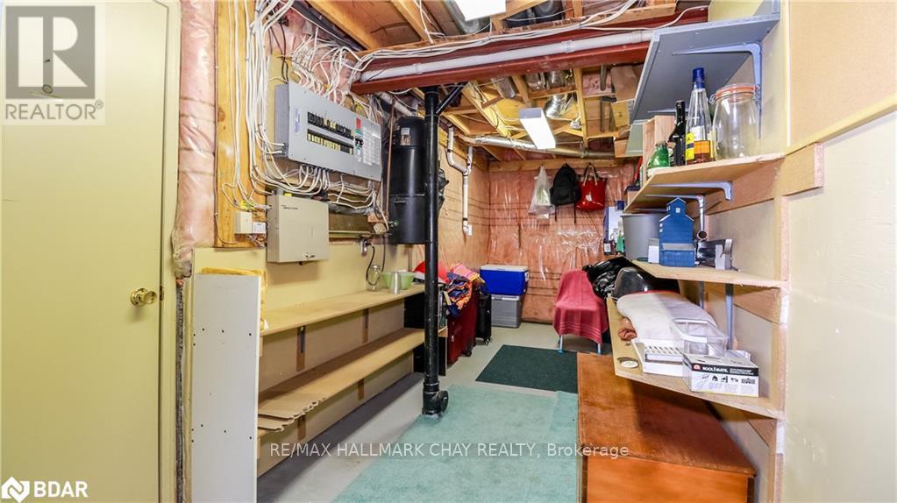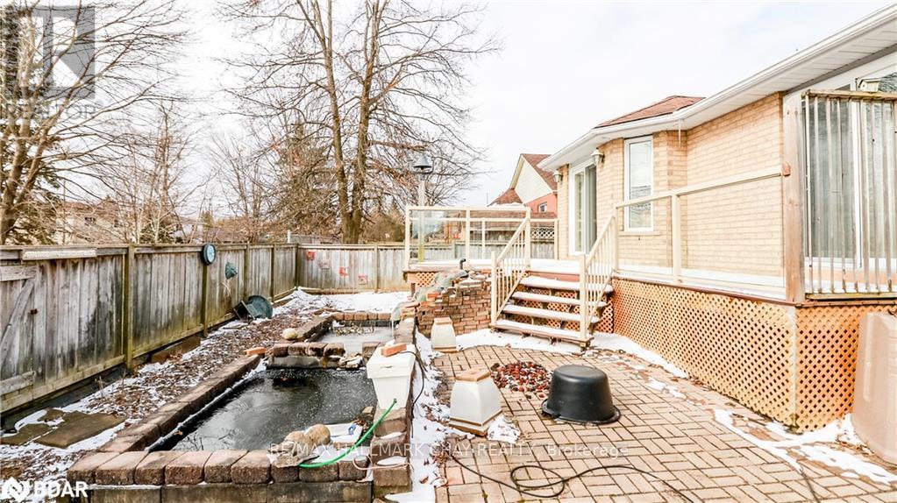163 Livingstone Street W Barrie, Ontario L4N 7J7
$799,900
Welcome to 163 Livingstone Street, Barrie. This super clean all-brick bungalow is a charming home conveniently located close to schools, parks, grocery stores, restaurants, the Georgian Mall and the 400 HWY. Everything at your fingertips. The open-concept kitchen is filled with natural light and beautiful cabinetry. The main floor is carpet-less with hardwood in the living/dining room, kitchen and breakfast room and laminate flooring in the bedrooms. The breakfast room off the kitchen leads to a composite deck overlooking the fully fenced back yard. Two of the homes bedrooms are found on this floor along with an updated main bath with jacuzzi tub, separate powder room and laundry. The primary bedroom also has its own walkout to the deck and backyard. The basement is fully finished with a cozy family room, bedroom, office/craft room, second 3 piece bathroom, workshop and cold cellar all offering plenty of storage. This home also boasts a finished two car garage with inside entry. The furnace and a/c are approximately 6 yrs old, the roof approximately 10, windows and doors replaced approximately 7 yrs ago and kitchen appliances are approximately 2 yrs old. Some of the upgrades to mention, 200 amp electrical service, central vac, crown molding, upgraded trim, water softener (owned), gas dryer, gas line for kitchen stove, hot water tank (owned) and the furnace has a built in humidifier ++++. Move in ready and super convenient location. Don't wait to book your personal tour, this home will not last long. (id:35762)
Property Details
| MLS® Number | S12079781 |
| Property Type | Single Family |
| Community Name | Sunnidale |
| AmenitiesNearBy | Park, Place Of Worship, Public Transit, Schools |
| CommunityFeatures | Community Centre |
| EquipmentType | None |
| ParkingSpaceTotal | 4 |
| RentalEquipmentType | None |
| Structure | Deck |
Building
| BathroomTotal | 3 |
| BedroomsAboveGround | 2 |
| BedroomsBelowGround | 1 |
| BedroomsTotal | 3 |
| Age | 31 To 50 Years |
| Appliances | Garage Door Opener Remote(s), Central Vacuum, Water Heater, Water Softener, Dishwasher, Dryer, Garage Door Opener, Hood Fan, Stove, Washer, Window Coverings, Refrigerator |
| ArchitecturalStyle | Bungalow |
| BasementDevelopment | Finished |
| BasementType | Full (finished) |
| ConstructionStyleAttachment | Detached |
| CoolingType | Central Air Conditioning |
| ExteriorFinish | Brick |
| FlooringType | Hardwood, Laminate |
| FoundationType | Poured Concrete |
| HalfBathTotal | 1 |
| HeatingFuel | Natural Gas |
| HeatingType | Forced Air |
| StoriesTotal | 1 |
| SizeInterior | 1100 - 1500 Sqft |
| Type | House |
| UtilityWater | Municipal Water |
Parking
| Attached Garage | |
| Garage | |
| Inside Entry |
Land
| Acreage | No |
| FenceType | Fenced Yard |
| LandAmenities | Park, Place Of Worship, Public Transit, Schools |
| Sewer | Sanitary Sewer |
| SizeDepth | 111 Ft ,8 In |
| SizeFrontage | 49 Ft ,2 In |
| SizeIrregular | 49.2 X 111.7 Ft |
| SizeTotalText | 49.2 X 111.7 Ft|under 1/2 Acre |
| SurfaceWater | Pond Or Stream |
| ZoningDescription | Residential |
Rooms
| Level | Type | Length | Width | Dimensions |
|---|---|---|---|---|
| Lower Level | Bathroom | 3.17 m | 2.39 m | 3.17 m x 2.39 m |
| Lower Level | Workshop | 6.1 m | 3.05 m | 6.1 m x 3.05 m |
| Lower Level | Recreational, Games Room | 5.38 m | 4.88 m | 5.38 m x 4.88 m |
| Lower Level | Bedroom 3 | 3.68 m | 3.17 m | 3.68 m x 3.17 m |
| Lower Level | Office | 3.1 m | 2.39 m | 3.1 m x 2.39 m |
| Main Level | Dining Room | 7.16 m | 3.35 m | 7.16 m x 3.35 m |
| Main Level | Kitchen | 3.51 m | 2.9 m | 3.51 m x 2.9 m |
| Main Level | Eating Area | 3.51 m | 2.9 m | 3.51 m x 2.9 m |
| Main Level | Primary Bedroom | 4.29 m | 3.99 m | 4.29 m x 3.99 m |
| Main Level | Bedroom 2 | 4.29 m | 2.79 m | 4.29 m x 2.79 m |
| Main Level | Bathroom | 3 m | 2.69 m | 3 m x 2.69 m |
| Main Level | Laundry Room | 2.29 m | 2.08 m | 2.29 m x 2.08 m |
Utilities
| Cable | Installed |
| Sewer | Installed |
https://www.realtor.ca/real-estate/28161149/163-livingstone-street-w-barrie-sunnidale-sunnidale
Interested?
Contact us for more information
Dave Treitz
Salesperson
218 Bayfield St, 100078 & 100431
Barrie, Ontario L4M 3B6












