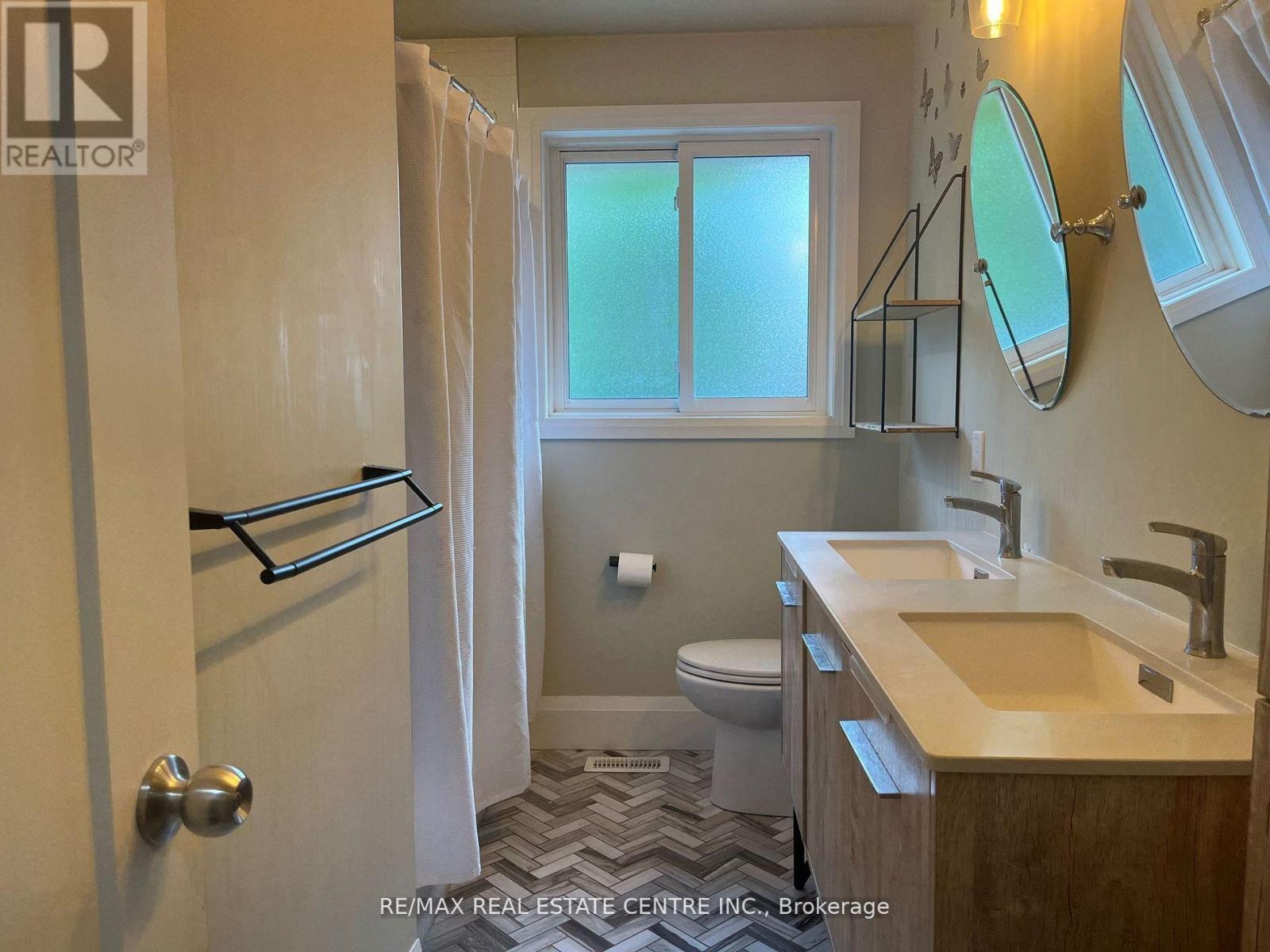579 Woodlawn Road E Guelph, Ontario N1E 1C3
$3,500 Monthly
***Entire house for rent*** Spacious and bright raised bungalow in one of Guelphs most desirable locations! This beautifully designed home features an open-concept layout with three bedrooms and a full washroom on the main floor, plus an additional bedroom and full washroom in the basement. The kitchen boasts stainless steel appliances and a modern backsplash, while the large family/rec room in the basement offers the perfect space for entertaining. Enjoy the big backyard, complete with a sizable storage shed. Situated in a highly sought-after area close to schools, shops, and restaurants, this home offers both convenience and charm. (id:35762)
Property Details
| MLS® Number | X12047438 |
| Property Type | Single Family |
| Community Name | Victoria North |
| ParkingSpaceTotal | 4 |
Building
| BathroomTotal | 2 |
| BedroomsAboveGround | 3 |
| BedroomsBelowGround | 1 |
| BedroomsTotal | 4 |
| Appliances | Water Heater, Water Softener, Dishwasher, Dryer, Microwave, Stove, Washer, Refrigerator |
| ArchitecturalStyle | Raised Bungalow |
| BasementDevelopment | Finished |
| BasementType | N/a (finished) |
| ConstructionStyleAttachment | Detached |
| CoolingType | Central Air Conditioning |
| ExteriorFinish | Brick |
| FoundationType | Concrete |
| HeatingFuel | Natural Gas |
| HeatingType | Forced Air |
| StoriesTotal | 1 |
| Type | House |
| UtilityWater | Municipal Water |
Parking
| Attached Garage | |
| Garage |
Land
| Acreage | No |
| Sewer | Sanitary Sewer |
| SizeDepth | 115 Ft |
| SizeFrontage | 54 Ft |
| SizeIrregular | 54 X 115 Ft |
| SizeTotalText | 54 X 115 Ft |
Rooms
| Level | Type | Length | Width | Dimensions |
|---|---|---|---|---|
| Third Level | Primary Bedroom | 3.96 m | 3.05 m | 3.96 m x 3.05 m |
| Lower Level | Laundry Room | 3.96 m | 3.66 m | 3.96 m x 3.66 m |
| Lower Level | Family Room | 9.14 m | 3.35 m | 9.14 m x 3.35 m |
| Lower Level | Workshop | 3.04 m | 3.35 m | 3.04 m x 3.35 m |
| Lower Level | Bathroom | 1 m | 2 m | 1 m x 2 m |
| Main Level | Living Room | 5.18 m | 3.35 m | 5.18 m x 3.35 m |
| Main Level | Dining Room | 2.74 m | 2.7 m | 2.74 m x 2.7 m |
| Main Level | Kitchen | 4.27 m | 2.74 m | 4.27 m x 2.74 m |
| Main Level | Bedroom 2 | 3.66 m | 2.74 m | 3.66 m x 2.74 m |
| Main Level | Bedroom 3 | 2.74 m | 2.74 m | 2.74 m x 2.74 m |
| Main Level | Bathroom | 1 m | 3 m | 1 m x 3 m |
https://www.realtor.ca/real-estate/28087540/579-woodlawn-road-e-guelph-victoria-north-victoria-north
Interested?
Contact us for more information
Shakaib Ahmad Khan
Broker
345 Steeles Ave East Suite B
Milton, Ontario L9T 3G6



































