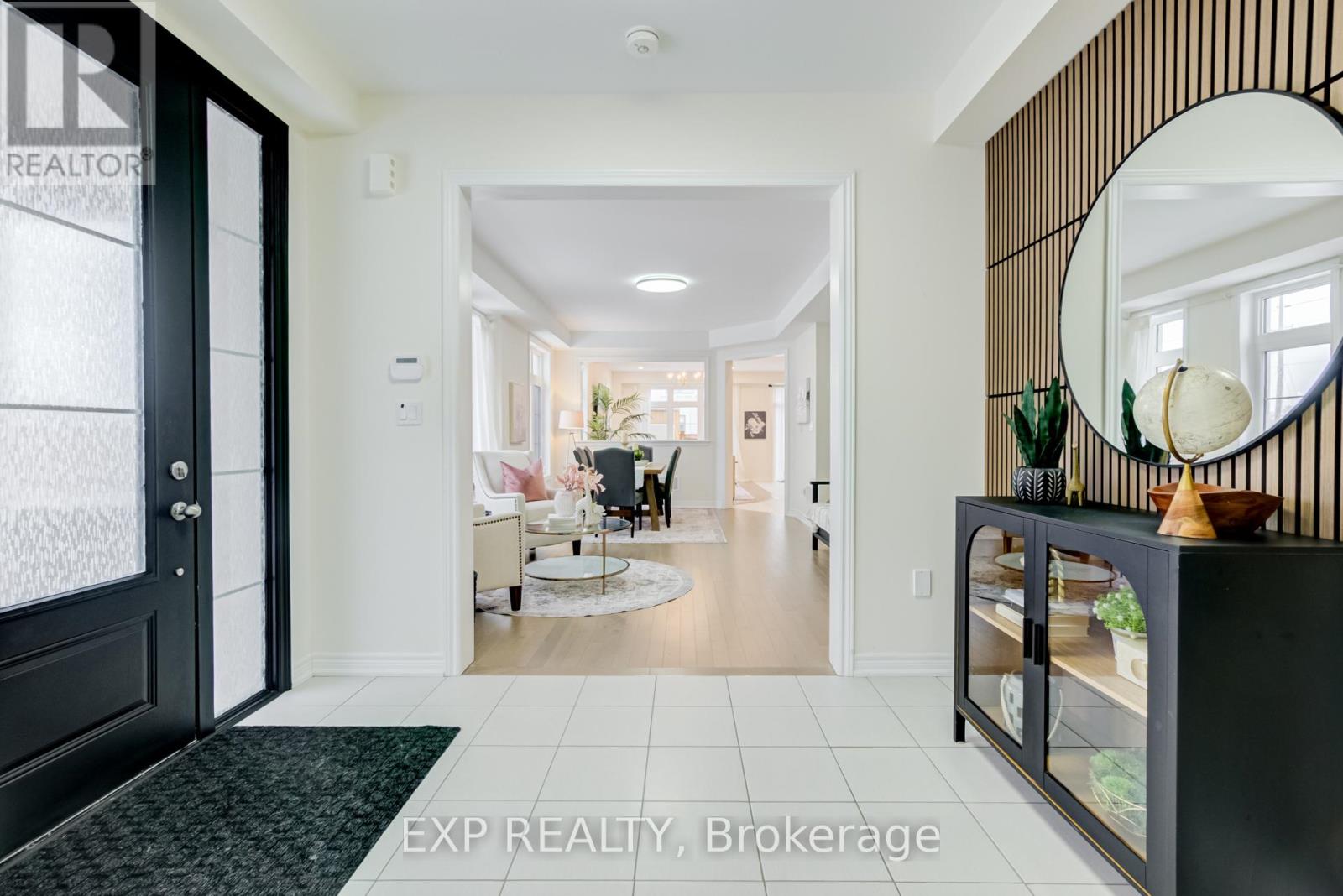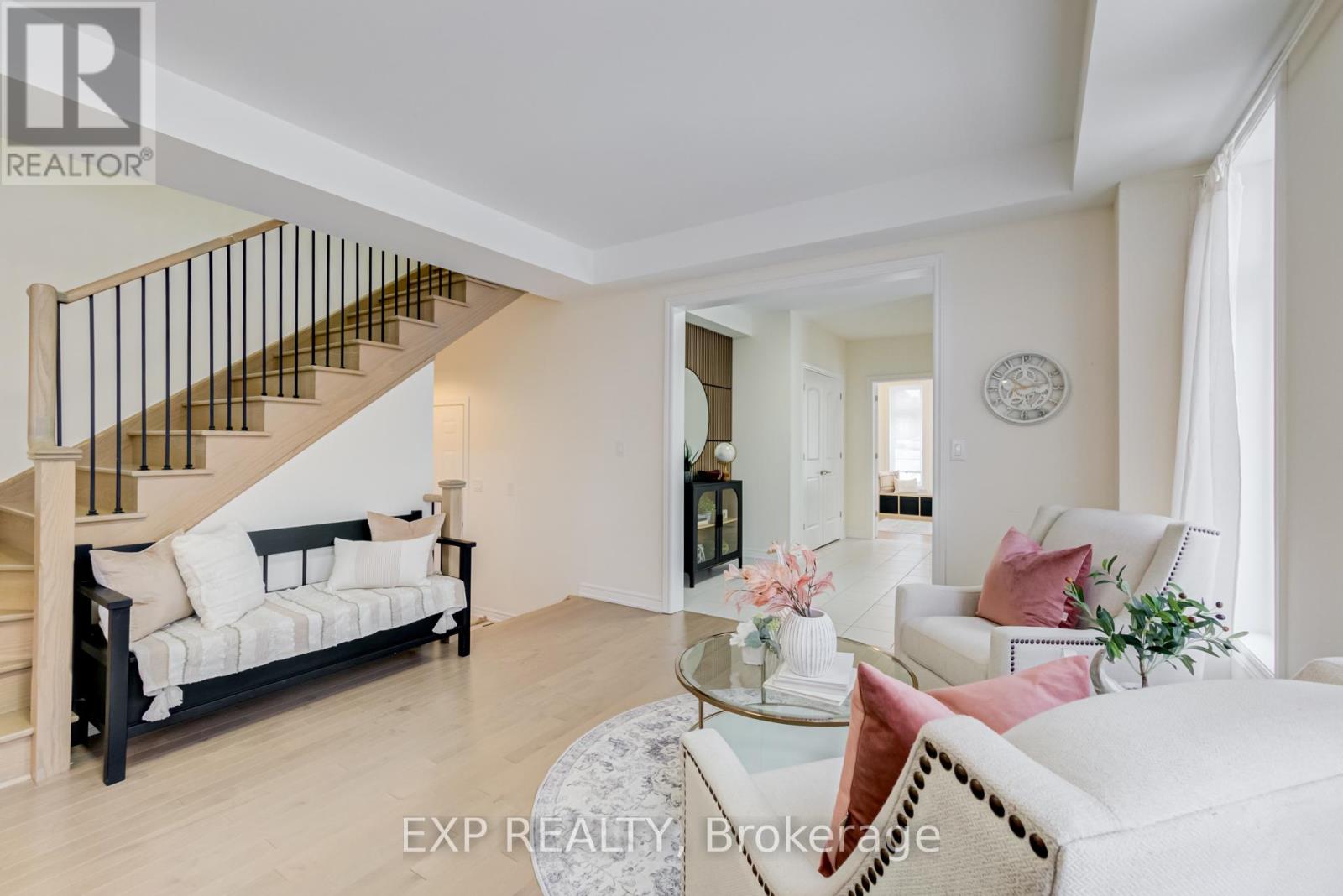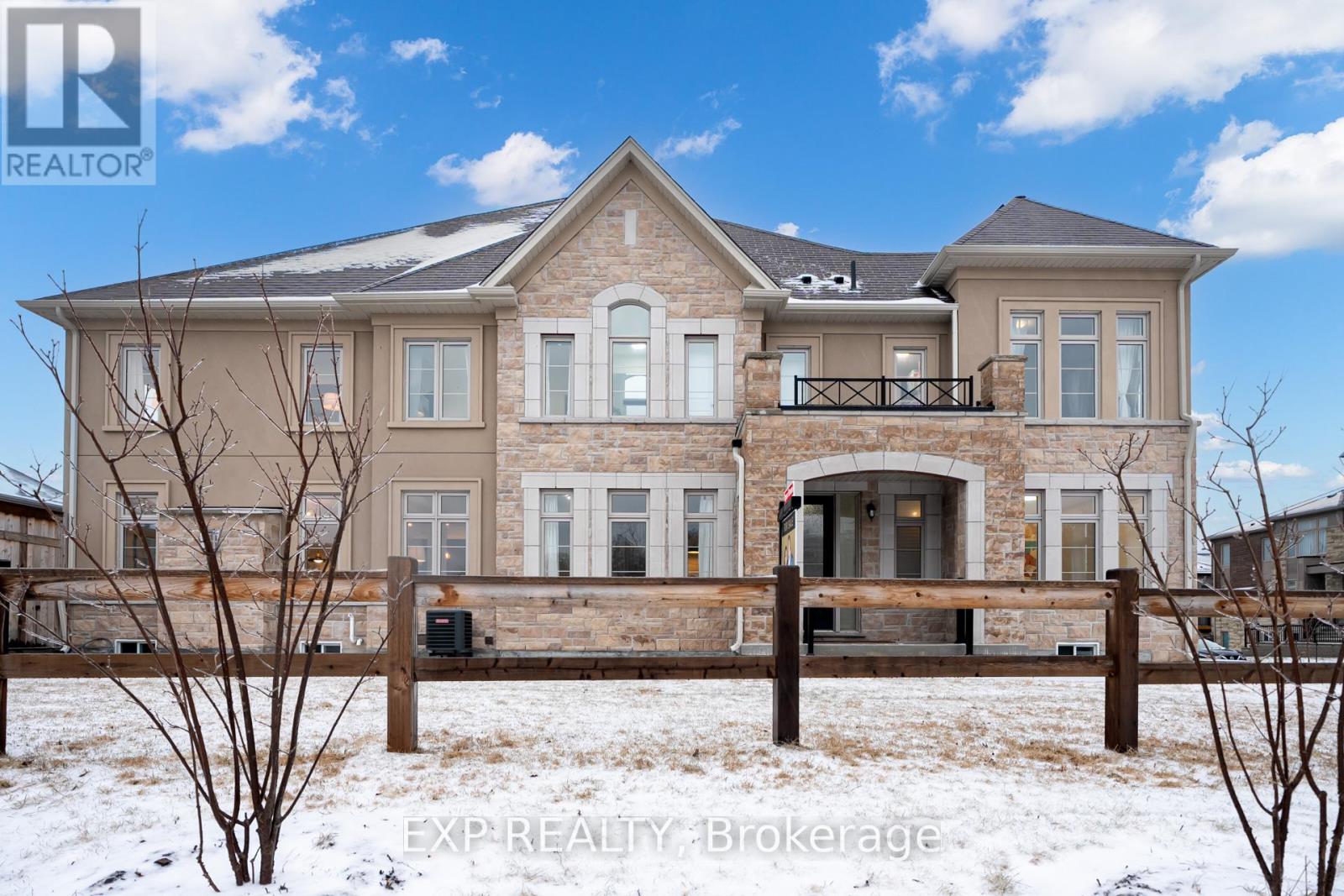42 Prunella Crescent East Gwillimbury, Ontario L9N 0S7
$1,299,000
Welcome to 42 Prunella Crescent, a stunning and spacious family home tucked in a quiet corner with unobstructed views of nature and open conservation land providing a serene and picturesque backdrop right from your doorstep. Nestled in a family-friendly neighborhood, this expansive semi-detached home offers the feel of a detached property, combining privacy and comfort with over 2,700 square feet of thoughtfully designed and upgraded living space. Bright and airy, this home features an open layout with large windows throughout, allowing for an abundance of natural light to fill every room. The sense of space and light creates a warm and welcoming atmosphere from the moment you walk-in.Inside, you'll find soaring 9-foot ceilings, rich hardwood flooring, elegant pot lights, and an oak staircase with modern iron pickets. The chefs kitchen offers a huge center island, quartz countertops, and plenty of space for family gatherings and entertaining. Relax in the cozy family room with a gas fireplace, host dinners in the separate dining and living rooms, and take advantage of the main floor den, perfect for a home office or playroom. There's also a convenient powder room and a laundry room with a sink on the main level.The upper floor features four generously sized bedrooms and three full bathrooms, including an oversized primary retreat with a luxurious ensuite showcasing his and hers sinks, a freestanding tub, and an upgraded rainfall shower. Hardwood floors extend through the upper hallway, adding to the homes sophisticated feel.Outside, enjoy the interlocked driveway extension leading to the front porch, a custom made backyard shed, gazebo and an inviting outdoor space where you can unwind and take in the beautiful conservation views. (id:35762)
Property Details
| MLS® Number | N12060865 |
| Property Type | Single Family |
| Community Name | Holland Landing |
| AmenitiesNearBy | Schools |
| EquipmentType | Water Heater - Tankless |
| Features | Irregular Lot Size, Gazebo |
| ParkingSpaceTotal | 5 |
| RentalEquipmentType | Water Heater - Tankless |
| Structure | Patio(s), Shed |
| ViewType | View |
Building
| BathroomTotal | 4 |
| BedroomsAboveGround | 4 |
| BedroomsTotal | 4 |
| Age | 0 To 5 Years |
| Amenities | Fireplace(s) |
| Appliances | Water Heater - Tankless, Water Softener, Dishwasher, Dryer, Stove, Washer, Window Coverings, Refrigerator |
| BasementType | Full |
| ConstructionStyleAttachment | Semi-detached |
| CoolingType | Central Air Conditioning |
| ExteriorFinish | Brick |
| FireProtection | Alarm System, Smoke Detectors |
| FireplacePresent | Yes |
| FireplaceTotal | 1 |
| FlooringType | Hardwood, Carpeted, Ceramic |
| FoundationType | Concrete |
| HalfBathTotal | 1 |
| HeatingFuel | Natural Gas |
| HeatingType | Forced Air |
| StoriesTotal | 2 |
| SizeInterior | 2500 - 3000 Sqft |
| Type | House |
| UtilityWater | Municipal Water |
Parking
| Garage |
Land
| Acreage | No |
| FenceType | Fenced Yard |
| LandAmenities | Schools |
| LandscapeFeatures | Landscaped |
| Sewer | Sanitary Sewer |
| SizeFrontage | 47 Ft |
| SizeIrregular | 47 Ft ; 55.78x105.42x47.02x61.64 |
| SizeTotalText | 47 Ft ; 55.78x105.42x47.02x61.64 |
Rooms
| Level | Type | Length | Width | Dimensions |
|---|---|---|---|---|
| Second Level | Bedroom 4 | 3.65 m | 2.7 m | 3.65 m x 2.7 m |
| Second Level | Primary Bedroom | 5.6 m | 3.81 m | 5.6 m x 3.81 m |
| Second Level | Bedroom 2 | 3.65 m | 3.2 m | 3.65 m x 3.2 m |
| Second Level | Bedroom 3 | 3.6 m | 3.6 m | 3.6 m x 3.6 m |
| Main Level | Living Room | 6.3 m | 3.6 m | 6.3 m x 3.6 m |
| Main Level | Dining Room | 6.3 m | 3.6 m | 6.3 m x 3.6 m |
| Main Level | Family Room | 5.7 m | 3.5 m | 5.7 m x 3.5 m |
| Main Level | Den | 3.66 m | 3.2 m | 3.66 m x 3.2 m |
| Main Level | Kitchen | 7.8 m | 3.05 m | 7.8 m x 3.05 m |
| Main Level | Eating Area | 7.8 m | 3.05 m | 7.8 m x 3.05 m |
| Main Level | Laundry Room | 2.44 m | 1.5 m | 2.44 m x 1.5 m |
Interested?
Contact us for more information
Arlene Marques
Salesperson
4711 Yonge St 10th Flr, 106430
Toronto, Ontario M2N 6K8
Robert John Kennedy
Salesperson
4711 Yonge St 10th Flr, 106430
Toronto, Ontario M2N 6K8




















































