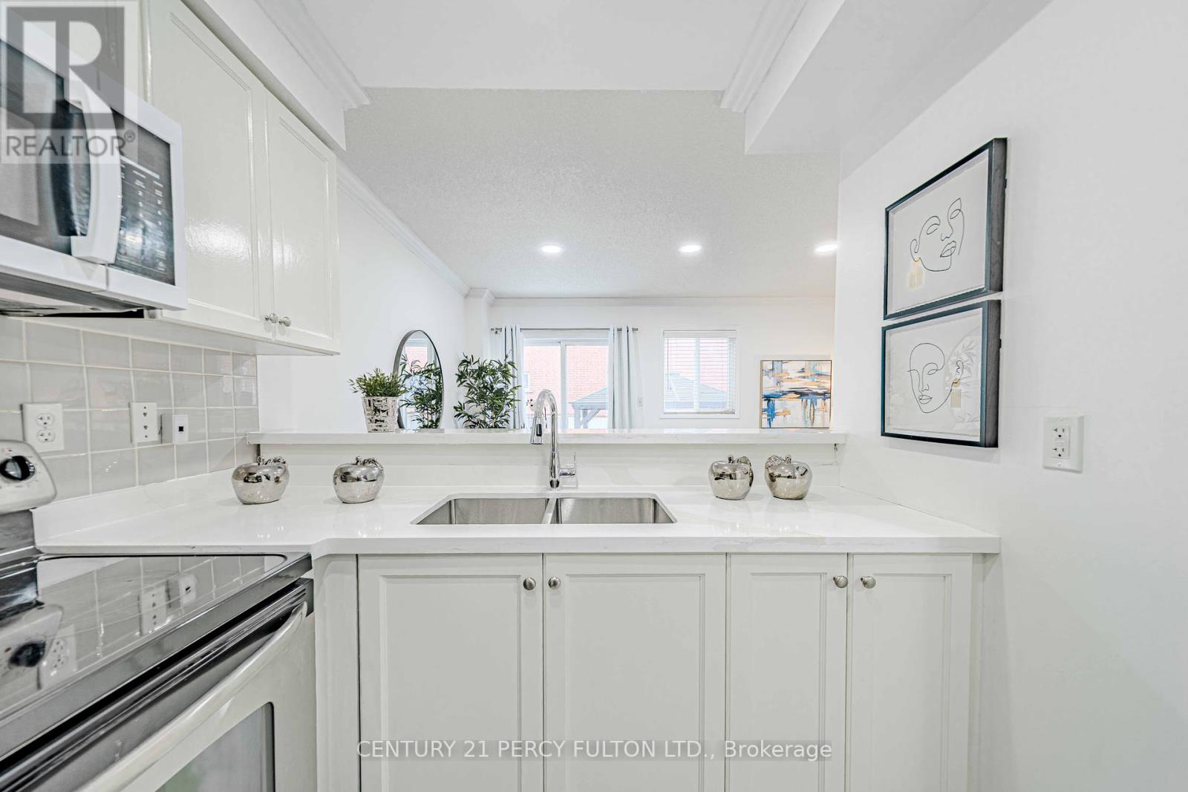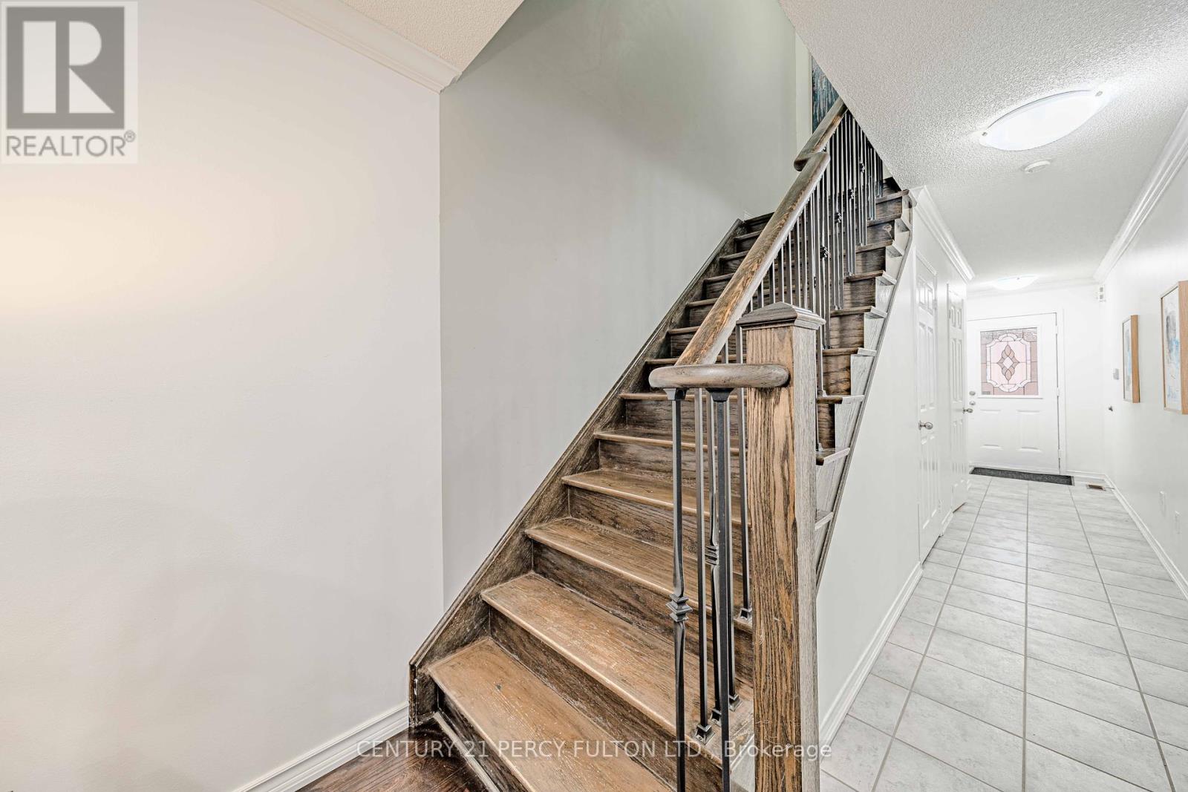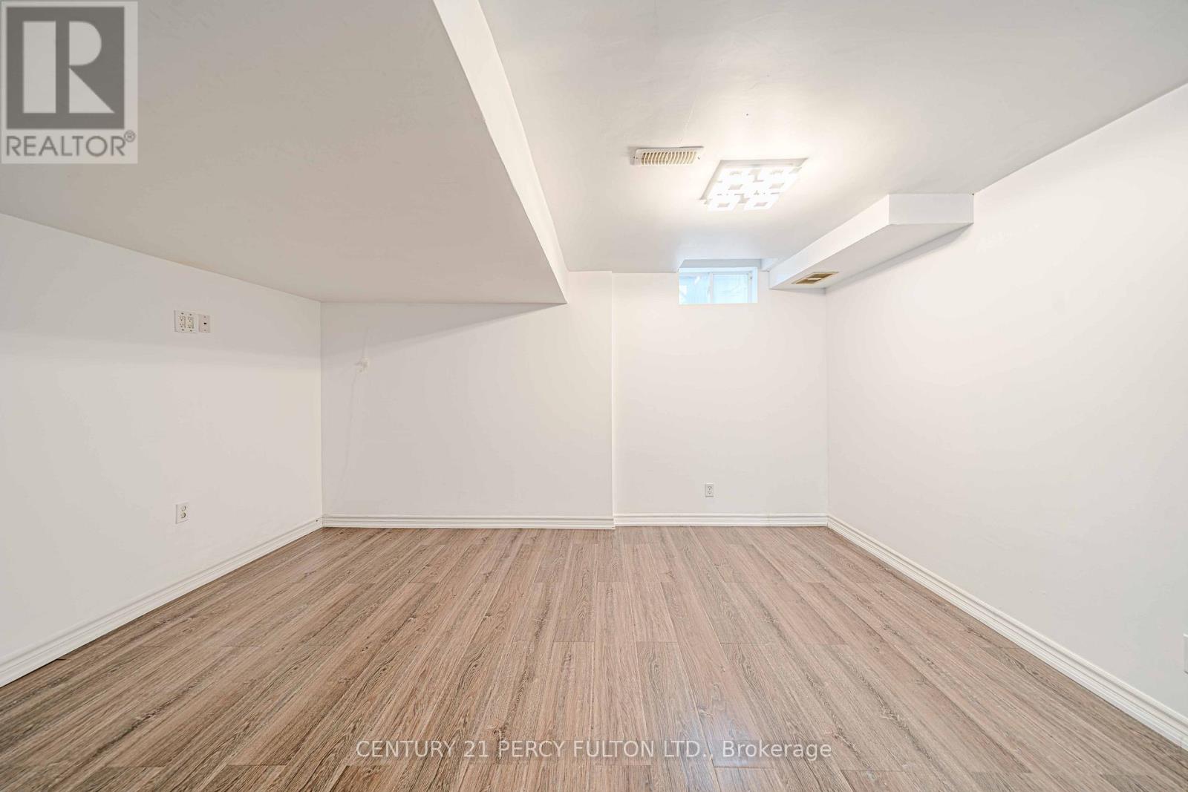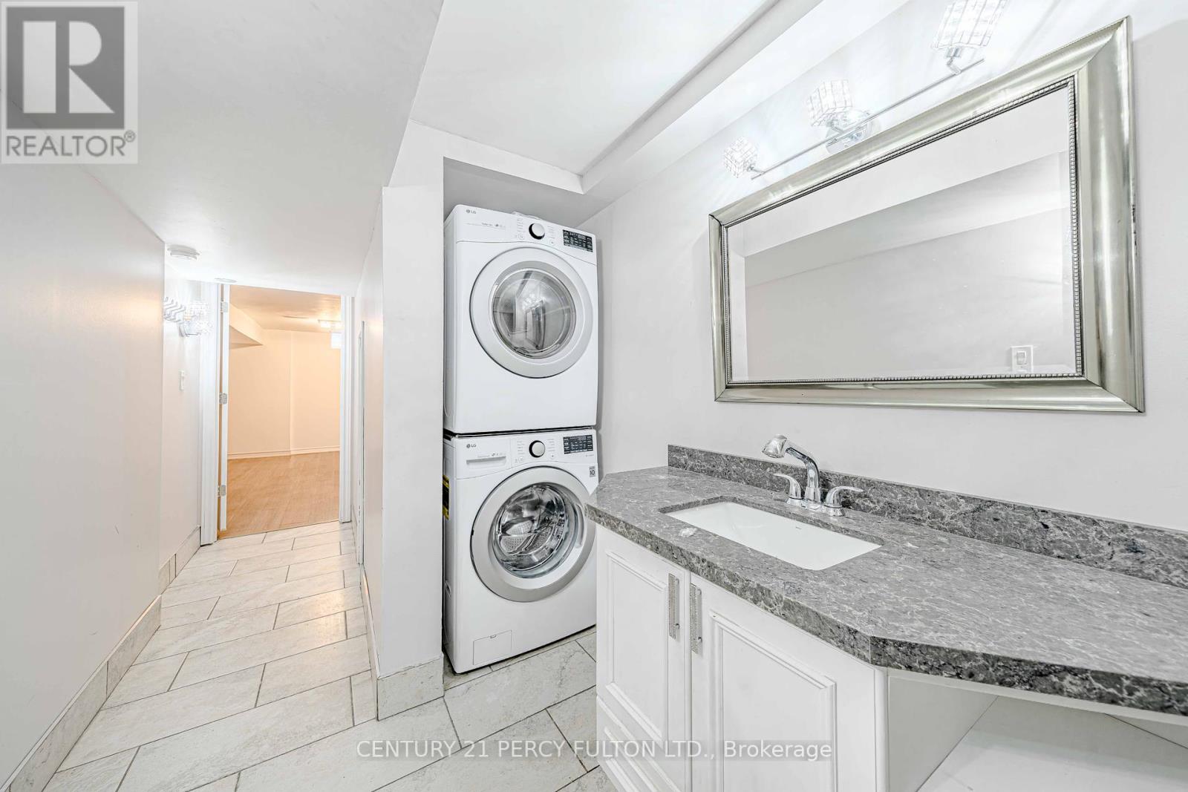6 Arbuckle Way Whitby, Ontario L1N 0C3
$699,900Maintenance, Parcel of Tied Land
$387 Monthly
Maintenance, Parcel of Tied Land
$387 MonthlyBeautifully maintained 3-bedroom, 4-bathroom townhouse in the highly sought-after Blue Grass Meadows community, offering the perfect blend of comfort and convenience. The main floor showcases pot lights throughout, fresh paint, and a bright kitchen featuring quartz countertops, a breakfast bar, stainless steel appliances, and a walkout to the backyardideal for entertaining. Upstairs, the primary bedroom boasts a luxurious 4-piece ensuite with a quartz vanity, while two additional well-sized bedrooms provide ample space for family or guests. The finished basement offers extra living space, perfect for a home office, entertainment area, or gym. With easy access to major highways, public transit, and all essential amenities, this home is a must-see! (id:35762)
Property Details
| MLS® Number | E12023444 |
| Property Type | Single Family |
| Community Name | Blue Grass Meadows |
| ParkingSpaceTotal | 2 |
Building
| BathroomTotal | 4 |
| BedroomsAboveGround | 3 |
| BedroomsTotal | 3 |
| Appliances | Dryer, Microwave, Stove, Washer, Window Coverings, Refrigerator |
| BasementDevelopment | Finished |
| BasementType | N/a (finished) |
| ConstructionStyleAttachment | Attached |
| CoolingType | Central Air Conditioning |
| ExteriorFinish | Brick |
| FlooringType | Hardwood |
| FoundationType | Unknown |
| HalfBathTotal | 1 |
| HeatingFuel | Natural Gas |
| HeatingType | Forced Air |
| StoriesTotal | 2 |
| SizeInterior | 1100 - 1500 Sqft |
| Type | Row / Townhouse |
| UtilityWater | Municipal Water |
Parking
| Attached Garage | |
| Garage |
Land
| Acreage | No |
| Sewer | Sanitary Sewer |
| SizeDepth | 91 Ft ,10 In |
| SizeFrontage | 18 Ft ,4 In |
| SizeIrregular | 18.4 X 91.9 Ft |
| SizeTotalText | 18.4 X 91.9 Ft |
Rooms
| Level | Type | Length | Width | Dimensions |
|---|---|---|---|---|
| Second Level | Primary Bedroom | 3.31 m | 4.59 m | 3.31 m x 4.59 m |
| Second Level | Bedroom 2 | 3.63 m | 2.77 m | 3.63 m x 2.77 m |
| Second Level | Bedroom 3 | 3.66 m | 2.38 m | 3.66 m x 2.38 m |
| Basement | Family Room | Measurements not available | ||
| Main Level | Living Room | 4.58 m | 3.34 m | 4.58 m x 3.34 m |
| Main Level | Dining Room | 4.58 m | 3.34 m | 4.58 m x 3.34 m |
| Main Level | Kitchen | 2.44 m | 2.88 m | 2.44 m x 2.88 m |
Interested?
Contact us for more information
Jom T Joseph
Broker
2911 Kennedy Road
Toronto, Ontario M1V 1S8
Tom Joseph
Broker
2911 Kennedy Road
Toronto, Ontario M1V 1S8








































