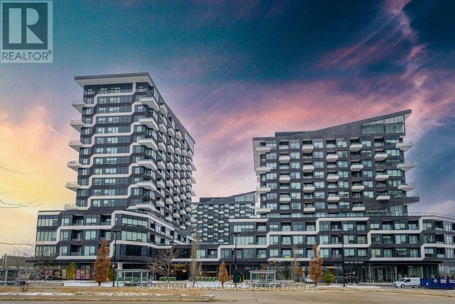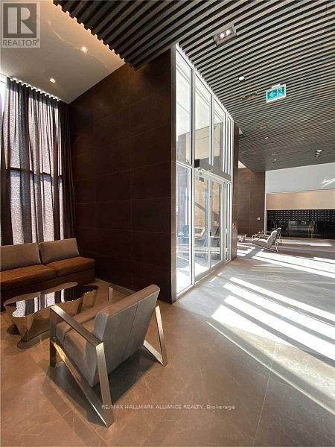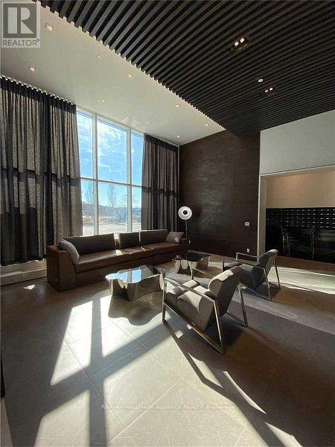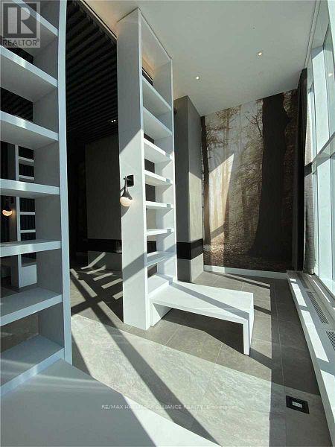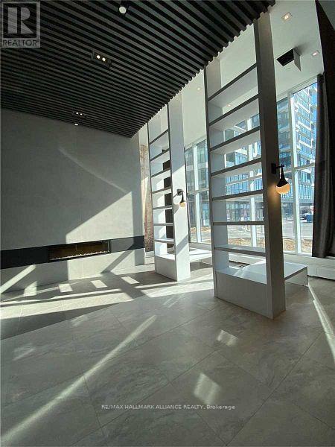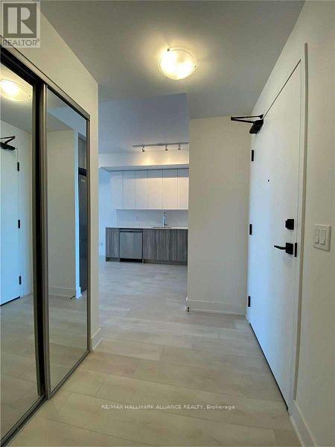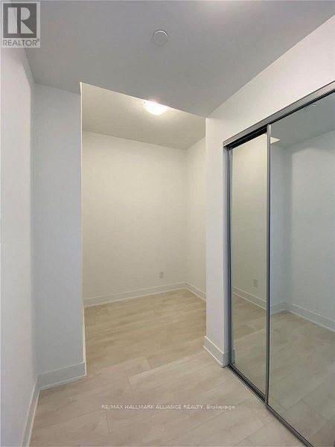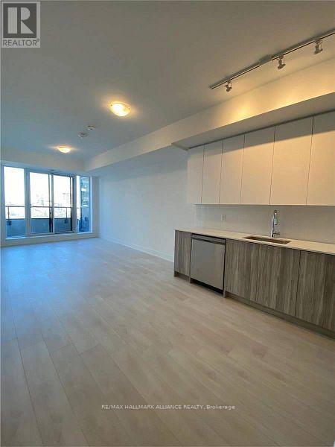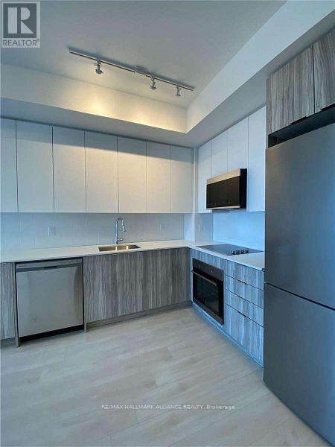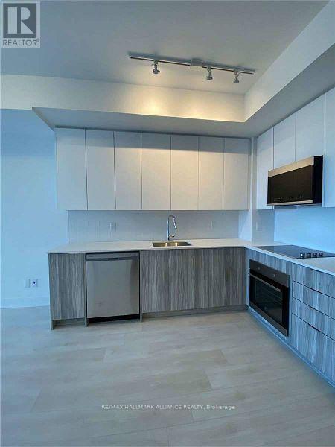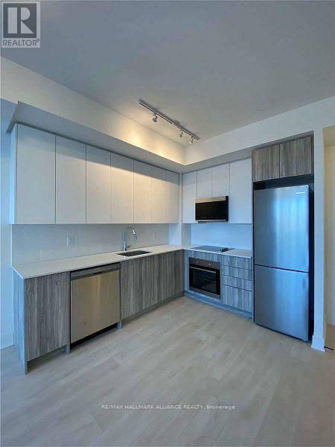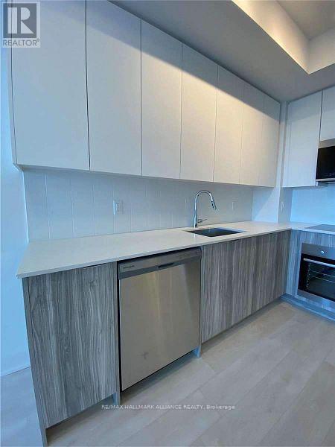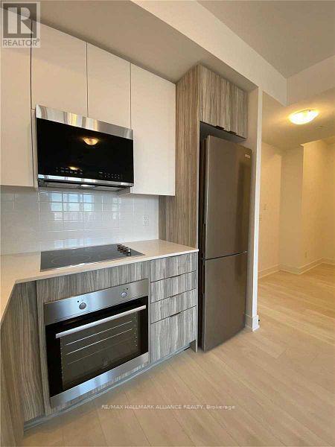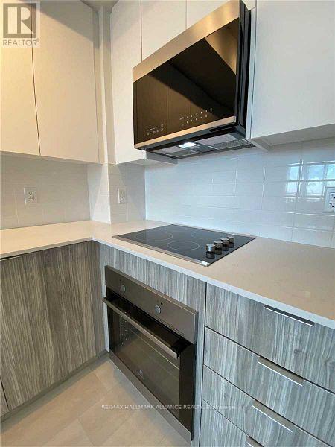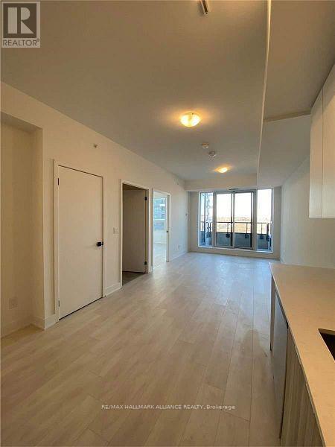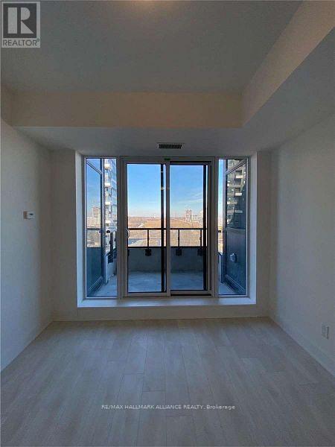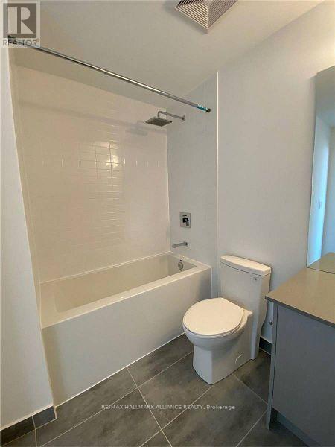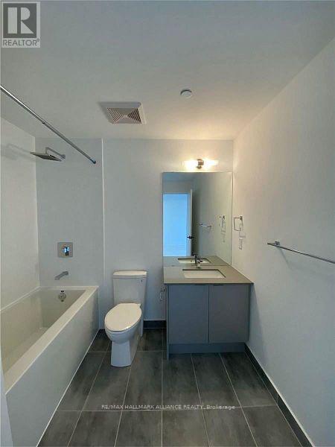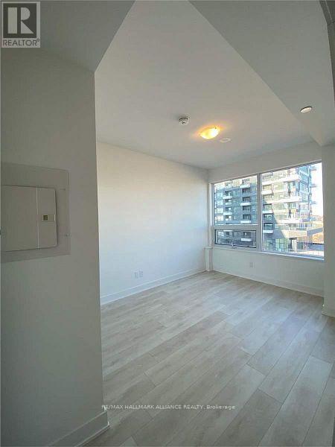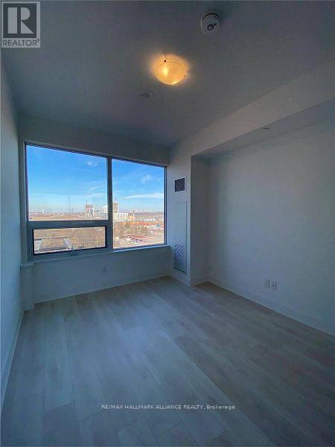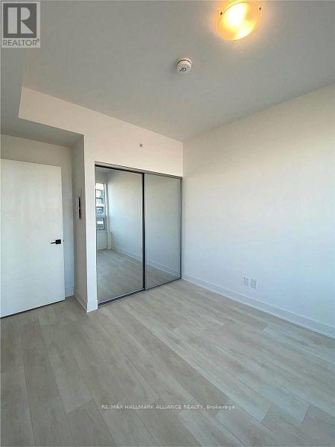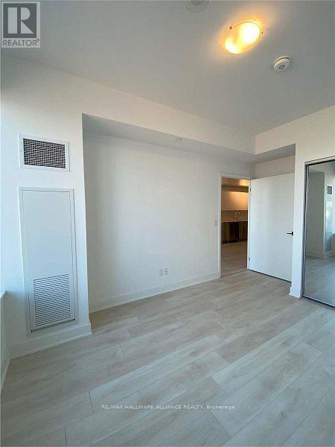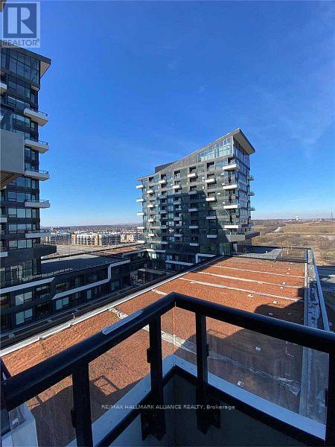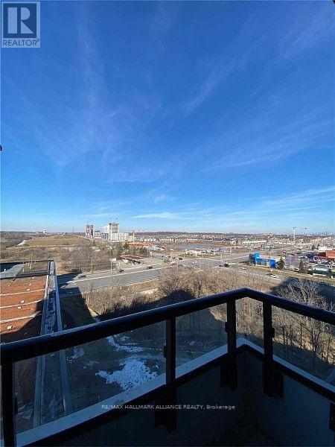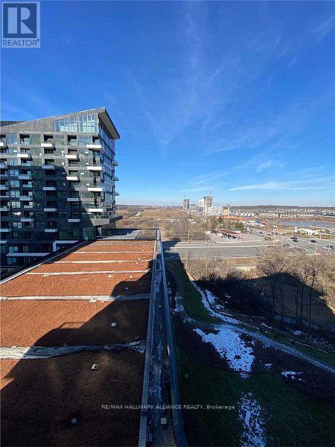825 - 2485 Taunton Road Oakville, Ontario L6H 3R8
$589,000Maintenance, Parking
$519.40 Monthly
Maintenance, Parking
$519.40 MonthlyThe BIRCH MODEL 625 Sq Ft is one of the nicest floor plans in the hottest new luxury Condos in Oakville, OAK & CO. The Vibe Of New, Modern, And Sophistication at Oak & Co. Condos Is Where It's At It's like Walking Into A Swanky Hotel In Soho, New York. This Chic 1 Bedroom + Den In the Heart Of Uptown Oakville, Is Located Close To All Lifestyle Amenities Such As GoodLife Gym, Restaurants, Beer Store & Lcbo, Shopping, Pet Emporiums, The Largest Winners In the World, Spa, Facilities & So Much More. Lifestyle Amenities at Oak & Co are perfect for your Health & Wellness. Close to 407, 403 With Easy Access To QEW. No Smoking & No Pets (id:35762)
Property Details
| MLS® Number | W12033682 |
| Property Type | Single Family |
| Neigbourhood | Trafalgar |
| Community Name | 1015 - RO River Oaks |
| CommunityFeatures | Pet Restrictions |
| Features | Balcony |
| ParkingSpaceTotal | 1 |
Building
| BathroomTotal | 1 |
| BedroomsAboveGround | 1 |
| BedroomsBelowGround | 1 |
| BedroomsTotal | 2 |
| Amenities | Storage - Locker |
| Appliances | Oven - Built-in, Dishwasher, Dryer, Stove, Washer, Refrigerator |
| CoolingType | Central Air Conditioning |
| ExteriorFinish | Brick Facing |
| HeatingFuel | Natural Gas |
| HeatingType | Forced Air |
| SizeInterior | 600 - 699 Sqft |
| Type | Apartment |
Parking
| Underground | |
| Garage |
Land
| Acreage | No |
Rooms
| Level | Type | Length | Width | Dimensions |
|---|---|---|---|---|
| Main Level | Kitchen | 3.05 m | 2.44 m | 3.05 m x 2.44 m |
| Main Level | Living Room | 8.11 m | 3.11 m | 8.11 m x 3.11 m |
| Main Level | Den | 1.95 m | 1.68 m | 1.95 m x 1.68 m |
| Main Level | Primary Bedroom | 3.75 m | 3.08 m | 3.75 m x 3.08 m |
Interested?
Contact us for more information
Wayne Stewart Munden
Salesperson
515 Dundas St West Unit 3a
Oakville, Ontario L6M 1L9
Andrew Christopher Spen Lewis
Salesperson
515 Dundas St West Unit 3a
Oakville, Ontario L6M 1L9

