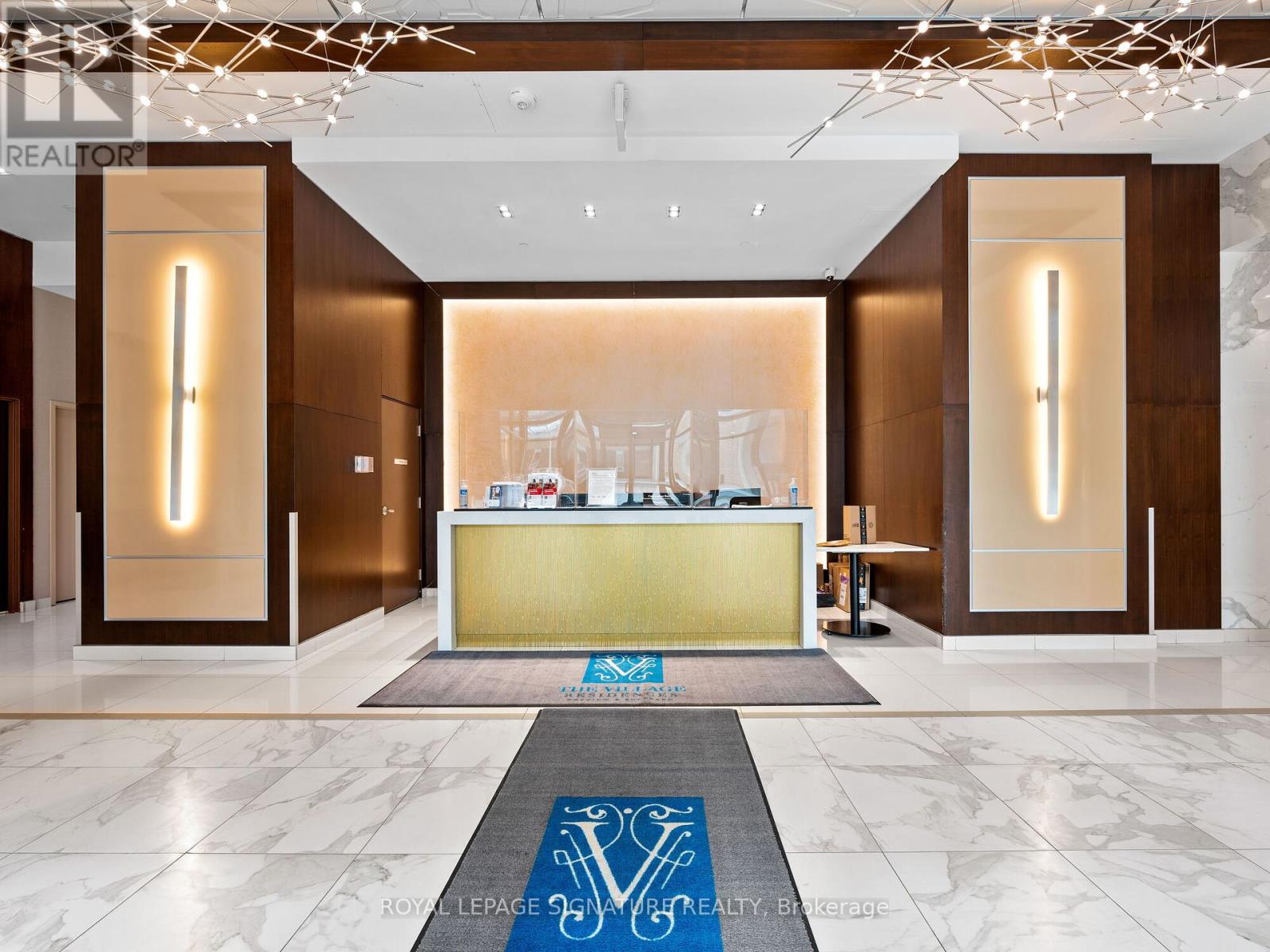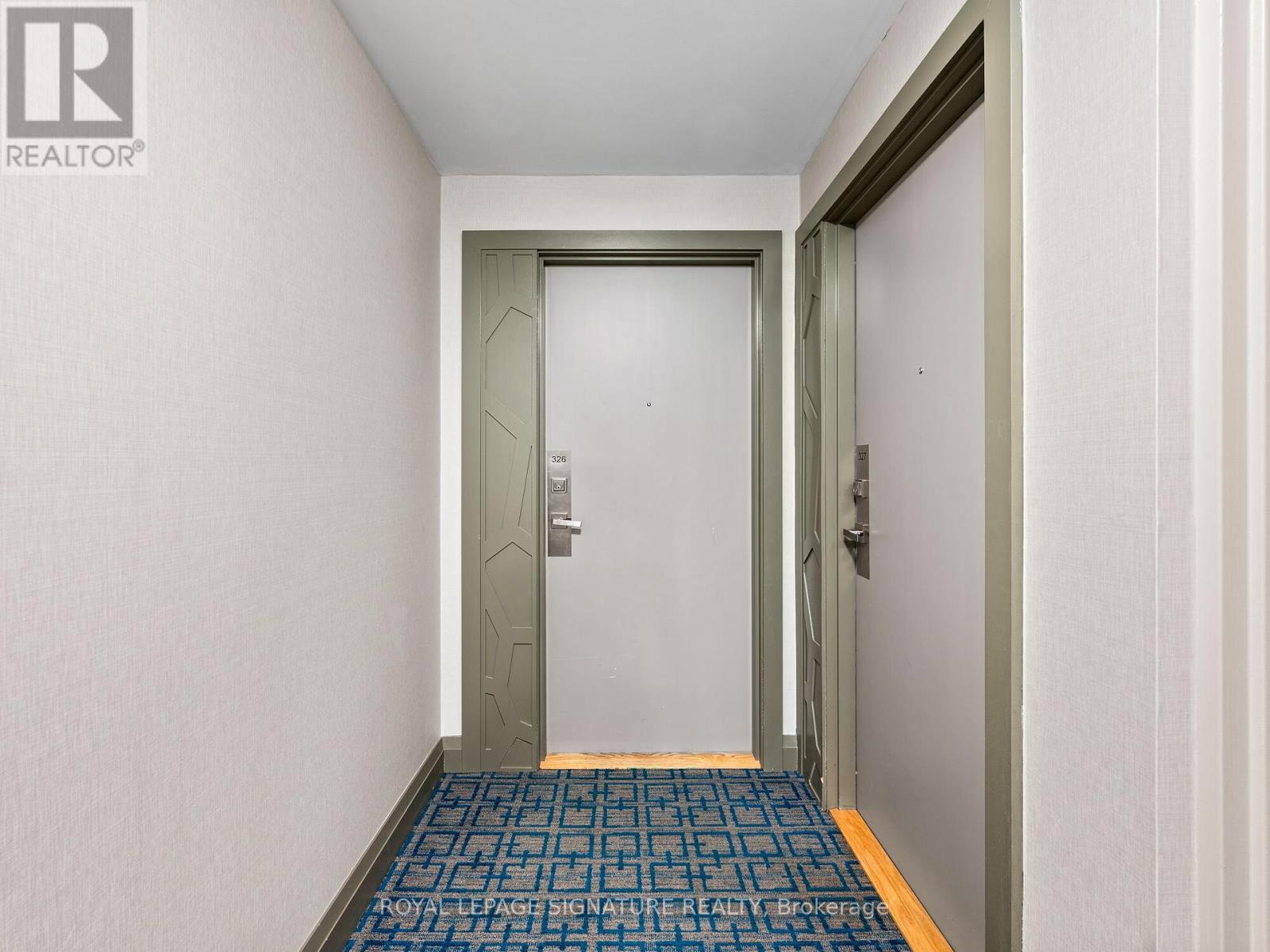326 - 591 Sheppard Avenue E Toronto, Ontario M2K 0G2
$629,900Maintenance, Heat, Water, Common Area Maintenance, Insurance, Parking
$635.30 Monthly
Maintenance, Heat, Water, Common Area Maintenance, Insurance, Parking
$635.30 MonthlyWelcome to comfort living in the prime area of North York! This well designed 1-bedroom + den condo offers one of the largest floorplans with 670 sq. ft. of bright, open-concept living space plus a 95 sq. ft. private balcony with unobstructed north-facing views. Featuring modern finishes, 9-foot ceilings, and floor-to-ceiling windows, this unit is perfect for professionals, couples, or investors looking for a prime location. The sleek kitchen boasts quartz countertops, stainless steel appliances, and ample storage, seamlessly flowing into the spacious living and dining area. The versatile den is ideal for a home office, extra bedroom or guest space. The primary bedroom features large windows and a generous closet, while the bathroom offers elegant fixtures and contemporary design. Comes complete with one parking and one locker. Enjoy world-class amenities, including a 24-hr concierge, fitness center, a luxurious and stylish party room, and a stunning rooftop terrace offering scenic city views and beautifully designed lounge spaces. Brush up your golf skills with virtual golf! Unbeatable location! Directly across from Bayview Village Shopping Centre, you'll have luxury shopping, fine dining, and everyday essentials at your doorstep. Commuting is effortless with Bayview TTC Subway Station just steps away, plus easy access to Hwy 401 & 404. Parks, top- rated schools, and hospitals are all nearby. Don't miss this incredible opportunity to own a stylish, well-connected condo in one of Toronto's most desirable neighbourhoods! (id:35762)
Property Details
| MLS® Number | C12050679 |
| Property Type | Single Family |
| Neigbourhood | Scarborough |
| Community Name | Bayview Village |
| AmenitiesNearBy | Hospital, Park, Place Of Worship, Public Transit, Schools |
| CommunityFeatures | Pets Not Allowed, Community Centre |
| Features | Balcony, In Suite Laundry |
| ParkingSpaceTotal | 1 |
Building
| BathroomTotal | 1 |
| BedroomsAboveGround | 1 |
| BedroomsBelowGround | 1 |
| BedroomsTotal | 2 |
| Amenities | Security/concierge, Exercise Centre, Party Room, Visitor Parking, Recreation Centre, Storage - Locker |
| Appliances | Dishwasher, Dryer, Microwave, Range, Stove, Washer, Refrigerator |
| CoolingType | Central Air Conditioning |
| ExteriorFinish | Concrete |
| FlooringType | Laminate |
| HeatingFuel | Natural Gas |
| HeatingType | Forced Air |
| SizeInterior | 600 - 699 Sqft |
| Type | Apartment |
Parking
| Underground | |
| Garage |
Land
| Acreage | No |
| LandAmenities | Hospital, Park, Place Of Worship, Public Transit, Schools |
Rooms
| Level | Type | Length | Width | Dimensions |
|---|---|---|---|---|
| Flat | Kitchen | 3.45 m | 2.97 m | 3.45 m x 2.97 m |
| Flat | Living Room | 4.62 m | 3.05 m | 4.62 m x 3.05 m |
| Flat | Dining Room | 4.62 m | 3.05 m | 4.62 m x 3.05 m |
| Flat | Primary Bedroom | 3.89 m | 2.77 m | 3.89 m x 2.77 m |
| Flat | Den | 2.85 m | 2.21 m | 2.85 m x 2.21 m |
Interested?
Contact us for more information
Demetrios Manos
Salesperson
201-30 Eglinton Ave West
Mississauga, Ontario L5R 3E7














































