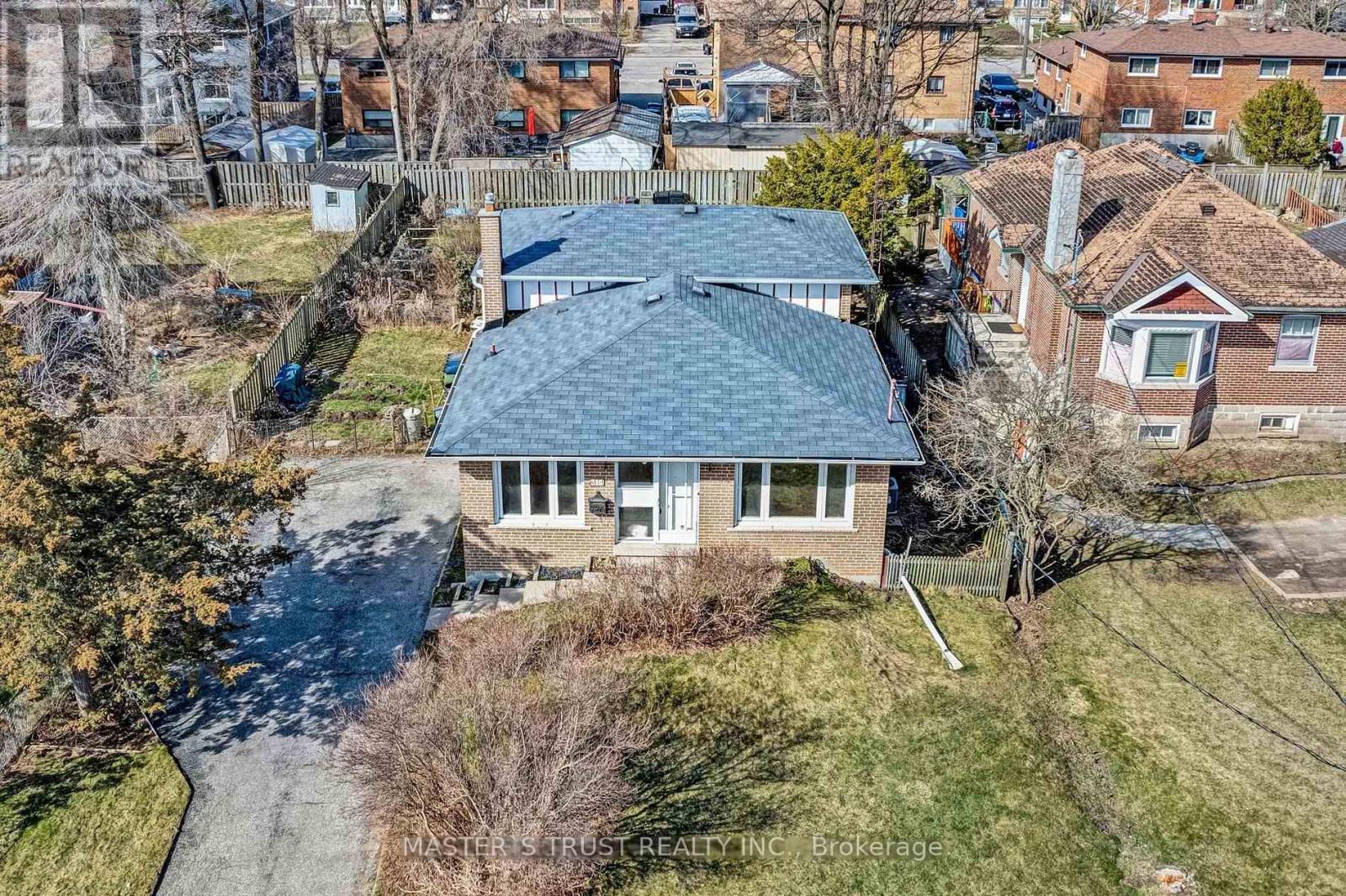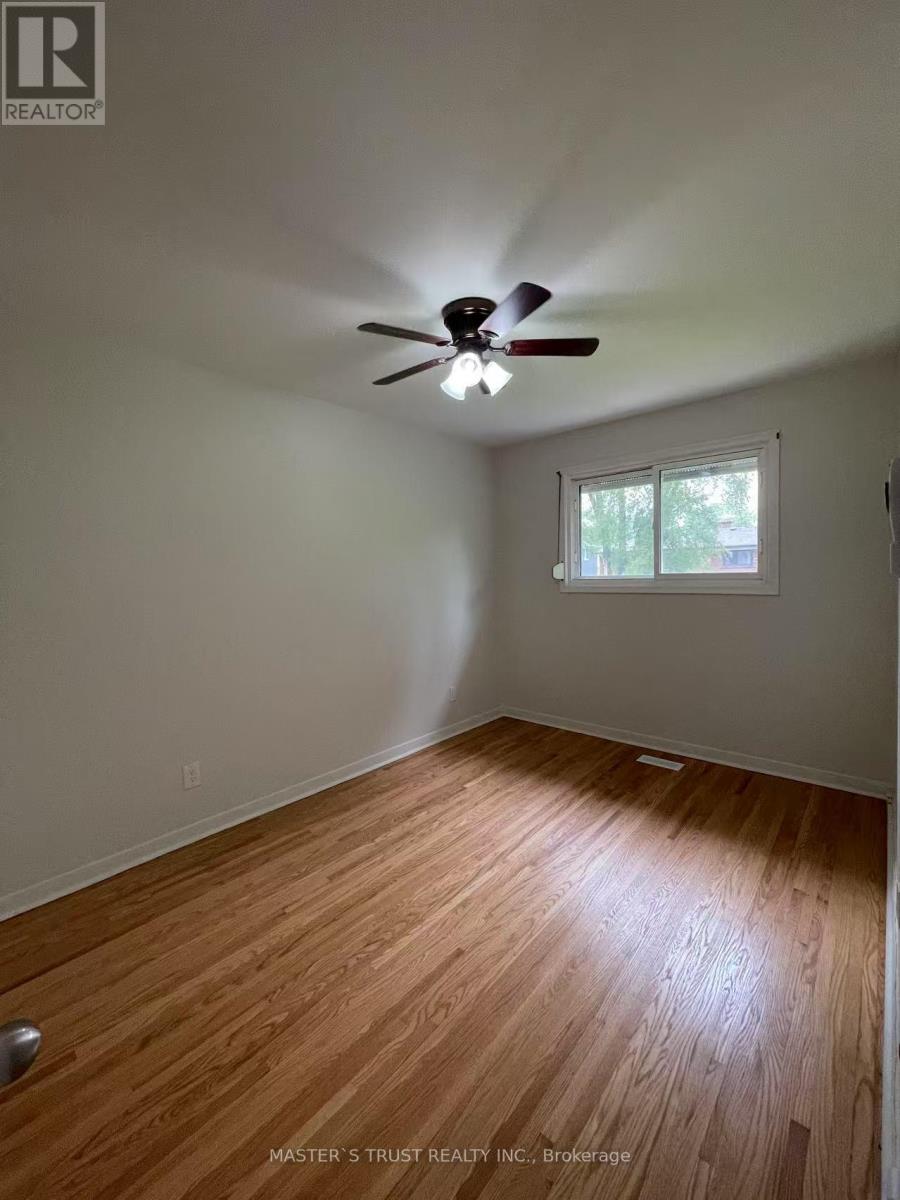245 West Beaver Creek Rd #9B
(289)317-1288
314 Morningside Avenue Toronto, Ontario M1E 3E7
5 Bedroom
2 Bathroom
1500 - 2000 sqft
Central Air Conditioning
Forced Air
$3,250 Monthly
Don't miss out on the opportunity to Lease this beautiful 4-bedroom home in a prime Scarborough location. With its spacious layout, convenient amenities, and easy access to major transportation routes and amenities, this property is truly a rare find. Aaa Location: Close To Schools, Uoft, Centennial Collage, Hwy 401, Restaurants, Shops, Ttc/Go Train, Parks/Lake, Amenities, Etc. Lease only one year. pet friendly. Only one and half bathroom. (id:35762)
Property Details
| MLS® Number | E12058467 |
| Property Type | Single Family |
| Neigbourhood | Scarborough |
| Community Name | West Hill |
| AmenitiesNearBy | Hospital, Park, Public Transit, Schools |
| CommunityFeatures | Community Centre |
| Features | In Suite Laundry |
| ParkingSpaceTotal | 4 |
| Structure | Shed |
Building
| BathroomTotal | 2 |
| BedroomsAboveGround | 4 |
| BedroomsBelowGround | 1 |
| BedroomsTotal | 5 |
| BasementDevelopment | Finished |
| BasementFeatures | Separate Entrance |
| BasementType | N/a (finished) |
| ConstructionStyleAttachment | Detached |
| ConstructionStyleSplitLevel | Backsplit |
| CoolingType | Central Air Conditioning |
| ExteriorFinish | Brick |
| FlooringType | Hardwood, Parquet, Carpeted |
| FoundationType | Block |
| HalfBathTotal | 1 |
| HeatingFuel | Natural Gas |
| HeatingType | Forced Air |
| SizeInterior | 1500 - 2000 Sqft |
| Type | House |
| UtilityWater | Municipal Water |
Parking
| No Garage |
Land
| Acreage | No |
| FenceType | Fenced Yard |
| LandAmenities | Hospital, Park, Public Transit, Schools |
| Sewer | Sanitary Sewer |
| SizeDepth | 136 Ft ,1 In |
| SizeFrontage | 62 Ft |
| SizeIrregular | 62 X 136.1 Ft |
| SizeTotalText | 62 X 136.1 Ft |
Rooms
| Level | Type | Length | Width | Dimensions |
|---|---|---|---|---|
| Second Level | Primary Bedroom | 3.96 m | 3.2 m | 3.96 m x 3.2 m |
| Second Level | Bedroom 2 | 3.96 m | 2.69 m | 3.96 m x 2.69 m |
| Basement | Workshop | 5.97 m | 2.54 m | 5.97 m x 2.54 m |
| Basement | Recreational, Games Room | 5.18 m | 3.25 m | 5.18 m x 3.25 m |
| Main Level | Living Room | 6.12 m | 3.4 m | 6.12 m x 3.4 m |
| Main Level | Dining Room | 6.12 m | 3.4 m | 6.12 m x 3.4 m |
| Main Level | Kitchen | 2.69 m | 2.64 m | 2.69 m x 2.64 m |
| Main Level | Eating Area | 3.35 m | 2.69 m | 3.35 m x 2.69 m |
| Ground Level | Bedroom 3 | 3.96 m | 3.2 m | 3.96 m x 3.2 m |
| Ground Level | Bedroom 4 | 3.96 m | 3.2 m | 3.96 m x 3.2 m |
| Ground Level | Sunroom | 3.07 m | 2.95 m | 3.07 m x 2.95 m |
https://www.realtor.ca/real-estate/28112862/314-morningside-avenue-toronto-west-hill-west-hill
Interested?
Contact us for more information
Lynn Shao
Salesperson
Master's Choice Realty Inc.
7030 Woodbine Ave #905
Markham, Ontario L3R 6G2
7030 Woodbine Ave #905
Markham, Ontario L3R 6G2










