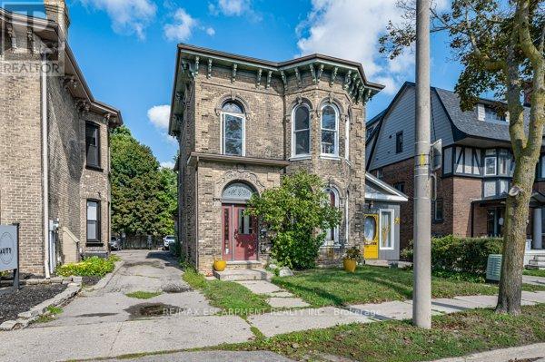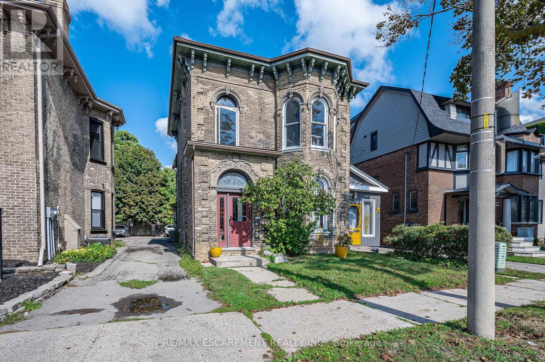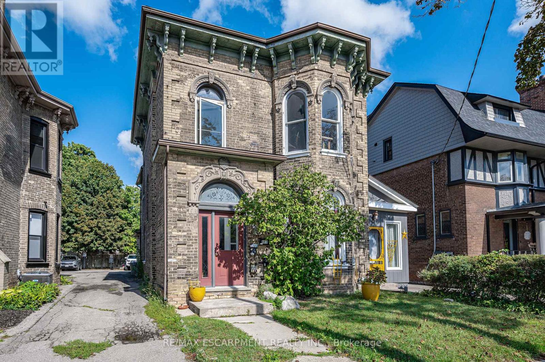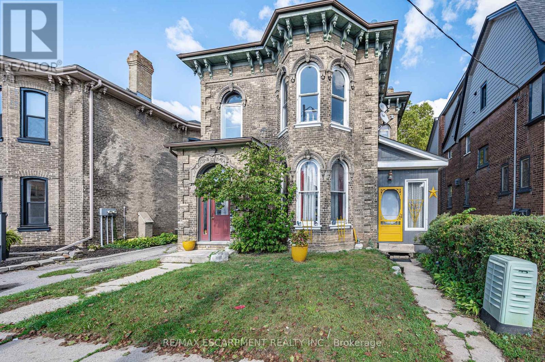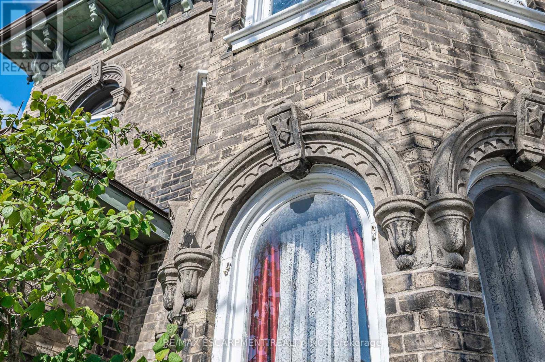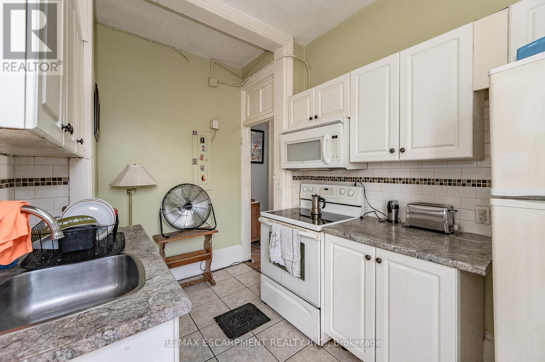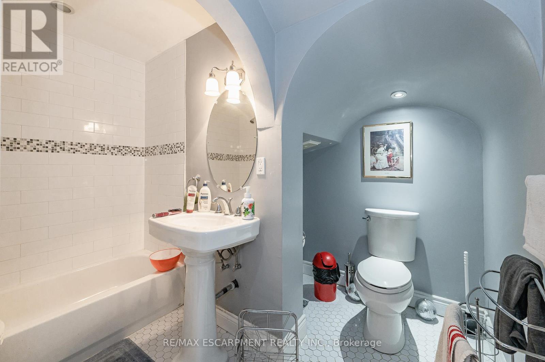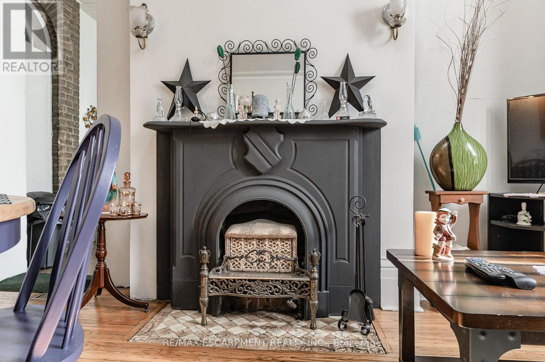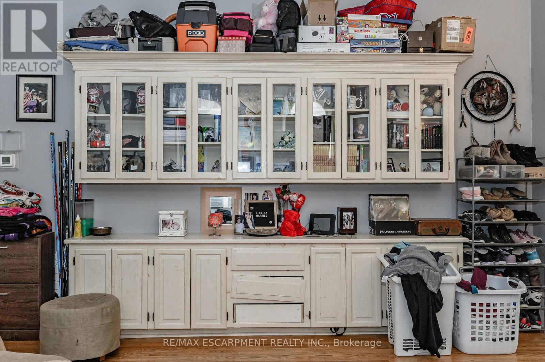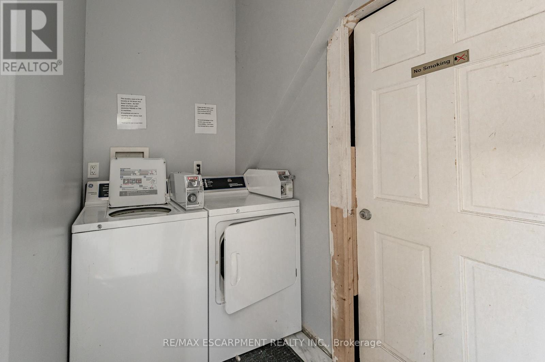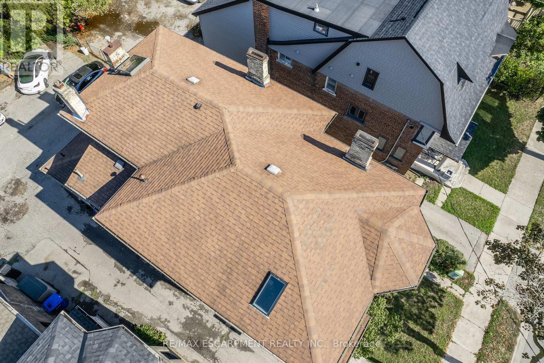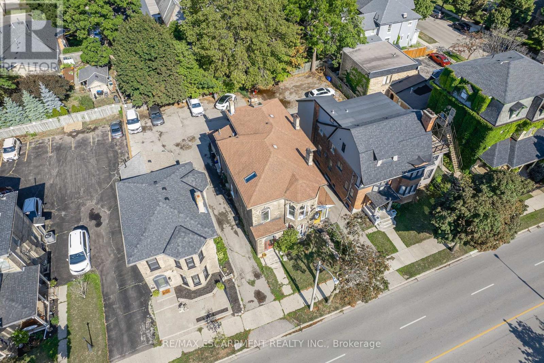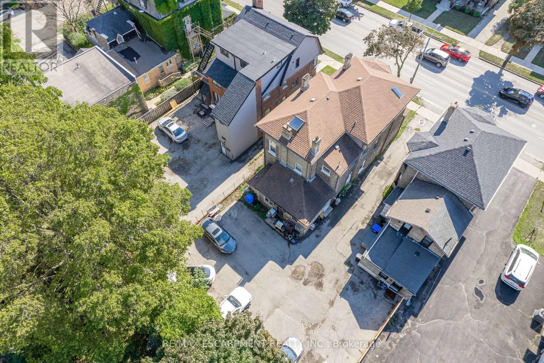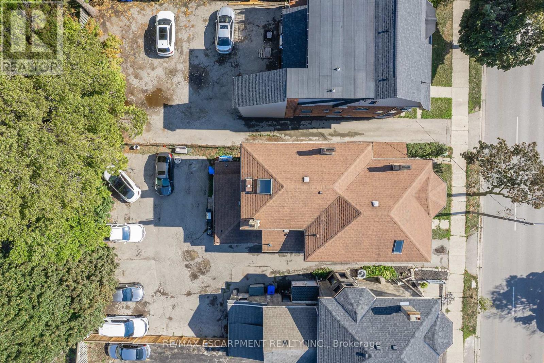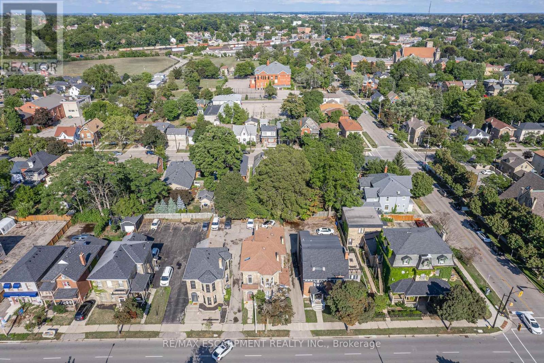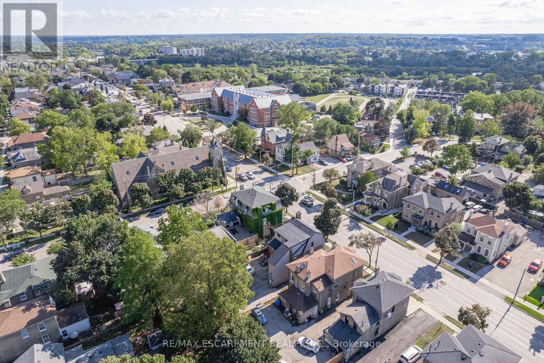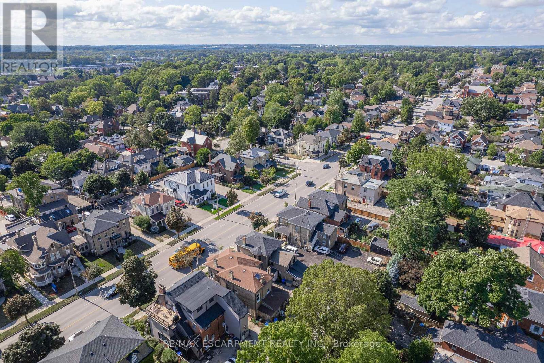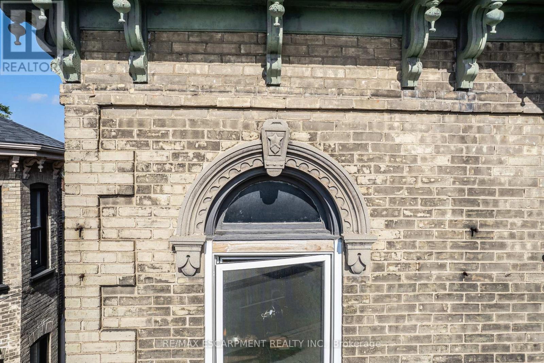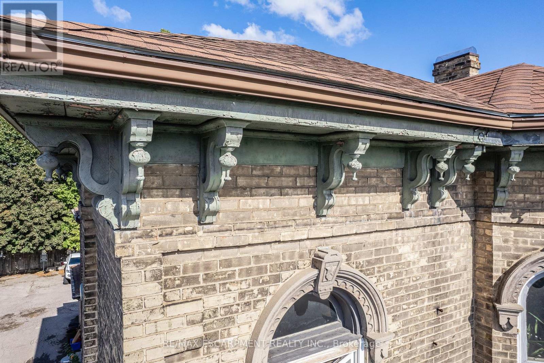153 Brant Avenue Brantford, Ontario N3T 3H6
$999,000
CALLING ALL SMART INVESTORS! Income property with over $61,000 gross annual income. Zoned C4 - commercial heritage - allows current use and several commercial opportunities (home is not designated historical). Built in 1881 with stunning architecture, high ceilings and modern units this home was the residence of Colonel Harry Cockshutt from 1896-1989 - A PIECE OF HISTORY! Updates in the last 12 years include shingles, plumbing, wiring with separate metres( ESA approved).Coin operated washer/dryer. Each unit with private entrance. 4 car parking in the rear. Amazing Brantford locations steps to hospital, university, shops and transit. Fully tenanted with great people! (id:35762)
Property Details
| MLS® Number | X11988091 |
| Property Type | Single Family |
| EquipmentType | Water Heater |
| ParkingSpaceTotal | 4 |
| RentalEquipmentType | Water Heater |
Building
| BathroomTotal | 5 |
| BedroomsAboveGround | 6 |
| BedroomsTotal | 6 |
| Age | 100+ Years |
| Appliances | Water Heater, Dryer, Stove, Washer, Refrigerator |
| BasementDevelopment | Unfinished |
| BasementFeatures | Walk-up |
| BasementType | N/a (unfinished) |
| ConstructionStyleAttachment | Detached |
| ExteriorFinish | Brick |
| FireplacePresent | Yes |
| FireplaceTotal | 2 |
| FoundationType | Stone |
| HalfBathTotal | 1 |
| HeatingType | Forced Air |
| StoriesTotal | 3 |
| SizeInterior | 3500 - 5000 Sqft |
| Type | House |
| UtilityWater | Municipal Water |
Parking
| No Garage |
Land
| Acreage | No |
| Sewer | Sanitary Sewer |
| SizeDepth | 121 Ft ,9 In |
| SizeFrontage | 38 Ft |
| SizeIrregular | 38 X 121.8 Ft |
| SizeTotalText | 38 X 121.8 Ft|under 1/2 Acre |
| ZoningDescription | Rc/c4 |
Rooms
| Level | Type | Length | Width | Dimensions |
|---|---|---|---|---|
| Second Level | Living Room | 3.56 m | 5.23 m | 3.56 m x 5.23 m |
| Second Level | Bedroom | 3.45 m | 3.96 m | 3.45 m x 3.96 m |
| Second Level | Kitchen | 3.48 m | 2.9 m | 3.48 m x 2.9 m |
| Second Level | Bathroom | Measurements not available | ||
| Second Level | Kitchen | 3.48 m | 2.36 m | 3.48 m x 2.36 m |
| Second Level | Living Room | 3.48 m | 2.74 m | 3.48 m x 2.74 m |
| Second Level | Bedroom | 3.02 m | 3.58 m | 3.02 m x 3.58 m |
| Second Level | Bathroom | Measurements not available | ||
| Third Level | Bedroom | 8.08 m | 8.51 m | 8.08 m x 8.51 m |
| Third Level | Bedroom | 6.48 m | 4.19 m | 6.48 m x 4.19 m |
| Main Level | Foyer | Measurements not available | ||
| Main Level | Living Room | 4.99 m | 5.3 m | 4.99 m x 5.3 m |
| Main Level | Living Room | 3.3 m | 4.2 m | 3.3 m x 4.2 m |
| Main Level | Bedroom | 2.4 m | 3.9 m | 2.4 m x 3.9 m |
| Main Level | Laundry Room | Measurements not available | ||
| Main Level | Dining Room | 1.3 m | 3 m | 1.3 m x 3 m |
| Main Level | Kitchen | 1.5 m | 3.8 m | 1.5 m x 3.8 m |
| Main Level | Bedroom | 3.7 m | 3.8 m | 3.7 m x 3.8 m |
| Main Level | Bathroom | Measurements not available | ||
| Main Level | Bathroom | Measurements not available | ||
| Main Level | Kitchen | 3 m | 2.2 m | 3 m x 2.2 m |
| Main Level | Dining Room | 3 m | 3.4 m | 3 m x 3.4 m |
| Main Level | Bathroom | Measurements not available |
https://www.realtor.ca/real-estate/27951838/153-brant-avenue-brantford
Interested?
Contact us for more information
Lynsey Foster
Broker
860 Queenston Rd #4b
Hamilton, Ontario L8G 4A8

