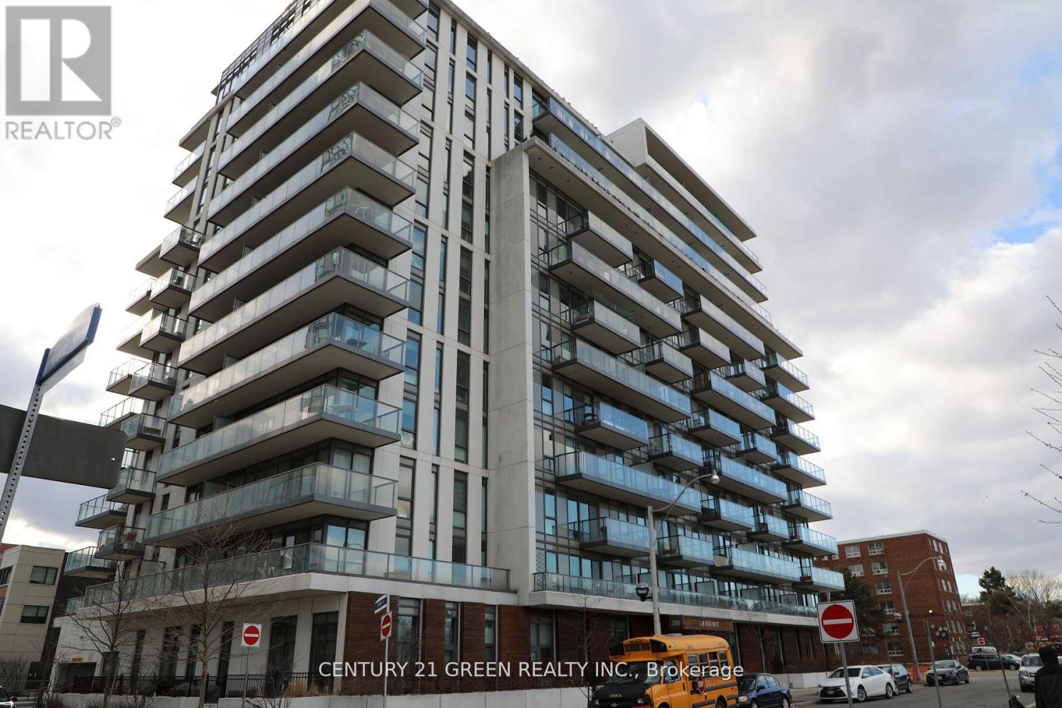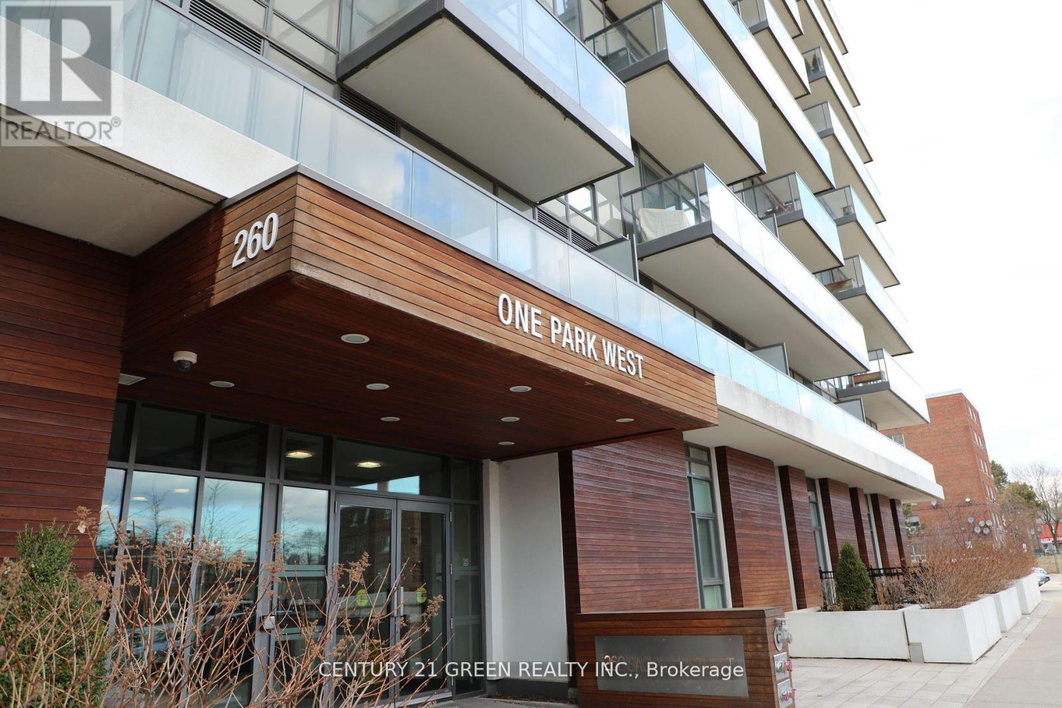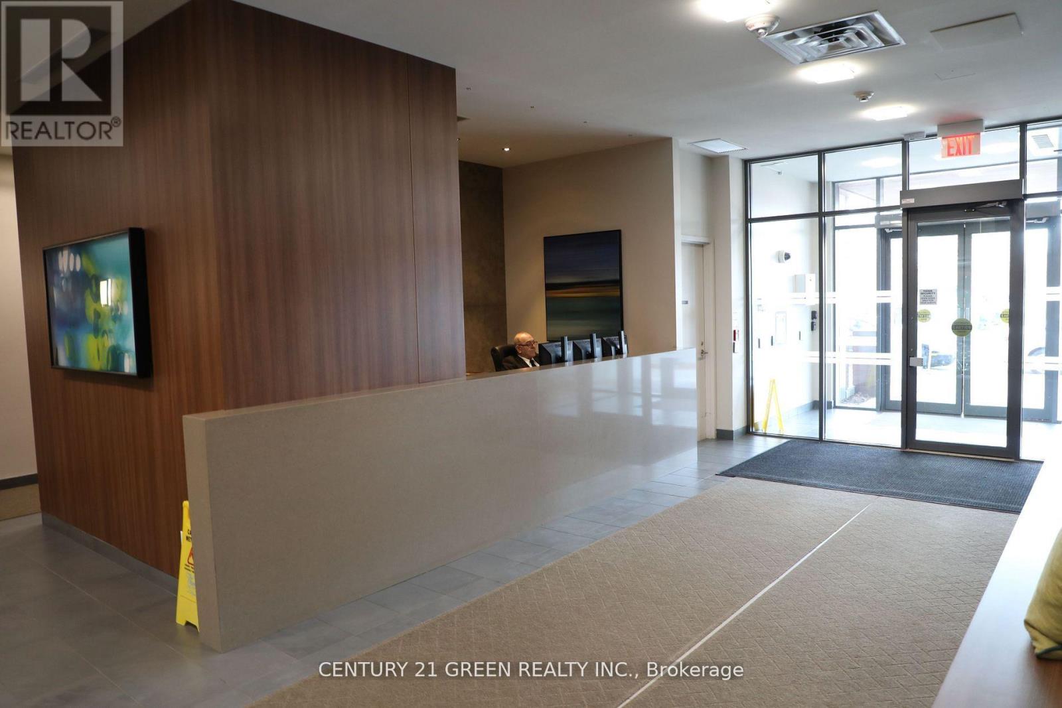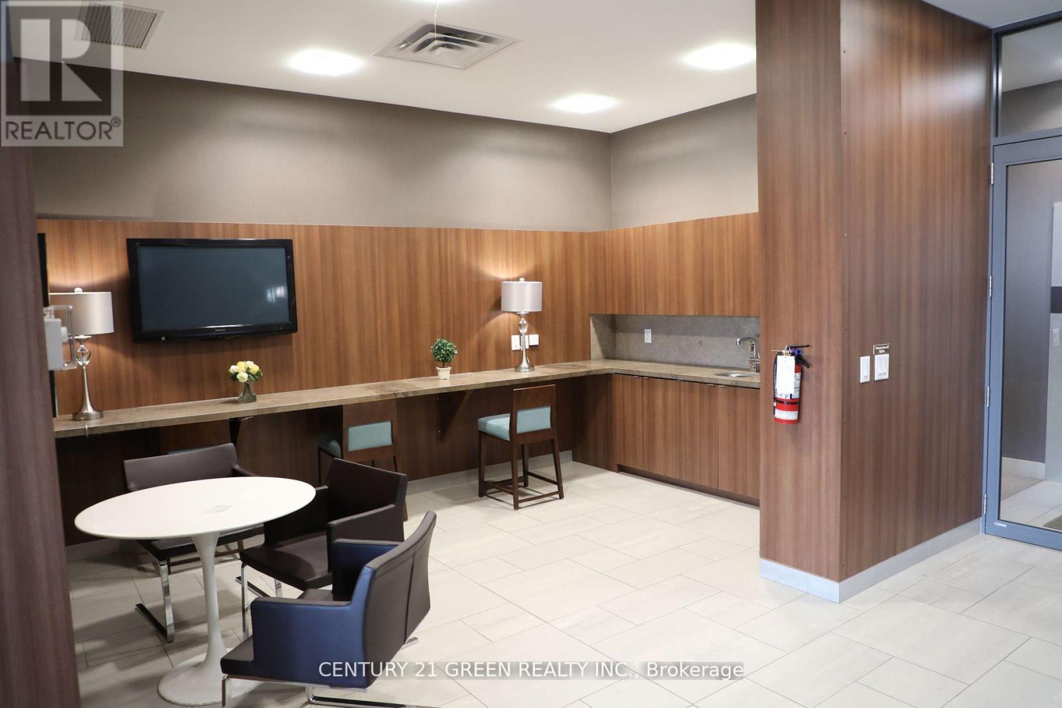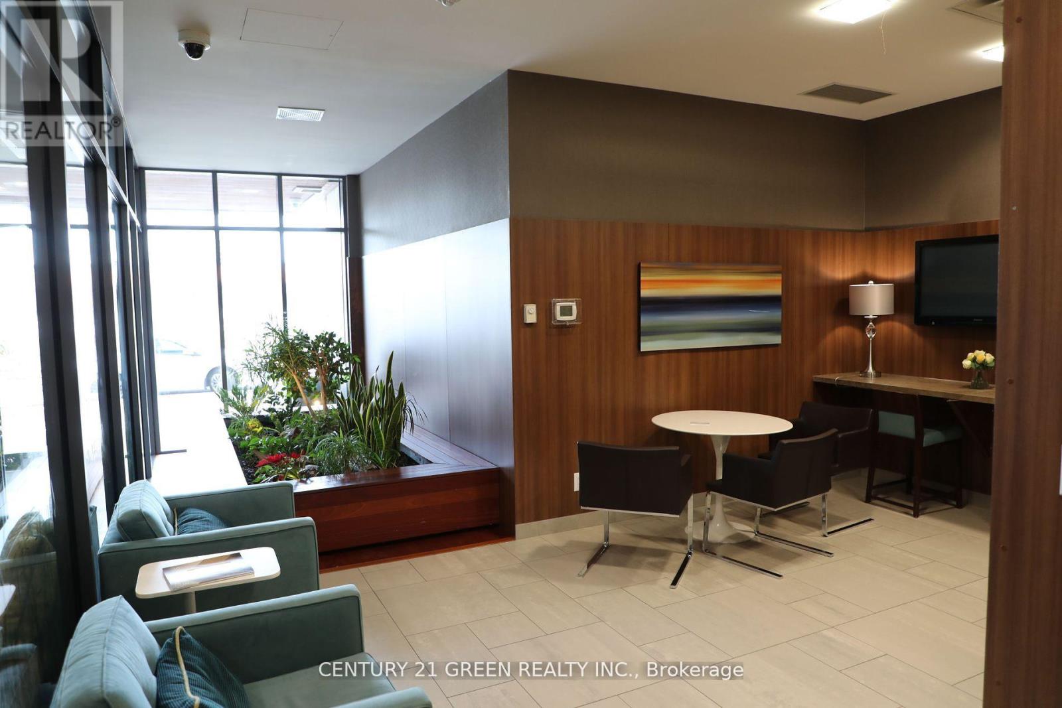245 West Beaver Creek Rd #9B
(289)317-1288
515 - 260 Sackville Street Toronto, Ontario M5A 0B3
2 Bedroom
2 Bathroom
700 - 799 sqft
Central Air Conditioning
Forced Air
$2,600 Monthly
Gorgeous Unit 1 Br + 1 Den With 2 Baths and Balcony At One Park West Boutique Condominium. Featuring Aquatic Centre. Amenities Include, Top Floor Features Gym, Theatre, Games Room, Meeting Room, Common Room with East/West Facing Terrace Space. The Location Steps to TTC Transit, RBC Bank, Sobey's & Minute To Eaton Centre, Entertainment & Financial Districts. (id:35762)
Property Details
| MLS® Number | C12055186 |
| Property Type | Single Family |
| Neigbourhood | Toronto Centre |
| Community Name | Regent Park |
| AmenitiesNearBy | Hospital, Park, Place Of Worship, Public Transit, Schools |
| CommunityFeatures | Pet Restrictions |
| Features | Balcony |
| ParkingSpaceTotal | 1 |
Building
| BathroomTotal | 2 |
| BedroomsAboveGround | 1 |
| BedroomsBelowGround | 1 |
| BedroomsTotal | 2 |
| Age | 11 To 15 Years |
| Amenities | Security/concierge, Exercise Centre, Recreation Centre, Party Room |
| Appliances | Dishwasher, Dryer, Microwave, Oven, Stove, Washer, Window Coverings, Refrigerator |
| CoolingType | Central Air Conditioning |
| ExteriorFinish | Brick, Concrete |
| FlooringType | Laminate |
| HeatingFuel | Natural Gas |
| HeatingType | Forced Air |
| SizeInterior | 700 - 799 Sqft |
| Type | Apartment |
Parking
| No Garage |
Land
| Acreage | No |
| LandAmenities | Hospital, Park, Place Of Worship, Public Transit, Schools |
Rooms
| Level | Type | Length | Width | Dimensions |
|---|---|---|---|---|
| Flat | Living Room | 6.31 m | 3.05 m | 6.31 m x 3.05 m |
| Flat | Kitchen | 2.4 m | 2.4 m | 2.4 m x 2.4 m |
| Flat | Den | 5.53 m | 1.98 m | 5.53 m x 1.98 m |
| Flat | Primary Bedroom | 3.05 m | 2.99 m | 3.05 m x 2.99 m |
https://www.realtor.ca/real-estate/28104544/515-260-sackville-street-toronto-regent-park-regent-park
Interested?
Contact us for more information
Digambar Singh Chahar
Salesperson
Century 21 Green Realty Inc.
6980 Maritz Dr Unit 8
Mississauga, Ontario L5W 1Z3
6980 Maritz Dr Unit 8
Mississauga, Ontario L5W 1Z3

