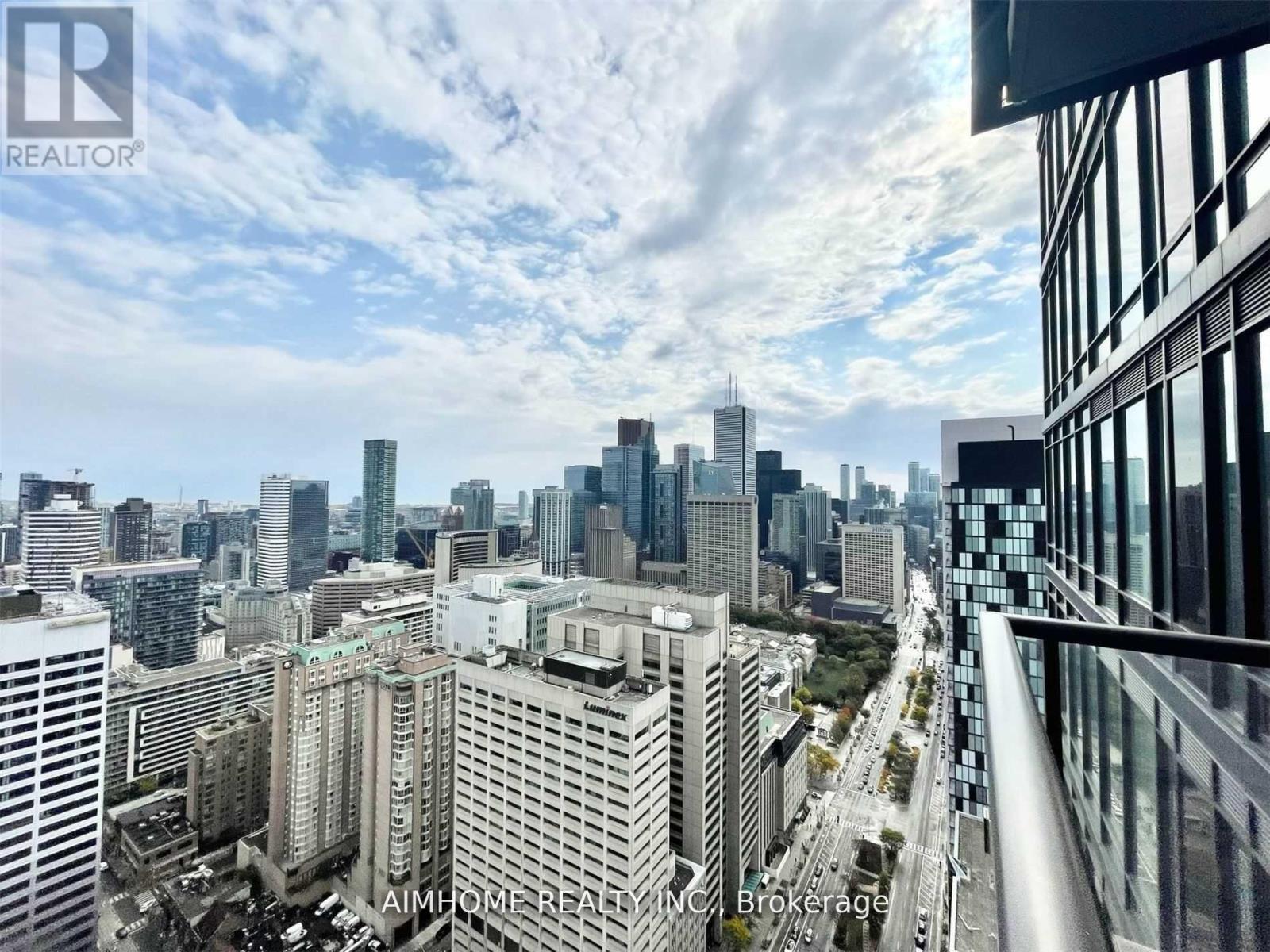245 West Beaver Creek Rd #9B
(289)317-1288
3406 - 488 University Avenue Toronto, Ontario M5G 1X3
2 Bedroom
1 Bathroom
600 - 699 sqft
Central Air Conditioning
Forced Air
$888,800Maintenance, Heat, Common Area Maintenance, Insurance
$548.21 Monthly
Maintenance, Heat, Common Area Maintenance, Insurance
$548.21 MonthlyLocation! Location! Location! 1 + Den Unit W/ 9 Ft Ceiling And City View. Engineer Laminated Floor Thru-Out. Best Location In Heart Of Downtown Toronto. Steps To Queens Park, University Of Toronto, Financial District, Dundas University Ttc, Art Gallery Of Ontario, Ocad University, Hospital, China Town, Eaton Centre. Bright East Facing With Chic Finish. 674 Sqft + 66 Sqft Balcony. U-Shape Large Kitchen With Breakfast Bar. Open Concept Layout. (id:35762)
Property Details
| MLS® Number | C12022237 |
| Property Type | Single Family |
| Neigbourhood | University—Rosedale |
| Community Name | Kensington-Chinatown |
| AmenitiesNearBy | Hospital, Public Transit, Schools |
| CommunityFeatures | Pet Restrictions |
| Features | Balcony |
Building
| BathroomTotal | 1 |
| BedroomsAboveGround | 1 |
| BedroomsBelowGround | 1 |
| BedroomsTotal | 2 |
| Age | 0 To 5 Years |
| Amenities | Security/concierge, Exercise Centre, Party Room |
| Appliances | Blinds, Dishwasher, Dryer, Microwave, Stove, Washer, Refrigerator |
| CoolingType | Central Air Conditioning |
| ExteriorFinish | Concrete |
| FlooringType | Wood |
| HeatingFuel | Natural Gas |
| HeatingType | Forced Air |
| SizeInterior | 600 - 699 Sqft |
| Type | Apartment |
Parking
| No Garage |
Land
| Acreage | No |
| LandAmenities | Hospital, Public Transit, Schools |
Rooms
| Level | Type | Length | Width | Dimensions |
|---|---|---|---|---|
| Ground Level | Living Room | 3.26 m | 3.14 m | 3.26 m x 3.14 m |
| Ground Level | Dining Room | 4.75 m | 3.6 m | 4.75 m x 3.6 m |
| Ground Level | Kitchen | 4.75 m | 3.6 m | 4.75 m x 3.6 m |
| Ground Level | Primary Bedroom | 3.35 m | 3.14 m | 3.35 m x 3.14 m |
| Ground Level | Den | 2.32 m | 1.83 m | 2.32 m x 1.83 m |
Interested?
Contact us for more information
Jacob Piao
Salesperson
Aimhome Realty Inc.
1140 Burnhamthorpe Rd W#111
Mississauga, Ontario L5C 4E9
1140 Burnhamthorpe Rd W#111
Mississauga, Ontario L5C 4E9























