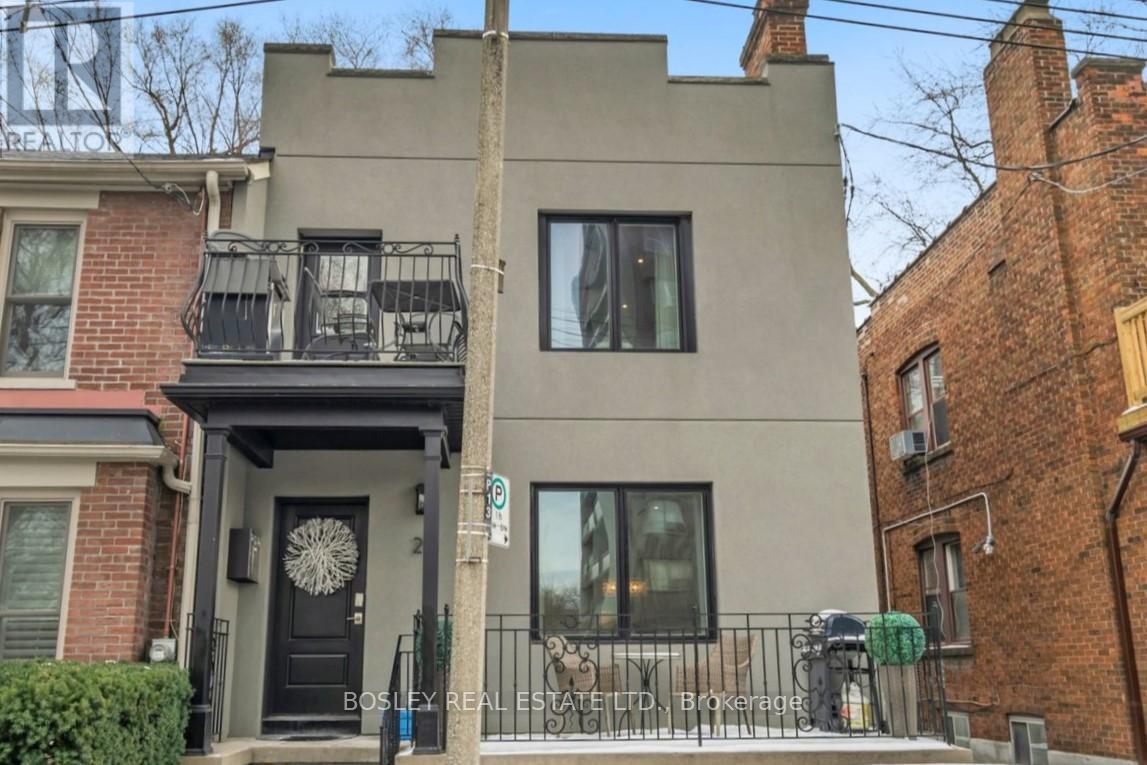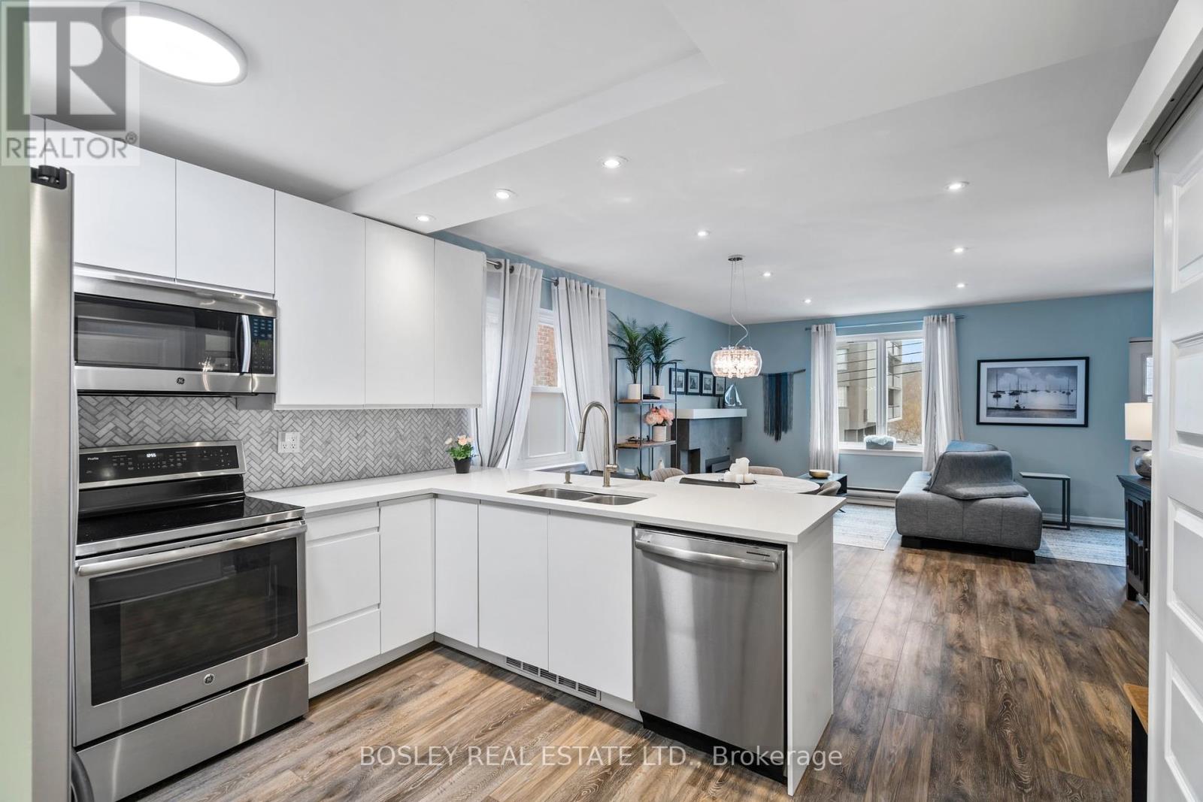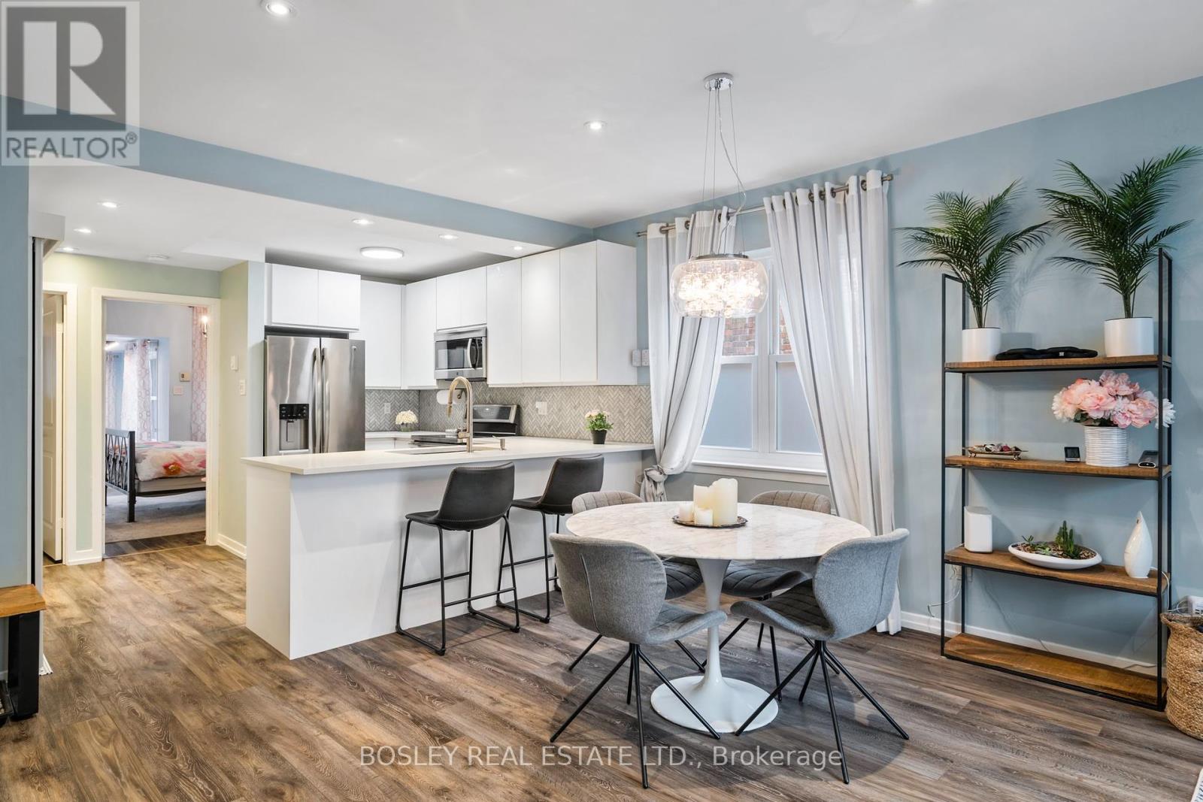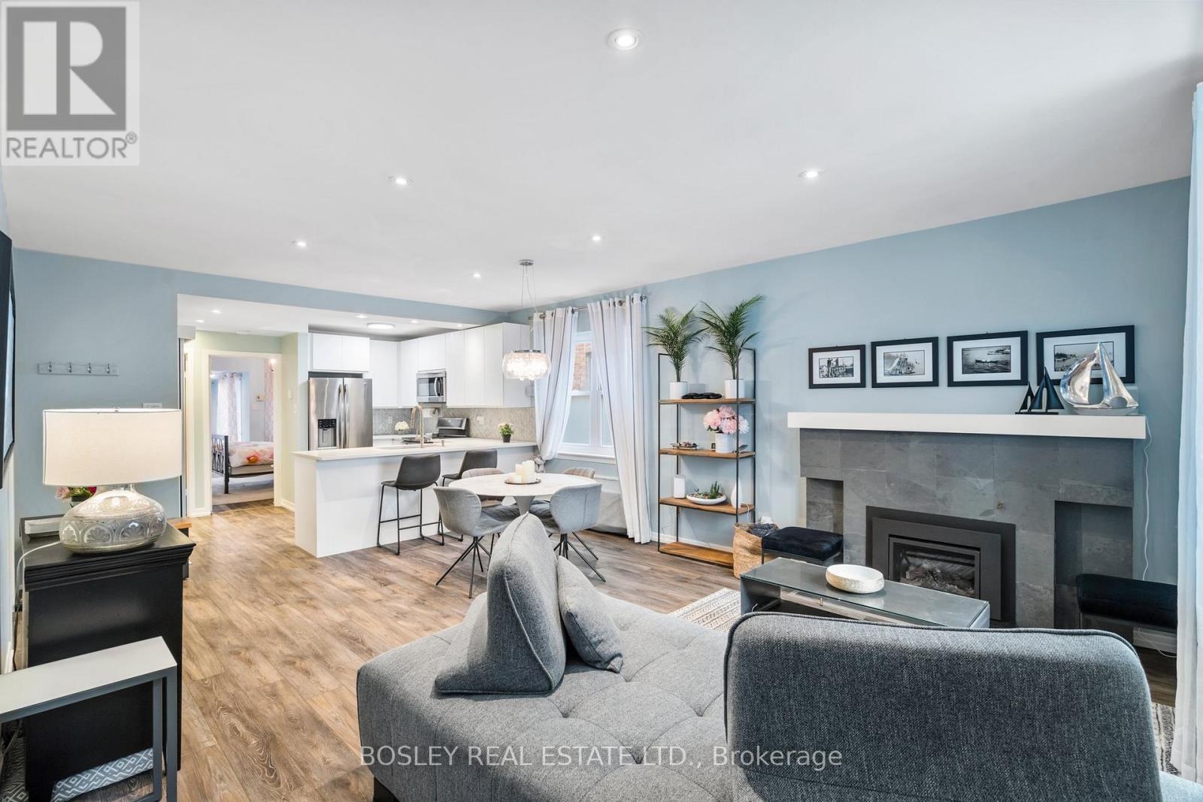25 Hillsboro Avenue Toronto, Ontario M5R 1S6
$2,290,000
Nestled across from Ramsden Park and a short stroll to Rosedale subway, this spacious, detached, and beautifully renovated home offers three unique suites ideal for multi-family living, friends cohabiting, or generating rental income. The main and second floors each feature bright, airy two-bedroom suites, while two of the units boast private balconies perfect for BBQs and summer evenings. With parking for two, thoughtful updates throughout, and an unbeatable location, this home offers the best of both worlds luxury and convenience, right in the heart of one of Toronto's most sought-after neighborhoods. Live in one, rent the others, or create the ultimate shared living experience! (id:35762)
Open House
This property has open houses!
2:00 pm
Ends at:4:00 pm
Property Details
| MLS® Number | C12022703 |
| Property Type | Single Family |
| Neigbourhood | University—Rosedale |
| Community Name | Annex |
| AmenitiesNearBy | Park, Place Of Worship, Public Transit, Schools |
| Features | Ravine, Flat Site, Dry, Carpet Free, In-law Suite |
| ParkingSpaceTotal | 2 |
| Structure | Deck, Porch |
Building
| BathroomTotal | 3 |
| BedroomsAboveGround | 4 |
| BedroomsBelowGround | 1 |
| BedroomsTotal | 5 |
| Age | 100+ Years |
| Amenities | Separate Electricity Meters |
| Appliances | Dishwasher, Dryer, Microwave, Stove, Washer, Refrigerator |
| BasementFeatures | Apartment In Basement, Separate Entrance |
| BasementType | N/a |
| ConstructionStyleAttachment | Detached |
| CoolingType | Window Air Conditioner |
| ExteriorFinish | Stucco |
| FireProtection | Smoke Detectors |
| FireplacePresent | Yes |
| FireplaceTotal | 2 |
| FireplaceType | Insert |
| FoundationType | Concrete |
| HeatingFuel | Electric |
| HeatingType | Baseboard Heaters |
| StoriesTotal | 2 |
| SizeInterior | 1500 - 2000 Sqft |
| Type | House |
| UtilityWater | Municipal Water |
Parking
| No Garage |
Land
| Acreage | No |
| LandAmenities | Park, Place Of Worship, Public Transit, Schools |
| Sewer | Sanitary Sewer |
| SizeDepth | 80 Ft |
| SizeFrontage | 25 Ft |
| SizeIrregular | 25 X 80 Ft |
| SizeTotalText | 25 X 80 Ft|under 1/2 Acre |
Rooms
| Level | Type | Length | Width | Dimensions |
|---|---|---|---|---|
| Second Level | Primary Bedroom | 2.87 m | 4.13 m | 2.87 m x 4.13 m |
| Second Level | Bedroom 2 | 2.46 m | 4.43 m | 2.46 m x 4.43 m |
| Second Level | Kitchen | 4.14 m | 3.34 m | 4.14 m x 3.34 m |
| Second Level | Dining Room | 4.45 m | 2.96 m | 4.45 m x 2.96 m |
| Second Level | Living Room | 5.49 m | 2.48 m | 5.49 m x 2.48 m |
| Basement | Primary Bedroom | 2.73 m | 3.49 m | 2.73 m x 3.49 m |
| Basement | Living Room | 2.36 m | 4.1 m | 2.36 m x 4.1 m |
| Main Level | Primary Bedroom | 3.57 m | 2.1 m | 3.57 m x 2.1 m |
| Main Level | Bedroom 2 | 2.86 m | 5.45 m | 2.86 m x 5.45 m |
| Main Level | Kitchen | 2.44 m | 2.78 m | 2.44 m x 2.78 m |
| Main Level | Dining Room | 4.54 m | 2.87 m | 4.54 m x 2.87 m |
| Main Level | Living Room | 4.54 m | 3.34 m | 4.54 m x 3.34 m |
Utilities
| Cable | Available |
| Sewer | Available |
https://www.realtor.ca/real-estate/28032244/25-hillsboro-avenue-toronto-annex-annex
Interested?
Contact us for more information
Davelle Morrison
Broker
103 Vanderhoof Avenue
Toronto, Ontario M4G 2H5
Steve Cook
Salesperson
103 Vanderhoof Avenue
Toronto, Ontario M4G 2H5










































