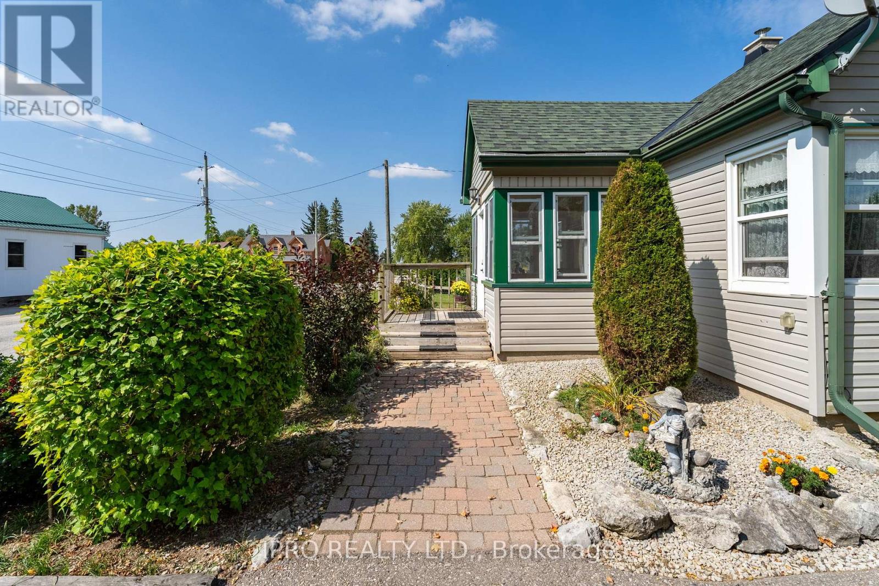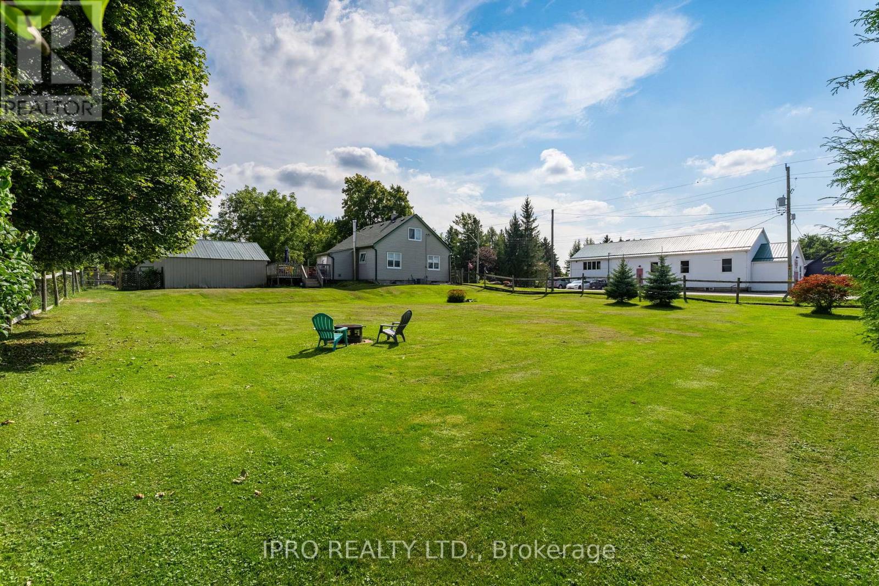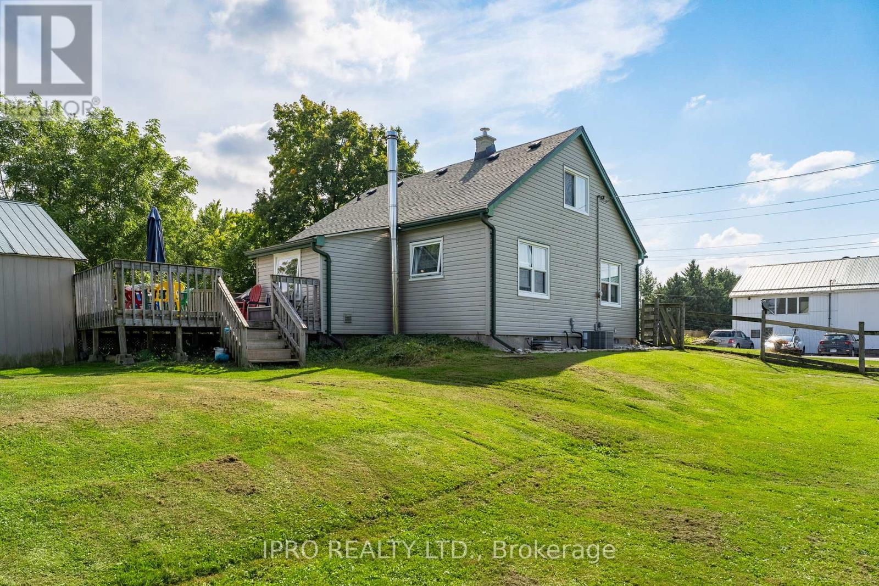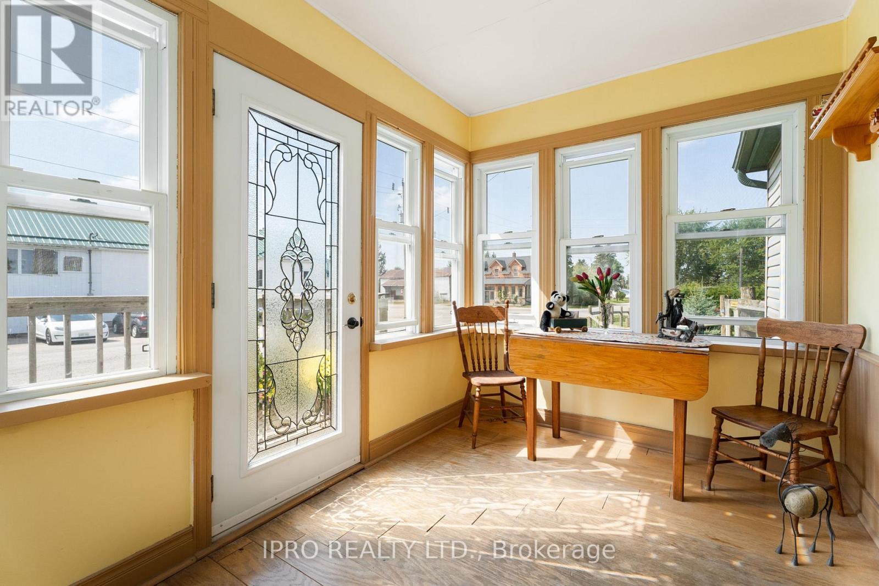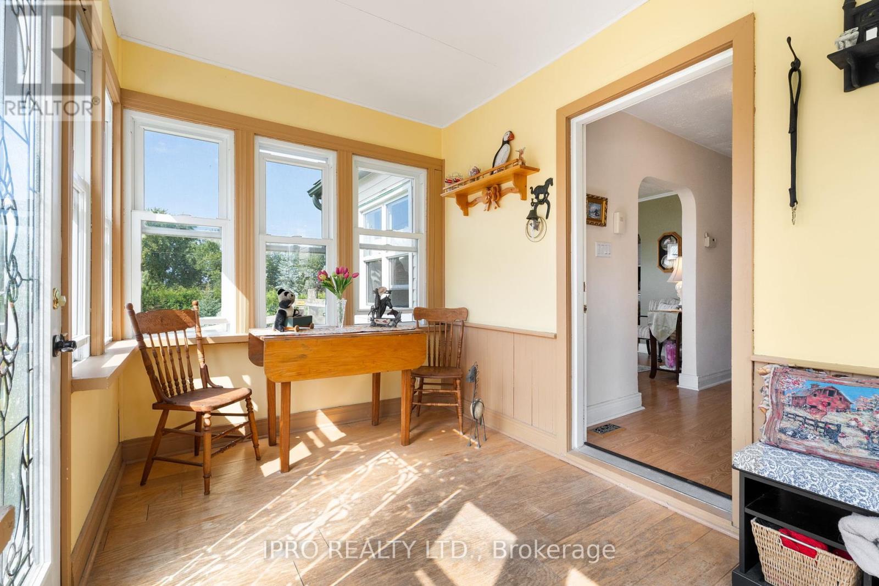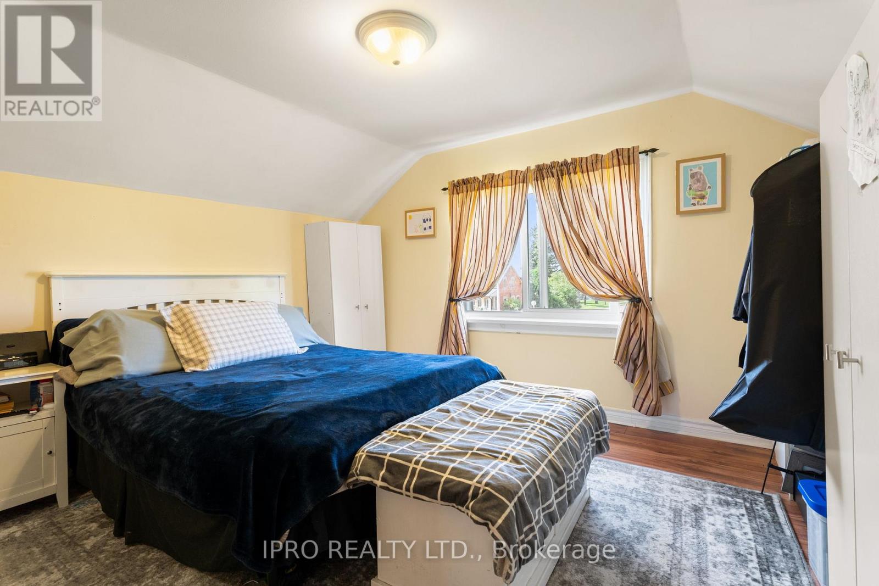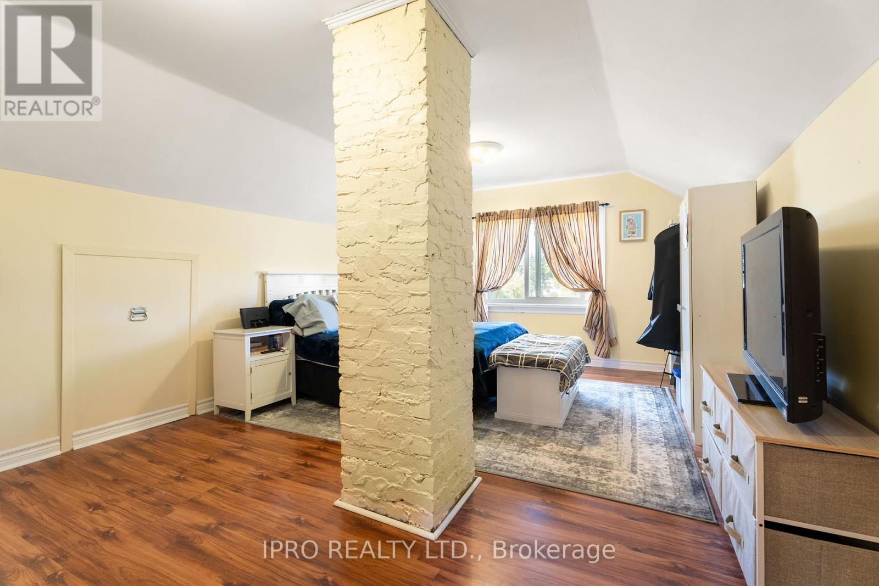191281 13th Line East Garafraxa, Ontario L9W 7B4
$735,000
This charming 1.5-storey detached home sits on a spacious half-acre lot with a fully fenced yard great for privacy, kids, and pets. Inside, you'll find 3 bedrooms plus a den that can be used as a dining room or office. A bright front sunroom fills the space with natural light, perfect for relaxing with your morning coffee. The back mudroom leads to a large deck, ideal for BBQs and enjoying the quiet country setting.Theres a large 24' x 24' garage/workshop with electricity, perfect for hobbies or projects. A small shed/playhouse offers extra storage or a fun space for kids. The kitchen includes a wood stove that keeps the home cozy on cold nights.Upstairs, the main bedroom features a stylish coffered ceiling, and theres an additional peaceful bedroom for guests or family.Recent updates include:New brick chimney (July 2019)100 AMP electrical service (2010)New oil furnace (May 2017)Air conditioner (July 2017)Owned water heater and water softenerDrilled well for reliable waterPaved driveway (April 2018)Septic system recently serviced, Chimney just cleaned. This move-in ready home has the space, charm, and comfort you're looking for in a country retreat. Don't miss out! (id:35762)
Property Details
| MLS® Number | X12023542 |
| Property Type | Single Family |
| Community Name | Rural East Garafraxa |
| ParkingSpaceTotal | 5 |
| Structure | Deck, Shed, Workshop |
Building
| BathroomTotal | 1 |
| BedroomsAboveGround | 3 |
| BedroomsTotal | 3 |
| Age | 51 To 99 Years |
| Appliances | Dishwasher, Dryer, Stove, Washer, Refrigerator |
| BasementType | Full |
| ConstructionStyleAttachment | Detached |
| CoolingType | Central Air Conditioning |
| ExteriorFinish | Vinyl Siding |
| FireplacePresent | Yes |
| FireplaceType | Woodstove |
| FlooringType | Laminate |
| FoundationType | Block |
| HeatingFuel | Oil |
| HeatingType | Forced Air |
| StoriesTotal | 2 |
| SizeInterior | 700 - 1100 Sqft |
| Type | House |
| UtilityWater | Drilled Well |
Parking
| Detached Garage | |
| Garage |
Land
| Acreage | No |
| FenceType | Fenced Yard |
| Sewer | Septic System |
| SizeDepth | 193 Ft ,6 In |
| SizeFrontage | 105 Ft ,10 In |
| SizeIrregular | 105.9 X 193.5 Ft |
| SizeTotalText | 105.9 X 193.5 Ft|1/2 - 1.99 Acres |
| ZoningDescription | Residential |
Rooms
| Level | Type | Length | Width | Dimensions |
|---|---|---|---|---|
| Second Level | Primary Bedroom | 5.61 m | 3 m | 5.61 m x 3 m |
| Second Level | Bedroom 2 | 3 m | 2 m | 3 m x 2 m |
| Main Level | Living Room | 4.14 m | 3.86 m | 4.14 m x 3.86 m |
| Main Level | Kitchen | 5.25 m | 4.14 m | 5.25 m x 4.14 m |
| Main Level | Sunroom | 2.37 m | 3.53 m | 2.37 m x 3.53 m |
| Main Level | Bedroom | 2.97 m | 3 m | 2.97 m x 3 m |
| Main Level | Den | 2.95 m | 2.87 m | 2.95 m x 2.87 m |
| Main Level | Bathroom | 2.5 m | 2 m | 2.5 m x 2 m |
Utilities
| Cable | Installed |
| Electricity | Installed |
https://www.realtor.ca/real-estate/28034082/191281-13th-line-east-garafraxa-rural-east-garafraxa
Interested?
Contact us for more information
Carlo Carpino
Broker
30 Eglinton Ave W Suite C12b
Mississauga, Ontario L5R 3E7


