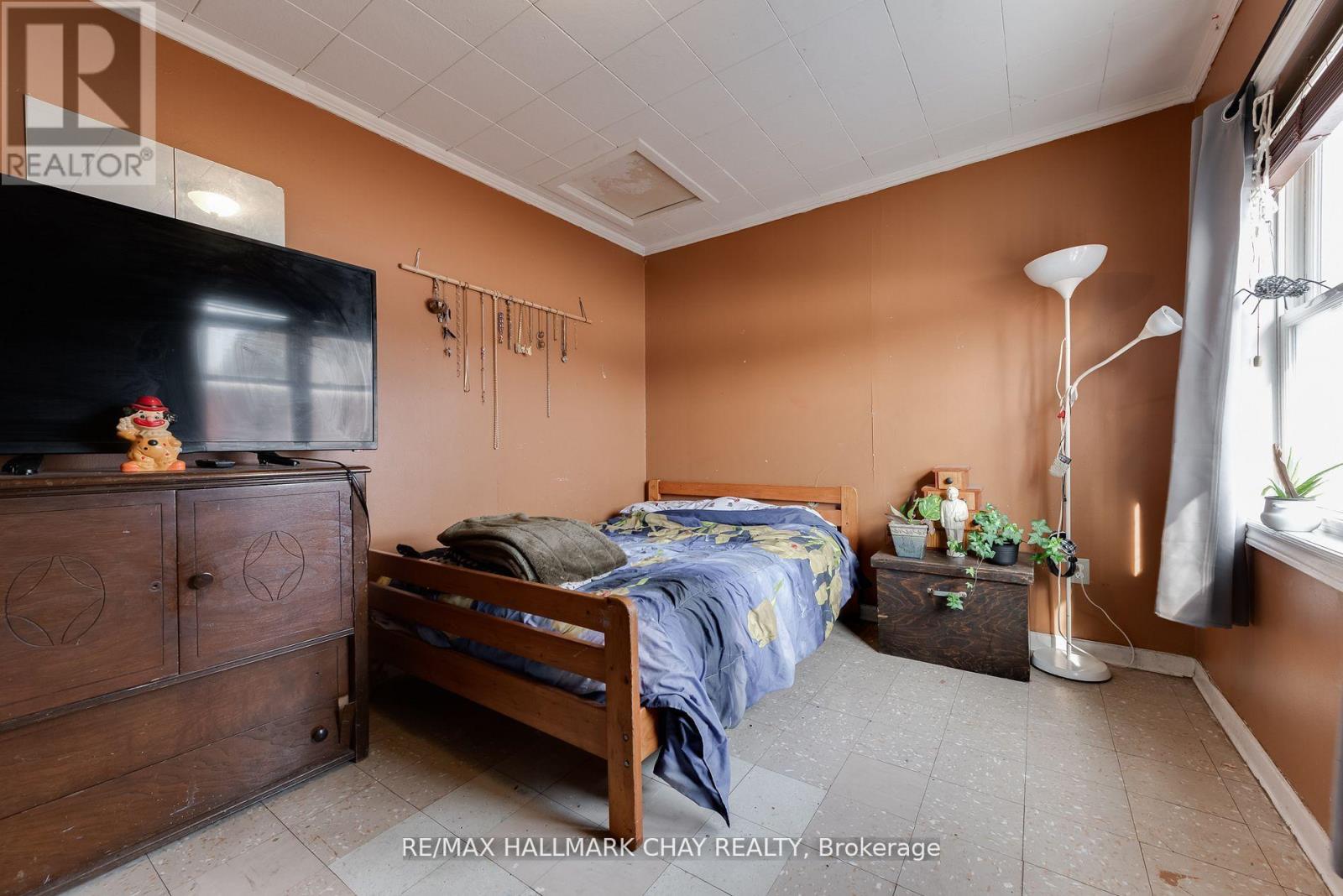343 Mill Street Essa, Ontario L0M 1B1
$474,888
Looking For A Home With Potential? This Three-bedroom Bungalow Sits On A 150-foot Deep Lot, Backing Onto A Heavily Forested Area For Privacy And A Peaceful Country Feel. Just Five Minutes To Angus And 10-15 Minutes To Barrie, It Offers The Best Of Rural Living With Easy Access To Town. The House Itself? Solid And Stable, But In Need Of Updates. The Kitchen, Flooring, Ceilings, And Walls Are All Ready For A Refresh, Making This The Perfect Opportunity For A Handyman, DIY Enthusiast, Or Anyone With A Vision To Add Value. Whether You're A First-time Buyer Looking To Build Equity Or Someone Wanting To Create A Custom Home With Your Own Personal Touch, This Property Has Room For Transformation. With Ample Driveway Parking And A Crawl Space For Storage, This Home Has The Essentials plus The Potential To Be So Much More. If You're Ready To Roll Up Your Sleeves And Make It Your Own, This Is The Opportunity Youve Been Waiting For. Book A Viewing And See The Possibilities For Yourself! (id:35762)
Property Details
| MLS® Number | N12024165 |
| Property Type | Single Family |
| Community Name | Angus |
| AmenitiesNearBy | Park, Schools |
| CommunityFeatures | Community Centre |
| EquipmentType | None |
| ParkingSpaceTotal | 2 |
| RentalEquipmentType | None |
| Structure | Deck, Shed, Workshop |
Building
| BathroomTotal | 1 |
| BedroomsAboveGround | 3 |
| BedroomsTotal | 3 |
| Age | 51 To 99 Years |
| Appliances | Water Heater, Stove, Window Coverings, Refrigerator |
| ArchitecturalStyle | Bungalow |
| BasementType | Partial |
| ConstructionStyleAttachment | Detached |
| CoolingType | Wall Unit |
| ExteriorFinish | Vinyl Siding |
| FireProtection | Smoke Detectors |
| FoundationType | Block |
| HeatingFuel | Oil |
| HeatingType | Forced Air |
| StoriesTotal | 1 |
| SizeInterior | 700 - 1100 Sqft |
| Type | House |
Parking
| No Garage |
Land
| Acreage | No |
| LandAmenities | Park, Schools |
| Sewer | Septic System |
| SizeDepth | 155 Ft ,4 In |
| SizeFrontage | 60 Ft |
| SizeIrregular | 60 X 155.4 Ft |
| SizeTotalText | 60 X 155.4 Ft|under 1/2 Acre |
| SurfaceWater | Lake/pond |
| ZoningDescription | R1 |
Rooms
| Level | Type | Length | Width | Dimensions |
|---|---|---|---|---|
| Main Level | Kitchen | 3.15 m | 2.9 m | 3.15 m x 2.9 m |
| Main Level | Living Room | 4.14 m | 3.89 m | 4.14 m x 3.89 m |
| Main Level | Bedroom | 2.9 m | 2.29 m | 2.9 m x 2.29 m |
| Main Level | Bedroom | 4.19 m | 2.9 m | 4.19 m x 2.9 m |
| Main Level | Bedroom | 3.99 m | 3 m | 3.99 m x 3 m |
| Main Level | Laundry Room | Measurements not available |
Utilities
| Cable | Installed |
https://www.realtor.ca/real-estate/28035572/343-mill-street-essa-angus-angus
Interested?
Contact us for more information
Neil Bayley-Hay
Broker
218 Bayfield St, 100078 & 100431
Barrie, Ontario L4M 3B6
Zach Bayley-Hay
Salesperson
218 Bayfield St, 100078 & 100431
Barrie, Ontario L4M 3B6




















