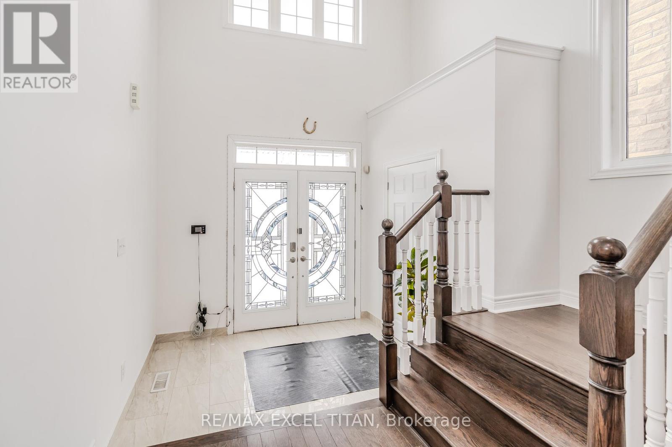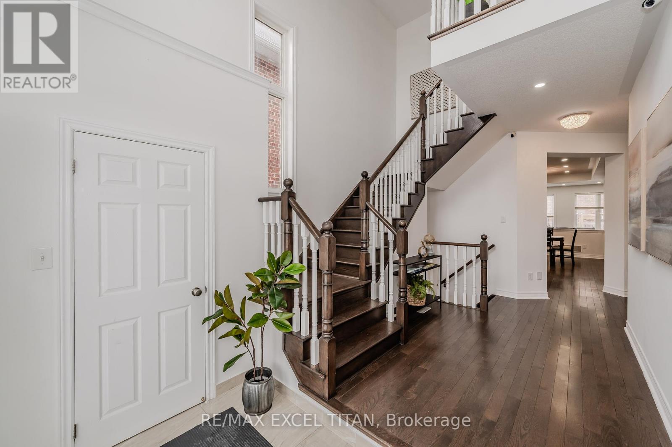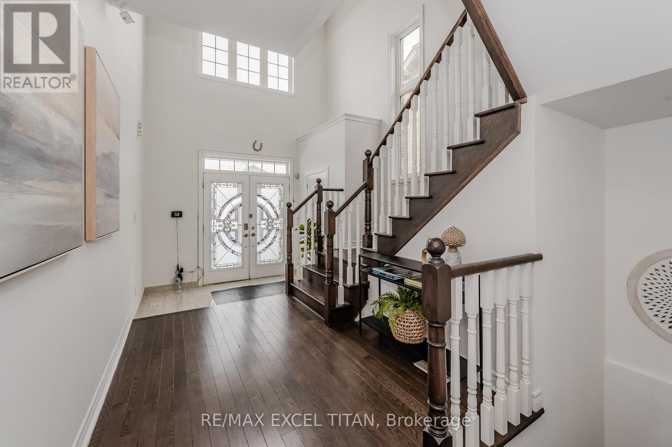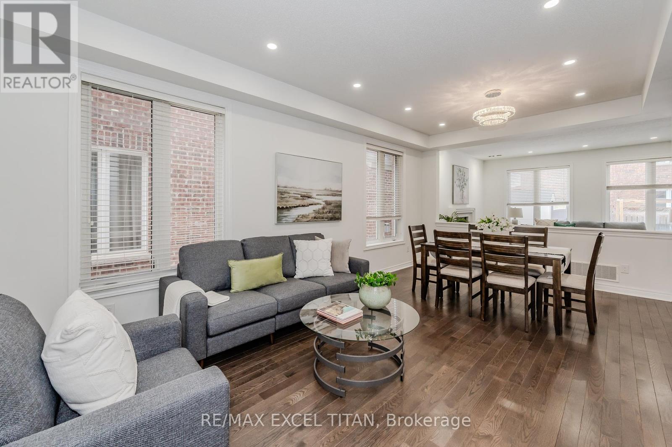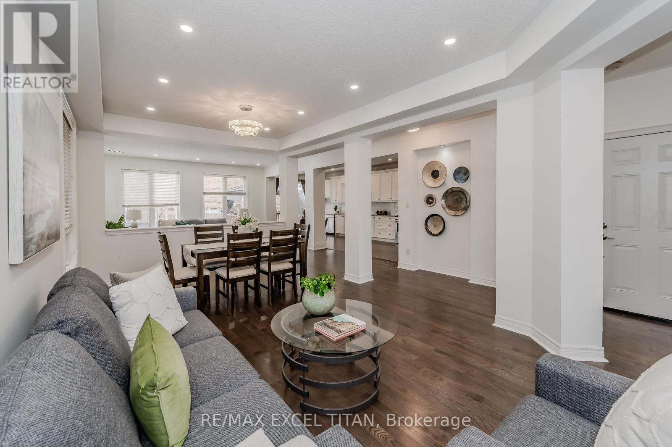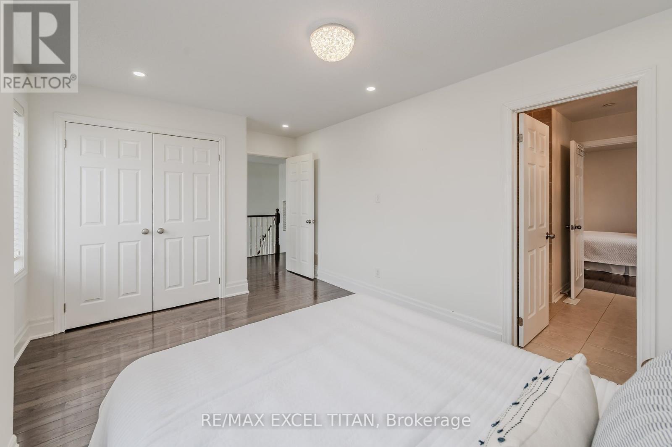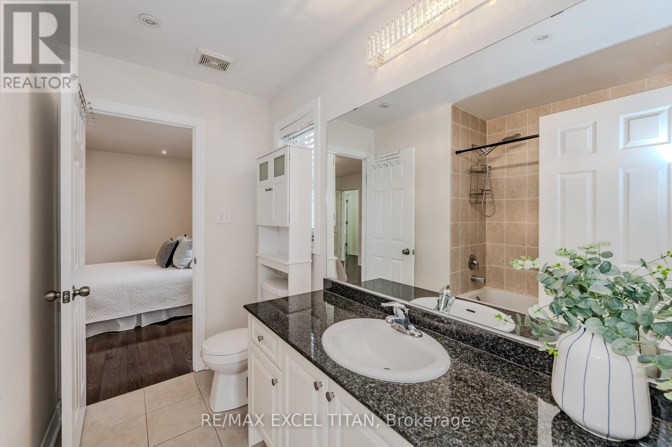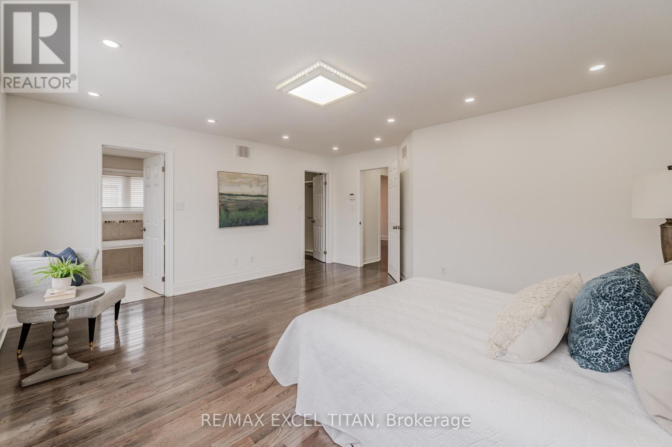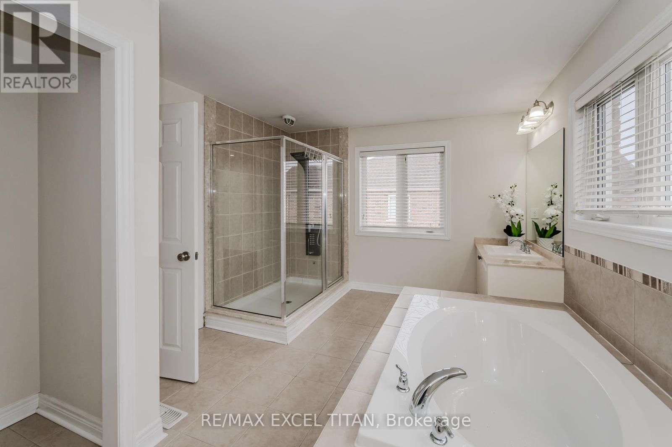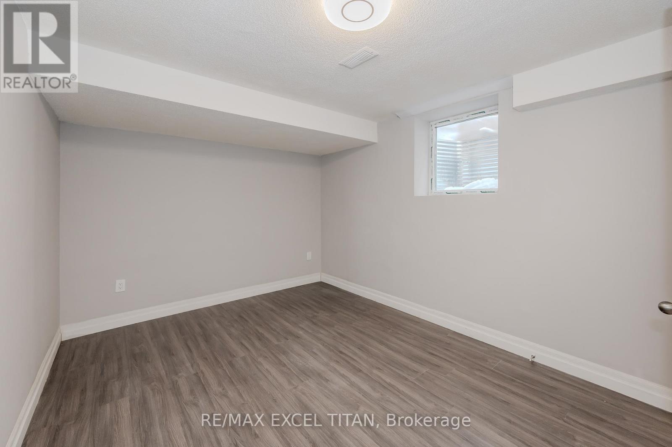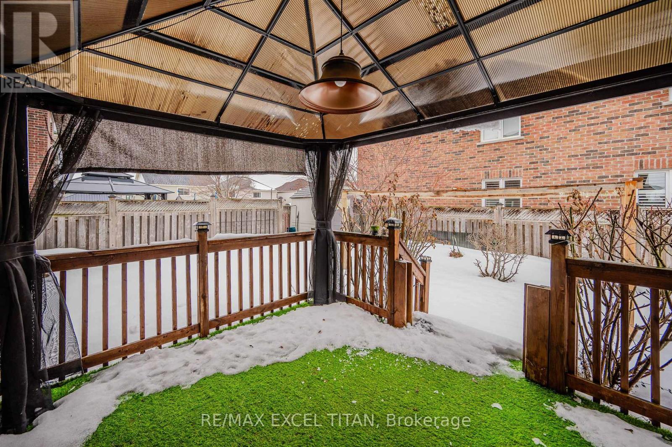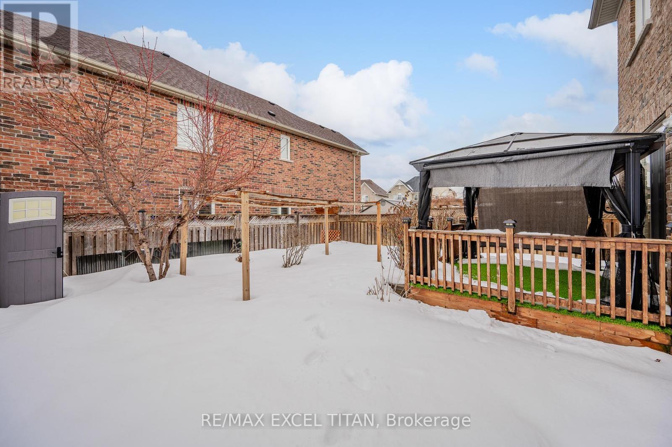498 Thomas Slee Drive Kitchener, Ontario N2P 2Y1
$1,310,000
Welcome to 498 Thomas Slee Dr! Nestled on a private, tree-lined street, this stunning custom-built home offers over 4,300 sq. ft.of living space, including a fully finished LEGAL basement with a seperate entrance. Featuring 4spacious bedrooms upstairs, 4 additional rooms in the basement, and 5 bathrooms, this home is designed for both luxury and functionality. The main floor boasts 10-ft ceilings, an open-concept layout, and custom-built details throughout, while the chefs kitchen seamlessly connects to the dining and living areas perfect for entertaining. A walkout to the covered deck overlooks a fenced backyard with chayote, grapes, and a peach tree. The LEGAL basement includes a fully equipped kitchen, closets, and a private entrance, offering great potential for rental income or multi-generational living. With minimal work, you can convert this house to a duplex, further increasing the property's value. A rare opportunity to own a luxury home with exceptional investment potential! Located just 5 minutes from Conestoga College, with easy access to Highway 401, Doon Valley & Whistle Bear Golf Clubs, and close to shopping, restaurants, and parks, this is a rare opportunity to own a luxury home with significant investment potential. Book your showing today!! (id:35762)
Property Details
| MLS® Number | X12058074 |
| Property Type | Single Family |
| Neigbourhood | Doon South |
| ParkingSpaceTotal | 6 |
Building
| BathroomTotal | 5 |
| BedroomsAboveGround | 4 |
| BedroomsBelowGround | 4 |
| BedroomsTotal | 8 |
| Age | 6 To 15 Years |
| Appliances | Dryer, Stove, Washer, Refrigerator |
| BasementDevelopment | Finished |
| BasementFeatures | Separate Entrance |
| BasementType | N/a (finished) |
| ConstructionStyleAttachment | Detached |
| CoolingType | Central Air Conditioning |
| ExteriorFinish | Brick, Shingles |
| FireplacePresent | Yes |
| FireplaceTotal | 1 |
| FoundationType | Poured Concrete |
| HalfBathTotal | 1 |
| HeatingFuel | Natural Gas |
| HeatingType | Forced Air |
| StoriesTotal | 2 |
| SizeInterior | 3500 - 5000 Sqft |
| Type | House |
| UtilityWater | Municipal Water |
Parking
| Attached Garage | |
| Garage |
Land
| Acreage | No |
| Sewer | Sanitary Sewer |
| SizeDepth | 115 Ft ,7 In |
| SizeFrontage | 40 Ft ,2 In |
| SizeIrregular | 40.2 X 115.6 Ft |
| SizeTotalText | 40.2 X 115.6 Ft|under 1/2 Acre |
Rooms
| Level | Type | Length | Width | Dimensions |
|---|---|---|---|---|
| Second Level | Primary Bedroom | 5.05 m | 4.88 m | 5.05 m x 4.88 m |
| Second Level | Bedroom 2 | 3.83 m | 3.63 m | 3.83 m x 3.63 m |
| Second Level | Bedroom 3 | 4.93 m | 3.23 m | 4.93 m x 3.23 m |
| Second Level | Bedroom 4 | 3.28 m | 3.63 m | 3.28 m x 3.63 m |
| Basement | Bedroom | 2.49 m | 3.83 m | 2.49 m x 3.83 m |
| Basement | Bedroom 2 | 2.52 m | 3.86 m | 2.52 m x 3.86 m |
| Basement | Bedroom 3 | 3.02 m | 4.97 m | 3.02 m x 4.97 m |
| Basement | Bedroom 4 | 3.2 m | 5.51 m | 3.2 m x 5.51 m |
| Basement | Recreational, Games Room | 4.57 m | 6.86 m | 4.57 m x 6.86 m |
| Basement | Bathroom | Measurements not available | ||
| Main Level | Living Room | 3.63 m | 4.09 m | 3.63 m x 4.09 m |
| Main Level | Family Room | 5.1 m | 3.91 m | 5.1 m x 3.91 m |
| Main Level | Dining Room | 3.63 m | 2.39 m | 3.63 m x 2.39 m |
| Main Level | Eating Area | 3 m | 3.3 m | 3 m x 3.3 m |
| Main Level | Kitchen | 3 m | 4.57 m | 3 m x 4.57 m |
| Main Level | Bathroom | Measurements not available |
https://www.realtor.ca/real-estate/28111637/498-thomas-slee-drive-kitchener
Interested?
Contact us for more information
Hyeonseok Kim
Salesperson
120 West Beaver Creek Rd #23
Richmond Hill, Ontario L4B 1L7


