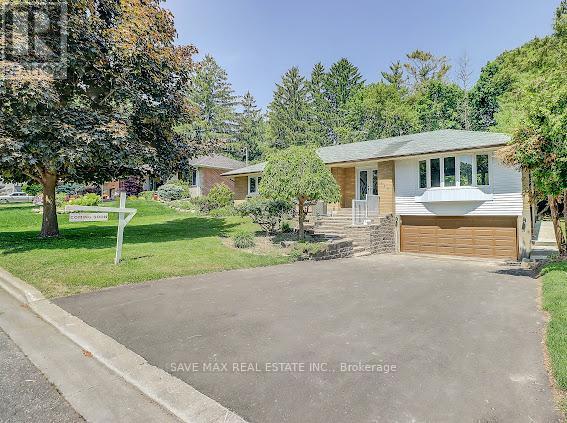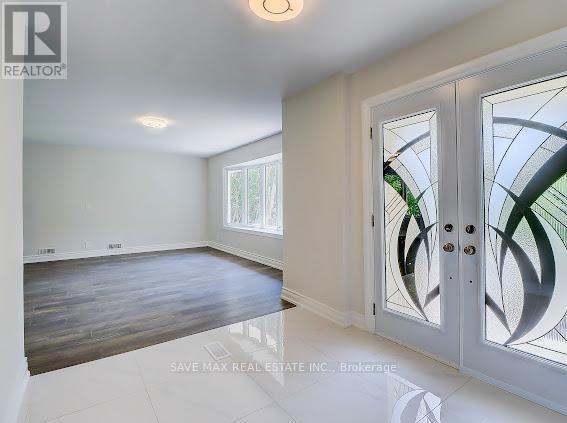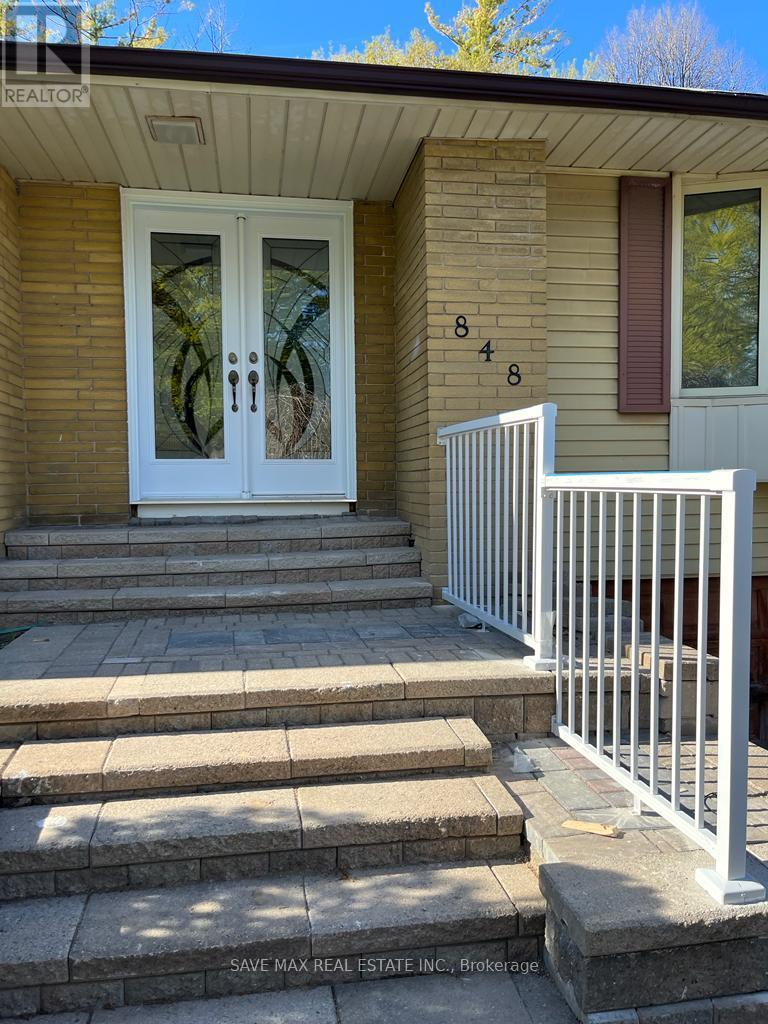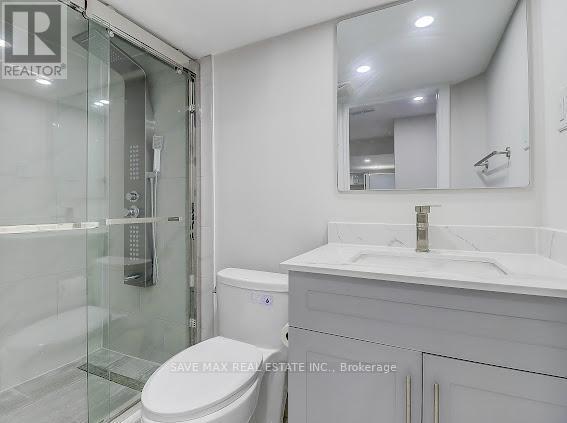848 Beaufort Avenue Oshawa, Ontario L1G 1G3
$799,000
Excellent opportunity for buyers and investors- Own this fully renovated detached bungalow featuring 3+3 beds and 3 full washrooms, including a newly built basement with a separate entrance. Nestled on a quiet street in a sought-after neighbourhood, this stunning home sits on a spacious 81.31 x 116.65 ft lot, offering the possibility for a garden home as a third dwelling. Conveniently located close to downtown Oshawa, this property boasts of upgrades worth thousand of dollars, completed in 2023, including: 200-amp electrical panel, brand new hardwood floors, new doors and windows, separate laundry for basement, newly finished driveway and wooden deck at the back. With excellent potential for rental income, this home is perfect for investors or multi-generational living. (id:35762)
Property Details
| MLS® Number | E12024722 |
| Property Type | Single Family |
| Neigbourhood | Eastdale |
| Community Name | Eastdale |
| Features | Carpet Free |
| ParkingSpaceTotal | 6 |
Building
| BathroomTotal | 3 |
| BedroomsAboveGround | 3 |
| BedroomsBelowGround | 3 |
| BedroomsTotal | 6 |
| Appliances | Water Heater, Window Coverings |
| ArchitecturalStyle | Bungalow |
| BasementDevelopment | Finished |
| BasementType | N/a (finished) |
| ConstructionStyleAttachment | Detached |
| CoolingType | Central Air Conditioning |
| ExteriorFinish | Brick |
| FlooringType | Hardwood, Ceramic, Vinyl |
| HeatingFuel | Natural Gas |
| HeatingType | Forced Air |
| StoriesTotal | 1 |
| SizeInterior | 1100 - 1500 Sqft |
| Type | House |
| UtilityWater | Municipal Water |
Parking
| Attached Garage | |
| Garage |
Land
| Acreage | No |
| Sewer | Sanitary Sewer |
| SizeDepth | 116 Ft |
| SizeFrontage | 77 Ft |
| SizeIrregular | 77 X 116 Ft |
| SizeTotalText | 77 X 116 Ft |
Rooms
| Level | Type | Length | Width | Dimensions |
|---|---|---|---|---|
| Basement | Recreational, Games Room | 5.4 m | 3.3 m | 5.4 m x 3.3 m |
| Basement | Bedroom | 3.05 m | 2.7 m | 3.05 m x 2.7 m |
| Basement | Bedroom | 3 m | 2.45 m | 3 m x 2.45 m |
| Main Level | Living Room | 5.1 m | 3.9 m | 5.1 m x 3.9 m |
| Main Level | Dining Room | 3.9 m | 2.7 m | 3.9 m x 2.7 m |
| Main Level | Kitchen | 4.27 m | 2.8 m | 4.27 m x 2.8 m |
| Main Level | Bedroom | 3.6 m | 3.3 m | 3.6 m x 3.3 m |
| Main Level | Bedroom 2 | 4.6 m | 3.06 m | 4.6 m x 3.06 m |
| Main Level | Bedroom 3 | 3.06 m | 2.45 m | 3.06 m x 2.45 m |
https://www.realtor.ca/real-estate/28036577/848-beaufort-avenue-oshawa-eastdale-eastdale
Interested?
Contact us for more information
Aman Gill
Salesperson
1550 Enterprise Rd #305
Mississauga, Ontario L4W 4P4












