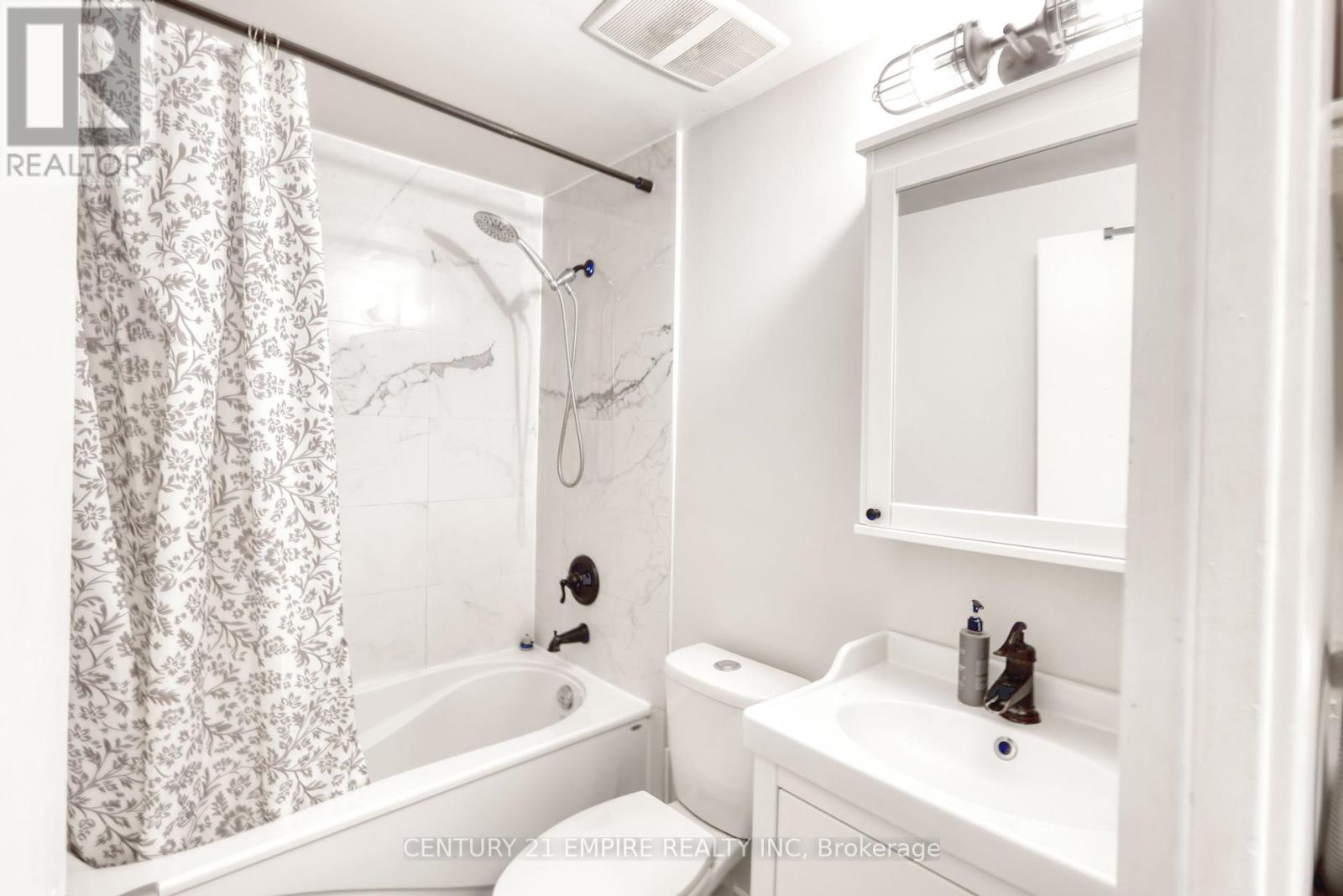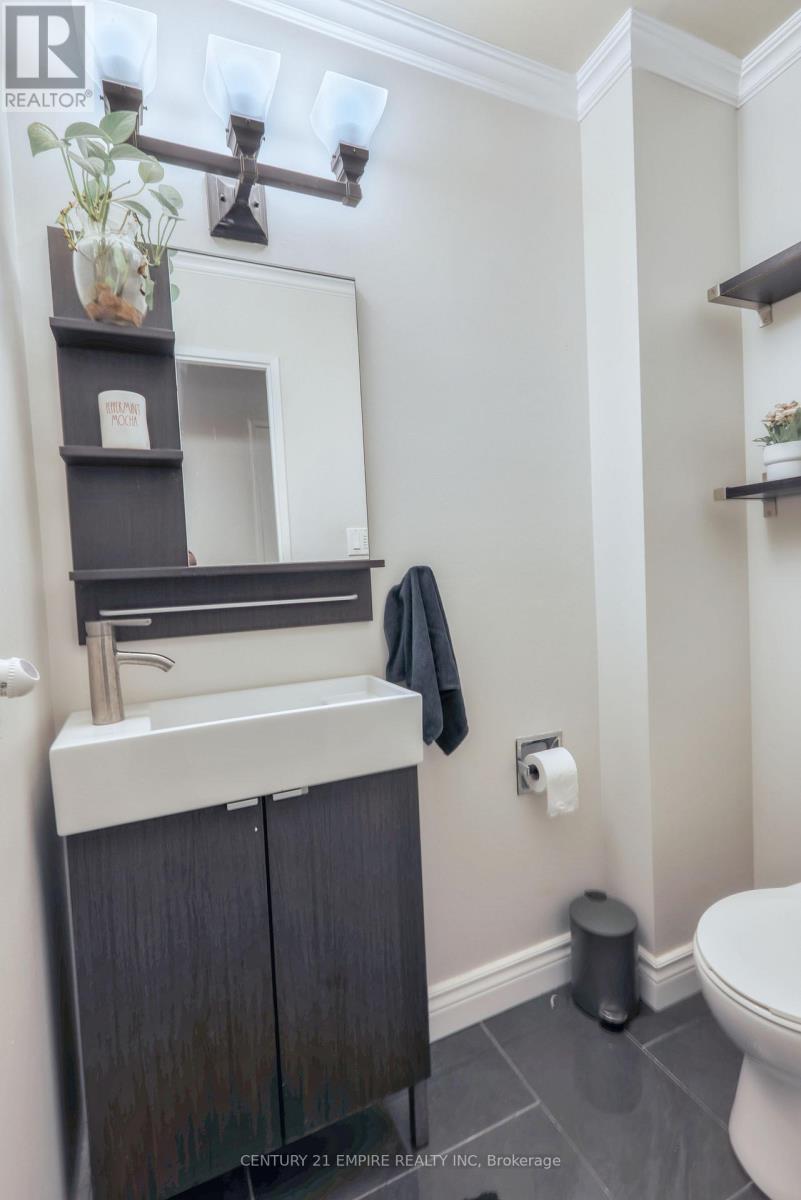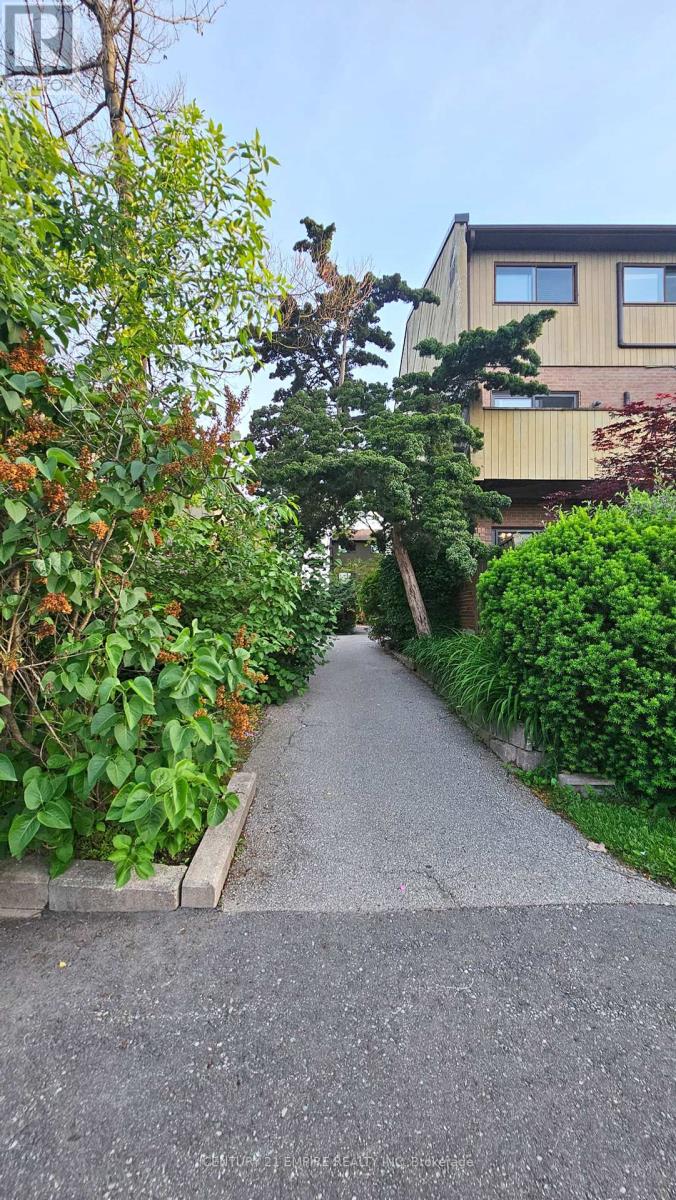19 - 2035 South Millway Mississauga, Ontario L5L 1R7
$2,990 Monthly
Gorgeous 3 Bedroom Condo Townhome Conveniently located in the Heart of Mississauga || Totally updated; just move in and enjoy || Besides having a great layout, the home has Low maintenance fees that Include Water || This property is steps away from several amenities including shopping, Rec. centre, Schools, Credit Valley Hospital, Parks, walking trails, & close to GO Train and QEW/403/407 HWY access || Young children and students will benefit from the walking distance to elementary & high schools or the short distance to the University of Toronto, Mississauga Campus. ** No Pets, Non-Smoker. (id:35762)
Property Details
| MLS® Number | W12025028 |
| Property Type | Single Family |
| Neigbourhood | Erin Mills |
| Community Name | Erin Mills |
| CommunityFeatures | Pet Restrictions |
| Features | Balcony |
| ParkingSpaceTotal | 1 |
Building
| BathroomTotal | 2 |
| BedroomsAboveGround | 3 |
| BedroomsBelowGround | 1 |
| BedroomsTotal | 4 |
| Age | 31 To 50 Years |
| Appliances | Water Heater |
| ExteriorFinish | Brick Facing |
| HalfBathTotal | 1 |
| HeatingFuel | Electric |
| HeatingType | Baseboard Heaters |
| StoriesTotal | 2 |
| SizeInterior | 1400 - 1599 Sqft |
| Type | Row / Townhouse |
Parking
| No Garage |
Land
| Acreage | No |
Rooms
| Level | Type | Length | Width | Dimensions |
|---|---|---|---|---|
| Second Level | Living Room | 4.47 m | 3.48 m | 4.47 m x 3.48 m |
| Second Level | Dining Room | 4.63 m | 2.93 m | 4.63 m x 2.93 m |
| Second Level | Kitchen | 3.24 m | 2.93 m | 3.24 m x 2.93 m |
| Main Level | Primary Bedroom | 4.53 m | 4.33 m | 4.53 m x 4.33 m |
| Main Level | Bedroom 2 | 3.63 m | 2.75 m | 3.63 m x 2.75 m |
| Main Level | Bedroom 3 | 3.84 m | 3.01 m | 3.84 m x 3.01 m |
| Main Level | Den | 2.2 m | 1.87 m | 2.2 m x 1.87 m |
https://www.realtor.ca/real-estate/28037449/19-2035-south-millway-mississauga-erin-mills-erin-mills
Interested?
Contact us for more information
J Zachariah
Salesperson
80 Pertosa Dr #2
Brampton, Ontario L6X 5E9



























