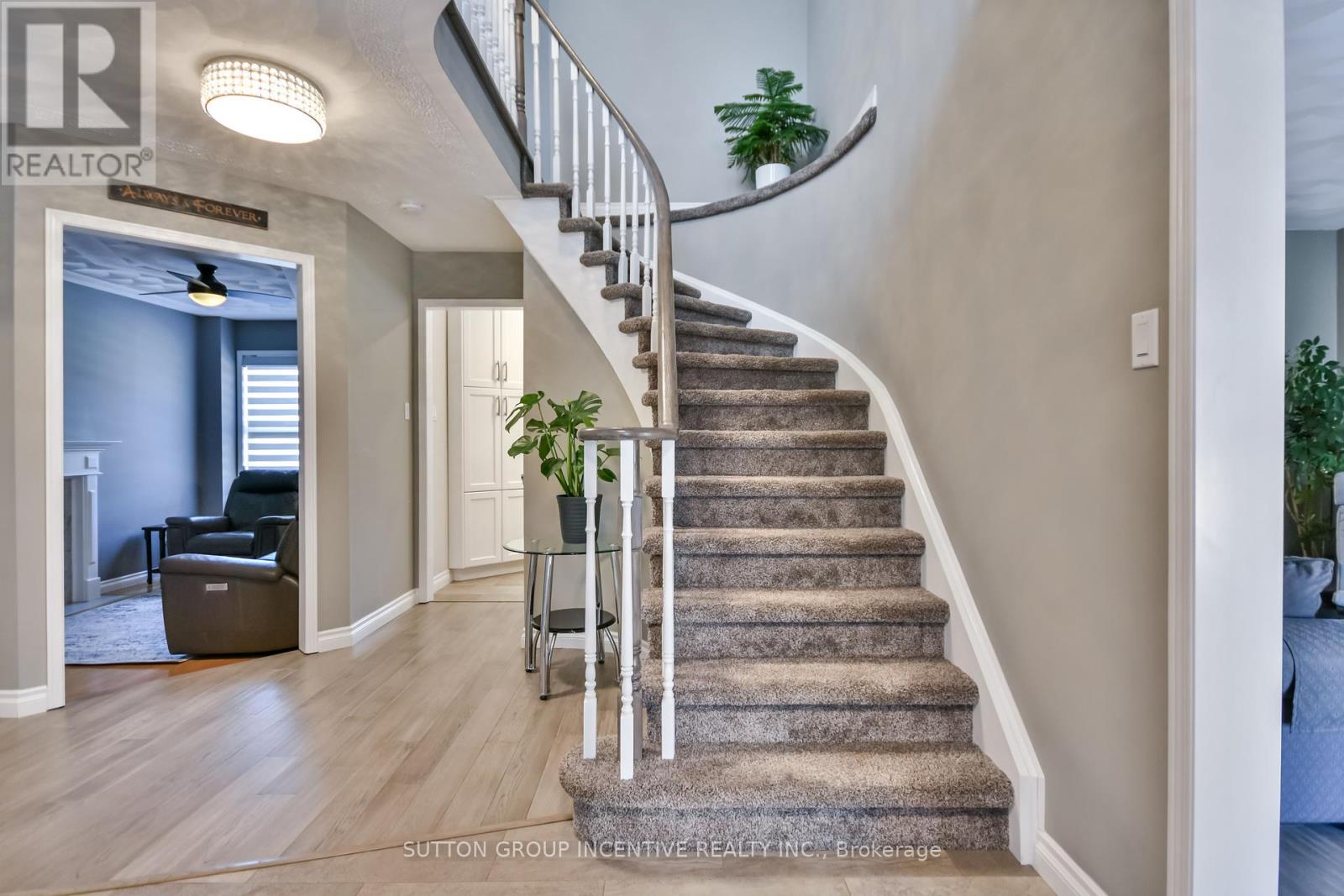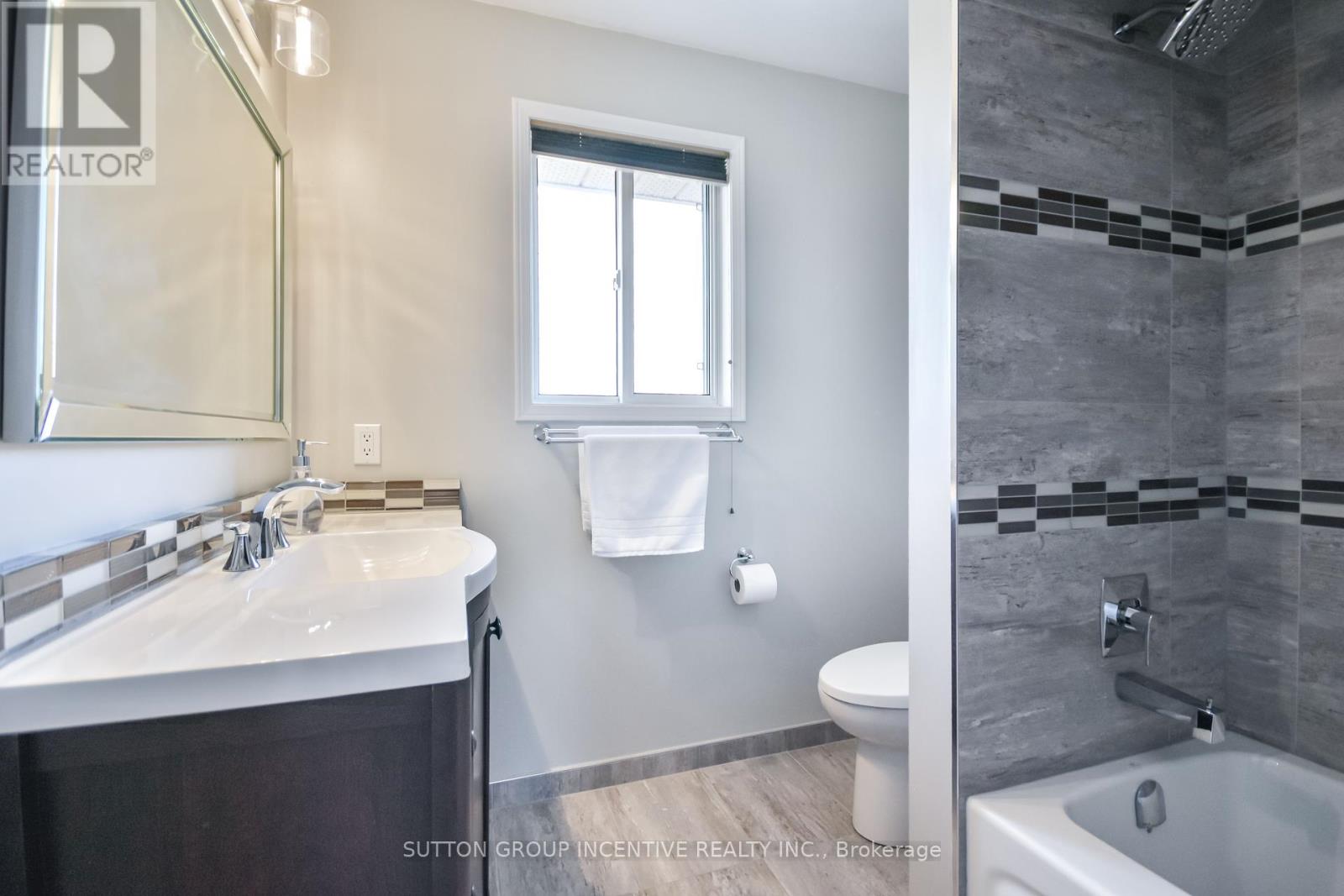245 West Beaver Creek Rd #9B
(289)317-1288
53 Taylor Drive Barrie, Ontario L4N 8K6
4 Bedroom
4 Bathroom
1500 - 2000 sqft
Fireplace
Central Air Conditioning
Forced Air
Landscaped
$939,900
Highly desirable neighbourhood in Bayshore, first time offered on the market. Immaculate and impeccable, very well maintained and upgraded with newer flooring, renovated kitchen with highend appliances, quality window coverings (some w remote control), brand new front exterior door and garage door, second floor bathrooms renovated, basement huge rec room, extra bedroom...list goes on. Nothing to do but move in! Book your showing today! (id:35762)
Property Details
| MLS® Number | S12026080 |
| Property Type | Single Family |
| Community Name | Bayshore |
| EquipmentType | Water Heater - Gas |
| Features | Level |
| ParkingSpaceTotal | 4 |
| RentalEquipmentType | Water Heater - Gas |
| Structure | Deck, Porch |
Building
| BathroomTotal | 4 |
| BedroomsAboveGround | 3 |
| BedroomsBelowGround | 1 |
| BedroomsTotal | 4 |
| Age | 16 To 30 Years |
| Amenities | Fireplace(s) |
| Appliances | Garage Door Opener Remote(s) |
| BasementDevelopment | Finished |
| BasementType | Full (finished) |
| ConstructionStyleAttachment | Detached |
| CoolingType | Central Air Conditioning |
| ExteriorFinish | Brick |
| FireplacePresent | Yes |
| FireplaceTotal | 2 |
| FoundationType | Concrete |
| HalfBathTotal | 1 |
| HeatingFuel | Natural Gas |
| HeatingType | Forced Air |
| StoriesTotal | 2 |
| SizeInterior | 1500 - 2000 Sqft |
| Type | House |
| UtilityWater | Municipal Water |
Parking
| Attached Garage | |
| Garage |
Land
| Acreage | No |
| LandscapeFeatures | Landscaped |
| Sewer | Sanitary Sewer |
| SizeDepth | 118 Ft ,1 In |
| SizeFrontage | 39 Ft ,8 In |
| SizeIrregular | 39.7 X 118.1 Ft |
| SizeTotalText | 39.7 X 118.1 Ft|under 1/2 Acre |
| ZoningDescription | R3 |
Rooms
| Level | Type | Length | Width | Dimensions |
|---|---|---|---|---|
| Second Level | Bathroom | 2.51 m | 2.19 m | 2.51 m x 2.19 m |
| Second Level | Primary Bedroom | 5 m | 3.07 m | 5 m x 3.07 m |
| Second Level | Bedroom 2 | 3.65 m | 2.98 m | 3.65 m x 2.98 m |
| Second Level | Bedroom 3 | 3.45 m | 2.98 m | 3.45 m x 2.98 m |
| Second Level | Bathroom | 2.49 m | 2.12 m | 2.49 m x 2.12 m |
| Basement | Bedroom 4 | 4.32 m | 3.56 m | 4.32 m x 3.56 m |
| Basement | Recreational, Games Room | 4.86 m | 4.74 m | 4.86 m x 4.74 m |
| Basement | Bathroom | 2.86 m | 2.29 m | 2.86 m x 2.29 m |
| Basement | Cold Room | 4.03 m | 1.86 m | 4.03 m x 1.86 m |
| Basement | Utility Room | 4.55 m | 4.41 m | 4.55 m x 4.41 m |
| Basement | Foyer | 7.39 m | 3.62 m | 7.39 m x 3.62 m |
| Basement | Other | 2.99 m | 1.58 m | 2.99 m x 1.58 m |
| Basement | Other | 2.47 m | 1.76 m | 2.47 m x 1.76 m |
| Main Level | Living Room | 4.7 m | 3.09 m | 4.7 m x 3.09 m |
| Main Level | Family Room | 4.35 m | 3.02 m | 4.35 m x 3.02 m |
| Main Level | Kitchen | 5.53 m | 5.04 m | 5.53 m x 5.04 m |
| Main Level | Dining Room | 3.08 m | 2.99 m | 3.08 m x 2.99 m |
| Main Level | Laundry Room | 2.42 m | 2.17 m | 2.42 m x 2.17 m |
https://www.realtor.ca/real-estate/28039272/53-taylor-drive-barrie-bayshore-bayshore
Interested?
Contact us for more information
Mimi Lee
Salesperson
Sutton Group Incentive Realty Inc.
1000 Innisfil Beach Road
Innisfil, Ontario L9S 2B5
1000 Innisfil Beach Road
Innisfil, Ontario L9S 2B5





































