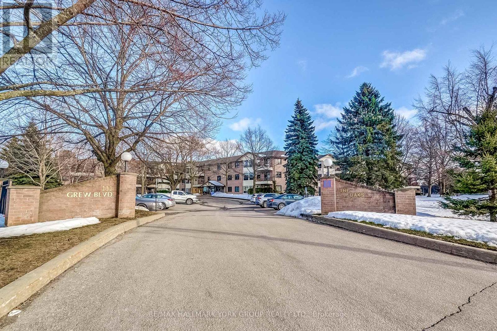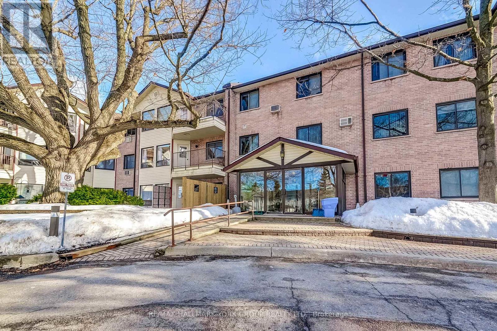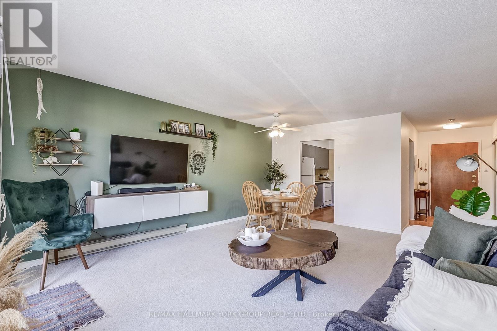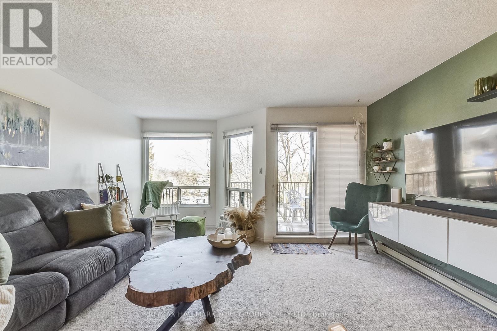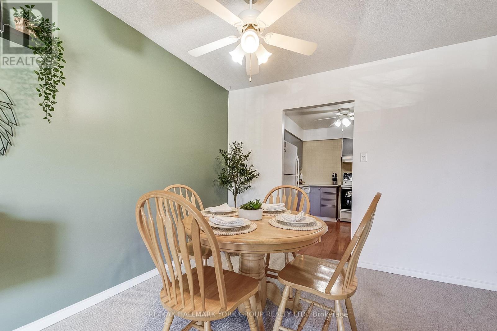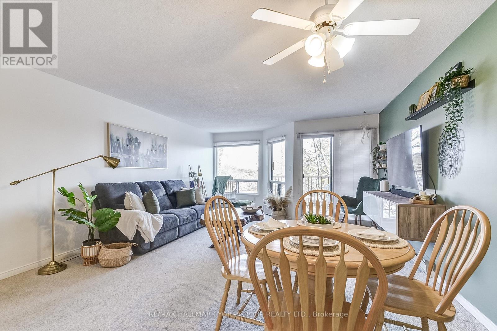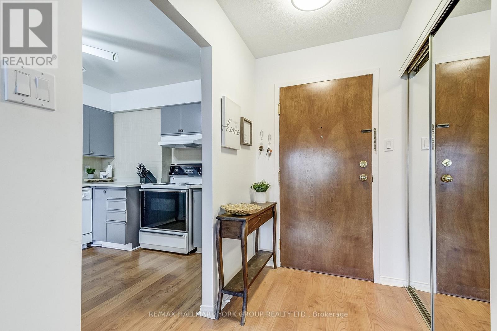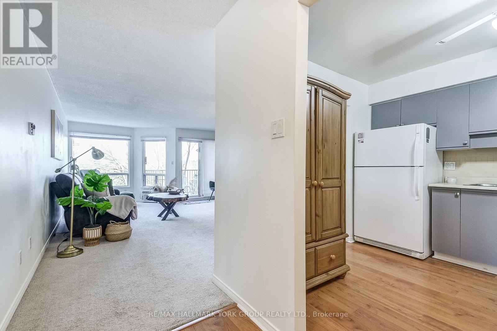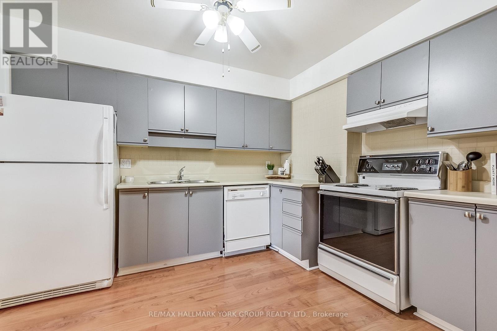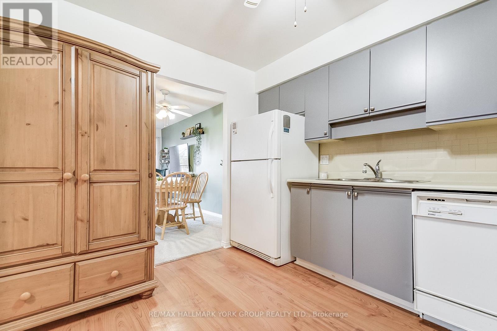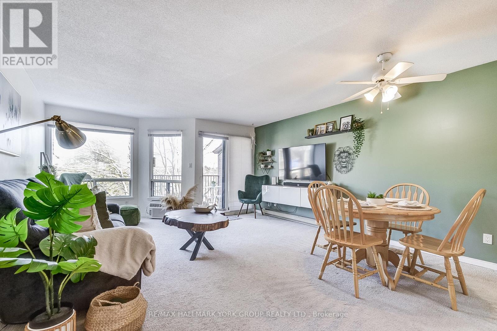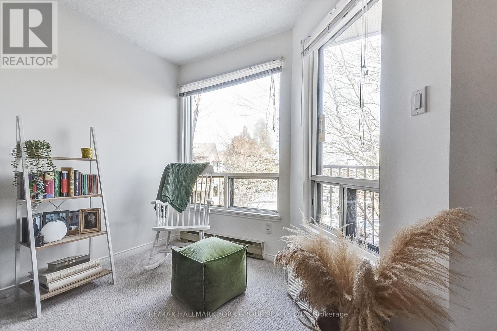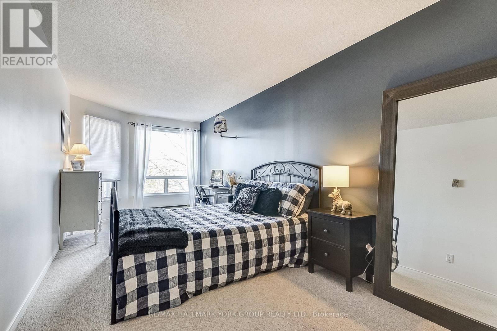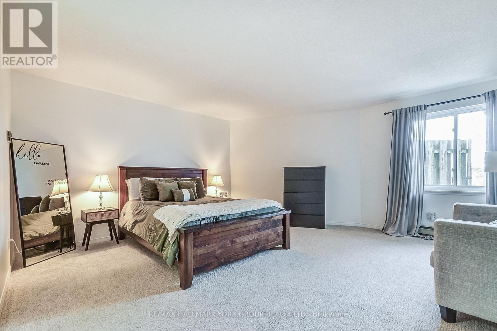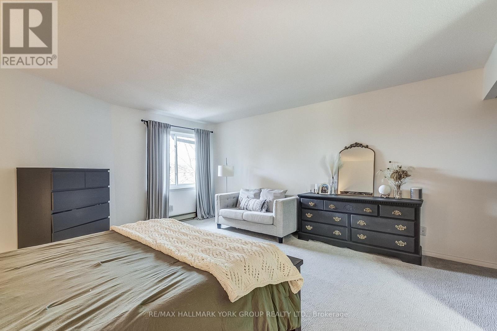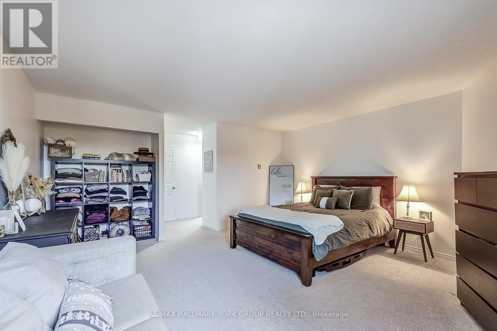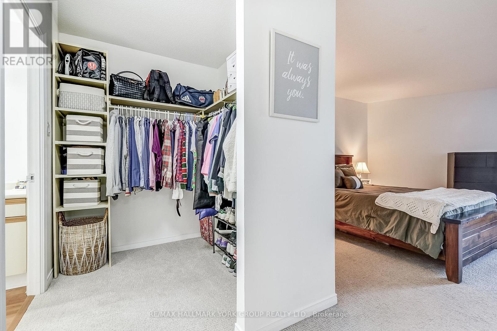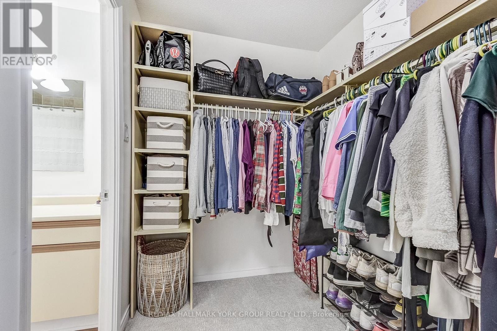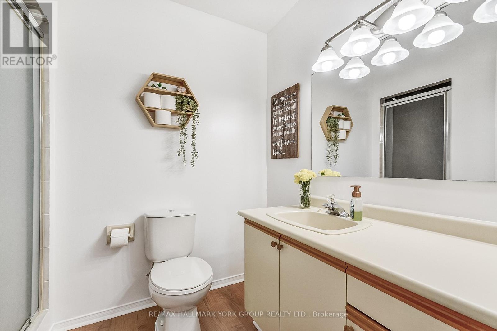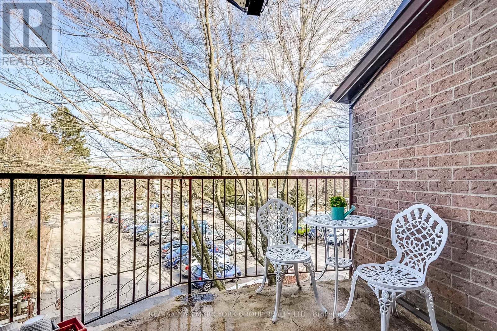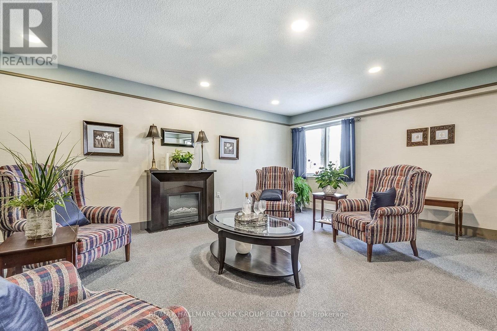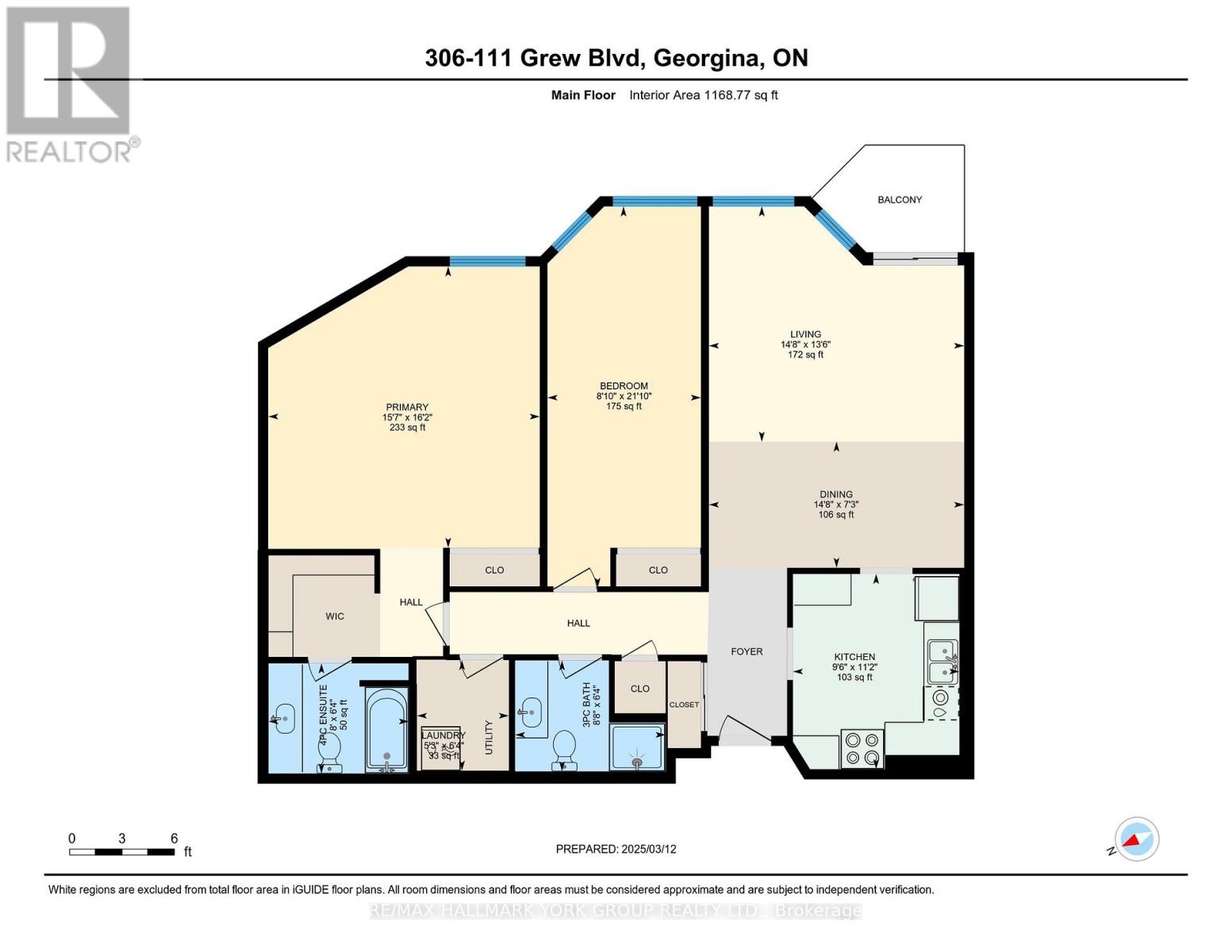306 - 111 Grew Boulevard Georgina, Ontario L0E 1R0
$584,999Maintenance, Common Area Maintenance, Parking, Insurance, Water
$473 Monthly
Maintenance, Common Area Maintenance, Parking, Insurance, Water
$473 MonthlyThe Oaks offers a perfect blend of comfort and convenience in the heart of Jacksons Point. This welcoming condo spans 1,300 square feet and features two spacious bedrooms, including a primary bedroom equipped with a 4-piece ensuite and oversized closet space that will make organizing a breeze. Both bedrooms and the entire unit are freshly painted and fitted with new carpets, offering a clean and bright living space. The open concept living area connects seamlessly with the kitchen, providing lots of storage spaces for those who adore an organized abode. Whether you're a culinary enthusiast or a takeout connoisseur, the proximity to local restaurants, shopping centers, and grocery stores like Sobeys Sutton ensures you're never far from what you need. Just a short walk away, relax at Jackson's Point Parkette or explore the nearby beaches and marina - perfect for outdoor lovers!Commuters will find peace of mind with easy access to highways, just 10 minutes to Highway 48 and 20 minutes to Highway 404.Make this condo your sanctuary, surrounded by all the essentials and attractions that enhance day-to-day living. Whether for leisure or convenience, this home ensures you are perfectly positioned to enjoy the best of both worlds! (id:35762)
Property Details
| MLS® Number | N12026500 |
| Property Type | Single Family |
| Neigbourhood | Jackson's Point |
| Community Name | Sutton & Jackson's Point |
| CommunityFeatures | Pet Restrictions |
| ParkingSpaceTotal | 1 |
Building
| BathroomTotal | 2 |
| BedroomsAboveGround | 2 |
| BedroomsTotal | 2 |
| Appliances | Dishwasher, Dryer, Stove, Washer, Window Coverings, Refrigerator |
| CoolingType | Window Air Conditioner |
| ExteriorFinish | Brick |
| HeatingFuel | Electric |
| HeatingType | Baseboard Heaters |
| SizeInterior | 1200 - 1399 Sqft |
| Type | Apartment |
Parking
| No Garage |
Land
| Acreage | No |
Rooms
| Level | Type | Length | Width | Dimensions |
|---|---|---|---|---|
| Main Level | Living Room | 4.11 m | 4.46 m | 4.11 m x 4.46 m |
| Main Level | Dining Room | 2.2 m | 4.46 m | 2.2 m x 4.46 m |
| Main Level | Kitchen | 3.41 m | 2.91 m | 3.41 m x 2.91 m |
| Main Level | Primary Bedroom | 4.92 m | 4.74 m | 4.92 m x 4.74 m |
| Main Level | Bedroom 2 | 6.66 m | 2.68 m | 6.66 m x 2.68 m |
| Main Level | Bathroom | 1.94 m | 2.63 m | 1.94 m x 2.63 m |
| Main Level | Bathroom | 1.92 m | 2.45 m | 1.92 m x 2.45 m |
| Main Level | Laundry Room | 1.93 m | 1.61 m | 1.93 m x 1.61 m |
Interested?
Contact us for more information
Taylor Hunt
Salesperson
25 Millard Ave West Unit B - 2nd Flr
Newmarket, Ontario L3Y 7R5

