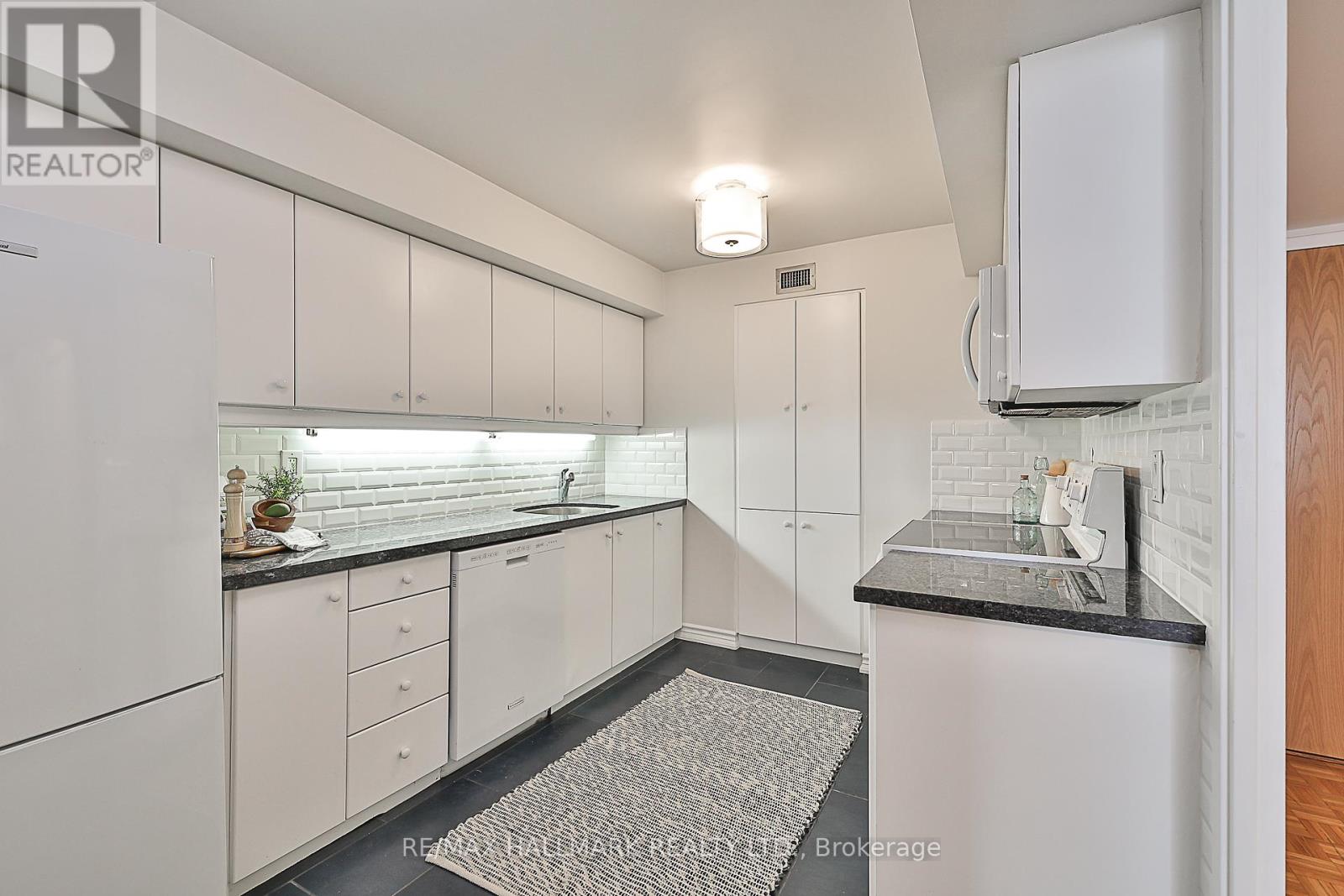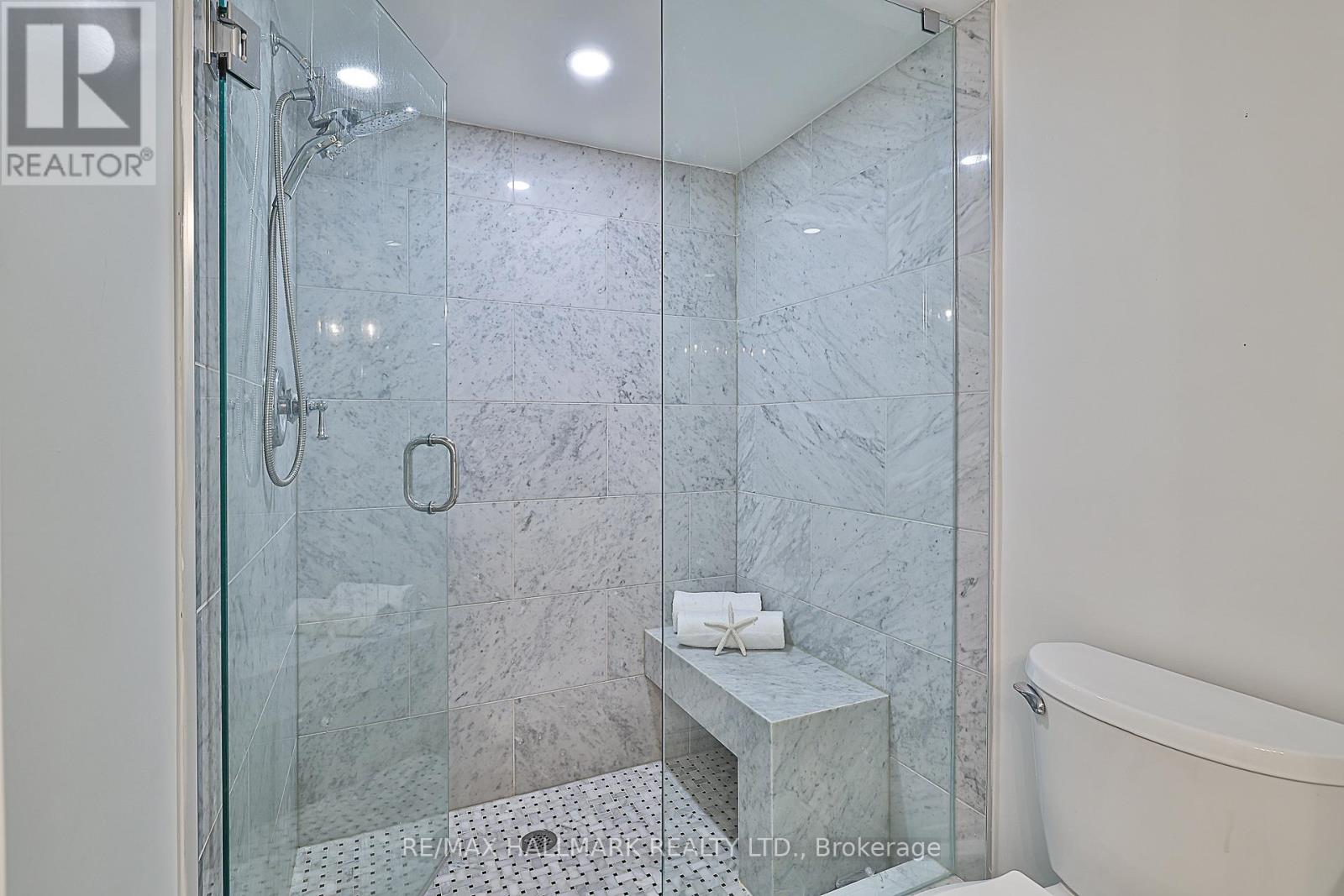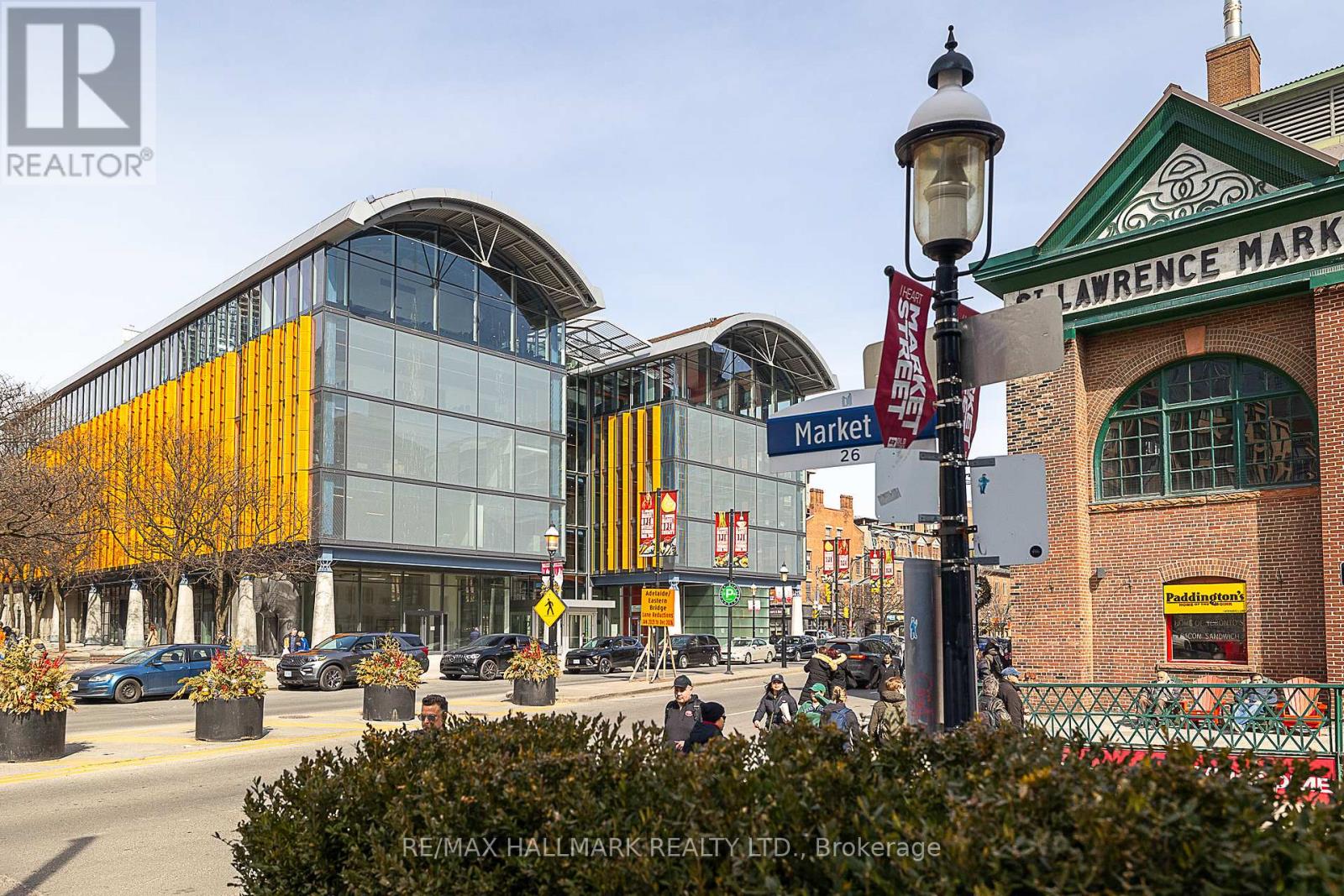304 - 35 Church Street Toronto, Ontario M5E 1T3
$989,000Maintenance, Cable TV, Common Area Maintenance, Insurance, Parking, Water
$1,382.66 Monthly
Maintenance, Cable TV, Common Area Maintenance, Insurance, Parking, Water
$1,382.66 MonthlyWelcome to this spacious Market Square Condo, featuring open-concept principal rooms ideal for both entertaining and everyday living. The modern enclosed kitchen is equipped with full-sized appliances, a pantry, and ample storage. The living and dining areas seamlessly transition into a sunlit solarium with floor-to-ceiling windows, providing a serene space to unwind. The generous den offers flexibility for a home office or additional living space. What truly sets this building apart, however, is its unique sense of community. It's not just a place to live; it's a space where residents come together, share experiences, and build meaningful connections. Events are regularly organized to bring people together, fostering an inviting vibe that creates a welcoming and engaging environment. Whether you're socializing in shared spaces or attending a community event, you'll feel right at home. Amenities include 24-hour concierge service, an indoor pool, exercise room, sauna, squash court, and a large rooftop terrace with BBQs. Located in the heart of downtown, with the TTC at your doorstep, this condo offers unparalleled urban convenience. St. Lawrence Market, the Financial District, and the Distillery District are just moments away. Explore the vibrant neighborhood filled with artisanal food vendors, eclectic shops, and cultural attractions. Everyday conveniences like Metro, Berczy Park, and Imagine Cinemas are all within walking distance. (id:35762)
Property Details
| MLS® Number | C12026772 |
| Property Type | Single Family |
| Neigbourhood | University—Rosedale |
| Community Name | Church-Yonge Corridor |
| CommunityFeatures | Pet Restrictions |
| ParkingSpaceTotal | 1 |
Building
| BathroomTotal | 2 |
| BedroomsAboveGround | 1 |
| BedroomsBelowGround | 1 |
| BedroomsTotal | 2 |
| Amenities | Security/concierge, Exercise Centre, Sauna |
| Appliances | Dishwasher, Dryer, Microwave, Stove, Washer, Refrigerator |
| CoolingType | Central Air Conditioning |
| ExteriorFinish | Brick |
| FlooringType | Parquet, Tile |
| HalfBathTotal | 1 |
| HeatingFuel | Electric |
| HeatingType | Heat Pump |
| SizeInterior | 1200 - 1399 Sqft |
| Type | Apartment |
Parking
| Underground | |
| Garage |
Land
| Acreage | No |
Rooms
| Level | Type | Length | Width | Dimensions |
|---|---|---|---|---|
| Main Level | Living Room | 5.56 m | 4.3 m | 5.56 m x 4.3 m |
| Main Level | Dining Room | 3.83 m | 2.64 m | 3.83 m x 2.64 m |
| Main Level | Kitchen | 3.8 m | 2.8 m | 3.8 m x 2.8 m |
| Main Level | Den | 4.88 m | 2.82 m | 4.88 m x 2.82 m |
| Main Level | Primary Bedroom | 6.88 m | 3.37 m | 6.88 m x 3.37 m |
| Main Level | Solarium | 5.56 m | 4.3 m | 5.56 m x 4.3 m |
| Main Level | Pantry | 1.67 m | 1.49 m | 1.67 m x 1.49 m |
Interested?
Contact us for more information
Paul Lapas
Broker
2277 Queen Street East
Toronto, Ontario M4E 1G5
Cari Lapas
Broker
2277 Queen Street East
Toronto, Ontario M4E 1G5



























