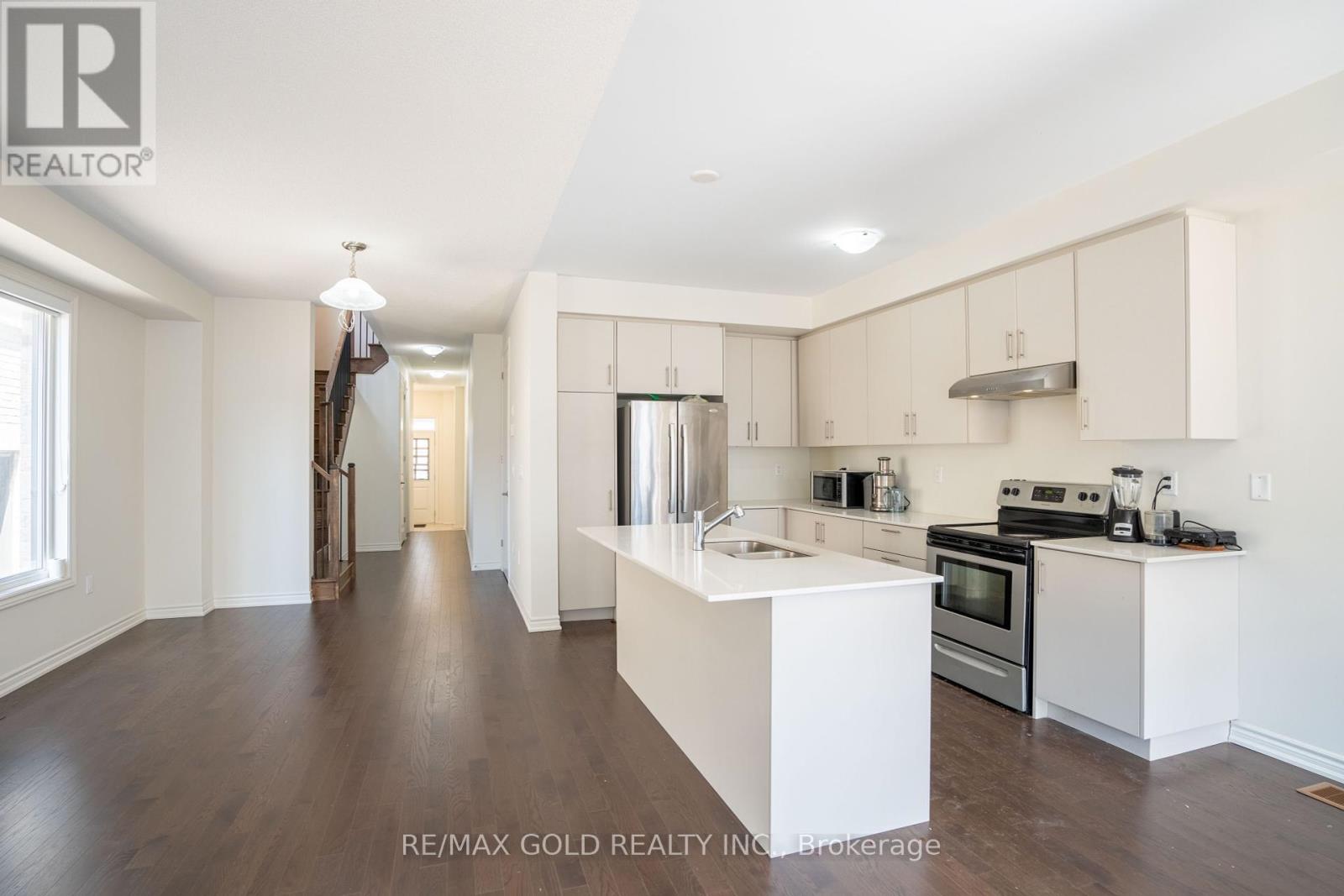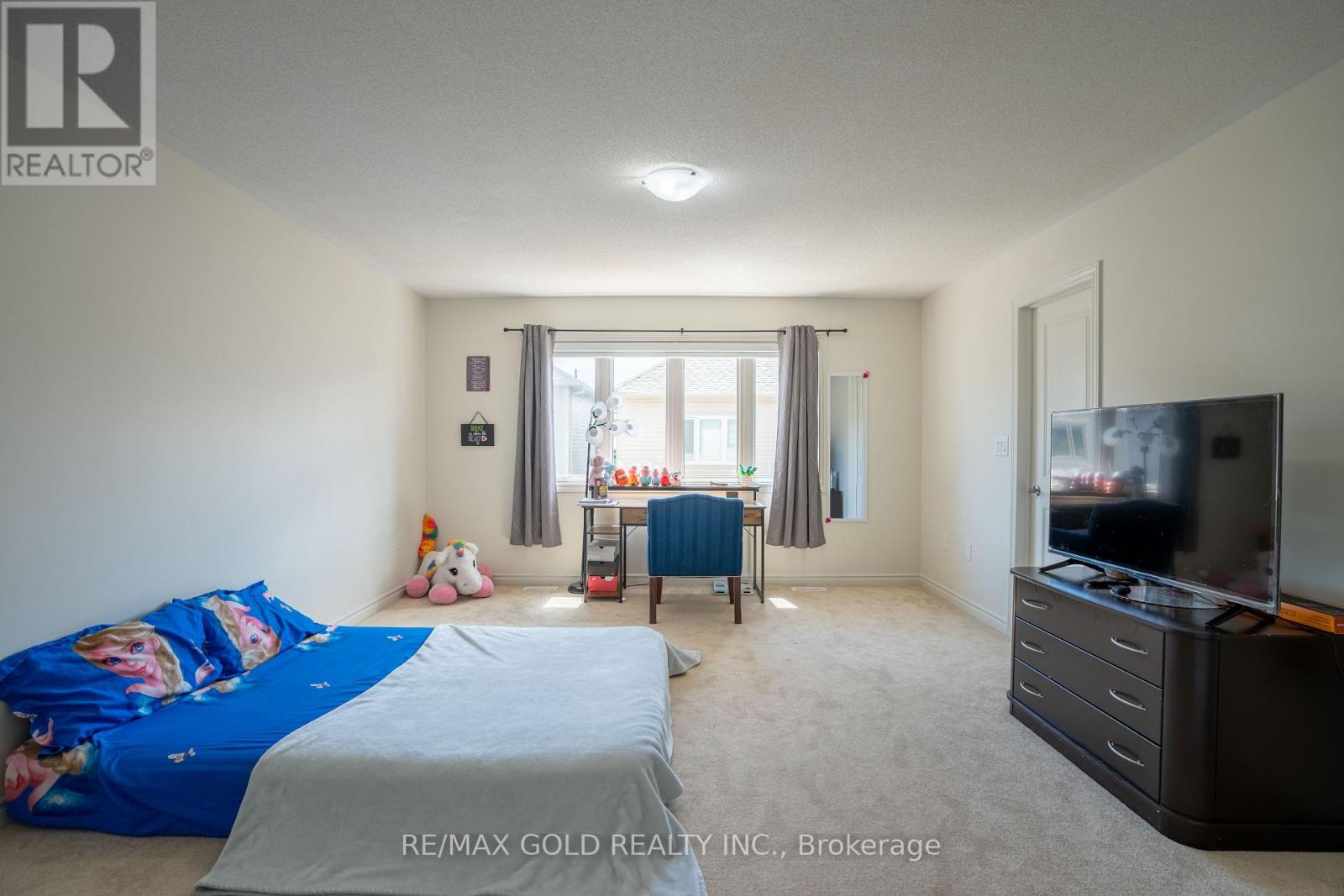136 Shepherd Drive Barrie, Ontario L9J 0C3
$868,888
Beautiful Spacious over 2000 Sqfeet 4 Bedroom Semi-Detached House Located In Prestigious Painswick South Barrie The Desirable South Barrie, 9' Ceiling On Main Floor, With Spacious And Functional Layout. Hardwood floor, 4 Good Sized Bedrooms And 3 Washrooms, W/Upgraded Kitchen And A Large Dining Area With Large Windows Throughout. Master Bedroom with 5pc Ensuite and walk in closet, Separate Entrance To Basement By Builder, Minutes To Barrie South Go Station, Hwy 400, Costco, Public Transit, Restaurants, Shopping/Retail Outlets, Schools. (id:35762)
Property Details
| MLS® Number | S12026997 |
| Property Type | Single Family |
| Community Name | Rural Barrie Southeast |
| ParkingSpaceTotal | 2 |
Building
| BathroomTotal | 3 |
| BedroomsAboveGround | 4 |
| BedroomsTotal | 4 |
| Age | 0 To 5 Years |
| Appliances | Blinds, Dishwasher, Dryer, Stove, Washer, Refrigerator |
| BasementDevelopment | Unfinished |
| BasementFeatures | Separate Entrance |
| BasementType | N/a (unfinished) |
| ConstructionStyleAttachment | Semi-detached |
| CoolingType | Central Air Conditioning |
| ExteriorFinish | Brick, Stone |
| FlooringType | Hardwood, Carpeted |
| FoundationType | Concrete |
| HalfBathTotal | 1 |
| HeatingFuel | Natural Gas |
| HeatingType | Forced Air |
| StoriesTotal | 2 |
| SizeInterior | 2000 - 2500 Sqft |
| Type | House |
| UtilityWater | Municipal Water |
Parking
| Attached Garage | |
| Garage |
Land
| Acreage | No |
| Sewer | Sanitary Sewer |
| SizeDepth | 91 Ft ,10 In |
| SizeFrontage | 24 Ft ,7 In |
| SizeIrregular | 24.6 X 91.9 Ft |
| SizeTotalText | 24.6 X 91.9 Ft |
Rooms
| Level | Type | Length | Width | Dimensions |
|---|---|---|---|---|
| Second Level | Primary Bedroom | 3.99 m | 5.12 m | 3.99 m x 5.12 m |
| Second Level | Bedroom 2 | 3.08 m | 3.11 m | 3.08 m x 3.11 m |
| Second Level | Bedroom 3 | 2.47 m | 3.63 m | 2.47 m x 3.63 m |
| Second Level | Bedroom 4 | 2.78 m | 4 m | 2.78 m x 4 m |
| Main Level | Great Room | 2.77 m | 3.38 m | 2.77 m x 3.38 m |
| Main Level | Dining Room | 2.77 m | 4.6 m | 2.77 m x 4.6 m |
| Main Level | Kitchen | 2.83 m | 3.87 m | 2.83 m x 3.87 m |
| Main Level | Eating Area | 2.83 m | 3.38 m | 2.83 m x 3.38 m |
https://www.realtor.ca/real-estate/28041346/136-shepherd-drive-barrie-rural-barrie-southeast
Interested?
Contact us for more information
Tejinderpal Singh
Salesperson
2720 North Park Drive #201
Brampton, Ontario L6S 0E9

























