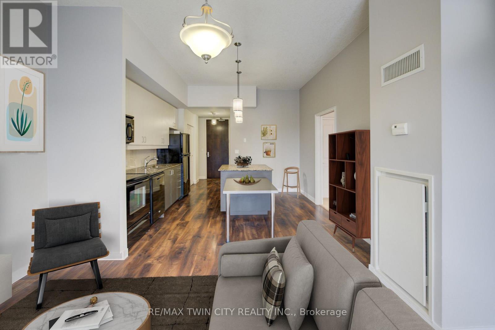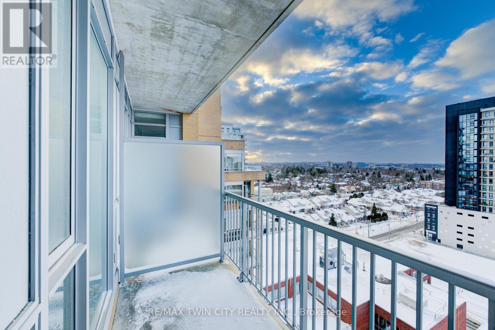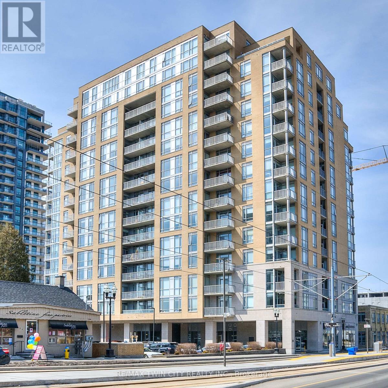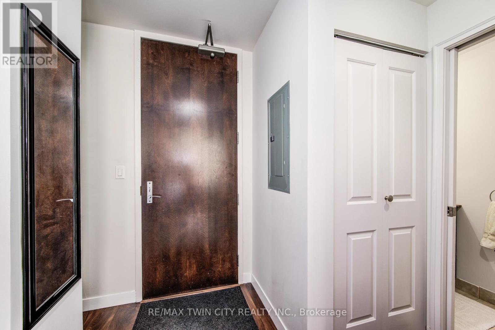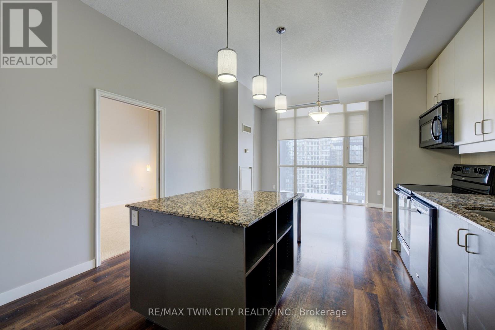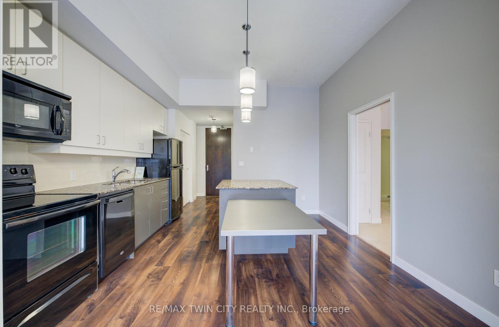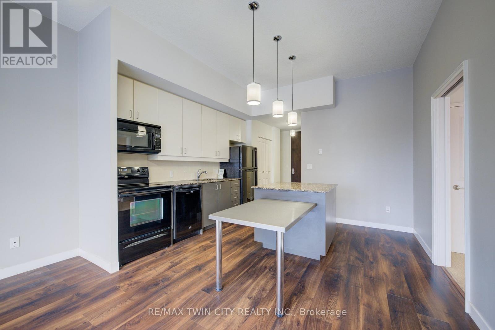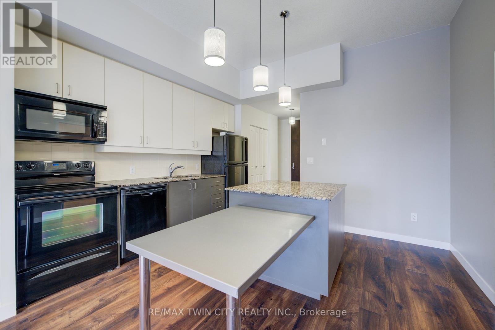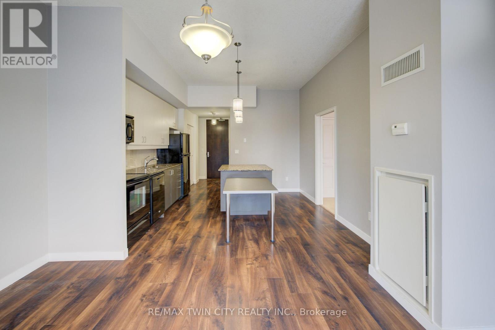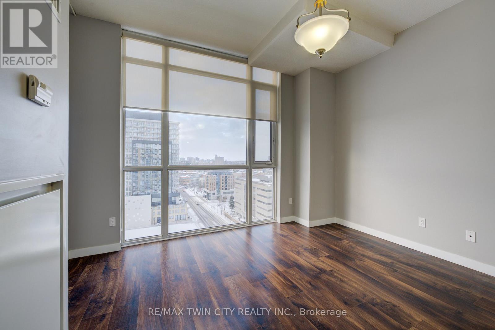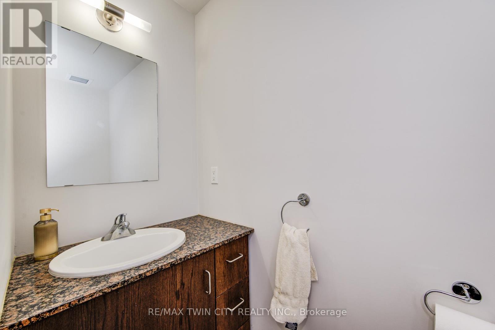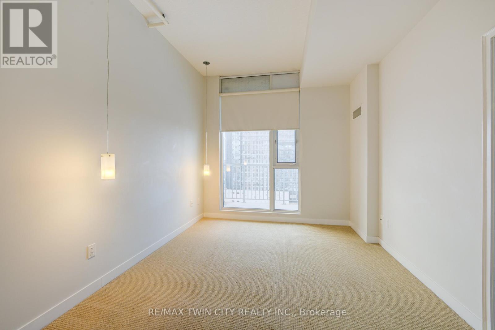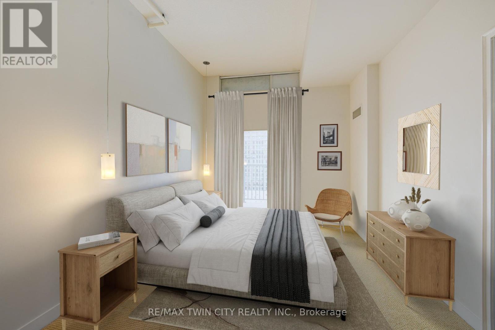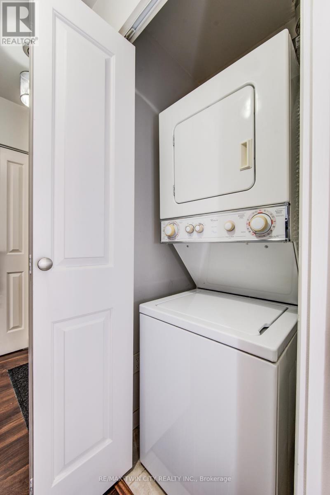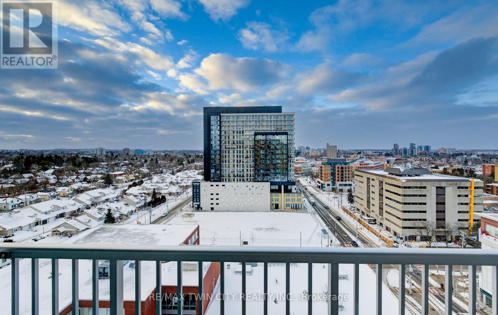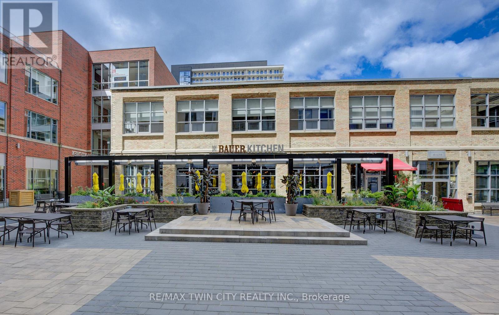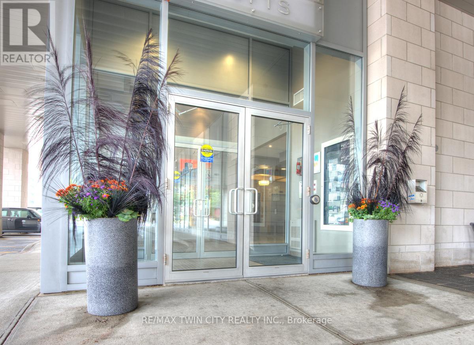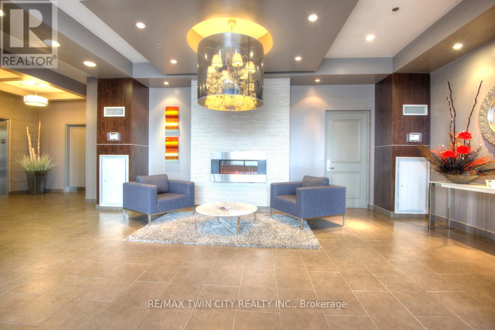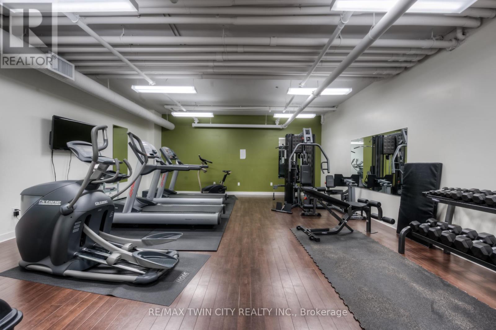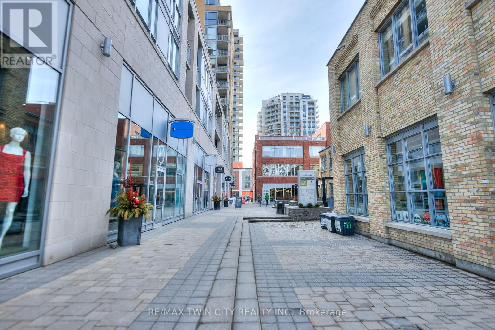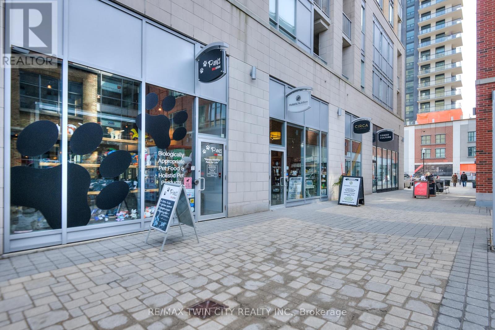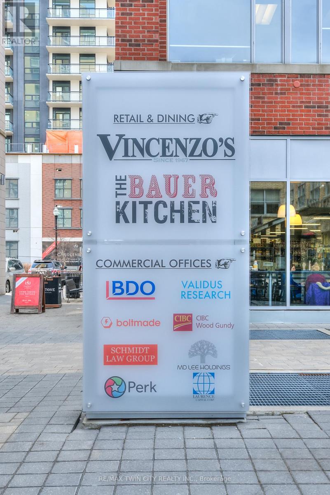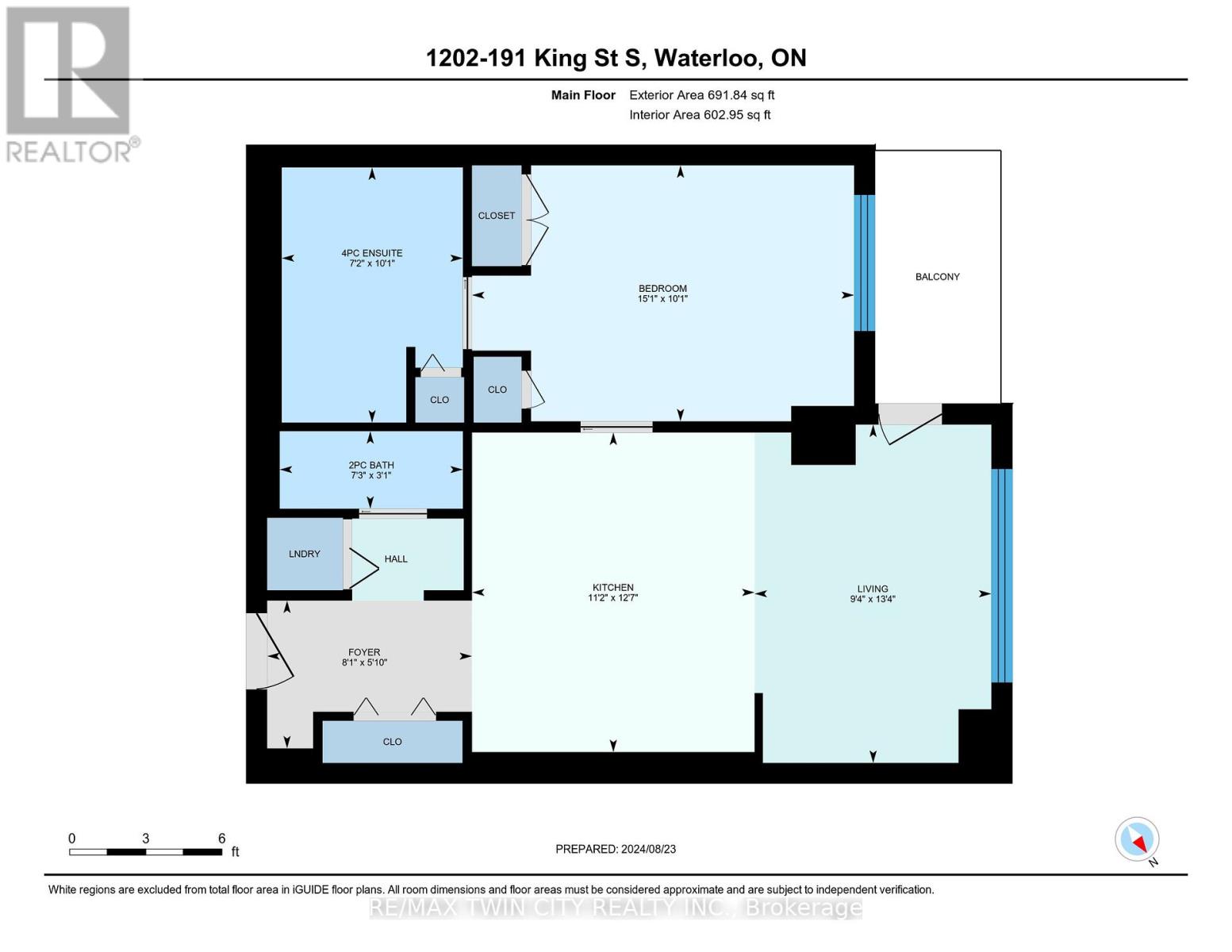1202 - 191 King Street S Waterloo, Ontario N2J 1R1
$519,900Maintenance, Insurance, Common Area Maintenance, Water, Parking
$445.24 Monthly
Maintenance, Insurance, Common Area Maintenance, Water, Parking
$445.24 MonthlyWelcome to loft living, reimagined in Uptown Waterloo. Discover refined urban living at the iconic Bauer Lofts, where contemporary design meets laid-back sophistication in one of Waterloo's most vibrant neighbourhoods. Perched on the 12th floor, this airy one-bedroom, two-bath loft delivers a striking mix of architectural character and everyday comfort. Step into a sun-drenched, open-concept space featuring dramatic 12-foot ceilings and expansive wall-to-wall windows that flood the unit with natural light and showcase stunning northwest views of the city skyline. Whether you're sipping your morning coffee or winding down with a glass of wine, the private balcony offers the perfect vantage point for sunrise or sunset moments. Inside, clean modern lines meet thoughtful functionality. Enjoy a spacious primary bedroom with a full 4-piece ensuite, plus a sleek powder room for guests. Premium finishes, underground parking, and a separate storage locker enhance the convenience of everyday living. The lifestyle extends beyond your front door. Residents of Bauer Lofts enjoy top-tier amenities: a fully equipped fitness centre, a rooftop terrace with BBQs, and a chic party lounge with catering kitchen, ideal for hosting friends or relaxing after a busy day. Secure entry and direct underground access to Vincenzo's and The Bauer Kitchen add an extra layer of ease. All of this just steps from the LRT, charming cafes, boutique shops, and some of the regions best dining, art, and culture. This isn't just a condo it's a lifestyle. (id:35762)
Property Details
| MLS® Number | X11965992 |
| Property Type | Single Family |
| Neigbourhood | Uptown |
| AmenitiesNearBy | Public Transit, Park |
| CommunityFeatures | Pet Restrictions |
| Features | Balcony, In Suite Laundry |
| ParkingSpaceTotal | 1 |
Building
| BathroomTotal | 2 |
| BedroomsAboveGround | 1 |
| BedroomsTotal | 1 |
| Amenities | Exercise Centre, Party Room, Visitor Parking, Separate Heating Controls, Storage - Locker |
| Appliances | Intercom, Dishwasher, Dryer, Microwave, Stove, Washer, Window Coverings, Refrigerator |
| CoolingType | Central Air Conditioning |
| ExteriorFinish | Brick |
| HalfBathTotal | 2 |
| HeatingFuel | Natural Gas |
| HeatingType | Heat Pump |
| SizeInterior | 600 - 699 Sqft |
| Type | Apartment |
Parking
| Underground |
Land
| Acreage | No |
| LandAmenities | Public Transit, Park |
Rooms
| Level | Type | Length | Width | Dimensions |
|---|---|---|---|---|
| Main Level | Bathroom | 0.93 m | 2.2 m | 0.93 m x 2.2 m |
| Main Level | Bathroom | 3.07 m | 2.18 m | 3.07 m x 2.18 m |
| Main Level | Bedroom | 3.08 m | 4.59 m | 3.08 m x 4.59 m |
| Main Level | Kitchen | 3.84 m | 3.4 m | 3.84 m x 3.4 m |
| Main Level | Living Room | 4.07 m | 2.85 m | 4.07 m x 2.85 m |
https://www.realtor.ca/real-estate/27899455/1202-191-king-street-s-waterloo
Interested?
Contact us for more information
Geraldine Mahood
Broker
901 Victoria Street N Unit B
Kitchener, Ontario N2B 3C3

