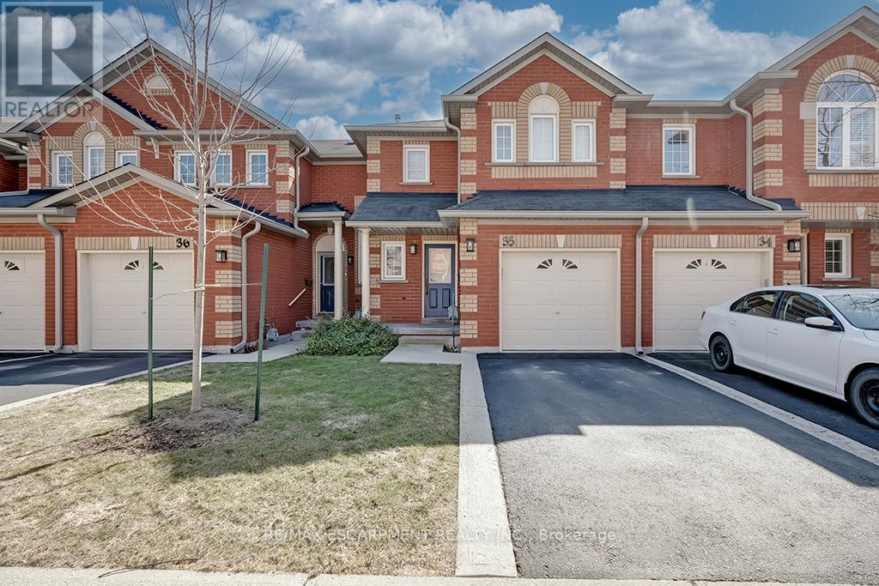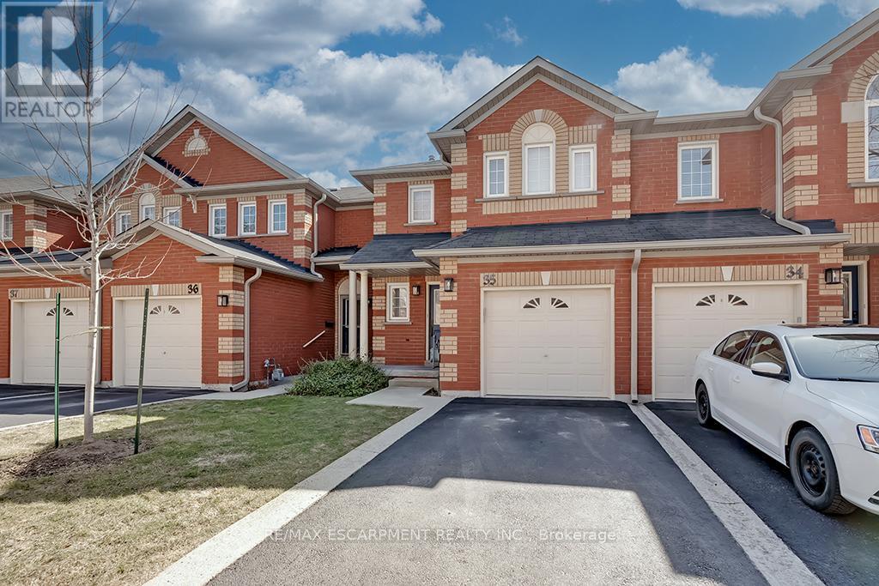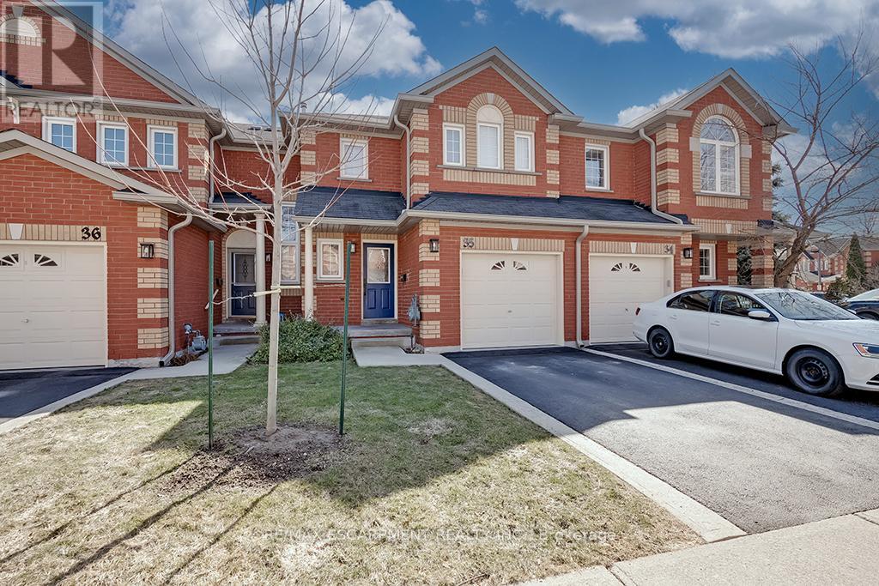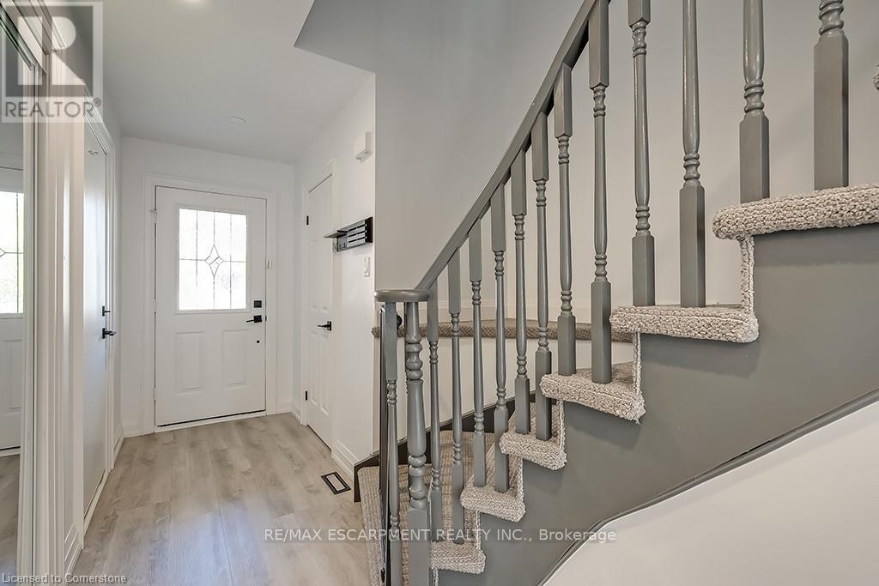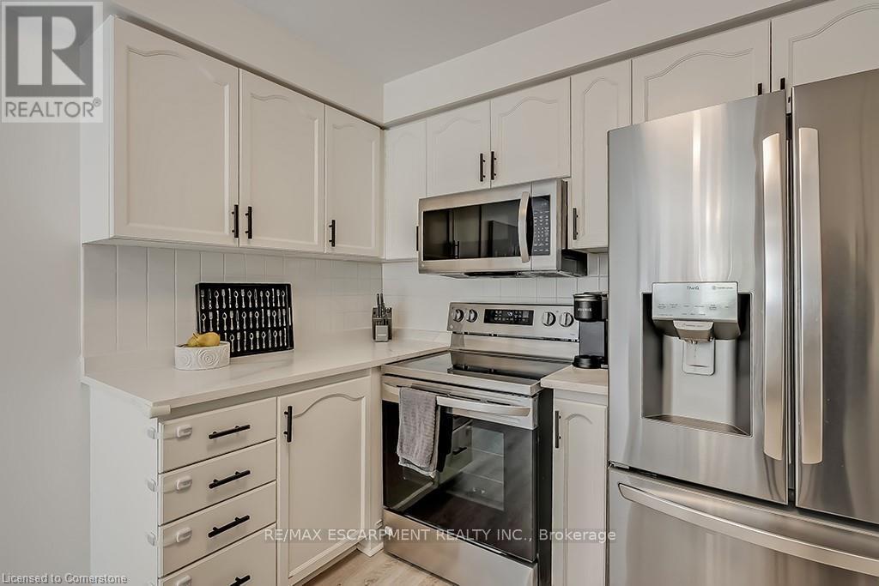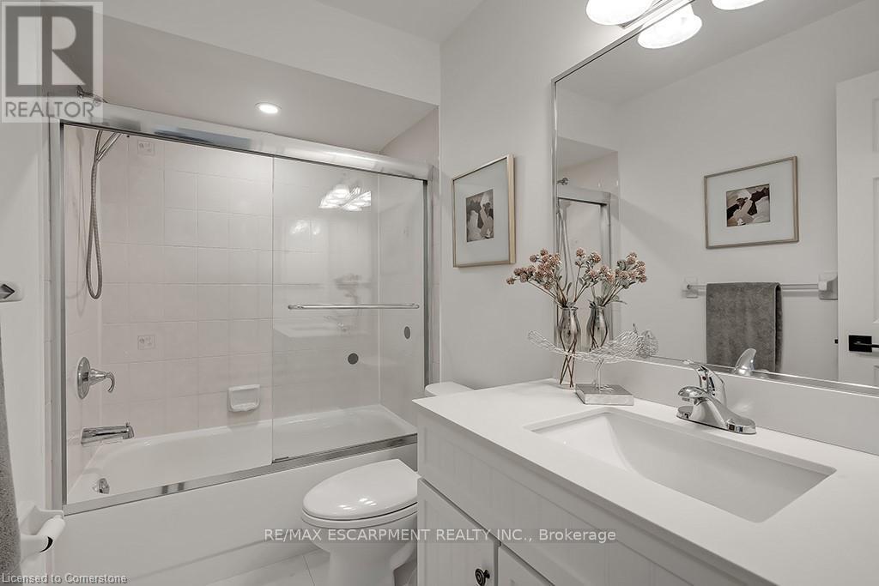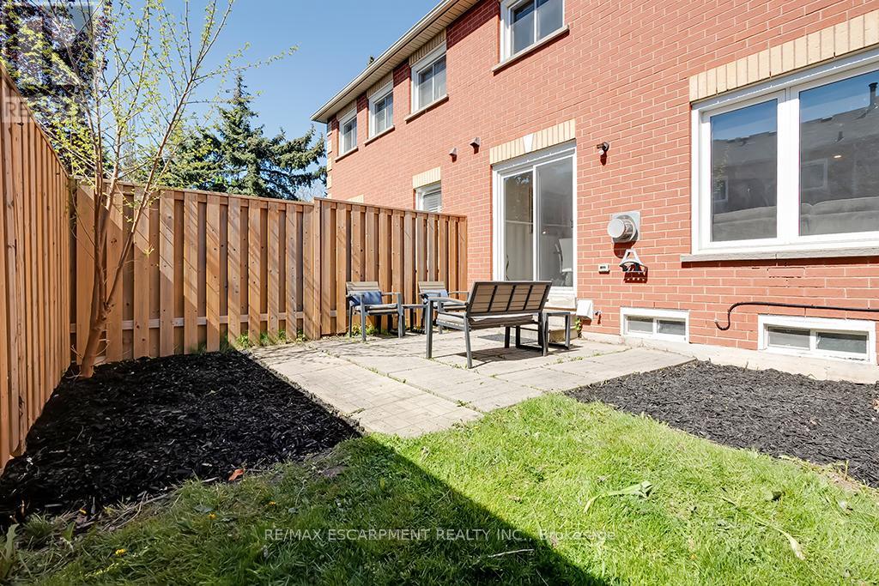35 - 2022 Atkinson Drive Burlington, Ontario L7M 4H6
$919,900Maintenance, Insurance, Common Area Maintenance, Parking
$384.90 Monthly
Maintenance, Insurance, Common Area Maintenance, Parking
$384.90 MonthlyUpgraded 1,449 sq.ft. 2 storey townhome in desirable Millcroft location close to all amenities including schools, parks, restaurants, stores, golf course and highway access! Updated kitchen with quartz countertops, breakfast bar and recent stainless steel appliances. Open concept living/dining with pot lighting and walkout to private patio/yard. Primary bedroom with 3-piece ensuite and walk-in closet, fully finished lower level, an attached single garage with inside entry and visitor parking! 3 bedrooms and 2.5 bathrooms. (id:35762)
Property Details
| MLS® Number | W12031957 |
| Property Type | Single Family |
| Community Name | Rose |
| AmenitiesNearBy | Park, Place Of Worship, Public Transit |
| CommunityFeatures | Pet Restrictions, Community Centre |
| ParkingSpaceTotal | 2 |
| Structure | Patio(s) |
Building
| BathroomTotal | 3 |
| BedroomsAboveGround | 3 |
| BedroomsTotal | 3 |
| Age | 16 To 30 Years |
| Appliances | Garage Door Opener Remote(s), Dishwasher, Dryer, Microwave, Stove, Washer, Window Coverings, Refrigerator |
| BasementDevelopment | Finished |
| BasementType | Full (finished) |
| CoolingType | Central Air Conditioning |
| ExteriorFinish | Brick Veneer |
| FoundationType | Poured Concrete |
| HalfBathTotal | 1 |
| HeatingFuel | Natural Gas |
| HeatingType | Forced Air |
| StoriesTotal | 2 |
| SizeInterior | 1400 - 1599 Sqft |
| Type | Row / Townhouse |
Parking
| Attached Garage | |
| Garage | |
| Inside Entry |
Land
| Acreage | No |
| LandAmenities | Park, Place Of Worship, Public Transit |
Rooms
| Level | Type | Length | Width | Dimensions |
|---|---|---|---|---|
| Second Level | Primary Bedroom | 4.57 m | 4.27 m | 4.57 m x 4.27 m |
| Second Level | Bathroom | 2.72 m | 1.52 m | 2.72 m x 1.52 m |
| Second Level | Bedroom | 3.35 m | 3.02 m | 3.35 m x 3.02 m |
| Second Level | Bedroom | 3.63 m | 2.72 m | 3.63 m x 2.72 m |
| Second Level | Bathroom | 2.72 m | 1.5 m | 2.72 m x 1.5 m |
| Basement | Laundry Room | 2.87 m | 1.83 m | 2.87 m x 1.83 m |
| Basement | Recreational, Games Room | 6.83 m | 3.78 m | 6.83 m x 3.78 m |
| Ground Level | Bathroom | 1.8 m | 0.91 m | 1.8 m x 0.91 m |
| Ground Level | Living Room | 4.52 m | 3.3 m | 4.52 m x 3.3 m |
| Ground Level | Dining Room | 3.76 m | 2.57 m | 3.76 m x 2.57 m |
| Ground Level | Kitchen | 3.33 m | 3.25 m | 3.33 m x 3.25 m |
https://www.realtor.ca/real-estate/28052354/35-2022-atkinson-drive-burlington-rose-rose
Interested?
Contact us for more information
Michael O'sullivan
Broker
502 Brant St #1a
Burlington, Ontario L7R 2G4

