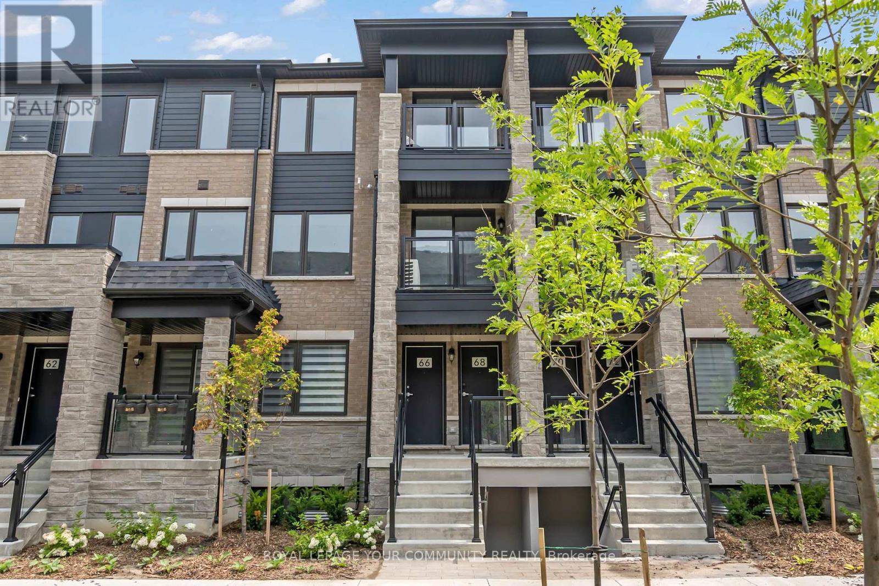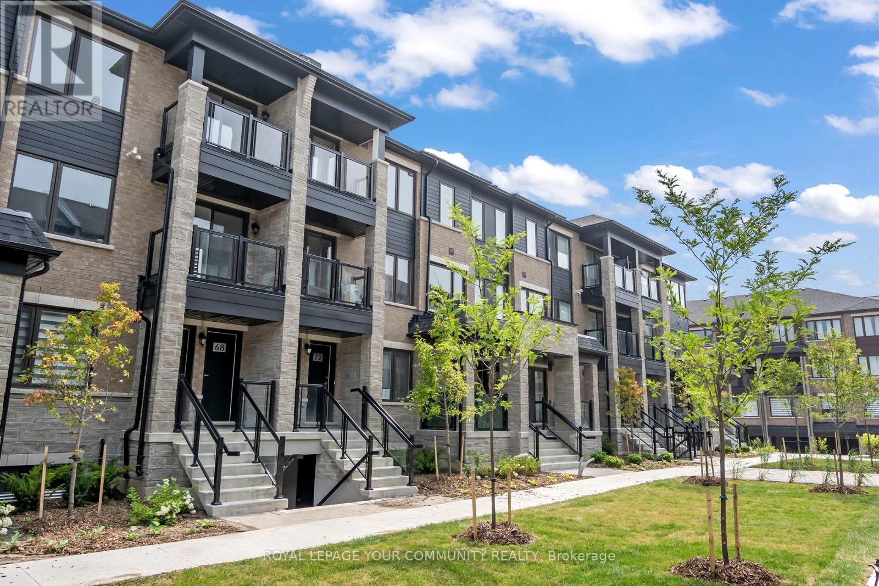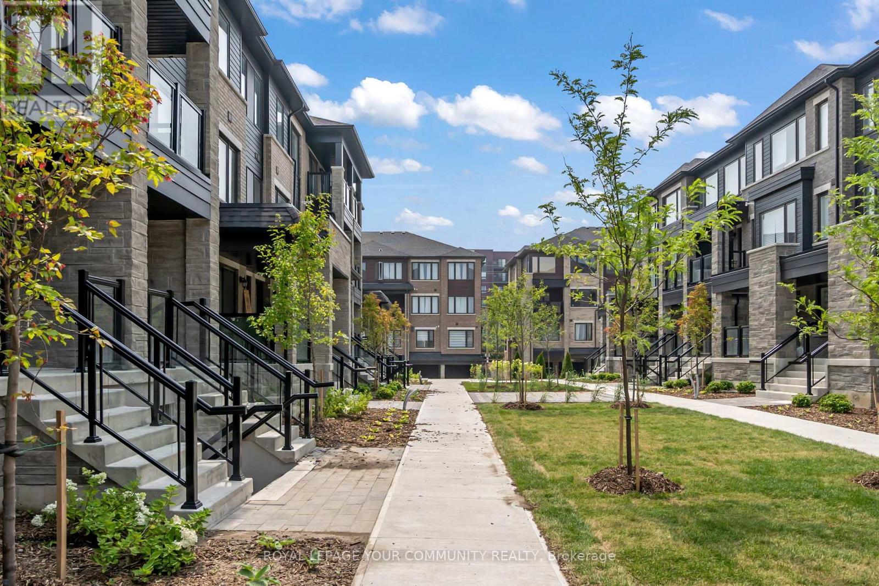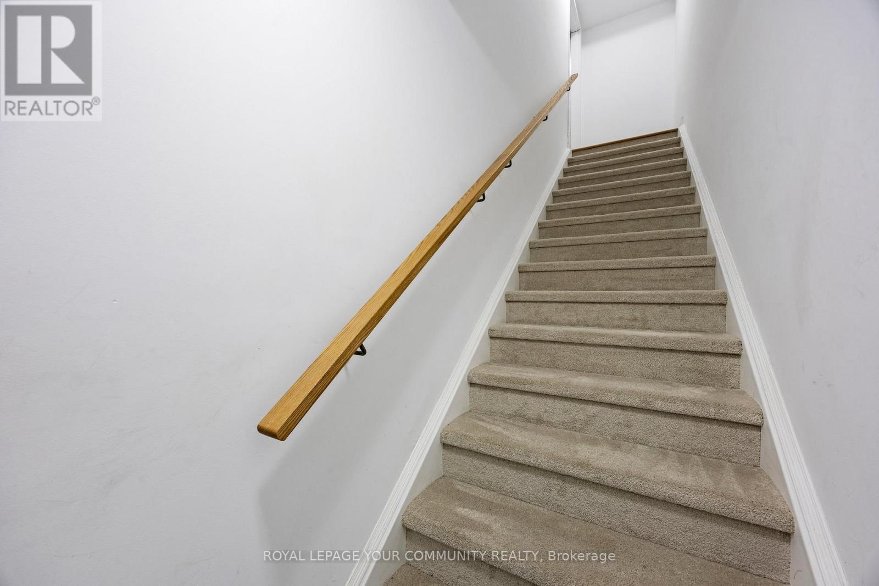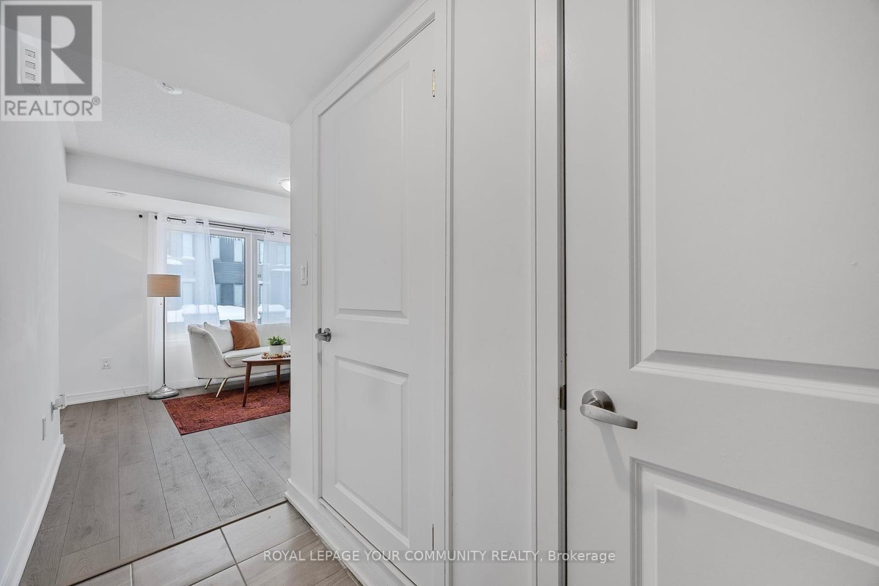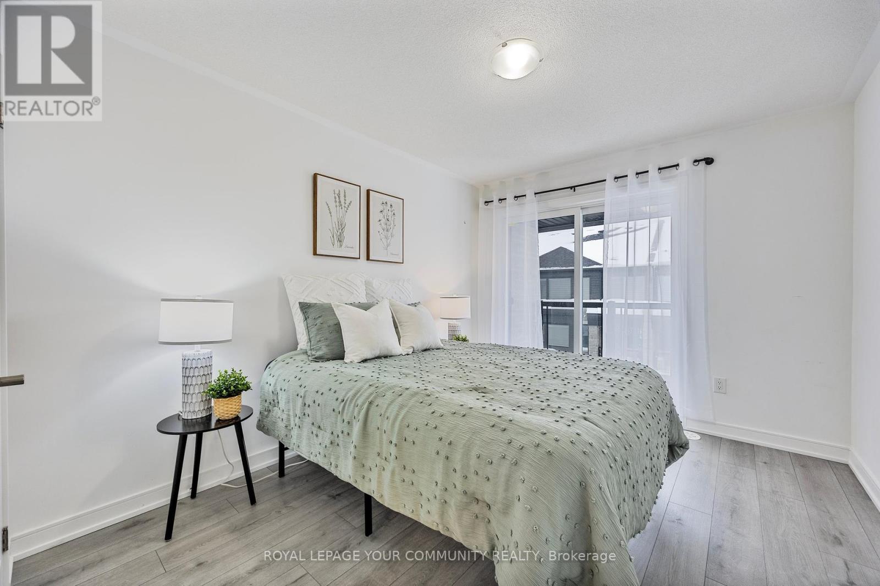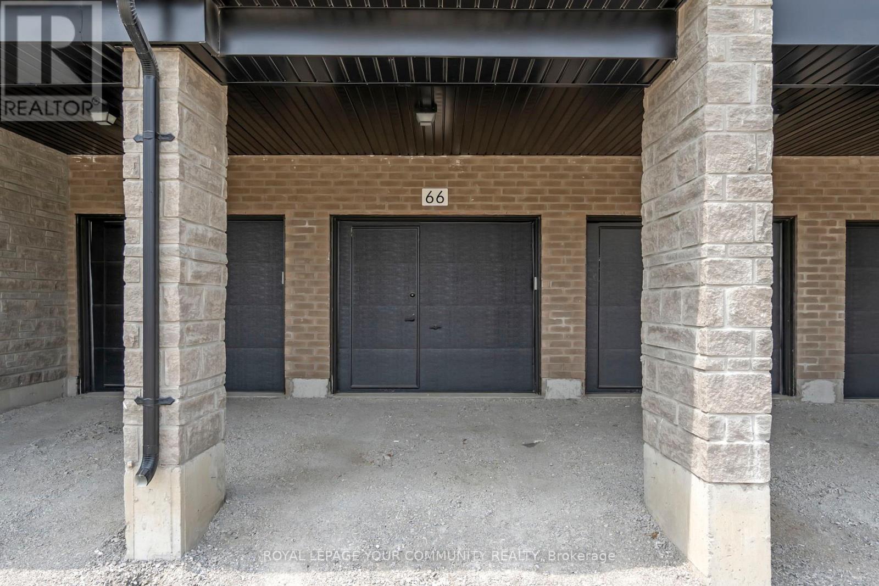66 Appletree Lane Barrie, Ontario L9J 0P1
$569,900Maintenance, Common Area Maintenance, Insurance
$233.72 Monthly
Maintenance, Common Area Maintenance, Insurance
$233.72 MonthlyWelcome to the incredibly charming 66 Appletree Lane, situated in a great commuter location in the South end of Barrie. Close to shops, schools, transit and all amenities. This stacked townhome is over 1200 square feet, full of natural light and useful space. Just move in and enjoy this wonderfully turnkey unit with modern finishes throughout. Enjoy some outdoor living space with your two covered balconies that face a beautifully landscaped courtyard. Featuring second floor laundry, primary bedroom with 4 pce ensuite and private balcony, updated laminate flooring, and granite counters. This condo townhome provides two covered parking spaces, one in the large garage and one on the private driveway. Enjoy guest company with plenty of space for visitor parking! Low maintenance living with low maintenance fees! (id:35762)
Property Details
| MLS® Number | S12032138 |
| Property Type | Single Family |
| Community Name | Innis-Shore |
| AmenitiesNearBy | Park, Place Of Worship, Public Transit, Schools |
| CommunityFeatures | Pet Restrictions |
| ParkingSpaceTotal | 2 |
| Structure | Porch |
Building
| BathroomTotal | 3 |
| BedroomsAboveGround | 3 |
| BedroomsTotal | 3 |
| Age | 0 To 5 Years |
| Appliances | Water Heater - Tankless, Dishwasher, Dryer, Garage Door Opener, Microwave, Hood Fan, Stove, Washer, Refrigerator |
| CoolingType | Central Air Conditioning |
| ExteriorFinish | Brick, Stone |
| FlooringType | Laminate, Ceramic |
| FoundationType | Concrete |
| HalfBathTotal | 1 |
| HeatingFuel | Natural Gas |
| HeatingType | Forced Air |
| SizeInterior | 1200 - 1399 Sqft |
| Type | Row / Townhouse |
Parking
| Garage |
Land
| Acreage | No |
| LandAmenities | Park, Place Of Worship, Public Transit, Schools |
| LandscapeFeatures | Landscaped |
Rooms
| Level | Type | Length | Width | Dimensions |
|---|---|---|---|---|
| Second Level | Primary Bedroom | 3.3 m | 3.04 m | 3.3 m x 3.04 m |
| Second Level | Bedroom 2 | 2.59 m | 2.73 m | 2.59 m x 2.73 m |
| Second Level | Bedroom 3 | 2.75 m | 2.86 m | 2.75 m x 2.86 m |
| Main Level | Living Room | 2.92 m | 3.36 m | 2.92 m x 3.36 m |
| Main Level | Kitchen | 3.41 m | 4.96 m | 3.41 m x 4.96 m |
| Main Level | Study | 2.62 m | 1.54 m | 2.62 m x 1.54 m |
https://www.realtor.ca/real-estate/28052805/66-appletree-lane-barrie-innis-shore-innis-shore
Interested?
Contact us for more information
Kelsey Baxter
Salesperson
461 The Queensway South
Keswick, Ontario L4P 2C9
Natalie Arlene Ryan
Salesperson
461 The Queensway South
Keswick, Ontario L4P 2C9
Christine Casserly
Salesperson
461 The Queensway South
Keswick, Ontario L4P 2C9

