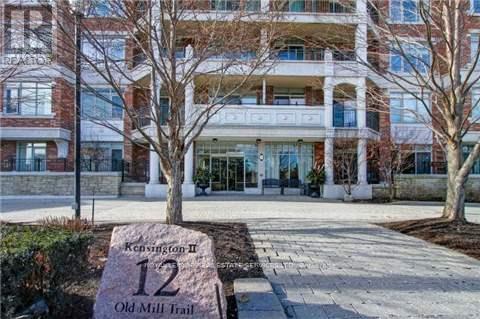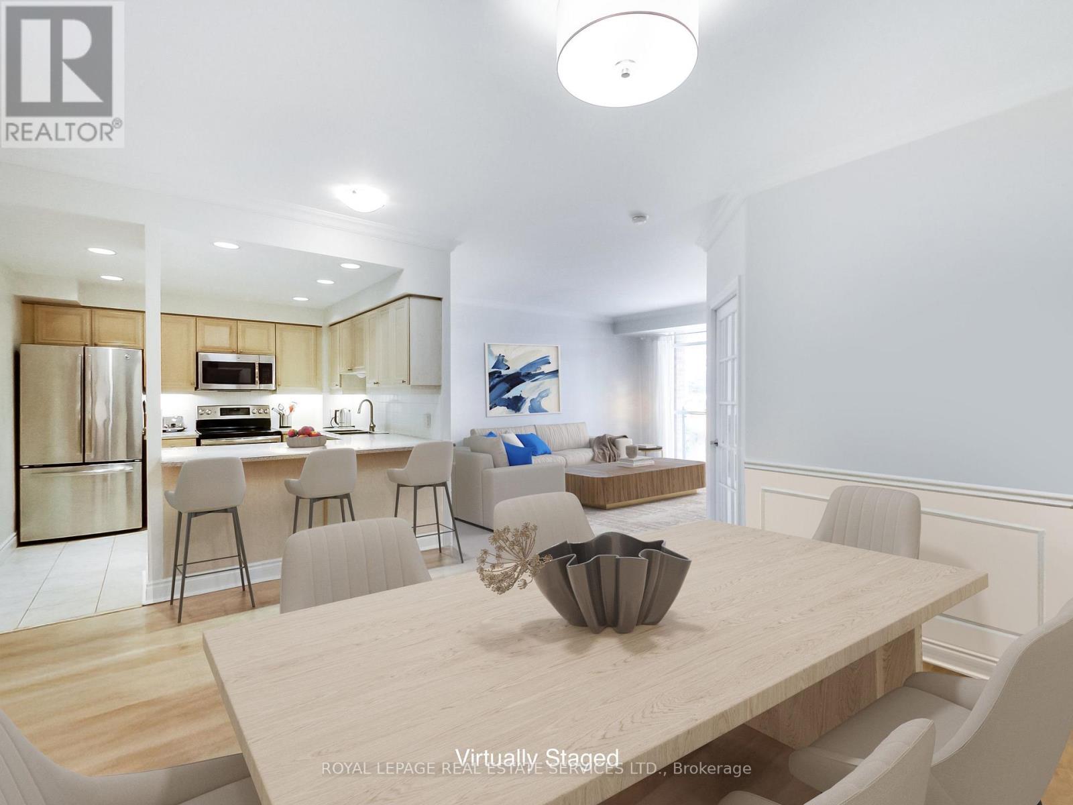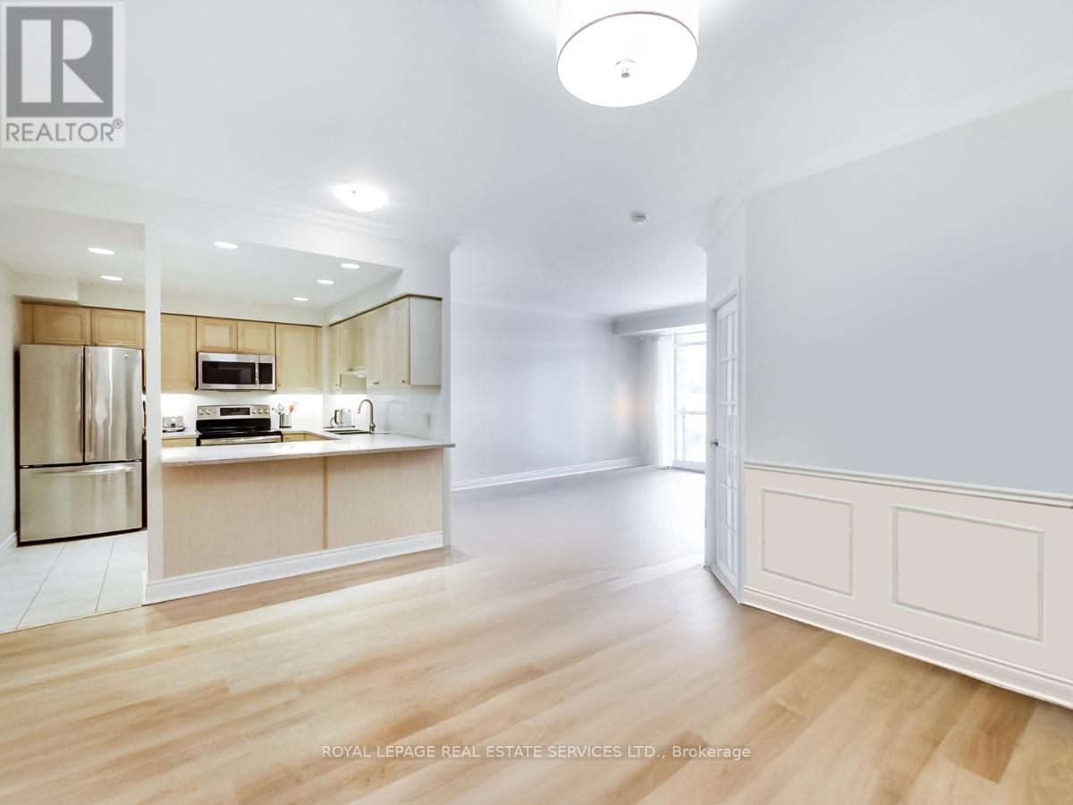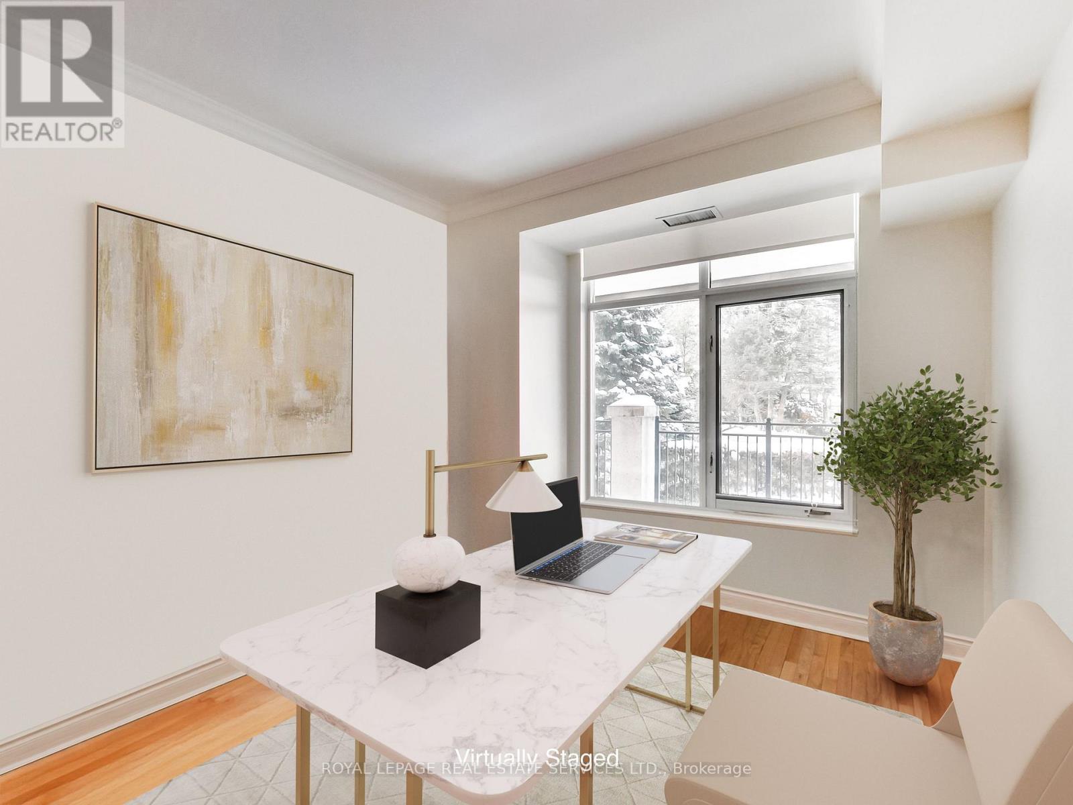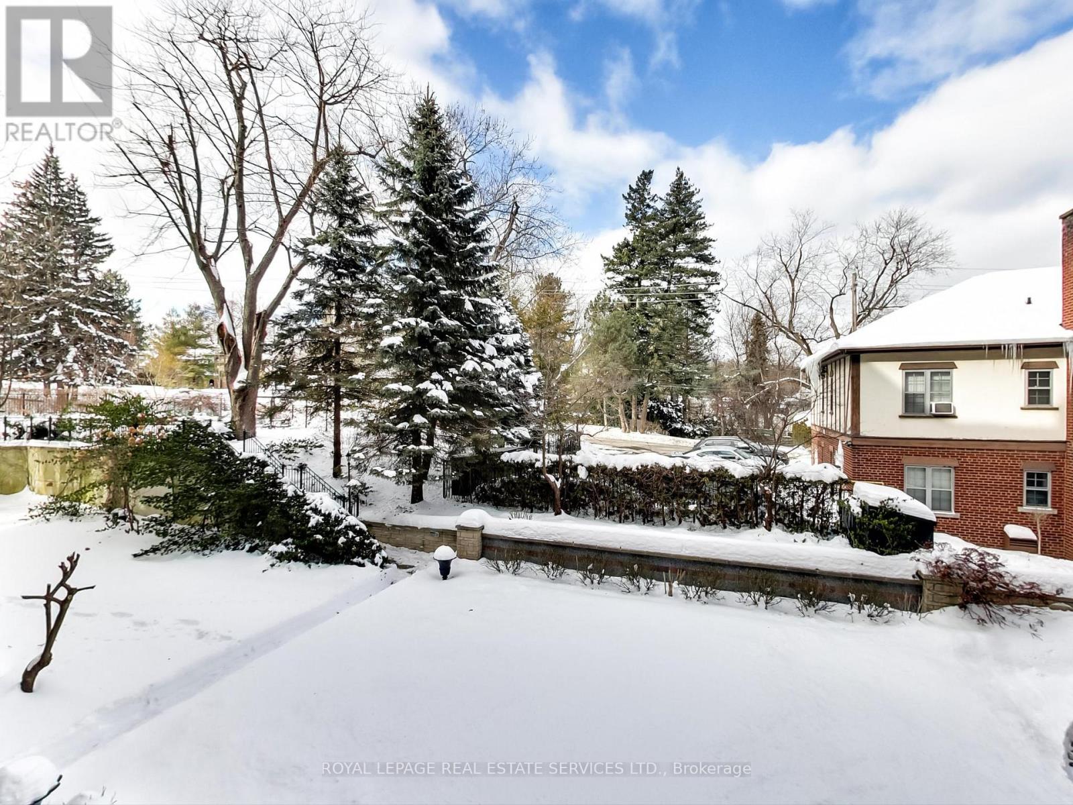206 - 12 Old Mill Trail Toronto, Ontario M8X 2Z4
$1,395,000Maintenance, Heat, Water, Cable TV, Common Area Maintenance, Insurance, Parking
$1,661.45 Monthly
Maintenance, Heat, Water, Cable TV, Common Area Maintenance, Insurance, Parking
$1,661.45 MonthlySpacious 2 Bedroom + Den at the Kensington 1315s.f. of living space plus a large balcony overlooking gardens on the quiet treed north side of the bldg. High ceilings, crown mouldings, wainscoting. Separate den has French doors, could be 3rd bedroom. Guest bathroom has full bath. S/S appliances in Kitchen. Breakfast bar. Open concept .Living rm walk out to large balcony, spacious dining room. All utilities included except Hydro. Excellent Amenities. Rough-in for electric vehicle charger. **EXTRAS** Steps to Subway, The Old Mill Hotel, Humber River valley trails. S/S Fridge, Stove, B/I Dishwasher, Microwave, Washer & Dryer, Window treatments. 2 parking spaces & 2 lockers. Concierge, Exercise room, Party/meeting room, patio, BBQ. The images have been virtually staged. (id:35762)
Property Details
| MLS® Number | W12067638 |
| Property Type | Single Family |
| Neigbourhood | Kingsway South |
| Community Name | Kingsway South |
| AmenitiesNearBy | Park, Public Transit |
| CommunityFeatures | Pet Restrictions |
| Features | Wooded Area, Balcony |
| ParkingSpaceTotal | 2 |
| ViewType | View |
Building
| BathroomTotal | 2 |
| BedroomsAboveGround | 2 |
| BedroomsBelowGround | 1 |
| BedroomsTotal | 3 |
| Age | 16 To 30 Years |
| Amenities | Car Wash, Security/concierge, Exercise Centre, Party Room, Visitor Parking, Storage - Locker |
| CoolingType | Central Air Conditioning |
| ExteriorFinish | Brick, Concrete |
| FlooringType | Marble |
| HeatingFuel | Natural Gas |
| HeatingType | Heat Pump |
| SizeInterior | 1200 - 1399 Sqft |
| Type | Apartment |
Parking
| Underground | |
| Garage |
Land
| Acreage | No |
| LandAmenities | Park, Public Transit |
Rooms
| Level | Type | Length | Width | Dimensions |
|---|---|---|---|---|
| Flat | Foyer | 1.4 m | 2.4 m | 1.4 m x 2.4 m |
| Flat | Living Room | 3.5 m | 4.9 m | 3.5 m x 4.9 m |
| Flat | Dining Room | 4.5 m | 3.6 m | 4.5 m x 3.6 m |
| Flat | Kitchen | 2.9 m | 3 m | 2.9 m x 3 m |
| Flat | Den | 3 m | 4 m | 3 m x 4 m |
| Flat | Primary Bedroom | 3.4 m | 4.8 m | 3.4 m x 4.8 m |
| Flat | Bedroom 2 | 3.2 m | 2.7 m | 3.2 m x 2.7 m |
| Flat | Other | 6.7 m | 2.1 m | 6.7 m x 2.1 m |
Interested?
Contact us for more information
Sue Cumming
Salesperson
3031 Bloor St. W.
Toronto, Ontario M8X 1C5
Kathrin Paek
Broker
3031 Bloor St. W.
Toronto, Ontario M8X 1C5

