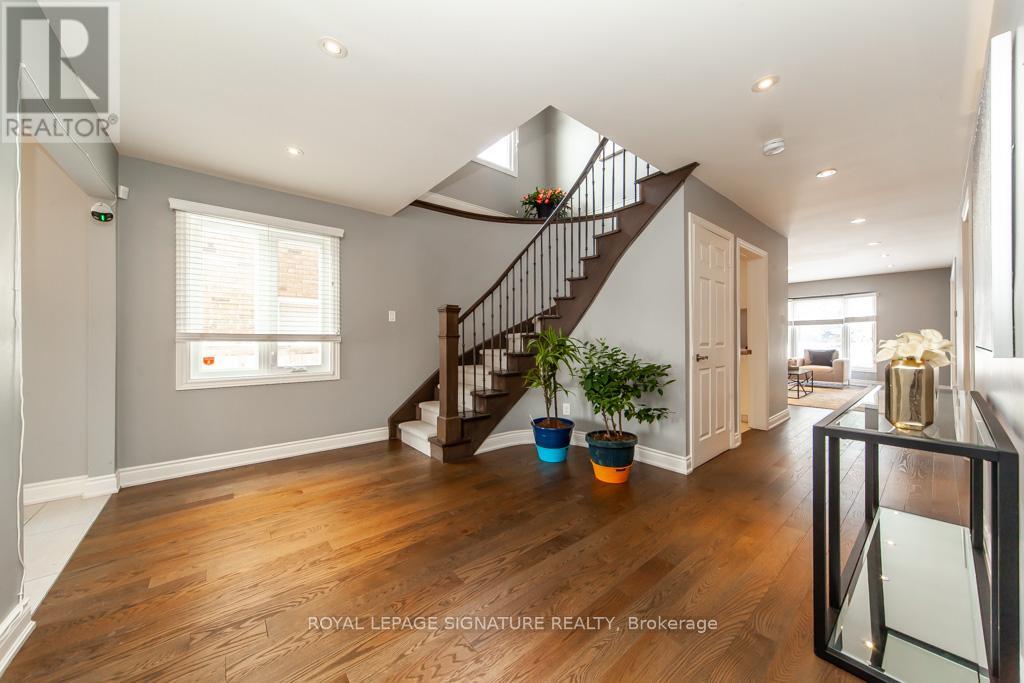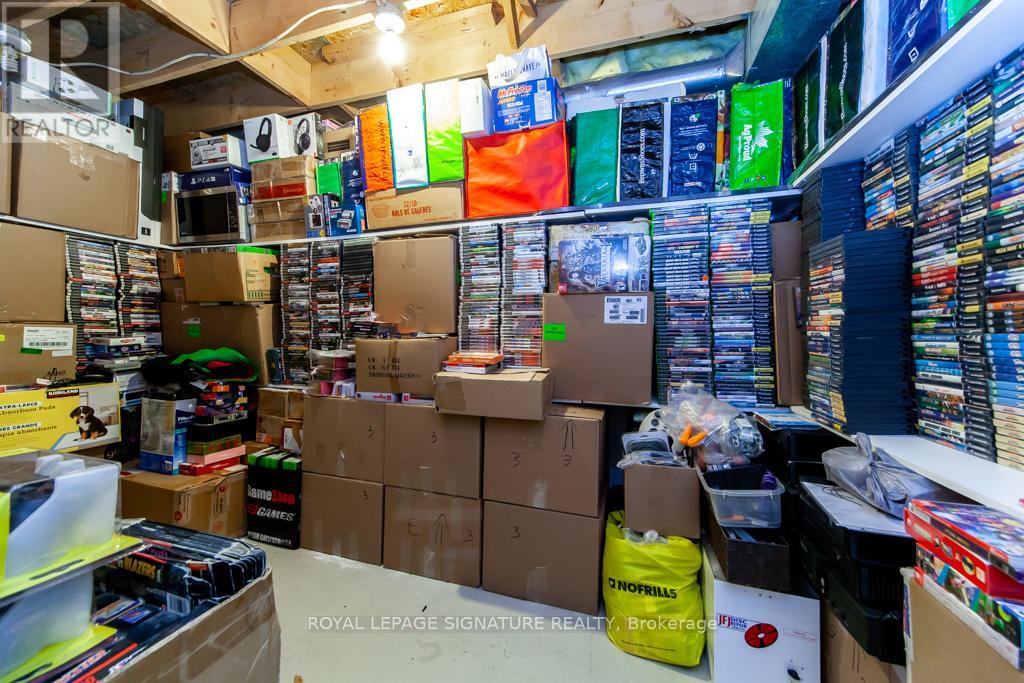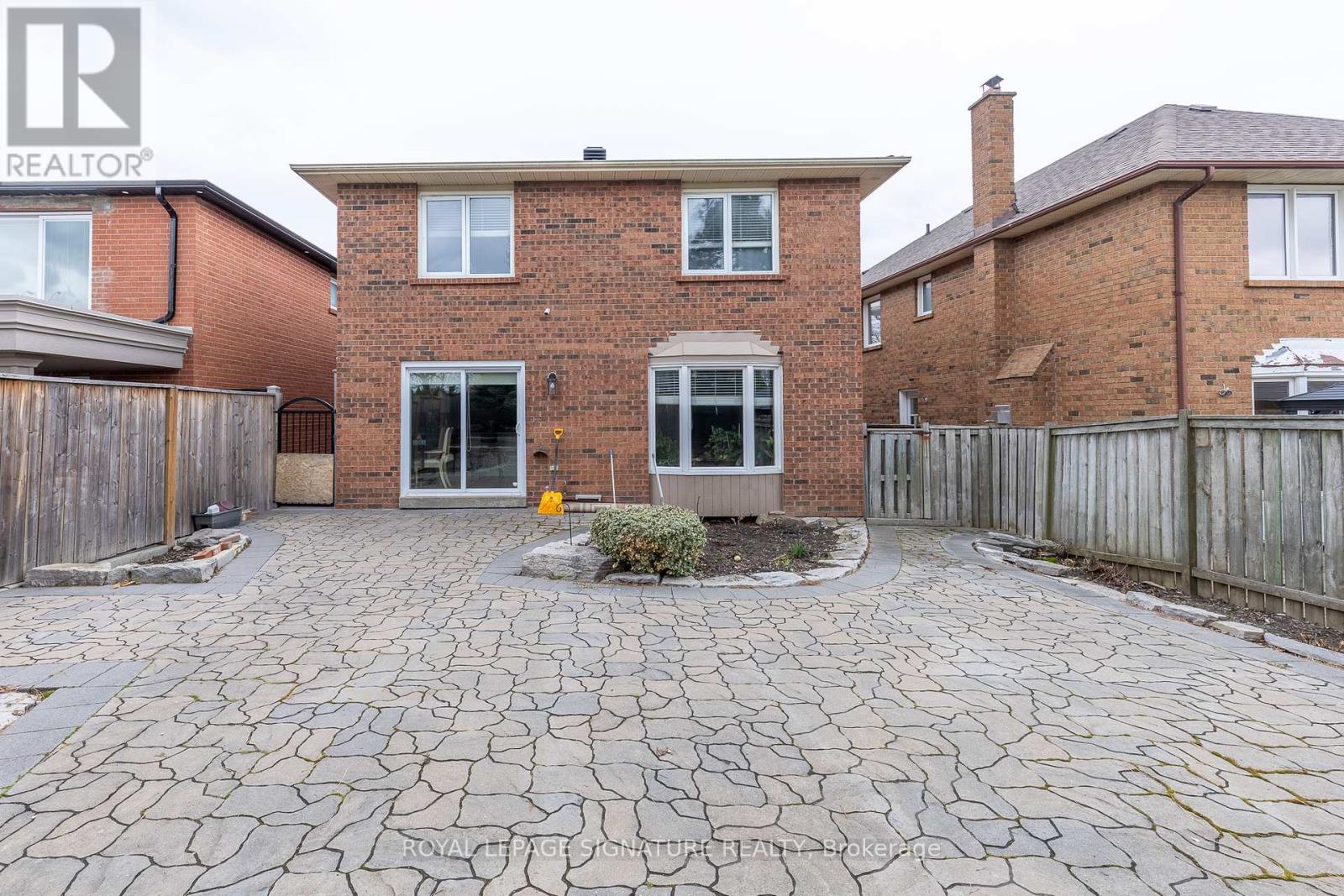154 Oliver Lane Vaughan, Ontario L6A 1A9
$1,489,000
Fully renovated 2-storey Detached home 4+1 bedroom 4 washroom, located in the highly desirable Gates of Maple community. This family-friendly neighborhood with top-rated schools, parks, and a wide range of local amenities. Enjoy quick access to major highways like Highway 400, as well as Vaughan Mills Mall. Step inside to discover a stunning kitchen that is a chef's dream with upgraded stainless steel appliances. The spacious countertops provide ample room for meal prep, while custom cabinetry offers plenty of storage. A convenient breakfast bar is perfect for casual dining or entertaining guests, while the open-concept layout into the dining and living areas. Cozy family room, ideal for relaxing with the family or entertaining guests. The main floor also features a well-appointed laundry room with side entrances. The second floor features four generously sized bedrooms, including a luxurious master suite with ensuite bath. The additional bedrooms are spacious and offer ample closet space, perfect for a growing family. The professionally finished basement is ideal for entertaining, offering a huge recreational room perfect for family fun or hosting gatherings. Out back, you'll find a beautifully landscaped, fenced-in backyard, complete with patio stones and a gas BBQ line perfect for outdoor dining and relaxation. This home truly has it all and is a must-see! (id:35762)
Property Details
| MLS® Number | N11969772 |
| Property Type | Single Family |
| Neigbourhood | Maple |
| Community Name | Maple |
| EquipmentType | Water Heater - Gas |
| ParkingSpaceTotal | 4 |
| RentalEquipmentType | Water Heater - Gas |
Building
| BathroomTotal | 4 |
| BedroomsAboveGround | 4 |
| BedroomsBelowGround | 1 |
| BedroomsTotal | 5 |
| Age | 31 To 50 Years |
| Amenities | Fireplace(s) |
| Appliances | Garage Door Opener Remote(s), Dishwasher, Dryer, Stove, Washer, Refrigerator |
| BasementDevelopment | Finished |
| BasementType | N/a (finished) |
| ConstructionStyleAttachment | Detached |
| CoolingType | Central Air Conditioning |
| ExteriorFinish | Brick |
| FireplacePresent | Yes |
| FlooringType | Hardwood, Parquet, Concrete, Ceramic |
| FoundationType | Concrete |
| HalfBathTotal | 1 |
| HeatingFuel | Natural Gas |
| HeatingType | Forced Air |
| StoriesTotal | 2 |
| SizeInterior | 2000 - 2500 Sqft |
| Type | House |
| UtilityWater | Municipal Water |
Parking
| Attached Garage |
Land
| Acreage | No |
| Sewer | Sanitary Sewer |
| SizeDepth | 133 Ft ,9 In |
| SizeFrontage | 34 Ft ,6 In |
| SizeIrregular | 34.5 X 133.8 Ft |
| SizeTotalText | 34.5 X 133.8 Ft|under 1/2 Acre |
| ZoningDescription | Single Family Residence |
Rooms
| Level | Type | Length | Width | Dimensions |
|---|---|---|---|---|
| Second Level | Primary Bedroom | 3.64 m | 6.92 m | 3.64 m x 6.92 m |
| Second Level | Bedroom 2 | 4.07 m | 3.57 m | 4.07 m x 3.57 m |
| Second Level | Bedroom 3 | 3.45 m | 4.83 m | 3.45 m x 4.83 m |
| Second Level | Bedroom 4 | 3.45 m | 2.94 m | 3.45 m x 2.94 m |
| Basement | Den | 3.21 m | 3.18 m | 3.21 m x 3.18 m |
| Basement | Workshop | 4.09 m | 3.24 m | 4.09 m x 3.24 m |
| Basement | Recreational, Games Room | 7.41 m | 9.77 m | 7.41 m x 9.77 m |
| Main Level | Family Room | 3.99 m | 4.98 m | 3.99 m x 4.98 m |
| Main Level | Dining Room | 2.8 m | 3.44 m | 2.8 m x 3.44 m |
| Main Level | Kitchen | 3.44 m | 5.39 m | 3.44 m x 5.39 m |
| Main Level | Laundry Room | 1.83 m | 2.39 m | 1.83 m x 2.39 m |
| Main Level | Living Room | 3.46 m | 4.85 m | 3.46 m x 4.85 m |
Utilities
| Cable | Installed |
| Sewer | Installed |
https://www.realtor.ca/real-estate/27907970/154-oliver-lane-vaughan-maple-maple
Interested?
Contact us for more information
Ann Vuong
Salesperson
30 Eglinton Ave W Ste 7
Mississauga, Ontario L5R 3E7
















































