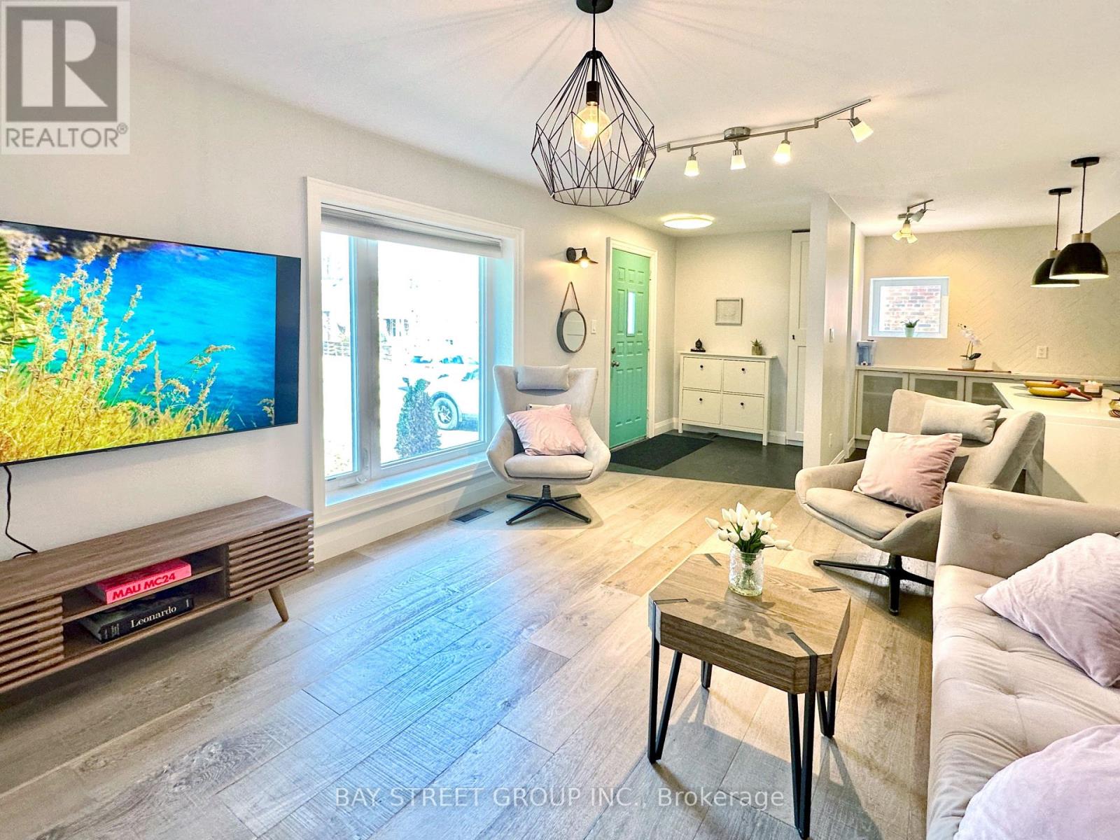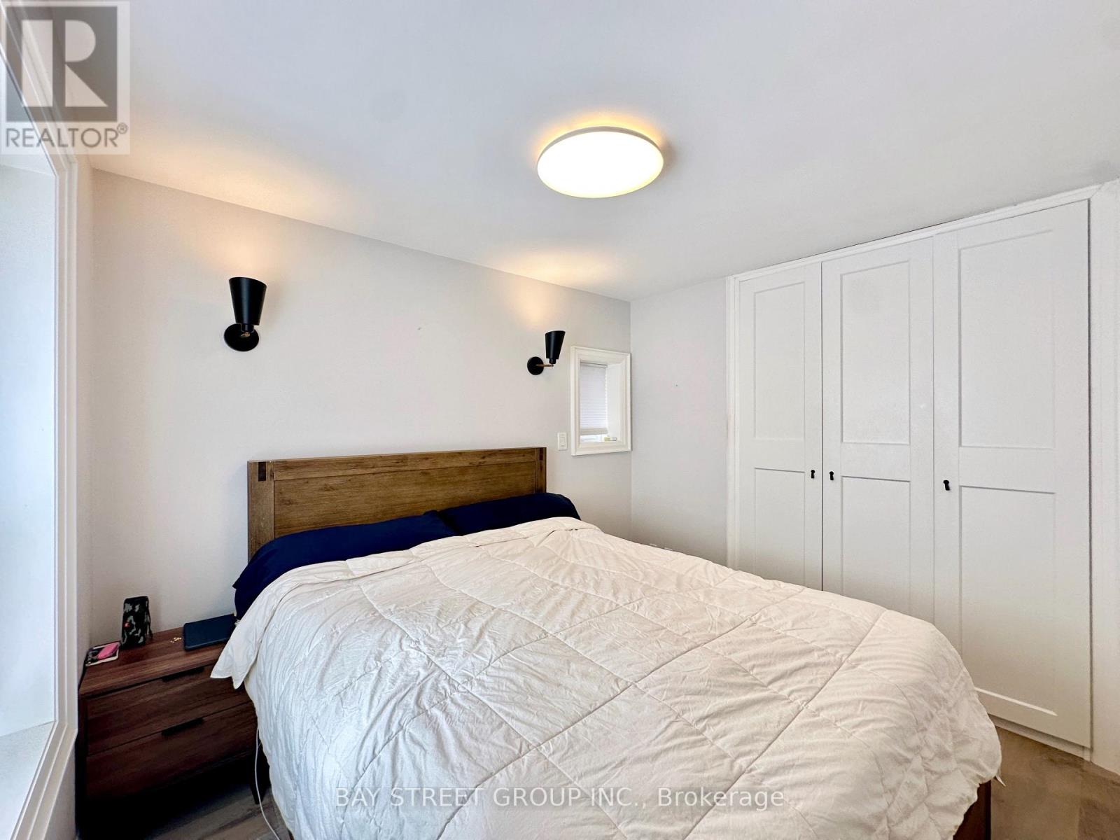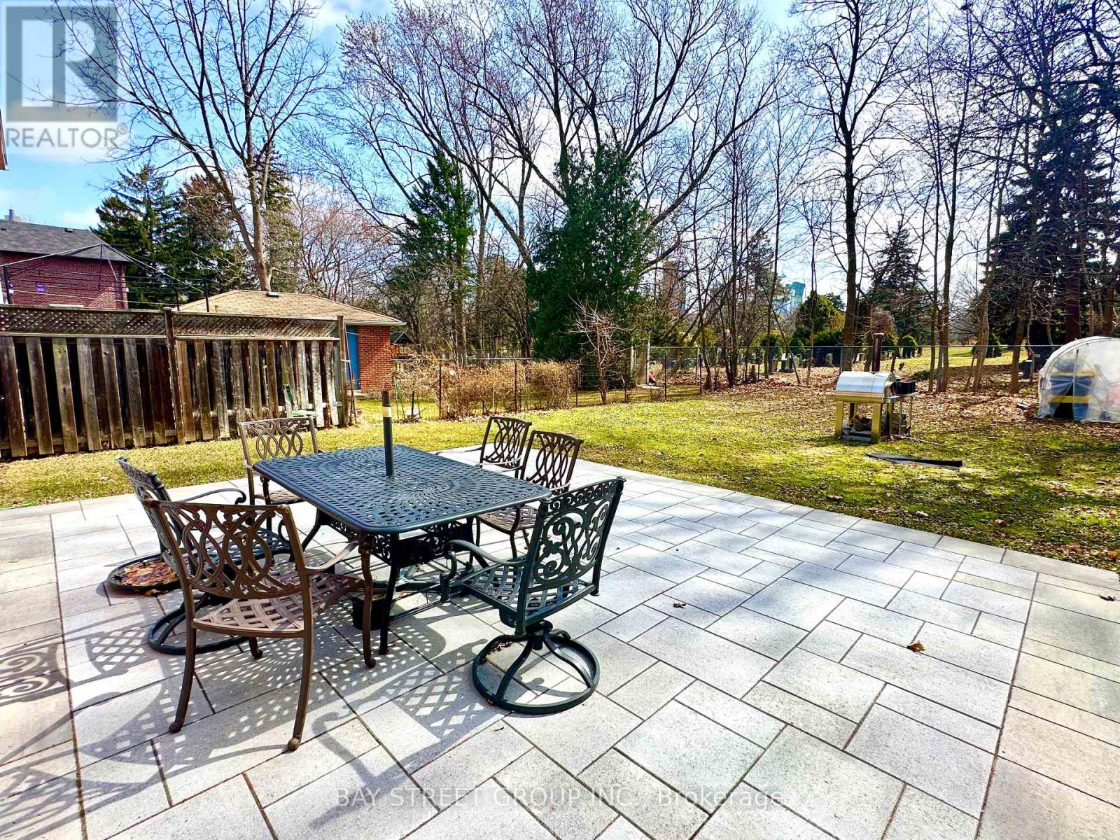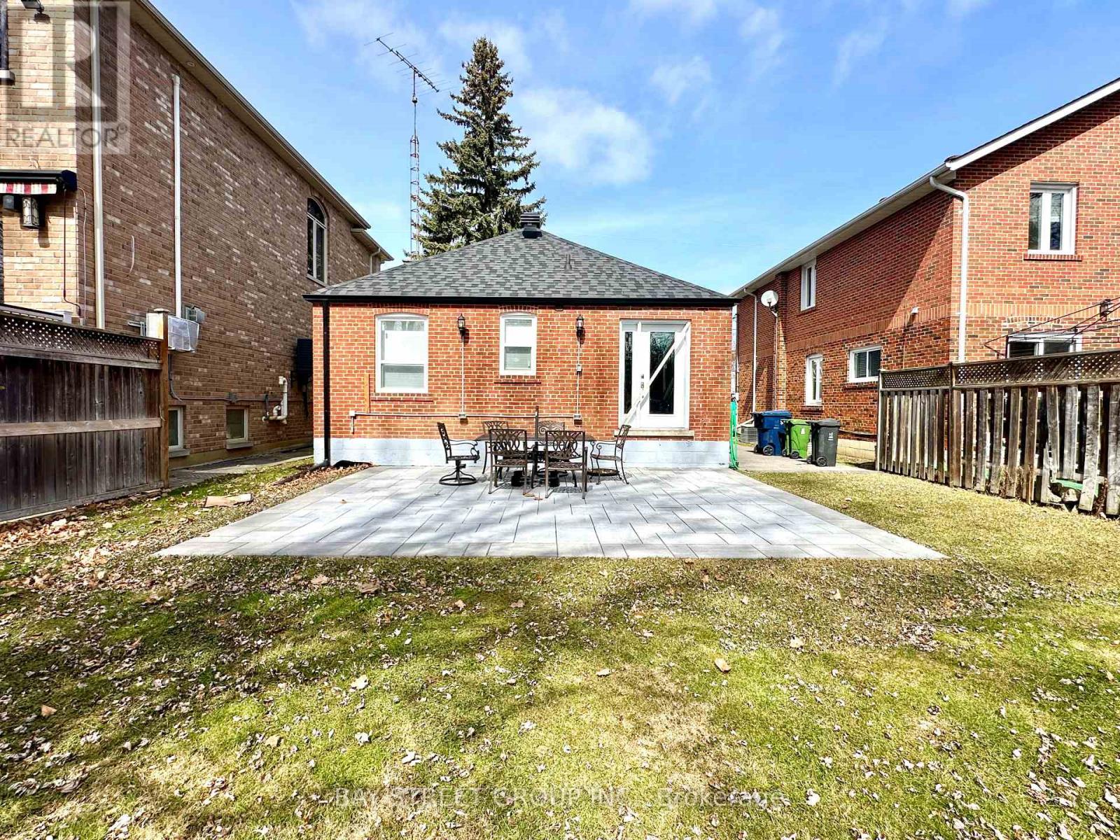99 Park Home Avenue Toronto, Ontario M2N 1W7
$1,509,000
Nestled in the highly coveted Empress Walk neighborhood of Willowdale West, this charming bungalow exudes warmth and style. Thoughtfully renovated, this 3-bedroom home offers a perfect blend of cozy comfort and modern elegance.The main floor features a gourmet kitchen with a sleek stone countertop and breakfast bar, complemented by hardwood flooring throughout. A bright and inviting family room, highlighted by a large window and built-in bookcase, adds to the home's charm.Step outside to your private backyard oasis, complete with a spacious deck and a 132-foot deep lot offering ample space for relaxation and entertainment. Recent upgrades include a newer roof, and ease trough, driveway, partial new grass in both the front and backyard, as well as updated paving stones, steps, and a retaining wall. The home also features enhanced lighting in the basement and exterior, along with a newly renovated staircase with carpet.Whether you're ready to move in, rent it out, or build your dream home, this property offers endless possibilities. Conveniently located near ravines, parks, top-rated schools, TTC, supermarket,the subway and much more! **Extras** Fridge, Stovetop, Microwave. Exhaustion Fan. Window Coverings. Elfs, Newer Samsung washer & dryer, newer pizza oven at back of home. (id:35762)
Property Details
| MLS® Number | C12039779 |
| Property Type | Single Family |
| Neigbourhood | Willowdale West |
| Community Name | Willowdale West |
| AmenitiesNearBy | Park, Public Transit, Schools |
| Features | Wooded Area |
| ParkingSpaceTotal | 3 |
Building
| BathroomTotal | 1 |
| BedroomsAboveGround | 3 |
| BedroomsTotal | 3 |
| Appliances | Dryer, Microwave, Oven, Stove, Washer, Window Coverings, Refrigerator |
| ArchitecturalStyle | Bungalow |
| BasementDevelopment | Unfinished |
| BasementType | N/a (unfinished) |
| ConstructionStyleAttachment | Detached |
| CoolingType | Central Air Conditioning |
| ExteriorFinish | Brick, Concrete |
| FlooringType | Hardwood |
| FoundationType | Unknown |
| HeatingFuel | Natural Gas |
| HeatingType | Forced Air |
| StoriesTotal | 1 |
| SizeInterior | 700 - 1100 Sqft |
| Type | House |
| UtilityWater | Municipal Water |
Parking
| No Garage |
Land
| Acreage | No |
| LandAmenities | Park, Public Transit, Schools |
| Sewer | Sanitary Sewer |
| SizeDepth | 132 Ft |
| SizeFrontage | 40 Ft |
| SizeIrregular | 40 X 132 Ft |
| SizeTotalText | 40 X 132 Ft |
| ZoningDescription | Single Family Residential |
Rooms
| Level | Type | Length | Width | Dimensions |
|---|---|---|---|---|
| Basement | Recreational, Games Room | Measurements not available | ||
| Main Level | Family Room | 3.65 m | 4.87 m | 3.65 m x 4.87 m |
| Main Level | Kitchen | 3 m | 3.65 m | 3 m x 3.65 m |
| Main Level | Bedroom | 3 m | 3 m | 3 m x 3 m |
| Main Level | Bedroom | 2.74 m | 3 m | 2.74 m x 3 m |
| Main Level | Bedroom | 2.74 m | 3.35 m | 2.74 m x 3.35 m |
Interested?
Contact us for more information
Grace Jiang
Broker
8300 Woodbine Ave Ste 500
Markham, Ontario L3R 9Y7






































