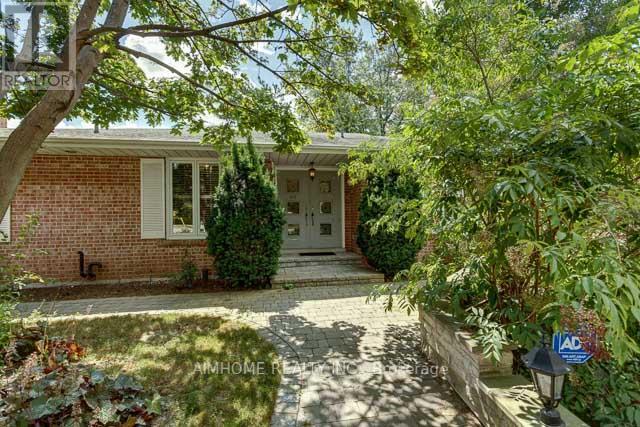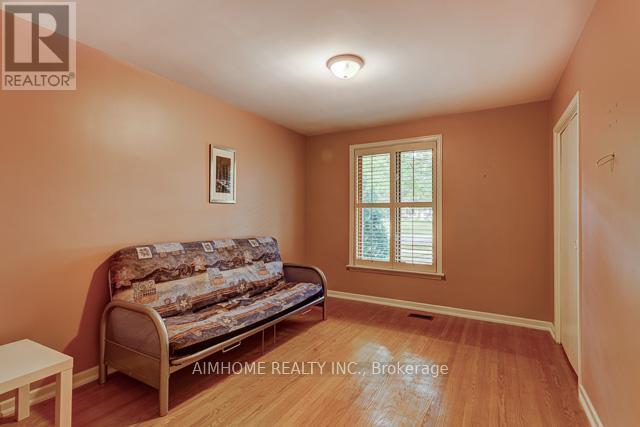245 West Beaver Creek Rd #9B
(289)317-1288
48 Bannatyne Drive Toronto, Ontario M2L 2N9
4 Bedroom
3 Bathroom
Bungalow
Fireplace
Inground Pool
Central Air Conditioning
Forced Air
$2,650,000
Solid brick bungalow on a prime ravine lot in the St. Andrew neighborhood with multi-million dollar homes on the street. The dining room and family room commands a panoramic view of the ravine. An above-grade basement with separate entry provides convenience of accessing the garage and potential separate living arrangements. Potential plan for a custom home featuring close to 8,000 square feet of living space. (id:35762)
Property Details
| MLS® Number | C11997728 |
| Property Type | Single Family |
| Neigbourhood | North York |
| Community Name | St. Andrew-Windfields |
| Features | Irregular Lot Size, Sump Pump |
| ParkingSpaceTotal | 6 |
| PoolType | Inground Pool |
Building
| BathroomTotal | 3 |
| BedroomsAboveGround | 3 |
| BedroomsBelowGround | 1 |
| BedroomsTotal | 4 |
| Appliances | Oven - Built-in, Water Meter, Window Coverings |
| ArchitecturalStyle | Bungalow |
| BasementDevelopment | Finished |
| BasementFeatures | Separate Entrance, Walk Out |
| BasementType | N/a (finished) |
| ConstructionStyleAttachment | Detached |
| CoolingType | Central Air Conditioning |
| ExteriorFinish | Brick |
| FireplacePresent | Yes |
| FlooringType | Parquet, Hardwood |
| FoundationType | Block, Concrete |
| HeatingFuel | Natural Gas |
| HeatingType | Forced Air |
| StoriesTotal | 1 |
| Type | House |
| UtilityWater | Municipal Water |
Parking
| Garage |
Land
| Acreage | No |
| Sewer | Sanitary Sewer |
| SizeDepth | 225 Ft ,10 In |
| SizeFrontage | 57 Ft ,6 In |
| SizeIrregular | 57.58 X 225.9 Ft ; Ravine. Survey Available |
| SizeTotalText | 57.58 X 225.9 Ft ; Ravine. Survey Available |
Rooms
| Level | Type | Length | Width | Dimensions |
|---|---|---|---|---|
| Basement | Office | 4.28 m | 3.12 m | 4.28 m x 3.12 m |
| Basement | Other | 2.87 m | 5.04 m | 2.87 m x 5.04 m |
| Basement | Recreational, Games Room | 8.04 m | 7.89 m | 8.04 m x 7.89 m |
| Ground Level | Foyer | 4.45 m | 5.25 m | 4.45 m x 5.25 m |
| Ground Level | Living Room | 5.02 m | 3.05 m | 5.02 m x 3.05 m |
| Ground Level | Family Room | 6.6 m | 3.84 m | 6.6 m x 3.84 m |
| Ground Level | Kitchen | 4.57 m | 3.55 m | 4.57 m x 3.55 m |
| Ground Level | Dining Room | 4.3 m | 3.57 m | 4.3 m x 3.57 m |
| Ground Level | Primary Bedroom | 4.66 m | 4.34 m | 4.66 m x 4.34 m |
| Ground Level | Bedroom 2 | 3.91 m | 3.25 m | 3.91 m x 3.25 m |
| Ground Level | Bedroom 3 | 3.91 m | 3.05 m | 3.91 m x 3.05 m |
Interested?
Contact us for more information
Sophie Xue
Broker of Record
Aimhome Realty Inc.































