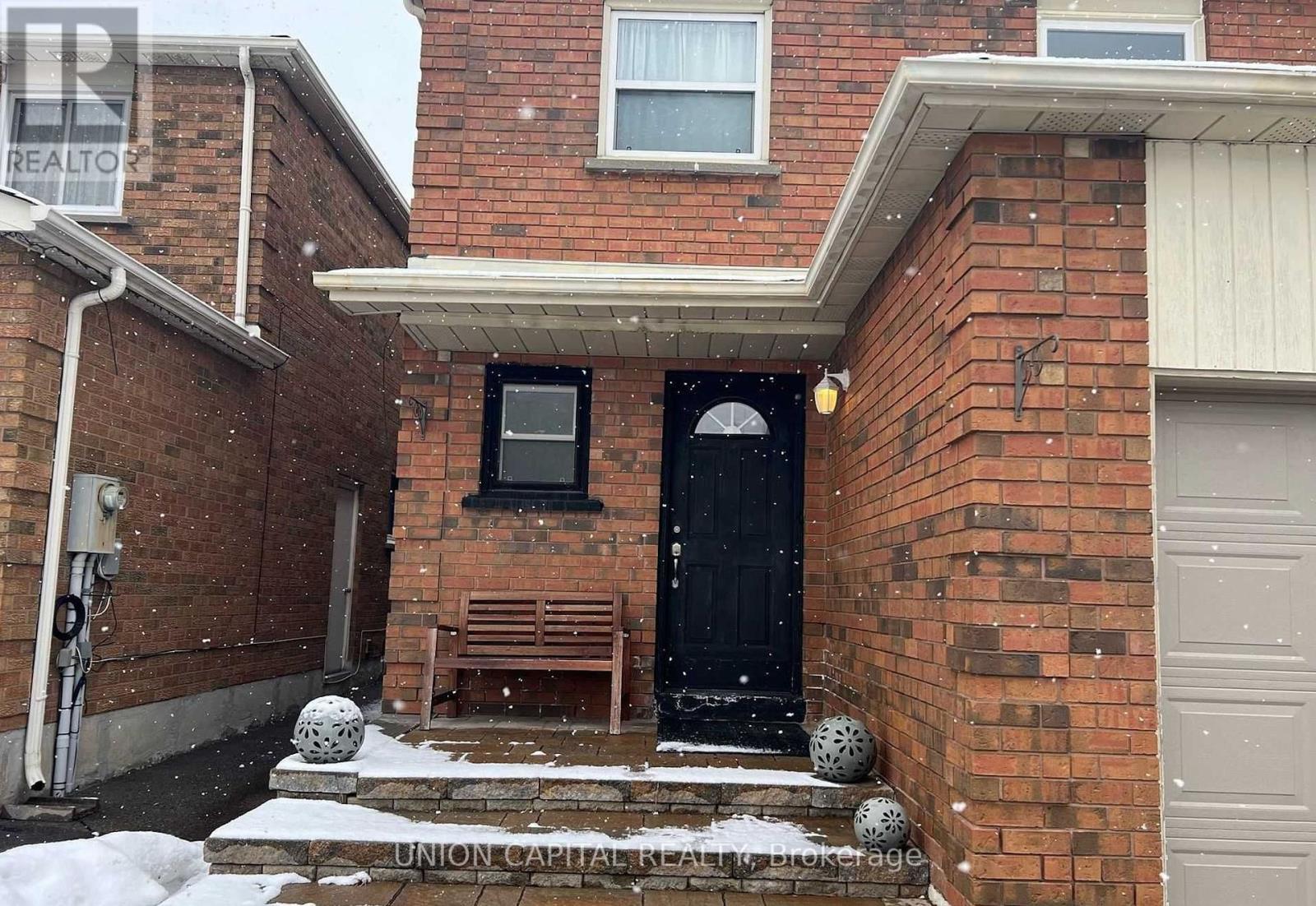146 Marita Place Vaughan (Concord), Ontario L4K 3J9
$4,100 Monthly
Detached home in highly sought after, family-friendly Vaughan community is beautifully renovated for open concept and easy living. Kitchen features ceiling-extended cabinets, stainless steel appliances, trendy subway style backsplash, and a breakfast bar. Light filled kitchen/family/dining room, with stone accent wall, opens to private fenced backyard. Master bedroom offers his + her closets! Hardwood flooring throughout. High ceilings + full washroom in finished basement. Garage-entry door + long driveway (fits 5 vehicles) + 1 in the garage. Located near highways 407, Hwy 7, and Hwy 400 for easy commuting, and just minutes from Costco, Walmart, Vaughan Mills, and nearby parks, this home is ideal for tenants seeking comfort, convenience, and a safe, family-friendly community. **** EXTRAS **** Stainless/Steel Stove, S/S Fridge, S/S Dishwasher, Washer & Dryer, All Electric Light Fixtures, Garage Door Opener. Tenant Pays All Utilities. *Home will be professionally cleaned prior to possession date. (id:35762)
Property Details
| MLS® Number | N9393128 |
| Property Type | Single Family |
| Community Name | Concord |
| Amenities Near By | Hospital, Park, Public Transit, Schools |
| Features | Carpet Free |
| Parking Space Total | 6 |
Building
| Bathroom Total | 4 |
| Bedrooms Above Ground | 3 |
| Bedrooms Total | 3 |
| Basement Development | Finished |
| Basement Type | N/a (finished) |
| Construction Style Attachment | Detached |
| Cooling Type | Central Air Conditioning |
| Exterior Finish | Brick |
| Flooring Type | Hardwood, Carpeted, Ceramic |
| Foundation Type | Concrete |
| Half Bath Total | 1 |
| Heating Fuel | Natural Gas |
| Heating Type | Forced Air |
| Stories Total | 2 |
| Type | House |
| Utility Water | Municipal Water |
Parking
| Attached Garage |
Land
| Acreage | No |
| Fence Type | Fenced Yard |
| Land Amenities | Hospital, Park, Public Transit, Schools |
| Sewer | Sanitary Sewer |
| Size Total Text | Under 1/2 Acre |
Rooms
| Level | Type | Length | Width | Dimensions |
|---|---|---|---|---|
| Second Level | Primary Bedroom | 5.48 m | 3.47 m | 5.48 m x 3.47 m |
| Second Level | Bedroom 2 | 5.51 m | 2.77 m | 5.51 m x 2.77 m |
| Second Level | Bedroom 3 | 2.77 m | 2.77 m | 2.77 m x 2.77 m |
| Basement | Recreational, Games Room | 5.82 m | 7.16 m | 5.82 m x 7.16 m |
| Basement | Laundry Room | 2.01 m | 3.51 m | 2.01 m x 3.51 m |
| Main Level | Living Room | 3.38 m | 4.9 m | 3.38 m x 4.9 m |
| Main Level | Dining Room | 2.48 m | 2.78 m | 2.48 m x 2.78 m |
| Main Level | Kitchen | 2.68 m | 4.57 m | 2.68 m x 4.57 m |
Utilities
| Cable | Available |
| Sewer | Available |
https://www.realtor.ca/real-estate/27532887/146-marita-place-vaughan-concord-concord
Interested?
Contact us for more information
Giancarlo Morales
Salesperson
www.moralespropertygroup.com/
245 West Beaver Creek Rd #9b
Richmond Hill, Ontario L4B 1L1
(289) 317-1288
(289) 317-1289
HTTP://www.unioncapitalrealty.com


















