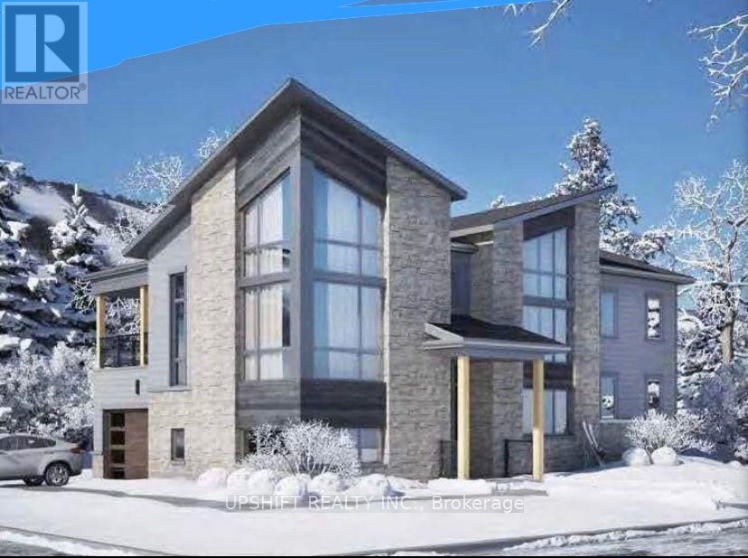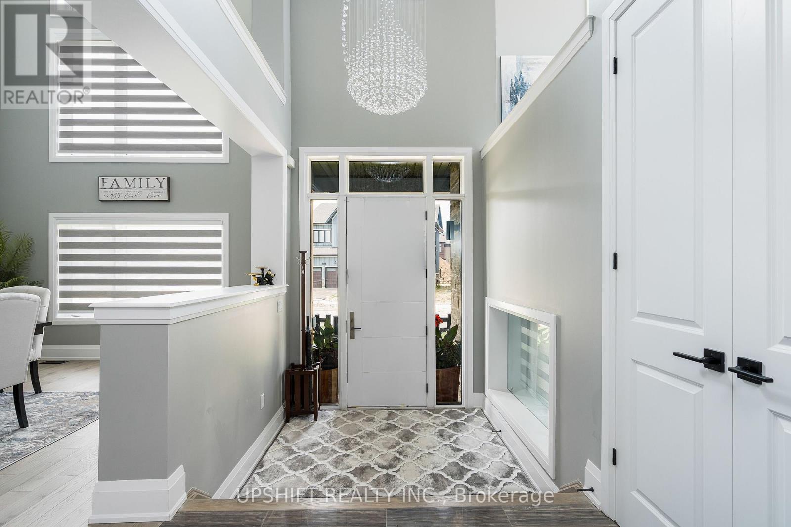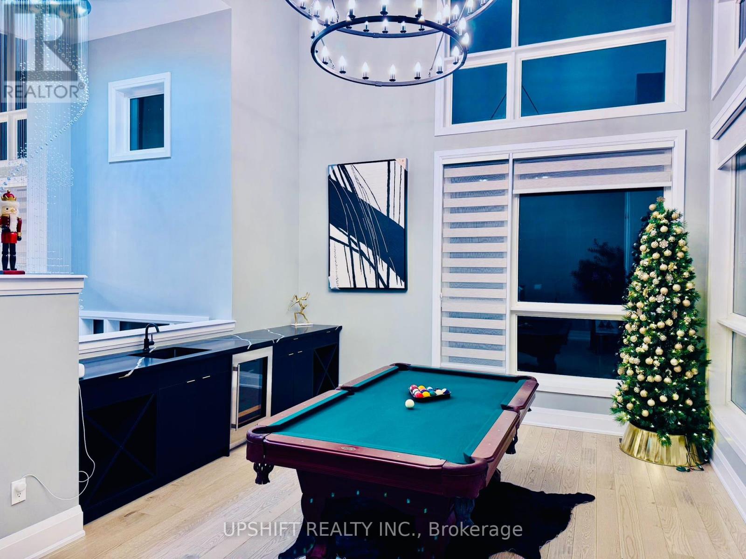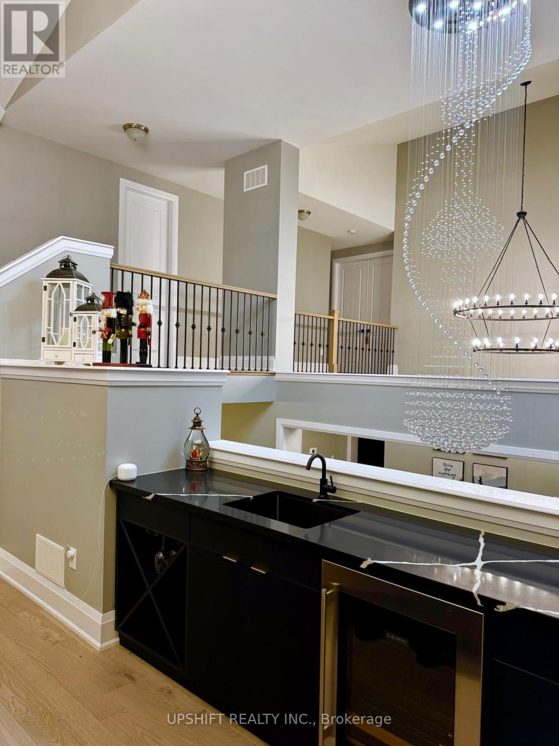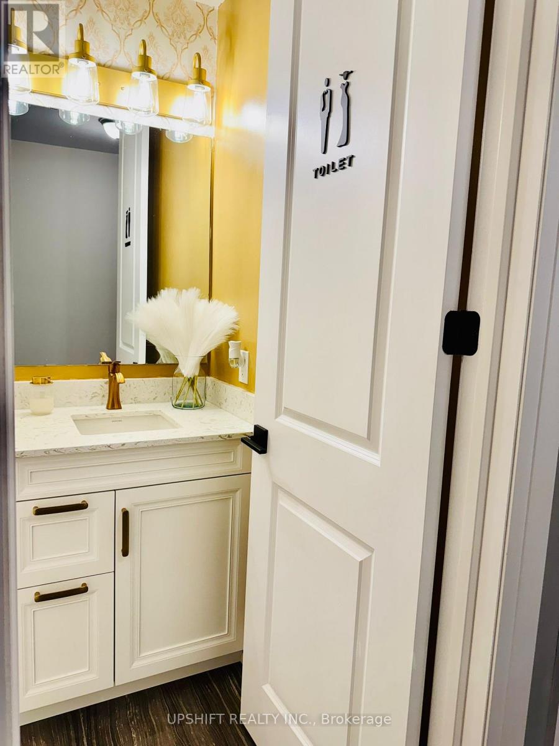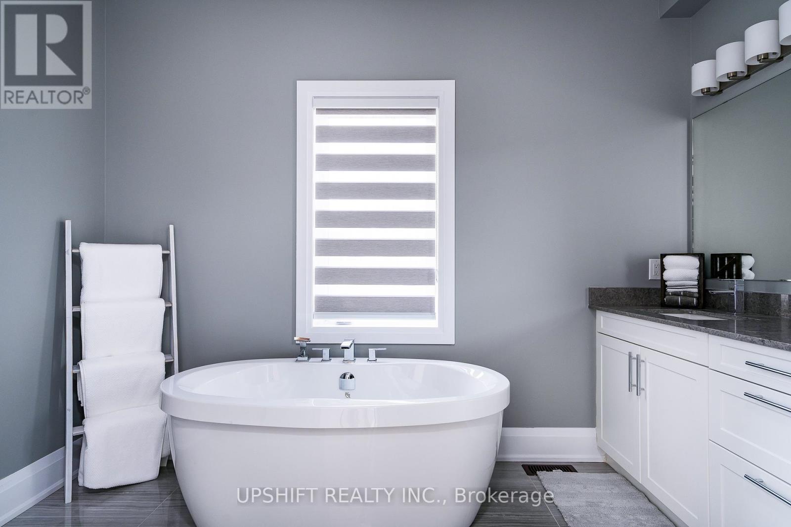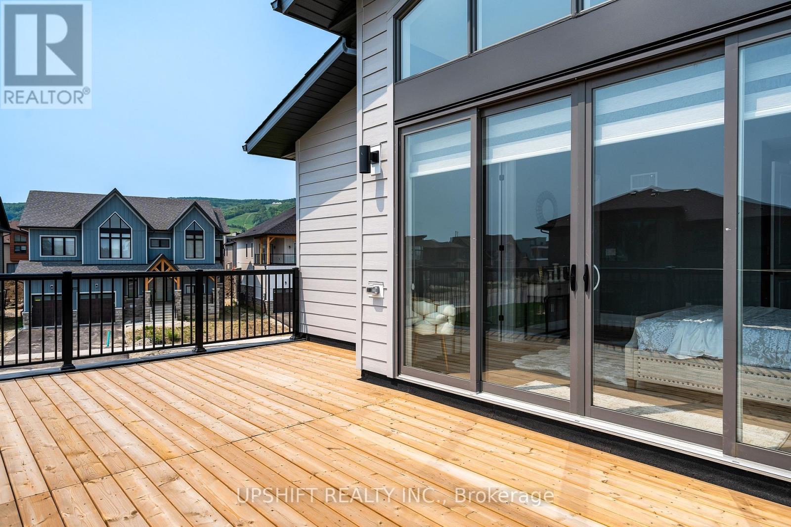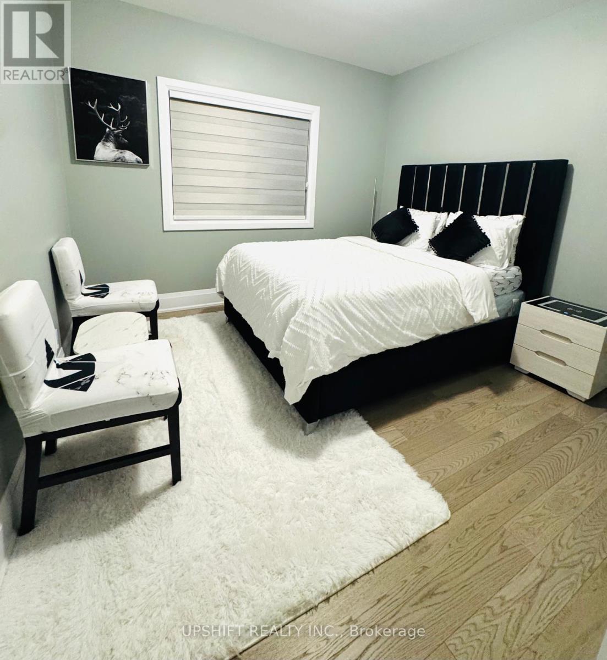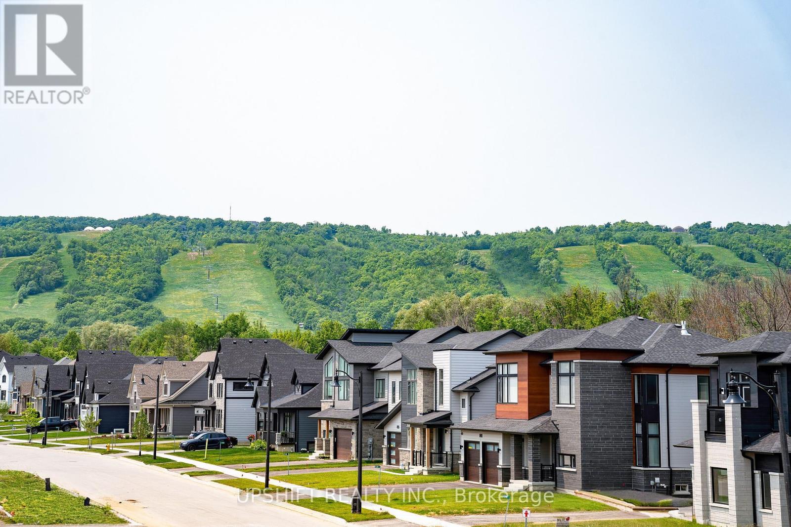141 Springside Crescent Blue Mountains, Ontario L9Y 0V1
$7,000 Monthly
Summer Seasonal Rental $8,200/Month This stunning 6-bedroom luxury corner villa, located in the heart of Blue Mountain Village, is available for summer seasonal rental (minimum 30 days). Professionally designed and fully furnished, this elegant retreat blends high-end comfort with refined functionality. The open-concept main floor is filled with natural light and features custom chandeliers, while the gourmet kitchen is equipped with premium Sub-Zero and WOLF appliances perfect for entertaining or relaxed family living. The master suite includes a private balcony with breathtaking mountain views, while the children's bedrooms offer custom bunk beds and a portable bassinet for added convenience. Two guest bedrooms open onto a shared balcony, creating a serene and private escape. With 4.5 spa-inspired bathrooms, each showcasing luxurious finishes, overhead showers, and sitting benches, every detail of this home is designed for comfort .For entertainment and relaxation, enjoy a bespoke gaming lounge with a bar, billiards table, and curated games, as well as a dedicated yoga sanctuary and an executive office boasting panoramic mountain views. The home also features a finished and furnished basement, a second-floor laundry room, and a charming backyard loggia perfect for warm summer evenings. Parking is abundant, with a double garage featuring ski and bike racks, plus a driveway that accommodates up to six vehicles. This exclusive villa offers the ideal summer getaway, with access to all that Blue Mountain has to offer, including shops, restaurants, trails, and world-class outdoor activities. Available for short-term, seasonal, or yearly rental. Summer seasonal rate is $8,200/month (minimum 30 days). Winter seasonal rate from December 1, 2025 to March 31, 2026 is $12,000/month (minimum 120 nights). (id:35762)
Property Details
| MLS® Number | X8225602 |
| Property Type | Single Family |
| Community Name | Blue Mountains |
| AmenitiesNearBy | Ski Area |
| Features | Sump Pump |
| ParkingSpaceTotal | 6 |
Building
| BathroomTotal | 6 |
| BedroomsAboveGround | 4 |
| BedroomsBelowGround | 2 |
| BedroomsTotal | 6 |
| Age | 0 To 5 Years |
| Appliances | Water Meter |
| BasementDevelopment | Finished |
| BasementType | N/a (finished) |
| ConstructionStyleAttachment | Detached |
| CoolingType | Central Air Conditioning |
| ExteriorFinish | Brick |
| FireProtection | Alarm System, Security System |
| FireplacePresent | Yes |
| FireplaceTotal | 1 |
| FlooringType | Hardwood |
| FoundationType | Poured Concrete |
| HalfBathTotal | 1 |
| HeatingFuel | Natural Gas |
| HeatingType | Forced Air |
| StoriesTotal | 2 |
| SizeInterior | 3500 - 5000 Sqft |
| Type | House |
| UtilityWater | Municipal Water |
Parking
| Attached Garage |
Land
| Acreage | No |
| LandAmenities | Ski Area |
| LandscapeFeatures | Lawn Sprinkler |
| Sewer | Sanitary Sewer |
| SizeDepth | 100 Ft |
| SizeFrontage | 117 Ft |
| SizeIrregular | 117 X 100 Ft ; Na |
| SizeTotalText | 117 X 100 Ft ; Na|under 1/2 Acre |
Rooms
| Level | Type | Length | Width | Dimensions |
|---|---|---|---|---|
| Second Level | Primary Bedroom | 4.26 m | 4.87 m | 4.26 m x 4.87 m |
| Second Level | Bedroom 2 | 3.35 m | 3.35 m | 3.35 m x 3.35 m |
| Second Level | Bedroom 3 | 3.65 m | 3.47 m | 3.65 m x 3.47 m |
| Second Level | Bedroom 4 | 3.53 m | 3.35 m | 3.53 m x 3.35 m |
| Main Level | Dining Room | 5.66 m | 3.96 m | 5.66 m x 3.96 m |
| Main Level | Office | 3.32 m | 4.02 m | 3.32 m x 4.02 m |
| Main Level | Eating Area | 4.26 m | 5.6 m | 4.26 m x 5.6 m |
| Main Level | Kitchen | 2.68 m | 5.36 m | 2.68 m x 5.36 m |
| Main Level | Family Room | 5.6 m | 4.57 m | 5.6 m x 4.57 m |
Utilities
| Cable | Installed |
| Electricity | Installed |
| Sewer | Installed |
https://www.realtor.ca/real-estate/26739055/141-springside-crescent-blue-mountains-blue-mountains
Interested?
Contact us for more information
Bhupender Taneja
Broker of Record
14 Abigail Grace Cres
Brampton, Ontario L6X 5P4
Pooja Malhotra
Salesperson
14 Abigail Grace Cres
Brampton, Ontario L6X 5P4

