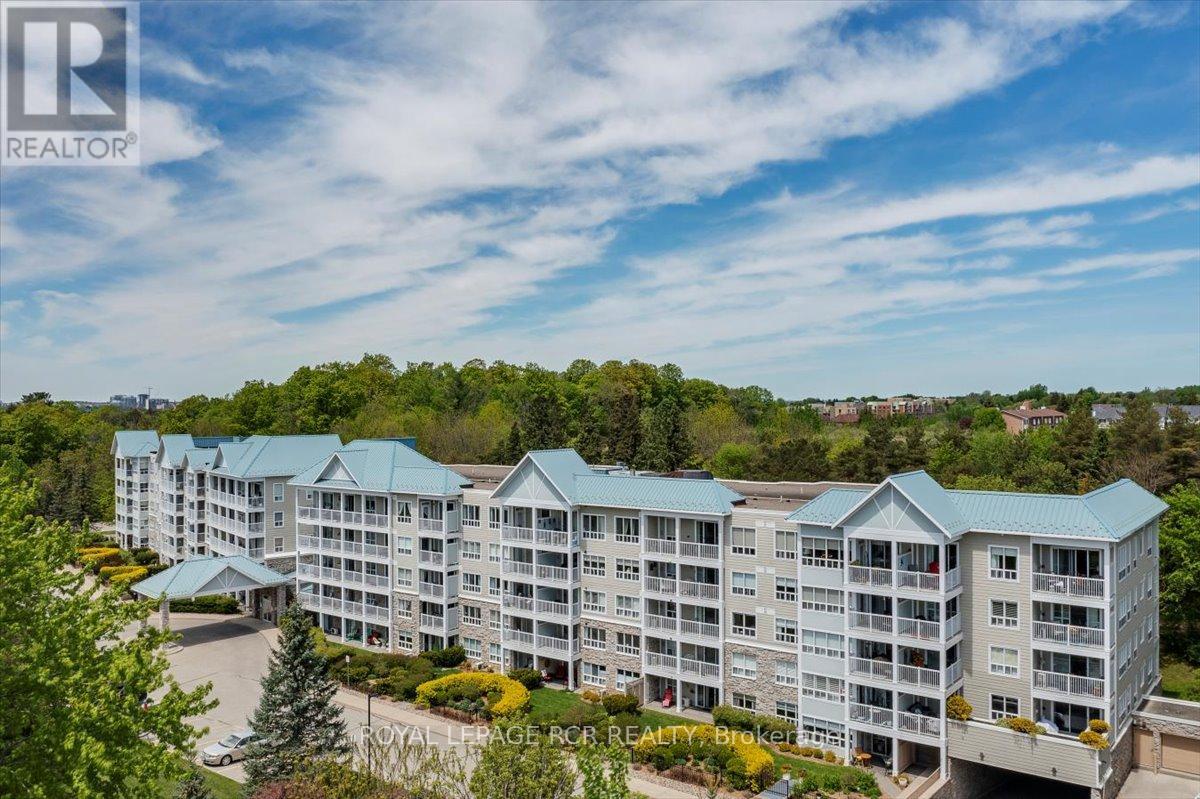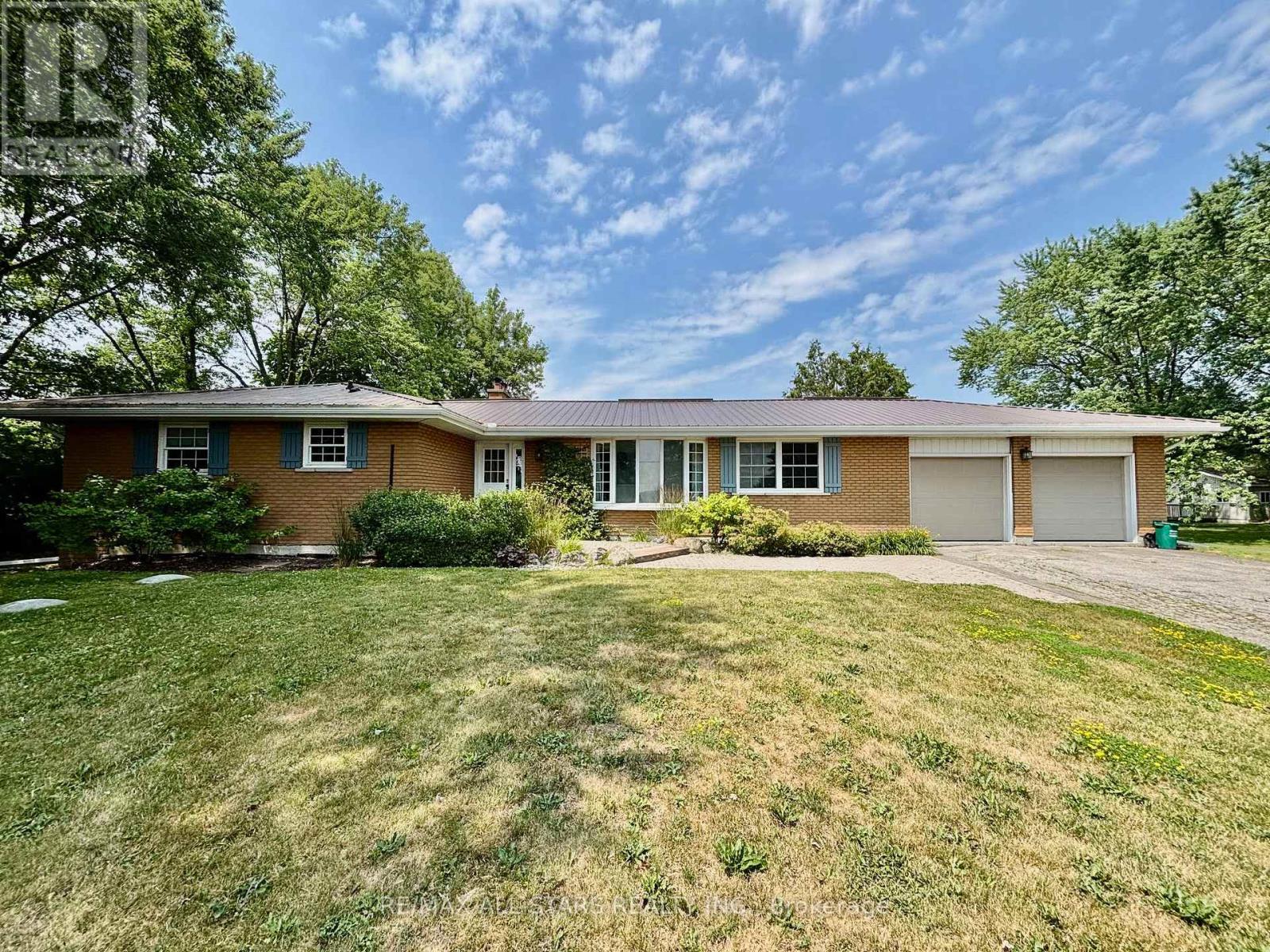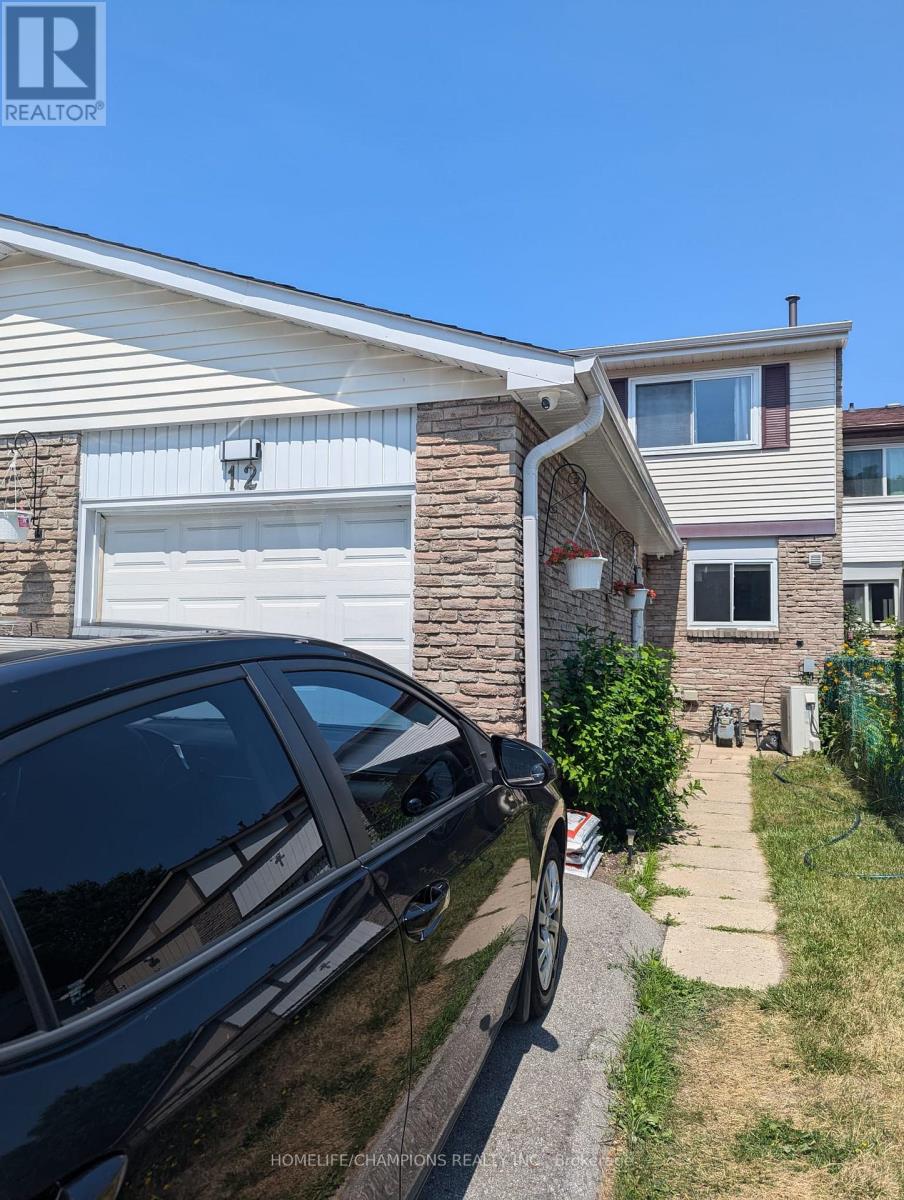1217 Mccron Crescent
Newmarket, Ontario
Fantastic Spacious Family Home! Foyer With 2Pc Powder! Garage Access! Livingroom W/Upgraded Hardwood! Massive Kitchen Showcases High End Stainless Appliances, Centre Island!! B/I Miele Dishwasher! W/O To Yard! Master Suite Features Walk In Closet & Ensuite W/Separate Soaker Tub & Shower! One Of The Bdrms Used As Home Office! Lower Media Room & Play Room W/Laminate! Cold Pantry, Sewing Rm, Bsmt Rough In For Further Bath! Offers Any Time-Shows Terrific! (id:35762)
RE/MAX Elite Real Estate
212 - 900 Bogart Mill Trail
Newmarket, Ontario
Welcome to Reflections on Bogart Pond Unit 212. This clean and bright 2 b/r, 2 bath condo unit is freshly painted and cleaned throughout and ready for immediate occupancy. One of the best features of this unit is the underground parking space which is right across from the elevator entrance and room 212 is directly across from the elevator and garbage chute making for a very convenient simple-living condo experience. The balcony of this unit walks out from the primary bedroom and office nook and overlooks the forest, pond, and walking trails and you can even hear the gently roll of the waterfall echoing in the background. The property is a 15 acre beautiful parkland and private setting with a waterfall, pond, and walking trails. The condo building has many amenities and is very clean and well looked after. It includes a billiards room, party/meeting room, exercise room, patio with gas BBQS, visitor parking, and a guest suite. The unit has recently updated its fridge, stove, a combi-boiler, including a tankless hot water heater, all new and owned so hassle free for many years. The unit also features ensuite stackable laundry, 'like new' California style shutters and a retactable balcony screen door. Have a bike or need some extra items to store? No problem, the unit also includes a private , key access owned locker unit. Close to shopping, transit, and all Newmarket has to offer to make the next step and call Bogart Pond your new home. (id:35762)
Royal LePage Rcr Realty
11648 Kennedy Road
Markham, Ontario
An exceptional investment opportunity awaits in one of Markhams fastest-growing areas. Situated on just under 10 acres, this prime parcel offers tremendous future potential, surrounded by ongoing and upcoming new projects. The property features a well-maintained 3-bedroom, 2-bathroom bungalow with many recent updates, offering immediate usability or rental income potential. Enjoy the convenience of an attached 2-car garage, a detached shop, and a separate office building, providing flexible space for many different uses. Located just minutes from all major amenities, shopping, and schools with easy access to Toronto, this location combines rural privacy with urban convenience. Whether you're an investor, developer, or end user looking to secure land in a high-demand area, this is a rare opportunity you won't want to miss. (id:35762)
RE/MAX All-Stars Realty Inc.
11648 Kennedy Road
Markham, Ontario
An exceptional investment opportunity awaits in one of Markhams fastest-growing areas. Situated on just under 10 acres, this prime parcel offers tremendous future potential, surrounded by ongoing and upcoming new projects. The property features a well-maintained 3-bedroom, 2-bathroom bungalow with many recent updates, offering immediate usability or rental income potential. Enjoy the convenience of an attached 2-car garage, a detached shop, and a separate office building, providing flexible space for many different uses. Located just minutes from all major amenities, shopping, and schools with easy access to Toronto, this location combines rural privacy with urban convenience. Whether you're an investor, developer, or end user looking to secure land in a high-demand area, this is a rare opportunity you won't want to miss. (id:35762)
RE/MAX All-Stars Realty Inc.
39 Old Orchard Crescent
Richmond Hill, Ontario
Stunning 4+1 Bedroom Family Home in the Heart of Rouge Woods! Welcome to this beautifully maintained home featuring a large open foyer that sets the tone for the spacious layout throughout. The main floor boats gleaming hardwood floors, a dedicated home office, and a gourmet kitchen complete with thick stone countertops, stainless steel appliances, and ample cabinetry- perfect for entertaining or everyday family meals. Walk out from the kitchen to a large deck overlooking a professionally landscaped stone patio, ideal for outdoor gatherings. Upstairs, you'll find four generous bedrooms, including a spacious primary retreat with ample closet space and a spa-inspired ensuite. The fully finished walkout basement offers a versatile rec room and an additional bedroom- great for guests, a playroom, or home gym. Situated in one of Richmond Hill's most sought-after neighborhoods, this home is close to top-rated schools, parks, community centre, shopping, and transit. Don't miss this Rouge Woods gem- your perfect family home awaits (id:35762)
Forest Hill Real Estate Inc.
5612 - 225 Commerce Street
Vaughan, Ontario
Festival - Brand New Building (going through final construction stages) 2 Bedroom plus 1 bathrooms, Corner Unit - Balcony - Open concept kitchen living room 678 sq.ft., - ensuite laundry, stainless steel kitchen appliances included. Engineered hardwood floors, stone counter tops. 1 Parking Included (id:35762)
RE/MAX Urban Toronto Team Realty Inc.
Main - 28 Hammersmith Avenue
Toronto, Ontario
Executive Residence Steps To The Lake/Beach/Boardwalk! Fully Renovated, This Suite Offers Easy Living With An Open Concept Living Room, Dining Room And Kitchen. Stainless Appliances, Stone Counters, Kitchen Island, Gas Fireplace, Heated Bathroom Floor, Patio Doors To Front Porch & More! This Suite Has Independent Heating/Cooling Controls And En-Suite Laundry. Amazing Neighbours. 1 Car Parking Included. Enjoy Relaxed Living In The Beach!!! (id:35762)
RE/MAX Hallmark Realty Ltd.
A107 - 50 Morecambe Gate
Toronto, Ontario
New Condo Townhome Central Location. This Is A Unique Spacious One-Of-A- Kind Unit That's Combined with 2 Units. One Door Opens Onto Vic Pk Ave, One Suite Door Going Into The Backyard With Terrace. 2 Bedrooms each side With 2 Separate Living Room With Pocket Doors For Flex Use. 1400 SqFt. Parking And Locked Included. Quick Access To 401 and 401 Hwy. TTC Bus Stop By The Front Door. Close To Seneca College, Fairview Mall, Shops and Restaurants. (id:35762)
RE/MAX West Realty Inc.
12 Greypoint Drive
Toronto, Ontario
Welcome To 12 Greypoint Drive Located In The Heart Of Malvern A Quiet And Friendly Neighborhood. This Freehold Town Home Offers Two Separate Kitchens, Laminate Flooring Throughout , And Ample Parking Space. Perfect For First Time Home Buyers Or Even Investors Looking To Make Positive Cash Flow. The Basement Offers A Full Apartment With Its Own Eat In Kitchen, 2 Bedrooms And A Full 3 Piece Washroom. Located Mins Away From Malvern Town Center, Public Transits, Parks, Hospitals, Schools , And All Essential Amenities. (id:35762)
Homelife/champions Realty Inc.
Bsmt - 226 Miyako Court
Oshawa, Ontario
Spacious LEGAL BASEMENT with 3 bedrooms, each with private washroom. Stunning detached home, in the prestigious Windfields community in North Oshawa with a new kitchen and living/dining area. Sits on a massive lot on a private court. Newly renovated legal basement with high-class finishes including new flooring, quartz countertops, new stainless steel appliances, private washer/dryer, egress windows, walk-up entrance and 3 new washrooms. Parking is available. Walking distance to Durham College and UOIT/Ontario Technology university, bus stop, Costco, restaurants, banks and so much more! Must see this home for yourself. (id:35762)
Royal LePage Associates Realty
404 - 1210 Radom Street
Pickering, Ontario
Bright, big affordable condo in the heart of Bayridges. This south-facing corner-unit "a bungalow in the sky" boasts approximately 1,200 square feet of well-laid-out living space, filled with natural light all day long.With two balconies; enjoy your morning cup of sunshine on the private East facing balcony and move to dinner and drinks on your expansive main balcony in the evening with peek a boo views beyond of Frenchman's Bay beyond the tree tops. Currently modelled into a large two bedroom unit, this space could easily be converted back to a 3 bed suite. This home is part of a well-maintained building that has recently undergone several significant updates, including all-new windows and sliding balcony doors, refreshed hallways, a modernized fitness room, renovated party room, and beautifully landscaped gardens all designed to enhance your quality of life and long-term value. Your unit maintenance fees includes heat, hydro, and water.It has one underground parking spot and one dedicated locker and plenty of underground visitor parking for friends and family to visit easily. Located just minutes from the waterfront, GO Station, parks, waterfront trail, shops, and restaurants, this condo offers the perfect balance of urban convenience and lakeside tranquility. Whether you're a first-time buyer, downsizer, or investor, this versatile and bright unit checks all the boxes. (id:35762)
Royal LePage Connect Realty
42 Elephant Hill Drive
Clarington, Ontario
From the first moment you approach 42 Elephant Hill Drive, you can tell just how meticulously cared for this property is! It starts with curb appeal: double wide driveway with no sidewalks, new garage door, interlock stone walkway, lush gardens, covered front porch, stylish house number sign. Step through the front door and prepare to be impressed by the stunning decor! Modern light fixtures, neutral paint, slate tile and hardwood floors on the main level, barn door, stainless steel appliances, quartzite counters, centre island, renovated bathrooms, primary bedroom with 4pc ensuite, walk-in closet, and enough space for a king size bed. Enter the fenced backyard from the finished walk-out basement, or from the bright kitchen, onto a large 2-tiered deck overlooking greenspace and Elephant Hill Park. So many options to entertain, relax and enjoy family time! Centrally located between Hwys 401, 418, 407 and 35/115. Garage Door 2024, Ensuite Bathroom Reno 2024, SS Stove and Range Hood/Microwave 2022, Main Bathroom Reno 2021, Furnace 2021, Commercial Grade Hot Water Tank (Owned) 2021, Windows (Kitchen, Living Room, Ensuite Bathroom) 2019, Roof 2015, 2-Tiered Deck 2015, Backsplash and Counter Tops 2012, Hardwood Floor (Living Room) 2012, Slate Tile (Main Floor) 2011. (id:35762)
Royal LePage Connect Realty












