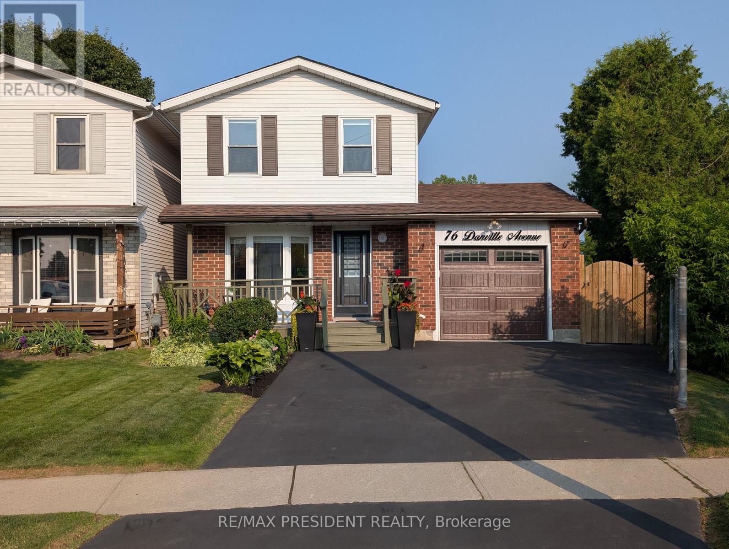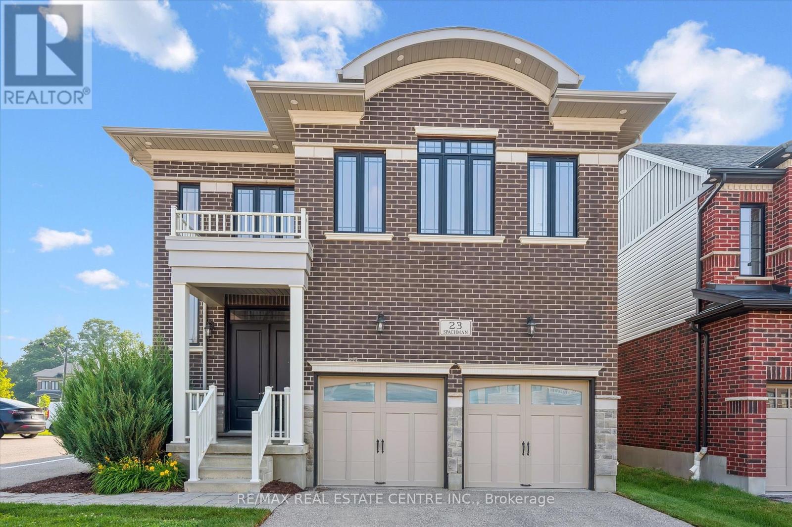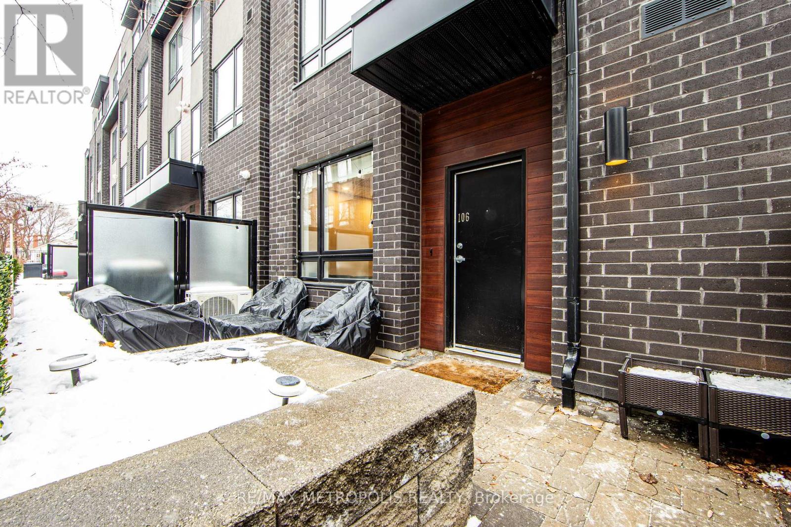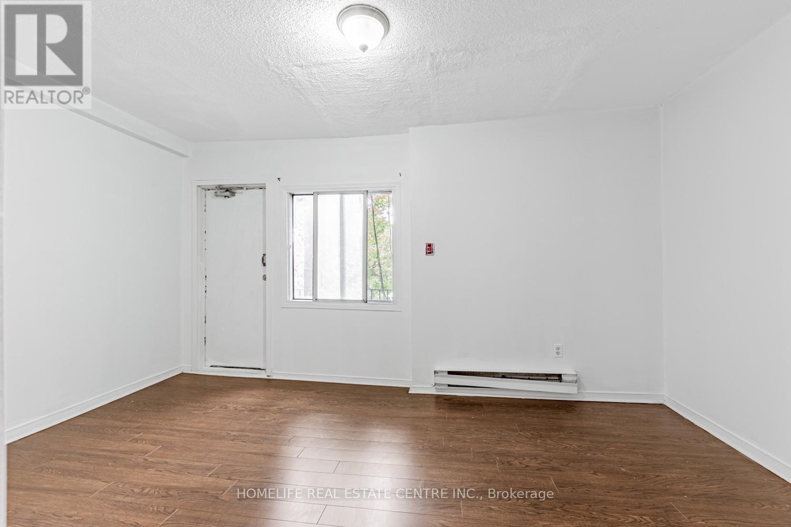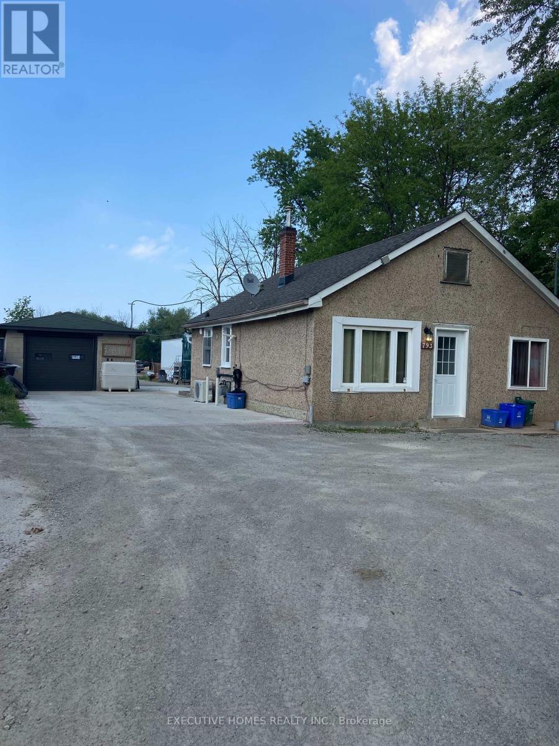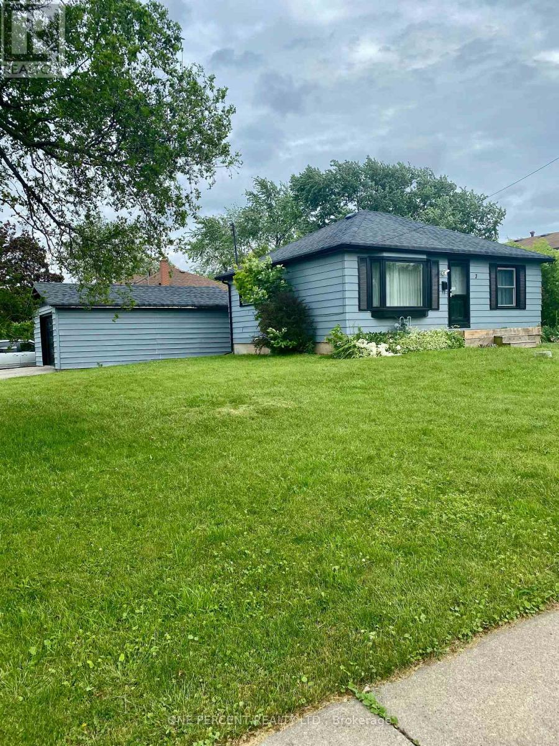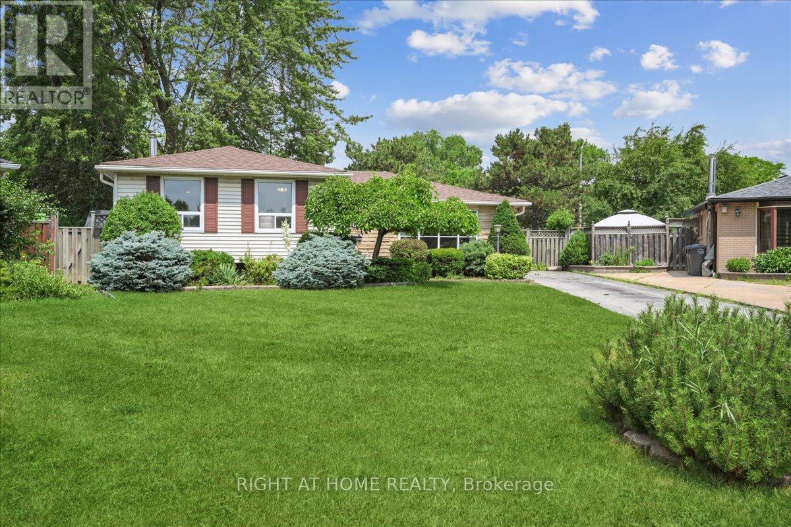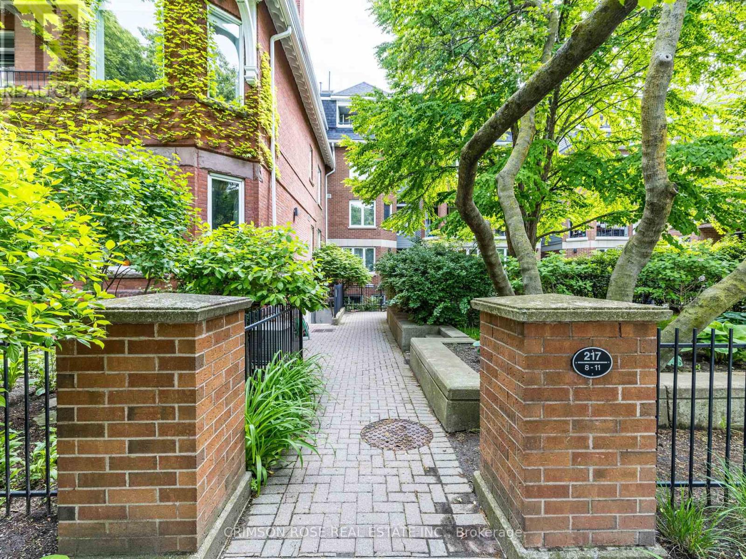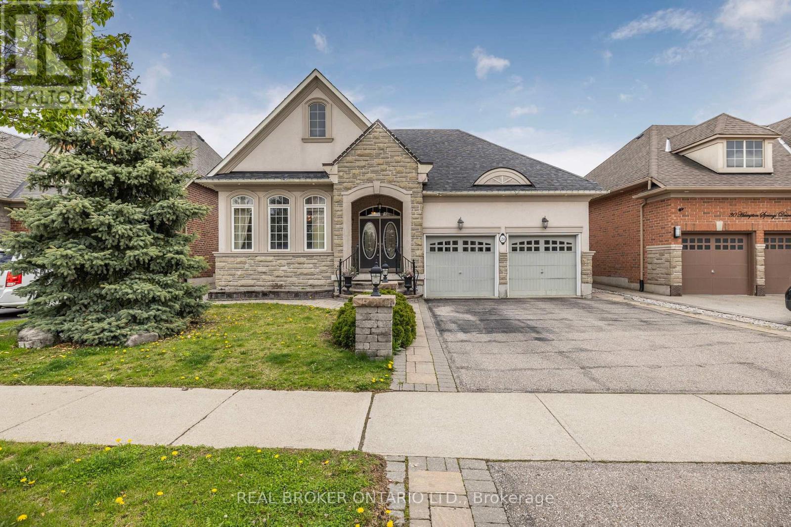896 Sumac Crescent
Milton, Ontario
Welcome to End Unit Freehold Townhouse 896 Sumac Crescent! A Perfect Family Home in Milton. Mattamy Built home Nestled in the heart of Milton's sought-after Cobban neighborhood, this stunning 4-bedroom, 2.5-bathroom end Unit townhome like semi-detached is the perfect blend of comfort, style, and functionality ideal for first time home buyer or growing families! Approx. 1,700 sq. ft. of nicely designed living space, featuring 9-ft smooth ceilings on the main floor, creating a bright and open atmosphere. This House has a plenty of upgrades from the Builder, The heart of the home is the beautifully designed modern kitchen, having quartz countertops, Full size cabinetry, stainless steel appliances, and a big size island perfect for family meals and entertaining! The open-concept living and dining area is flooded with natural light, and offering plenty of space for cozy movie nights or lively gatherings. POT lights through out Main floor and second floor. The second floor, has a generous size primary suite, with a 4-piece ensuite featuring a soaker tub, glass shower, and walk-in closet peaceful retreat after a long day. Three additional well-sized bedrooms and another 4-piece bathroom. It provides a ample space for children, guests, or a home office. It has a main-floor office room has a connection for laundry, can be converted to a main floor laundry. Full unfinished basement has incredible potential for a playroom, home gym, or even a secondary rental suite. Basement has existing laundry and washroom rough in. Enjoy summer BBQs in the fully fenced backyard, or take advantage of the fantastic nearby amenities parks, schools, conservation areas, shopping, dining, and easy highway access! With its family-friendly community and unbeatable location, this home truly offers everything you need. Don't miss out this incredible opportunity this home delivers exceptional space, comfort, and convenience. (id:35762)
Homelife/miracle Realty Ltd
76 Danville Avenue
Halton Hills, Ontario
Beautifully maintained 3-bedroom, 2-bath home backing onto conservation in a quiet Acton neighborhood. This move-in-ready property features an open-concept layout with a maple kitchen, pot lights, and stainless steel appliances (fridge 2023, stove 2024). Enjoy a private 12-ft deck overlooking a landscaped yard with a new concrete patio (2024) and garden. Upstairs includes a spacious primary bedroom with hardwood floors, two additional bedrooms, and a modern 4-piece bath. The finished basement offers a bright rec room and 2-piece bath. Key updates include roof, furnace, and A/C (2021), driveway (2023), deck (2024), smart thermostat and outdoor lighting, and a new garage door. Conveniently located near parks, schools, and the GO Train, with easy access to Georgetown, Milton, and Guelph. A solid option for first-time buyers, downsizers, or anyone seeking a low-maintenance home with meaningful upgrades already in place. (id:35762)
RE/MAX President Realty
43 Blue Lagoon Court
Toronto, Ontario
Beautiful, Bright & Spacious Detached Home in Bustling Eglinton East. Nestled on a quiet court in the heart of Eglinton East, this charming detached home for lease offers the perfect blend of comfort, space, and convenience. Featuring an open-concept living and dining area with gleaming and a walkout to a fully fenced backyard-ideal for entertaining or relaxing in privacy. Move-in ready and full of character, this home is just steps from top-rated schools, TTC, Eglinton GO Station, shopping, and popular restaurants. Whether you're upsizing or settling into your first home, this property is a must-see. ** This is a linked property.** (id:35762)
RE/MAX Rouge River Realty Ltd.
2702 - 183 Wellington Street W
Toronto, Ontario
Live the Dream in Unrivalled Elegance. From the moment your car glides beneath the porte-cochère and the valet greets you by name, to the concierge's warm nod of familiarity, you know this is a different kind of living. At the internationally celebrated Residences at The Ritz-Carlton, the distinction is instant, the refinement unmistakable. Inside, nearly 1,600 sq ft of exquisite design awaits. Unobstructed northeast skyline views spill through soaring walls of glass, illuminating hand-laid herringbone hardwood, a custom Bellini kitchen, 10-foot ceilings, and a spa-worthy six-piece bath. Every inch of this residence is pristine, with pride of ownership so evident, it feels untouched, like stepping into a page from an architectural magazine. You don't just reside here. You arrive, you are known, and you are cared for & pampered in ways most can only imagine. This isn't just luxury, it's life, elevated! (id:35762)
Keller Williams Advantage Realty
244 Mcewan Avenue
Windsor, Ontario
A Beautiful, Upgraded Home in a Desirable Neighborhood Turnkey & Move-In Ready! Welcome to this immaculate 4+2 bedroom, 3 bathroom home located in the friendly and sought-after Windsor University area. Whether you're looking for a spacious family home or an excellent investment opportunity, this property offers the best of both worlds. From the moment you step inside, you'll be impressed by the thoughtful upgrades throughout. Its hard to choose which feature stands out the most but the carpet-free flooring, modern finishes, and bright, open-concept layout are sure to catch your eye. 4 spacious bedrooms on the main levels. 2 additional bedrooms in the finished basement. 3 full bathrooms. Large, fully fenced backyard perfect for family gatherings or relaxing outdoors. Turnkey property just move in and enjoy! Located just minutes from Windsor University, this home presents excellent rental income potential, making it ideal for families, professionals, or savvy investors. Dont miss your chance to own a beautiful, updated home in one of Windsors most desirable neighborhoods. Book your showing today come take a look and decide for yourself! (id:35762)
Homelife/champions Realty Inc.
23 Spachman Street
Kitchener, Ontario
Welcome to 23 Spachman Street The Coveted Fusion Homes Model Home in Wallaceton / Huron Park Is Now Available. This is your rare opportunity to own the fully completed, designer-appointed model home a showcase of Fusions award-winning craftsmanship, professionally curated finishes, and thoughtful design. With over 4,000 sq.ft. of finished living space, this 4-bedroom, 5-bathroom residence redefines luxury living in one of Kitchener's most desirable communities. From the moment you step inside, you'll notice the difference: 10 main floor ceilings, a chefs kitchen with quartz countertops, walk-in pantry, wine fridge, and a 7-piece appliance package all anchored by a stunning great room with gas fireplace, waffle ceiling detail, and built-in cabinetry. The elegance continues upstairs with 9 ceilings, a second-floor family room, and four spacious bedrooms including a primary retreat with freestanding soaker tub, glass shower, and dual quartz vanities. The basement is fully finished, offering a 3-piece bathroom, large recreation area, and oversized windows perfect for entertaining or multi-generational living. From the custom maple staircase with wrought iron spindles to the engineered hardwood flooring and designer lighting throughout, every inch of this home reflects the elevated quality of a model home experience. Located just steps from RBJ Schlegel and Scots Pine Parks, schools, shopping, and minutes to Highway 401 & 7/8, this is more than a home it's a lifestyle. Don't miss this one-of-a-kind opportunity. The model home is move-in ready and only one buyer will get the keys. (id:35762)
RE/MAX Real Estate Centre Inc.
326129 3rd Concession
Grey Highlands, Ontario
Some places just feel like home the moment you arrive. Maybe it's the quiet road where neighbours still wave as they pass. Or the sound of horse and buggies clip-clopping by on a warm summer evening. Maybe it's the backyard view with open fields stretching beyond the treeline, glowing orange at sunset. Whatever it is, life feels a little slower and a little sweeter, here in the hamlet of Port Law. This isn't just a house its a lifestyle. Morning coffee on the deck with birdsong in the background. Evenings spent under a canopy of stars, where silence is only broken by the sound of crickets. A modern kitchen where family and friends gather around the island, stories get shared, and time feels unhurried. The updated interiors offer comfort and ease, but it's what surrounds you that makes this place special. A close-knit community where neighbours look out for one another. Space to grow a garden, build a firepit, or turn the barn loft into a creative retreat. Nature is always just outside your door. With Lake Eugenia 8 minutes away and trails, waterfalls, snowmobile trails and ski hills nearby, the four-season lifestyle you've been dreaming about is right here. Its not just about moving it's about arriving somewhere that feels like you were meant to be. Welcome to 326129 3rd Conc Grey Highlands, where your next chapter begins. Hobby Barn 18' x 24' 6" complete with hydro. House has R60 insulation. 12 min drive to Dundalk, 15 min to Markdale. (id:35762)
Royal LePage Rcr Realty
3425 Oakglade Crescent
Mississauga, Ontario
Must See!!! New Listing Backsplit House Featuring Two Separate Entrances Leading to Upper and Lower Level Units: The whole house with new paint along with new lighting fixtures: Upper Level Highlights:* Four spacious bedrooms* Two bathrooms (1x 4Pc 1x 3Pc)* Inviting living room with a bay window* The Fourth bedroom opens to the backyard with a sheltered area; lower Level Highlights:* Brand-new laminate flooring and new cabinets, Quartz countertop* A 3 Pc bathroom * The living/bedroom area with windows for plenty of natural light which creates a very cozy place to live. This property is located in a family-friendly neighborhood with mature trees; *** There is NO dishwasher at main floor; the washing machine and dryer are located in Garage for easy access from upper and lower level *** (id:35762)
Skylette Marketing Realty Inc.
106 - 1130 Briar Hill Avenue
Toronto, Ontario
Beautiful And Spacious Two Bed + Den, Two Full Bath, Rarely Available End Unit At Briar Hill City Towns! Practical Open-Concept Layout With a 10FTx8FT Patio (Permitted For BBQ's), 9' Smooth Ceilings, Stainless Steel Appliances, Ensuite Laundry Washer/Dryer. Freshly Painted And Well Maintained, Move-In Ready, A True Turn-Key Property! Convenient Access To Parking Garage With Plenty Of Visitor Parking And Bicycle Storage. Easy Access To Eglinton LRT, TTC, Allen Rd, Yorkdale Shopping Centre, High Park, 401 & DVP. 1 Parking & 1 Storage Locker Included. Owner Occupied, Vacancy Guaranteed For Closing! Patio/Terrance Facing Courtyard. Very Well Maintained Unit! Freshly Painted, Shows 10+. Washer/Dryer were purchased in 2024. (id:35762)
RE/MAX Metropolis Realty
4339 Radisson(Basement) Crescent W
Mississauga, Ontario
Spacious 2 Bed Rooms With Two Washrooms Basement Apartment With Separate Entrance. Home In Desirable Erin Mill Gonzaga & John Fraser School District, Good Size Living Room, Close To Credit Valley Hospital Erin Mill Town Center & Walk To Go Station. Near Hwy 403. Ready To Move In Condition, Separate Side Entrance. New Immigrants Are Welcome, One Parking Included One Driveway. (id:35762)
Century 21 People's Choice Realty Inc.
302 - 135 Canon Jackson Drive
Toronto, Ontario
1 Year New! Rare Find Spacious 3 Bedroom 2 Bath Room Condo, Ravine View! Two Balconies. The building is packed with top-tier amenities, including fitness center, party rooms, co-working space, visitor parking, pet wash, potting shed, Garden plot, and a BBQ area. The sleek modern kitchen is equipped with stainless steel appliances. Step outside to your TWO Balconies, perfect for entertaining or relaxing while soaking up the surroundings. Nestled in a thriving community, this home is just moments from schools, places of worship, Enjoy nearby parks and the convenience of the Eglinton LRT for seamless commuting. With 1 parking space included, this home offers a perfect combination of comfort, convenience, and contemporary design. Don't miss this knockout opportunity to make Keelesdale your new home! (id:35762)
Century 21 Atria Realty Inc.
1311 - 360 Square One Drive
Mississauga, Ontario
Welcome To The Urban Luxury Living At The Stunning & Contemporary Highrise Condo Building Located In The Vibrant Heart Of Mississauga City Centre. Discover This Modern, Luxurious & Bright 1 Bed + Den Condo. This Spacious 700+ sqft Corner Unit With Huge Wrap Around Balcony To Enjoy Fresh Air, Your Evening Coffee or Glass Of Wine While Enjoying the Beautiful View. This Move-In Ready Unit Features An Open Concept Living And Dining Area With Large Windows, A Modern Kitchen With Plenty Of Cabinet Space, And Ensuite Laundry. A Well-Maintained Building, Exceptional Amenities & 24Hr Concierge, State Of The Art Amenities. Transportation Is Easy With Multiple Bus Routes Right Outside The Building And Easy Access To 403/401/QEW. Conveniently Located Near Square One Shopping Mall, Sheridan College and Celebration Square! (id:35762)
RE/MAX Real Estate Centre Inc.
3102 Postridge Drive
Oakville, Ontario
Location, Location, Location! Highly Desirable Location In Central North Oakville, Steps To Parks, Schools, Shopping, Restaurants & Transit. Easy Access To Major Highways (403, 407, 401 & QEW). This Bright And Spacious, 3-Storey Freehold Townhome Offers 3 Bedrooms And 4 Baths, 9' Main Floor Ceilings And A Family-Sized Living Room With Lots Of Natural Light. The Modern Kitchen Has Stainless Steel Appliances, Centre Island, Quartz Countertops And Tiled Backsplash And Opens Onto the Dining Area. Convenient Separate Laundry Room Located Next to Kitchen Area. The Primary Bedroom Consists Of A Spacious Bedroom, 4-Piece Ensuite With 2 Vanity Sinks With A Large Frameless Glass Shower And A Walk-In Closet. The Unfinished Basement Has A Laundry Wash Tub And Utility Facilities Plus Loads Of Storage Space Or Additional Play Area for Kids. Perfect Home For A Family Or A Professional Couple! Total of 4 Parking Spaces (2 in Garage + 2 on Driveway). No Pets & Non-Smokers. Available Immediately. (id:35762)
Ipro Realty Ltd.
303 - 223 Jameson Avenue
Toronto, Ontario
Discover your next home in one of Toronto's most dynamic neighbourhoods! This beautifully bright and inviting 3-bedroom residence nestled in a prime Toronto location features expansive windows bringing in abundant natural light. The layout includes a spacious kitchen and a warm, welcoming living area designed for comfort and ease. Ideally located just 10 minutes from downtown and a short 5-minute walk to the Lakeshore, you'll enjoy the best of both city living and peaceful waterfront vibes. Nestled in the heart of Parkdale, you're only steps away from transit, cafes, local shops, parks, and everything the neighbourhood has to offer. Water is included in the rent. Pets are not permitted. The apartment will be available for move-in right away. Don't miss this opportunity to call a beautifully sunlit space your new home! (id:35762)
Homelife Real Estate Centre Inc.
160 Dixon Drive
Milton, Ontario
Better Than Brand New, Fully Customized inside out, Beautifully upgraded 4+2 bedroom and 3+2 Bathroom detached home sitting on a very large premium corner lot, with a legal basement apartment in one of Milton's most sought-after neighborhoods. This spacious property offers over 3,600+ sqft of finished living space with hardwood floors throughout, a chefs dream kitchen featuring quartz countertops, custom cabinetry, built-in appliances, and designer finishes. Enjoy a bright, open-concept layout with pot lights, custom Interior doors, Custom Wardrobes, elegant lighting, and a cozy electric fireplace with a stone accent wall. Upon Entrance, the 18' High ceiling on Foyer and Living room is marvelous. The basement is fully finished with a separate entrance, 2 bedrooms, 2 full baths, kitchen & Sep Laundry perfect for rental income. Step outside to your private backyard retreat with a hot tub, gazebo, and paved patio. With 6-car parking, new garage doors, and $250K+ in total upgrades, this home checks all the boxes. Close to top-rated schools, parks, shopping, and Hwy 401. Don't miss your chance to own this move-in-ready gem! Whole house was custom upgraded in 2021 and the legal basement was recently finished in 2022. List has been attached. (id:35762)
Exp Realty
3965 Hilltop Road
Ramara, Ontario
Don't Miss Your Dream Home! Lower Living Cost To Own This Beautiful Large Lot Detached Bungalow! Walking Distance To A Private Beach On Lake Simcoe. Minutes Walk To The Beach And Mccrae Point Provincial Park. 3 Bedroom Home On Large Lot (60X200). Quiet & Safe Family Friendly Waterfront Community! Minutes From Orillia With Easy Access To Restaurants ,Shopping, 2 Rec Centres & Hospital. Relax, Inhale Deeply, All The Benefits Of Waterfront Living Without Extra Cost! Stellar Weekly Entertainment Is Once Again An Option At The Famous Casino Rama. Brand New Big Workshop! (Shingles Redone In 2014, Napolean Furnace 2019, New Sump Pump In 2019) (id:35762)
Royal Elite Realty Inc.
Bsmt - 14480 Warden Avenue
Whitchurch-Stouffville, Ontario
Spacious and bright walk-out basement unit for lease. 2 bedrooms & 1 bathroom. Open concept design, cozy interior, large windows. Quiet community. Close to supermarket, restaurants, school, golf club, bus stops, etc. Bsmt tenant shares 35% utilities. (id:35762)
Le Sold Realty Brokerage Inc.
45 Rice Drive
King, Ontario
Welcome to 45 Rice Drive. This beautifully maintained 4-bedroom, 3-bathroom bungalow nestled on a friendly cul-de-sac in the heart of Schomberg. Known by locals as the house at the end of the court, this charming home offers a warm, functional layout perfect for first-time buyers or retirees. Enjoy the cozy gas fireplace in the partially finished basement, a handy mudroom, and an oversized detached 2-car garage for all your storage needs.The large, pie-shaped, fully fenced yard is ideal for relaxing, gardening, or letting pets roam freely. Just steps from your door, experience all that Schomberg has to offer - grab a coffee at the local café, enjoy one of the many great restaurants, or stroll to the grocery store, fitness centre, library and more. With easy access to Highway 400, you're never far from the city, but still surrounded by small-town charm. This is more than just a home - it's a lifestyle. (id:35762)
Royal LePage Rcr Realty
148 - 50 Scarborough Golf Club Road
Toronto, Ontario
Unit 148 at 50 Scarborough Golf Club Road is a spacious and well-maintained stacked townhouse located in the heart of Scarborough Village. This 3-bedroom, 2-bathroom unit offers approximately 1,400 square feet of living space, making it ideal for families or professionals seeking comfort and convenience. The home features ensuite laundry, a private balcony, and one underground parking spot. Residents also enjoy access to building amenities such as an indoor pool, fitness center, and party/meeting rooms. The complex is pet-friendly (with some restrictions) and allows for BBQs. Situated near public transit, schools, shopping, parks, and lakefront trails, this unit combines urban convenience with natural surroundings. With its generous layout & desirable location this offers excellent value in a family-friendly community. (id:35762)
RE/MAX Metropolis Realty
1188 Ossington Avenue
Toronto, Ontario
Excellent opportunity for a spacious 4+1 bedroom, 3 bathroom home with a bonus upper level kitchen area (could be a 5th bedroom) + Detached Garage and Carport with **2-car parking** Total. Freshly painted & clean throughout with a finished basement, separate side + back walk-out from the main floor, updated upper-level kitchen area with quartz countertop and undermount sink + main floor eat-in kitchen w/ stainless steel appliances. **Overall great opportunity for a future homeowner and/or as Investment**! Located close to all kinds of shops, cafe's, restaurants, public transit, grocery stores, schools, parks & more! (id:35762)
Real Estate Homeward
3304 - 7 Concorde Place
Toronto, Ontario
Very Spacious, Bright & Gorgeous 1 Bedrooms & 1 Washroom Condo with 9 ft ceiling, one parking & Locker for Storage. Facilities include Gym, Indoor Pool, Hot Tub, Party Room, 24 hrs Concierge, steps away from Subway, steps away from The Shops at Don Mills . Close to DVP & 401. Open-Concept Kitchen with Quartz Stone Countertop. (id:35762)
Century 21 Innovative Realty Inc.
5005 - 252 Church Street
Toronto, Ontario
Be the first to live here! Brand new building in the heart of the city! Perfect for young professionals and newcomers. This unit has everything: a locker, spectacular views + floor-to-ceiling windows for maximum natural light, spacious 1-bedroom + den (big enough for a bed, larger-than-normal bedroom that actually fits your life + built-in appliances. Sleek laminate flooring throughout, FREE WIFI included (one less bill to worry about!). Amazing amenities + unbeatable location puts you steps from work, nightlife, food, and transit. Your social life and commute just got an upgrade. This won't last long, ready to level up your living situation? Let's make it happen! (id:35762)
Property.ca Inc.
2706 - 155 Yorkville Avenue
Toronto, Ontario
A rare offering in the heart of Yorkville welcome to 155 Yorkville Ave, formerly the Four Seasons Hotel and now one of Toronto's most desirable boutique residences. This intelligently designed junior 1-bedroom blends luxury and function, perched high above the city with breathtaking unobstructed Eastern views overlooking Yorkville from its oversized bay window. Wake up to skyline sunrises and wind down to golden city light. The suite features a modern open layout with sliding glass bedroom partitions, wide-plank flooring, built-in closet organizers, and a sleek, fully integrated kitchen with quartz counters and paneled appliances. Enjoy the convenience of a same-floor locker and the elegance of a soft, neutral palette that complements the panoramic cityscape outside your window. Residents of this landmark building enjoy 24-hour concierge, a stylish fitness studio, resident lounge, and secure parcel delivery. AirBnB and short-term rental-friendly (with registration), offering rare flexibility for investors and end-users alike. Live steps from Bay Station, Whole Foods, Eataly, STK, U of T, the ROM, and Toronto's top luxury retailers. With a new multi-level luxury shopping destination soon arriving in the podium, future value is well in view. Whether you're looking for a stylish pied-à-terre, smart investment, or luxe first home, this is Yorkville living-refined, flexible, and fabulously located. (id:35762)
Royal LePage Signature Realty
3 Hiram Road
Richmond Hill, Ontario
Welcome to this exquisite, custom-designed detached residence offering approximately 4,496 square feet of luxurious living space ( basement, main floor, second floor)nestled in a prime family-friendly neighborhood. Meticulously upgraded with over $700,000 in premium enhancements, this grand 4- bedroom, 5-bathroom home blends timeless elegance with modern convenience. Step into a thoughtfully designed interior featuring a gourmet custom kitchen equipped with Sub-Zero fridge, Wolf cooktop, Wolf wall oven and microwave, and a Bosch dishwasher. Entertain in style with a designer backyard oasis complete with a gas fireplace, built-in BBQ island, privacy wall, and a multi-zone sprinkler system. The spacious second floor offers four generously sized bedrooms and three full bathrooms, including custom-built his and hers walk-in closets. The fully finished basement includes a nanny suite with private bath, custom bar, and glass-door wine cellar perfect for hosting or unwinding. Enjoy year-round comfort with two separate heating and cooling systems, steam humidifier, and a whole-home water treatment system. Modern upgrades extend to windows, roof, electrical, and plumbing, ensuring peace of mind and efficiency. Additional luxury features include: Hansgrohe and Toto fixtures throughout, 72" linear gas fireplace with custom wall unit in the family room, Gas fireplace in basement, Built-in ceiling speakers (no amp), Custom cabinetry in all bathrooms and powder room, Two skylights, bringing in natural light, Pot lights throughout Central vacuum system, All custom window shades and light fixtures included. This elegant residence is a perfect blend of refined craftsmanship, top-tier appliances, and thoughtful upgrades ready for your family to call home. Please check out Virtual and 3D Tour!!!!! (id:35762)
Harvey Kalles Real Estate Ltd.
793 Barton Street
Hamilton, Ontario
3 bed rooms detached house, M3 Zone, Many Permitted uses, Rare opportunity in Stoney Creek (Live and work) on Barton Street, 60 x 200 feet deep lot with access from Cornell Ave (from back) as well as from Barton street, Two electrical panels 100 Amps each, New central air conditioning and heating system, House is rented on month to month bases. Gravel on the extended driveway. New ducting for central Air Conditioner. Zoning By-Laws sheet is attached that shows allowed and non-allowed usage. Currently Tire and oil change business. Very long tandem garage entrance from both sides that can be used as workshop. Newly done big Concrete pad on the rear side of the house. Worth visiting to assess the future potential. (id:35762)
Executive Homes Realty Inc.
3 Maitland Avenue
Hamilton, Ontario
ATTENTION FIRST TIME BUYERS, DOWNSIZERS & BUILDERS! This Charming Updated Bungalow is Move in Ready & Ideal for First Time Buyers or Downsizers! Newer Laminate Flooring throughout. Eat-In Kitchen with fresh quartz counters & a classic white subway tile backsplash. 2 BEDS & 1 Updated Modern 4 Pc BATH. Enjoy the Large Private Deck off the back door for Outdoor Entertaining! The Unfinished partial Bsmt offers an additional 600 sq ft. Storage or Play Space! Builders will love the OVERSIZED 82.9 x 72.5 corner LOT in the DESIRABLE Greeningdon neighborhood on the CENTRAL Mountain. Possibility to sever into TWO 36' x 82' Lots. Move in now & design a larger Dream Home in your future! RARE OPPORTUNITY to own a Detached Home in this Fantastic area for under 700K! Detached Garage could be renovated into an Additional Dwelling Unit-ADU-for generating income. *Buyers to do own due diligence with respect to any future development. Parking for 3. PRIME LOCATION Close to Shops, Restaurants, Limeridge Mall, Parks, Chedoke Rail Trail, Rec Centre, Schools & EASY Hwy Access. Invest in Home Ownership in this Sought-after Family Friendly Neighborhood! (id:35762)
One Percent Realty Ltd.
5 - 169 William Duncan Road
Toronto, Ontario
Welcome to this beautifully maintained condo offering 2 spacious bedrooms, a versatile den, and a modern 1-bathroom layout perfect for a young family or a retired couple looking for comfort and convenience. Located in the highly desirable Downsview Park community, this home boasts an open-concept design, stylish finishes, and plenty of natural light. Enjoy the benefits of an excellent parking spot, and take advantage of the fantastic amenities and green spaces the area has to offer. (id:35762)
RE/MAX Gold Realty Inc.
12 Eldon Court
Brampton, Ontario
Welcome to 12 Eldon Court, a terrific opportunity for first time buyers or a downsizing family! Nestled on a quiet, tree-lined court in a family friendly neighbourhood in the highly sought after Southgate community. The layout is timeless and practical, with three generous bedrooms upstairs and a 4 piece bathroom. Open concept Living And Dining Area with hardwood flooring throughout, perfect for family gatherings. Eat-in kitchen features a walk out to the back deck in the beautiful fenced in backyard. With no houses behind, the backyard offers tons of privacy. Downstairs, the lower level offers plenty of potential with above-ground windows, fireplace, 3 Piece Bath, laundry area, and ample storage in the large crawlspace. A great opportunity to join a family-friendly community with parks, schools, and amenities just a short walk away. Thoughtfully maintained and ready for its next chapter! Minutes From Bramalea Go Station, Bus Route, Shopping, Chinguacousy Park, Earnscliffe Park, and Bramalea City Center. Roof 2022, Washer/Dryer 2023, Dishwasher 2023. (id:35762)
Right At Home Realty
1605 - 7 Mabelle Avenue
Toronto, Ontario
This spacious one-bedroom suite offers a bright and airy atmosphere, ideal for comfortable living and working from home. The open-concept living area provides ample room for both relaxation and productivity, while the bedroom easily accommodates a queen-sized bed. Residents enjoy access to a wide range of building amenities, including 24-hour front desk security, visitor parking, an indoor basketball court, swimming pool, fully equipped gym, yoga studio, high-speed internet, and a party room. Conveniently located just steps from the subway, with easy access to Highways 401, 427, and the QEW. Please note: Photos are from a previous listing. The unit is currently tenanted 24 hours' notice is required for all showings. (id:35762)
Royal LePage West Realty Group Ltd.
33 - 39 Permfield Path
Toronto, Ontario
Spacious 3 Bedroom and 3 Washroom Condo Townhouse with Lots of Natural Light and Modern Finish. Open Concept Layout with Hardwood floors, Upgraded Kitchen W/Porcelain Tiles. Main floor and Upper floor washroom, stairs and Bedroom closet Renovated in 2021 and Basement New 3 PC Washroom in 2024. .Close to TTC, School,Shopping Mall, Park and Highway 427 & 401. (id:35762)
Keller Williams Co-Elevation Realty
53 Yardley Crescent
Brampton, Ontario
Spacious 4-Bedroom Home for Lease available from Aug 1. Welcome to this beautifully maintained and spacious 4-bedroom home, perfect for families seeking comfort and convenience. The main floor features a bright and open layout with a powder room for guests, while upstairs offers a generously sized master bedroom with its own private ensuite, along with three additional bedrooms sharing a full bathroom.Enjoy the convenience of separate laundry, 1 garage parking space, and 1 driveway spot included in the rent. The home also features a separate entrance to the basement, offering added privacy.Tenants pay 70% of utilities (heat, hydro, water). Don't miss this opportunity to live in a great neighborhood! (id:35762)
Street Master Realty Ltd.
2271 Major Mackenzie Drive
Vaughan, Ontario
Great Location! High traffic area at Major Mackenzie Drive and Keele. Opposite to Shoppers Drug Mart. Located In The Heart Of Downtown City Vaughan; Steps To Vaughan City Hall And Civic Centre Resource Library. Retail/Office Space Available For Rent 700 Sq+. Ft. Many uses are available. Great income potential! Currently operated as an upscale nail salon....Available August 16th! (id:35762)
Homelife Superstars Real Estate Limited
24 Drakefield Road
Markham, Ontario
Located in Markhams desirable Conservation Community, this wonderful family home offers the perfect blend of tranquility and convenience. Situated near Top Ranking Roy H. Crosby and St. Patrick schools, its ideal for families.Enjoy direct access to nature with a scenic path to Milne Park just across the street, where you can spend hours immersed in the outdoors. The lower level walk-up leads to a beautifully manicured backyard, perfect for relaxation and entertaining. Nestled in a quiet setting, yet just minutes from shopping, public transportation, and Highway 407 (id:35762)
Avion Realty Inc.
1027 - 8119 Birchmount Road
Markham, Ontario
Experience All of What Markham Residents Already Know & Love of the Gallery Square Condos presented by the Remington Group. Suite 1027 is a One of a Kind Corner Unit Offering 10 Foot Ceilings, Natural Light in Every Room, Unobstructed NW Views, Exceptional Finishes, Thoughtful Design & Functionality. A Desired Location Like No Other Because of Its Nearby Access to Hwy 407 & 404, Walking Distance to the YRT/VIVA Bus, GO Train, Whole Foods, Goodlife Fitness, Chatime, Restaurants, Cinemas, Top Ranking Unionville Schools & So Much More. (id:35762)
Right At Home Realty
64 Mill Street
Ajax, Ontario
Charming 3-Bedroom main floor only, Brick Bungalow in Pickering Village. Situated on a spacious, beautifully landscaped lot on a quiet street, this home offers convenience to schools, parks, and shopping. Features include a generous kitchen with stainless steel appliances and a skylight, as well as an open-concept living and dining area with laminate flooring and a large picture window. (id:35762)
Right At Home Realty
2006 - 280 Dundas Street W
Toronto, Ontario
INCREDIBLE CITY SKYLINE VIEW! Nestled in the heart of Kensington-Chinatown and rising above a tranquil, treelined stretch, this unit is a brand-new, never-lived-in suit ideal for students and professionals alike. Floor-to-ceiling windows, modern kitchen with upscale bathroom finishes. Situated steps from AGO, OCAD, UofT, TIFF Bell Lightbox, major hospitals, transit, shopping and entertainmenta perfect downtown. (id:35762)
First Class Realty Inc.
8 - 217 St George Street
Toronto, Ontario
Fully Furnished Townhouse for Rent Prime Location at 217 St George, Toronto. Welcome to your new home in the heart of Toronto! This bright and beautifully furnished townhouse offers the perfect blend of comfort, style, and unbeatable location. Situated just steps from the University of Toronto and the upscale charm of Yorkville, this property is ideal for professionals, academics, or anyone seeking a vibrant urban lifestyle. Property Highlights:2 Bedrooms with a Queen Bed and Double Bed. Fully Furnished with stylish and functional pieces. Modern Kitchen equipped with: Fridge, Stove, Dishwasher Pots & Pans, Air Fryer Cutlery and Plate Set for 8Comfortable Living Area featuring: Sofa Bed, Coffee Table, Side Table65 TV with Sound Bar Area Rug and Ambient Lighting Dining Area with Table and 2 High Top Chairs In-Suite Laundry: Washer & Dryer included Location Perks: Steps to University of Toronto Minutes from Yorkvilles luxury boutiques, fine dining, and art galleries Close to cultural landmarks like the Royal Ontario Museum, The Royal Conservatory of Music, and The Bata Shoe Museum Excellent transit access and walkability This home is more than just a place to liveit's a gateway to one of Toronto's most dynamic and desirable neighborhoods. Whether you're enjoying a quiet evening in or exploring the city's cultural treasures, 217 St George offers the perfect base. (id:35762)
Crimson Rose Real Estate Inc.
1 - 105 Pembroke Street
Toronto, Ontario
Bright and spacious lower-level apartment in the heart of Allan Gardens! This charming unit boasts a mix of broadloom and tile flooring, a generous living area with a cozy gas fireplace, exposed brick accents, built-in closet space, and above-grade windows that bring in plenty of natural light. The kitchen comes equipped with a stove, fridge, and built-in dishwasher for your convenience. The unit also features a full four-piece bathroom and a large bedroom with ample closet space and windows. Enjoy easy access to the shared coin-operated laundry on the lower level. Walking distance to Dundas & Yonge, the Eaton Centre, and a wealth of downtown Toronto's best amenities. (id:35762)
Harvey Kalles Real Estate Ltd.
168 Boundary Road
Centre Hastings, Ontario
Move right into this beautifully maintained bungalow set on a serene 2+ acre rural lot, offering the perfect blend of privacy and space. With 1,340 sq. ft. on the main level and a fully finished walk-out basement, this home provides plenty of room for family living and entertaining.Enjoy the bright and open layout featuring an oversized eat-in kitchen, a formal dining room ideal for gatherings, and a walk-out basement that opens to a generous backyard framed by picturesque pine trees.The primary bedroom includes a large walk-in closet and a full 4-piece ensuite bath, creating a private retreat within the home. Two additional bedrooms on the main floor and two more in the lower level offer flexibility for guests, office space, or a growing family.Recent Upgrades include, UV system (2025), Furnace & heat pump (2025),Roof (2019), Stair treads (2025)Well pump & pressure tank (2021)This turn-key home is ideal for those seeking peaceful rural living without sacrificing modern comfort. A must-see! (id:35762)
Royal LePage Terrequity Realty
2501 Windermere Avenue
Toronto, Ontario
Welcome To Windermere By The Lake! Located in the heart of Toronto's High Park neighborhood with breathtaking panoramic views of Lake Ontario. Bright & open concept layout with lots of natural light and spacious bedrooms with large floor to ceiling windows (South West facing) and big mirrored closets. Professionally painted unit. All new water faucets put in. New lighting, hardware, and faucets throughout the unit. The kitchen is equipped with stainless steel appliances and granite countertops with breakfast bar. This building has 5 star amenities including a fitness center, party room, 24 hours concierge, meeting room, sauna, virtual golf, indoor swimming pool, visitor parking and guest suites. A well Managed Building! Steps to the natural beauty of High Park, Lake Ontario and The Humber River. TTC at your doorsteps, quick and easy access to Queensway and QEW. Nearby shops, restaurants, Roncesvalles Village and Bloor West. ALL UTILITIES ARE INCLUDED in the monthly Lease fee: Hydro, Heat, Water, Building Insurance, Common Elements. Completely redone unit. Professionally cleaned. Corner unit far away from the elevator nice and quiet. (id:35762)
Exp Realty
8276 White Church Road E
Hamilton, Ontario
This full Brick house is ready to be called your next home! Everything you've wanted in Country Living minutes from the City. A Peaceful home with 2,371 Square Feet of Living Space, sitting on just under 0.5 an acre of land, nestled privately behind a beautiful treed lot. With easy access to Ancaster, Hamilton and highways. It doesn't get much better than this with a recently renovated entire main floor including a new Modern Kitchen ($60,000 Renovation), Spa like Bathroom ($70,000 Renovation) & Luxury Laminate Flooring. An infrared sauna in lower level in another full bathroom with optional bedroom spaces, massive family/rec room, storage/workshop room & separate entrance. Have morning coffee on your private backyard deck facing East for sunrise and then host friends and family over to relax by a fire at sunset. A Massive 425 Square Foot Detached Double Car Wide Garage can fit two full size vehicles or 4 smaller vehicles with tons of additional storage space. Rare bonus of an Owned Solar Panel System ($40,000) that generates an average of $5,000 a year with next to no maintenance. Other recent updates include 200 amp Electrical Panel, Water Pressure/Softener/Purifier System, Sump Pump, Septic Tank, Security System & an Exposed Aggregate Concrete Driveway. A2 zoning gives you the potential to build an accessory dwelling unit and many other specific uses are permitted. Come Turn the Key to your New Home and Relax in the Peace of Mount Hope. (id:35762)
Century 21 Leading Edge Realty Inc.
28 - 4605 Donegal Drive
Mississauga, Ontario
Recently renovated 3 bed, 3.5 bath townhouse in a quiet, family-friendly neighborhood. Enjoy scenic views from your ravine lot and the added living space of a fully finished basement.Updates include new floors, modern kitchen cabinets, and fresh paint throughout. Don't miss this move-in ready gem with nature at your doorstep. Just minutes from Schools, Malls,Hospital, Highway 403 and 401. (id:35762)
RE/MAX Millennium Real Estate
1104 - 24 Hanover Road
Brampton, Ontario
Condo Living at Its Finest! Welcome to luxury and convenience in this highly sought-after building offering first-class amenities and an unbeatable location. Situated just steps from Chinguacousy Park, Bramalea City Centre, top-rated schools, public transit, and more everything you need is right at your doorstep.This bright and spacious 2-bedroom unit is flooded with natural sunlight and boasts a well-designed layout: Bright kitchen with ceramic flooring, built-in dishwasher, and ample cabinet space, Open-concept living and dining area featuring a large picture window and sliding glass doors, Big Mirrored closets and generous storage in both rooms, Large primary bedroom with excellent natural light, Second bedroom with big window and versatile space, Convenient in-suite laundry with stacked washer/dryer and a storage space ,Additional highlights include two underground tandem parking spaces, 24-hour gatehouse security, BBQ area and meticulously maintained grounds with mature landscaping in a private, resort-like setting. Enjoy an impressive array of luxury amenities, including: Indoor swimming pool, Sauna, Party room, Fully equipped exercise room, Two tennis courts, Elegant and inviting front lobby. With easy access to Highway 410 and public transit, commuting is a breeze.This is your chance to enjoy upscale condo living in a vibrant, well-connected neighborhood. Dont miss out! (id:35762)
Pontis Realty Inc.
25 Sora Drive
Mississauga, Ontario
You Will Fall In Love with this Charming and Immaculate Streetsville Bungalow Situated On A Large 55 x 120 Lot On A 'Quiet' Street; Walk To Downtown Streetsville & Go Train; Neutral Colours Throughout ! This 3 Bedroom 1 Full Bathroom, No Carpet, Hardwood Throughout Home With Ceramic Flooring Leading You Into The Kitchen With Stainless Steel Appliances, Extra Large Patio Doors Overlooking Your Carefully Manicured Gardens And Your Large 15X30 Inground pool. Two Outdoor Sheds House Your Pool Equipment And Your extras! Extra Room Off The Kitchen With Laundry Room And An Extra Entrance For Your Guests Coming In From Your Large Entertaining Backyard Oasis. Cozy Living Room With Large Windows Letting In Natural Sunlight And Gas Fireplace. Large Driveway Enough To Easily Accommodate 5 Vehicles. (id:35762)
Real Broker Ontario Ltd.
23 Pauline Avenue
Toronto, Ontario
Welcome to this spectacular semi-detached triplex, meticulously redesigned with style, functionality, and income potential in mind. Approx. 2,417 sq ft (including a 480 sq ft finished basement), this property is perfect for multi-generational living or a savvy investment opportunity. Set in vibrant Bloordale Village, this home exudes warmth and modern elegance from the moment you step inside. The main level boasts 9-foot ceilings, 2 bedrooms, a full kitchen, and a bathroom. The second floor offers 2 generously sized bedrooms, 2 bathrooms, and a second full kitchen. The lower level features 8-foot ceilings, a private entrance, 1 bedroom, kitchen, and bathroom creating a fully self-contained unit. Outside private 2-car parking a rare urban luxury. Property ***upgrades were done in 2023***, Dual HVAC systems with 2 zones for units 1and 2. Separate HVAC for unit 3, 2 Central A/C, All-new electrical and plumbing, Exterior waterproofing, sump pump, and full restoration, roof, windows, and doors. Fire-rated separations + spray foam insulation throughout, Quartz kitchen counters + custom cabinetry & backsplash. Just minutes from Dufferin Station and steps from parks and schools, near Toronto's best cafes and restaurants. Quick access to TTC subway, streetcar, and bus options makes commuting a breeze. This is a rare opportunity to own a turn-key, income-generating triplex in one of Toronto's most sought-after neighbourhoods. Whether you're an investor, a homeowner looking to offset your mortgage, or a multi-family household, this is the one. Start the car, turn the key, and love your life in Bloordale! (id:35762)
Royal LePage Realty Plus
28 Hampton Springs Drive
Brampton, Ontario
Beautifully Maintained 3-Bedroom, 3-Bathroom Bungalow In A Prime Brampton Location. This Spacious Home Offers An Open-Concept Living And Dining Area, A Bright Eat-In Kitchen With Walkout To A Fully Landscaped Backyard Oasis Perfect For Relaxing Or Entertaining.The Large Primary Bedroom Includes A Walk-In Closet And Ensuite. The Finished Basement Features A Second Kitchen, Full Bathroom, And A Generous Rec Room Ideal For Extended Family Or Added Living Space.Move-In Ready And Full Of Potential In A Quiet, Family-Friendly Neighbourhood. (id:35762)
Real Broker Ontario Ltd.
4097 Trapper Crescent
Mississauga, Ontario
Bright and beautifully maintained 5 level Backsplit in much sought after Sawmill Valley! The renovated white kitchen has quartz counters and stainless steel appliances. Laminate floors and California shutters throughout. There are 3 large bedrooms, french doors lead to primary bedroom. Gas fireplace in family room plus a finished recreation room, laundry room and 3pcbath. Close to all amenities, hiways, great schools and UTM. This home is a must see and will appeal to Buyers who appreciate the very best! ** This is a linked property.** (id:35762)
Royal LePage Realty Plus
4 Simcoe Road
Ramara, Ontario
Come check out this awesome 2 or 3 Bedroom home (3 Bedrooms if Sunroom is converted to third bedroom) before it is too late! This home in Lagoon City is right off of Lake Simcoe, and has everything you want with Cottage Life, while living in a modern home and being close to town! With a Stunning Sunroom, huge living room, plenty of parking and a great yard, this home is sure to delight! All RSA. Utilities additional. (id:35762)
RE/MAX Escarpment Realty Inc.


