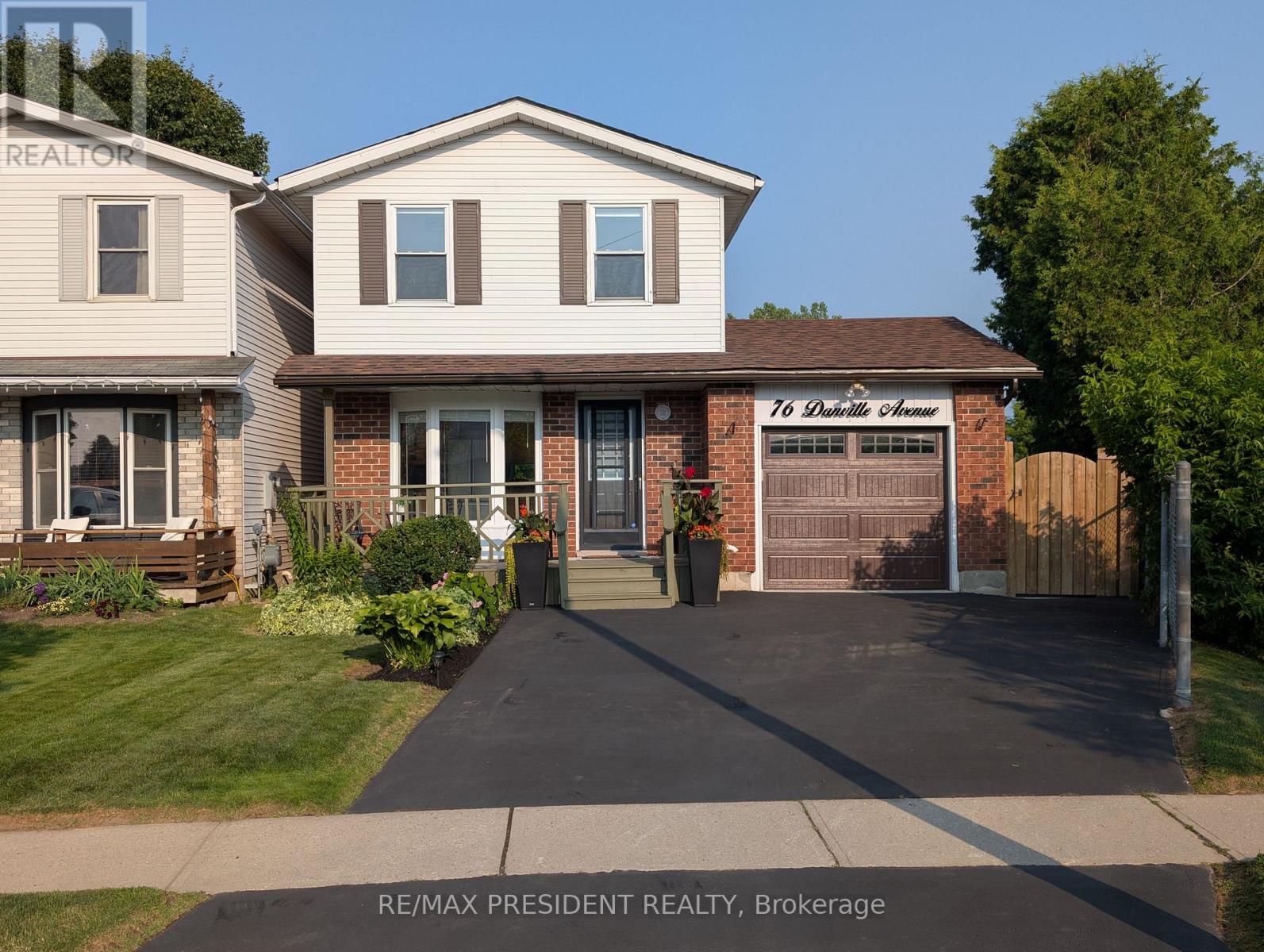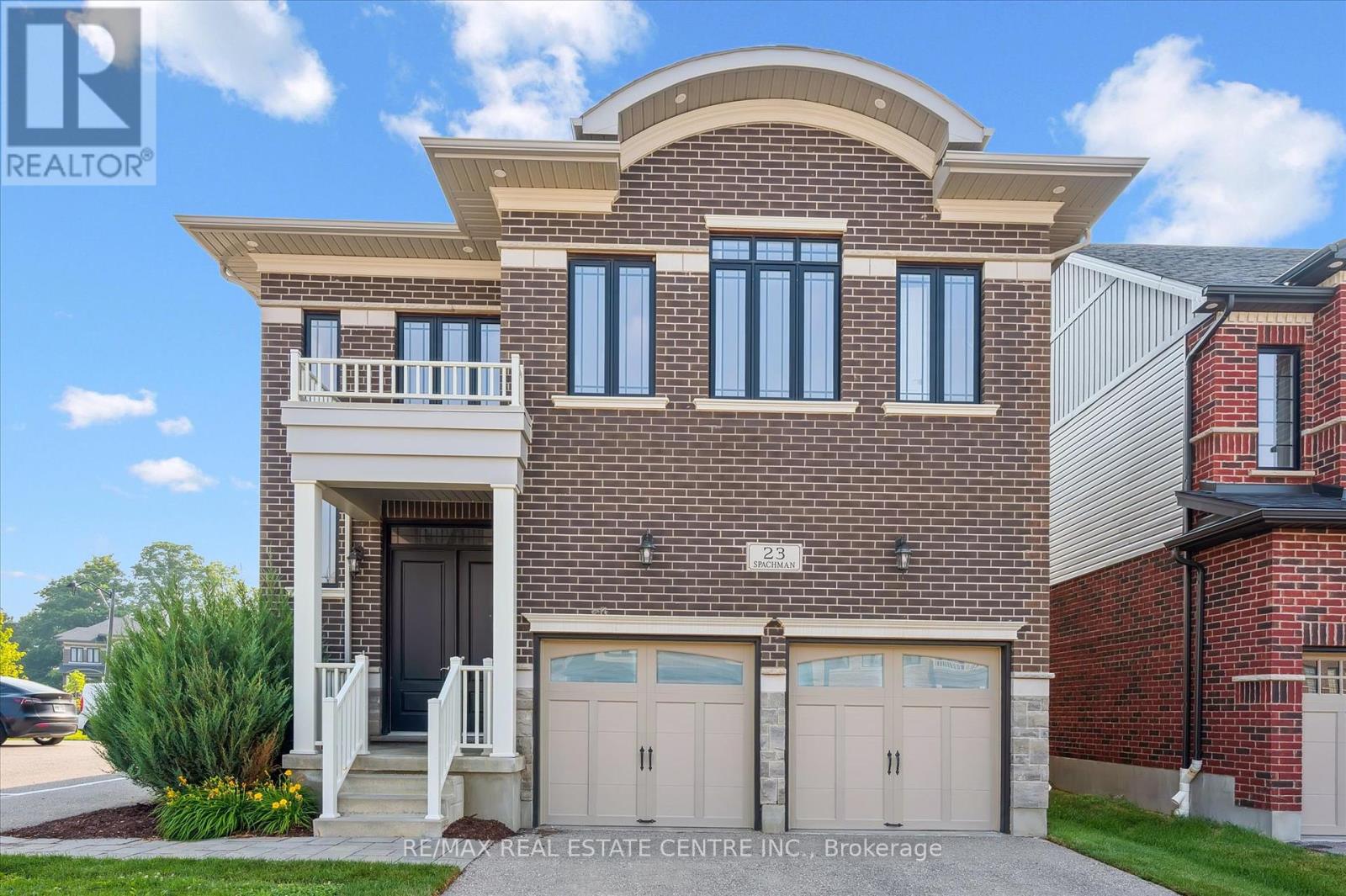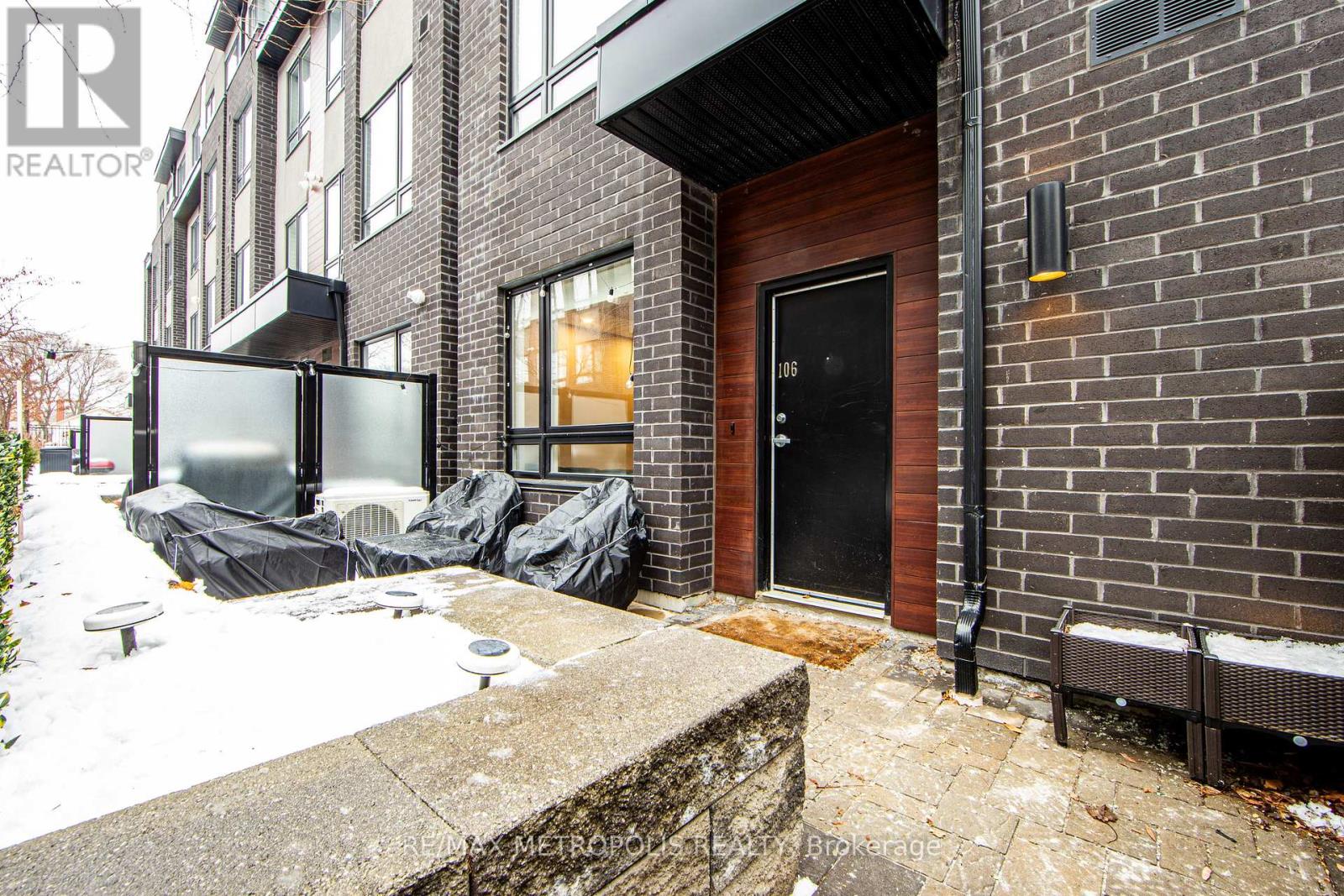896 Sumac Crescent
Milton, Ontario
Welcome to End Unit Freehold Townhouse 896 Sumac Crescent! A Perfect Family Home in Milton. Mattamy Built home Nestled in the heart of Milton's sought-after Cobban neighborhood, this stunning 4-bedroom, 2.5-bathroom end Unit townhome like semi-detached is the perfect blend of comfort, style, and functionality ideal for first time home buyer or growing families! Approx. 1,700 sq. ft. of nicely designed living space, featuring 9-ft smooth ceilings on the main floor, creating a bright and open atmosphere. This House has a plenty of upgrades from the Builder, The heart of the home is the beautifully designed modern kitchen, having quartz countertops, Full size cabinetry, stainless steel appliances, and a big size island perfect for family meals and entertaining! The open-concept living and dining area is flooded with natural light, and offering plenty of space for cozy movie nights or lively gatherings. POT lights through out Main floor and second floor. The second floor, has a generous size primary suite, with a 4-piece ensuite featuring a soaker tub, glass shower, and walk-in closet peaceful retreat after a long day. Three additional well-sized bedrooms and another 4-piece bathroom. It provides a ample space for children, guests, or a home office. It has a main-floor office room has a connection for laundry, can be converted to a main floor laundry. Full unfinished basement has incredible potential for a playroom, home gym, or even a secondary rental suite. Basement has existing laundry and washroom rough in. Enjoy summer BBQs in the fully fenced backyard, or take advantage of the fantastic nearby amenities parks, schools, conservation areas, shopping, dining, and easy highway access! With its family-friendly community and unbeatable location, this home truly offers everything you need. Don't miss out this incredible opportunity this home delivers exceptional space, comfort, and convenience. (id:35762)
Homelife/miracle Realty Ltd
76 Danville Avenue
Halton Hills, Ontario
Beautifully maintained 3-bedroom, 2-bath home backing onto conservation in a quiet Acton neighborhood. This move-in-ready property features an open-concept layout with a maple kitchen, pot lights, and stainless steel appliances (fridge 2023, stove 2024). Enjoy a private 12-ft deck overlooking a landscaped yard with a new concrete patio (2024) and garden. Upstairs includes a spacious primary bedroom with hardwood floors, two additional bedrooms, and a modern 4-piece bath. The finished basement offers a bright rec room and 2-piece bath. Key updates include roof, furnace, and A/C (2021), driveway (2023), deck (2024), smart thermostat and outdoor lighting, and a new garage door. Conveniently located near parks, schools, and the GO Train, with easy access to Georgetown, Milton, and Guelph. A solid option for first-time buyers, downsizers, or anyone seeking a low-maintenance home with meaningful upgrades already in place. (id:35762)
RE/MAX President Realty
43 Blue Lagoon Court
Toronto, Ontario
Beautiful, Bright & Spacious Detached Home in Bustling Eglinton East. Nestled on a quiet court in the heart of Eglinton East, this charming detached home for lease offers the perfect blend of comfort, space, and convenience. Featuring an open-concept living and dining area with gleaming and a walkout to a fully fenced backyard-ideal for entertaining or relaxing in privacy. Move-in ready and full of character, this home is just steps from top-rated schools, TTC, Eglinton GO Station, shopping, and popular restaurants. Whether you're upsizing or settling into your first home, this property is a must-see. ** This is a linked property.** (id:35762)
RE/MAX Rouge River Realty Ltd.
2702 - 183 Wellington Street W
Toronto, Ontario
Live the Dream in Unrivalled Elegance. From the moment your car glides beneath the porte-cochère and the valet greets you by name, to the concierge's warm nod of familiarity, you know this is a different kind of living. At the internationally celebrated Residences at The Ritz-Carlton, the distinction is instant, the refinement unmistakable. Inside, nearly 1,600 sq ft of exquisite design awaits. Unobstructed northeast skyline views spill through soaring walls of glass, illuminating hand-laid herringbone hardwood, a custom Bellini kitchen, 10-foot ceilings, and a spa-worthy six-piece bath. Every inch of this residence is pristine, with pride of ownership so evident, it feels untouched, like stepping into a page from an architectural magazine. You don't just reside here. You arrive, you are known, and you are cared for & pampered in ways most can only imagine. This isn't just luxury, it's life, elevated! (id:35762)
Keller Williams Advantage Realty
244 Mcewan Avenue
Windsor, Ontario
A Beautiful, Upgraded Home in a Desirable Neighborhood Turnkey & Move-In Ready! Welcome to this immaculate 4+2 bedroom, 3 bathroom home located in the friendly and sought-after Windsor University area. Whether you're looking for a spacious family home or an excellent investment opportunity, this property offers the best of both worlds. From the moment you step inside, you'll be impressed by the thoughtful upgrades throughout. Its hard to choose which feature stands out the most but the carpet-free flooring, modern finishes, and bright, open-concept layout are sure to catch your eye. 4 spacious bedrooms on the main levels. 2 additional bedrooms in the finished basement. 3 full bathrooms. Large, fully fenced backyard perfect for family gatherings or relaxing outdoors. Turnkey property just move in and enjoy! Located just minutes from Windsor University, this home presents excellent rental income potential, making it ideal for families, professionals, or savvy investors. Dont miss your chance to own a beautiful, updated home in one of Windsors most desirable neighborhoods. Book your showing today come take a look and decide for yourself! (id:35762)
Homelife/champions Realty Inc.
23 Spachman Street
Kitchener, Ontario
Welcome to 23 Spachman Street The Coveted Fusion Homes Model Home in Wallaceton / Huron Park Is Now Available. This is your rare opportunity to own the fully completed, designer-appointed model home a showcase of Fusions award-winning craftsmanship, professionally curated finishes, and thoughtful design. With over 4,000 sq.ft. of finished living space, this 4-bedroom, 5-bathroom residence redefines luxury living in one of Kitchener's most desirable communities. From the moment you step inside, you'll notice the difference: 10 main floor ceilings, a chefs kitchen with quartz countertops, walk-in pantry, wine fridge, and a 7-piece appliance package all anchored by a stunning great room with gas fireplace, waffle ceiling detail, and built-in cabinetry. The elegance continues upstairs with 9 ceilings, a second-floor family room, and four spacious bedrooms including a primary retreat with freestanding soaker tub, glass shower, and dual quartz vanities. The basement is fully finished, offering a 3-piece bathroom, large recreation area, and oversized windows perfect for entertaining or multi-generational living. From the custom maple staircase with wrought iron spindles to the engineered hardwood flooring and designer lighting throughout, every inch of this home reflects the elevated quality of a model home experience. Located just steps from RBJ Schlegel and Scots Pine Parks, schools, shopping, and minutes to Highway 401 & 7/8, this is more than a home it's a lifestyle. Don't miss this one-of-a-kind opportunity. The model home is move-in ready and only one buyer will get the keys. (id:35762)
RE/MAX Real Estate Centre Inc.
326129 3rd Concession
Grey Highlands, Ontario
Some places just feel like home the moment you arrive. Maybe it's the quiet road where neighbours still wave as they pass. Or the sound of horse and buggies clip-clopping by on a warm summer evening. Maybe it's the backyard view with open fields stretching beyond the treeline, glowing orange at sunset. Whatever it is, life feels a little slower and a little sweeter, here in the hamlet of Port Law. This isn't just a house its a lifestyle. Morning coffee on the deck with birdsong in the background. Evenings spent under a canopy of stars, where silence is only broken by the sound of crickets. A modern kitchen where family and friends gather around the island, stories get shared, and time feels unhurried. The updated interiors offer comfort and ease, but it's what surrounds you that makes this place special. A close-knit community where neighbours look out for one another. Space to grow a garden, build a firepit, or turn the barn loft into a creative retreat. Nature is always just outside your door. With Lake Eugenia 8 minutes away and trails, waterfalls, snowmobile trails and ski hills nearby, the four-season lifestyle you've been dreaming about is right here. Its not just about moving it's about arriving somewhere that feels like you were meant to be. Welcome to 326129 3rd Conc Grey Highlands, where your next chapter begins. Hobby Barn 18' x 24' 6" complete with hydro. House has R60 insulation. 12 min drive to Dundalk, 15 min to Markdale. (id:35762)
Royal LePage Rcr Realty
3425 Oakglade Crescent
Mississauga, Ontario
Must See!!! New Listing Backsplit House Featuring Two Separate Entrances Leading to Upper and Lower Level Units: The whole house with new paint along with new lighting fixtures: Upper Level Highlights:* Four spacious bedrooms* Two bathrooms (1x 4Pc 1x 3Pc)* Inviting living room with a bay window* The Fourth bedroom opens to the backyard with a sheltered area; lower Level Highlights:* Brand-new laminate flooring and new cabinets, Quartz countertop* A 3 Pc bathroom * The living/bedroom area with windows for plenty of natural light which creates a very cozy place to live. This property is located in a family-friendly neighborhood with mature trees; *** There is NO dishwasher at main floor; the washing machine and dryer are located in Garage for easy access from upper and lower level *** (id:35762)
Skylette Marketing Realty Inc.
106 - 1130 Briar Hill Avenue
Toronto, Ontario
Beautiful And Spacious Two Bed + Den, Two Full Bath, Rarely Available End Unit At Briar Hill City Towns! Practical Open-Concept Layout With a 10FTx8FT Patio (Permitted For BBQ's), 9' Smooth Ceilings, Stainless Steel Appliances, Ensuite Laundry Washer/Dryer. Freshly Painted And Well Maintained, Move-In Ready, A True Turn-Key Property! Convenient Access To Parking Garage With Plenty Of Visitor Parking And Bicycle Storage. Easy Access To Eglinton LRT, TTC, Allen Rd, Yorkdale Shopping Centre, High Park, 401 & DVP. 1 Parking & 1 Storage Locker Included. Owner Occupied, Vacancy Guaranteed For Closing! Patio/Terrance Facing Courtyard. Very Well Maintained Unit! Freshly Painted, Shows 10+. Washer/Dryer were purchased in 2024. (id:35762)
RE/MAX Metropolis Realty
4339 Radisson(Basement) Crescent W
Mississauga, Ontario
Spacious 2 Bed Rooms With Two Washrooms Basement Apartment With Separate Entrance. Home In Desirable Erin Mill Gonzaga & John Fraser School District, Good Size Living Room, Close To Credit Valley Hospital Erin Mill Town Center & Walk To Go Station. Near Hwy 403. Ready To Move In Condition, Separate Side Entrance. New Immigrants Are Welcome, One Parking Included One Driveway. (id:35762)
Century 21 People's Choice Realty Inc.
302 - 135 Canon Jackson Drive
Toronto, Ontario
1 Year New! Rare Find Spacious 3 Bedroom 2 Bath Room Condo, Ravine View! Two Balconies. The building is packed with top-tier amenities, including fitness center, party rooms, co-working space, visitor parking, pet wash, potting shed, Garden plot, and a BBQ area. The sleek modern kitchen is equipped with stainless steel appliances. Step outside to your TWO Balconies, perfect for entertaining or relaxing while soaking up the surroundings. Nestled in a thriving community, this home is just moments from schools, places of worship, Enjoy nearby parks and the convenience of the Eglinton LRT for seamless commuting. With 1 parking space included, this home offers a perfect combination of comfort, convenience, and contemporary design. Don't miss this knockout opportunity to make Keelesdale your new home! (id:35762)
Century 21 Atria Realty Inc.
1311 - 360 Square One Drive
Mississauga, Ontario
Welcome To The Urban Luxury Living At The Stunning & Contemporary Highrise Condo Building Located In The Vibrant Heart Of Mississauga City Centre. Discover This Modern, Luxurious & Bright 1 Bed + Den Condo. This Spacious 700+ sqft Corner Unit With Huge Wrap Around Balcony To Enjoy Fresh Air, Your Evening Coffee or Glass Of Wine While Enjoying the Beautiful View. This Move-In Ready Unit Features An Open Concept Living And Dining Area With Large Windows, A Modern Kitchen With Plenty Of Cabinet Space, And Ensuite Laundry. A Well-Maintained Building, Exceptional Amenities & 24Hr Concierge, State Of The Art Amenities. Transportation Is Easy With Multiple Bus Routes Right Outside The Building And Easy Access To 403/401/QEW. Conveniently Located Near Square One Shopping Mall, Sheridan College and Celebration Square! (id:35762)
RE/MAX Real Estate Centre Inc.












