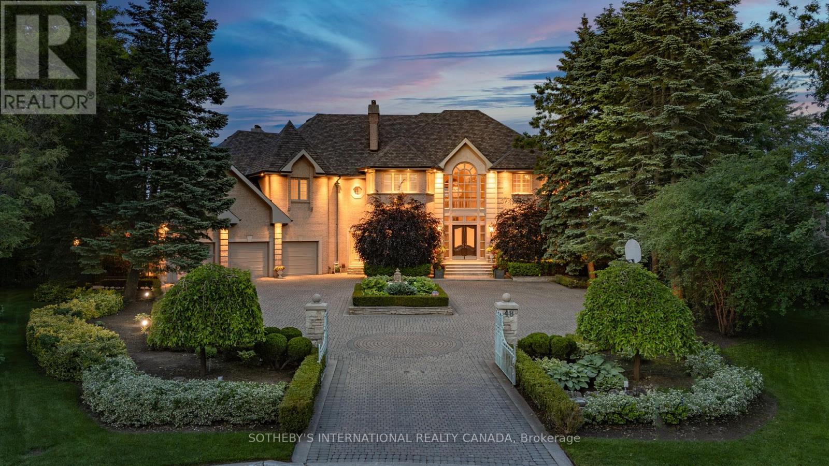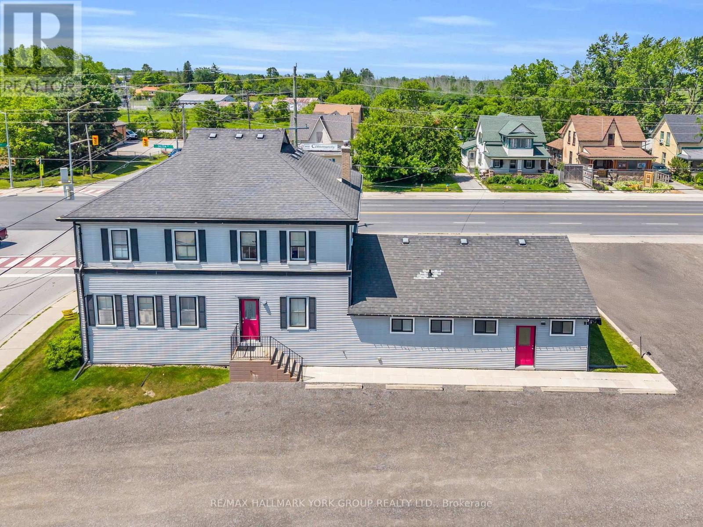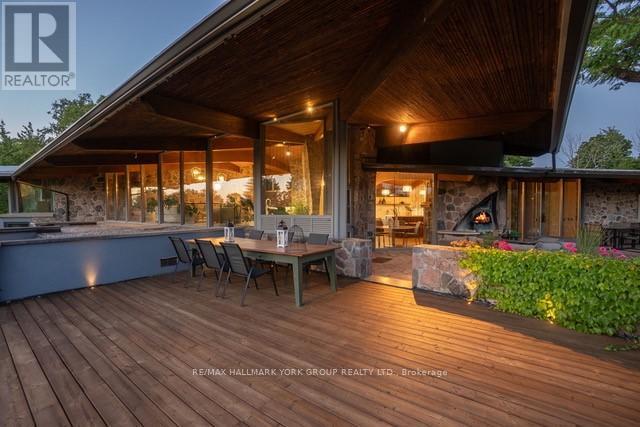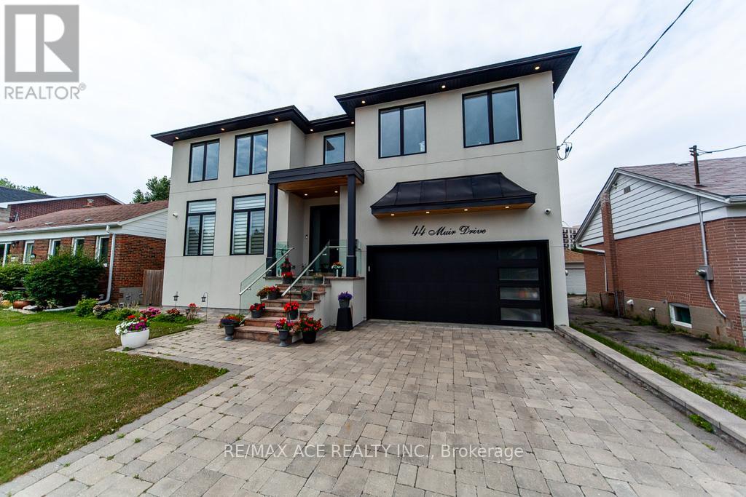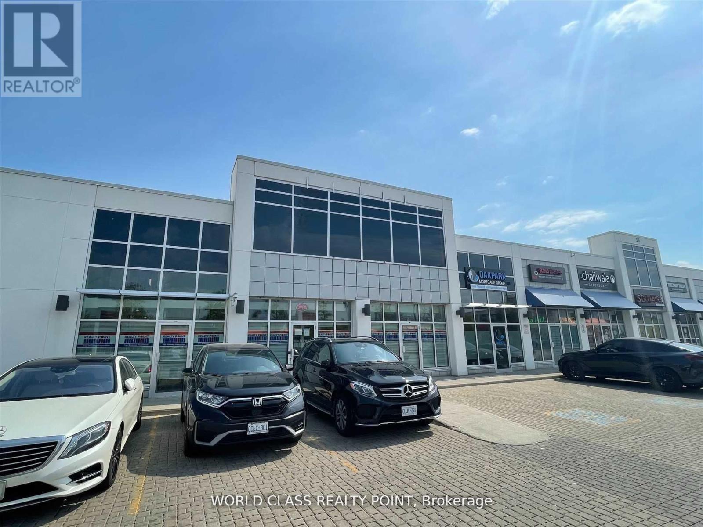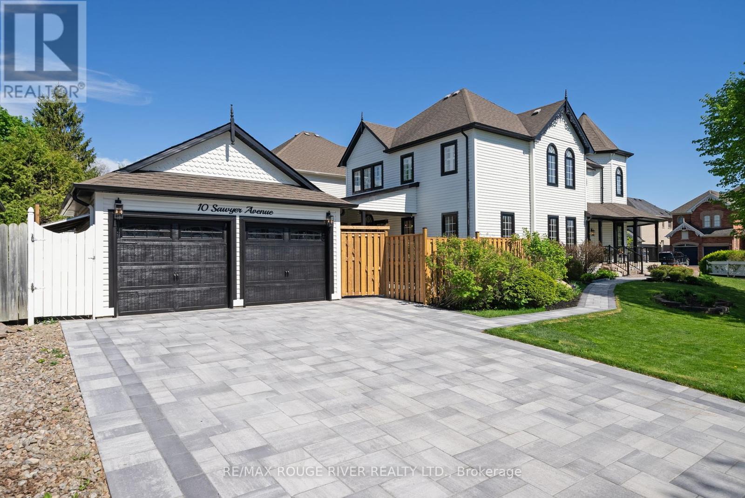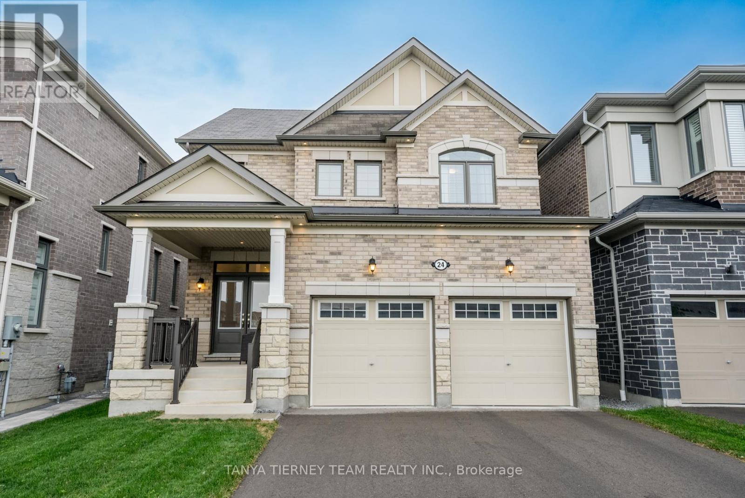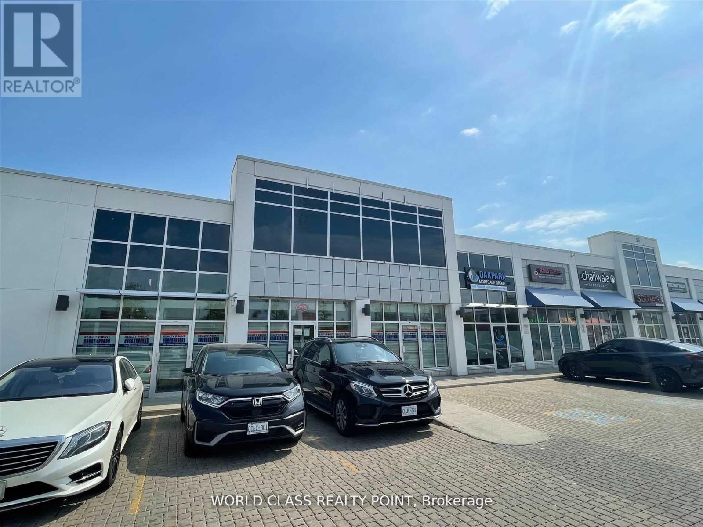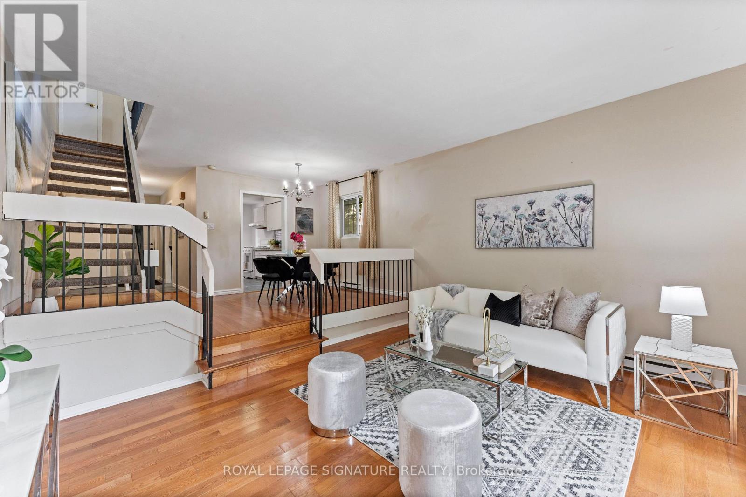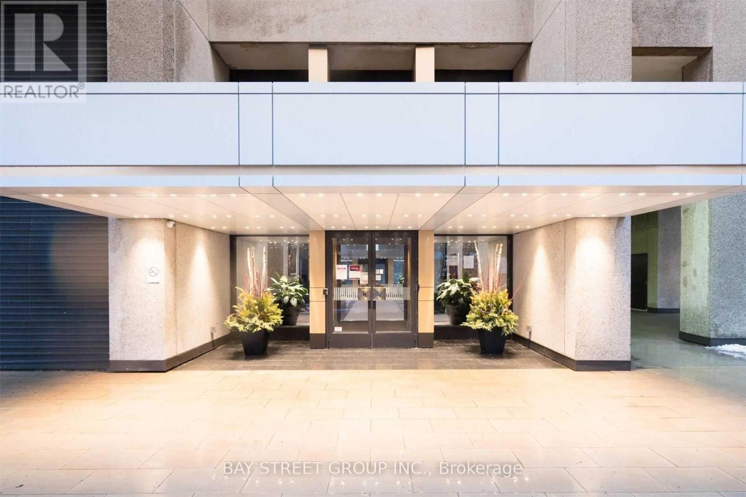48 Old Park Lane
Richmond Hill, Ontario
Introducing the crown jewel of Bayview Hill now available to the most discerning buyers. Set on the most prestigious street in the neighbourhood, this extraordinary estate, originally built by the developer as their personal residence, seamlessly blends timeless European charm with modern luxury. Perched on a rare fan-shaped lot, the gated property offers sweeping views across Richmond Hill, Markham, Toronto, and beyond. Every inch of this home radiates elegance, from the ultra-high-end custom finishes to the professionally landscaped, ultra-private grounds. Outdoors, enjoy a 50-foot in-ground pool, multiple gazebos, tranquil rock gardens, fountains, and a full outdoor kitchen with pizza oven ideal for both entertaining and relaxation. With over 8,000 sq. ft. of finished living space, the residence includes 5+1 bedrooms, soaring 10-foot ceilings, five fireplaces, and multiple walkouts leading to a grand stone terrace. The centerpiece is a dramatic bifurcated staircase in a 24-foot-high barrel-vaulted marble foyer an architectural showpiece. A sun-filled solarium with Mexican tile and heated floors adds comfort and character, while the private hot tub offers the perfect retreat. The lower level is designed for entertaining, featuring a media room, billiards room, grotto-inspired wine cellar, steam room, and full kitchen with garden walkout. A 4-car climate-controlled garage with a car hoist caters to automobile enthusiasts. The opulent primary suite includes dual bathrooms, two walk-in dressing rooms, and a private studio. Upgrades such as geothermal heating and cooling bring efficiency to luxury. Located in one of the GTAs top school districts, close to Bayview Hill Elementary and Bayview Secondary, this home represents the pinnacle of elegant suburban living. A rare offering seeing truly is believing. (id:35762)
Sotheby's International Realty Canada
163 High Street
Georgina, Ontario
High-Exposure Commercial Corner in the Heart of Georgina. An exceptional opportunity awaits at this strategic northeast corner lot, perfectly positioned at the intersection of High Street and Dalton Road... The Gateway to Sutton and Jacksons Point. This High-Profile site offers unbeatable visibility and access, with constant traffic flow from all directions and dual driveways to support smooth ingress and egress. Located in Suttons primary trade area, the property is surrounded by growing residential communities, a large student population, and sits just minutes from Lake Simcoe, marinas, beaches, parks, and resort attractions. Architectural conceptual drawings are available, showcasing a proposed second-floor open-air patio, which has received tentative approval by the Town, Offering a valuable opportunity for hospitality or retail expansion! The property was designated "Heritage", and only applying to the exterior of the original front structure and not to the rear addition, allowing for more flexible future development.This is a Prime setting for a wide range of commercial uses, including restaurant or drive-thru operations, with zoning in place to support many possibilities. Looking ahead, the planned revitalization of High Street in 2026 is set to significantly enhance the areas appeal, further boosting tourism traffic, pedestrian activity, and business demand. This is your chance to establish a landmark commercial presence in a High-growth, High-impact Location within one of Georginas most vibrant corridors. (id:35762)
RE/MAX Hallmark York Group Realty Ltd.
136 Mistywood Crescent
Vaughan, Ontario
Welcome to 136 Mistywood Drive, a beautifully updated End Unit Townhome in the heart of Thornhill Woods one of Vaughan's most sought-after communities. This spacious 3+1 bedroom, 4 bathroom home offers nearly 1,900 sq ft of above-grade living space, plus a fully finished basement perfect for extended family, guests, or a growing household. Step inside to an open-concept main floor that's been thoughtfully updated to suit modern living. The bright and airy layout features a large living and dining area, perfect for entertaining or family gatherings. The sleek kitchen seamlessly connects to the living space, allowing for easy conversation while cooking or hosting. Upstairs, you'll find three generously sized bedrooms, including a primary retreat with a walk-in closet and a private 3-piece ensuite the perfect place to unwind at the end of the day. The fully finished basement adds incredible value and versatility, offering a large rec room, a fourth bedroom, and a full 3-piece bathroom ideal as a guest suite, home office, or teenagers retreat. Other highlights include: Freshly updated flooring and finishes. Convenient garage access. Private backyard for summer BBQs. Located on a quiet, family-friendly street. Just steps from top-rated schools, parks, trails, community centres, transit, and shopping, this home combines the best of suburban comfort with urban convenience. Whether you're upsizing, downsizing, or investing, 136 Mistywood Dr is a rare opportunity to own in an established neighbourhood with everything you need at your door step. Don't miss your chance to make this stunning property your next home! (id:35762)
Union Capital Realty
18 Princess Drive
Adjala-Tosorontio, Ontario
Welcome to 18 Princess Drive in Lisle, Ontario - a thoughtfully updated raised bungalow offering 3 bedrooms and 2 bathrooms on a private lot just under half an acre. The open-concept main floor features hand-scraped white oak hardwood flooring and a modern kitchen equipped with new stainless steel appliances, including a double oven. Freshly painted interiors enhance the inviting atmosphere.The fully finished basement is designed for entertainment, boasting a billiards area, a stylish bar, and a spacious family room. Exterior highlights include a newly constructed expansive deck and a new metal roof with a transferable warranty. Lisle is a charming country community known for its picturesque landscapes and welcoming atmosphere. Residents enjoy a peaceful environment with access to a variety of outdoor activities, including horseback riding along scenic trails, hiking, fishing, and downhill skiing at the nearby Mansfield Ski Club. The property's location offers convenient access to major transportation routes, being not far from Highway 89 and Highway 400, facilitating easy travel to surrounding areas. Additionally, Lisle's proximity to Canadian Forces Base Borden and the Honda manufacturing plant in Alliston ensures convenient commuting options. Experience the perfect blend of modern comfort and country charm at 18 Princess Drivea place you'll be proud to call home. (id:35762)
Exp Realty
363 Penn Avenue
Newmarket, Ontario
The Perfect 4+2 Bedroom & 7 Bathroom Custom Built Home *2 Yrs New* Premium 50ft X 194ft Lot Size *0.2 Of An Acre* Private Backyard W/ No Neighbours Behind* Modern Architectural Design W/ Stone Exterior, Covered Porch & 8ft Tall Main Entrance* Enjoy 4,470 Sqft Above Grade + 1,651 Sqft In Bsmnt* Over 6,100 Sqft Of Luxury Living* 21ft High Ceilings In Foyer W/ Custom Tiling & Chandelier *Office On Main Floor Overlooking Front Yard* Open Concept Living Room W/ Custom Built-In Gas Fireplace Wall Unit *Recess Lighting & Crown Moulding* 8ft Tall French Doors To Sundeck Overlooking Private Backyard* Custom Chef's Kitchen Includes Two Tone Colour Design Cabinetry *10ft Powered Centre Island W/ Quartz Counters* Pot Filler Above Range* Custom Backsplash & Sitting Bench By Window* Top Display Cabinetry & Custom Tiling* Dining Room Perfect For Entertaining Includes Direct Access To Kitchen W/ Custom Light Fixture* High End Finishes Includes *Floating Staircase W/ Iron Pickets* Engineered Hardwood Floors* Pot Lights & Custom Recess Lighting* Primary Bedroom W/ Double French Door Entry *Recess Lighting & Custom Moulding On Walls & Ceilings* Expansive Windows Overlooking Backyard* Huge Walk-In Closet W/ Organizers & Centre Island* Spa-Like 5Pc Ensuite W/ Custom Tiling *Heated Floors* All Glass Stand Up Shower* Free Standing Tub & Double Vanity W/ Ample Storage* All Bedrooms on Second Floor Fit A King Size Bed W/ Large Closet Space & Direct Ensuite* Finished Basement W/ Walk Up Access From Backyard* Large Look Out Windows Bringing In Tons Of Natural Light* Large Multi-Use Recroom Area W/ 2 Bedrooms & 2 Full Bathrooms *Spacious Kitchen In Basement W/ Appliances* Perfect For In-Laws Suite* Must See! Don't Miss* (id:35762)
Homelife Eagle Realty Inc.
78 Jack Monkman Crescent
Markham, Ontario
Located In A Quiet Neighborhood Near The Scarborough-Markham Border, This Well-Maintained,Bright, And Spacious 4-Bedroom, 3-Washroom Home Features A Large DeckIdeal For Families. EnjoyProximity To Top-Ranked Schools, Highways 407 And 401, Shopping Plazas, Public Transit, Parks,And More. Major Retailers Like No Frills, Walmart, Home Depot, And Costco Are Just MinutesAway. Please Note: The Basement Is Not Included. (id:35762)
Homelife/future Realty Inc.
4235 17 Side Road
King, Ontario
Welcome to an extraordinary estate tucked away behind welcoming stone pillars and a winding forested driveway! This is a work of art designed by the legendary Grant Whatmough and Gardiner Cowan, with distinctive Frank Lloyd Wright style of Architecture. This iconic Mid-Century Modern residence is gracefully integrated into 32 acres of majestic land, where nature and architecture exist in perfect harmony. From the moment you approach the stunning entry door, you're drawn into a world of timeless design and serene beauty. This home is lovingly maintained with extensive renovations, while preserving the character and soul of this home, Including Floor-to-ceiling windows bring the outdoors in, Stone fireplaces indoor and out, original stone walls and impressive wood beams throughout. Spanning approximately 5,000 sq ft, the main residence features 6 bedrooms, 7 bathrooms, an office, a meditation room, and a separate nanny suite. Multiple terraces and decks surround the home, offering breathtaking views of the land, and a tranquil lake-creating the feel of a private luxury retreat. This property features a rare second home- fully renovated and approximately 3,500 sq ft-offering 3 bedrooms, 4 bathrooms, and a massive loft space! This second home is ideal for an extended family! There is an additional Yoga studio with an outdoor shower! a Detached garage/ workshop, a charming cedar Cabin with Sauna and Cold plunge, a Covered cabana for entertaining or relaxing on the property. This is a once-in-a-lifetime opportunity to own an architecturally significant estate in the prestigious King Township. With unmatched privacy, lush surroundings, and two beautifully appointed homes, this property is truly a timeless work of art. Don't Miss it! (id:35762)
RE/MAX Hallmark York Group Realty Ltd.
Rare Real Estate
G7 - 3850 Finch Avenue E
Toronto, Ontario
Well-Renovated; Retail/Office Unit Facing Finch Ave; Bright Rooms; Convenient To Public Transit; Close To Highway 401 And Highway 404; Free Ample Parking Space For Visitors And Tenants; Water, Gas, Hydro, And T.M.I. Are All Included; One Signage Facing Finch Above The Door Included. (id:35762)
Bay Street Group Inc.
44 Muir Drive
Toronto, Ontario
4,560 SqFt. Of Luxurious Living Space. Oversized 54' X 199' Lot. Hardwood Fl Thru-Out, Soaring 10'Ceiling, Skylight, Glass Railings, Over 150 Pot Lights, 2-Way Fireplace, Contemporary Chef Kitchen With Quartz Countertop, Large Centre Island, B/I S/S High End Appliances, 4 Oversized Bedrooms With Coffered Ceiling, B/I Closets, Master Br With Custom W/I Closet, Soaker Tub, Glass Encased Shower. (id:35762)
RE/MAX Ace Realty Inc.
C115-R8 - 55 Lebovic Avenue
Toronto, Ontario
Location! Location! Looking for a Professionally Finished Office Unit to Lease in the Prime Location of Warden Ave & Eglinton Ave E in Toronto for your existing, new, or future business. Look no further! This 2nd Floor Unit in the One Centre Plaza is Ideal for Working Professionals to Establish Their Business/Networks in the Rapidly Growing and Desirable Commercial/Retail Area Of Central Scarborough. The Plaza is located at Lebovic Ave, South of Eglinton Ave E and is surrounded by Ontario Court Houses, Banks, Grocery, Clothing & Hardware Stores, and Entertainment Centers. It is 9 Min Drive to Highways 401 & DVP and 8 Min Walk to Eglinton Crosstown LRT, Making It Convenient For You And Your Clients & Customers To Reach Your Business. Located in a high-traffic Area of One Centre Plaza that already has many businesses and restaurants, this Unit offers Professionally Finished, Ready to Occupy and Comes with a Shared Kitchen and Washroom. (id:35762)
World Class Realty Point
10 Sawyer Avenue
Whitby, Ontario
This Brooklin Beauty is calling your name. Just steps from historic Brooklin Village, this fully renovated 4+1 bedroom, 4 bathroom detached home offers nearly 4,500 sq ft of elegant, turnkey living with a separate double garage. A charming wraparound covered porch and beautifully curated finishes throughout set the tone for this exceptional home. At the heart of the main floor is a chefs dream kitchen featuring top-of-the-line appliances, including a 48" gas stove, a large center island with waterfall quartz countertops, matching quartz backsplash, and a hidden walk-in pantry perfect for keeping small appliances neatly tucked away. From the kitchen, step out to a fully covered deck complete with a hot tub ideal for year-round entertaining or relaxing in comfort. The open-concept layout is perfect for memorable family gatherings or hosting friends. Sophisticated touches include a grand white oak staircase, fluted cabinetry with wine display, and a sleek custom glass-enclosed office. Upstairs, the spacious primary suite is your private retreat, complete with an electric fireplace, a large custom walk-in closet room, and a luxurious 5-piece ensuite featuring dual vanities, a soaking tub, and a glass-enclosed shower. The finished basement offers in-law suite potential with a massive rec room, beautiful wet bar, additional bedroom, and plenty of space for movie nights or game-day hosting. Great schools are within walking distance, and its a commuters dream just minutes from the now-free eastern portion of Highway 407, offering easy access to both the city and cottage country. A rare gem in one of Brooklin's most desirable neighborhoods this home is truly a must-see! (id:35762)
RE/MAX Rouge River Realty Ltd.
24 Lockyer Drive
Whitby, Ontario
Amberlee model by Mattamy Homes! This 4 year new, 3 bedroom, detached home features an inviting front porch that leads through to the gorgeous open concept main floor plan with cathedral ceilings in the foyer, hardwood floors including staircase & great size windows creating an abundance of natural light throughout. Gourmet kitchen complete with upgraded cabinetry, Caesarstone counters, working centre island with breakfast bar & pendant lighting, subway tile backsplash, pantry & LG stainless steel appliances including gas stove. The spacious breakfast area boasts a sliding glass walk-out to a new deck & fully fenced backyard - perfect for entertaining! Upstairs offers 3 very generous bedrooms, all with walk-in closets. The primary retreat with 3pc spa-like ensuite with Caesarstone vanity & glass shower. Parking is ample, with a 2 car garage plus driveway space for 4 additional vehicles. Situated mins to highway 401/412 for commuters, parks & all amenities! (id:35762)
Tanya Tierney Team Realty Inc.
405 - 70 Town Centre Court
Toronto, Ontario
Welcome to this Great Location and stunning 1-bedroom plus den condo in the heart of Scarborough Town Centre. This bright and spacious corner unit is filled with natural light and boasts a rare wrap-around balcony offering panoramic, East, and South views. The open-concept living area is perfect for entertaining, with floor-to-ceiling windows and modern finishes throughout. The sleek kitchen features white appliances, granite countertops, and ample storage. Generously sized Bedroom with closet and access to beautiful views. The versatile den is enclosed, making it ideal for a home office or guest room. Custom California shutters and designer window coverings throughout add both elegance and privacy. Enjoy top-tier amenities in a well-managed building just steps from the Scarborough Centre Subway, Town Centre, YMCA, and more. With two parking spots and one locker included, convenience is unmatched. Easy access to Hwy 401 and the University of Toronto Scarborough campus makes this a perfect place to call home. 1 Parking and 1 Locker Included. (id:35762)
RE/MAX Hallmark First Group Realty Ltd.
3425 Sheppard Avenue
Toronto, Ontario
Welcome to this spacious and luxurious 2-bed, 2-bath condo townhouse in the high-demand Warden & Sheppard area! This modern home features laminate flooring throughout, a sleek kitchen with stainless steel appliances, and a bright open-concept living and dining area with a walkout balcony. Conveniently located near the entrance to the underground parking, making access quick and easy. Includes 1 parking space for added convenience. Steps to TTC, public transit, parks, and major highways (401, 404, DVP), with Seneca College, Fairview Mall, and Don Mills Subway just 10 minutes away. (id:35762)
RE/MAX Atrium Home Realty
106 - 2550 Simcoe Street N
Oshawa, Ontario
Welcome to this high rise never occupied beautiful apartment in North Oshawa! This unit features a open concept kitchen with stainless steel appliances, backsplash and granite top counters. Walk out to your balcony to unobstructed west side views. Relax in the amazing primary room with a 3 piece ensuite bathroom, double closet and large window. Second generous sized bedroom perfect for office space or separate living area. Amazing location! Walking distance to the Rio-Can Windfields Plaza with grocery store, restaurants, banks, pharmacy and so much more. Walk across the street to the North Oshawa Costco, where future amenities are under development with more to offer! Minutes away from the Hwy 407. Close distance to UOIT and Durham College perfect for students! (id:35762)
Royal LePage Terrequity Realty
C113-R4 - 55 Lebovic Avenue
Toronto, Ontario
Location! Location! Looking for a Professionally Finished Office Unit to Lease in the Prime Location of Warden Ave & Eglinton Ave E in Toronto for your existing, new, or future business. Look no further! This 2nd Floor Unit in the One Centre Plaza is Ideal for Working Professionals to Establish Their Business/Networks in the Rapidly Growing and Desirable Commercial/Retail Area Of Central Scarborough. The Plaza is located at Lebovic Ave, South of Eglinton Ave E and is surrounded by Ontario Court Houses, Banks, Grocery, Clothing & Hardware Stores, and Entertainment Centers. It is 9 Min Drive to Highways 401 & DVP and 8 Min Walk to Eglinton Crosstown LRT, Making It Convenient For You And Your Clients & Customers To Reach Your Business. Located in a high-traffic Area of One Centre Plaza that already has many businesses and restaurants, this Unit offers Professionally Finished, Ready to Occupy and Comes with a Shared Kitchen and Washroom. (id:35762)
World Class Realty Point
1121 Brock Street S
Whitby, Ontario
Step into your well-maintained main floor bungalow, offering a spacious and sun-filled layout that's perfect for families | With large windows throughout, there is tons of natural light | The updated 4-piece bathroom showcases stylish finishes, while classic 6-panel colonial doors bring timeless character to the space | Beautifully finished hardwood floors | The kitchen is both functional and elegant, featuring stainless steel appliances, a deep farmhouse sink, generous cabinetry, and a conveniently located washer and dryer | Thoughtful touches like pot lights and ceiling fans ensure comfort and ambiance | Step outside to a fully fenced, oversized backyard ideal for relaxing, entertaining, or letting the kids play | Enhanced with soffit lighting, the outdoor space can be enjoyed well into the evening | Located close to public transit, shopping, parks, and schools | BONUS: Ten Minutes to Whitby GO Station. (id:35762)
RE/MAX Rouge River Realty Ltd.
524 - 75 Bamburgh Circle
Toronto, Ontario
Welcome to this bright and spacious southeast-facing corner unit in the highly desirable, Tridel-built Bridlewood Place. This beautifully maintained, move-in ready condo features two generously sized split bedrooms plus a solarium, ideal for a home office, den, or cozy reading. The Suite Offers Over 1200 Sq Ft With Panoramic Views, Lots Of Natural Light, Residents also enjoy access to a full suite of premium building amenities, including indoor and outdoor swimming pools, a fully equipped gym, sauna, tennis courts, 24-hour gatehouse security, beautifully maintained grounds, and professional property management that ensures peace of mind.Ideally located just steps from TTC transit, shopping centres, restaurants, parks, Library and schools, this unit offers the perfect combination of comfort, convenience, and lifestyle in one of Scarborough's most sought-after communities. All Utilities Included in Maintenance Fees. (id:35762)
RE/MAX Atrium Home Realty
28 Beachgrove Crescent
Whitby, Ontario
Don't miss this opportunity to break into the market with this bright 3-bedroom, smoke-free family-friendly home that offers value, potential and location! Nestled on a quiet crescent, enjoy the welcoming front porch and a fully-fenced, west-facing backyard with no rear neighbours. The first floor features brand new hardwood floors, a bright living room and eat- in kitchen with stainless-steel appliances, including a new dishwasher. The second floor offers a spacious primary bedroom with a double-door entry, walk-in closet and semi-ensuite as well as two additional ample-sized bedrooms overlooking the backyard. Relax under the gazebo and take in the sunsets. A widened driveway with pavers (2024) allows two cars to park with ease. Have peace of mind knowing there is a new furnace (2025), humidifier (2025) and hot water tank (2025). This prime location in desirable North Taunton is also just steps away from trails, Hannam Park and Willows Walk Public School. Check out the Virtual Tour! ** This is a linked property.** (id:35762)
Century 21 Innovative Realty Inc.
703 - 1900 Simcoe Street N
Oshawa, Ontario
Move right into this unique, thoughtfully designed suite that perfectly blends comfort and convenience. Just steps to Ontario Tech University and Durham College, University Studios is ideal for students or young professionals looking for a vibrant live-work-study lifestyle. Enjoy awesome building amenities like a fully equipped gym, social lounges on every floor, party/meeting space, concierge service, and an outdoor lounge with BBQs. You'll be minutes from shopping, highways, transit, and great restaurants. Free Wi-Fi and heat included (hydro and water extra). (id:35762)
Royal LePage Terrequity Realty
515 Harwood Drive
Oshawa, Ontario
CHARMING 4 Bedroom Detached, 2 Story Home In A Desired And Mature O'Neill Neighborhood. Great For A Family!! Basement Can Be Used For IN-LAW Apartment. Walkout To Private Backyard, Overlooking Greenery, Mature Trees, And To Go Sit And Relax On The Deck. Conveniently Located Within Walking Distance To French Immersion & Public Schools, Park, Costco And More Easy Access To T.T.C. Transit And Quick Drive To Hwy 401.All You Need Is Just Minutes Away! This Gives You Comfort, Convenience And Much Potential. Don't Miss Your Chance To Own This Home. (id:35762)
Homelife/future Realty Inc.
16 - 20 Hainford Street
Toronto, Ontario
Welcome to 20 Hainford St. Unit 16, in Scarborough. A stunning alternative to condo living. Nestled on a ravine lot in the West Hill area of Scarborough, this home exudes timeless appeal, blending luxury with convenience. Upon arrival, choose between two access points-the welcoming front entrance or private backyard entrance. Step inside & be captivated by the open-concept main floor, featuring a beautiful dining area at the centre & a dream kitchen. The second level offers the 3rd bedroom with a washroom & 2nd living room, connected to a balcony where you can enjoy your morning coffee with a ravine view. On the third level, you will find your primary suite & 2nd bedroom equipped with huge closets & a semi ensuite washroom. The lower level provides ensuite laundry, a rec room & 4th bedroom. To top it off, you can add a 3rd washroom and parking accommodates 2 cars. All appliances in AS IS condition, All measurements to be confirmed by the buyers and their agents. (id:35762)
Royal LePage Signature Realty
1116 - 22 East Haven Drive
Toronto, Ontario
Wow! Experience Breathtaking Unobstructed Views of Lake Ontario & the CN Tower Skyline from the Top Floor in this Rarely Offered 840sq.ft Stunning & Spacious 2-Bedroom, 2 Bathroom Condo with Large Balcony, Parking & Spacious Locker Conveniently Located on the Same Floor! Enjoy One of the Best Layouts in the Building with the Open Concept Kitchen Overlooking onto the Living Room with Large Windows that Flood the Unit with Natural Light, Creating a Warm and Inviting Ambiance which is Perfect for Relaxing or Entertaining. The Two Generous Bedrooms Including a Primary with its Own Ensuite and Ample Closet Space. Nestled in a Family-Friendly Pocket Beside the Lake, this Property Offers the Perfect Blend of Tranquility and Urban Convenience. Enjoy Plenty Amenities in this Well-Maintained Building, Including a BBQ Patio, Gym, Party Room, Beautiful Gardens and Two Guest Suites. With 24-hour Concierge Service and On-Site Management, Your Comfort and Convenience are Prioritized. Just Steps to Parks, Walking Trails, Local Shops, Restaurants, Shopping & More. Close to the Scarborough GO Station and Quick Access to the 401 and DVP - Making Trips to Downtown Toronto Seamless. Hurry! This Won't Last...Must See Today! Check Out the Virtual Tour at www.22EastHaven1116.com (id:35762)
Exp Realty
3019 - 33 Harbour Square
Toronto, Ontario
INCREDIABLE VALUE for A WATERFRONT CONDO! Bright and Spacious Bachelor (546 SF), Includes 1 Locker & 1 Parking Spot!! Can Easily Be Converted Into A One Bedroom. Enjoy The Stunning Unobstructed Sunset City Views, Overlooking HarbourSide Garden Oasis and BBQ Patio With Large Floor To Ceiling Windows & Juliette Balcony. Well Maintained Building With 24Hr Concierge/Security, Rooftop Salt Water Pool, Sauna & Exercise Room. Large Party Room On 35th Flr, Squash Courts, Lots Of Visitor Parking, Guest Suites, And Laundry Room. Amenities Include Free Shuttle Service Around Downtown Area. Leave The Car Home Or Take A Stroll Along Waterfront & Enjoy Free Concerts And Cultural Events At The Music Garden Or Harbourfront Centre Concert Stage. Just Steps From The Rogers Centre, CN Tower, ScotiaBank Arena, TTC, Shopping, Nightlife, Restaurants, Union Station Financial District, Underground PATH, And Downtown Core. An Incredible Location. Perfect For First Time Home Buyers Or Investors. A Must See!! (id:35762)
Bay Street Group Inc.

