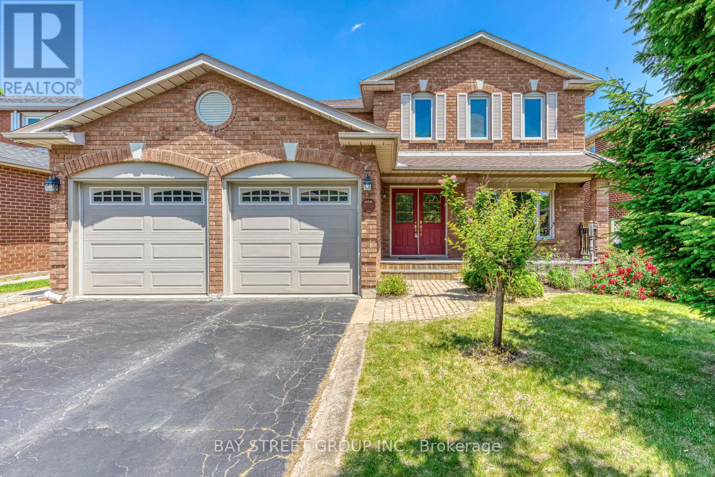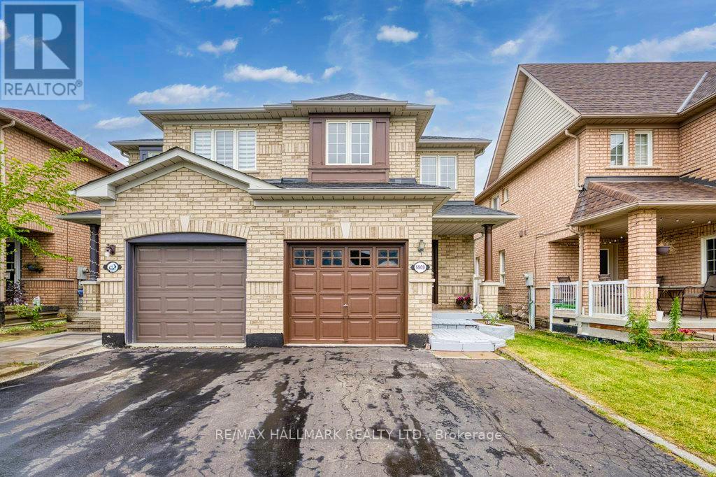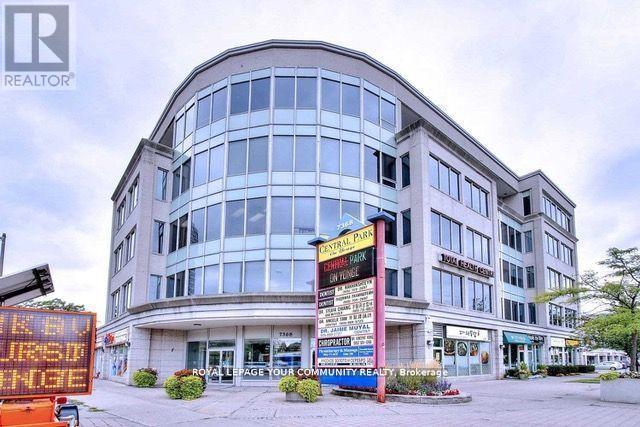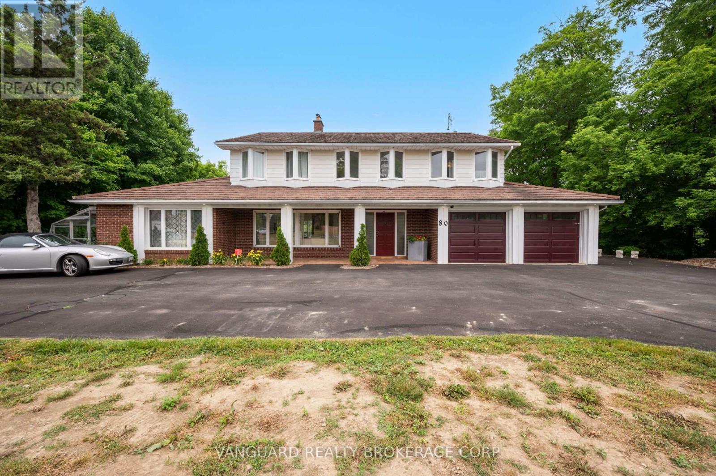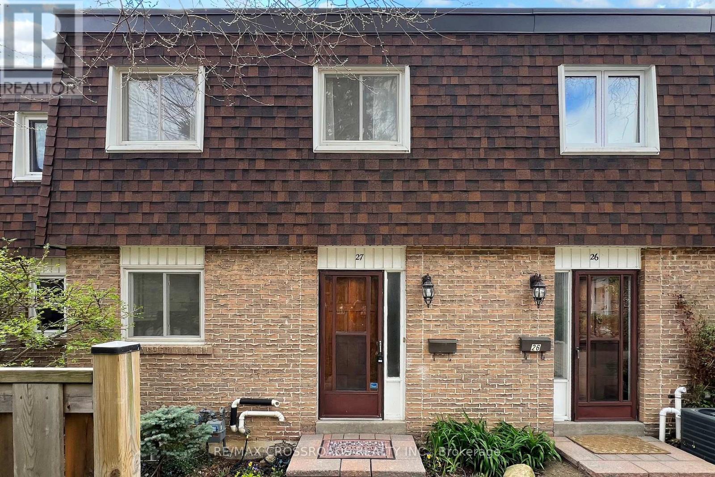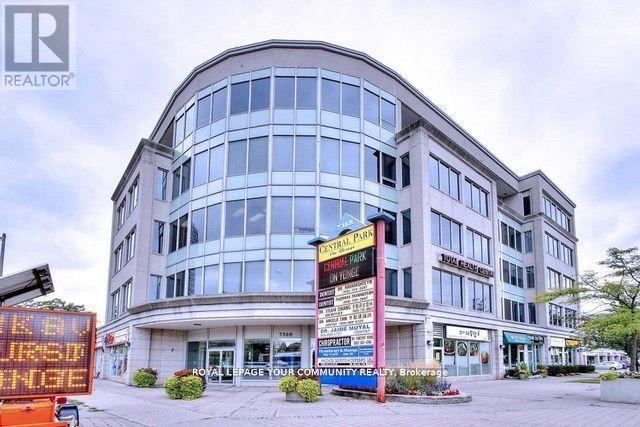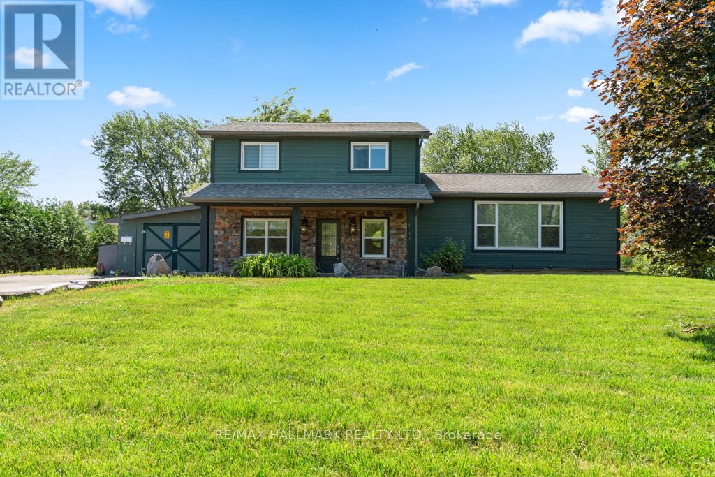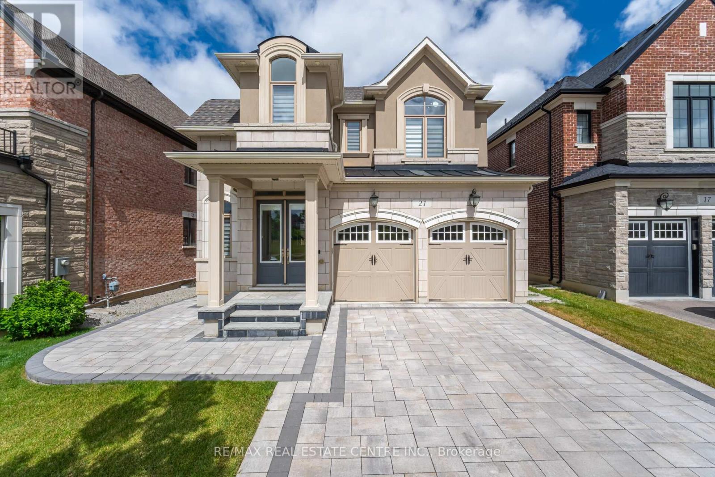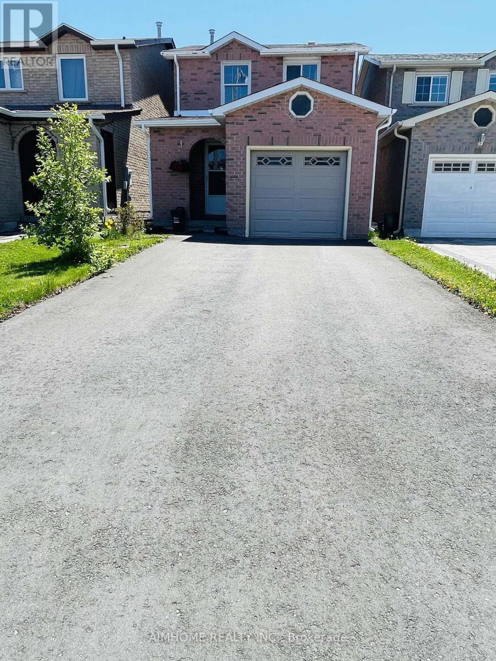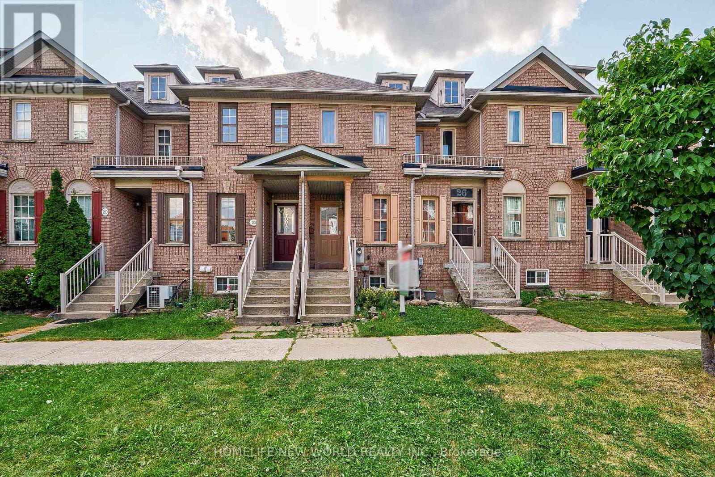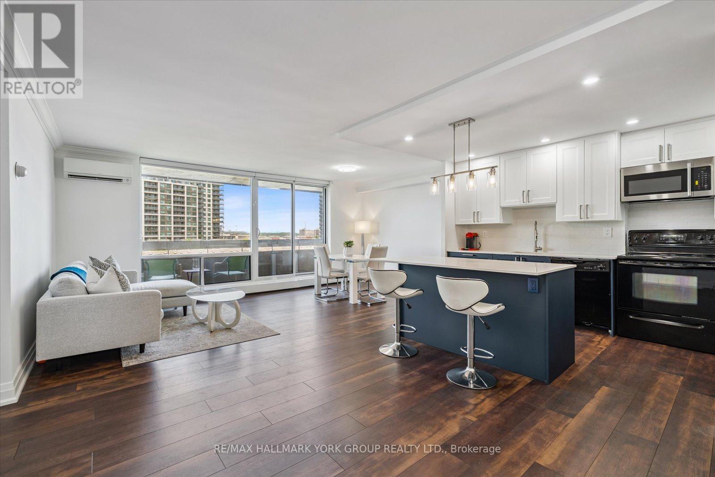1369 Bishopstoke Way
Oakville, Ontario
Beautifully Maintained Home on a Premium Lot in the Sought-After Clearview Community. This meticulously cared-for home showcases exceptional curb appeal, featuring a classic brick exterior, a charming covered front veranda, interlocking stone walkways, mature landscaping, and tall trees. The private backyard offers a spacious circular interlocking stone patio, perfect for outdoor relaxation or entertaining. Inside, the home presents a smart and functional layout. A generous living room with French doors opens to a formal dining room, ideal for family gatherings. The bright kitchen includes a breakfast area surrounded by large windows, with a walkout to the patio and rear yard. The welcoming family room is highlighted by a cozy wood-burning fireplace. A main floor den adds flexibility, perfect for a home office or easily converted into an additional bedroom. Upstairs, the expansive primary suite features a comfortable seating area and a beautifully renovated 4-piece ensuite. Three additional well-proportioned bedrooms share a bright, modern main bathroom. A rare second-floor laundry room adds everyday convenience, while a wide upper hallway enhances the home's sense of openness and flow. Perfectly located near top-rated schools, parks, scenic trails, public transit, and major highways, this home offers the perfect balance of comfort, functionality, and lifestyle. (id:35762)
Bay Street Group Inc.
7 - 392 Plains Road E
Burlington, Ontario
This versatile streetfront retail space located in charming Alder Central, Burlington, offers a bright and welcoming storefront, perfect for a boutique, office, or service-based business. The main floor features an open-concept layout with large windows that let in ample natural light to maximize display potential, a fully wheelchair accessible washroom and direct access to your parking space. Downstairs, enjoy additional storage space and a convenient kitchenette- ideal for staff use or inventory prep. Well-maintained and ready for immediate occupancy, this space combines functionality and charm in a prime location that offers easy access to public transit, highways and nearby amenities. Rent covers property tax, condo fee, building insurance, external maintenance, and snow removal. (id:35762)
RE/MAX Escarpment Realty Inc.
41 Dominion Gardens Drive
Halton Hills, Ontario
Step into refined living in this exquisite, move-in-ready townhouse nestled in the heart of the welcoming Dominion Gardens neighborhood. Freshly painted and thoughtfully updated, the bright, open-concept main floor dazzles with sleek stainless steel appliances, contemporary LED pot lights, and stylish modern fixtures. Elevated by timeless Craftsman-style trim, baseboards, and crown moulding, every detail exudes sophistication and warmth. This Home is fully upgraded with high end SS appliances, energy saving Heat Pump & Furnace (2024). Perfectly positioned directly across from the scenic Dominion Gardens Park, this home offers unparalleled access to a family-friendly oasis featuring a splash pad, sprawling green spaces, a tranquil pond, and paved walking trails. Just a leisurely 10-minute stroll to the GO Train and a 20-minute walk to the enchanting downtown Georgetown, with its charming shops and eateries, convenience meets community in this serene setting. Situated on a peaceful street with delightful neighbors, this townhouse is more than a home, its a lifestyle. Move in and let your story unfold. (id:35762)
Keller Williams Real Estate Associates
5909 Churchill Meadows Boulevard
Mississauga, Ontario
Charming 3-Bedroom Semi-Detached Home in Sought-After Churchill MeadowsWelcome to this beautifully maintained 3-bedroom semi-detached home located in the vibrant and family-friendly community of Churchill Meadows, Mississauga. Featuring a spacious open-concept main floor layout, this home is perfect for entertaining and everyday living.Step inside to find a bright and inviting main level with seamless flow between the living, dining, and kitchen areas. Upstairs, you'll find three generous-sized bedrooms, offering ample space for the whole family.Enjoy your own private outdoor oasis with a large backyard, complete with a deck and gazeboideal for summer gatherings, barbecues, or simply relaxing after a long day.Perfectly located with easy access to major highways (401, 403, 407, and the QEW), commuting across the GTA is a breeze. You're just minutes from Erin Mills Town Centre, schools, scenic parks and trails, and the Churchill Meadows Community Centre. A short drive takes you to Square One Shopping Centre, T&T Supermarket, and a variety of grocery stores including Costco, Sobeys, Longos, and FreshCo. Nearby Credit Valley Hospital and Erin Mills GO Station provide additional convenience.This home is truly surrounded by incredible amenities, making it an ideal choice for families, professionals, or anyone seeking the perfect blend of comfort and location. (id:35762)
RE/MAX Hallmark Realty Ltd.
142 Dufferin Street
Orillia, Ontario
WELL-MAINTAINED BUNGALOW BURSTING WITH WARMTH, STYLE, & CURATED DETAILS! This character-filled bungalow stands out with its curb appeal, personality, and meaningful updates in a convenient Orillia location, just minutes from downtown shopping and dining, parks, schools, transit, the hospital, the Orillia Rec Centre, and the lakefront. Original hardwood flooring, soft neutral paint tones, shiplap wall accents, and other wood details throughout create a warm, inviting atmosphere with timeless appeal. The bright, functional kitchen showcases newer stainless steel appliances, a gas stove, a tiled backsplash, and striking black hardware. A thoughtfully designed mudroom offers practical style with two freestanding storage units featuring coat hooks, upper cubbies and bench seating with integrated drawers, plus tile flooring, a stackable washer/dryer and walkouts to both the front porch and backyard. A 4-piece bathroom serves two cozy main-floor bedrooms, while the finished basement presents a welcoming rec room with a wood-plank ceiling and pot lights, a renovated 3-piece bathroom, an additional bedroom, and a large storage room. The fenced backyard adds outdoor charm with a deck, gazebo, and space for relaxed seating or entertaining. With driveway parking for three vehicles, a detached garage featuring a newer door, owned AC and hot water tank, and low property taxes, this functional and move-in-ready home checks all the boxes for first-time buyers, downsizers, and savvy investors looking for their next great property. (id:35762)
RE/MAX Hallmark Peggy Hill Group Realty
Lower Unit - 183 Rose Street
Barrie, Ontario
Lower Unit in a Legal Duplex located in a sought-after community with a prime location! Located near RVH hospital, Georgian College with easy access to all amenities, parks, schools, downtown Barrie and HWY 400. Two parking spot in an expanded driveway for easy parking situations. The roof was recently replaced as well as soffit and fascia in 2015 with an A/C unit added in 2024. (id:35762)
Right At Home Realty
31 Lancaster Court
Barrie, Ontario
Welcome to this beautifully maintained townhouse nestled in one of Barrie's most sought-after neighbourhoods. Located on a quiet cul-de-sac, this impressive home offers over 2000 sq ft of well - designed space and showcases true pride of ownership throughout. Step inside to a warm and inviting interior, perfect for families or professionals alike. The thoughtful layout provides both function and flow, ideal for everyday living and entertaining. Outside, this home truly shines - with one of the best yards a townhouse could ask for. The expansive, meticulous and manicured yard is a rare fine and offers a private outdoor retreat for relaxing, gardening, or hosting summer gatherings. Located close to top-rated schools, parks, shopping, minutes to the Tylson Beach and Lake Simcoe and GO Transit, this home blends suburban charm with urban convenience. Don't miss your chance to own a standout property in this desirable community! (id:35762)
RE/MAX Hallmark Chay Realty
43 Elm Drive
Wasaga Beach, Ontario
Welcome to 43 Elm Drive, Wasaga Beach. Whether you're searching for a stylish starter home, a year round cottage, or looking to launch your investment portfolio, this property is full of potential. Zoned to allow Airbnb and short-term rentals, its perfectly positioned for maximum return thanks to its walkable access to the beach, shops, and restaurants. This beautifully renovated 3-bedroom, 1-bathroom bungalow offers the perfect blend of charm, comfort, and location. Situated on a generous lot with ample parking, this home is just a short stroll to Wasaga's iconic main beach, an ideal spot for summer fun and year-round enjoyment. The kitchen features plenty of storage, ideal for entertaining or day-to-day living. Each of the three bedrooms is generously sized, with the primary suite offering sliding doors that lead directly to a private back deck. Out back, you'll find the ultimate entertaining space, complete with a hot tub for relaxing evenings, a storage shed for added convenience, and plenty of room to gather with friends and family. Don't miss your chance to own this turn-key gem in one of Wasaga Beach's most desirable areas. (id:35762)
Century 21 B.j. Roth Realty Ltd.
3 Illinois Crescent
Wasaga Beach, Ontario
Welcome to 3 Illinois Crescent, a charming and affordable home in the sought-after Park Place community by Parkbridge! Just minutes from the beach, shopping, dining, and all of Wasaga Beach's amenities, this vibrant adult lifestyle community has it all including a rec centre with a heated pool, gym, billiards room, library, and event space. This well-maintained bungalow offers 2 spacious bedrooms, 2 full bathrooms, and a bright, open-concept layout featuring vaulted ceilings throughout and south-facing windows in the living room that flood the space with natural light. Recently painted with newer broadloom, a newer front deck, and ensuite laundry, this home is move-in ready. Enjoy peaceful evenings in your backyard surrounded by mature trees and a lovely garden, or unwind on your porch to watch the sunset or stroll down to the beach for the most magical sunsets. Plus, you'll love the friendly neighbours in this welcoming community!Monthly land lease fees total $944: $800 (Land Lease), $37.84 (Site Tax), $106.93 (Property Tax). Don't miss this fantastic opportunity to enjoy the carefree lifestyle you deserve. (id:35762)
RE/MAX Hallmark Chay Realty
326 - 8201 Islington Avenue
Vaughan, Ontario
Beautifully updated and maintained one bedroom with den (currently used as a dining room).Great space for entertaining. Private setting overlooking picturesque ravine. Modern kitchen with stainless steel appliances. Laundry room has sink and built in shelving. Pet friendly with restrictions. Parking and locker included. Low maintenance fees. Very quiet. minutes from Market Lane, Banks and Cataldi. Plenty of visitor parking. Excellent run building. (id:35762)
Royal LePage Signature Realty
2207 - 2908 Highway 7 Road
Vaughan, Ontario
NORD Condos located in the heart of the City of Vaughan next to the Vaughan Metropolitan Centre and Subway. Large Windows facing East South/North view with no obstructions. Modern design open concept Kitchen into living room floor plan along with a gorgeous balcony with views of the City of Vaughan. The unit receives natural Light from the sun set along with being minutes away from public transit such as bus lanes and subway station located at HWY 7 and HWY 400 along with the many restaurants, entertainment,shopping And hospital.Extras: Fitness Centre, Cardio, Party Room, Indoor Swimming Pool, Outdoor Garden, 24hr Concierge service and Security System. (id:35762)
Vanguard Realty Brokerage Corp.
Ph-A - 7368 Yonge Street
Vaughan, Ontario
Spacious Offices with Floor to Ceiling Glass walls and Doors. High End Finishes Throughout.2 Car Underground Parking Included! Unobstructed Views East and South of Toronto. Very Low on Yonge in Prime Old Thornhill. Updated with Spacious Reception Area, Boardroom and 2Spectacular Completely Updated and Renovated Penthouse Office in the High Demand Central Park Maintenance Fees that Include All Utilities. Viva Transit at Front Door & Huge Future Potential with Potential Yonge Line Subway Extension. **EXTRAS** Very Low Maintenance Fees include All Utilities (except Internet and Phone). Includes 2 Car Underground Parking (One Premium Spot Next to Door). (id:35762)
Royal LePage Your Community Realty
80 Kleins Crescent
Vaughan, Ontario
Nestled in the prestigious community of Kleinburg, where large lots and elegant homes meet a charming town center, this mid-century modern gem offers the perfect blend of nature, privacy, and convenience just outside the city. This beautifully maintained 2-storey ranch-style home sits on a stunning 2-acre ravine lot, backing directly onto the Humber River, with panoramic views of mature trees and surrounding nature. With 4,200 sq ft of living space, the home features 5+1 bedrooms, 3+1 bathrooms, and a walkout basement that opens to serene outdoor living. Built to last, this home includes high-value upgrades 50-year steel roof, Whole-home backup generator, Ground-source heat pump. Large treetop-level deck with scenic views, Attached apartment/in-law suite with separate entrance, ideal for extended family, rental income, or a nanny suite Renovate, Rent, or build your dream home in one of Vaughan's most prestigious areas. Located just minutes from the Highway 427 and future transit developments, this is a once-in-a-lifetime opportunity to own a private estate in one of Vaughan's most coveted communities. (id:35762)
Vanguard Realty Brokerage Corp.
24 Pamgrey Road
Markham, Ontario
This stunning 3+2 bedroom, 4 bathroom detached home is located in the highly sought-after neighborhood of Greensborough. Featuring a spacious open-concept layout, this home boasts hardwood flooring throughout the main and second floors, a beautiful oak staircase, and 9-foot ceilings on the main level. The upgraded kitchen includes a gorgeous quartz countertop and modern pot lights, perfect for entertaining. Recently renovated bathrooms add a fresh and luxurious touch. Additional upgrades include a new roof and furnace (2024), custom closet cabinets (2024), and interlocking in the backyard (2022), offering both style and peace of mind. The primary bedroom features a 4-piece ensuite and walk-in closet. With three generously sized bedrooms, a cozy gas fireplace, and a fully finished basement, this home is move-in ready and a must-see! Conveniently located just minutes from top-ranked schools, parks, public transit, and more to See!! (id:35762)
RE/MAX Ace Realty Inc.
RE/MAX Experts
27 - 27 The Carriage Way
Markham, Ontario
Great opportunity to own a rarely offered for sale. Bright and spacious 3 bedrooms, 2 washrooms townhouse in a quiet cul-de-sac, sought after Royal Orchard Community. Totally upgraded windows, kitchen, washrooms, electrical panel, furnace, air conditioner, air filter, HWT, pot lights, freshly painted with neutral colour. Prof. finished open concept basement. Home shows pride of ownership. Very well maintained small complex. Close to transit, schools, park, shopping, 407, place of worship and community center. Nothing to do but just move right in and enjoy this beautiful home. **One of the lowest price 3 bedroom townhouse in the area**. Motivated seller. Family oriented neighbourhood. Show and sell. (id:35762)
RE/MAX Crossroads Realty Inc.
Ph-A - 7368 Yonge Street
Vaughan, Ontario
Spectacular Completely Updated and Renovated Penthouse Office in the High Demand Central Park on Yonge in Prime Old Thornhill. Updated with Spacious Reception Area, Boardroom and 2 Spacious Offices with Floor to Ceiling Glass walls and Doors. High End Finishes Throughout. 2 car Underground Parking Included! Unobstructed Views East and South of Toronto. Very Low Maintenance Fees that Include All Utilities. Viva Transit at Front Door & Huge Future Potential with Potential Yonge Line Subway Extension. **EXTRAS** Include All Utilities (except Internet and Phone). Includes 2 Car Underground Parking (One Premium Spot Next to Door) (id:35762)
Royal LePage Your Community Realty
720 Lake Drive S
Georgina, Ontario
Rare Opportunity To Own This Gem Of A Home On A Massive 100 By 150 Foot Lot On The Canal. Have Direct Access To Lake Simcoe While Protecting Your Boat & Home From The Lake. Maximize Your Lifestyle With Year-Round Activities Including Boating & Water Sports, Fishing, Ice Fishing, Skating, Atving, and So Much More! Tons Of Upgrades: Windows, Doors, Kitchen, Appliances, Bathrooms, Landscaping, Deck, and Dock. This property has the "Short-term Rental Accommodation License." (id:35762)
RE/MAX Hallmark Realty Ltd.
84 Bassett Avenue
Richmond Hill, Ontario
Prime Bayview Glen Location, Stunning End Unit Executive Townhome offering 2600 sqft of living space, a rare find with so much space, just like a semi Detached home. Quality home built by Daniels With Double Car Garage. Absolutely Freehold ,9 Ft Ceilings And Pot Lights On Main Floor. Hard Wood Floors on main floor and carpet free throughout., Very Bright And Open Concept, Superb Floor Plan. Granite Counter Top in Kitchen, Stainless Steel App, Gas Stove , Master Bdrm With 4 Pc Ensuite Washroom, Walk-In Closet, Top Ranking Schools ,Top Ranking French emersion, Quick Access. Excellent location close to Viva transit, shopping, supermarkets (Loblaws, Walmart, Home depot, Canadian Tire) High Ranking schools, and Lovely parks. A must-see home offering style, space, and convenience. (id:35762)
RE/MAX Prime Properties
25 Sam Battaglia Crescent
Georgina, Ontario
This Kingsport Model of Ballymore Builder is superb and very functional layout. This has 2517 sqft of living space with 4 beds and 4 bath(3 full bath upstairs).Come and grab this luxury house before it's too late! With its spacious rooms and elegant design, this house is perfect for those who appreciate the finer things in life. The large windows allow for plenty of natural light, illuminating the stunning features of the house. The open concept layout creates a seamless flow throughout the main living areas, making it ideal for entertaining guests. The Main Floor Show cases Stunning Oak Hardwood Flooring, Adding To The Overall Opulence. The Master Bedroom Is A Serene Sanctuary With Tray Ceilings & A Lavish 4-Piece Ensuite Featuring A Standalone Tub. A Large Walk-In Wardrobe Completes The Space. The 2nd & 3rd Bedrooms Share A Jack & Jill Bathroom, Each With Their Own W/I Closets. The Fourth Bedroom Has Its Own Ensuite For Maximum comfort. (id:35762)
RE/MAX Excellence Real Estate
21 Arctic Grail Road
Vaughan, Ontario
Discover The Prestigious Family-Friendly Community of Kleinburg Summit Built By Award-Winning Developer Mattamy Homes. Nestled On A Premium Lot Overlooking A Park, This 4-Bedroom, 3.5-Bathroom Detached Home Boasting Over 2700 Sq Ft Of Interior Space. Architecturally Striking Limestone And Stucco Façade With Sleek Integrated Exterior Pot Lights, Extended Double Driveway With No Sidewalks And Full In-Ground Sprinkler System. Thoughtfully Designed Functional Floorplan With $50K Lot Premium, $100K In Builder Upgrades Plus $100K In Additional Upgrades Including Elegant Oak Hardwood Staircases, Upgraded Wainscoting, Trim and Doors, Soaring 10Ft Smooth Finish Ceilings With Pot Lights And Elegant Lighting Throughout. Main Floor Offers Welcoming Foyer Leading To An Open-Concept Living And Dining Room And Modern Gas Fireplace. Plenty Of Natural Light With Walk-Out To Deck Leading To Stone Patio And Perfectly Manicured Fully Enclosed Backyard With Built-In Sprinkler System. Custom Eat-In Kitchen Offers Premium Features Including Quartz Counters, Stylish Backsplash And Extended Cabinets For Endless Storage Spacious. A Convenient Powder Room And Mudroom With Direct Access To Expansive Dbl Garage Complete The Main Floor. Upper Level Offers 4 Generously Sized Bedrooms With Large Closets, 3 With Its Own Ensuite/Semi Ensuite Bath. Primary Bedroom With Walk-In Closet and 5Pc Ensuite Bath Features Upgraded Soaker Tub, Elegant Glass Enclosed Shower And Quartz Counters. Unfinished Walk-Out Basement Await Your Personal Touches With 3 Piece Rough In Offers Endless Potential For In-Law Suite Or Bonus Rec Room. Fully Equipped With Central Vac, HRV, Sprinkler System And Ring Camera. Nestled In An Upscale And Vibrant Neighbourhood, Just Minutes From Kleinburg Village With Its Rich Heritage, Specialty Shops, Endless Dining Options, Top Schools, Hiking Trails & Easy Access To Major Hwys. Experience Unparalleled Luxury & Convenience In This Exquisite Home, Where Comfort Meets Sophistication! (id:35762)
RE/MAX Real Estate Centre Inc.
41 Pettigrew Court
Markham, Ontario
Lovely 3 Bedrooms House With Finished Basement In High Demand Area, South Full of Sunshine Backyard For Entertaining & BBQ, Extra Long Driveway With No Sidewalk Updated recently. And New Hardwood floor in Living room replaced by 2024. Newer Roof, Windows & Garage Door.Stainless Steel Appliances, Convenient Location, Close To All Amenities , Pacific Mall , Supermarket, Park , York region Transit #002 at Street Corner, Can go to Finch Subway Station Directly. Wilclay Public School & Milliken Mills High School. (id:35762)
Aimhome Realty Inc.
92 Laval Street
Vaughan, Ontario
Welcome to This Beautiful & Bright Freehold End Unit Townhouse in the Prime & Prestigious Vellore Village Neighbourhood of Vaughan! This Home Is Linked By Garage Only And Offers Exceptional Space, Style, and Functionality. Featuring 1,821 SQFT Above Grade, 3 Spacious Bedrooms, 4 Bathrooms, and 4 Parking Spaces. This Property Includes a Separate Entrance Open Concept Finished Basement with a Recreational Room, Second Kitchen, Full Bathroom, Storage and Laminate Flooring, Perfect for In-Laws, Large Families or Apartment for Income Potential. Enjoy Luxury Finishes Throughout: Hardwood Floors on the Main and Second Levels, Hardwood Stairs, a Main Entrance Oak Woodgrain Door, Modern Large Kitchen with Breakfast Area, Backsplash & Granite Countertops, Updated Bathroom Vanities with Quartz, Crown Moulding, and Over 100 Pot Lights Throughout. The Home Also Includes California Shutters, a Gas Fireplace, and a Garage with Direct Access to the Backyard and Home. Located in an Excellent Location Close to Top-Rated Schools, Shopping, Public Transit, Parks, Trails, and with Easy Access to Hwy 400, Hwy 7 & 407. This Immaculate Property Is Walking Distance to All Amenities. A Rare Opportunity to Own a Meticulously Upgraded & Well-Maintained Home in One of Vaughan's Most Sought-After Communities. Don't Miss Out! (id:35762)
Royal LePage Your Community Realty
24 Ellesmere Street
Richmond Hill, Ontario
Freehold 3 Beds Townhome In Super Convenient Location. Immaculate & Well Maintained.OpenConcept. Large Kitchen With Separate Breakfast Area. Renovated Main& Upper Level Washrooms(2020). Living Room Windows(2022), Upper Level Vinyl Windows(2018). Pot Lights(2022).FinishedBasement With Washroom. Beautiful, Private Backyard. Awning Over Patio(2022). Furnace (2023).AC/Coil(2023).Attic Insulation (2022). Water Tankless(2023). Hot Water Rank (Rents) Walking Distance To Yonge St, Hillcrest Mall, Viva & Go Station And And Future Subway Yonge Line (id:35762)
Homelife New World Realty Inc.
701 - 1210 Radom Street
Pickering, Ontario
Welcome to 1210 Radom St #701 a beautifully renovated 2-bedroom, 2-bathroom condo in one of Pickering's most convenient and commuter-friendly locations. Utilities heat, hydro, and water are all included in the monthly maintenance fees, making this a hassle-free living option. This spacious unit (over 1000 square feet) has been fully customized with a modern open-concept layout and stylish finishes throughout. The brand new kitchen features quartz countertops, sleek backsplash and pot lights. The living area boasts smooth ceilings with crown moulding, new vinyl flooring (throughout), and upgraded baseboards. Both bathrooms have been fully renovated, and the unit includes new windows, a new sliding door to a large balcony, new blinds, and updated interior doors with modern hardware. Comfort is elevated with a Mitsubishi ductless heat pump offering three indoor head units for cooling and heating in the living room and both bedrooms in addition to the existing radiant heating system. The primary bedroom includes a walk-in closet, and the upgraded electrical panel, switches, and plugs complete this top-to-bottom transformation. Located in a well-maintained building just minutes from Pickering GO Station, 401, Pickering Town Centre, parks, schools, and scenic Frenchmans Bay. With easy access to the Lake Ontario waterfront and trails that stretch all the way to Whitby, this home offers the perfect blend of convenience, comfort, and style! (id:35762)
RE/MAX Hallmark York Group Realty Ltd.

