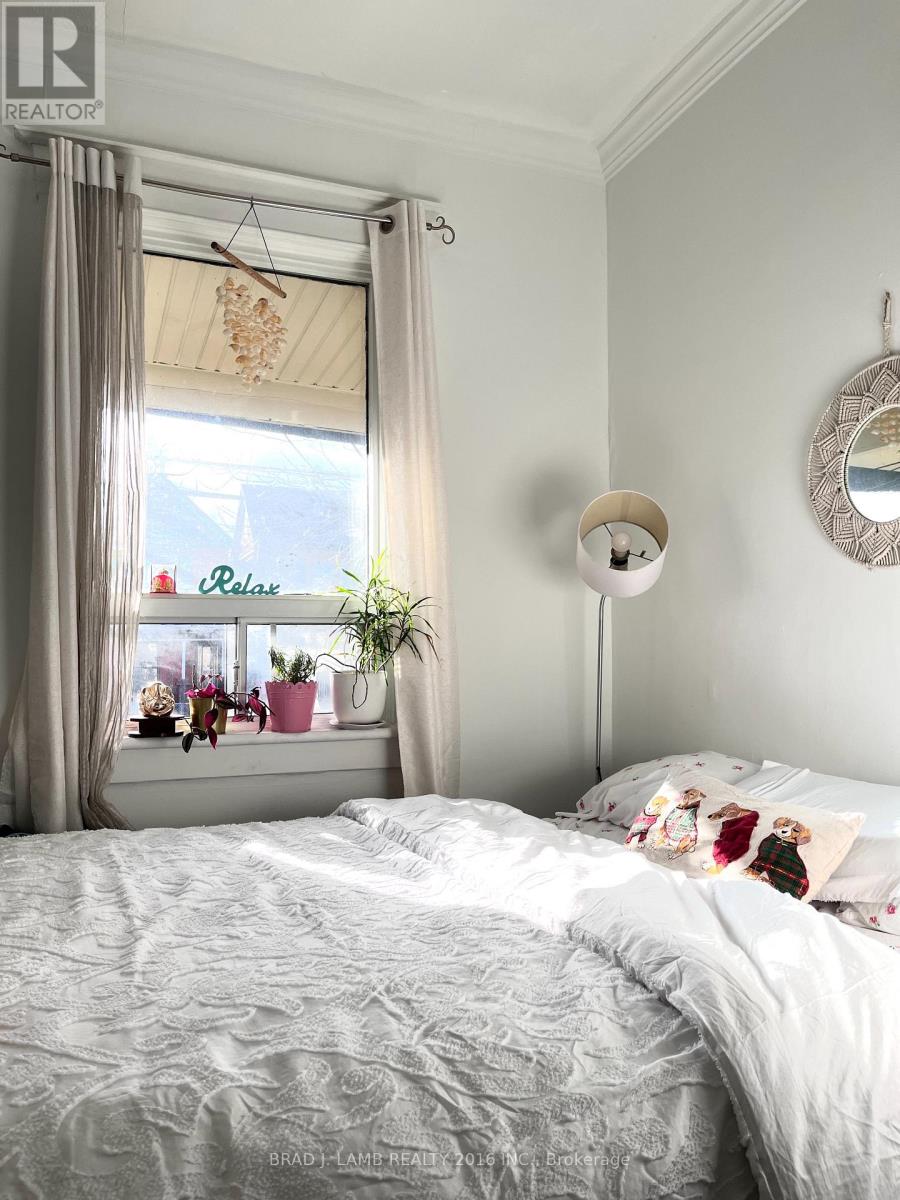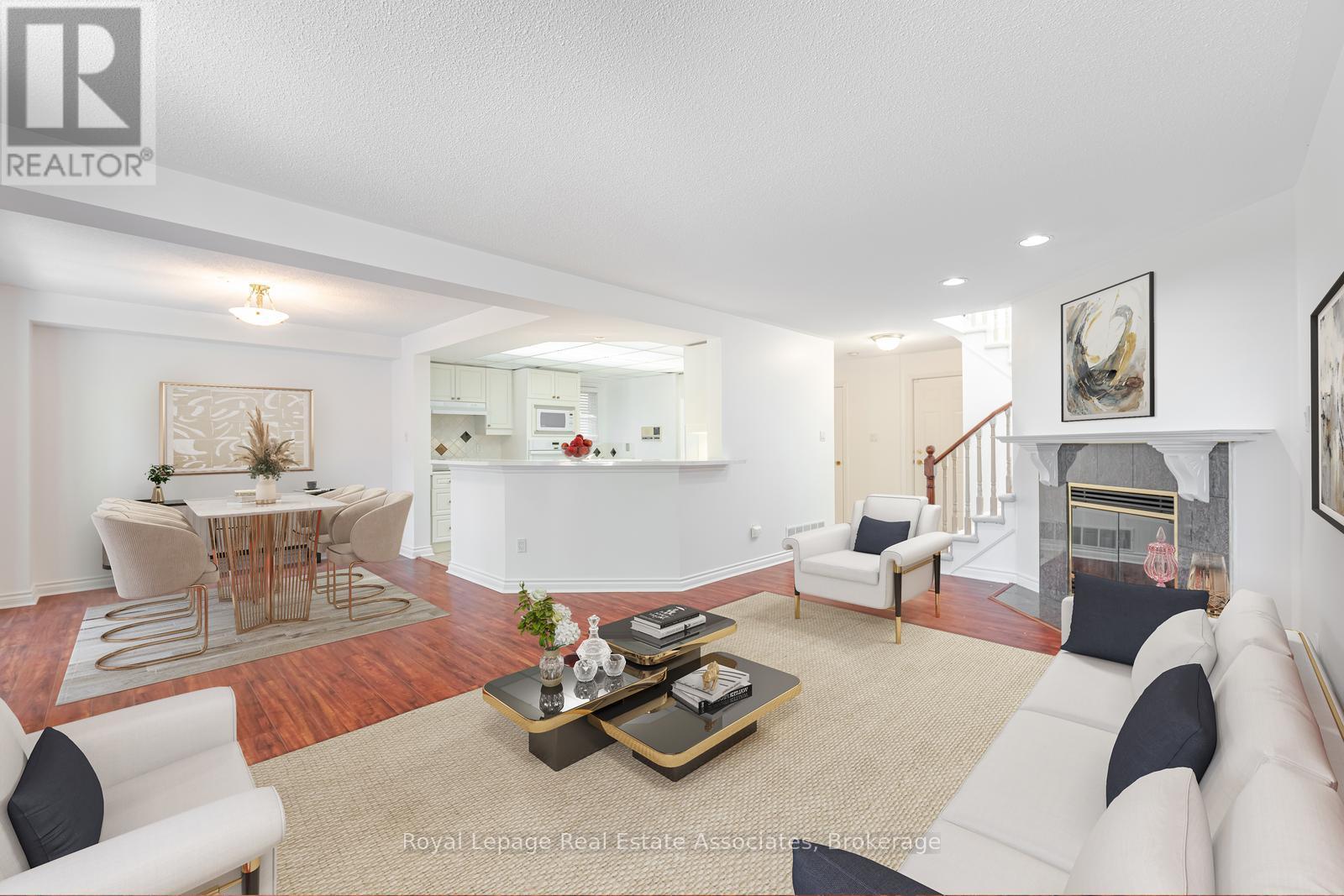186 Roywood Drive
Toronto, Ontario
Welcome Home To 186 Roywood Drive in The Popular Parkwoods-Donalda Community! This Lovely & Bright Detached Family Home, is Freshly Painted and features 3+1 Bedrooms, 2 Bathrooms and a Fully Fenced Yard. Spacious Covered Front Porch - an Ideal Place to spend a relaxing afternoon, taking in the Views and enjoying a slower pace. The Main Level Features Original Hardwood Floors Throughout, 3 Good Sized Bedrooms with Closets, a Full 4 Piece Bathroom and a Bright Open Concept Living/Dining Area. The Living Area has a Large Picture Window and Both the Living and the Dining Area feature Elegant Crown Molding. There is a Country Kitchen with Ample Room for a Table and Lots of Cupboard Space. The Side Yard Patio has Easy Access to the Backyard from a Side Door and is a Great Place for your Morning Coffee or Having a BBQ and Dining Outside. The Fully Fenced Yard is South Facing, Sun Filled and Perfect for Pets, Kids and Summer Dining. The Basement, with Easy Access from the Side Door Entrance, Has Great Ceiling Height and an Open Concept Recreation Room (or Man Cave) complete with a 3 Piece Bathroom with Glass Door Shower. There is also a 4th Bedroom with Lots of Closet Storage. It's the Perfect Place for In-Laws or Teens Who Want their Own Space. This Home Also Features a Private Driveway, plus a Good Size Garage. There are also 2 Handy Sheds in the backyard. One has Electricity. As for convenience......the TTC / Public Transit is at Your Door, the DVP and 401 Highway are less than a Minute Away and you can Easily Walk to Shops, Restaurants, Schools, Parks and so much more. (id:35762)
Royal LePage Urban Realty
21 Cartwheel Mill Way
Toronto, Ontario
Executive Enclave of Luxury Townhomes. New Windows (2022). New S/S Refrigerator (LG) (2024), New S/S Stove (LG) (2024), New B/I S/S Dishwasher (LG) (2024), WASHER (2020). New Basement Floor (2021), Renovated Kitchen (2024). Backyard stone laid in 2019. Hardwood Floor All Around, Large 3 Bedrooms. A Private Backyard. Excellent School Zones Of Public (Wind Field Middle School, York Mill CI), Catholic. Steps To Shopping Centres, Restaurants Surrounded By Multi-Million Neighbor Homes And Parks. Finished Basement For Study Room, Entertainment. Must See!!!! (id:35762)
Homelife Frontier Realty Inc.
1 - 552 Dupont Street
Toronto, Ontario
Welcome to this one bed unit located in Annex. Next to University of Toronto's St. George Campus, The Annex is a lively area that draws students to its casual eateries, indie bookshops, bars and cafes on Bloor Street West. Close to Dupont Subway Station, Summerhill Market, UofT, Loblaws and more...The rent includes hydro, water and heat. Rent controlled. Students welcome! A private back yard included. Will be professionally cleaned prior to moving in. Booking a showing today! (id:35762)
Brad J. Lamb Realty 2016 Inc.
6 - 558 Spadina Crescent
Toronto, Ontario
Modern Renovated Corner 3 Bedroom, 1 Bathroom Unit with balcony, Facing Northwest! 3Y new S/S Appliances! Steps From Ut Campus And Ttc Transit. Well lit Beautifully Renovated Unit Complete With Kitchen, Bathroom And Floors. Steps To All Toronto Has To Offer. Don't Miss Out On This Fantastic Opportunity! Rare Luxury University Rental Opportunity. 96 Walk Score, 100 Transit Score Steps To Toronto's Best Restaurants, Schools, Parks & So Much More! (id:35762)
Royal LePage Peaceland Realty
14 Rookie Crescent
Ottawa, Ontario
Welcome to this beautifully maintained townhome, ideally located on a family friendly street in the sought-after Fernbank Crossing community. Offering approximately 1,400 sq ft of living space, this home combines modern style with everyday functionality. The open-concept main level features 9-foot ceilings and hardwood floors, The kitchen is complete with stainless steel appliances, an breakfast bar, pot lights and an over-the-range microwave. Beautiful stairs lead to the second level, where you'll find a generous primary bedroom with a walk-in closet and a ensuite bathroom. Two additional bedrooms provide ample space for the family. The finished basement space offers the ability to use the space for variety of purposes. .Located just minutes from the Walmart Super centre, parks, schools, and scenic trails, this move-in ready home offers modern living in a family-friendly neighbourhood. (id:35762)
Century 21 Atria Realty Inc.
40 Queenslea Drive
Hamilton, Ontario
Welcome to this beautiful detached bungalow located in the sought-after Hamilton Mountain area! This charming home features 3 spacious bedrooms on the main floor, a bright kitchen, and a dedicated dining area perfect for family living. The finished basement includes a full kitchen, a large living space, a bedroom, and a separate entrance through the garage, making it ideal for rental income. Generate up to $1,500/month from the basement alone a great opportunity for both homeowners and investors. Move-in ready and ideally situated near top-rated schools, public transit, shopping, and all essential amenities. A rare opportunity to own a home that brings comfort and income together! (id:35762)
Royal LePage Signature Realty
96 Kendall Drive
Milton, Ontario
Welcome to this beautifully freehold end- unit townhouse Rarely Offered Heathwood Homes 'Robindale Model' 3 Bedroom Corner Lot Home. Stunning Open Concept Home With Luxurious Upgrades, Extra Windows With Great Light. 9Ft Ceilings, Dark Hardwood Flrs. Upgraded Kitchen Features Granite Countertops, Breakfast Bar, Dark Cabinetry, Plenty Of Cupboards, Ss Appl, Backsplash. Master Bedroom Retreat Boasts 4 Pc Ensuite, Oversized Full Glass Shower. Sound Proofed Finished Basement And Professionally Landscaped Property. Upstairs, the gorgeous staircase leads to a spacious primary bedroom with a walk-in closet and a luxurious 4-piece ensuite. Full upstairs has been upgraded with hardwood flooring and the bathroom with granite countertops. This home is located in a family friendly Scott neighborhood in Milton. It is conveniently located near essential amenities, including Milton Downtown, Top Rated Schools, Parks, Shopping, Milton GO Train, Milton Hospital & Major Highway. This home truly has it all come and see it yourself - a prime location, functional design and ready to move-in. (id:35762)
RE/MAX Community Realty Inc.
335 Archdekin Drive
Brampton, Ontario
Welcome To This Beautifully Maintained And Bright 3-Bedroom, 2-Bathroom Semi-Detached Home Available For Lease In A Quiet, Family-Friendly Neighbourhood. Offering A Spacious Layout Filled With Natural Light, This Home Is Perfect For Families Or Professionals Seeking Comfort ,Style, and Convenience. The Heart of The Home Is The Modern Kitchen, Featuring Elegant Quartz Countertops, Sleek Cabinetry, And Plenty Of Prep And Storage Space - Ideal For Everyday Living And Entertaining. The Open-Concept Living And Dining Areas Create A Warm And Inviting Atmosphere With Large Windows That Fill The Space With Sunlight. Enjoy The Added Versatility Of A Fully Finished Basement, Perfect As A Family Room, Home Office, Or Guest Area. Outside, A Private Backyard Offers The Perfect Space To Relax Or Enjoy Summer Evenings. This Home Is Close To Schools, Parks, Public Transit, Shopping, And Major Highways - offering Both Comfort And Convenience. (id:35762)
RE/MAX Experts
2810 - 36 Elm Drive W
Mississauga, Ontario
Fully Furnished 2-Year New Luxury Condo 1 Bedroom At Central Mississauga. Open-concept Layout and No Space Wasted. Unobstructed View With A Lot Of Natural Light. Modern Kitchen With B/I Appliances, Backsplash, Primary Bedroom Has 4 Pc Ensuite And Walk In Closet. 24-Hour Concierge. Kariya Park Is Next Block, Living Arts Centre Is 2 Blocks, UTM Direct Bus Express, Sheridan & Mohawk College, Bike Storage, Steps To Sq One, Cooksville Go Station, Bus, Future Hurontario LRT, Sheridan College, Celebration Square, Central Library, Ymca. Close To All Major Highways 401, 403, 407, 410, and Qew. Student Welcome. (id:35762)
Canada Home Group Realty Inc.
60 - 5480 Glen Erin Drive
Mississauga, Ontario
Most affordable 2 car garage townhouse in Erin Mills! Updated kitchen cabinets'25! Fantastic opportunity to make this 3-bedroom end-unit townhome your new home! Perfectly nestled in the prestigious Enclave on the Park in Central Erin Mills. Offering a blend of comfort and timeless charm, this home is ideal for families and professionals seeking a serene, upscale lifestyle. The open concept living area features a kitchen with a breakfast bar, dining room with a walkout to a private backyard deck & a warm and inviting living room with a cozy gas fireplace. Spacious bedrooms with the primary bedroom featuring a 5 piece ensuite & walk-in closet. Convenient 2nd floor laundry. Plenty of room to entertain family & friends in the finished lower level complete with a gas fireplace & 3 pc. bath. The den is a separate room and can be used as an office or studio. New carpet on second level'25. Desirable Location & Steps To Top Rated Gonzaga & John Fraser Schools, Erin Mills Town Centre For All Your Shopping Needs, Transit, Credit Valley Hospital, Erin Meadows Community Centre & Library. (id:35762)
Keller Williams Real Estate Associates
503 - 15 Sousa Mendes Street
Toronto, Ontario
Move right in and start living in this beautifully designed, sun-filled townhouse offering 2+1 spacious bedrooms, 2 full baths, and a sleek, open-concept layout. Enjoy modern finishes throughout, a south-facing view, and exceptional natural light in one of Toronto's most sought-after neighbourhoods. With the kitchen flowing seamlessly into the living/dining area, its perfect for entertaining or relaxing. Retreat to the generous primary bedroom featuring a walk-in closet and 3-piece ensuite, while the spacious second bedroom offers a double closet and walk-out to a private balcony. A versatile den can be used as a home office or guest space. Host guests in style on the oversized roof-top terrace with gas BBQ and water hookup, your own private outdoor oasis with a great view of the city. Ideal for professionals or small families looking for turnkey convenience in a vibrant urban setting. Steps to UP Express and TTC, shops, restaurants, parks, and everything downtown living has to offer. (id:35762)
RE/MAX Realtron Barry Cohen Homes Inc.
118 - 349 Wheat Boom Drive
Oakville, Ontario
Discover this stylish Minto Oakvillage townhome nestled in the heart of North Oakville. Offering nearly 1,100 sq ft of thoughtfully designed living space, this well-maintained unit features 3 bedrooms, 2 full bathrooms, two private patios, a full-size locker, and underground parking. Enjoy an open-concept layout with engineered hardwood floors, a sleek kitchen equipped with stainless steel appliances, a custom backsplash, quartz countertops, and in-suite laundry. The primary bedroom includes a walk-in closet and a private ensuite, creating a comfortable retreat. Ideally located with easy access to major highways, the GO station, and everyday amenities, this home is perfect for those seeking convenience and modern living. (id:35762)
Royal LePage Real Estate Services Ltd.












