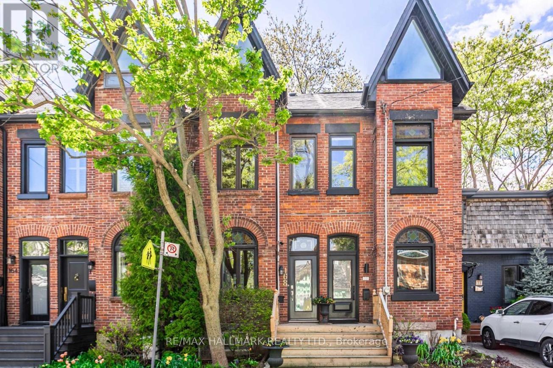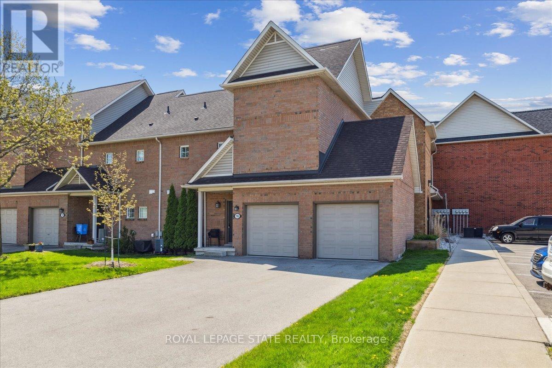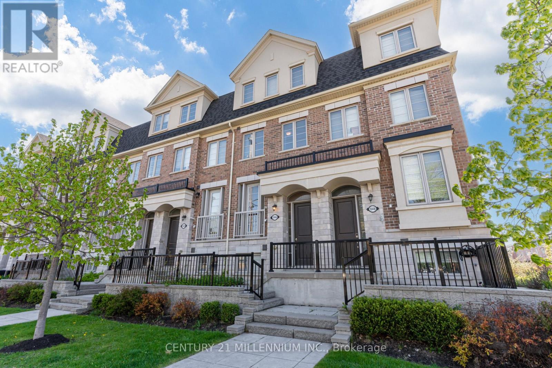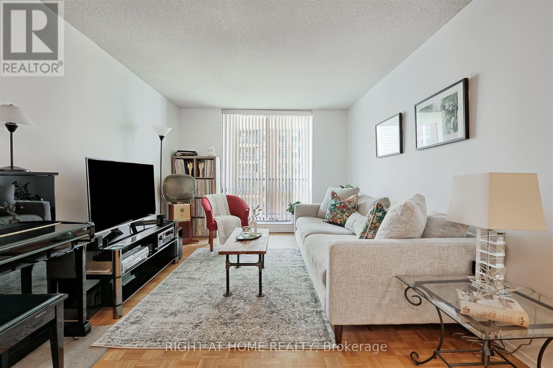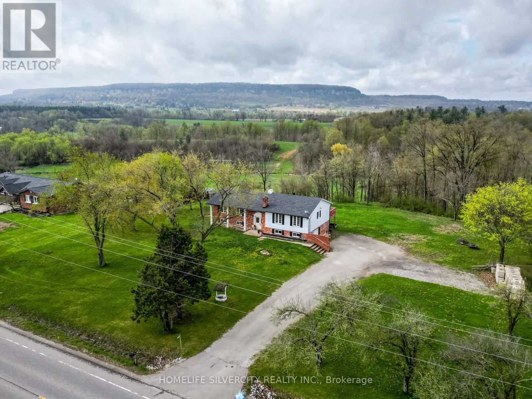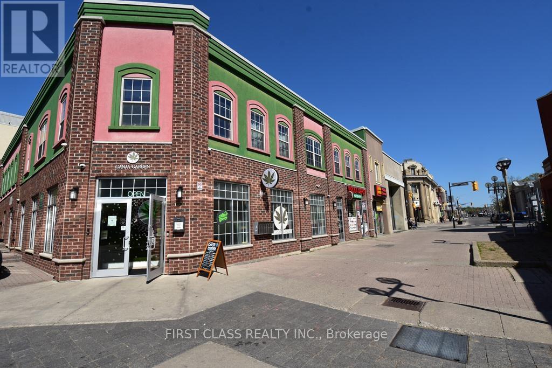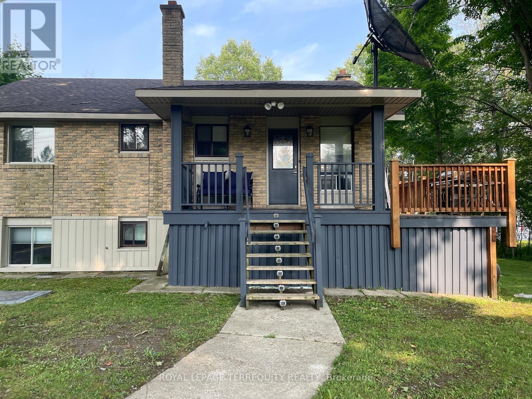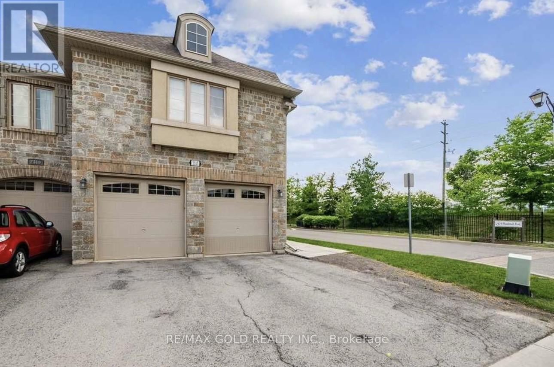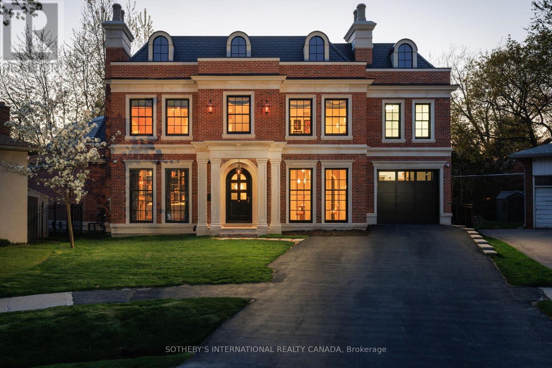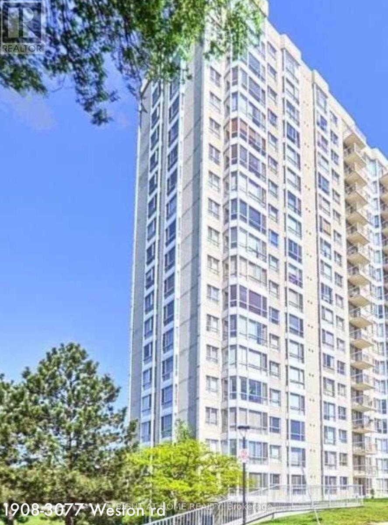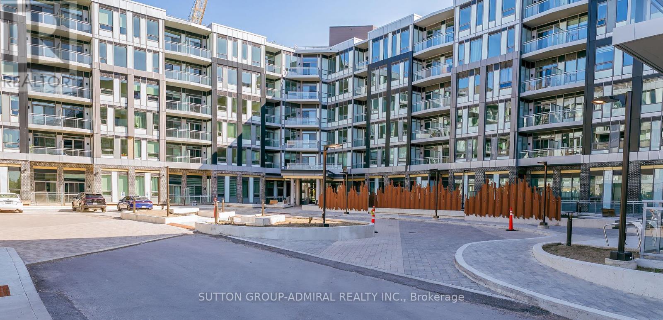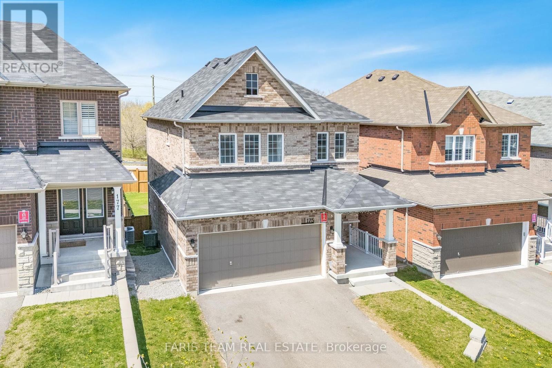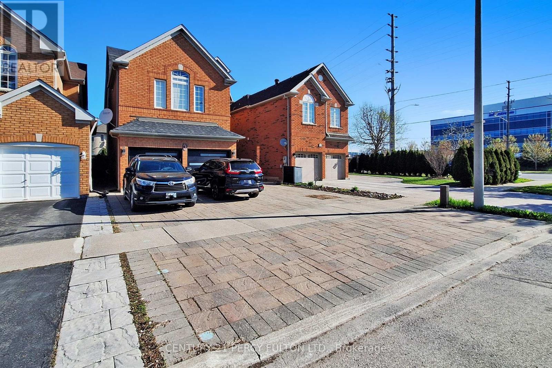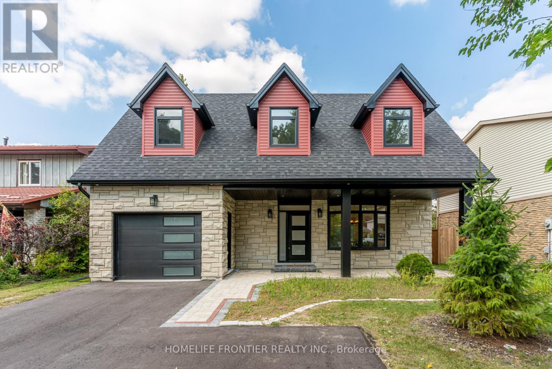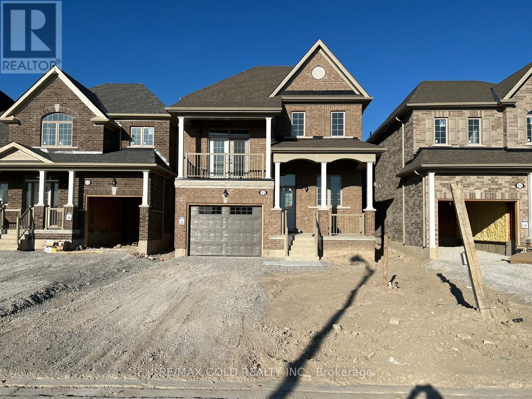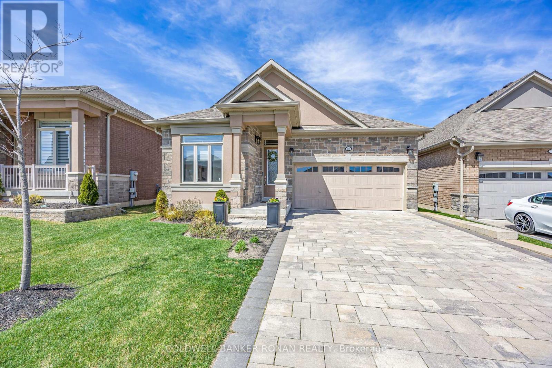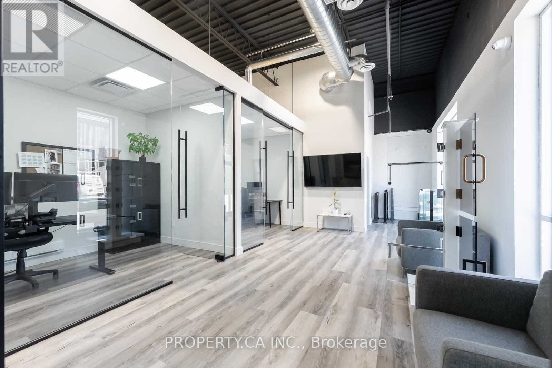454 Donlands Avenue
Toronto, Ontario
Exceptional Legal Four plex with 7 Total Units / 5 Vacant on Possession! Meticulously well maintained, this rare multi-use property presents a unique opportunity for investors or end-users. With five units vacant upon possession, you have the flexibility to set your own rents and maximize returns. The property offers a projected gross income of over $125,000 annually, with low operating expenses. Ideal for a variety of buyers: use the spacious top-floor as an generous sized owners suite while generating strong rental income, or purchase as a long-term investment. Its also a smart option for families looking to secure a first home for their children, with rental income to offset costs. Ideal intergenerational living and still have units to rent out. Multiple Options! Large 1.5 car garage for additional rental or potential future laneway suite access for extra income. A few short bus stops to Donlands Subway, nearby upcoming Ontario Line. Walk to quaint shops nearby. Easy access to DVP and a few short minutes to Yonge & Bloor by subway or car. Available For Financing, Please Speak To Listing Agent. Rare offering! (id:35762)
Royal LePage Signature Susan Gucci Realty
168 Boulton Avenue
Toronto, Ontario
Lets Party Like Its 1925! Step inside and step back, way back to another time: the jazz age. Resplendent in Art Decofabulousness, this 1890s vintage Victorian gem manages to look good no matter the era.Youll notice the high ceilings, original stained-glass windows and generous proportions ofthe open concept main floor plan, a nod to an earlier 20th century renovation. With adecidedly 21st century kitchen and modern updates throughout, this home offers space, aquiet yard and parking (!) The ample basement storage area has been dug down and thethird floor, nestled among the tree-tops offers a host of opportunity along with a deck!Step outside these four walls and perhaps take advantage of the Eastdale Playground, grabbrunch at the Omar Gandhi designed Lady Marmalade, re-fuel at the undeniably coolMercury Espresso Bar or treat yourself to a best-in-the-city ice cream cone at Eds RealScoop or one of the many many other restaurants, shops and parks along Queen St. East.Whether you bike, drive or streetcar - downtown is close. As are highways to take you further afield. (id:35762)
RE/MAX Hallmark Realty Ltd.
750 Edgewood Road
Pickering, Ontario
Welcome to 750 Edgewood Road, a rare 4-bedroom semi-detached home tucked into the heart of Pickerings beloved Amberlea neighbourhood where mature trees, quiet streets, and a strong sense of community create the perfect setting to call home. This beautifully cared-for property sits on an oversized lot, offering not just a spacious backyard, but also a generous side yard wrapped in lush greenery and established perennial gardens. With three distinct patio areas, theres always a cozy corner to enjoy a morning coffee or host an evening gathering under the stars.Step inside and youre greeted by a bright, updated kitchen featuring quartz countertops, stainless steel appliances, and natural light that pours in from dual walkouts to the backyard. The main floor offers an inviting open-concept living and dining area with warm laminate flooring, perfect for everyday family life or entertaining. Upstairs, youll find four well-sized, sun-drenched bedrooms, ideal for growing families. The finished basement adds even more living space, complete with a rec room, and plenty of storage.This home is walking distance to the highly ranked Gandatsetiagon Public School, known for its excellent academic performance and supportive environment - one of the many reasons families love Amberlea. You're also near Amberlea Park and Altona Forest, a hidden gem for hiking and nature walks. Just a short drive away, you'll find Pickering Town Centre, Frenchmans Bay, and Petticoat Creek Conservation Area - perfect for weekends with the kids or quiet time by the water. Commuters will appreciate the quick access to Highway 401, 407, and GO Transit, making the trip into Toronto seamless.This is more than just a house - its a place where backyard barbecues, evening strolls, and school-day routines all come together to create something special. A true family home in one of Pickerings most cherished communities. (id:35762)
Century 21 Innovative Realty Inc.
209 - 5580 Sheppard Avenue E
Toronto, Ontario
An incredible opportunity for first-time buyers and investors! This Custom Designed Unit Is Loaded With Upgrades. (See List) This Building Has A Friendly Community With Helpful Neighbors & Superior Mgmt. Steps To TTC /Shopping. Italian Lacquer Kitchen With Soft Touch Doors, Plumbing, Oak Counters, Stone Sink, Faucet With Pull Down Spray, Lexan Glass Back Splash, Walk-In Closet In The Master And Solarium Style Office W/Built-In Work Station, Can Easily Be Converted To Another Bedroom. The den is versatile, perfect as a home office or a second bedroom. Enjoy the convenience of ensuite laundry and a prime location next to centennial college, University of Toronto Scarborough, Future McCowan subway station, Sheppard Square Childcare Centre, shopping, schools, parks, community centers, and hospitals, with easy access to Hwy 401 perfect for commuters. Don't miss this rare find! **EXTRAS** Maintenance Fee Includes: Heat and water. Furniture available for sale (id:35762)
Ipro Realty Ltd.
16 - 100 Beddoe Drive
Hamilton, Ontario
Welcome to #16-100 Beddoe Drive, a beautifully maintained executive townhome nestled in the highly sought-after Chedoke Park neighbourhood. With nearly 1,500 sq ft of finished living space, this 3-bedroom, 2.5-bath home offers the perfect blend of comfort, convenience, and lifestyle. The main floor features a bright, open-concept layout with updated flooring and a spacious living/dining area. The kitchen is functional and well-appointed, ideal for daily living and entertaining. Upstairs, you'll find three generously sized bedrooms, including a primary suite with ensuite privileges and ample closet space. A fully finished basement provides additional living spaceperfect for a home office, rec room, or guest suite. Enjoy the benefits of condo living with maintenance-free exterior upkeep, water, building insurance, and more included in the monthly fee. Attached Double garage with inside entry and private double-wide driveway. Located just steps to Chedoke Golf Course, McMaster University, trails, excellent schools, and easy access to Hwy 403 and public transit. Perfect for professionals, families, or downsizers seeking low-maintenance living without compromising space or location. (id:35762)
Royal LePage State Realty
161 - 1044a Islington Avenue
Toronto, Ontario
Discover refined urban living at Unit 161 1044A Islington Avenue, a meticulously maintained Whinslow model offering apprx1,945 sqft 3-bedroom, 3 full bathr condo townhouse nestled in the heart of Etobicokes vibrant Islington-City Centre Westcommunity. Spacious Layout thoughtfully designed living space across 4 levels. Open-Concept Main Flr from fornt to back featsoaring 9 ft ceilings, hrdw flrs, Living rm custom wall w/ B/I electric fireplace, Lrg dining area flr to ceiling window creating aninviting atmosphere for entertaining. Modern Kitchen perfectly centre b/w the LR & DR Equipped w/ quartz countertops, stainlesssteel appliances, island, sep pantry perfect for culinary enthusiasts. W/o to Private large Outdoor terrace w/ remote-controlledHunter Douglas blinds ideal for summer BBQs. King Size Primary Retreat Includes a king sz walk-in closet, luxurious 4-pieceensuite with a frameless glass shower and freestanding bathtub & sliding drs to its own private balcony. 2 Additional generouslysz brdms w/ ample closet space & natural light share a 4pc bath w/ marble counters. Hrwd flr in all hallway & staircases,dedicated/convenient laundry room. Finished walk-out basement perfect for home office or additional Rec room, 3pc bath withaccess to the garage. Experience the perfect balance of comfort and style in this exceptional executive townhome. With itsmodern amenities, spacious design, and prime location, this is more than just a homeits a lifestyle. Situated in a vibrantneighbourhood, you'll enjoy easy access to top-rated schools like Bishop Allen Academy and Etobicoke School of the Arts, aswell as nearby parks, shopping centres, and public transit options (id:35762)
Century 21 Millennium Inc.
147 Burns Circle
Barrie, Ontario
Cozy, Bright, Clean, Gorgeous Main floor of home. 3 Bedrooms and 1.5 Bathrooms in a family-friendly quiet neighbourhood. Recently renovated bath with laminate floors throughout the house. Open concept living room with an abundance of natural light through living room windows, and slider patio doors that open onto the spacious deck & fully fenced back yard. Close to good schools, child care centres, supermarket & shopping malls, public transit, beach, walking trails. (id:35762)
Zolo Realty
804 - 250 Jarvis Street
Toronto, Ontario
Beautiful and spacious two-bedroom corner suite at 250 Jarvis St. This unit features very large rooms, a tastefully updated kitchen and washroom, and brand new carpet in both bedrooms. It's all about location here and this building has a walk/transit/bike score of 98, 99 and 99! Ryerson University, Yonge St. and the Eaton Centre are all a short walk away. TTC, hospitals, local shops, restaurants, schools, and everything else downtown has to offer is virtually at your doorstep. Close to all major highways via the Gardiner and Don Valley Parkway. Comes with parking and a massive ensuite storage closet. The building is extremely well managed and the unit offers excellent value for the square footage. A great condo for anyone looking to enter the market or as an Investment. (id:35762)
Right At Home Realty
1403 - 188 Doris Avenue
Toronto, Ontario
Welcome to 188 Doris Avenue Suite 1403 - A rare 3-bedroom gem in the heart of North York. Fully renovated and move-in ready, this bright, airy corner suite sits pride of place in one of Torontos most vibrant and convenient neighbourhoods. With wall-to-wall windows and unobstructed views, natural light pours into every corner of this showpiece home. Freshly painted, featuring updated bathrooms, new flooring, and meticulous attention to detail throughout, this feels like a brand-new condo. If you're tired of cramped, cookie-cutter layouts pretending to be family homes, this one delivers real space and true livability. Whether you're downsizing and need room to breathe, or a growing family seeking three proper bedrooms, this suite won't disappoint. The split-bedroom layout offers privacy and flexibility, with two bedrooms on one side of the home, perfect for kids rooms, a nursery, or a home office. The open-concept kitchen is made for entertaining, with a breakfast bar and a cozy eat-in nook overlooking the living room. The flow is effortless. Step outside and Toronto is at your fingertips, you're just a two-minute walk to North York Centre subway station and surrounded by parks, top-ranked schools, and the endless convenience of Yonge Street, all while being tucked just enough off the main strip to enjoy a quiet, family-friendly atmosphere. This is a well-managed building with a strong community feel, ideal for families, professionals, and anyone craving comfort without compromise. Your next chapter starts here. (id:35762)
Chestnut Park Real Estate Limited
3 - 1597 Bathurst Street
Toronto, Ontario
Welcome to Suite 3 at The Hemingway, a character-filled, spacious condo in one of Toronto's most prestigious neighbourhoods and school districts - Forest Hill South. This rare offering blends timeless charm with modern functionality, set in a boutique, walk-up building once graced by Ernest Hemingway himself. Conveniently located on the first floor above ground level and boasting over 1200sf, this thoughtfully reimagined suite was formerly a three-bedroom, now converted into two generous bedrooms with two versatile dens - perfect for families, guests, and those working from home.Inside, rich hardwood floors, large bay windows, and dual east-west exposures flood the space with natural light from sunrise to sunset. Enjoy the refreshing cross-breeze, morning coffee in the sunroom, and relaxed evenings in the open-concept living and dining areas - perfect for entertaining or unwinding.The renovated kitchen features granite countertops, custom cabinetry, and stainless steel appliances. The stunning sunroom offers flexibility as a home office, family room, or even a third bedroom. Monthly maintenance fees are all-inclusive covering heat, hydro, water, and more with surface parking and a locker included.Step outside to find Cedarvale Ravine at your back door, providing peaceful green space and trails just moments from home. Located within the coveted Forest Hill school district, and only steps to Loblaws, LCBO, Shoppers Drug Mart, and St. Clair West subway station, plus a bus stop at your doorstep, convenience and lifestyle go hand in hand. Don't miss out on your chance to own a piece of history! (id:35762)
Property.ca Inc.
5638 Appleby Line
Burlington, Ontario
This is a stunning 3-bedroom bungalow that boasts a breathtaking view of the escarpment and is situated on a spacious one-acre lot. The property is equipped with two brand-new full bathrooms, a walk-out basement, and an open-concept kitchen that features stainless steel appliances. The cozy family room is perfect for relaxing, while the spacious living and dining areas lead to a deck that is perfect for entertaining friends and family. The bedrooms are equipped with deep closets, and the huge basement includes a rec room, exercise room, and storage room. This property is located in a great area for commuting, making it an ideal location location for anyone who needs to travel frequently. It has 9 parking with attached garage. (id:35762)
Homelife Silvercity Realty Inc.
173 Highglen Avenue
Markham, Ontario
Welcome To This Beautifully Maintained 4-Bedroom, 3-Washroom Detached Home Nestled In A Vibrant And Family-Friendly Neighbourhood*Featuring Elegant Hardwood Flooring In The Living, Dining, And Family Rooms, And Newly Tiled Floors On The Main Level*This Home Combines Comfort With Modern Upgrades*The Grand Foyer With Freshly Painted Walls And A Stunning Curved Staircase With Metallic Handrails Creates A Lasting First Impression*The Updated Kitchen Boasts Granite Countertops, A Matching Backsplash, And Stainless Steel Appliances*Upstairs, All Bedrooms And The Upper Foyer Feature New Flooring And Recessed Lighting, Adding Warmth And Sophistication*Recent Upgrades Include A New A/C (2024), Upgraded Windows And Patio Doors, And Stylish Stone Tiles Lining The Side Walkway*Enjoy Proximity To Schools, Parks, Community Centres, Pacific Mall, And The Upcoming Remington Centre*This Home Offers It All! (id:35762)
Exp Realty
184 Simcoe Street
London East, Ontario
$5,500 Income Per Month! Well Managed, Turn key in Good repair! Brick building with 5 + parking, 4 Separate meters, Coin Washer & Dryer. Unit#1($1,650/m) 1 + Den, Front door renovated: Unit#2($1,050/m): Access through rear, 1 Bed, renovated Unit#3($1,332/m): Access through rear main level door, 1 Bed, Unit#4($1,230/m): Access through rear lower level door, 1 Bed+den, Coin Laundry ($150/m): Landlord pays electric meter for common area coin laundry, Storage & utility room. Deep Lot, Additional potential ZONING ALLOWS PARKING IN REAR. Take advantage of Vendor Financing 6.5% interest. After Mortgage, insurance, utilities NET Income positive cashflow $1,362.10/m**EXTRAS** Any chattels remaining on the property not belonging to Tenants. Vendor Mortgage = $3,367/m; Collect rents+laundry = $5,500/m, Property taxes - $287/m, Utilities/Insurance - $496/m. (id:35762)
Century 21 Millennium Inc.
Lower - 223 Thompson Road
Haldimand, Ontario
Welcome to 223 Thompson Road #Lower! A well-finished 1-bedroom, 1-den, 1-full bathroom basement suite with separate laundry. Separate sitting room. Den perfect as a small office space. Open-concept kitchen with brand new modern stainless steel appliances. Separate laundry space. Access via garage. (id:35762)
Right At Home Realty
22 - 10 Foxglove Crescent
Kitchener, Ontario
Welcome to this beautifully updated and newly renovated two-storey townhome, offering 1,002 sq. ft. Above Grade and 368 sq. ft. Below Grade of fully renovated modern living space. Situated in a private and friendly community, this home is perfect for first-time buyers, young professionals, or those looking to downsize in style.Renovated top to bottom, this home features sleek laminate flooring throughout, an open-concept great room filled with natural light, and sliding doors leading to a private deckideal for morning coffee or entertaining guests. The stunning eat-in kitchen boasts ample cabinetry, a stylish breakfast bar, and plenty of space for culinary creativity.Upstairs, you'll find two generously sized bedrooms, including a spacious primary bedroom with abundant closet space. Two full 4-piece bathrooms add convenience and functionalityone on the upper level and another in the walkout basement. The walkout basement offers additional living space and features a dedicated laundry area along with its own 4-piece bathroom, providing extra flexibility and comfort. With one dedicated parking space, this home is both stylish and practical.Located in a sought-after neighborhood close to parks, schools, shopping, and public transit, this move-in-ready townhome is a must-see. (id:35762)
RE/MAX Metropolis Realty
6 - 18 Market Street
Brantford, Ontario
Prime 1-Bedroom Gem in unbeatable location, Step outside your door and into the vibrant pulse of downtown Brantford! Perfectly positioned for students, professionals, and urban adventurers, this apartment puts you steps away from Wilfrid Laurier University, Conestoga College, and theYMCA ideal for class, workouts, or campus life. 5-minute stroll to lectures, libraries, and student hubs. YMCA fitness center just blocks aways. Cafes, shops, restaurants, and transit at your doorstep. Bright, stylish 1-bedroom unit with sleek finishes, ample natural light, and all the essentials for a cozy, low-maintenance lifestyle. Perfect for busy students or professionals craving convenience! YourGateway toEducation, Culture, and City Life! Tenant Pays Utilities. Walking distance to laundry mart. Underground parking 50 meters away, $80 / month. (id:35762)
First Class Realty Inc.
31 Alpine Street
Kawartha Lakes, Ontario
Welcome to your dream lakeside retreat! Nestled at the end of a quiet street, this beautifully updated waterfront home offers serene views, modern comforts, and all the charm of cottage living. Step inside to a bright, open-concept layout featuring a cozy brick fireplace and large windows framing picturesque views of the water. The kitchen is well-maintained with white cabinetry, plenty of counter space, and direct access to the dining area. Enjoy morning coffee or sunset cocktails in the glass-enclosed sunroom perfect for all seasons with panoramic views of the lake and lush backyard. Outside, relax on the expansive deck or stroll down to your private shoreline, where you'll find a firepit, dock, and plenty of room for entertaining. The detached garage with a finished exterior offers space for toys, tools, or a hobby workshop. Whether you're looking for a year-round home or a weekend getaway, 31 Alpine St is the perfect place to unwind, entertain, and soak in the beauty of lakefront living. (id:35762)
Royal LePage Terrequity Realty
1518 Pelham Street
Pelham, Ontario
Rare Opportunity in Prime Downtown Fonthill! Exceptional commercial space, approximate 1000sqftopen concept unit located in a high-traffic, vibrant area surrounded by shops and amenities. Situated in a modern, mixed-use building, this spacious and bright unit features large windows, a welcoming reception area, two generous rooms, a kitchenette, and a full washroom. Professionally finished with clean, contemporary décor ideal for a variety of uses including law offices, real estate, mortgage brokerage, accounting, wellness professionals, salon/spa, specialty retail, or general office use. A beautifully maintained and versatile space in a sought-after location! (id:35762)
RE/MAX Excellence Real Estate
56 Allness Road
Brampton, Ontario
Welcome to 56 Allness Road in Brampton's desirable Fletchers Meadow. Pride of ownership shines throughout this move-in-ready home is one you wont want to miss! This beautifully maintained all-brick, two-storey home welcomes you with curb appeal! Offering privacy with no rear neighbours and a fully fenced yard featuring a large deck, custom shed, and hot tub perfect for the changing seasons. Inside, enjoy brand new hardwood floors throughout the main and upper levels, a custom staircase, and an open-concept living and dining area with a cozy gas fireplace. The bright kitchen includes an eat-in breakfast space and walkout to the deck perfect for entertaining and BBQing during those summer nights. Upstairs offers three spacious bedrooms, while the finished basement provides extra living space for a home office, media room, or play area. A widened driveway allows for side-by-side parking on this quiet street close to all amenities including community centre, multiple parks and schools. Easy commuter location minutes to Highway 10, Mississauga and Mayfield Rds. Perfect for professional couples, first time buyers, and those moving up! (id:35762)
Coldwell Banker Ronan Realty
Basement - 2457 Hixon Street
Oakville, Ontario
Bright and spacious 3 bedroom basement suite In The Heart Of Oakville, In Prime Location in Oakville ! Close to the lake , 2 level Basement Apartment, 3 bed , 2 bath with walk up ,has 2 separate Entrance one as walk up and other walk out to the backyard, driveway With park Spots . the property is just a short walk from the vibrant downtown Bronte. minutes to the lake Bronte Village, schools, shopping, and a brand-new park just steps away. Offering easy access to shopping, parks, the lake, as well as the Go Station and QEW, this home combines the best of both worlds. Don't miss this incredible leasing opportunity in one of Bronte's most sought-after neighborhoods! (id:35762)
Century 21 Green Realty Inc.
22 Dellbrook Crescent
Toronto, Ontario
Welcome to your dream lakeside retreat! Nestled at the end of a quiet street, this beautifully updated waterfront home offers serene views, modern comforts, and all the charm of cottage living. Step inside to a bright, open-concept layout featuring a cozy brick fireplace and large windows framing picturesque views of the water. The kitchen is well-maintained with white cabinetry, plenty of counter space, and direct access to the dining area. Enjoy morning coffee or sunset cocktails in the glass-enclosed sunroom perfect for all seasons with panoramic views of the lake and lush backyard. Outside, relax on the expansive wrap-around upper deck or stroll down to your private shoreline, where you'll find a firepit, dock, and plenty of room for entertaining. The separate double-car garage features a cement floor and its own dedicated electrical panela great space for hobbies, storage, or a potential workshop. Whether you're looking for a year-round home or a weekend getaway, 31 Alpine St is the perfect place to unwind, entertain, and soak in the beauty of lakefront living (id:35762)
Royal LePage Terrequity Realty
2317 Stone Glen Crescent
Oakville, Ontario
Experience the perfect blend of space, style, and convenience in this exceptional 4-bedroom end-unit townhome, complete with a double-car garage, nestled in the highly sought-after Westmount community of Oakville. Designed to feel like a detached home, this residence features soaring 9-foot ceilings on the main floor and an airy, open-concept layout. Ideal for both family living and entertaining. The family-sized kitchen is equipped with granite countertops, a chic backsplash, and premium stainless steel appliances, making it a true culinary haven. Each of the expansive bedrooms offers generous space and natural light, ensuring comfort for every member of the household. Step outside to your private backyard oasis, featuring a stone patio-perfect for summer gatherings or quiet relaxation. A full basement provides ample storage. Enjoy unparalleled convenience with top-rated schools, parks, splash pads, and the Oakville Soccer Club just steps away. Walk to the new Oakville Hospital, public transit, shopping, and popular cafes like Starbucks. Westmount is renowned for its family-friendly atmosphere, abundant green spaces, and easy access to major highways, making daily commutes and weekend adventures effortles. (id:35762)
RE/MAX Gold Realty Inc.
Upper/main - 431 Indian Grove
Toronto, Ontario
Dreamy House W. Quality Upgrades Facing Greenery & Backyard Oasis! High Park/ Junction Prime Loc W. Easy Acc To Gardiner, KeeleSubway, Stock Mall, Junction & Bloor West Shops/ Rest, Dog Park Across Street W. Dog Off- Leash Area, Bowling Greens, Table Tennis Etc. EasyAcc To Dtown, High Park & Top- Ranked Schools! Hardwood Flr Throughout W. Priv Laundry Acc On Main Flr. Street Pkg Avail @ $20/ Mo. Clean & Cared For. No Pets/ Smoking. +$250 Flat Util (id:35762)
Royal LePage Real Estate Services Ltd.
153 Perry Crescent
Toronto, Ontario
Nestled on a quiet cul-de-sac, this stunning Georgian-inspired estate offers nearly 9,000 sq ft of total living space on a rare pie-shaped lot backing onto the private Islington Golf & Country Club. Designed by New Age Design Architects, built by Easton Homes, and styled by Olly & Em Interior Design, the home exudes timeless elegance with its red brick and Indiana limestone exterior, black synthetic slate roof, and custom Lowen Douglas fir wood windows. Inside, the main floor features a luxurious primary suite retreat, an entertainers dream kitchen with Lacanche gas range, Miele appliances, and honed quartzite countertops, and elegant living spaces warmed by gas and electric fireplaces. Upstairs offers three bedrooms plus a lounge (fifth bedroom) and a craft/hobby room or office, while the lower level includes a movie theatre, a full spa with sauna, steam shower, cold plunge barrel, a home gym, and a glass-enclosed car gallery with a hydraulic stack lift for three cars.The home is equipped with Control4 smart home automation, radiant in-floor heating on all levels, six zoned HVAC systems, and an advanced UV light air purification system. Outdoors, the rear patio invites year-round enjoyment with infrared ceiling heaters, a gas fireplace, and in-floor heating, plus future-ready rough-ins for a gas BBQ kitchen, snowmelt driveway system, and phantom blinds. With approved landscape plans by Partridge, the property is poised for extraordinary outdoor living.Located close to top schools, parks, golf, and major commuter routes, this residence offers a perfect blend of privacy, luxury, and lifestyle. Rare private rear golf course access offers a unique connection to nature year-round, making this an unparalleled offering for the most discerning buyer. (id:35762)
Sotheby's International Realty Canada
886 Savoline Boulevard
Milton, Ontario
Welcome to this stunning 4-bedroom, 3-bathroom home nestled in the sought-after Harrison neighbourhood, directly across from a picturesque park and just steps to top-rated schools, the velodrome, and other key amenities. Offering 9ft smooth ceilings, this home boasts premium "finished on site" locally sourced, traditionally crafted oak hardwood floors throughout, upgraded 7 inch high baseboards, crown moulding on the main floor, and elegant lighting throughout. The gourmet kitchen is a chefs dream with rich dark cabinetry, marble tiled backsplash, Caesarstone countertops, a custom extended island, and high-end stainless-steel appliances including a dual fuel gas stove (new Apr. 2025), Ventahood rangehood, and deep Blanco sink along with Blancos Culina model faucet. The living room features a coffered ceiling and bay window, while the formal dining area showcases a timeless neutral palette. Upstairs, youll find four generously sized bedrooms, including a primary suite with double door entry, walk-in closet plus a second closet, and a spa-inspired ensuite with a soaker tub and separate shower. Additional highlights include second-floor laundry with new appliances (2024) and deep sink, a unique floor to ceiling custom made solid maple built-in bookcase in Bedroom 4, and a Jack and Jill bath. The unfinished basement includes a cold cellar, sump pump, and large windowsready for your personal touch. Interior garage access and central vac hookups complete this exceptional home, just minutes from Milton hospital, shopping, and major conveniences. (id:35762)
Royal LePage Meadowtowne Realty
5419 Cornwall Crescent
Burlington, Ontario
Nestled in the highly sought-after Elizabeth Gardens community in South East Burlington, this fully renovated bungalow in 2020 is the perfect blend of style and functionality. Offering 2+2 bedrooms, 3 full bathrooms, and stunning upgrades throughout, this home is a true gem. Step inside to discover hardwood floors across the main level that lead you into the entertainer's dream kitchen. Featuring a spacious island, ample storage including pots and pans drawers, quartz countertops, wine fridge, and stainless-steel appliances, the kitchen is a showstopper. The adjacent living room boasts a cozy gas fireplace with a stone feature wall and custom built-in units, providing warmth and sophistication. The primary bedroom is a private retreat with a walk-through custom closet and spa-like ensuite. The ensuite showcases his-and-her sinks and an oversized glass shower for ultimate relaxation. Walkout to the fully fenced, private backyard, complete with a beautiful stone patio perfect for outdoor entertaining! The fully finished basement impresses with 2 additional bedrooms, 1 full bathroom, and a large recreation room, ideal for teenagers, visiting guests, or a home office setup. With parking space for 3 cars in the driveway, a single-car garage, and bonus storage in the breezeway and behind the garage, this home is designed for maximum convenience. Every square inch has been meticulously utilized to offer an unparalleled living experience. Don't miss out on this stunning Elizabeth Gardens property! (id:35762)
RE/MAX Escarpment Realty Inc.
1908 - 3077 Weston Road
Toronto, Ontario
bright and fully renovated 2-bedroom 2 bathroom condo offer beautiful view , The spacious open balcony is the perfect spot to relax while enjoying the park and river scenery below ,walkout from living room, open concept to grant counter top kitchen ,. it included all appliances , in-suite washer/dryer. condo has underground parking and a locker. 2mins to highway 400,401, 2 car mins to groceries and banks, tim horton, amenities . building features an on-site gym and outdoor tennis court , an indoor pool, sauna, squash and racquet courts, .Maintenance fees cover all utilities, heat, hydro, water, central air. just move in and enjoy !! .A comfortable condo with an unbeatable view and a location that makes getting around easy. (id:35762)
Right At Home Realty
537 - 2501 Saw Whet Boulevard
Oakville, Ontario
Welcome to this bright 1 + 1 apartment in a 6-storey boutique building located in a high demand area of Glen Abbey! This beautifully designed, never-lived-in unit offers a spacious bedroom with large window overlooking green space, versatile den with an upgraded trimmed opening for added privacy, making it an ideal office set up. Enjoy the convenience of a premium parking space with an oversized locker room right behind it - no long walks to storage! Benefit from thoughtfully designed amenities: 2 communal rooftop outdoor spaces, stylish party room &lounge, huge co-working space with private offices & cozy seating, modern gym, Yoga Studio, bike storage & repair station, pet wash station, visitor parking. Enjoy the stunning view of Bronte Creek Provincial Park right from your balcony, bringing nature into you everyday life! Conveniently located with a bus stop just steps away, 5 minutes drive to Bronte GO and easy access to QEW. Surrounded by parks, trails, and green space, this is a perfect blend of urban access and natural beauty! (id:35762)
Sutton Group-Admiral Realty Inc.
585 Deborah Crescent
Burlington, Ontario
Welcome to 585 Deborah Crescent A South Aldershot Gem! Nestled on an expansive 171x131-ft lot on one of South Aldershots most coveted streets,this exceptional home is just seconds from the Burlington Golf & Country Club.Boasting over 3,100 sqft of beautifully finished living space,this 4-bm, 3-bath home with a double car garage offers elegance,comfort, & a backyard oasis feat a stunning in-ground heated salt water pool. The open-concept main floor features beautiful hardwood flooring, a sun-filled living space with a gas fireplace & shiplap surround, & a stunning kitchen with ample cabinetry, stainless steel appliances, & an island perfect for gathering.Just off the kitchen,the spacious family rm with floor-to-ceiling windows provides breathtaking views of the tranquil backyard,while a 2pce bath and an adjacent oversized laundry/mudroom offers convenience including access to the double car garage with epoxy flooring.The large primary suite boasts his & hers closets with barn doors and a 3pce ensuite,accompanied by 3 additional generously sized bedrooms and a 5pce bathroom.The versatile lower level is currently used as a home gym but can easily serve as another living area, additional bedroom, or home office, while the basement offers ample storage space. Step out from the kitchen onto a beautiful and durable composite deck overlooking the gorgeous in-ground pool, complete with hardscaping and a child- and pet-safe fence, ideal for entertaining both inside and out. Close to schools, parks and is perfectly situated for BGCC members, commuters, and those who love spending time in downtown Burlington and enjoying all it has to offer. This home truly has it all, prime location, impeccable finishes, and an exceptional layout. Updates include Lennox Furnace '23, A/C '23, garage door '21, garage windows '23, pool heater '24, fridge & dishwasher '25, toilets '24, composite deck '20, interlock '22. Don't miss your chance to own this unique offering in South Aldershot! (id:35762)
RE/MAX Escarpment Realty Inc.
12 Eli Shackleton Court
Toronto, Ontario
Welcome to this beautifully renovated freehold townhome nestled in Toronto's desirable West Hill community. This spacious 3-bedroom, 2-bathroom home offers approximately 1,200 sq ft above grade and features a bright and functional layout perfect for families or professionals. Enjoy the convenience of a walk-out basement that leads directly to a private backyard, ideal for outdoor entertaining and relaxation. The basement provides direct access to the single garage, offering secure parking and additional storage. This home has been thoughtfully updated with major renovations completed over the past decade, including new floors (2013), front door (2016), hot water tank (2017), both washrooms, driveway, and foyer (2021), furnace and roof (2022), attic insulation (2023), and eavestroughs (2024). These upgrades ensure comfort, efficiency, and peace of mind for years. Located within walking distance to all amenities, including shopping, dining, parks, and excellent public transit options, commuting is easy with access to TTC bus routes and nearby GO Transit at Guildwood Station. West Hill is a vibrant, family-friendly neighbourhood known for its lush parks, trails, and community spirit. This is a rare opportunity to own a move-in-ready home in a sought-after location with a strong sense of community and convenient city access. Don't miss out! (id:35762)
Royal LePage Ignite Realty
3 Masters Drive
Barrie, Ontario
Bright Detached Home in High Demand & family friendly neighbourhood. Ideal for First time buyers or family upgrading. 3 Spacious Bedrooms. Many recent upgrades Roof (2023), Porch, Concrete side walk, Deck, Paint, Vinyl floor, Washroom in basement. Central location close to Schools, Shopping, Groceries, Trails, Restaurant & Much more. (id:35762)
RE/MAX Millennium Real Estate
16 Beck Boulevard
Penetanguishene, Ontario
Top 5 Reasons You Will Love This Home: 1) Experience seamless indoor-outdoor living with three separate walkouts spanning both the main and lower levels; from the dining room, step out onto the elevated deck where serene views of Georgian Bay greet you, while the lower level walkouts lead to a peaceful backyard patio 2) This inviting four bedroom ranch bungalow captures the beauty of waterfront living, offering breathtaking views of the lake; whether you're watching the sun dip below the horizon from the sandy shoreline or relaxing on the patio, every moment here is designed to become a cherished memory 3) Tucked away in one of Penetanguishene's most exclusive and private neighbourhoods, offering nearly 80' of private waterfrontage with room for a dock, all while being minutes from the heart of town, dining, shopping, and everyday essentials 4) Over 3,900 square feet featuring an open-concept layout where the kitchen, dining, and living spaces flow effortlessly, with a primary bedroom hosting peaceful waterfront views and a spa-like semi-ensuite, and a cozy gas fireplace and oversized windows in the living room invite year-round comfort 5) Downstairs, the spacious lower level presents room to spread out with three additional bedrooms, two full bathrooms, a warm and welcoming family room with a gas fireplace, and a lively games room, perfect for hosting guests, entertaining, or simply enjoying quiet evenings at home. 2,035 above grade sq.ft. plus a finished basement. Visit our website for more detailed information. (id:35762)
Faris Team Real Estate
6 Buttercup Lane
Springwater, Ontario
Welcome to 6 Buttercup Lane on the picturesque shores of Orr Lake, where your dream 3-season cottage awaits! South / western exposure - Perfect for sunsets! This charming two-bedroom, one-bath retreat features a cozy interior with breathtaking views and just steps from sandy, shallow waterfront. Perfect for swimming and family fun. Includes a dock which is already in place for you! Orr Lake is surrounded by natural beauty, this property not only serves as your ideal getaway but also presents excellent potential for lucrative short term rental income. Embrace the tranquility of lakeside living while enjoying modern comforts. 2-1000 Gal Holding tanks. Includes 2 x Storage Sheds. Roof and Vinyl Siding done approx 10 years ago. The perfect investment and escape from busy city life is right here at 6 Buttercup Lane! (id:35762)
Royal LePage First Contact Realty
175 Muirfield Drive
Barrie, Ontario
Top 5 Reasons You Will Love This Home: 1) Exquisite all-brick, 2-storey home delivering an inviting open-concept main level with tall 9' ceilings, a bright and airy living room with a cozy gas fireplace, and a stylish eat-in kitchen featuring stainless-steel appliances, granite countertops, and a centre island with a breakfast bar, perfect for both casual dining and entertaining 2) Designed for effortless hosting, the spacious living and dining areas flow seamlessly, while the walkout basement and deep lot with no rear neighbours create a private backyard retreat ideal for outdoor gatherings 3) Nestled in the highly sought-after Ardagh Bluffs community, nearby scenic trails, schools, and easy access to all major amenities 4) Upper level hosting four generously sized bedrooms, including a luxurious primary suite with a walk-in closet and a spa-like 5-piece ensuite, along with an additional bedroom featuring its own ensuite, while the remaining two share a beautifully designed 4-piece bathroom, providing comfort for the entire family 5) Unfinished walkout basement presenting endless possibilities, whether you're envisioning an in-law suite, a home gym, or additional living space, this blank canvas is ready to be transformed to suit your needs. 2,108 above grade sq.ft. plus an unfinished basement. Visit our website for more detailed information. *Please note some images have been virtually staged to show the potential of the home. (id:35762)
Faris Team Real Estate
3 Furlan Court
Uxbridge, Ontario
I want a home where my kids can play in the street, walk to school and have an amazing playground nearby! Welcome to 3 Furlan Court. A rare offering in one of Uxbridge's most desired Cul-de-sacs. This beautifully maintained 4 bedroom, 4 bathroom home is located on a quiet family friendly court facing a vibrant greenspace with a playground and multi-sport court within walking distance to the public school and high school. Inside you will find more than enough space to accommodate a growing family. With features like hardwood floors and 9 foot ceilings on the main floor, including lawundry room with walkout to the garage, as well as sliding doors from the kitchen to the large deck overlooking open space where you can entertain your friends and family. Upstairs you will find 4 generously sized bedrooms including qa primary bedroom with a 5 piece ensuite with walk in closet. A fully finished basement with walk-out provides a space for the kids to escape and "Do their thing". Bring your family here and create memories. (id:35762)
RE/MAX All-Stars Realty Inc.
1603 - 9201 Yonge Street
Richmond Hill, Ontario
In The Heart Of Richmond Hill. Beautiful 1+Den With One Parking And Locker. Open Concept. Living Room Open To Balcony. Floor-to-Ceiling Windows. Cozy Space Layout. Walk Distance To Hillcrest Mall. 24 Hrs Concierge, Gym, Beautiful Indoor & Outdoor Pool. Party & Meeting Room. Rooftop Garden. (id:35762)
Homelife Frontier Realty Inc.
28 John Moore Road
East Gwillimbury, Ontario
Welcome To 28 John Moore Rd. Detached Home 4 Bedrooms, 4 Bathrooms, Located In Most Desirable Neighborhood In Sharon Village, Open Concept, Dark Hardwood Floors On Main Floor, Huge Kitchen With Center Island + Granite Counter Top, Smooth Ceiling Thru-Out. Close To Schools, Parks, Hwy 404,Shopping & East Gwillimbury Go Station. (id:35762)
Homelife Classic Realty Inc.
232 Tennant Circle
Vaughan, Ontario
A brand-new 2071 sq.ft. Freehold townhouse in Woodbridge, a most sought-after neighborhood! This exquisitely designed house is the ultimate combination of contemporary style and practical living, making it suitable for both professionals and families. Perfect for entertaining or daily living, this open-concept space boasts high ceilings, Large windows throughout, and a bright, airy design with smooth flow. Featuring a Large Guest Suite with Private 3 Piece Ensuite on Ground Floor. 3spacious bedrooms on Upper Floor with plenty of storage space, a calm main bedroom with Walk-in Closet, The gourmet kitchen has Beautiful Quartz countertops and Backsplash, stainless steel appliances, stylish cabinetry, and a sizable Center Island for creative cooking and Survey. A lot of natural light, improved curb appeal! "NO SIDEWALK". Well situated in the affluent Woodbridge neighborhood, A short distance from supermarket stores, near parks, schools, upscale dining options, quaint stores, and quick access to the Highway. This exquisitely crafted residence in one of Vaughan's most desirable neighborhoods is the pinnacle of modern living. Don't pass up the chance to claim it as your own! Don't miss this one! Conveniently located near Hwy 400, Wonderland, Walmart, Home Depot, Banks, Hospital, Vaughan Mills and much more! (id:35762)
Royal LePage Premium One Realty
Bsmt - 47 Sapphire Drive
Richmond Hill, Ontario
Absolutely Gorgeous, Brand New & Never Lived In 2 Bedroom + Den/family Room. Landlord Just Spent Over 80k For This Legally Certified Apartment With Seperate Entrance, Own Laundry, Stunning Kitchen With Stainless Steel Appliances & Spa Like Bathroom. Bedrooms Have Large Egress Windows, The Entrance To The Apartment Will Be Completely Enclosed From The Elements For Easy Maintenance. Excellent Location That Is Within Minutes To The Following: YRT Station, Public Transit, Hwy 404, Hwy 407, Costco, Walmart, Park, Library, Schools, Seneca Campus. This Apartment Is Suitable For A Couple With Possibly A Young Child. (id:35762)
Century 21 Percy Fulton Ltd.
68 Shannon Road
East Gwillimbury, Ontario
Beautiful 2.5-year-old custom-built home offering approx 2,600 sq ft above grade plus a fully finished basement, situated on a deep private lot backing onto greenspace, forest, walking trails and tennis courts. Designed with exceptional quality and craftsmanship, this home features high ceilings, hardwood floors and pot lights throughout.The open-concept custom kitchen is equipped with quartz countertops, ceramic backsplash, center island and stainless steel appliances, perfect for both entertaining and everyday living. Cozy family room offers a gas fireplace and a lovely view of the private backyard. Enjoy the convenience of two laundry areas (2nd floor and basement) and a thoughtfully designed layout that blends luxury with functionality. A rare opportunity to live in a quality-built home surrounded by nature, yet close to top schools, parks, and all major amenities. (id:35762)
Homelife Frontier Realty Inc.
23 Kingwood Lane
Aurora, Ontario
Experience Luxurious Living In This Stunning, Newly-Built Home With $$$ On Upgrades Available In The Prestigious Royal Hill Community Built Lindvest! An Exclusive Enclave Of Magnificently Designed Residences! Perfectly Positioned On A Premium Ravine Lot At The End Of A Quiet Cul-De-Sac, This Home Boasts Privacy With No Neighbors To The Side Or Rear. Step Inside To Discover A Sun-Drenched Main Floor, Featuring Grand Windows, A Spacious Foyer, And A Versatile Main Office That Can Serve As An Extra Bedroom. Enjoy Expansive Living, Dining, And Family Rooms, Alongside A Gorgeous Chef's Kitchen With A Centre Island, Quartz Countertops, Built-In Appliances, And Upgraded Soft-Close Cabinetry. Ascend The Elegant Oak Staircase To Find Four Generously Sized Bedrooms, Including A Retreat Style Primary Suite With His And Hers Walk-In Closets Complete With Organizers, And A Spa Like 6-Piece Ensuite Featuring Heated Floors, A Free-Standing Tub, And A Walk-In Glass Shower. This Home Also Includes A Walk-Out Basement With An Oversized 8-Foot Sliding Door, Coffered Ceilings On The Main Floor, Two Fireplaces, 2 Laundry Room, A Deck Offering Breathtaking Ravine Views. Conveniently Located Just Minutes From Transit Options Like YRT And GO Train, Scenic Parks, Top Schools, And Shops, Golf Course. This Is A Rare Opportunity To Enjoy Elegant Living In A Private, Highly Desirable Setting Backing To Protected Land. Short Drive To Bond Lake & Wilcox Lake Park & Much More. (id:35762)
Homelife Frontier Realty Inc.
54 Vitlor Drive
Richmond Hill, Ontario
Situated on a premium ravine lot in one of Richmond Hills most prestigious communities, this exceptional residence offers the perfect balance of refined living and serene natural beauty. completely renovated main floor, where elegance meets functionality. The heart of the home is a chef-inspired kitchen, designed with top-tier finishes and appliances, complete with a walkout to an expansive deck overlooking the ravine ideal for entertaining or peaceful morning coffee.4 generously sized bedrooms, perfect for growing families or hosting guests in comfort. Stunning loft for use as a man cave or home office. The finished lower level, offering a private gym, spacious recreation room, and ample space for relaxation. From the luxurious upgrades to the unparalleled ravine setting, every detail has been carefully curated to offer exceptional value and timeless appeal. This is not just a home its a lifestyle. (id:35762)
RE/MAX Prime Properties
312 - 9700 Ninth Line
Markham, Ontario
Two bedrooms apartment of a low-rise boutique condo building in the Greensborough community. Built in early 2023, this unit generously provides 9' ceiling living room, South facing open balcony, open balcony, open concept eat-in kitchen, two washrooms. (id:35762)
RE/MAX Community Realty Inc.
31 Lawrence D. Pridham Avenue
New Tecumseth, Ontario
Welcome to this brand-new, never-lived-in 3-bedroom, 3-bathroom detached home nestled in the growing and peaceful community of Alliston. With over 2,000 sq. ft. of beautifully designed living space, this home combines comfort, function, and style perfect for families or professionals seeking space and serenity just outside the GTA. Step inside to a spacious open-concept main floor featuring 9-ft ceilings, rich hardwood flooring, and an abundance of natural light through oversized windows. Open concept leaving/great room leads to modern kitchen that is equipped with white cabinetry, granite countertops, stainless steel appliances, a center island (with breakfast bar), and a bright breakfast area that walks out to the backyard with deck ideal for summer BBQs and morning coffee. A Den/Study on the main floor offers great work from home space, study nook or play area. Huge Family room with 12-ftceilings, and a walk-out balcony overlooking park. The primary bedroom is a true retreat, complete with a walk-in closet and a spa-inspired ensuite featuring a soaker tub, standup shower, and sun-filled windows for a relaxing ambiance. Good sized two other Bedrooms with large closets & windows. Covered front porch offers great sitting space and home faces park ,offering great convenience for families with younger kids. Enjoy the homes prime location, just minutes from Walmart, the Honda Manufacturing Plant, Highway 400, Barrie, and only 40minutes to the GTA. You'll also be steps away from the Nottawasaga Resort & Golf Club, with parks, trails, and everyday amenities nearby. (id:35762)
RE/MAX Gold Realty Inc.
114 Summerhill Drive
New Tecumseth, Ontario
Experience unparalleled luxury in Briar Hill. This exceptional bungalow, situated on a hilltop at the edge of Briar Hill, offers over $200,000+/- in upgrades, making it truly unique. Move-in ready and boasting sunset views from its private yard, this home has been meticulously built and completed from top to bottom. Main floor feature: stunning flooring throughout, Chef's kitchen with stone counters and custom-built-ins, convenient coffee bar, and main floor sub-zero wine fridge. Luxurious and accessible single-level living; primary suite with molding ceiling, customized walk-in closet, and an ensuite bathroom featuring built-in cabinetry, heated floors, a glass shower, and a custom vanity with double sinks. Main floor laundry room with custom cabinetry and garage access The walkout basement highlights finished basement ideal for relaxation and entertaining, recreation room with a gas fireplace and oversized wet bar with ample counter and cupboard space, four-piece bathroom with a steam shower, versatile additional spaces suitable for a gym, media room, office, or extra bedrooms. Additional hobby/storage room. This newer home showcases complete attention to detail with numerous upgrades, including: modern lighting fixtures, flooring and counters, laundry room, custom-built-in cabinetry throughout, added storage solutions, Hunter Douglas automatic blinds in the primary suite, interlock driveway, interlock walkway, and more. Don't miss the opportunity to own this one-of-a-kind home in Briar Hill! (id:35762)
Coldwell Banker Ronan Realty
B4 - 311 Bowes Road
Vaughan, Ontario
This versatile commercial unit offers a combination of 30% professionally finished office space and 70% warehouse functionality, ideal for a wide range of industrial and commercial uses.The office area has been completely renovated with brand-new flooring, freshly painted walls, a new HVAC system, and premium glass sliding and swinging doors for all offices creating a sleek, modern look that's both functional and inviting. A newly installed kitchen features stone countertops, perfect for staff convenience, while the upgraded bathroom includes a new toilet, vanity, sink, and mirror for added comfort and style.The warehouse space has also been freshly painted, including walls and ceiling, creating a clean, professional environment. Enhanced security includes a full alarm system and 7 high-definition security cameras installed inside and out for peace of mind. Located in a well-maintained complex with a brand-new roof, modernized front façade, and new front windows and doors, this main-floor unit features drive-in and/or truck-level shipping doors, making it ideal for efficient logistics and operations. Zoning permits a wide variety of industrial and commercial activities, including manufacturing, processing, warehousing, storage, repairs, and distribution. Conveniently situated near Highway 7, 407, and 400, with excellent access to public transit, this is a strategic location for growing businesses. (id:35762)
Property.ca Inc.
369 Kwapis Boulevard
Newmarket, Ontario
Stunning Executive Semi On Desirable Area. The Buckingham Model Features 2105 Sf., Hardwood & Ceramics T/Out, Fam Rm W/Gas Fireplace W/Stone Surround '10, Living/Dining Rm W/Pot Lights, Spacious Kitchen W/Modern Cabinetry, S/S Appliances, Ceramic B/Splash & Breakfast Area W/Walkout To Bbq Deck, Master Suite W/Double Door Entry, W/I Closet & 4Pc Ensuite, Main 4Pc Bath W/Maple Vanity W/New Cultured Quartz C/Top 2017 + An Unspoiled Basement W/Multiple Windows & Walkout To Fenced Yard perfect for endless possibilities, turn it into an income generating unit with separate entrance, or a perfect recreational/entertainment area, or bar/dining area (id:35762)
Cityscape Real Estate Ltd.
130 Walter English Drive
East Gwillimbury, Ontario
Family haven gem in Queensville, crafted for young upsizing families. This stunning home designer elegance with family-friendly functionality, as once featured in House & Home Magazine. Nestled in a thriving community, its perfect for creating lasting memories. The bright, open-concept main floor boasts gleaming hardwood floors and pot lights. The gourmet kitchen, with built-in integrated appliances and a custom island banquette, overlooks the cozy living room, ideal for family gatherings. The upper-level family room, with soaring ceilings and a walk-out balcony, is perfect for movie nights or playtime. The primary suite features a spa-like ensuite, while additional bedrooms offer space for kids or a home office. A finished basement with an extra bathroom provides versatility think playroom, guest suite, or teen hangout. A custom mudroom with a washing station simplifies daily life. Steps from the brand-new Queensville Elementary School (opening soon), this home is in a family-focused community. The Health and Active Living Plaza (opening soon) will offer an aquatics centre, library, gym, and arts programs nearby. Enjoy local parks with playgrounds and Newmarket's shops and dining just a short drive away. Commuters benefit from the Queensville Park and Ride GO Transit bus stop and East Gwillimbury GO station for easy Toronto access, with Highway 404 keeping the GTA close. (id:35762)
Union Capital Realty


