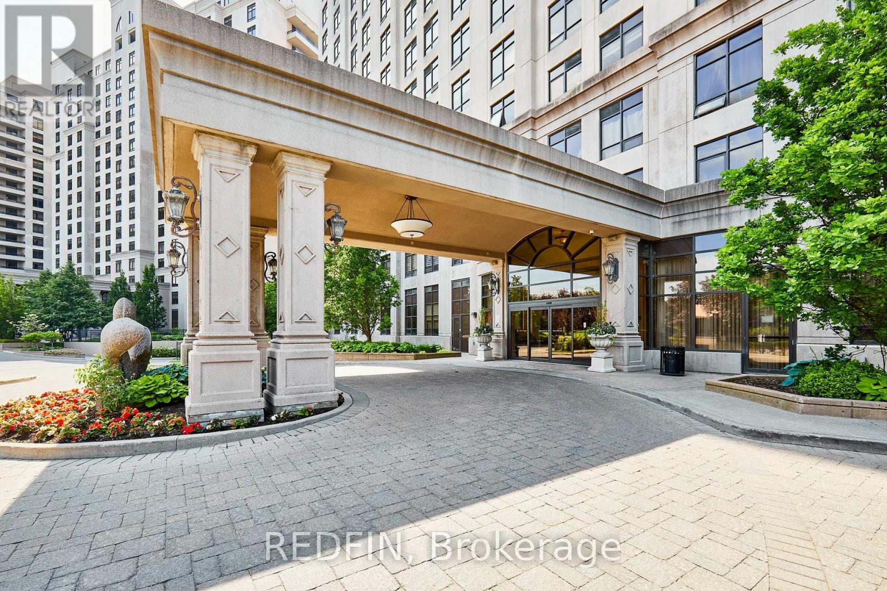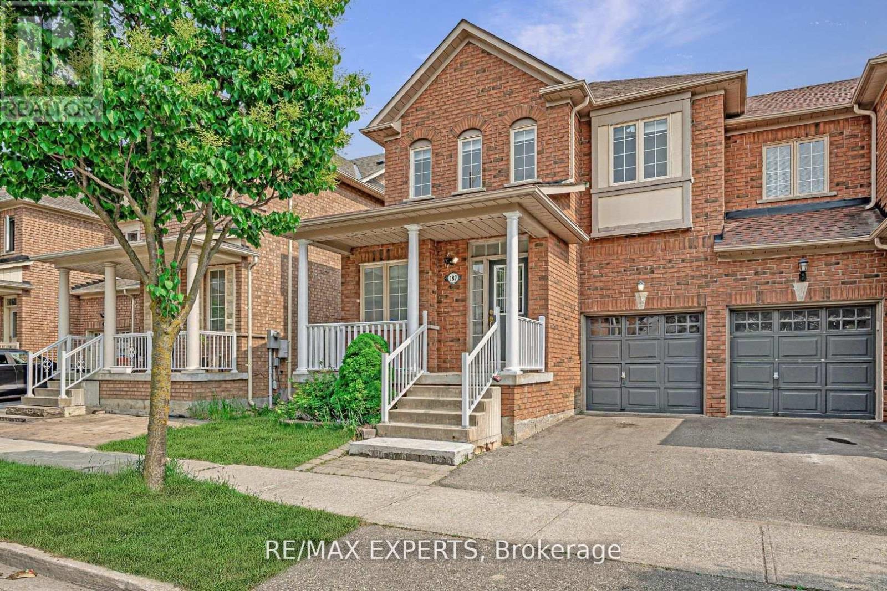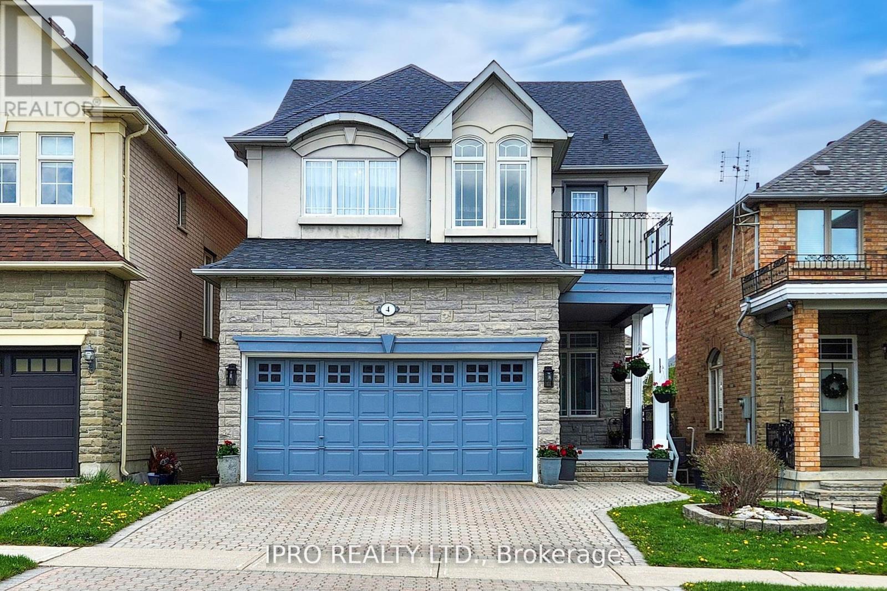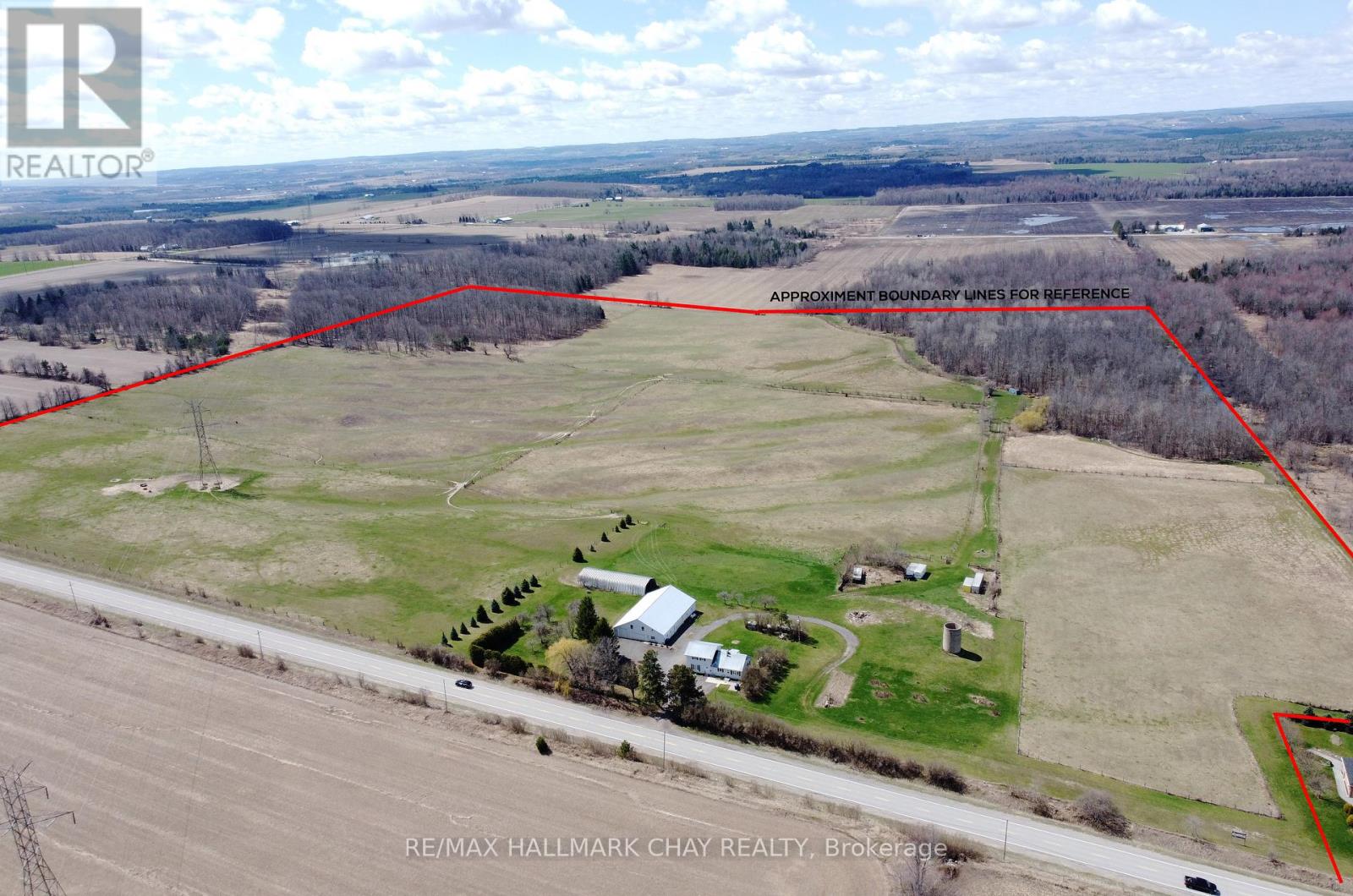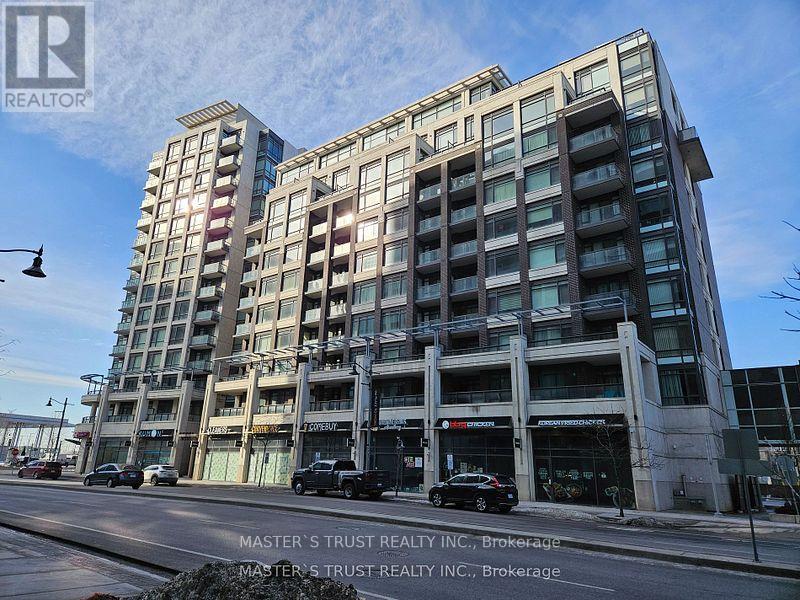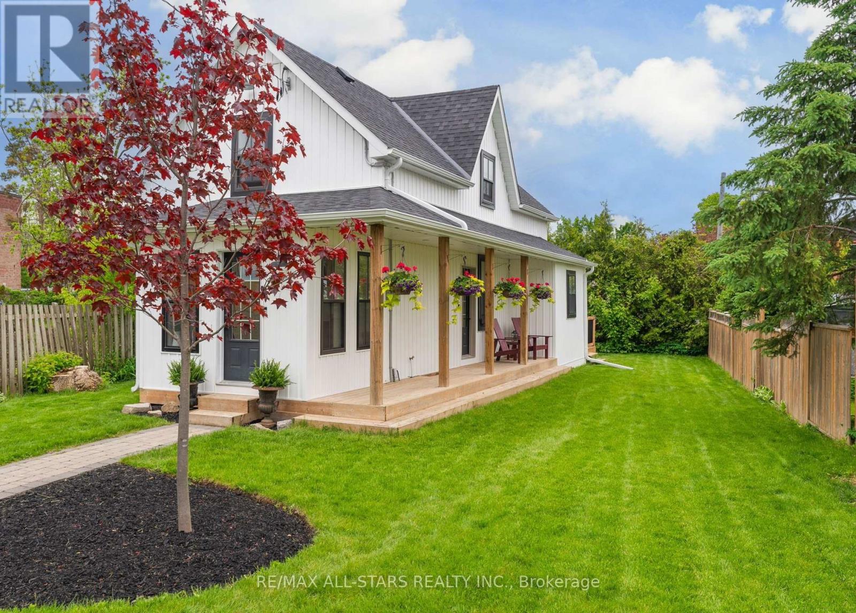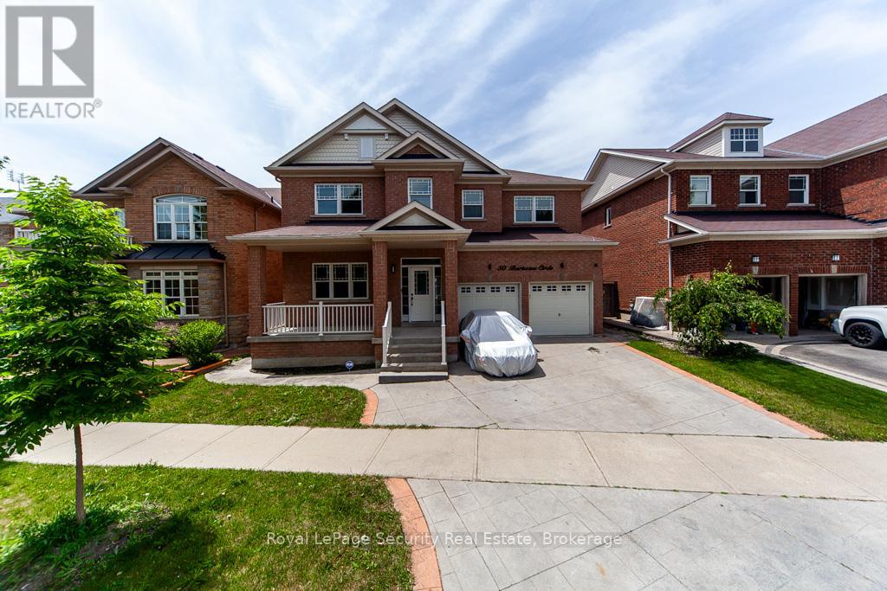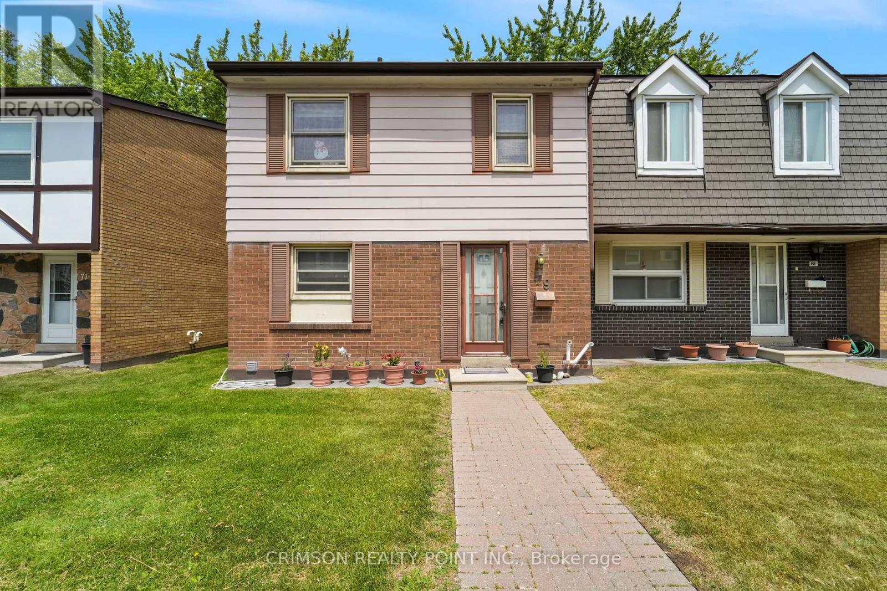1016 - 9235 Jane Street
Vaughan, Ontario
Luxury living at its finest in the Bellaria Residences of Vaughan! This stunning 1-bedroom + den condo offers a versatile, open-concept layout with a rare enclosed terrace perfect for soaking up the sun and enjoying your own indoor serene space. The modern kitchen is equipped with sleek stainless steel appliances, making cooking and entertaining a breeze. Freshly painted throughout, this suite features laminate and tile flooring, providing a stylish, carpet-free living environment. The spacious den adds flexibility for an office, reading nook, or extra storage. The Bellaria Residences offer exceptional amenities, including a reading room/library, party room, gym, games room, steam room, boardroom, theatre room, and a guest suite. For outdoor lovers, there is a designated barbecue area where you can unwind and entertain friends. The property is nestled in a private, park-like setting, with beautiful rivers and walking trails, offering a serene atmosphere right outside your door. You'll also appreciate being just steps away from public transit, shopping, parks, and only minutes from Vaughan Mills, Rutherford GO, and major highways. (id:35762)
Redfin
187 Hopecrest Road
Markham, Ontario
Welcome to 187 Hopecrest Rd - an exceptional end-unit townhome in the prestigious Cachet neighbourhood that truly feels like a semi! Nestled on a generous 28.77 x 98.43 ft lot on a quiet, family-friendly street, this upgraded gem features a bright open-concept main floor with9-ft ceilings, elegant coffered ceilings in the living/dining area, and a modern kitchen with quartz countertops and s/s appliances. The inviting family room includes pot lights and a cozy fireplace, creating the perfect setting for relaxing or entertaining. Upstairs offers three spacious bedrooms with stylish designer flooring throughout, while the finished basement with fireplace provides flexible space ideal for a home office, gym, playroom, or media room. Step into a private, professionally landscaped backyard with interlocking and enjoy the convenience of direct garage access. Recent improvements include roof shingles (2020), a high-efficiency furnace (2023), and a new heat pump (2023) .-- ** Located in an outstanding school district, this home is near top-ranked schools such as St. Augustine Catholic High School, Bayview Secondary (IB) , Alexander Mackenzie, and Lincoln Alexander Public School ** --. Enjoy unmatched convenience within walking distance to parks, trails, schools, restaurants, cafes, T&T Supermarket, Cachet Centre, and Kings Square Shopping Centre, with quick access to Hwy 404/407,the GO Station, and Costco. This is more than just a home - it's a rare opportunity in one of Markham's most desirable communities. (id:35762)
RE/MAX Experts
21 Lake Drive E
Georgina, Ontario
If You Are Looking For Lakefront, Lot And Location - This One Checks All The Boxes! Imagine A Private Cottage Nestled On A Mature Corner Lot With 55ft Of Pristine Indirect Waterfront, In The Peaceful Lakeside Community Of Island Grove. Set Back From The Road And Surrounded By Trees And Gardens, This Property Is Perfect As Your Getaway Or Building Your Dream Home. The Gated Waterfront Offers A Crystal Clear, Sandy Shoreline With Gradual Entry, And Is The Perfect Setting For Boating, Swimming, And Spectacular Sunsets. A Vacation From Your Vacation Home, The Waterfront Retreat Offers Privacy Hedges, Grass, Shed, Firepit Area, Permanent Dock And A RARE 252Sqft Studio (Formerly Boathouse) Equipped With Natural Gas, Heat And Power - A Unique And Wonderful Space To Relax And Enjoy Show-Stopping Lake Views Right At The Water's Edge! The Cottage Offers Over 1500sqft Of Living Space, Including An Open Concept Layout With A Cozy Wood Stove, Rustic Hardwood Floors, And Quaint Country Kitchen With Walk-Out To A Lake-Facing Deck. Lots Of Space For Family And Guests With 3+1 Bedrooms, 2 Bathrooms, Office/Den, Laundry, And Side Deck Bathed In Full-Day Sun Provide Ample Room To Entertain And Relax. The Property Is Municipally Serviced And Offers 55Ft Frontage And 83Ft Extra Wide Rear Yard. Build Your Dream Home, Renovate, Or Enjoy As Is! Parking For 4+ Vehicles. Located Just 13 Minutes From Highway 404 And Close To All Amenities, This Property Offers The Perfect Blend Of Tranquility And Convenience With Municipal Services On Year-Round Scenic Lake Drive. (id:35762)
Exp Realty
4 Copperstone Crescent
Richmond Hill, Ontario
Welcome to your dream home in the highly desirable Rouge Woods community. This stunning detached property seamlessly blends spacious design, modern comfort, and timeless elegance, offering everything you need for upscale family living. The bright and spacious main floor features soaring 10-foot ceilings, creating a warm and inviting atmosphere. There are four generously sized bedrooms, including two with private 4- and 5-piece ensuite bathrooms, ideal for multigenerational living or accommodating guests. The remaining two bedrooms are connected by a convenient Jack-and-Jill bathroom. The chef-inspired gourmet kitchen boasts sleek countertops, ample cabinetry, and a layout designed for both functionality and style, making it perfect for cooking and entertaining. The finished basement provides additional living space that can serve as a home office, recreation room, or personal gym. The beautifully landscaped exterior includes interlocking in the front and backyard, as well as a tiled walkway leading to the fully fenced backyard, making it an excellent space for outdoor gatherings and family enjoyment.Situated in a family-friendly neighborhood known for its top-tier schools, this home is within walking distance to Bayview Secondary School, one of Ontario's top-ranked public schools, and Our Lady Queen of the World Catholic Academy, a leading academic institution. This home is more than just a place to live its a lifestyle upgrade. Whether you're hosting guests,raising a family, or simply enjoying the peace and privacy of your backyard retreat, this property offers something for everyone. Don't miss the opportunity to own a piece of paradise in one of Richmond Hills most prestigious communities. (id:35762)
Ipro Realty Ltd.
6280 County Rd 15
Adjala-Tosorontio, Ontario
Nestled amongst the gently rolling countryside, this 98.25 acre farm is a testament to rural charm and agricultural opportunity. Located close to Alliston, it offers a perfect blend of tranquility and convenience. The property boasts approximately 68 acres of fully fenced pasture, ideal for livestock grazing and has also been used for crop cultivation, including wheat, barley, hay, oats, and alfalfa. Additionally, about 23 acres of bushland showcase a diverse array of hardwoods and softwoods, with a maple hardwood bush on the south and a softwood bush on the northern side, adorned with ash, poplar, and birch trees. An important piece of this idyllic setting is the farmhouse, featuring 3 bedrooms and 3 bathrooms, along with an accessory main level 1-bedroom apartment, providing versatile living options for extended family or rental income. Practical amenities abound, including a 52'x80' drive shed/workshop with multiple garage doors, including the largest at 14' tall x22' wide, boasting a concrete floor, and multiple welding outlets. A 28'x80' drive-through quonset further enhances functionality, ensuring ample space for equipment and storage needs. Both the house and the shop are equipped with durable steel roofs, offering long-lasting protection and peace of mind. The property's landscape is adorned with an apple orchard in the front yard, adding a touch of agricultural charm, while a spring-fed pond attracts abundant wildlife, creating a harmonious ecosystem for nature enthusiasts. With its strategic location, versatile amenities, and picturesque surroundings, this 98.25-acre farm presents a rare opportunity to embrace a lifestyle of rural serenity, agricultural productivity, and endless possibilities. Don't miss the chance to make this enchanting property your own sanctuary in the countryside. (id:35762)
RE/MAX Hallmark Chay Realty
43 Mill River Drive
Vaughan, Ontario
Step into this beautifully maintained family home nestled in Patterson - one of Vaughan's most desirable neighbourhoods! This spacious residence offers over 2,000 sq.ft of living space above ground with 3 beds, 4 baths, and a versatile second-floor family room that can easily be converted into a fourth bedroom to suit your needs. Featuring hardwood flooring throughout, 9 foot ceilings on main and second floors and elegant ceramic tile in the kitchen and bathrooms, the home exudes warmth and timeless appeal. The main floor is designed for both comfort and entertaining, highlighted by 9-foot ceilings, crown moulding, and an open-concept layout. The kitchen boasts granite countertops and upgraded appliances, offering functionality and style in equal measure. Upstairs, you'll find generous bedrooms, including a primary suite with its own 5-piece ensuite bath complete with a soaking tub after a long day, glass shower, double sinks, and walk-in closet for optimal storage. The finished basement provides additional living space ideal for a rec room, office, or guest suite, complete with its own 3-piece bathroom. Additional highlights include a freshly painted interior, a new roof installed in 2024, and convenient backyard access through the garage, perfect for outdoor entertaining or everyday use. This move-in-ready home blends modern updates with a functional layout, making it the perfect choice for growing families or anyone seeking a comfortable and stylish place to call home. Minutes to Anne Frank Public School, Carrville Community Centre, Mackenzie Health Hospital, Rutherford Marketplace for shopping and dining, Pioneer Park and so much more making this home the perfect place for growing families. (id:35762)
Sutton Group-Admiral Realty Inc.
553 Raymerville Drive
Markham, Ontario
Welcome to 553 Raymerville. A beautiful 4-bedroom, 4-bathroom home, in an outstanding location. A walk to the GO station allows you to beat the traffic and leave your car at home, great schools nearby, as well as an abundance of shopping options all in close proximity, while being right in the middle of the "Raymerville" community are part of what make this location so desired by many. Original owners, who have spent much on various upgrades and renos. Huge custom stamped and patterned concrete path and stairs that wrap around both sides of the home. Finished basement with in-law suite for multi-generational families or entertaining. Granite and marble foyer and bathrooms. Walkout from family room to deck which spans the width of the house, to private backyard with mature trees. Bright and airy throughout with large principle rooms and a great layout. Great school district, wonderful amenities and this stunning home combine for a wonderful lifestyle. (id:35762)
RE/MAX Hallmark Realty Ltd.
714 - 8110 Birchmount Road
Markham, Ontario
"Must-See" for the first time buyers and retirees. Nexus Condos at Center of Downtown Markham. Future York University Campus. Close to Go Train, Public Transit, Hwy, Cinema, Shopping, Restaurants, Playground etc. Bright and good layout studio. 1 Parking & 1Locker. 9' Ceiling, Modern open kitchen concept with stainless steel appliances: Fridge, Stove, Range Hood. Dishwasher. Washer & Dryer. Granite countertop and backsplash. A lot of amenities in the building (id:35762)
Master's Trust Realty Inc.
31 King Street W
Uxbridge, Ontario
This beautifully maintained 1 1/2 - storey detached home offering 3 bedrooms and 3 bathrooms is the perfect choice for first-time buyers, investors, or entrepreneurs looking for a unique property in the heart of Uxbridge. With a C3 commercial design, this home doesn't just offer a warm and stylish living space, it also unlocks endless potential for a home-based business or income-generating venture. Step inside to discover a thoughtfully renovated interior that blends modern updates with timeless character. A freshly updated mudroom offers a practical and stylish transition space, keeping the home tidy while adding extra storage and organization. The cozy living space is anchored by a stunning fireplace, perfectly framed by a shiplap accent wall that adds a touch of farmhouse chic. This warm and inviting area is ideal for relaxing evenings or entertaining guests in style. The newly renovated kitchen boasts contemporary finishes, upgraded cabinetry, and quality appliances ready for you to cook, entertain, and enjoy. One of the standout features of the home is the gorgeous front porch, perfect for morning coffee or unwinding after a long day. Its charming curb appeal adds character and creates an inviting welcome for both the homeowner and guests. What sets this property apart is its commercial zoning, allowing for a wide range of potential uses. Whether you're looking to run a professional office, boutique, studio, or simply hold onto a valuable piece of mixed-use real estate, the opportunities here are vast. This home is situated in a prime location, providing a peaceful retreat while still being close enough to the heart of Uxbridge to enjoy its vibrant community. Uxbridge is known for its friendly atmosphere, excellent schools, and beautiful surroundings, making it the perfect place to raise a family or settle down for those who appreciate the balance of suburban tranquillity and proximity to city amenities. (id:35762)
RE/MAX All-Stars Realty Inc.
8 Cachet Parkway
Markham, Ontario
Set on a rare 1.92-acre ravine lot, over 10,000 sq ft custom-built estate by David Small Designs blends serene Canadian elegance with bold global influence. Designed for multigenerational living and generational legacy, this modern home offers 7 bedrooms, 9 bathrooms, and an elevator-ready shaft to all levels.The main floor features 12' ceilings, a dramatic 20' family room with floating staircase and two-sided fireplace, and a chefs kitchen with Gaggenau appliances, slab backsplash, magic corner, and a striking translucent jade marble island. A 12' NanaWall opens to a covered terrace overlooking the ravine. A formal dining room, tea room with built-in waterfall slab, private guest suite, 2-piece powder, pet wash station, and custom mudroom complete this level. Upstairs, four bedrooms include private ensuites, walk-in closets, and balconies. The primary suite features a steam spa, freestanding tub, floating vanity, boutique dressing room, and ravine-facing balcony. A second-floor laundry with cabinetry, sink, and window adds functionality.The finished walkout basement (9' ceilings) includes a rec room, bar, gym, sauna, 3-piece bath, wine cellar, cold room, art room, games space, music room, and two additional ensuite bedrooms with direct backyard access via a 16' glass slider. Additional features include a 4 car garage (lift-ready for 6), Lutron lighting, integrated speakers throughout, solid wood floors, Douglas Fir accents, and full city-approved construction. Minutes to private schools, Top-Ranked Schools, Hwy 404, and Angus Glen Golf Club, this is a rare opportunity for discerning buyers seeking privacy, design excellence, and timeless sophistication. (id:35762)
Exp Realty
50 Bartsview Circle
Whitchurch-Stouffville, Ontario
Fantastic Opportunity To Own This 2 Storey Home with Over 3000 sq feet Of Living Space. Featuring Hardwood Floors Throughout, 5 Bedrooms, 5 Bath's, Double Car Garage, Finish Basement. Perfectly located In A Sought Out Family Neighborhood. Open concept perfect For Entertaining Family & Friends. This Home Is A must see, you will Not Be Disappointed. Close to Schools, Public Transportation & Parks. (id:35762)
Royal LePage Security Real Estate
79 - 25 Brimwood Boulevard
Toronto, Ontario
Welcome to this charming townhome, ideally situated in the highly sought-after North Agincourt neighborhood. The bright living room provides a serene retreat with a direct walk-out to the backyard, which seamlessly backs onto a lush green space perfect for outdoor enjoyment and relaxation. The finished basement offers versatile living options, with the potential for a fourth bedroom or a dedicated home office. Adding to its convenience, the basement features a direct walk-out to two dedicated parking spaces. Enjoy the unbeatable location, just a short distance from reputable schools, beautiful parks, diverse shopping options, and a hospital, ensuring all your daily needs are within easy reach. Book your showing today! (id:35762)
Crimson Realty Point Inc.

