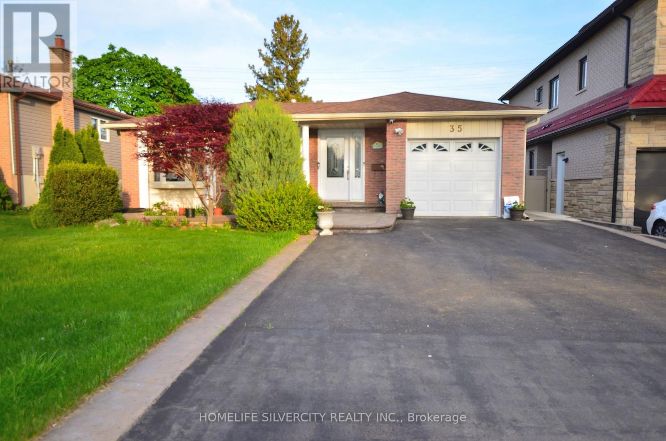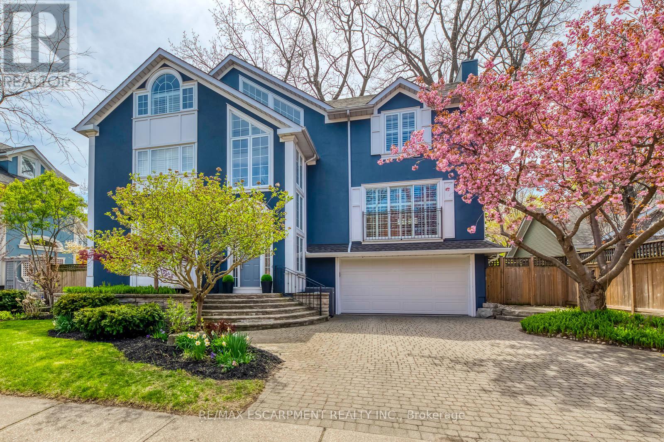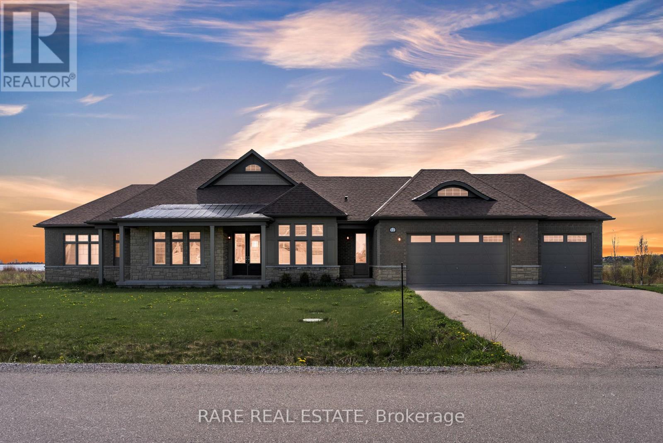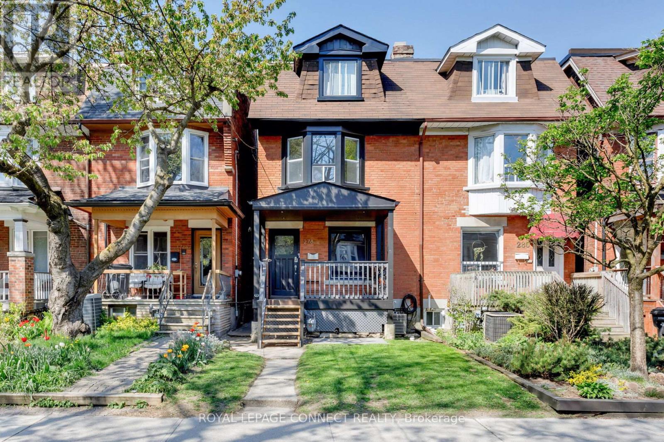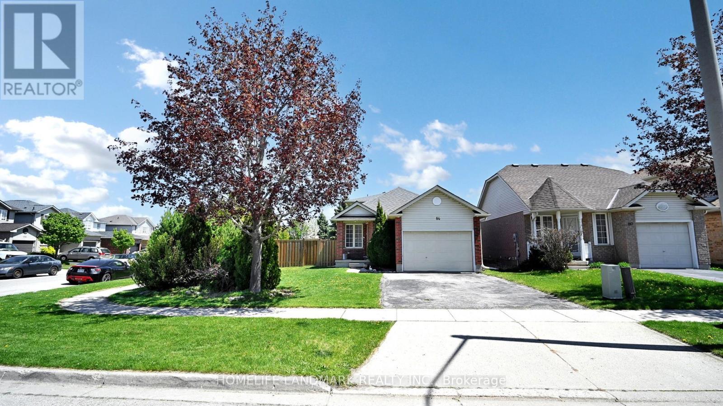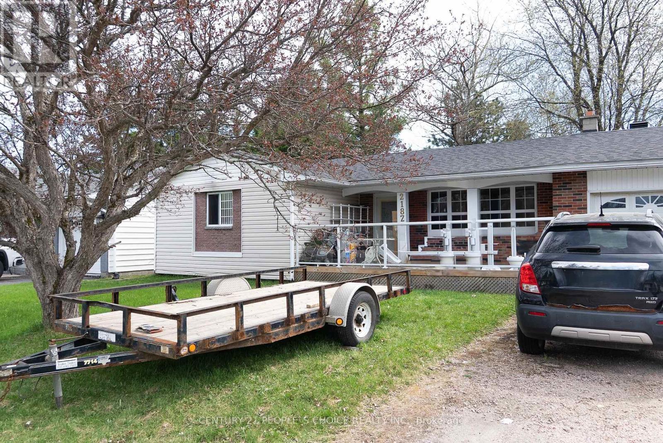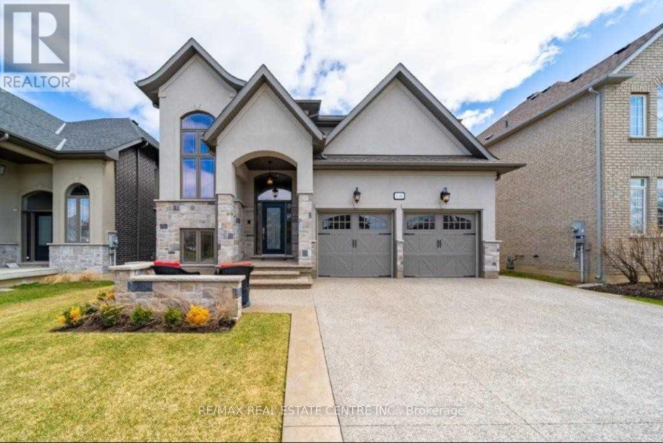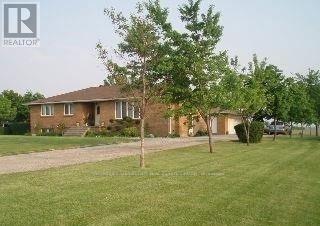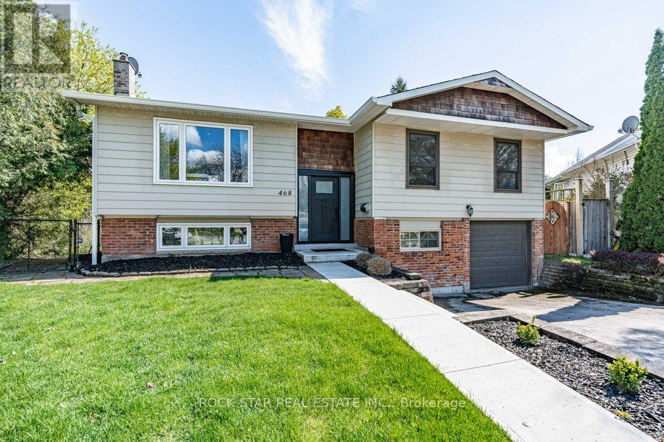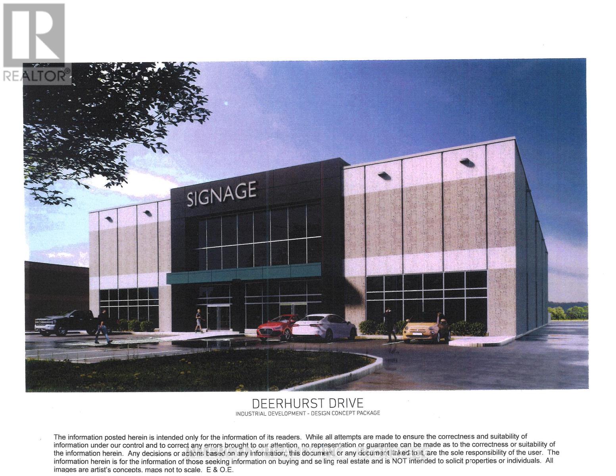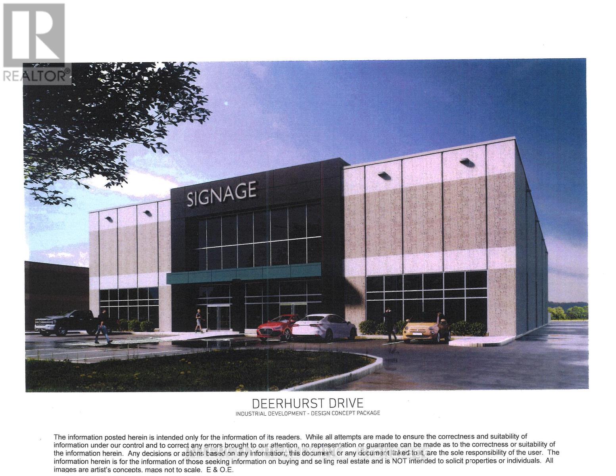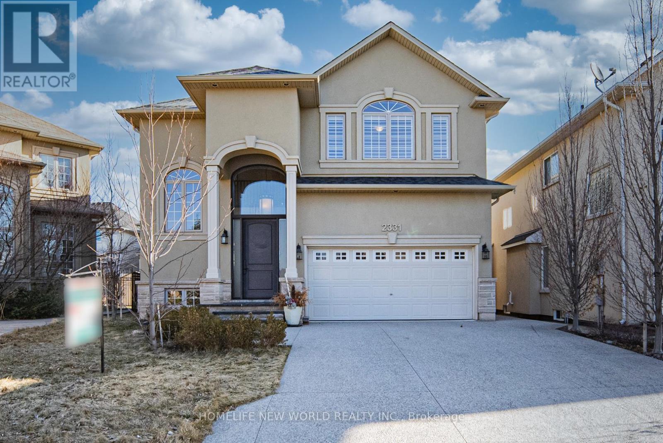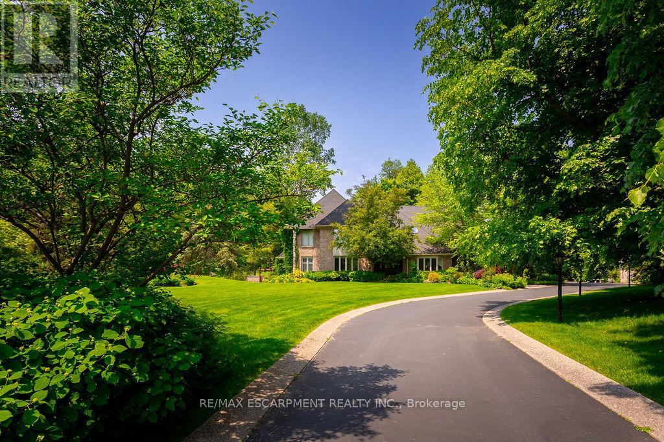510 - 50 Thomas Riley Road
Toronto, Ontario
Spacious Two bedrooms plus Den Condo in Modern 4-Year-Old Building Steps to Kipling Station! Offering nearly 1,000 sqft of open-concept living space featuring 9-foot ceilings and sleek laminate flooring throughout! Spacious living and dining areas with walk-out to a private open balcony. Modern kitchen with upgraded cabinetry, quartz countertops, stainless steel appliances& a breakfast bar. Primary bedroom with a 3-piece ensuite bath and a walk-in closet. Large Second bedroom located next to its own 4-piece bathroom. Large den offers flexible space, perfect for a home office or guest bedroom. Building amenities include a state-of-the-art gym, party room, theatre room, bike storage, and 24-hour concierge service. Commuting is a breeze with an easy walk to Kipling Station and quick access to Hwy 427 and the Gardiner Expressway. 1Underground parking spot & 1 Locker. (id:35762)
Royal LePage Signature Realty
35 Geneva Crescent
Brampton, Ontario
Beautiful Well-Maintained Renovated 3 Bedrooms, 2 Washrooms Detached Bungalow Home With Garage And Big Backyard Available In High Demand Location 'G' Section of Brampton. Many Updates Like Freshly Painted, Updated Kitchen, Updated Doors, Updated Hardwood Flooring Upstairs, Newer Tile Floor In Basement And Many More. Close To Transit, Schools, Library, Shopping, Main Rd And Highway 410. (id:35762)
Homelife Silvercity Realty Inc.
2004 - 202 Burnhamthorpe Road E
Mississauga, Ontario
*gorgeous views* *upgraded kitchen package with centre island, backsplash and Whirlpool appliances* Welcome to your dream home in this luxurious, brand new condo located just steps away from the vibrant City Centre of Mississauga! Spanning over 600 square feet, this beautifully designed unit features 1 spacious bedroom plus a versatile den, perfect for a home office or guest space. As you step inside, you'll be greeted by a bright and airy open-concept layout, showcasing premium finishes throughout. The modern kitchen is a chef's delight, equipped with upgraded Whirlpool appliances, sleek cabinetry, and a stunning kitchen island that offers additional prep space and seating an exceptional feature not found in many units. Relax and unwind in your cozy bedroom, complete with ample closet space, and enjoy the convenience of a full bathroom that includes contemporary fixtures and luxurious touches. Location is everything, and this condo does not disappoint! You'll be minutes away from major highways, making commuting a breeze. Dive into an array of shopping experiences at Square One Mall, which offers countless retail options, dining experiences, and entertainment. Plus, indulge in a multitude of restaurants and grocery stores all within close proximity, ensuring you have everything you need right at your fingertips. This condo is perfect for young professionals, couples, or anyone seeking a vibrant lifestyle in a thriving community. Don't miss this incredible opportunity to own a piece of Mississauga's dynamic City Centre. (id:35762)
Sam Mcdadi Real Estate Inc.
5369 Fallingbrook Drive
Mississauga, Ontario
A stunning, fully renovated home with nearly 2500 square feet above grade located right in the heart of the city. Surround yourself in luxury as you experience the more than $250,000 spent on completely overhauling and upgrading this home from top to bottom, inside and out. Featuring a brand new kitchen (2020) with new cabinets, a quartz countertop and backsplash, high end appliances and beautiful large tiles, you're sure to amaze all of your guests. Other new items include the windows and doors which were replaced in 2021, new roof shingles in 2020, brand new maple hardwood floors installed throughout the house (2020), a grand central skylight (2020), new high ends LED potlights (2021), and a gorgeous new powder room, main washroom and primary bedroom washroom (all 2020). A fully usable renovated basement (2022) also awaits you as well as a completely re-done lawn, garden area and gazebo outside (2022). Conveniently located less than 10 minutes away from Square One, Erin Mills Town Centre, Heartland Town Centre, and Streetsville for all of your shopping, recreation, and restaurant desires. Come and see this gorgeous home before it's gone! (id:35762)
Right At Home Realty
18 Aspy Court
Vaughan, Ontario
Welcome To 18 Aspy Crt, A Luxurious Contemporary Home Nestled In The Prestigious Patterson Neighborhood. $400K Spent On Upgrades! Main Floor Features 10 Ft Ceiling And Hardwood Floor. A Living/Family Room With A Fireplace Offers A Warm, Inviting Space For Both Relaxation & Gatherings. The Modern Gourmet Kitchen Designed For Enjoyable Cooking Features High-Ended Miele Appliances, Massive Marble Island, And Custom Cabinets That Make Meal Prep Efficient And Pleasurable. The Formal Dining Room Dedicated To Host Your Family & Friends In A Refined Setting. On The 2nd Floor, It Offers 9 Ft Ceiling, Skylight, And 4 Spacious Bedrooms. The Primary Bedroom Exudes A Luxurious, Hotel-Like Ambiance With Elegant Furnishings That Invites Relaxation. It Connects To A Stunning 6pc Ensuite Bathroom, Featuring A Soaking Tub, Double Glass-Enclosed Shower, Double Vanity, And Premium Fixtures For A Spa-Like Experience At Home. Other 3 Bedrooms All Features Large Window, A Walk-In Closet With Custom Organizers, And A Ensuite Bathrooms. The Professionally Finished Basement Offers 9 Ft Ceiling, An ample Recreation Area With A Wet Bar & Built-In Miele Wine Fridge. The Home Cinema Features A Large Screen & Built-In Bowers & Wilkins 7.1 Sound System, Delivering A True Theater-Like Experience In The Comfort Of Your Own Home. Thoughtfully Designed For Optimal Acoustics And Viewing, Its The Perfect Space For Movie Nights, Gaming, Or Streaming Your Favorite Shows. On The Other Side, There Is A Relaxing Sauna Room, Ideal For Unwinding & Rejuvenating In A Spa-Like Setting. A Cozy Bedroom With A Large Walk-In Closet/Storage Area, And A Stylish 3pc Bathroom For Added Convenience. The Prime Location Offers Unparalleled Convenience Near Mackenzie Health Hospital, Top Rated Schools (St Theresa Of Lisieux Catholic HS & Alexander Mackenzie HS), Maple GO Station, Community Centre, Hillcrest Mall, Parks & Trails, And An Array Of Shopping And Dining Options. (id:35762)
Bay Street Integrity Realty Inc.
1521 Rankin Way
Innisfil, Ontario
Stunning All-Brick Raised Bungalow in Prime Alcona This beautiful 4-bedroom raised bungalow offers 2,104 sq. ft. of finished living space above grade on a premium pie-shaped lot (87' wide at the back, 183' deep). The fully fenced backyard is a private retreat with a 10 x 12 garden shed, pear tree, and grapevines. Inside, the main-level kitchen features quartz countertops, a center island, ceramic hooks plash, a kitchinand atters. The spacious prin thal rooms evel ilech ent he pral light, comme bented by stained hardine1069/2000the layout includes one large bedroom on the main level and three more upstairs. A walkout from the family room leads to a large patio, perfect for entertaining. Additional highlights include a double-car garage with storage, oak stairs, and a large main-floor laundry room with a window.Located in a sought-after neighborhood, close to schools, parks, and amenities, this well-maintained home is a must-see! (id:35762)
Exp Realty
48 Forsythe Street
Oakville, Ontario
Stunning Custom-Built Home in Prime Downtown Oakville Location! This fully renovated 4-bedroom, 4-bathroom home is nestled in the heart of desirable Downtown Oakville. Boasting an impressive open-concept layout, this residence combines timeless charm with modern luxury. The main level features a spacious living and dining area with hardwood floors, designer lighting, and large windows that flood the space with natural light. The gourmet eat-in kitchen is a chefs dream, showcasing high-end stainless steel appliances, quartz countertops, custom cabinetry, and a massive centre island perfect for entertaining. Upstairs, the primary suite offers a spa-like ensuite with a walk-in shower, freestanding tub and double vanity, along with ample closet space with custom built-in cabinetry . Two additional bedrooms provide comfort and privacy for family or guests and share a private four piece bathroom. The top floor features a massive loft space with large windows only limited by your imagination with a potential for a fourth bedroom with en suite bathroom. A large landing doubles as your mudroom with access to the garage and additional closet space. The spacious fully finished basement features oversized above ground windows and a gorgeous three-piece bathroom with steam shower. Extensive updates and renovations include: all bathrooms renovated (2018), laundry room renovated (2018), new flooring throughout (2018, 2019, 2025), new garage door (2025), new roof (2025), new windows (2025), new basement window wells (2024), and a new freezer (2024).Enjoy seamless indoor-outdoor living with walkouts to a private maintenance-free backyard oasis, ideal for summer gatherings or quiet relaxation. Steps to the lake, Oakville Harbor, boutique shops, fine dining, parks, and top-rated schools, this home offers the perfect blend of urban lifestyle and suburban tranquility. A rare turnkey opportunity in one of Oakville's most prestigious neighbourhoods move in and enjoy! (id:35762)
RE/MAX Escarpment Realty Inc.
12 Wellers Way
Quinte West, Ontario
Welcome to 12 Wellers Way - an exceptional 4-bedroom, 4-bathroom waterfront home nestled in the heart of Quinte West's desirable Murray Ward. This spacious family residence features expansive windows that bathe the interior in natural light and showcase the picturesque views. The open-concept layout is anchored by a large granite-top kitchen, perfect for entertaining and everyday living. Thoughtfully designed with both comfort and functionality in mind, this home offers ample space for growing families and multigenerational living. Ideally located just minutes from the renowned wineries and charm of Prince Edward County, and perfectly positioned between Kingston and Toronto, this home provides the best of both retreat and accessibility, set in a quiet, family-friendly community with access to scenic trails, parks, and local amenities; 12 Wellers Way offers a rare opportunity to enjoy waterfront living in one of Eastern Ontarios most promising regions. (id:35762)
Rare Real Estate
2712 - 252 Church Street
Toronto, Ontario
Brand New unit at 252 Church St. Down Town Core. One bedroom plus den with sliding door can comfortably serve as either a bedroom or a home office perfect for a single bed or work setup. Two three piece Full Washrooms. This unit features floor-to-ceiling windows with bright south-facing views, a modern kitchen, Ideal for two people or a small family. Internet Included. Steps to Yonge-Dundas Square, Eaton Centre, and Toronto Metropolitan University (formerly Ryerson). Bus stop right at your doorstep. Walk Score 100 a perfect spot for renters looking for convenience, comfort, and connectivity. Enjoy top-tier building amenities: gym, co-working space, rooftop terrace, 24/7 concierge & more. Never lived in be the first to call this home! (id:35762)
Dream Home Realty Inc.
422 - 20 Meadowglen Place
Toronto, Ontario
Don't Miss This Opportunity To Own A Stunning Brand New ME 2 Condo! This Gorgeous 2-Bedroom Plus Den Unit Features 2 Full Bathrooms, Owned Parking And A Locker, Along With A Balcony Offering Unobstructed Views. The Open Concept Modern Kitchen With Granite Countertops Overlooks Living/Dining Area, Perfect For Entertaining. The Bright Master Suite Includes A Large Closet And En-Suite 4-Piece Bathroom, While The Second bedroom Features Charming French Sliding Doors and A Closet. Enjoy The Convenience Of In-Suite Laundry And An Array Of Building Amenities Such As Concierge Service, A Courtyard With A Mini Skating Rink, A Fitness Room With A Yoga Area, Guest Suites, An Interactive Sports Lounge, And An Outdoor Pool With A Lounge Area Ideally Located Just Minutes From Hwy 401, The U Of T, Centennial College, and Excellent Public and High Schools. You're Also A Short Trip From Confederation Park and STC For Shopping and Dining. Plus, The Beautiful Scarborough Bluffs and Nearby Beaches Are Perfect For Relaxation. With 729 Sqft (Includes Balcony) Of Modern Living Space. (id:35762)
RE/MAX Crossroads Realty Inc.
14 Kellner Court
Toronto, Ontario
Welcome HOME! This beautifully maintained 3-bedroom semi-detached home is situated on a quiet, family friendly cul-de-sac in Toronto's Upper Beaches. Nestled between Leslieville and The Beaches, this home boasts over 1800 sqft of living space. This residence features a finished basement with potential for a 4th bedroom or home office, perfect for growing families or remote work needs. The spacious open-concept kitchen flows effortlessly into the living and dining areas, making it ideal for hosting and everyday living. Cozy up by the wood-burning fireplace during winter nights or enjoy direct garage access for added convenience. Step outside and experience a strong sense of community, surrounded by neighbourhood parks, top-rated schools, and welcoming neighbours. In the warmer months, you're just moments away from the Toronto Beaches, where sun-filled days and scenic lakefront walks await. With quick access to downtown Toronto, pubic transit, and an array of local amenities, this home delivers the perfect balance of urban living and peaceful retreat. Don't miss your opportunity to live in one of the city's most vibrant, community-focused neighbourhoods. **Pictures of home from previous listing (id:35762)
RE/MAX Professionals Inc.
3105 - 138 Downes Street
Toronto, Ontario
Welcome to your new home in the heart of Torontos vibrant waterfront community! This bright and modern 1-bedroom condo offers stylish urban living with unbeatable convenience. Located steps from George Brown College, Step away from Farm Boy, Loblaws, LCBO Sugar Beach, and with easy access to the Gardiner Expressway, commuting and lifestyle needs are easily met. Please come and see. (id:35762)
Homelife Landmark Realty Inc.
2011 - 108 Peter Street
Toronto, Ontario
The Best Opportunity To Be The First Live In This Gorgeous New Unit At Peter & Adelaide Condos In The Heart Of Downtown Toronto! 647 Sqf. Very Spacious 1Br+Den (Can be 2bed room. French Door ) +2 washrooms. Luxurious Trendy Finishing Throughout, Including a Modern Kitchen With Built-In Appliances, Quartz Countertop, Laminate flooring, In-suite front-loading laundry, Large Windows, and Much More!!! Walk To PATH Network, CN Tower, Rogers Centre, TTC, Subway, Shopping, Banks, Bars, and Restaurants. (id:35762)
Home Standards Brickstone Realty
516 St Clements Avenue
Toronto, Ontario
A lifestyle of luxury awaits at 516 St Clements Ave an impeccably renovated 4-bedroom, 4-bathroom detached home in the heart of the coveted Allenby/North Forest Hill neighbourhood. Meticulously designed with no detail overlooked, this residence features a newly added main floor powder room, two luxurious 5-piece bathrooms upstairs (including a show-stopping primary ensuite), a sprawling basement, 2-car driveway, and a backyard retreat so inviting, you'll forget about the cottage. The sun-filled main level offers exceptional flow and upscale finishes throughout featuring an elegant family room with a Gas Fireplace, designer kitchen with an oversized centre island and ample storage, and refined dining area with access to the incredible outdoor patio, complimented with a hot tub, in the stunningly landscaped backyard. Upstairs, an impressive skylight brightens the 2nd level, leading to a generous primary retreat which boasts a large walk-in closet and spa-like 5-pce ensuite. A second 5-pce bathroom and remaining 3 bright bedrooms complete the upper level. The expansive lower level features a 5th bedroom, full 4-piece bathroom, exercise room, home office, laundry access, and ample storage. Fantastically situated, mere minutes to top-rated schools, the Beltline Trail, parks, endless shopping/dining opportunities, and easy TTC access. A rare opportunity to own this very special home, centrally located in one of Toronto's best neighbourhoods, where timeless charm meets everyday luxury. (id:35762)
Harvey Kalles Real Estate Ltd.
603 - 887 Bay Street
Toronto, Ontario
Opera Place, Twin Buildings, Elegant Lobby With 24 Hour Concierge, Walk To Y.M.C.A., Bloor/Yorkville, U. Of T., Wellesley Subway, Queen's Park And Financial District. Well Managed Building, Recreation Facilities, Great Layout And Spacious, Outdoor Private Balcony, Includes One Parking Space , Ample Visitor Parking. Furnished !! (id:35762)
Bay Street Group Inc.
3403 - 55 Charles Street E
Toronto, Ontario
Brand New 2 Bedroom, 2 bathroom, 1006 SQF corner unit at sought after 55C Bloor Yorkville Residence. Steps to Bloor and Yonge, subway, TTC, and minutes away to U of T, Yorkville, restaurants, shops, and all kinds of amenities at your convenience.including a large fitness studio, co-working and party rooms, and a tranquil outdoor lounge complete with BBQs and fire pits. The buildings exclusive top-floor C-Lounge impresses with its soaring ceilings, a caterers kitchen, and an expansive outdoor terrace that offers breathtaking panoramic views of the city sky line ideal for entertaining or relaxing in style. . International Students welcome. (id:35762)
Real Land Realty Inc.
720 - 230 King Street E
Toronto, Ontario
Upgraded, bright, spacious, open-concept corner suite in *Kings Court* with great city views from 20-foot wall-to-wall windows! Hardwood floors in the living/dining area. It includes a fridge, stove, built-in dishwasher, circular island, and backsplash in the kitchen. The bathroom features subway-style ceramic tiles and a soaker tub. Building amenities include a 24-hour concierge, recreation room, sauna, exercise room, gym, rooftop terrace, and jacuzzi. Heat, hydro, and water are included! This fantastic location is within walking distance to St. Lawrence Market, Union Station, the Distillery District, Sugar Beach, transit (King streetcar right out front of the building), shopping, and other amenities. (id:35762)
Royal LePage Real Estate Services Ltd.
312 - 120 Harrison Garden Boulevard
Toronto, Ontario
Location! Comfort! Style! Elegant Model Unit Condo in the prestigious Tridle building with Exclusive Upgrades A True Gem! This stunning condo stands out not only for its prime location but also for the unique upgrades that enhance both comfort and style. The exceptional suite features 2 bedrooms + den and 2 baths, offering excellent amenities in desirable North York. The unit consists of approximately 1000 Sq.Ft of living space and a 150 Sq.Ft. terrace, providing a perfect blend of comfort and outdoor enjoyment, making you feel like you're living in a home rather than just a condo, all while enjoying stunning sunset and park views. Conveniently located just a 5-minute walk from the Sheppard-Yonge subway station and a 24/7 supermarket, with easy access to main highways. Families will benefit from the school bus stop conveniently located at the building entrance, along with access to multiple high_rated schools nearby. Furthermore, residents can take advantage of a diverse selection of restaurants and shopping centres in the area, enhancing the overall quality of life.Don't miss out on this incredible opportunity schedule a visit today! (id:35762)
Royal LePage Signature Realty
278 St. Clarens Avenue
Toronto, Ontario
Stately Brockton Village 2.5 Storey Renovated Semi, 3 Tastefully Designed Suites Offering a Mix of Original Period Details & Modern Convenience, 2 One Bedroom Suites (Lower & Main) Plus a Spectacular Bi-Level 2/3 Bedroom Suite with Tree Top Deck, Large Footprint Home Offering Approx. 2,800Sq.ft Total on 4 Levels, Hardwood Floors, Stunning Blended Exposed Brick Throughout, Tastefully Renovated Kitchens & Bathrooms, Laundry on 2 Levels, Super Deep 17' x 145' Lot w/Easy Access 4 Car Parking Via Lane, Steps to the Bloor Subway, Bloordale Shopping & Entertainment. (id:35762)
Royal LePage Connect Realty
25 - 520 Grey Street
Brantford, Ontario
Nestled in the heart of Echo Place, This charming End unit townhouse presents a seamless blend of contemporary living and convenience. Boasting three bedrooms and three bathrooms, this home is thoughtfully designed for modern lifestyles. Open concept. Broadloom On The Stairs, SecondFloor and Dining. Eat-In Kitchen, Walkout To Backyard. Primary Bedroom With A Walk-In Closet And A 4 Piece Ensuite. Two good Size Bedrooms With A Loft On The 2nd Floor. Unfinish basement waiting for you to custom design to expand the living space. Corner lot with lot of yard space. POTL fees- $136/ month (id:35762)
RE/MAX Community Realty Inc.
84 Hawkins Drive
Cambridge, Ontario
Welcome to 84 Hawkins Dr, located in a highly sought-after North Galt. Corner Unit on a large lot, FINISHED TOP-TO-BOTTOM, Carpet-free 4 bedrooms and 3 bathrooms - This beautifully maintained DETACHED BACKSPLIT HOME offers the ideal blend of comfort, style, and unbeatable convenience. Spacious open concept main floor with vault ceiling, large windows that maximize natural light throughout. The finished basement adds even more living space, perfect for a home office, or play area and can be easily converted into a 5th bedroom if needed. Fully fenced large backyard w/deck, ideal for enjoying outdoor activities, gardening, or hosting gatherings with friends and family. The driveway can be expanded to 4 cars park. 2 MINUTES TO HWY 401, moments away from schools, shopping center, restaurants and all other amenities. Furnace (2023), Sliding door to the backyard (2025), fence (2022), roof shingle (2017), air conditioner (2017), hot water heater (2015). Seller is motivated. (id:35762)
Homelife Landmark Realty Inc.
5183 First Line
Erin, Ontario
Opportunity to own 47 acres with a beautifully landscaped raised bungalow. This property offers a unique sanctuary just minutes away from Peel and GTA. The property features many acres of crop land, hobby farming or for other agricultural use. Long paved driveway takes past the picturesque pond with water fountain, apple trees and huge space for vegetable gardening to the house. Cozy and comfortable living space with 4 bedrooms, 2 washrooms, foyer, living, kitchen and dining. Do not miss this opportunity to call it your home. (id:35762)
Homelife/miracle Realty Ltd
24 Dunvegan Place
Hamilton, Ontario
Welcome to this EXECUTIVE 4-bedroom, 4 bath 2 stry home in sought after Glanbrook area. This home offers grand 9 foot ceilings on the main flr, convenient open layout perfect for entertaining family & friends, plenty of windows exuding natural light and this home is carpet free. Looking for a home that offers all the comforts and conveniences for your family look no further than this BEAUTY! The Living Rm with gas FP and built-in shelving is the perfect place to enjoy family games & movie nights. The kitchen will be the envy of all your friends and family with modern glass backsplash, plenty of cabinets, island with an extended bar for extra seating. The Dining Rm opens to the great sized backyard, adding to your entertainment space. The 2nd floor offers a master retreat for a king and queen with vaulted ceilings, walk in closet and spa like bath. This level is complete with 3 additional spacious beds, 4 pce bath and the convenience of laundry. The basement offers even more space for the growing family with spacious Rec Rm, bonus rooms and a 3 pce bath. The backyard is the perfect place to relax and unwind. Ideal location close to highway access, schools, shopping, parks. (id:35762)
RE/MAX Escarpment Realty Inc.
2187 Josephine Street
Greater Sudbury, Ontario
Welcome to 2187 Josephine Street, a spacious 2,100 sq.ft. home located in a quiet, family- friendly neighborhood. This property offers 3 bedrooms on the main level and 2 additional bedrooms downstairs, ideal for extended family. The basement is fully fireproofed with code- compliant walls and ceilings, has a separate entrance, and is ready for an easy duplex conversion. One of the standout features is the large bonus room at the back perfectly set up as the ultimate Man Cave! Whether you envision a private retreat, games room, home theatre, or workshop, this space offers unmatched flexibility and comfort. Updates include, professionally installed interior weeping tile system with sump pump (2020), and a complete roofing system with waterproofing and fascia (2017). Vacant possession available in 6090 days. (id:35762)
Century 21 People's Choice Realty Inc.
34 Laurentian Crescent
Mattawan, Ontario
This 1.63 acre land comes with a septic system already installed for a 3-bedroom home. Featuring two driveways for convenient access, the property includes a 24' x 16' garage. Backing directly onto the ski hill, and with ATV and snowmobile trails nearby, this lot is ideal for outdoor enthusiasts. Located close to the Ottawa River. Restrictive covenants are in place. (id:35762)
RE/MAX Real Estate Centre Inc.
546 Fifty Road
Hamilton, Ontario
Welcome to 546 Fifty Road! Located in the highly sought-after Community Beach & Fifty Point neighbourhood of Stoney Creek! This luxurious 2-storey home was custom-builtWelcome to 546 Fifty Road! Located in the highly sought-after Community Beach & Fifty Point neighbourhood of Stoney Creek! This luxurious 2-storey home was custom-built in 2016 by Marcasa Homes. 3 bedrooms, plus a loft; primary bedroom with a walk-in closet and a gorgeous ensuite bathroom featuring spa glass and tile shower with steam & rain head, body sprayers, and a built-in Caesar stone seat. 3 more bathrooms throughout with over 2700 square feet of living space on the main, second floor. This stunning home also features a chef's gourmet kitchen with Quartzite counter tops, touchless faucet, built-in GE Monogram Refrigerator, beautiful walk-out to a custom deck in the backyard oasis. Generously full of upgrades: built-in audio ceiling speakers throughout all levels of the house, hardwood flooring, incredible light fixtures & pot lights, high tray ceilings, central vacuum, 35-year roof shingles, sprinkler system in front lawn, large principal rooms and much more! The backyard has full patio furniture, and the Garage includes a lift and storage for 3 cars. Fantastic location just a mere 1 minute drive to Lake Ontario, 3 minute drive to Fifty Point Conservation, and a 3 minute drive to the Winona Shopping Centre. Co-listed with Ontario Wide Real Estate Brokerage, Andy Sidhu - (647)680-7851 (id:35762)
RE/MAX Realty One Inc.
101 Golden Meadows Drive
Otonabee-South Monaghan, Ontario
LOCATION! LOCATION!!! Welcome to This property is a fully detached 2 -Story brick home with 5-bedroom, 4.5-bathroom,3 garage and home offering 3750 square feet of luxurious living space with one office room, built by the Ambria's Estate. Surrounded by Trails/Parks, quick access to the 115 and downtown and Close to Otonabee River. A Great Community environment. Don't Miss the Opportunity. (id:35762)
Homelife/miracle Realty Ltd
Upper - 496 Skinner Road
Hamilton, Ontario
Your Search Ends Here! Located In One Of The Best Neighborhoods in Waterdown. Brand New 5 Bedrooms "Never Lived In" 3621 Square Feet. Detached Greenpark "SPRINGFIELD Eleven" Elev. 1 Model. Separate Living, Dining & Family Rooms. Exquisite Taste Is Evident In Stunning Family Room With Gas Fireplace And A Large Window, Hardwood Flooring. Library/Office On Main Floor. Spacious Kitchen, Pantry. 9 Feet Ceiling On Main & 2nd Floor. Wooden Stairs With Modern Iron Pickets. The Master Suite features with 5 Pc Ensuite and a HUGE His & Her walk-in closets, while Four additional bedrooms have attached washrooms. Close Proximity To Go Station, Amenities, Highways, School. Discover refined living in this remarkable home, perfectly nestled in a Sought-after neighborhood. Your New Home Awaits Your Arrival. Must See! (id:35762)
Swift Group Realty Ltd.
644 - 16 Concord Place
Grimsby, Ontario
Experience Refined Lakeside Living at AquaZul Waterfront Condominiums! Welcome to this modern, light-filled condo featuring 2 bedrooms, 2 full bathrooms, and a spacious den - ideal for a home office, guest room, or flexible creative space. With over 1,100 sq. ft. of open-concept living, this home combines comfort, style, and convenience. Step inside to discover 10-ft ceilings, floor-to-ceiling windows, and pot lights throughout, creating an airy, inviting atmosphere. The sleek kitchen is designed for both form and function, complete with quartz countertops, stainless steel appliances, and a large island thats perfect for entertaining. It flows seamlessly into the generous living area, which opens to your private balcony with stunning views of Lake Ontario - the perfect spot for morning coffee or evening sunsets. The primary bedroom is thoughtfully designed with a walk-in closet and a spa-like ensuite featuring double sinks, quartz counters, a glass-enclosed shower, and elegant accent wall tile adding a touch of luxury. And the location? Truly unbeatable. You're just a short walk to Casablanca Beach, the Grimsby GO Station, cafés, restaurants, and local shops. Additional features include two underground parking spots conveniently located near the elevator, an exclusive storage locker, and access to top-tier building amenities: an outdoor pool, BBQ and patio area, fitness centre, media/game room, and ample visitor parking.This isn't just a home - its a lifestyle. Come experience it for yourself! *FURNISHED OPTION AVAILABLE* (id:35762)
Royal LePage Real Estate Services Ltd.
241 County Rd 42
Lakeshore, Ontario
Great Opportunity To Purchase 25 Acres Of Farm Land W/Future Possibilities , Residential And Commercial .It features a solid brick bungalow with 3bedrooms on the main floor and a finished basement. Minutes From Windsor & Shopping Areas. Built Brick Ranch Approx 1500 Sq Ft ! 3+1 Bdrms, 2 Baths, 2 Kitchens, 2 Natural Fireplaces, Formal Liv & Din Rms, Hrwd & Ceramic Flrs, Grade Entrance From Bsmt To Back Of House. X-Lrg Garage 26 X 28Extras: Farm Is Currently Leased-Share Crop. (id:35762)
Homelife Superstars Real Estate Limited
Main Floor - 24 Highview Avenue
Toronto, Ontario
Stunning 3br+2wr Main Floor Unit in Prime North York Location!This charming unit features 3 spacious bedrooms, 2 bathroom, offering a generous living space of nearly 1,400 square feet. large combined living and dining area. Oversized windows fill the space with natural light and provide a lovely view of the front yard and backyard. Located just minutes from Highway 401. With easy access to the Humber River Hospital, Yorkdale Mall, Costco, and convenient public transit options, this property truly combines comfort and convenience. Lease includes two garage parking space and two more parking spot. Built-In Dishwasher, Washer/ Dryer, Fridge, Range&hood. All Existing Electric Light Fixtures And Window Coverings. (id:35762)
Homelife Landmark Realty Inc.
468 Sparling Crescent
Burlington, Ontario
Welcome to 468 Sparling Cres in desirable Longmoor! ! A rare and incredible opportunity in a highly sought-after neighbourhood! This fully updated 3+1 bed/ 2 bath, updated raised ranch sits on one of the largest lots in the area, and offers stylish, functional living both inside and out. The open concept main floor offers the perfect space for entertaining with the brand new kitchen with SS appliances and quartz counters, as well as an island with breakfast bar seating for 3. Beautiful Brazilian cherry hardwood flooring throughout the entire main floor. Walkout to the MASSIVE raised composite deck with a view overlooking the entire backyard - perfect for summer BBQ's! The fully finished basement with family room and full kitchen offers a great space for the whole family, as well as an extra bedroom and bath with oversized glass shower - Perfect for in-law potential. Two walkouts for easy access to the yard. The backyard is offers endless potential - tons of room for a swimming pool for those hot summer days, or a skating rink in winter, or even vegetable gardens! Walk to Appleby Village, Longmoor Park, Nelson Arena & Pool. This home truly has it all! (id:35762)
Rock Star Real Estate Inc.
Basement - 5146 Doubletree Drive
Mississauga, Ontario
Welcome to this newly built LEGAL basement apartment (~1350 SF), bright & spacious 2-bedroom,1-bath, located in one of the most desirable neighborhoods of Churchill Meadows, Gourmet Kitchen with Backsplash, Quartz Counter, Laminate Flooring throughout, Pot Lights. This well-maintained unit offers a cozy family and kitchen area, a private entrance, and the added convenience of a separate laundry room. The eat-in kitchen is perfect for casual dining, while the pot lights throughout the space create a modern and inviting atmosphere. Two Large windows 36"X48" each, in the Master Bed and one Large Window 48"X48" in the 2nd bedroom, bring in plenty of natural light, making the apartment feel warm and welcoming. Ideally situated just steps away from Ridgeway Mall, restaurants, public transportation, grocery stores, parks, medical and dental clinics, banks, a community centre, and schools, this home provides exceptional convenience and accessibility. Perfect for tenants looking for a comfortable and well-connected living space. One parking spot included. (id:35762)
RE/MAX Real Estate Centre Inc.
310 - 5105 Hurontario Street
Mississauga, Ontario
2 bedrooms + 2 bathrooms + 1 parking ,767 feet, offers an open kitchen and independent dining area,plenty of light, southwest view, enjoy the afternoon sun and city night view. large balcony for entertainment.high-end stainless steel appliances, modern cabinets .primary bedroom with walk-in closet and private bathroom,Excellent location: 1 minute walk to supermarket, walking distance to Square One shopping mall, banks, pharmacies, restaurants, cafes, supermarkets (id:35762)
Homelife Landmark Realty Inc.
243 Annette
Toronto, Ontario
Ideally located in Toronto's coveted High Park community, this charming 3+1 bed, 2 bath semi blends timeless character with modern comfort. Just steps to Bloor West Village, The Junction, Roncesvalles, and High Park, enjoy a lifestyle of unmatched convenience and charm. The third-floor loft makes a perfect bedroom, office, or studio, while the finished lower level adds a recreational room, bath, and storage. A low-maintenance urban yard offers private outdoor space without the upkeep. Surrounded by cafes, shops, parks, and top-rated schools, this is West Toronto living at its finest. (id:35762)
Royal LePage Real Estate Services Ltd.
0 Deerhurst Drive
Brampton, Ontario
Brand New Building To Be Built By JMAR Developments Ltd On 1.51 Acres, 24' Clear, 2 Drive Ins, 2 Truck Level Insulated Doors, Dock Levelers And Bumpers, 400 AMP Service, 10% Office, Building Divisible In 2, If needed. 30' x 60' Bay Size, 7" Slab. Occupancy is approximately 16 months from date of signing. (id:35762)
Intercity Realty Inc.
0 Deerhurst Drive
Brampton, Ontario
Brand New Building To Be Built By JMAR Developments Ltd On 1.51 Acres, 24' Clear, 1 Drive Ins, 1Truck Level Insulated Doors, Dock Levelers And Bumpers, 200 AMP Service, 10% Office, Building Divisible In 2, If needed. 30' x 60' Bay Size, 7" Slab, 1/2 of freestanding building. Occupancy is approximately 16 months from date of signing. (id:35762)
Intercity Realty Inc.
1160 Strathy Avenue E
Mississauga, Ontario
Lakeview neighborhood (Lakeshore & Ogden Ave.) in Mississauga. Freshly painted, renovated 2 + 1 bedroom bungalow for a small family or 4 working professionals in the mature family-friendly community. The French door opens to a den, a separate room that can be used for a bedroom. This designed home features a modern and warm interior with high-quality finishes throughout.Updates include maple hardwood flooring, updated pot lights, professionally designed kitchen W/ quartz counters & backsplash, high-end Bosch kitchen hood system W/ Built-in lighting, stainless steel appliances & soft-close drawers. Enjoy two main-level well-sized bedrooms with ample closet spaces and a Den, a four-piece bathroom with W/a deep soaker tub, and glass-enclosed showers. Lower-level features plenty of recreation space, an additional bedroom, a 3-piece bathroom, and storage area. Backyard Garden shed with workshop table for creative works.close to the Go Station. lake, parks, schools, and a shopping center. NO STUDENTS PLEASE. Rent $3800 per month. Available from July1,2025 (id:35762)
Century 21 People's Choice Realty Inc.
55 - 5 William Jackson Way
Toronto, Ontario
Available July 1st - Lake & Town - 659 Sqft 2 Bedroom And 1 Bathroom Town House. Open Concept Living / Dining Room, Modern Kitchen With New Appliances. One Underground Parking Included.Located in the New Toronto neighbourhood in Toronto Down the street from Lake Ontario Walking distance to Humber College-Lakeshore Campus. 5 minute drive to Mimico GO Station.Close access to the Gardiner Expressway & Highway 427. 8 minute drive to Long Branch GO Station. 8 minute drive to CF Sherway Gardens Short commute to Downtown Toronto Close to shops, restaurants and schools Nearby parks include Colonel Samuel Smith Park, Rotary Park and Prince of Wales Park (id:35762)
RE/MAX Urban Toronto Team Realty Inc.
2331 Millstone Drive
Oakville, Ontario
Welcome to 2331 Millstone Dr, a meticulously maintained 4-bedroom detached home in Oakville highly desirable Westmount community. This stunning residence features an open-concept layout with soaring 10-foot ceilings, elegant hardwood flooring, pot lights, and a gourmet kitchen equipped with stainless steel appliances and granite countertops. The spacious family room, highlighted by a cozy gas fireplace, is perfect for gatherings. Upstairs, the luxurious primary suite offers a spa-inspired ensuite, while the second-floor laundry adds everyday convenience. Additional features include California shutters, custom wood cabinetry, and a concrete driveway. Ideally located near top-rated schools, including Forest Trail Public School and Garth Webb Secondary School, this home is just minutes from Oakville Trafalgar Memorial Hospital and Bronte GO Station. The nearby park and playground provide endless fun for kids. (id:35762)
Homelife New World Realty Inc.
27 Blackberry Place
Hamilton, Ontario
Welcome to 27 Blackberry Place a truly exceptional luxury estate nestled at the end of a prestigious cul-de-sac in the heart of Carlisle. Set on a sprawling and completely private 2.12-acre lot, this distinguished residence is enveloped by professionally landscaped grounds, featuring curated gardens and a winding driveway. This home offers over 7,791 sq ft, timeless design and modern refinement. The soaring two-storey foyer welcomes you, flanked by a formal dining room perfect for hosting, richly appointed wood-paneled library with gas fireplace. Light filled updated chefs kitchen with custom cabinetry, soft-close drawers, wood island, marble countertops, high-end appliances, and a generous breakfast room. A soaring great room with vaulted ceilings flows into an oversized sunroom offering panoramic views of the private backyard. Corner office on the main level provides a peaceful work-from-home retreat. The upper level offers a secondary library or office leading into the luxurious primary suite with a spa-inspired ensuite featuring a soaker tub, rain shower, and an expansive dressing room. Three additional spacious bedrooms and 5-piece bathroom complete the second level. The fully finished lower level is an entertainers haven and ideal for multigenerational living or nanny, featuring a private entrance, large recreation and games rooms with built-ins and a gas fireplace, a wet bar with ambient lighting and beverage fridge, a guest bedroom, spa-style bathroom with heated floors, and three oversized storage rooms. Step into the backyard and experience resort-style living. Saltwater gunite pool with cascading rock waterfall, hot tub, expansive deck with pergola, raised vegetable gardens and charming gazebo surrounded by mature trees and lush privacy and acreage. Additional features include an oversized 3 car garage with EV charging capabilities, new furnace (2024), new AC (2024), roof (2019), most appliances (2024). (id:35762)
RE/MAX Escarpment Realty Inc.
169 Greer Street
Barrie, Ontario
New Legal Basement Apartment With Hight Ceilings For Rent, In-Unit Laundry Facilities For Your Convenience, Includes 1 Parking Spot On The Driveway, Separate Temperature Controls. This Modern And Never-Lived-In Basement Apartment Offers The Perfect Blend Of Comfort And Convenience, Featuring A Bright And Open-Concept Living Space. Featuring A Contemporary Kitchen Boasting Sleek Cabinetry And High-End Appliances, A Generously Sized Bedroom With Ample Closet Space, A Beautifully Finished Bathroom With Modern Fixtures. Enjoy A Private Side Entrance And Premium Finishes Throughout. Ideally Located In South Barrie, This Home Is Just Minutes From HWY 400, Costco, Walmart, Home Depot, LA Fitness, Major Shopping Areas, Barrie South GO Station, & NEW Metro South Barrie. Nature Lovers Will Appreciate The Nearby Trails, Parks, Lovers Creek, And The Proximity To Centennial Beach, Just 10 Minutes Away. Is Perfect For Non-Smoking Professionals Or Couples Seeking A Stylish, Hassle-Free Lifestyle In A Newly Built, Friendly Neighborhood. Don't Miss Out, Book A Showing Today! **EXTRAS** Tenant Will Pay 1/3 Of All Utilities. (id:35762)
Century 21 Heritage Group Ltd.
43 Kayla Crescent
Vaughan, Ontario
Location! Location! An Absolutely Stunning 4 Bedrooms, 4 Washrooms, Finished Basement With Full Kitchen and Full Bathroom, Built In Single Car Garage With Remote Control & Space For 3 Cars. Walk To The Best Catholic And Public Schools In The Area, "The Wonderland"!!! , Hospital, Hwy 400 Just Minute Away. Seller sepnd $$$ on upgrade the Storm doors, Driveway and back yard interlocking. (id:35762)
Everland Realty Inc.
153 Algoma Drive
Vaughan, Ontario
Luxury at its best in this perfect family home in Kleinburg!! Over 4000 sqft of thoughtfully laid out living space including an in-law basement suite with its own washroom and kitchen. You are welcomed by a 22 ft double height foyer as you make your way towards a chefs kitchen with numerous premium upgrades. 4 Bedrooms and 3 full bathrooms on the second floor. High ceilings, granite countertops, kitchen island, pot lights, recessed tray ceiling, epoxy floors on the garage are just some of the features on the main floor. Upstairs, soaring ceilings and four spacious bedrooms each with their own ensuite privileges offer the perfect retreat. The large primary suite boasts double walk-in closets, tray ceiling and a ensuite a tub and glass-enclosed shower. The second bedroom as a double door closet and an ensuite full bathroom. A 4 piece jack-and-jill bathroom connects the rest of two bedrooms. The in-law suite basement with its own kitchen and bathroom offers loads of pot lights and natural light. **LOCATION** . Ideally located minutes from Hwy 427, Kleinburg village, Vaughan Mills. Less than 250 steps to elementary school and daycare. This is a rare opportunity for luxury living in a highly sought-after community **EXTRAS** Freshly painted house, New hardwood floors on 2nd floor, Stamped concrete in backyard, Extended 4 car driveway, Garage entry through mudroom. DO NOT MISS THIS ONE! (id:35762)
RE/MAX Realty Services Inc.
2923 - 68 Corporate Drive
Toronto, Ontario
Welcome to 68 Corporate Drive a Luxurious Tridel Building With 24/7 Security. Bright & SpaciousWest Facing 1 Bedroom & washroom condo. All Utilities (Heat, Hydro, Water) Included InMaintenance Fee, Enjoy the Amazing Amenities which Include Indoor/Outdoor Pool, Gym, Tennis,Badminton & Squash Courts, Ping pong, Party Room, Bowling Alley, 24Hr Gated Security, Sauna,Bbq & Picnic Area, Library, Billiards, Outdoor parkette/Sitting Area, Whirlpool, Movie Nights &Social Events And much More! Priced to sell, great value! Conveniently Close to Hwy 401, TTC, Future Subway, Scarborough Town Centre, YMCA, Supermarkets,Services, shops & Restaurants! And the amazing amenities of The Consilium Club! (id:35762)
Sutton Group - Summit Realty Inc.
4501 - 488 University Avenue
Toronto, Ontario
Absolutely Stunning 1+Den Unit At The Corner Of University & Dundas, of the Luxurious Residences of 488 University Ave. 9F ceiling, ChefsKitchen With Quartz Counter Top & Wine Cooler. Built In High End Appliances. Master Bedroom With Functional Built In Closet & 3 PieceEnsuite. Convenient 2nd 4Pc Bathroom. Breathtaking Unobstructed Views. Impressive Building Amenities. Direct Subway Access To St PatrickStation! TTC in mins, Shops, restaurants and more (id:35762)
Homelife New World Realty Inc.
4 - 10 Leith Hill Road
Toronto, Ontario
This spacious 3-bedroom, 2.5-bathroom condo townhouse offers the perfect blend of comfort and convenience. Ideally located near Don Mills Subway Station, steps from Fairview Mall, and with easy access to major highways 404 & 401, this home features 1,512 sq. ft. of above-grade living space plus approximately 450 sq. ft. of finished basement. The modern kitchen boasts quartz countertops, a stylish backsplash, and stainless steel appliances. Brand new flooring throughout enhances its appeal, while a cozy new fireplace in the basement and upgraded stair railings add warmth and sophistication. The furnace and AC units (installed in 2015) ensure efficient climate control, and maintenance fees include internet, TV, and cold water. Outside, enjoy a backyard with apple and plum trees, vibrant flowers, and access to a community outdoor pool and children's play park. The home includes one underground parking spot and visitor parking. Situated in a prime neighborhood, it is within walking distance of Fairview Mall, Don Mills Subway, elementary schools (Dallington & St. Timothy Catholic), North York General Hospital, a running track, a community center, and tennis courts. Nearby amenities include Costco, Asian grocery stores (Tone Tai, T&T Supermarket, and Iqbal), Silver City Cinemas, YMCA, and various music, dance, arts, and karate schools. With St. Timothy Catholic Church right across the street, this home offers an unbeatable combination of urban convenience and community charm. (id:35762)
Royal LePage Ignite Realty
Main - 923 College Street
Toronto, Ontario
Don't miss this exceptional opportunity to establish your business in Toronto's most vibrant high-traffic retail corridor. This brand-new versatile street-level commercial space is ideally positioned on the south side of College Street between Ossington Avenue and Dovercourt Road - a thriving hub renowned for its eclectic mix of boutique shops, specialty restaurants, cafes, and professional services, offering unparalleled business potential in a trendy atmosphere. The property features massive street-facing display windows for maximum brand exposure to both pedestrian and vehicle traffic, while its expansive frontage provides abundant natural light for a bright, inviting commercial space. Exclusive amenities include rooftop naming rights (offering exceptional advertising value), two highly coveted dedicated parking spaces at the rear (a rare find in this area), and a private patio perfect for seasonal outdoor operations or expanded seating.Modern infrastructure includes a new commercial-grade electrical system, separately metered utilities, and an independently controlled HVAC system for personalized climate adjustment. Operational conveniences feature separate rear access for deliveries/staff/customer flow and a flexible interior layout adaptable to various business needs.Located in one of Toronto's fastest-growing dynamic neighborhoods with consistently increasing foot traffic, this premium commercial property with its golden location, contemporary features, and adaptable space represents an outstanding choice for establishing your presence in the city's core business district while securing long-term operational returns. (id:35762)
Skylette Marketing Realty Inc.
RE/MAX Excel Realty Ltd.


