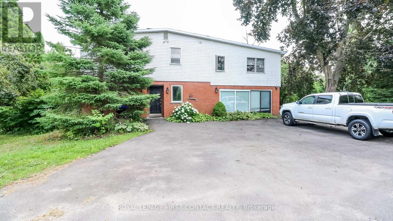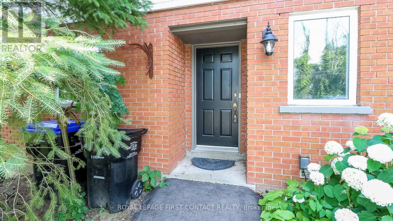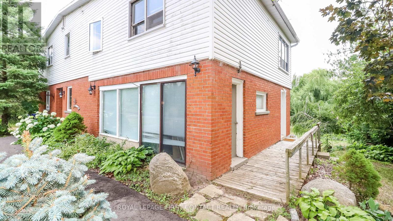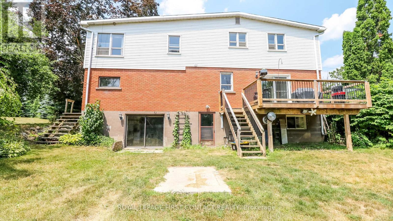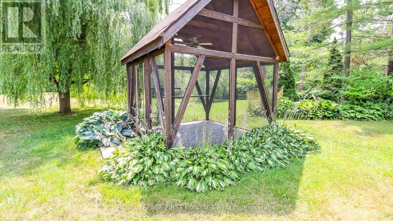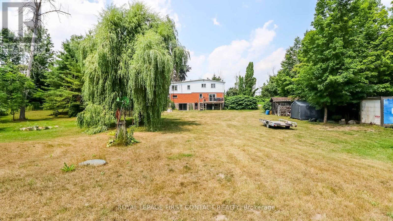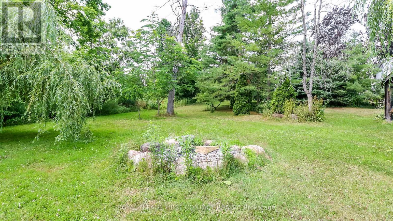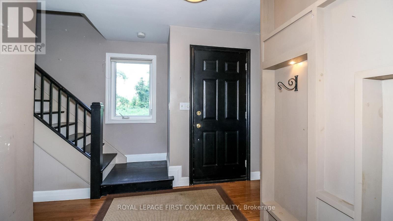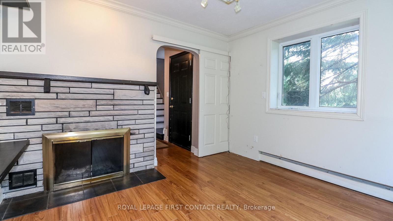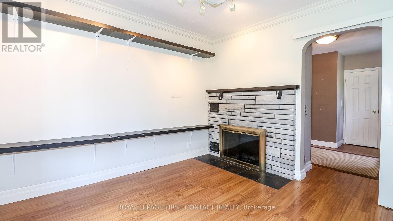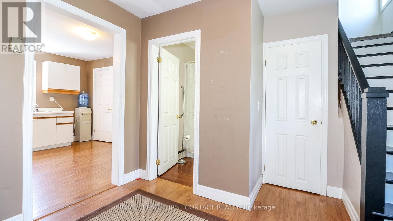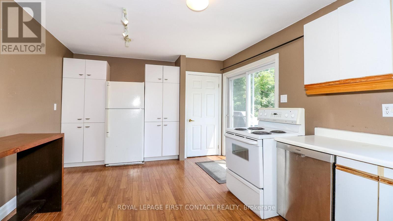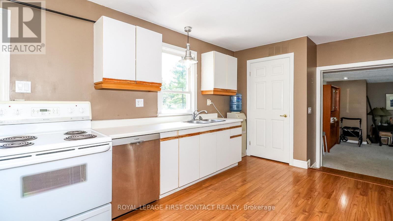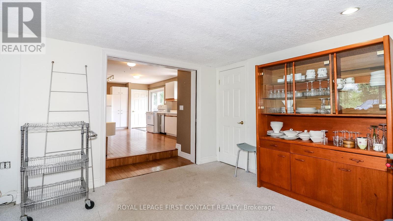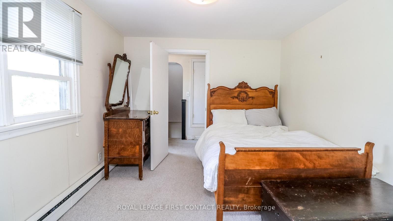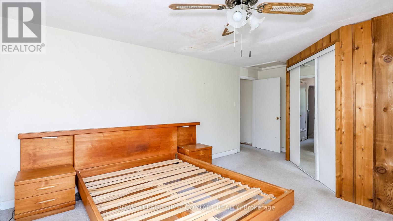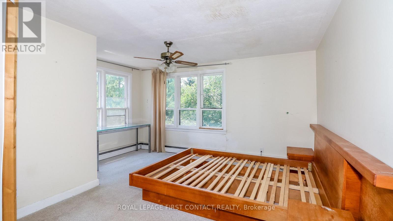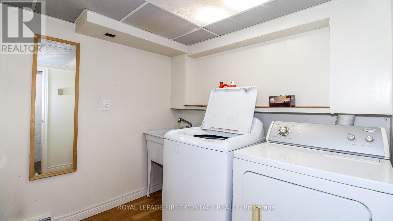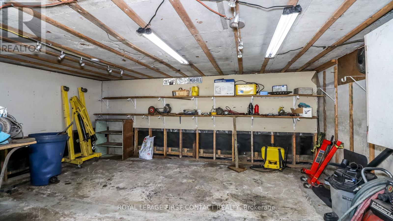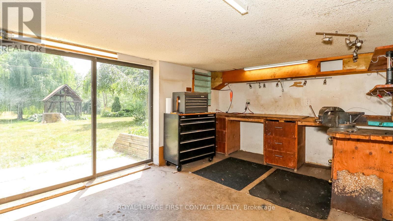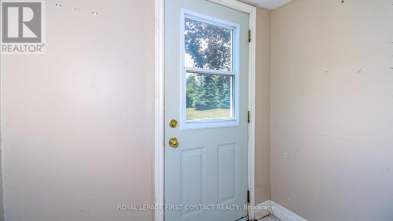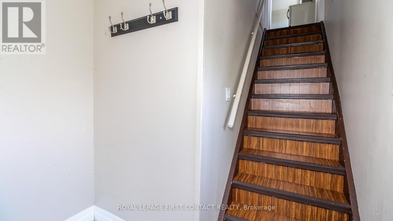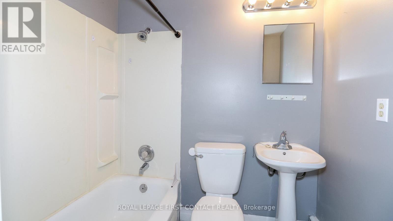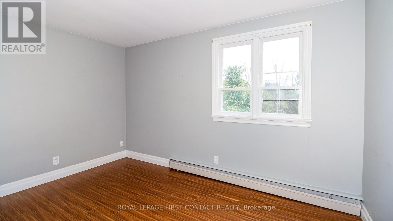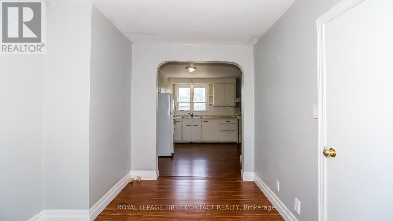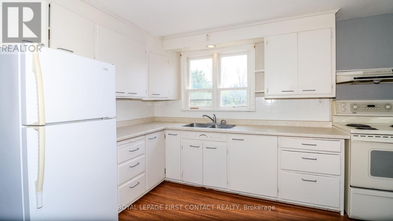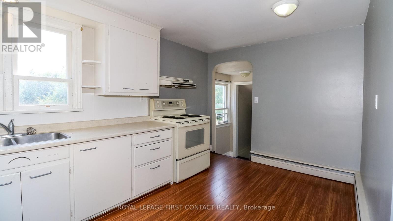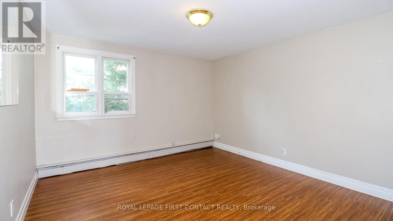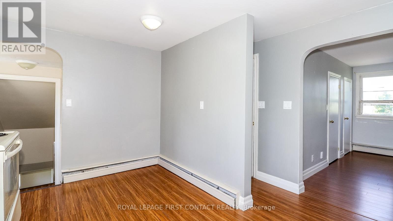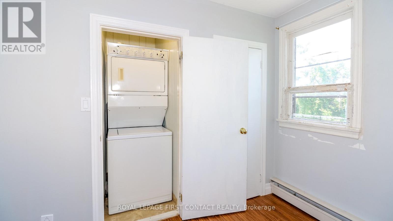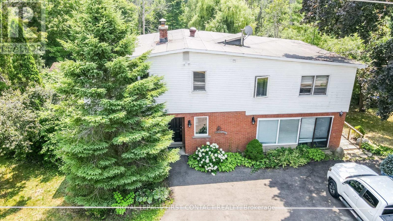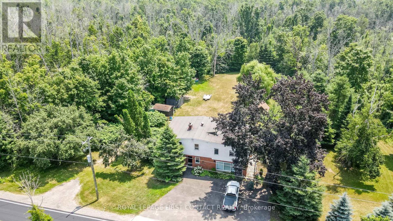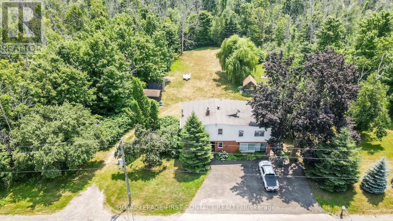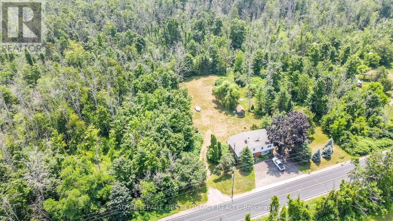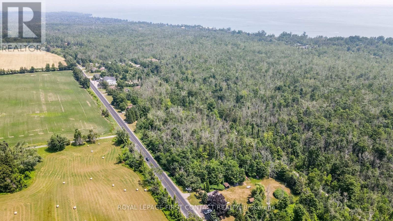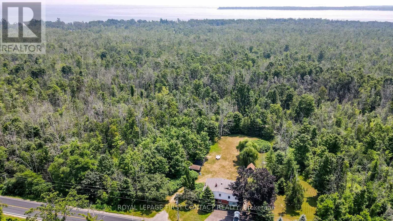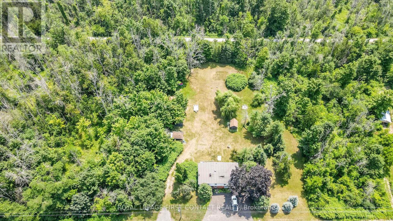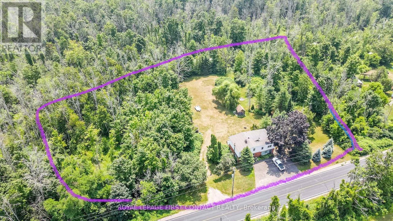953 Ridge Road W Oro-Medonte, Ontario L0L 2E0
$849,900
Welcome to 953 Ridge Rd W, a truly fabulous and unique property & real estate opportunity in Oro Station. This gem spans nearly two acres (1.89) offering the tranquility of country living. Backing directly onto the rail trail, it is perfect for enjoying nature right at your doorstep. A rare feature of this property is its designation as a legal duplex, complete with an upper-level two-bedroom apartment, offering excellent income potential or flexible living arrangements. The main unit is a two level two bedroom home, a wonderful country kitchen with walk out to the back deck, a front room with fireplace and an over sized family room with a wall of windows. The walk-out basement, most recently used as a workshop, was previously an apartment, providing further versatility. The backyard has a gazebo and storage structures for all your toys! This location also offers the convenience of being close to the lake. (id:35762)
Property Details
| MLS® Number | S12295430 |
| Property Type | Multi-family |
| Community Name | Shanty Bay |
| AmenitiesNearBy | Beach, Schools |
| Features | Wooded Area, Conservation/green Belt, Gazebo |
| ParkingSpaceTotal | 4 |
| Structure | Shed |
Building
| BathroomTotal | 3 |
| BedroomsAboveGround | 4 |
| BedroomsTotal | 4 |
| Age | 51 To 99 Years |
| Appliances | Water Heater, Blinds, Dishwasher, Dryer, Stove, Washer, Refrigerator |
| BasementDevelopment | Partially Finished |
| BasementFeatures | Walk Out |
| BasementType | N/a (partially Finished) |
| ExteriorFinish | Brick, Vinyl Siding |
| FireProtection | Smoke Detectors |
| FireplacePresent | Yes |
| FireplaceTotal | 1 |
| FoundationType | Concrete |
| HeatingFuel | Wood |
| HeatingType | Hot Water Radiator Heat |
| StoriesTotal | 2 |
| SizeInterior | 2000 - 2500 Sqft |
| Type | Duplex |
| UtilityWater | Dug Well |
Parking
| No Garage |
Land
| Acreage | No |
| LandAmenities | Beach, Schools |
| Sewer | Septic System |
| SizeDepth | 294 Ft |
| SizeFrontage | 285 Ft |
| SizeIrregular | 285 X 294 Ft |
| SizeTotalText | 285 X 294 Ft |
| SurfaceWater | Lake/pond |
Rooms
| Level | Type | Length | Width | Dimensions |
|---|---|---|---|---|
| Second Level | Primary Bedroom | 4.27 m | 5.38 m | 4.27 m x 5.38 m |
| Second Level | Bedroom 2 | 2.97 m | 3.5 m | 2.97 m x 3.5 m |
| Basement | Laundry Room | 2.25 m | 2.93 m | 2.25 m x 2.93 m |
| Basement | Utility Room | 3.02 m | 8.08 m | 3.02 m x 8.08 m |
| Basement | Workshop | 8.81 m | 5.11 m | 8.81 m x 5.11 m |
| Main Level | Living Room | 3.39 m | 3.91 m | 3.39 m x 3.91 m |
| Main Level | Kitchen | 7.12 m | 3.44 m | 7.12 m x 3.44 m |
| Main Level | Family Room | 8.08 m | 5.25 m | 8.08 m x 5.25 m |
| Upper Level | Bedroom 2 | 2.85 m | 3.72 m | 2.85 m x 3.72 m |
| Upper Level | Sitting Room | 3.65 m | 2.53 m | 3.65 m x 2.53 m |
| Upper Level | Kitchen | 3.56 m | 5.76 m | 3.56 m x 5.76 m |
| Upper Level | Bedroom | 3.83 m | 3.54 m | 3.83 m x 3.54 m |
Utilities
| Cable | Installed |
| Electricity | Installed |
https://www.realtor.ca/real-estate/28628461/953-ridge-road-w-oro-medonte-shanty-bay-shanty-bay
Interested?
Contact us for more information
Julie Evans
Salesperson
299 Lakeshore Drive #100, 100142 &100423
Barrie, Ontario L4N 7Y9

